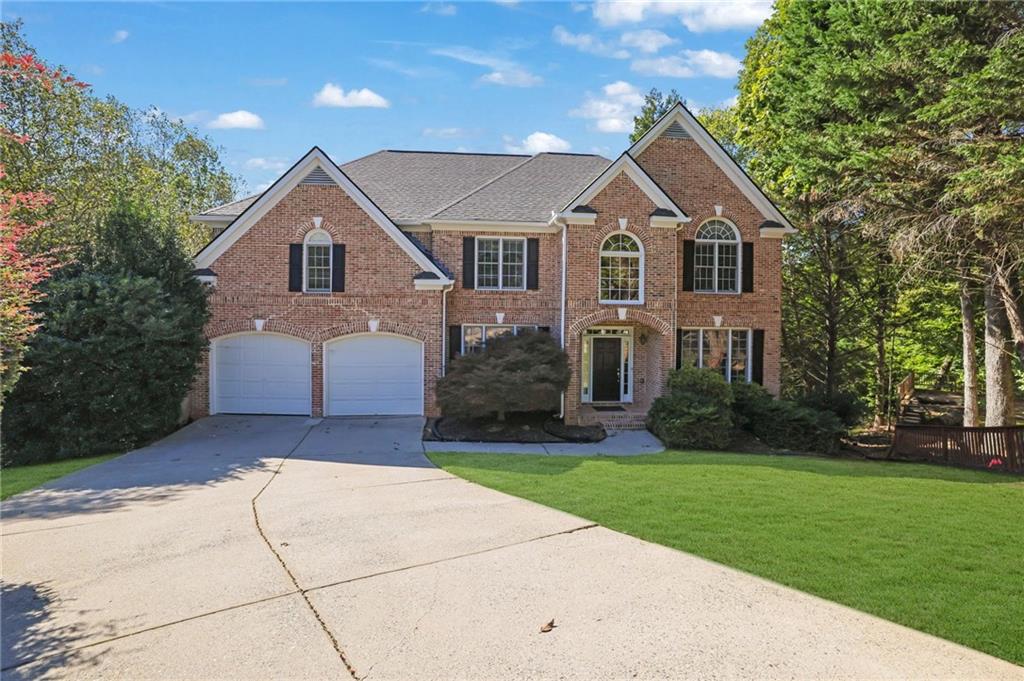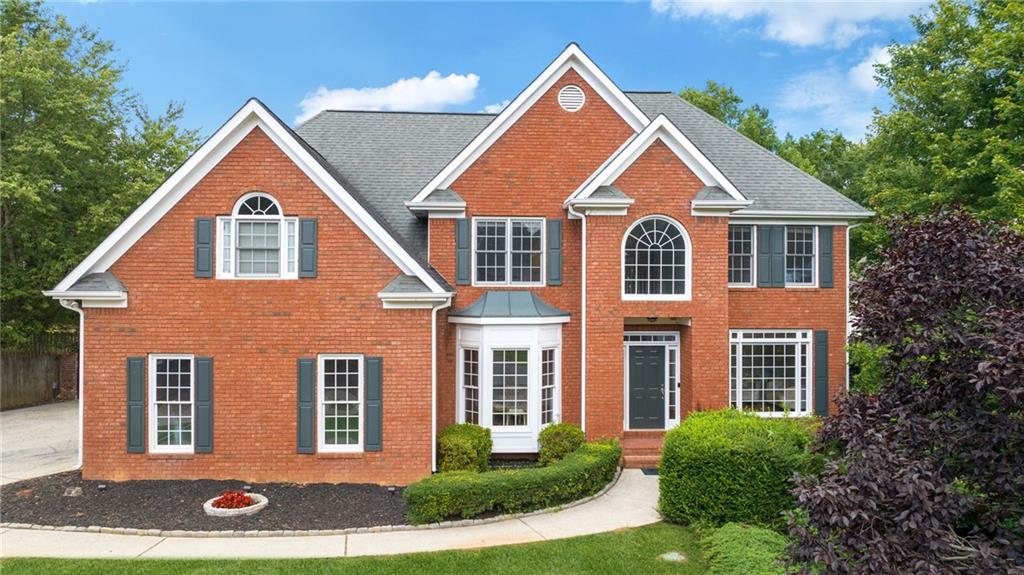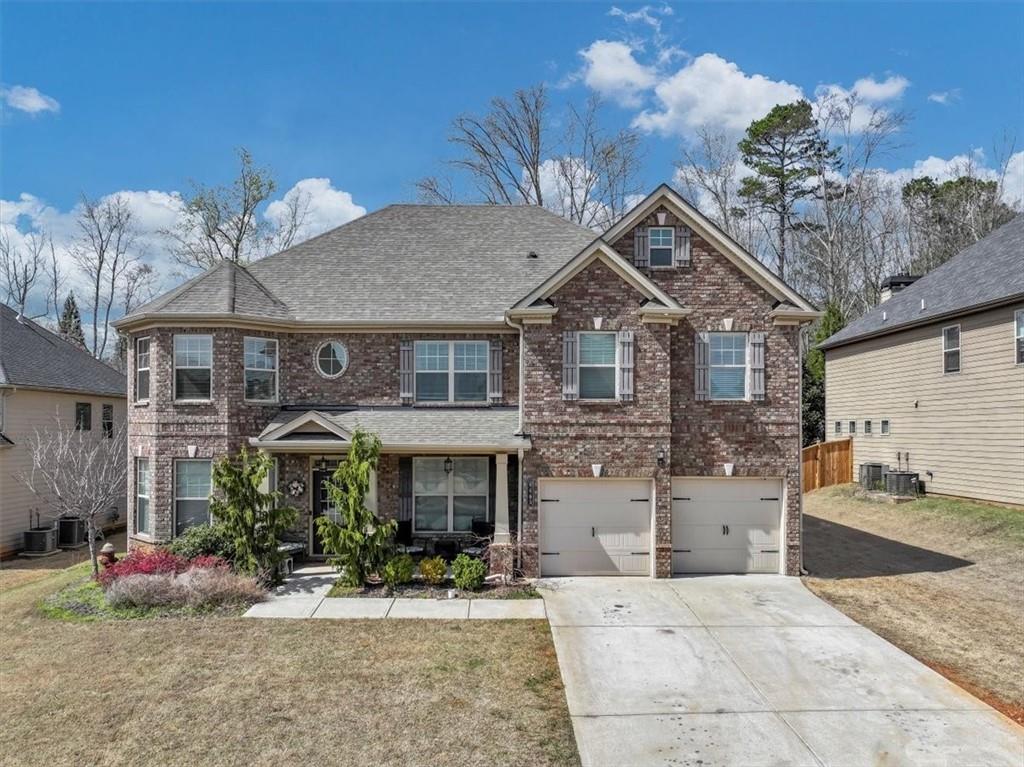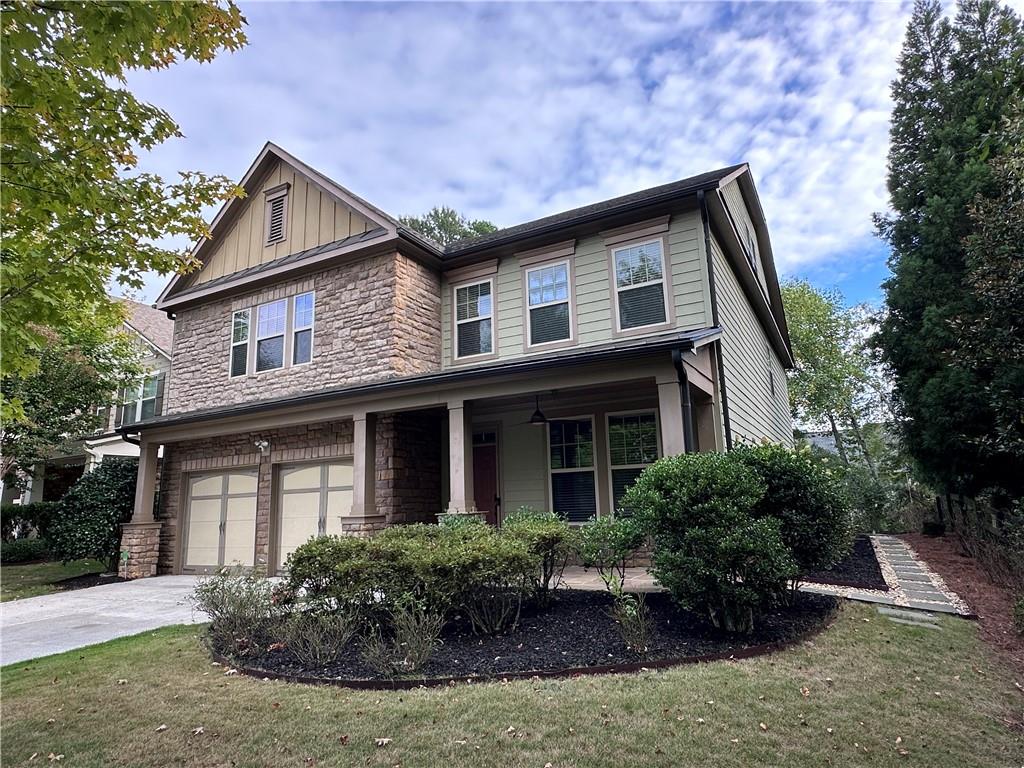Viewing Listing MLS# 386691232
Alpharetta, GA 30022
- 4Beds
- 3Full Baths
- N/AHalf Baths
- N/A SqFt
- 1984Year Built
- 1.18Acres
- MLS# 386691232
- Residential
- Single Family Residence
- Active
- Approx Time on Market5 months, 14 days
- AreaN/A
- CountyFulton - GA
- Subdivision Willow Springs
Overview
This charming home, located just outside the Country Club of Roswell-Willow Springs neighborhood, sits on a beautifully landscaped acre+ lot, perfect for a family that loves to entertain. Abundant natural light fills the home, creating a bright and inviting atmosphere. The great room features cathedral ceilings and an open floor plan that enhances the spacious feel. Kitchen is huge with custom built natural cherry cabinets. The sunroom is a stunning addition with French doors that open to overlook the private backyard, making it an ideal spot for sipping coffee and watching deer graze. The owner's Suite has cathedral ceilings and large windows overlooking the backyard, along with his & her walk-in closets. Secondary bedroom are very spacious all with new carpet. Home has been freshly painted throughout. The finished terrace level is ideal for entertaining with plank floors, a wet bar, dining area, and a full guest bedroom suite. Not only is the inside of the home spacious the yard is also. The back yard is spacious enough for a pool, zip line, or family garden, featuring an oversized deck excellent for outdoor gatherings and relaxation. This home is a fantastic opportunity to enjoy a luxurious and active lifestyle in one of the most sought-after neighborhoods in Roswell-Alpharetta. Don't miss out on making this your new dream home!
Association Fees / Info
Hoa: Yes
Hoa Fees Frequency: Annually
Hoa Fees: 500
Community Features: Country Club, Homeowners Assoc, Tennis Court(s)
Association Fee Includes: Maintenance Grounds, Swim, Tennis
Bathroom Info
Total Baths: 3.00
Fullbaths: 3
Room Bedroom Features: Roommate Floor Plan
Bedroom Info
Beds: 4
Building Info
Habitable Residence: Yes
Business Info
Equipment: None
Exterior Features
Fence: Back Yard
Patio and Porch: Deck, Patio
Exterior Features: None
Road Surface Type: Concrete
Pool Private: No
County: Fulton - GA
Acres: 1.18
Pool Desc: None
Fees / Restrictions
Financial
Original Price: $765,000
Owner Financing: Yes
Garage / Parking
Parking Features: Attached, Garage, Garage Door Opener, Garage Faces Side
Green / Env Info
Green Energy Generation: None
Handicap
Accessibility Features: Common Area
Interior Features
Security Ftr: Carbon Monoxide Detector(s), Fire Alarm
Fireplace Features: Brick, Great Room
Levels: Two
Appliances: Dishwasher, Electric Cooktop, Microwave, Refrigerator
Laundry Features: In Kitchen, Laundry Room
Interior Features: Double Vanity, Entrance Foyer, Walk-In Closet(s), Wet Bar
Flooring: Carpet, Hardwood
Spa Features: None
Lot Info
Lot Size Source: Public Records
Lot Features: Back Yard
Lot Size: x
Misc
Property Attached: No
Home Warranty: Yes
Open House
Other
Other Structures: None
Property Info
Construction Materials: Stone, Wood Siding
Year Built: 1,984
Property Condition: Resale
Roof: Composition
Property Type: Residential Detached
Style: Traditional
Rental Info
Land Lease: Yes
Room Info
Kitchen Features: Breakfast Bar, Eat-in Kitchen, Kitchen Island, Pantry Walk-In, Stone Counters
Room Master Bathroom Features: Double Vanity,Separate Tub/Shower
Room Dining Room Features: Great Room
Special Features
Green Features: None
Special Listing Conditions: None
Special Circumstances: None
Sqft Info
Building Area Total: 2145
Building Area Source: Public Records
Tax Info
Tax Amount Annual: 3609
Tax Year: 2,023
Tax Parcel Letter: 12-3021-0844-040-0
Unit Info
Utilities / Hvac
Cool System: Central Air
Electric: None
Heating: Central
Utilities: Cable Available, Electricity Available, Natural Gas Available, Phone Available, Sewer Available, Water Available
Sewer: Public Sewer
Waterfront / Water
Water Body Name: None
Water Source: Public
Waterfront Features: None
Directions
Mapquest FriendlyListing Provided courtesy of Weichert Realtors-vision
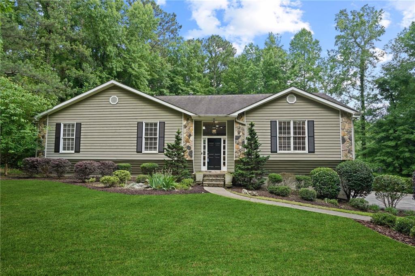
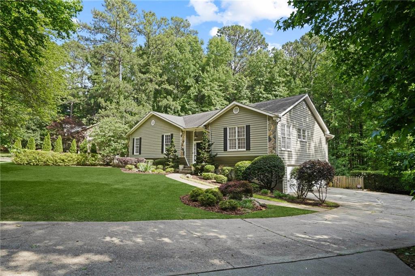
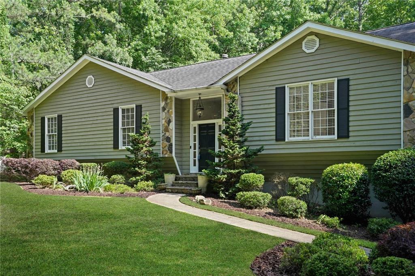
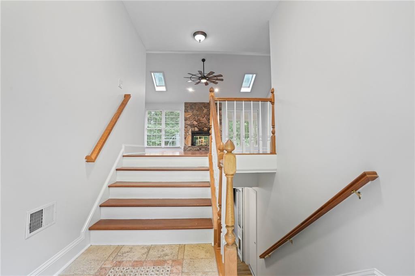
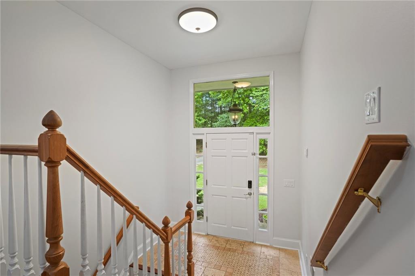
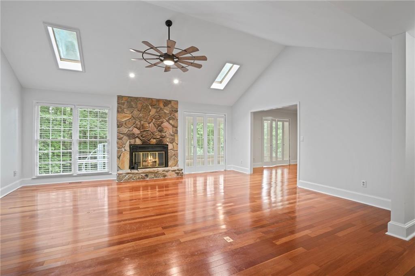
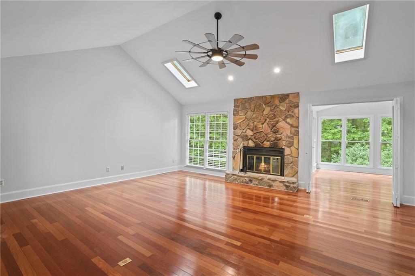
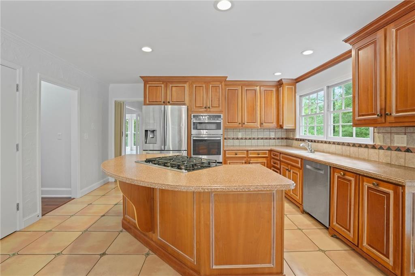
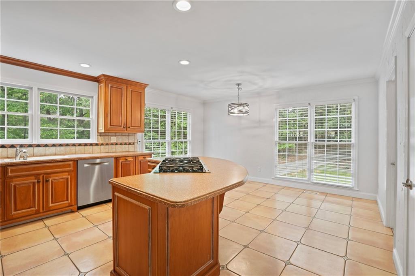
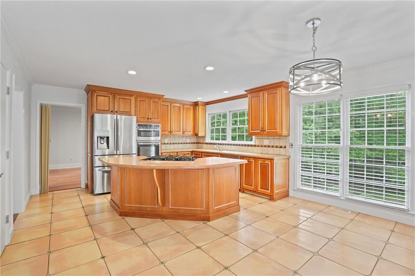
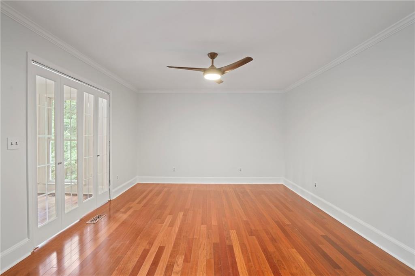
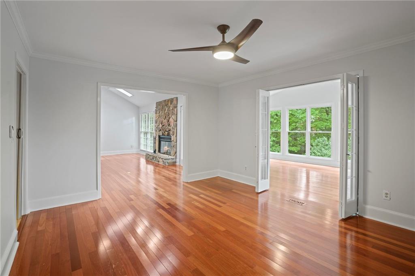
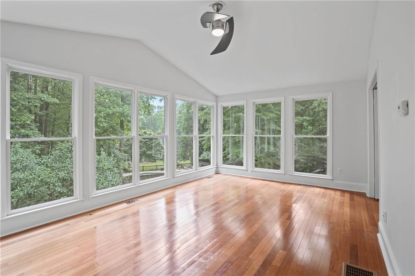
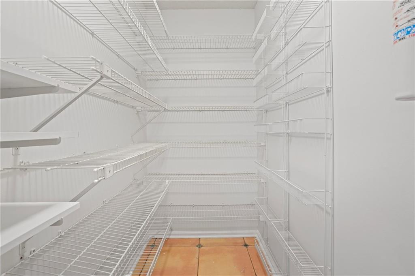
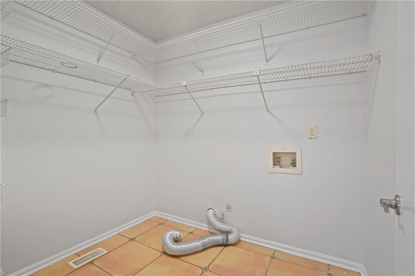
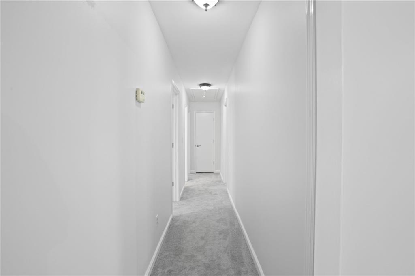
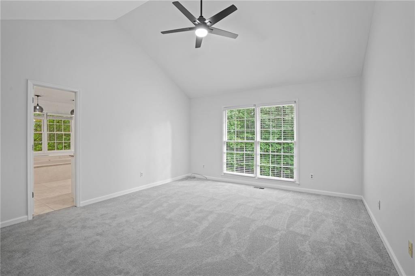
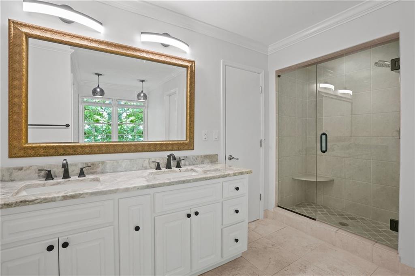
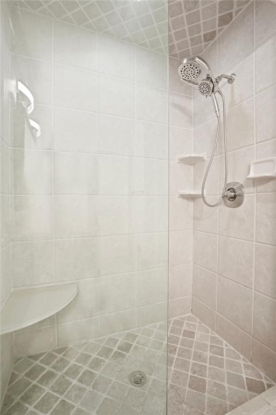
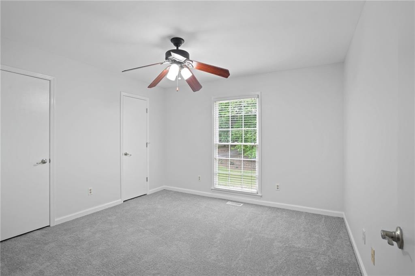
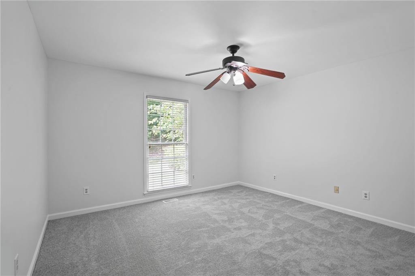
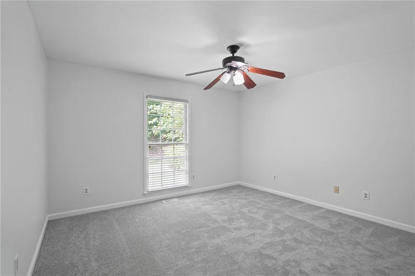
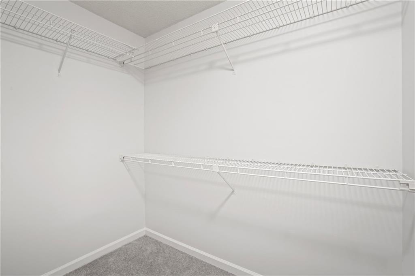
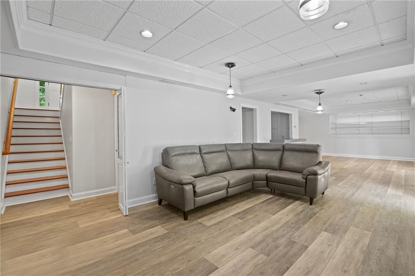
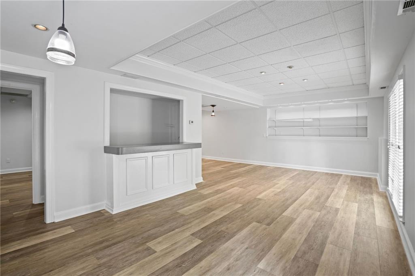
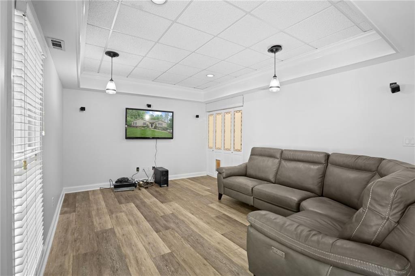
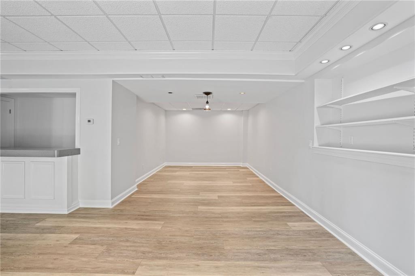
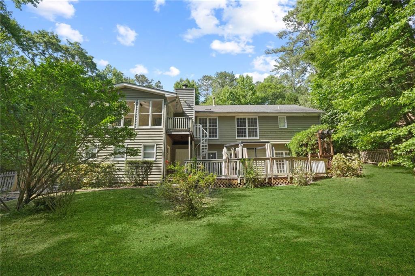
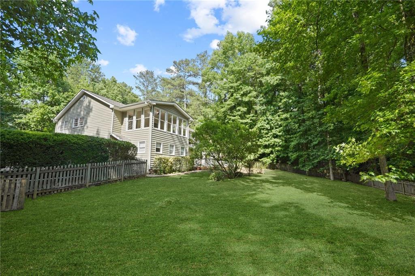
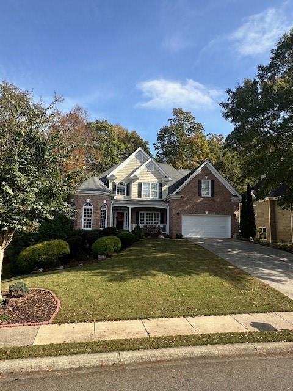
 MLS# 411141196
MLS# 411141196 