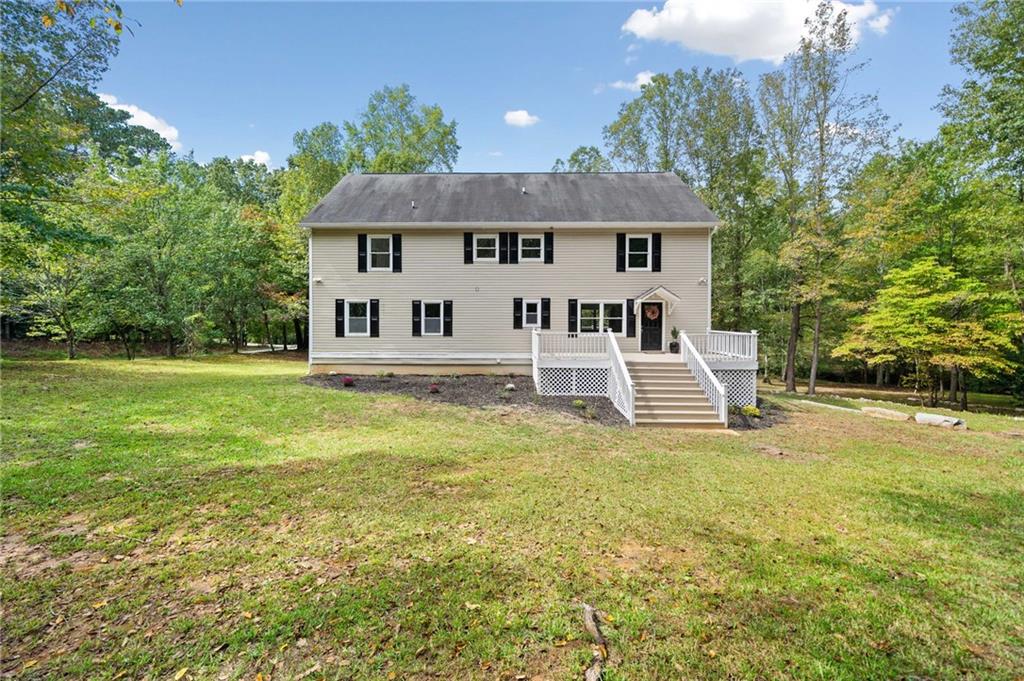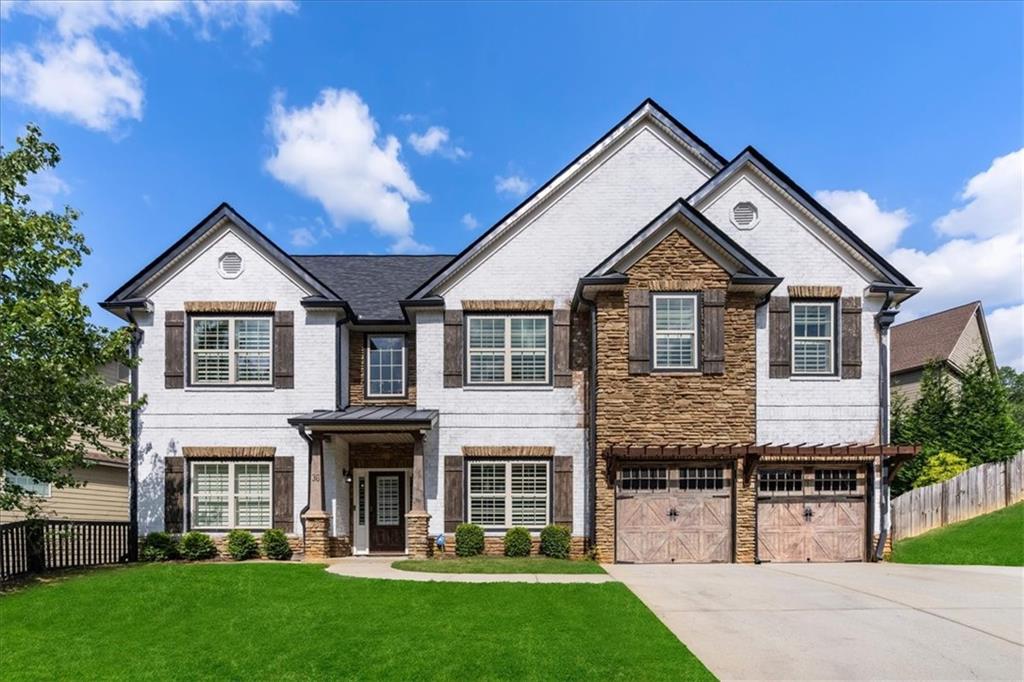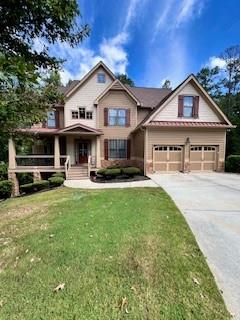Viewing Listing MLS# 386682120
Dallas, GA 30132
- 5Beds
- 4Full Baths
- N/AHalf Baths
- N/A SqFt
- 2013Year Built
- 0.44Acres
- MLS# 386682120
- Residential
- Single Family Residence
- Active
- Approx Time on Market5 months, 18 days
- AreaN/A
- CountyPaulding - GA
- Subdivision Seven Hills
Overview
NEW ROOF!!! Beautiful home in the sought-after Seven Hills community. Open floor plan with a large kitchen, oversized island, custom cabinetry and stainless-steel appliances. Family room features a gas fireplace and separate dining with hardwood flooring throughout the main level. Guest bedroom/office/playroom and full bath on the main level. Two story foyer leads upstairs complete with 4 bedrooms and 3 full bathrooms. Primary bedroom with separate bath, tile shower, and double vanity. Side entry garage with built-in mud bench to keep track of shoes, book bags, and sports gear. Step outside to the large covered deck overlooking the level fenced backyard. Below you'll find a large concrete patio great for entertaining. The full unfinished basement is waiting for you to personalize or utilize as additional storage. Community amenities include access to pool with waterpark and slide, tennis courts, clubhouse, playground and miles of walking trails. Easy access to schools, grocery, and dining for all your needs!
Association Fees / Info
Hoa: Yes
Hoa Fees Frequency: Annually
Hoa Fees: 875
Community Features: Barbecue, Clubhouse, Homeowners Assoc, Park, Pickleball, Playground, Pool, Sidewalks, Swim Team, Tennis Court(s)
Bathroom Info
Main Bathroom Level: 1
Total Baths: 4.00
Fullbaths: 4
Room Bedroom Features: Oversized Master
Bedroom Info
Beds: 5
Building Info
Habitable Residence: Yes
Business Info
Equipment: None
Exterior Features
Fence: Back Yard, Fenced
Patio and Porch: Covered, Deck, Front Porch
Exterior Features: Private Entrance, Private Yard, Rain Gutters, Rear Stairs
Road Surface Type: Paved
Pool Private: No
County: Paulding - GA
Acres: 0.44
Pool Desc: None
Fees / Restrictions
Financial
Original Price: $585,000
Owner Financing: Yes
Garage / Parking
Parking Features: Driveway, Garage, Garage Door Opener, Garage Faces Side, Level Driveway
Green / Env Info
Green Energy Generation: None
Handicap
Accessibility Features: None
Interior Features
Security Ftr: Carbon Monoxide Detector(s), Smoke Detector(s)
Fireplace Features: Family Room
Levels: Three Or More
Appliances: Dishwasher, Electric Range, Gas Water Heater, Microwave, Refrigerator, Washer
Laundry Features: In Hall, Upper Level
Interior Features: Entrance Foyer 2 Story
Flooring: Carpet, Hardwood
Spa Features: Community
Lot Info
Lot Size Source: Public Records
Lot Features: Back Yard, Cleared, Front Yard, Landscaped, Level, Private
Lot Size: x
Misc
Property Attached: No
Home Warranty: Yes
Open House
Other
Other Structures: None
Property Info
Construction Materials: HardiPlank Type, Stone
Year Built: 2,013
Property Condition: Resale
Roof: Shingle
Property Type: Residential Detached
Style: Craftsman
Rental Info
Land Lease: Yes
Room Info
Kitchen Features: Kitchen Island, Pantry Walk-In, Stone Counters, View to Family Room
Room Master Bathroom Features: Separate Tub/Shower,Soaking Tub
Room Dining Room Features: Open Concept,Separate Dining Room
Special Features
Green Features: None
Special Listing Conditions: None
Special Circumstances: None
Sqft Info
Building Area Total: 2540
Building Area Source: Owner
Tax Info
Tax Amount Annual: 4702
Tax Year: 2,023
Tax Parcel Letter: 079781
Unit Info
Utilities / Hvac
Cool System: Ceiling Fan(s), Central Air
Electric: 220 Volts
Heating: Central
Utilities: Cable Available, Electricity Available, Natural Gas Available, Sewer Available, Underground Utilities, Water Available
Sewer: Public Sewer
Waterfront / Water
Water Body Name: None
Water Source: Public
Waterfront Features: None
Directions
GPS friendlyListing Provided courtesy of 22one Realty Company
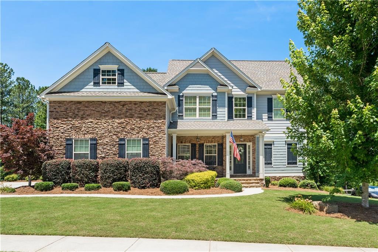
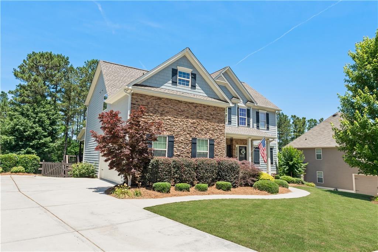
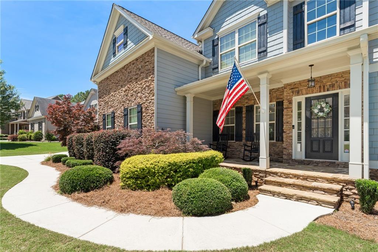
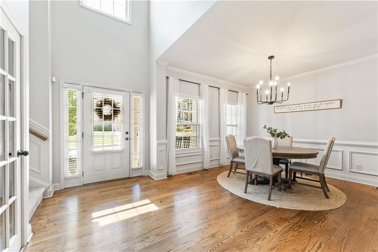
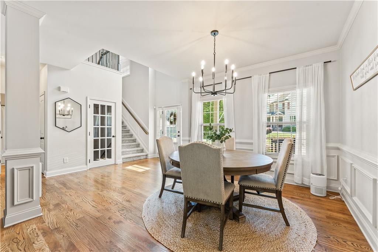
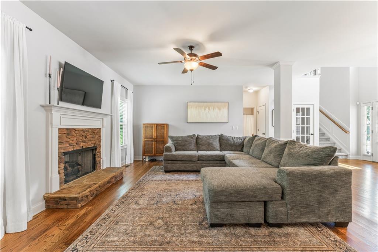
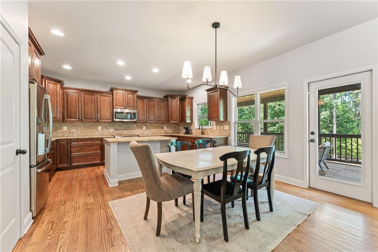
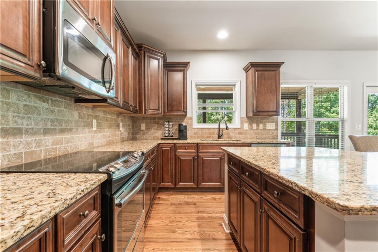
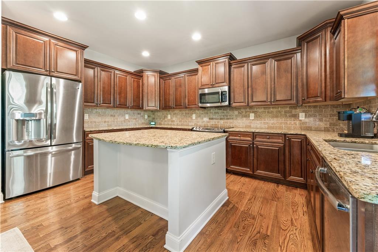
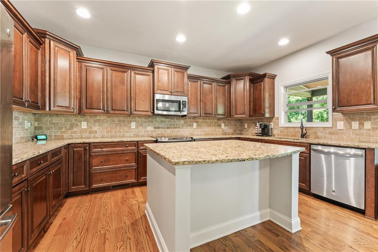
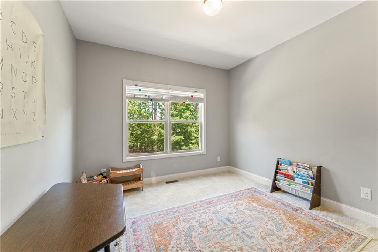
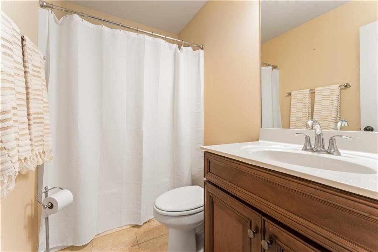
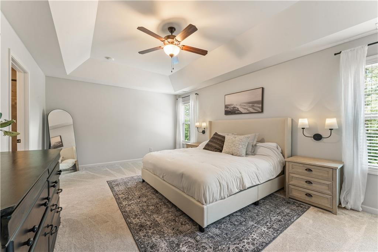
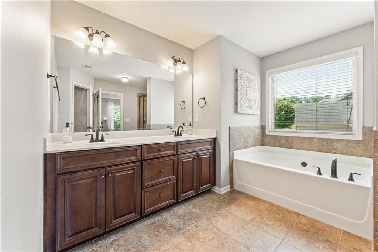
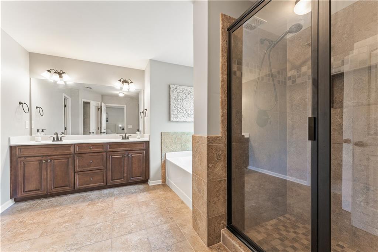
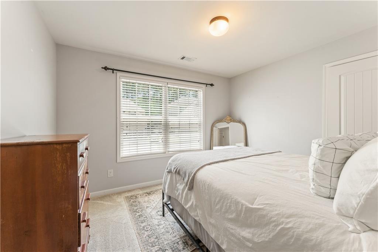
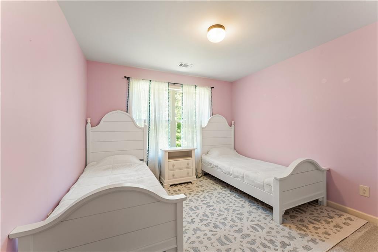
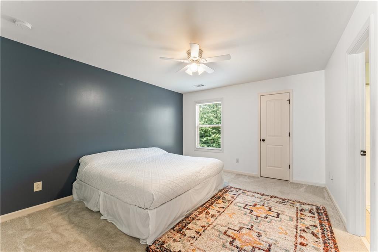
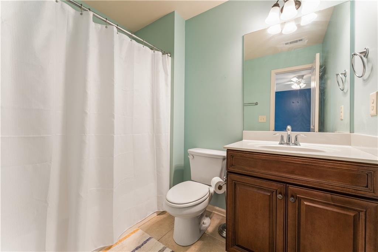
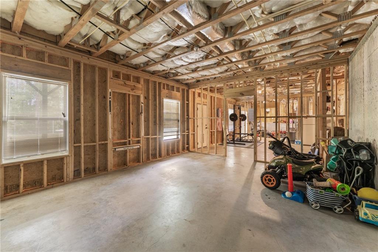
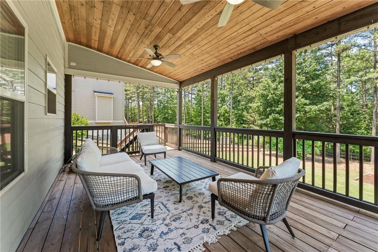
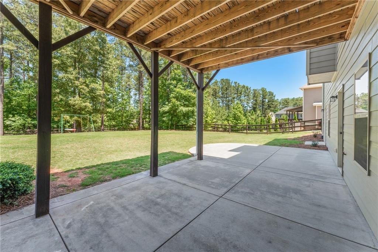
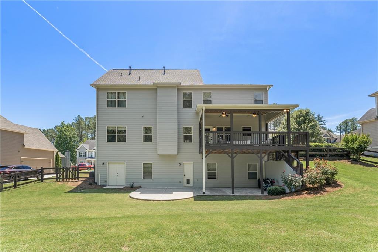
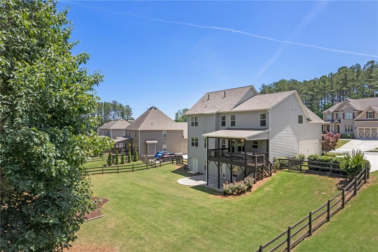
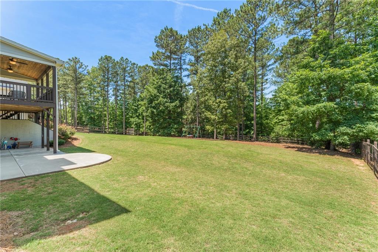
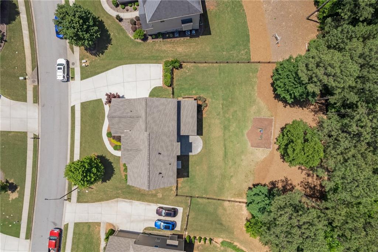
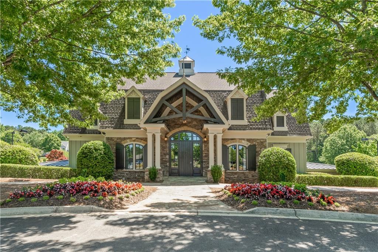
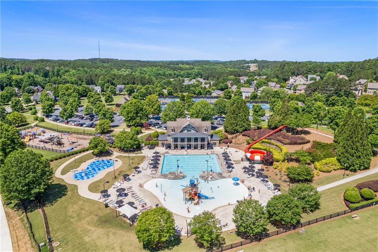
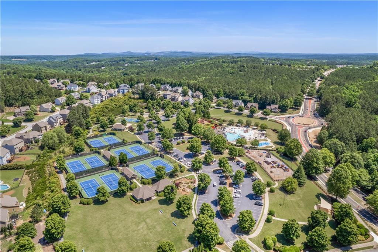
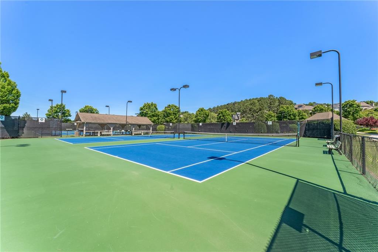
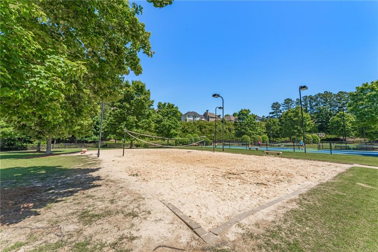
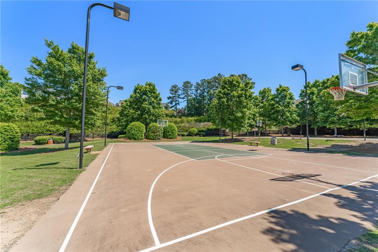
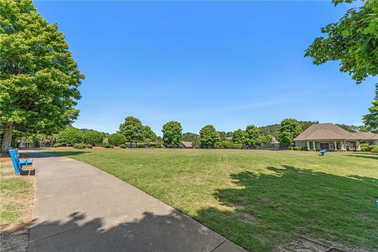
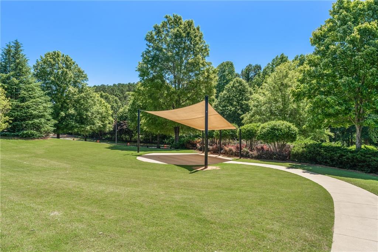
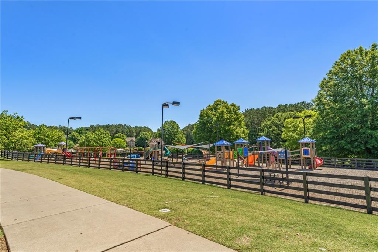
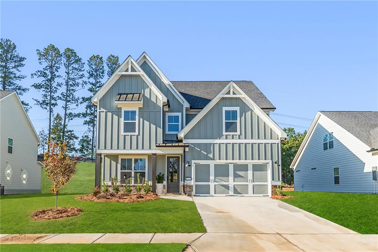
 MLS# 409938480
MLS# 409938480 
