Viewing Listing MLS# 386672782
Dahlonega, GA 30533
- 4Beds
- 3Full Baths
- 1Half Baths
- N/A SqFt
- 1999Year Built
- 2.05Acres
- MLS# 386672782
- Residential
- Single Family Residence
- Active
- Approx Time on Market5 months, 13 days
- AreaN/A
- CountyLumpkin - GA
- Subdivision Copper Ridge
Overview
Meticulously renovated and spacious Cape Cod on a picturesque double lot featuring a babbling creek in tranquil Copper Ridge. Enjoy deeded access to the Chestatee River as well as a community fishing pond in walking distance. No detail has been overlooked on the three year renovation of this sprawling home. The list is too long for every item but includes a reconfigured master bath, detail rich quartz counter tops in the kitchen and every bathroom, all new lighting and plumbing fixtures throughout, new flooring, full finished basement, popcorn removal on the main level, crown molding, fresh paint, a new roof, a new whole home generator, full finished basement with luxurious full bath, new HVAC on every level of the home, a new front door with side-lights, the upper and lower back decks were nearly tripled in size and the upper screened in; the list goes on. The owners even had trees removed to open up the landscaped front yard to natural light, installed two new fire-pits; each accessed by walking trail, one of which can be enjoyed in a sitting area next to the noisy creek at the back of the property. There is more storage than anyone might need thanks to the thoughtful addition of two new closets in the home during renovations. This was not a garden variety ""lip-stick flip"" the owners renovated to high standards for their own comfort but have recently decided to move closer to family. Located with easy access to the adventurous North Ga Mountain region as well as GA-400, Dahlonega, Cleveland, Gainesville or Dawsonville with the abundant shopping and dining options of each. Minutes from the new hospital, Home Depot and newest grocery store in Dahlonega.
Association Fees / Info
Hoa: Yes
Hoa Fees Frequency: Annually
Hoa Fees: 75
Community Features: Fishing, Homeowners Assoc, Near Schools, Near Trails/Greenway, Other
Bathroom Info
Main Bathroom Level: 1
Halfbaths: 1
Total Baths: 4.00
Fullbaths: 3
Room Bedroom Features: Master on Main
Bedroom Info
Beds: 4
Building Info
Habitable Residence: Yes
Business Info
Equipment: Dehumidifier, Generator
Exterior Features
Fence: Wood
Patio and Porch: Covered, Enclosed, Front Porch, Rear Porch, Screened
Exterior Features: Rain Gutters, Rear Stairs
Road Surface Type: Asphalt
Pool Private: No
County: Lumpkin - GA
Acres: 2.05
Pool Desc: None
Fees / Restrictions
Financial
Original Price: $575,000
Owner Financing: Yes
Garage / Parking
Parking Features: Driveway, Garage, Garage Door Opener, Garage Faces Front
Green / Env Info
Green Energy Generation: None
Handicap
Accessibility Features: None
Interior Features
Security Ftr: Secured Garage/Parking, Smoke Detector(s)
Fireplace Features: Brick, Living Room
Levels: Two
Appliances: Dishwasher, Disposal, Gas Cooktop, Microwave, Range Hood, Refrigerator
Laundry Features: Laundry Room, Main Level
Interior Features: Crown Molding, Double Vanity, His and Hers Closets, Walk-In Closet(s)
Flooring: Carpet, Hardwood, Other
Spa Features: None
Lot Info
Lot Size Source: Public Records
Lot Features: Back Yard, Creek On Lot, Front Yard, Landscaped, Sloped, Wooded
Lot Size: x
Misc
Property Attached: No
Home Warranty: Yes
Open House
Other
Other Structures: None
Property Info
Construction Materials: Vinyl Siding
Year Built: 1,999
Property Condition: Resale
Roof: Composition, Shingle
Property Type: Residential Detached
Style: Cape Cod
Rental Info
Land Lease: Yes
Room Info
Kitchen Features: Breakfast Bar, Cabinets Stain, Other Surface Counters, Pantry, Stone Counters, View to Family Room
Room Master Bathroom Features: Double Vanity,Shower Only
Room Dining Room Features: Open Concept
Special Features
Green Features: Appliances
Special Listing Conditions: None
Special Circumstances: None
Sqft Info
Building Area Total: 3529
Building Area Source: Appraiser
Tax Info
Tax Amount Annual: 823
Tax Year: 2,023
Tax Parcel Letter: 109-000-046-000
Unit Info
Utilities / Hvac
Cool System: Ceiling Fan(s), Central Air
Electric: 110 Volts, 220 Volts
Heating: Central
Utilities: Electricity Available, Underground Utilities, Water Available
Sewer: Septic Tank
Waterfront / Water
Water Body Name: None
Water Source: Public
Waterfront Features: Creek
Directions
From Ga 400 North, cross through intersection as 400 becomes Long Branch Road, continue North 1.2 miles on Long Branch Road, turn left onto Copper Ridge Drive at Copper Ridge Subdivision entrance, turn at first right onto River View Trail East see home and sign on right.Listing Provided courtesy of Chestatee Real Estate, Llc.
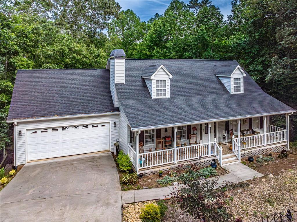
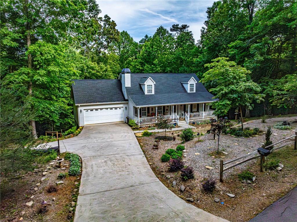
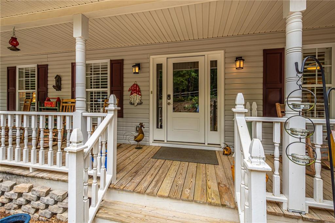
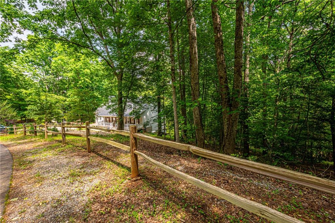
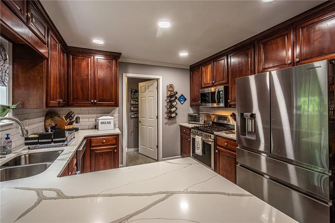
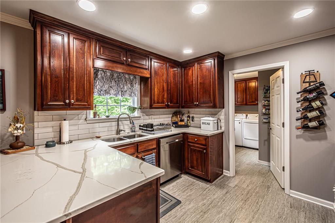
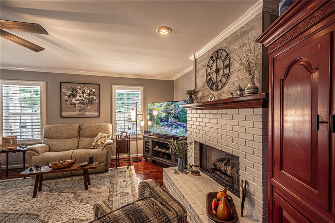
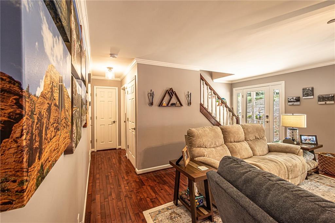
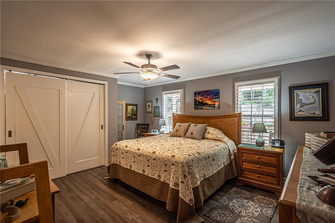
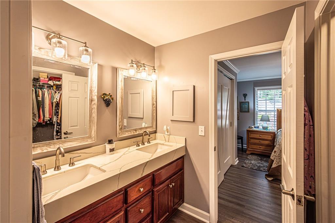
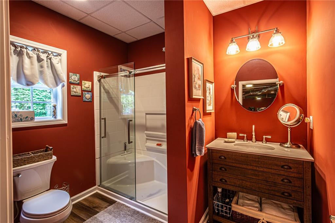
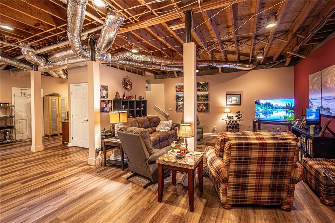
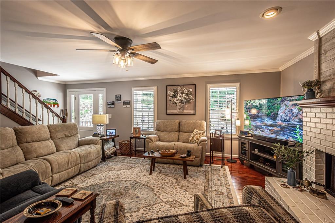
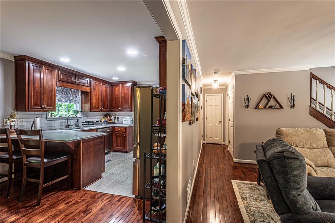
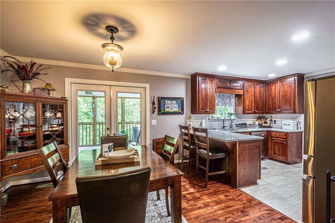
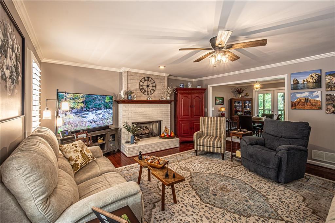
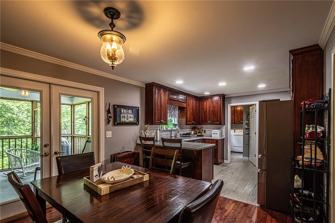
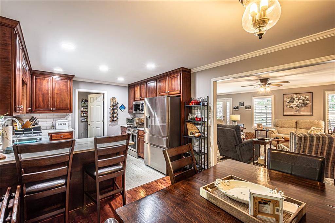
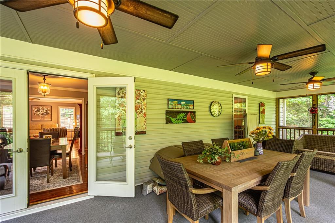
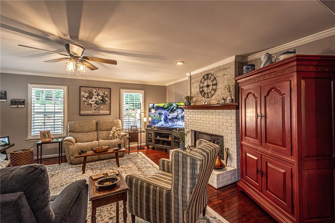
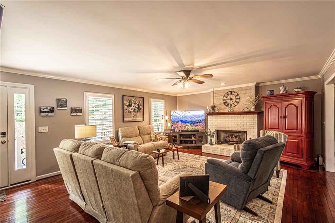
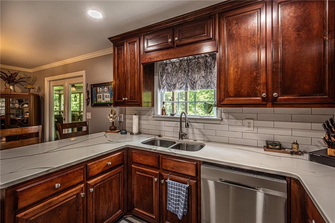
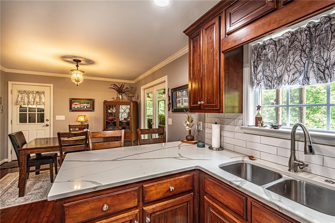
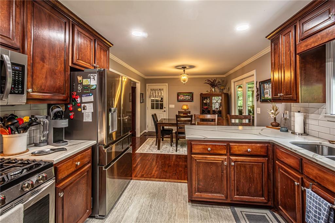
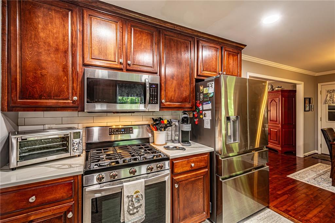
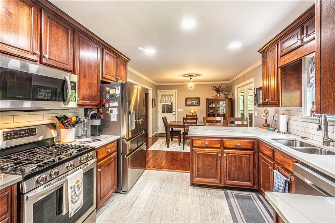
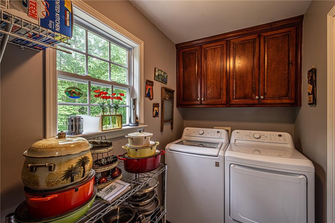
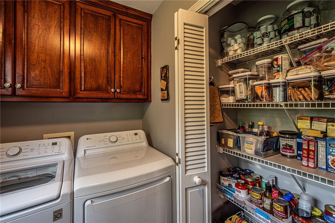
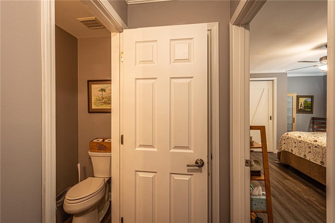
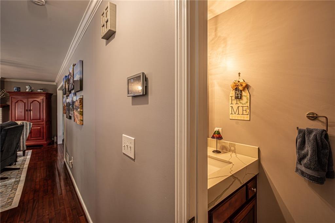
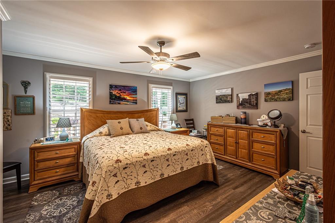
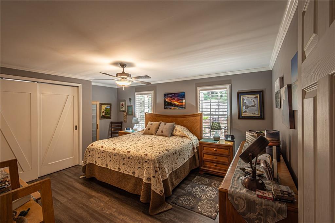
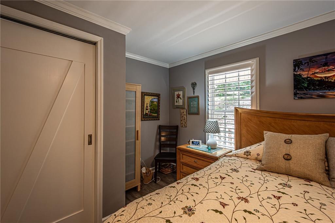
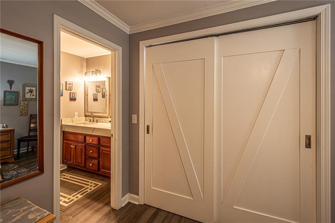
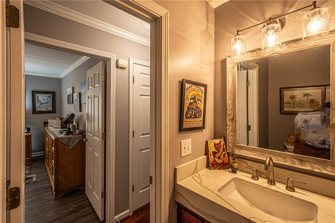
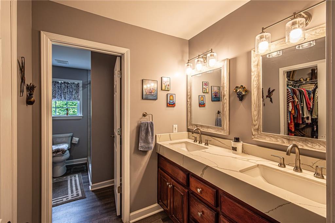
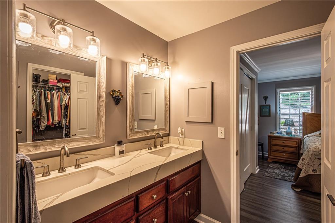
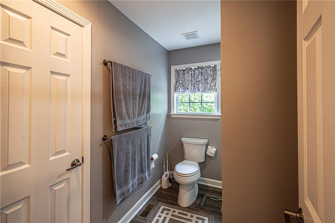
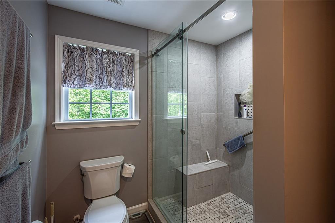
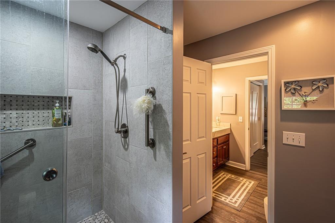
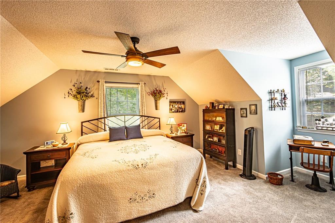
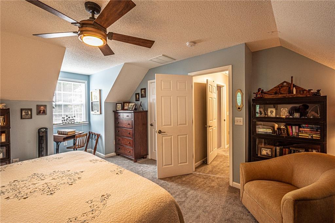
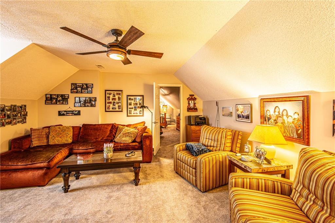
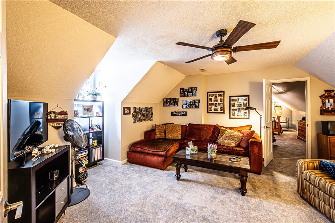
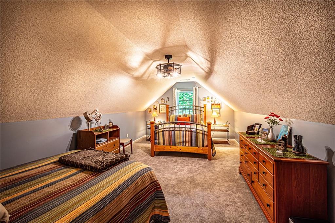
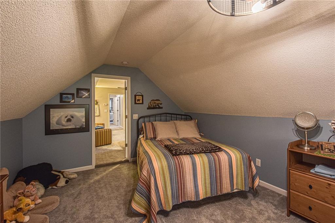
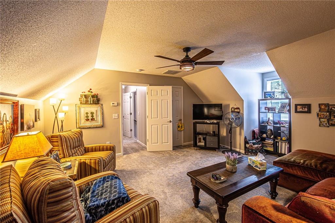
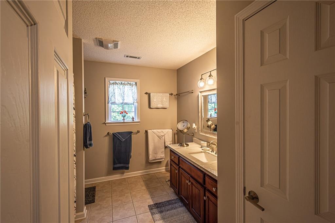
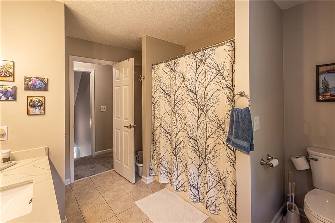
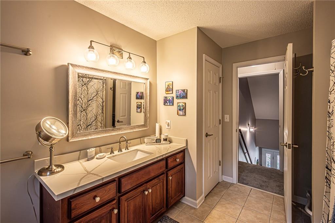
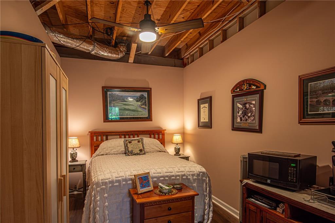
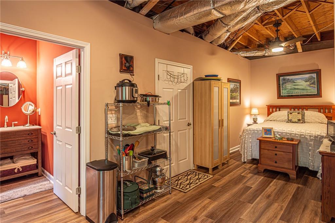
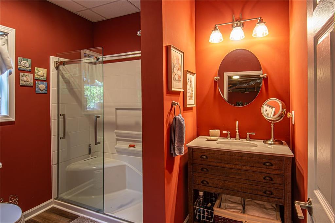
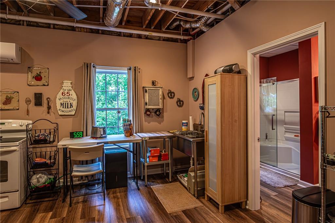
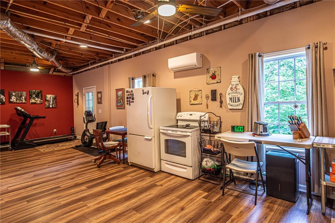
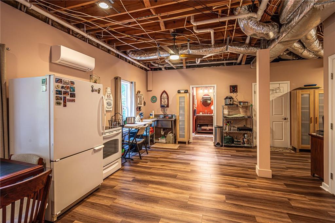
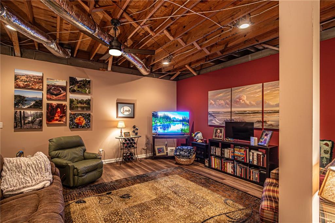
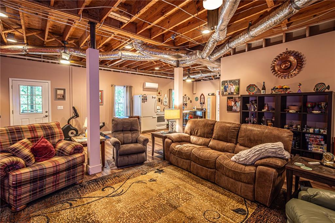
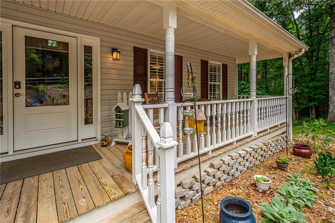
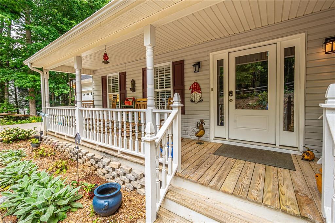
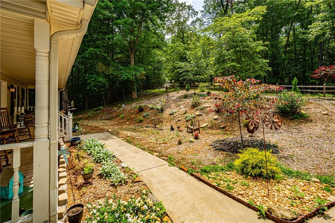
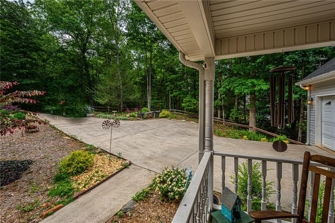
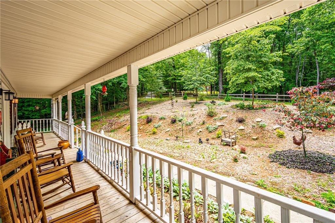
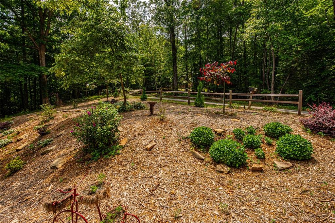
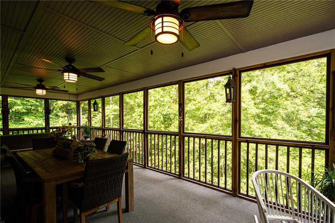
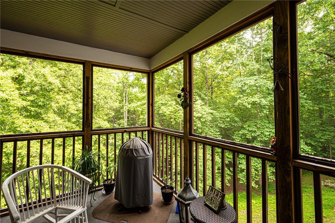
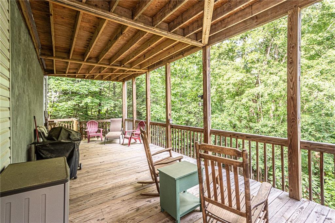
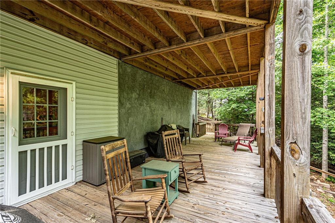
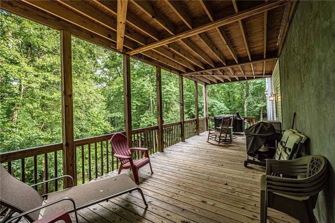
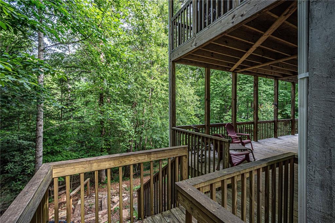
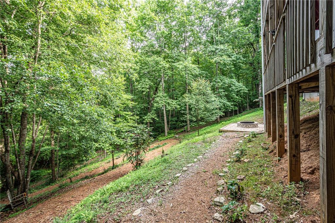
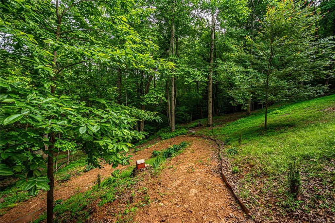
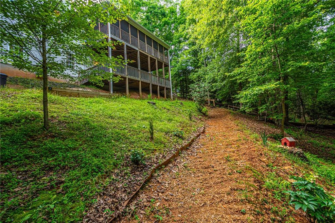
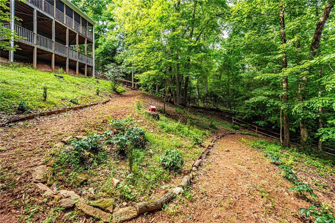
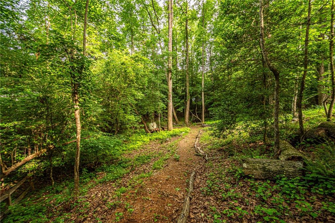
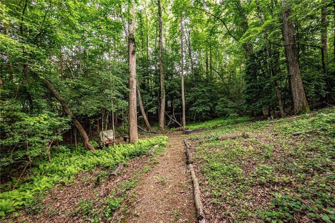
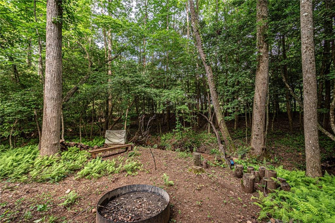
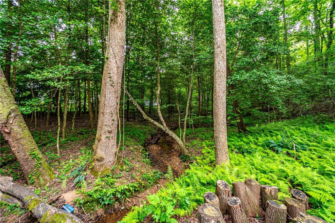
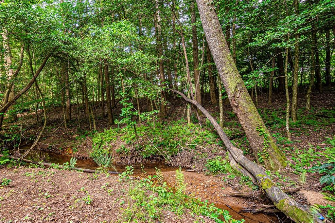
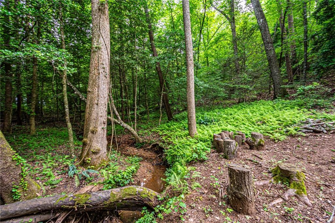
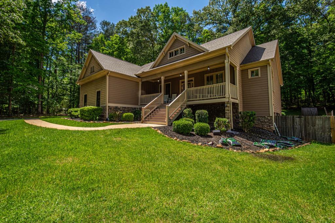
 MLS# 361641576
MLS# 361641576 