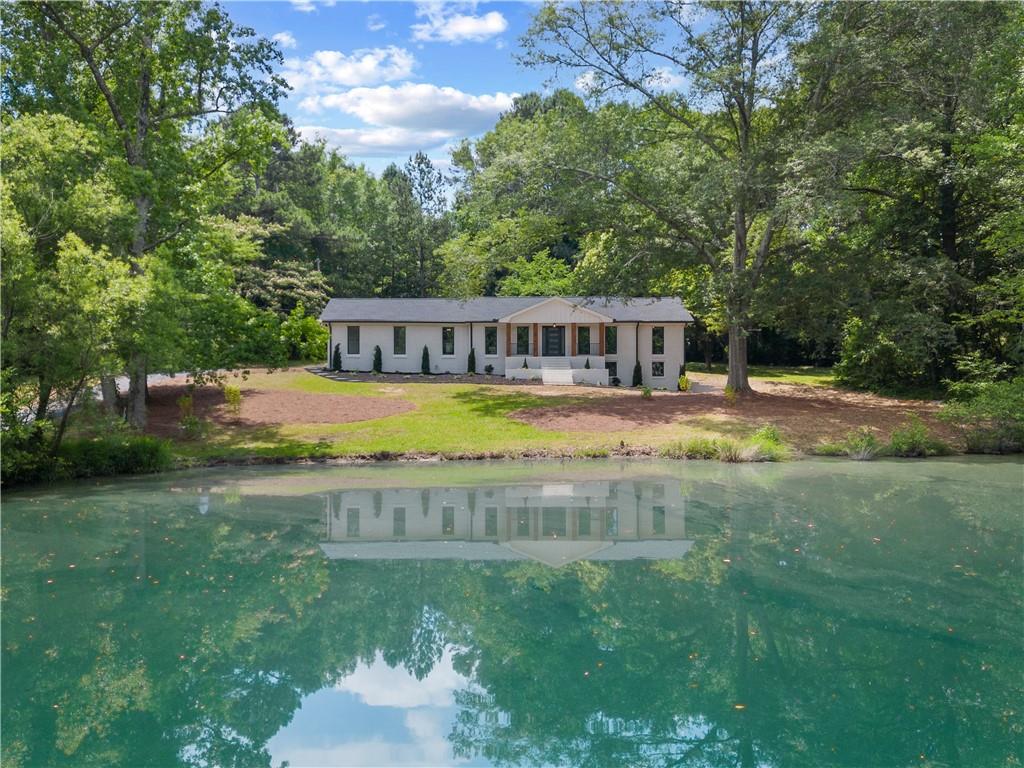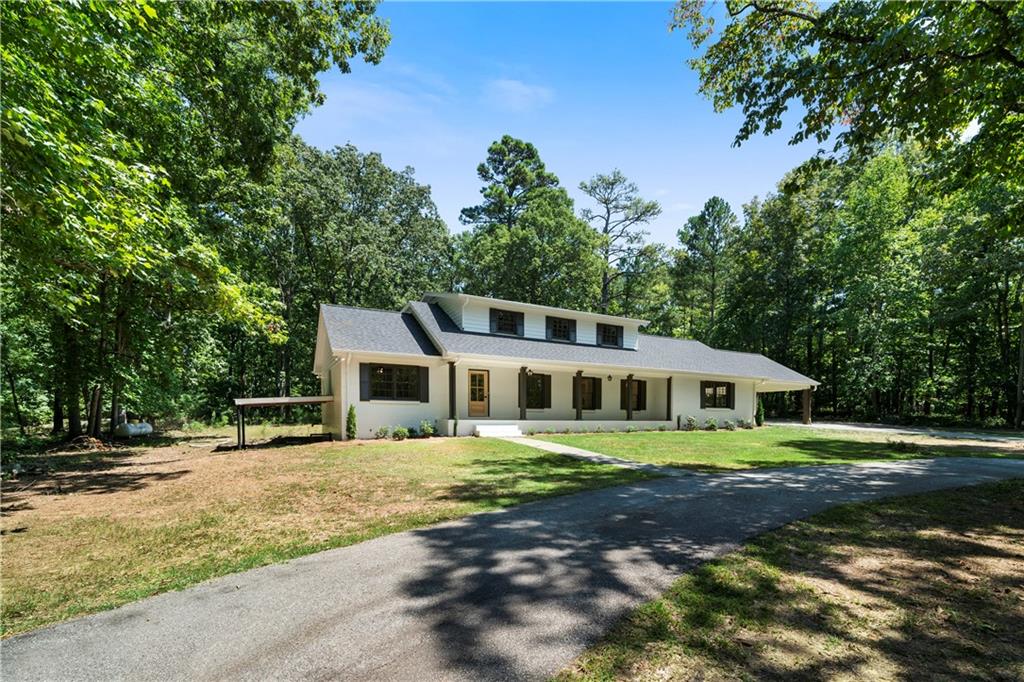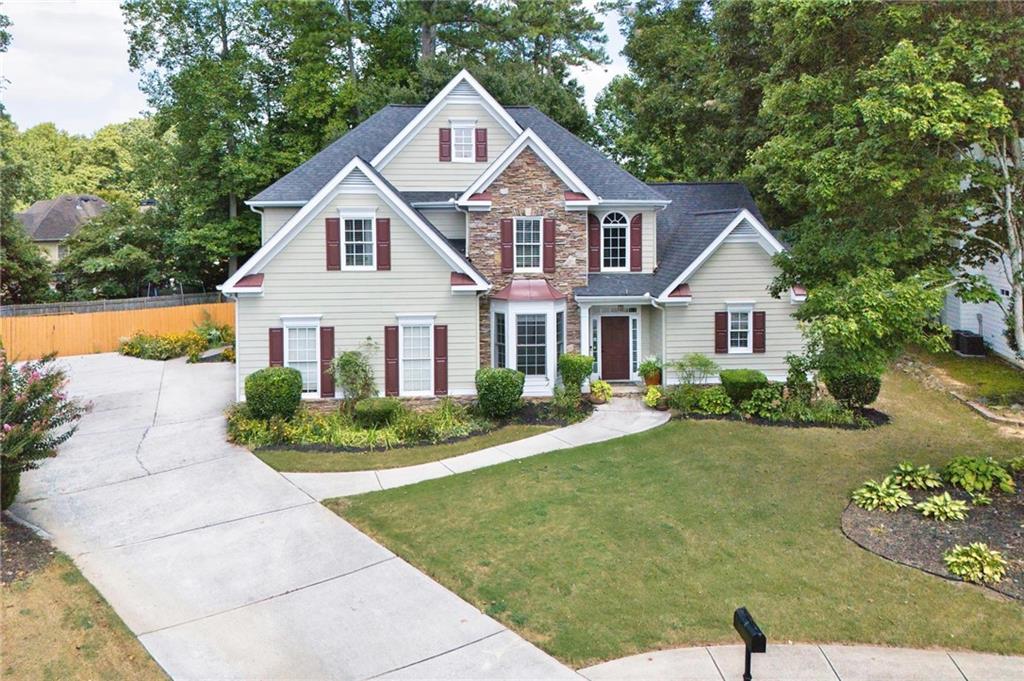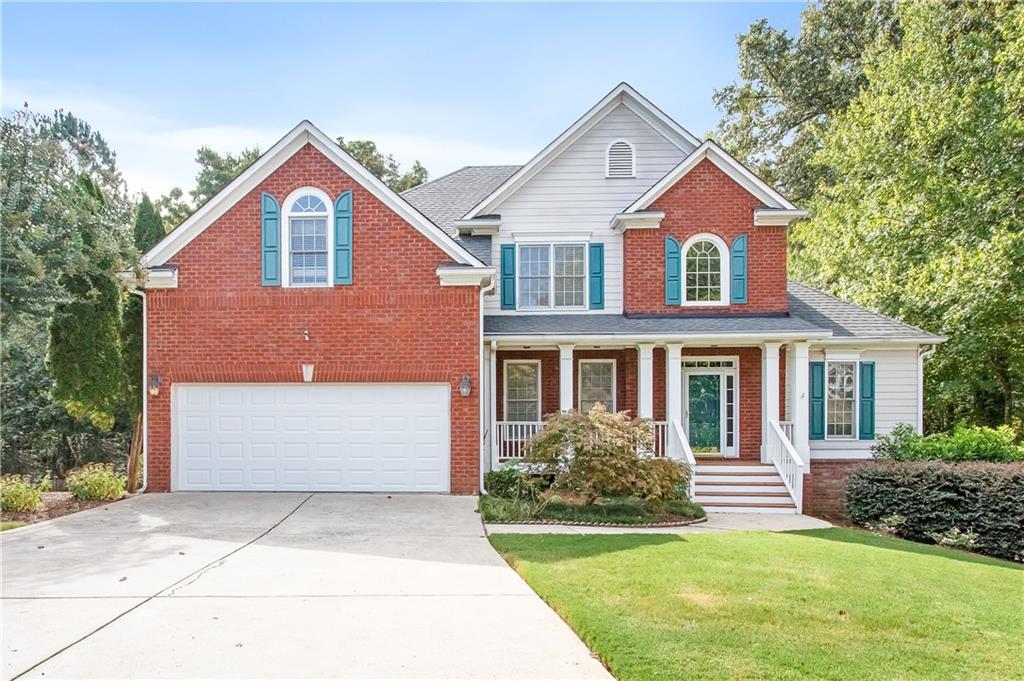Viewing Listing MLS# 386611814
Powder Springs, GA 30127
- 4Beds
- 3Full Baths
- N/AHalf Baths
- N/A SqFt
- 1988Year Built
- 1.11Acres
- MLS# 386611814
- Residential
- Single Family Residence
- Active
- Approx Time on Market3 months, 21 days
- AreaN/A
- CountyCobb - GA
- Subdivision Casteel Heights
Overview
Discover this Contemporary masterpiece in the Hillgrove High district, located in Casteel Heights! This unique residence, nestled on a tranquil cul-de-sac with over an acre of land, caters perfectly to the eclectic buyer who appreciates a custom built home that stands out as a one of a kind living experience. Recently updated with an architectural roof, just three years old, it boasts four bedrooms spread across two levels, including an oversized owner's suite with its own private, screened-in balcony overlooking the private backyard. The foyer opens to a welcoming second-floor loft, while the formal living room with natural stack stone fireplace offers a cozy retreat for formal entertain or additional living area. The stylish kitchen flows seamlessly into the family room and game room, which works as a flex space for entertaining or dining, complemented by a 3 seasons / sunroom that takes you out to the newly built back deck for expanded outdoor living. Modern conveniences include updated appliances, ensuring both functionality and style. Lower-level bedrooms are strategically positioned for peace and privacy, creating an ideal space for generational housing or income-producing roommates, each having their own living area. Upstairs features a large loft with built-in bookshelves and a spa-like bathroom in the owner's suite. Additional space upstairs accommodates a large game room or oversized bedroom with adjacent full bathroom.Outside, the yard is an oasis with mature trees providing shade and privacy, creating a park-like setting. Enjoy the serene ambiance of the private backyard featuring a fire pit and soothing sounds from fountains in the Koi ponds. The yard is fully fenced, offering security and peace of mind, with no back neighbors for added privacy. A storage shed provides convenience for outdoor equipment. The neighborhood HOA includes access to swim and tennis facilities, enhancing your lifestyle with community amenities. Located near shopping, dining, and recreational options, this home offers a perfect blend of elegance, comfort, and modern convenience. Close proximity to top-rated schools in West Cobb ensures excellent educational opportunities for children or future owners. Explore quality shopping and dining such as the Avenues of West Cobb, Sprouts, and numerous retailers, adding to the vibrant lifestyle this location offers. Plus, enjoy easy access to a variety of outdoor activities including hiking trails, disc golf, baseball, softball, tennis, fishing, playgrounds, pickle ball, bird watching, community gardening, and historical adventuring at Kennesaw Mountain National Park, Lost Mountain Park, and Oregon Park, all within a 10-minute drive. Dont miss the opportunity to make this exceptional home yours, priced to sell at exceptional value for the area.
Association Fees / Info
Hoa: No
Community Features: Clubhouse, Homeowners Assoc, Near Trails/Greenway, Pool, Tennis Court(s), Near Public Transport, Near Shopping
Bathroom Info
Main Bathroom Level: 1
Total Baths: 3.00
Fullbaths: 3
Room Bedroom Features: Oversized Master, Roommate Floor Plan
Bedroom Info
Beds: 4
Building Info
Habitable Residence: Yes
Business Info
Equipment: None
Exterior Features
Fence: Back Yard, Fenced, Privacy, Wood
Patio and Porch: Covered, Deck, Enclosed
Exterior Features: Private Yard, Rain Gutters, Storage, Balcony
Road Surface Type: Asphalt
Pool Private: No
County: Cobb - GA
Acres: 1.11
Pool Desc: None
Fees / Restrictions
Financial
Original Price: $525,000
Owner Financing: Yes
Garage / Parking
Parking Features: Attached, Garage Door Opener, Driveway, Garage, Garage Faces Front, Kitchen Level, Level Driveway
Green / Env Info
Green Energy Generation: None
Handicap
Accessibility Features: None
Interior Features
Security Ftr: None
Fireplace Features: Fire Pit, Gas Log, Living Room
Levels: Two
Appliances: Dishwasher, Disposal, Gas Range, Microwave
Laundry Features: In Hall, Main Level
Interior Features: Entrance Foyer 2 Story, Bookcases, Double Vanity, Dry Bar, High Speed Internet, His and Hers Closets, Walk-In Closet(s)
Flooring: Carpet, Ceramic Tile, Hardwood
Spa Features: None
Lot Info
Lot Size Source: Public Records
Lot Features: Irregular Lot, Wooded, Cul-De-Sac, Level
Lot Size: 55x241x127x257x209
Misc
Property Attached: No
Home Warranty: Yes
Open House
Other
Other Structures: Outbuilding
Property Info
Construction Materials: Stucco
Year Built: 1,988
Property Condition: Resale
Roof: Composition, Shingle, Ridge Vents
Property Type: Residential Detached
Style: Contemporary
Rental Info
Land Lease: Yes
Room Info
Kitchen Features: Breakfast Bar, Cabinets Stain, Stone Counters, View to Family Room
Room Master Bathroom Features: Double Vanity,Separate Tub/Shower,Whirlpool Tub
Room Dining Room Features: Separate Dining Room
Special Features
Green Features: None
Special Listing Conditions: None
Special Circumstances: None
Sqft Info
Building Area Total: 3599
Building Area Source: Public Records
Tax Info
Tax Amount Annual: 1337
Tax Year: 2,023
Tax Parcel Letter: 19-0132-0-020-0
Unit Info
Utilities / Hvac
Cool System: Ceiling Fan(s), Central Air, Electric
Electric: 110 Volts, 220 Volts in Laundry
Heating: Central, Forced Air, Natural Gas
Utilities: Cable Available, Electricity Available, Natural Gas Available, Sewer Available, Underground Utilities, Water Available
Sewer: Public Sewer
Waterfront / Water
Water Body Name: None
Water Source: Public
Waterfront Features: None
Directions
From the intersection of Casteel Rd and Dallas Highway go south on Casteel Rd. Turn right on Townsend Pl. Turn right on Leah Dr. Turn left on Robert Way and the home will be on the left in the cul-de-sac.Listing Provided courtesy of Keller Williams Realty Signature Partners
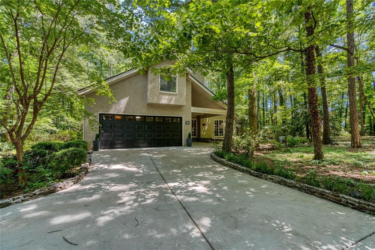
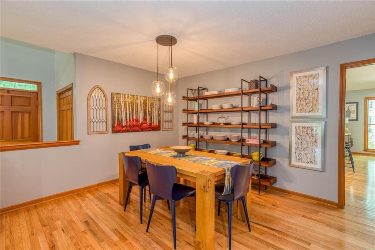
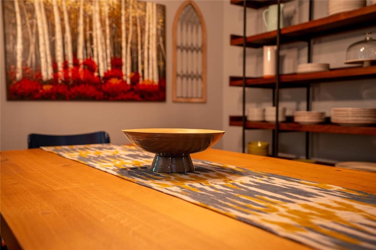
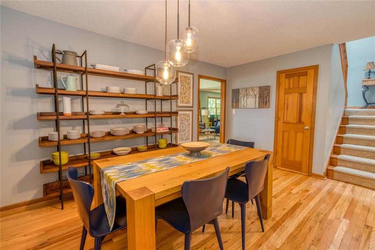
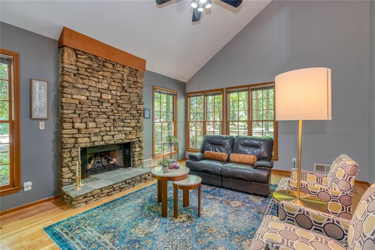
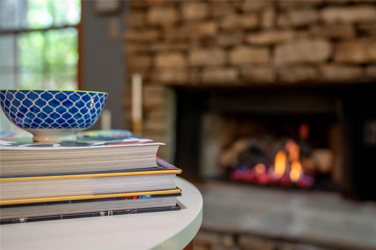
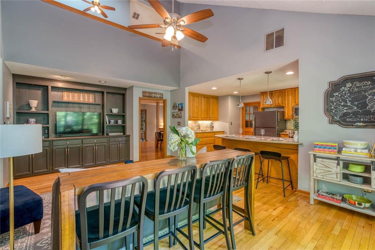
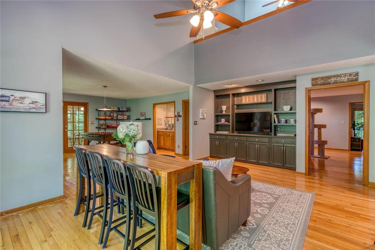
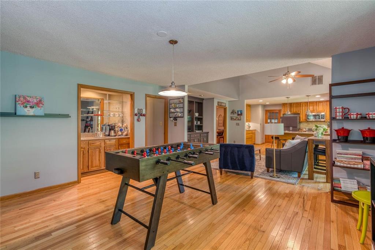
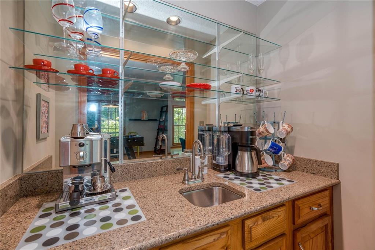
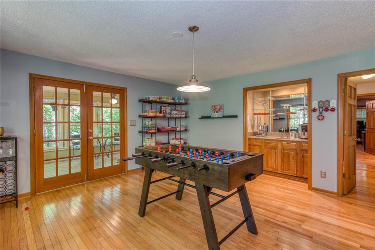
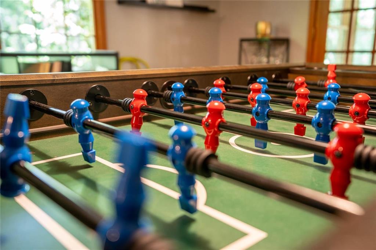
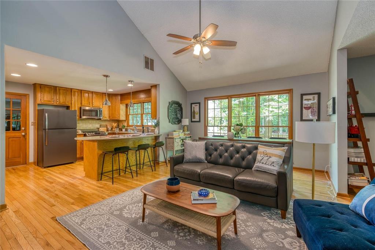
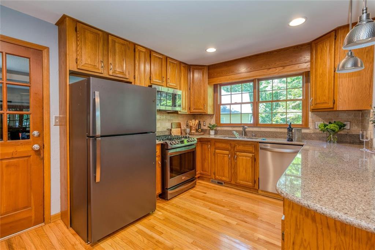
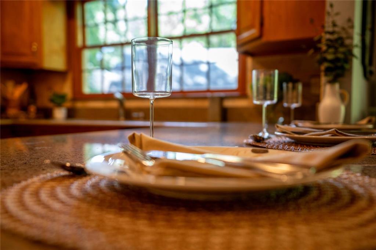
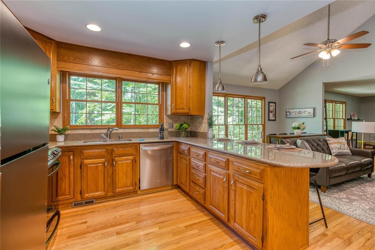
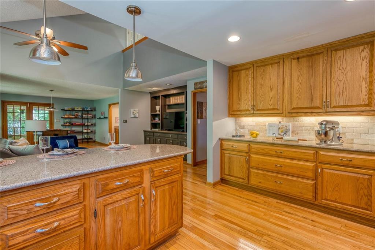
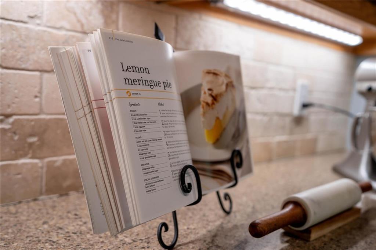
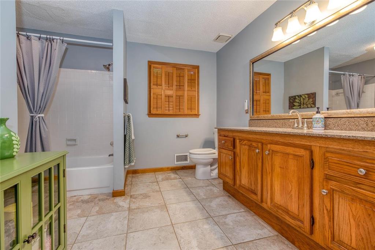
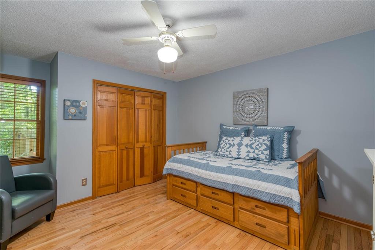
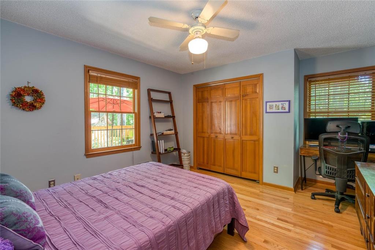
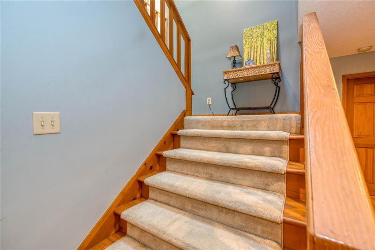
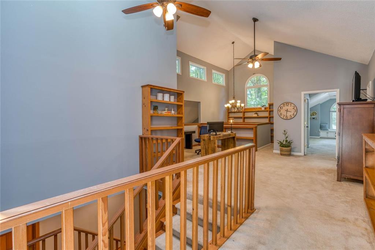
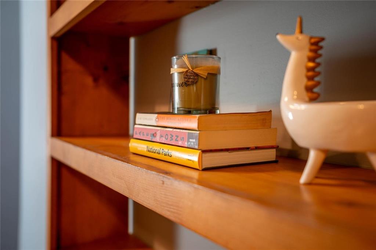
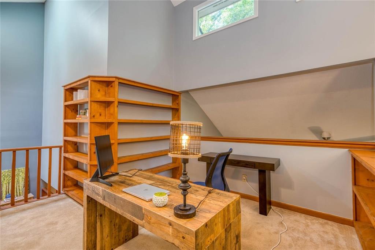
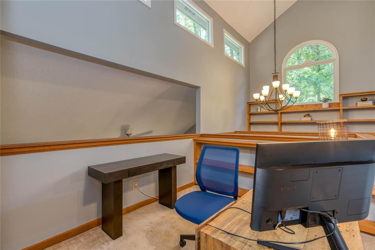
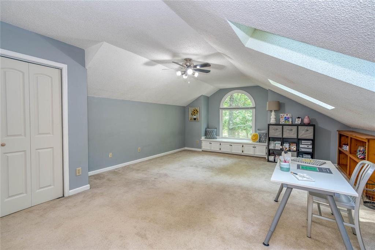
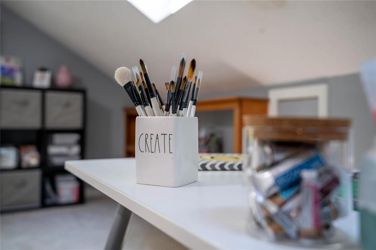
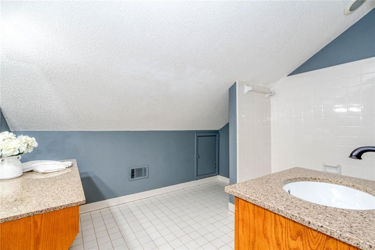
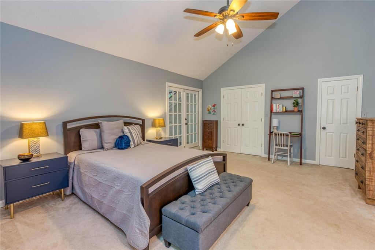
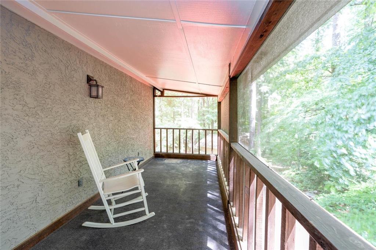
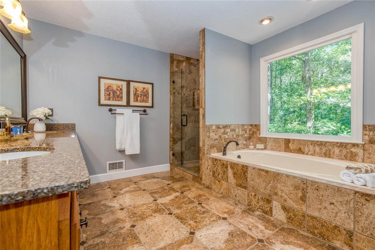
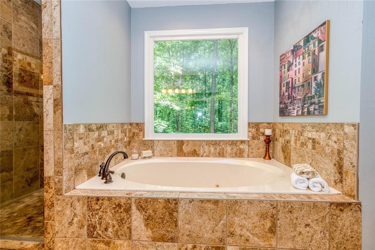
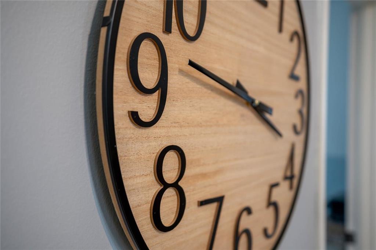
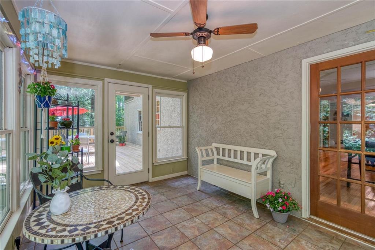
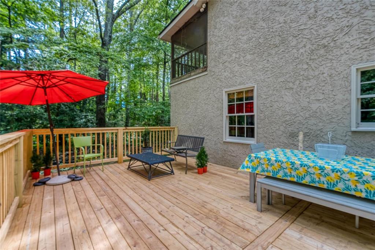
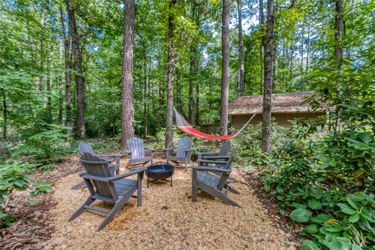
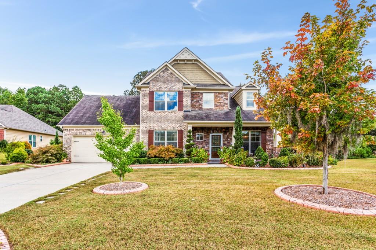
 MLS# 405736069
MLS# 405736069 