Viewing Listing MLS# 386610121
Atlanta, GA 30327
- 6Beds
- 6Full Baths
- 6Half Baths
- N/A SqFt
- 1998Year Built
- 3.71Acres
- MLS# 386610121
- Residential
- Single Family Residence
- Active
- Approx Time on Market5 months, 15 days
- AreaN/A
- CountyFulton - GA
- Subdivision Buckhead
Overview
Sophisticated and spectacular estate in the heart of Buckhead's Paces neighborhood, situated on almost 4 pristine acres and designed by Atlanta renowned architect Bill Harrison! Upon pulling up to this magnificent property, you are greeted by a grand gated entrance, private drive, and mature landscaping. Enjoy privacy and security in the heart of the city. As you enter through the front doors of the home you are met with an elegant, grand entrance foyer and curved staircase. This home features two primary suites with walk-in showers, a soaking tub, enormous closets and dressing room, 6 en suite bedrooms, 6 full bathrooms, 6 half baths, an in-law suite apartment, 7 fireplaces, a pool and pool house with a full kitchen and grilling area, 4-car garage, 12 ft+ ceilings, exquisite moldings, gorgeous gardens and a full lower level with several office spaces that could be converted back into its original space as a full basketball court. The main level is ideal for entertaining featuring a spacious family room; wet bar; library or office; an elaborate dining room; enormous living room; French doors spanning the back of the home that lead to an outdoor oasis; a renovated chefs kitchen (that opens to a keeping room) with new high end Wolf appliances, dual ovens, dual refrigerator, dual dishwashers, a large kitchen island, steam oven, marble countertops, and butler's pantry; and screened porch with fireplace. Outside are perfectly manicured expansive lawns, a secret garden, potting shed, 2 pool houses, and tons of parking space. To top it all this home includes an elevator to all floors, a 4-car garage, and two generators. Located in Jackson Elementary school district in one of the most prestigious neighborhoods Atlanta has to offer. Close to the city's best restaurants, shopping, schools, and easy access to the interstate. Truly a home to behold for the most discerning of buyers!
Association Fees / Info
Hoa: No
Community Features: Near Beltline, Near Schools, Near Shopping, Near Trails/Greenway, Street Lights
Bathroom Info
Main Bathroom Level: 1
Halfbaths: 6
Total Baths: 12.00
Fullbaths: 6
Room Bedroom Features: Double Master Bedroom, In-Law Floorplan, Master on Main
Bedroom Info
Beds: 6
Building Info
Habitable Residence: No
Business Info
Equipment: Generator, Irrigation Equipment
Exterior Features
Fence: Back Yard, Fenced, Front Yard
Patio and Porch: Covered, Patio, Rear Porch, Screened
Exterior Features: Balcony, Courtyard, Garden, Lighting, Private Yard
Road Surface Type: Asphalt, Paved
Pool Private: No
County: Fulton - GA
Acres: 3.71
Pool Desc: Heated, In Ground
Fees / Restrictions
Financial
Original Price: $6,750,000
Owner Financing: No
Garage / Parking
Parking Features: Attached, Garage, Kitchen Level, Level Driveway, Parking Pad
Green / Env Info
Green Energy Generation: None
Handicap
Accessibility Features: None
Interior Features
Security Ftr: Closed Circuit Camera(s), Secured Garage/Parking, Security Gate, Security Service, Security System Owned
Fireplace Features: Family Room, Gas Starter, Living Room, Master Bedroom, Other Room, Outside
Levels: Two
Appliances: Dishwasher, Disposal, Double Oven, Dryer, Gas Cooktop, Gas Range, Microwave, Range Hood, Refrigerator, Washer
Laundry Features: Laundry Room, Main Level, Mud Room, Upper Level
Interior Features: Bookcases, Cathedral Ceiling(s), Crown Molding, Double Vanity, Elevator, Entrance Foyer 2 Story, High Ceilings 10 ft Lower, High Ceilings 10 ft Main, High Speed Internet, His and Hers Closets, Walk-In Closet(s), Wet Bar
Flooring: Ceramic Tile, Hardwood, Marble
Spa Features: Private
Lot Info
Lot Size Source: Assessor
Lot Features: Back Yard, Front Yard, Landscaped, Level, Private
Misc
Property Attached: No
Home Warranty: No
Open House
Other
Other Structures: Cabana,Pool House
Property Info
Construction Materials: Brick 4 Sides
Year Built: 1,998
Property Condition: Resale
Roof: Slate
Property Type: Residential Detached
Style: European, Traditional
Rental Info
Land Lease: No
Room Info
Kitchen Features: Breakfast Bar, Breakfast Room, Eat-in Kitchen, Kitchen Island, Pantry Walk-In, Second Kitchen, Stone Counters, View to Family Room
Room Master Bathroom Features: Double Vanity,Separate His/Hers,Separate Tub/Showe
Room Dining Room Features: Butlers Pantry,Seats 12+
Special Features
Green Features: None
Special Listing Conditions: None
Special Circumstances: None
Sqft Info
Building Area Total: 13776
Building Area Source: Public Records
Tax Info
Tax Amount Annual: 88452
Tax Year: 2,023
Tax Parcel Letter: 17-0234-LL-009-4
Unit Info
Utilities / Hvac
Cool System: Central Air, Zoned
Electric: Other
Heating: Forced Air, Natural Gas, Zoned
Utilities: Cable Available, Electricity Available, Natural Gas Available, Phone Available, Sewer Available, Underground Utilities, Water Available
Sewer: Septic Tank
Waterfront / Water
Water Body Name: None
Water Source: Public
Waterfront Features: None
Directions
Take Paces Ferry Road to Ridgewood Road. Home will be on right just past Garraux Place.Listing Provided courtesy of Atlanta Fine Homes Sotheby's International
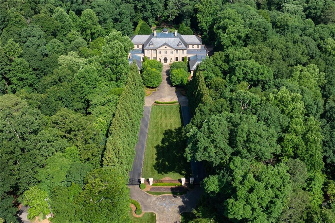
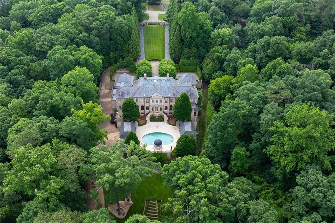
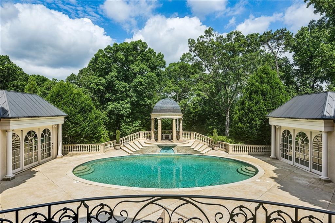
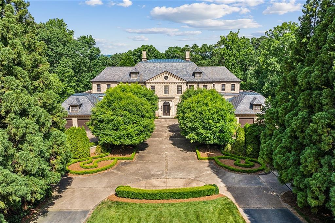

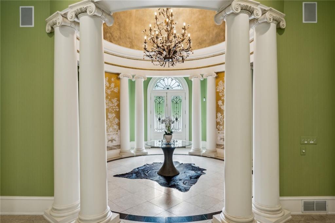
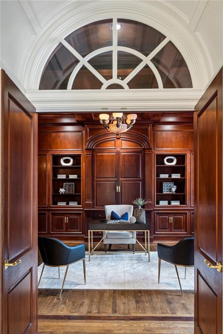
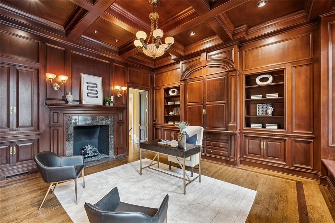
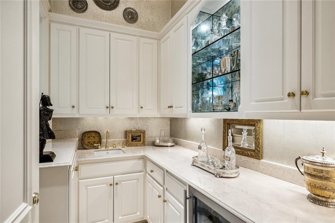
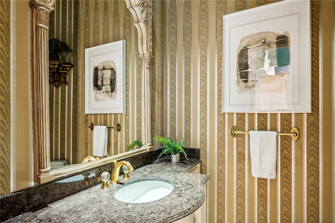
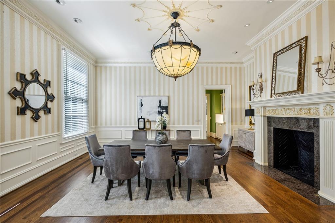
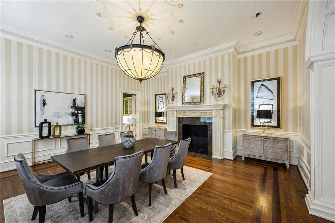
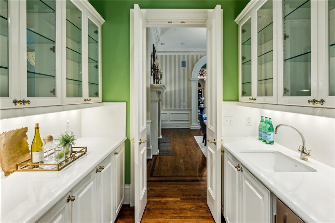
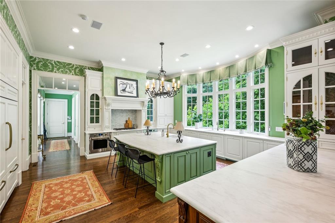
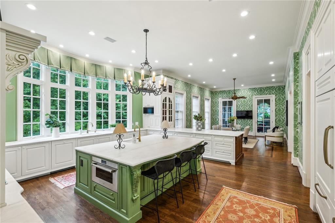
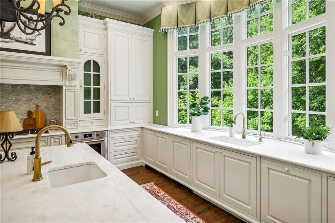
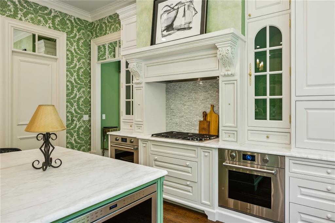
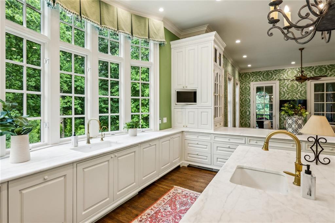
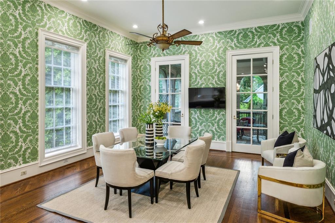
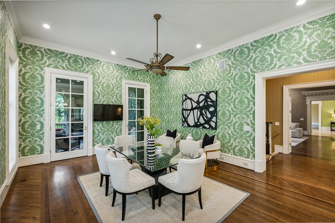
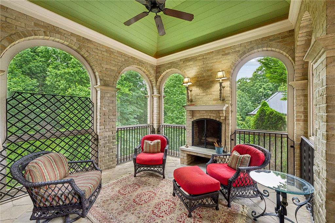
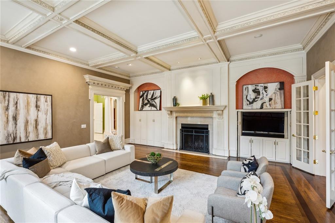
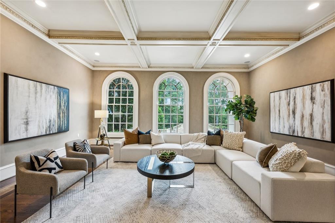
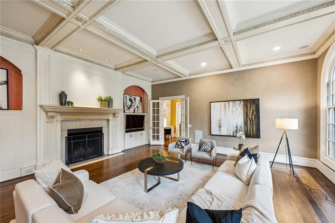
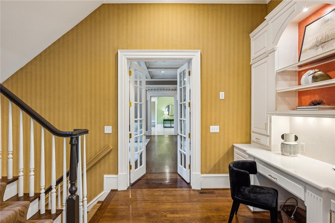
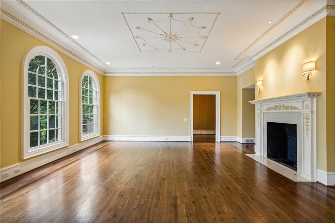
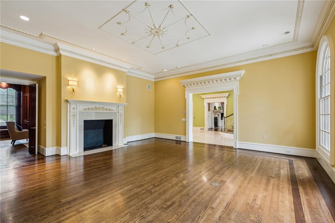
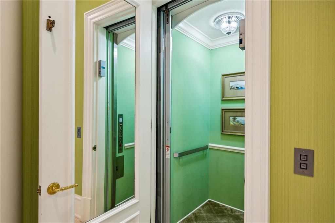
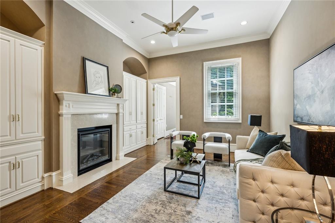
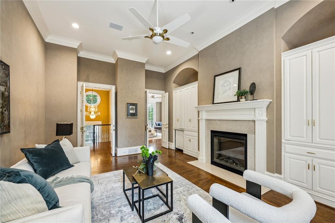
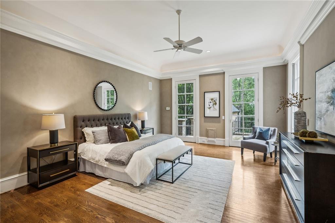
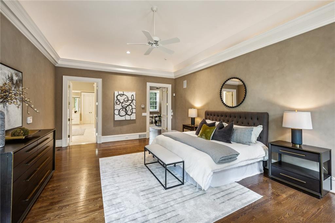
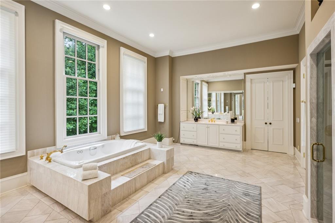
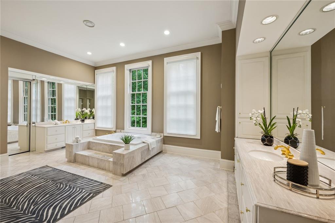
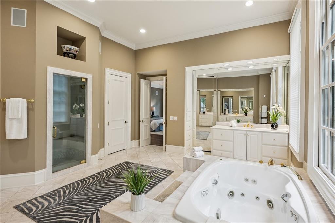
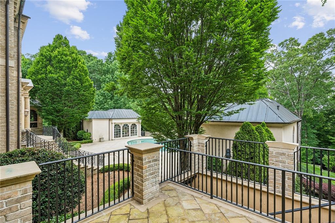
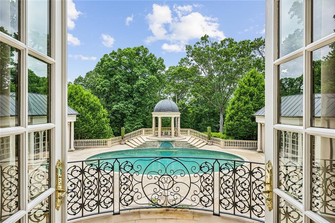
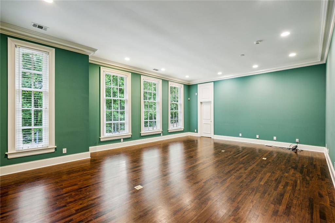
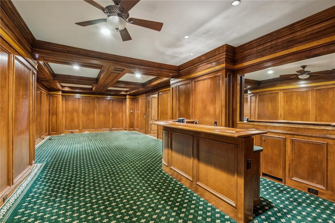
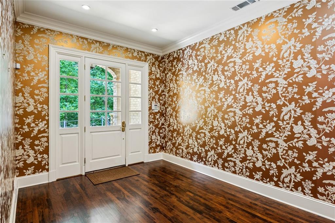
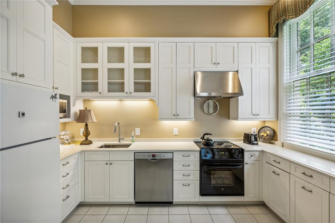
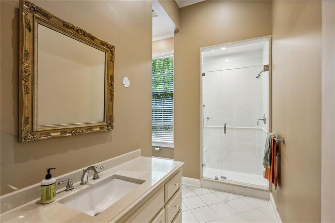
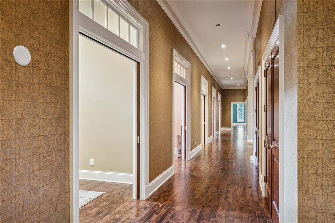
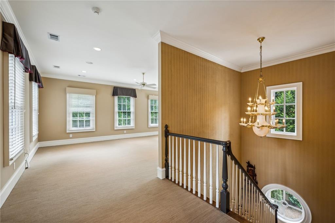
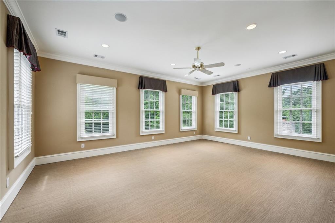
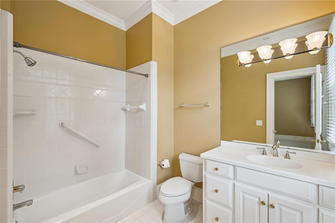
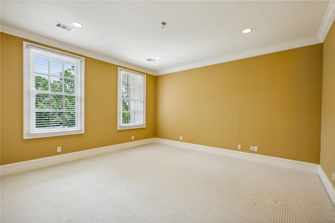
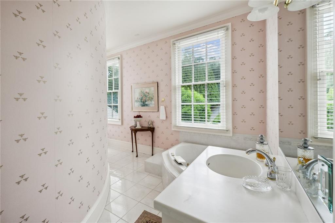
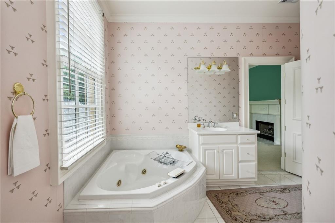
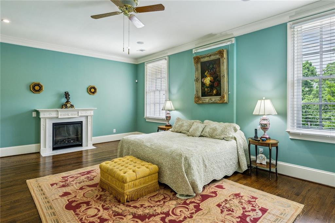
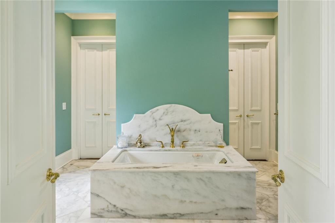
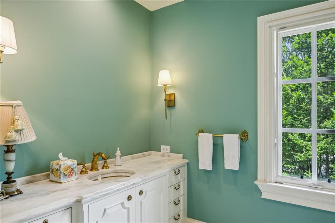
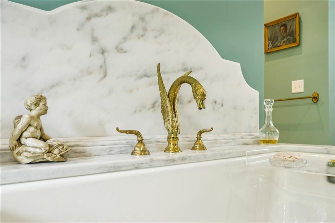
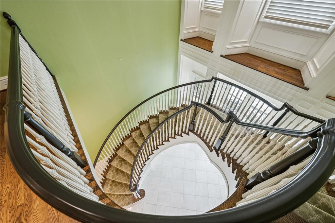
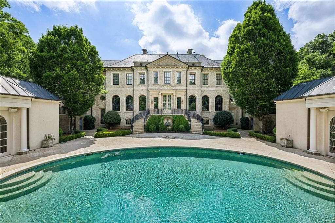
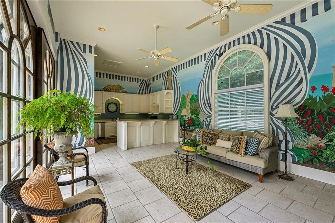
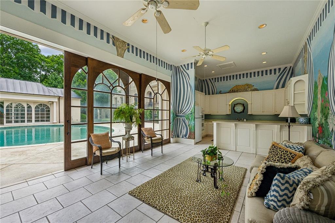
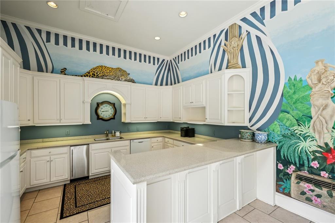
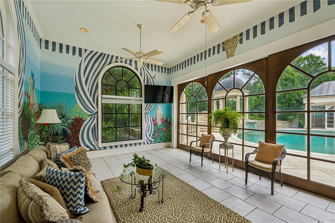
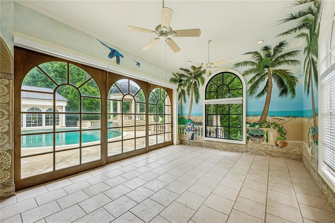
 Listings identified with the FMLS IDX logo come from
FMLS and are held by brokerage firms other than the owner of this website. The
listing brokerage is identified in any listing details. Information is deemed reliable
but is not guaranteed. If you believe any FMLS listing contains material that
infringes your copyrighted work please
Listings identified with the FMLS IDX logo come from
FMLS and are held by brokerage firms other than the owner of this website. The
listing brokerage is identified in any listing details. Information is deemed reliable
but is not guaranteed. If you believe any FMLS listing contains material that
infringes your copyrighted work please