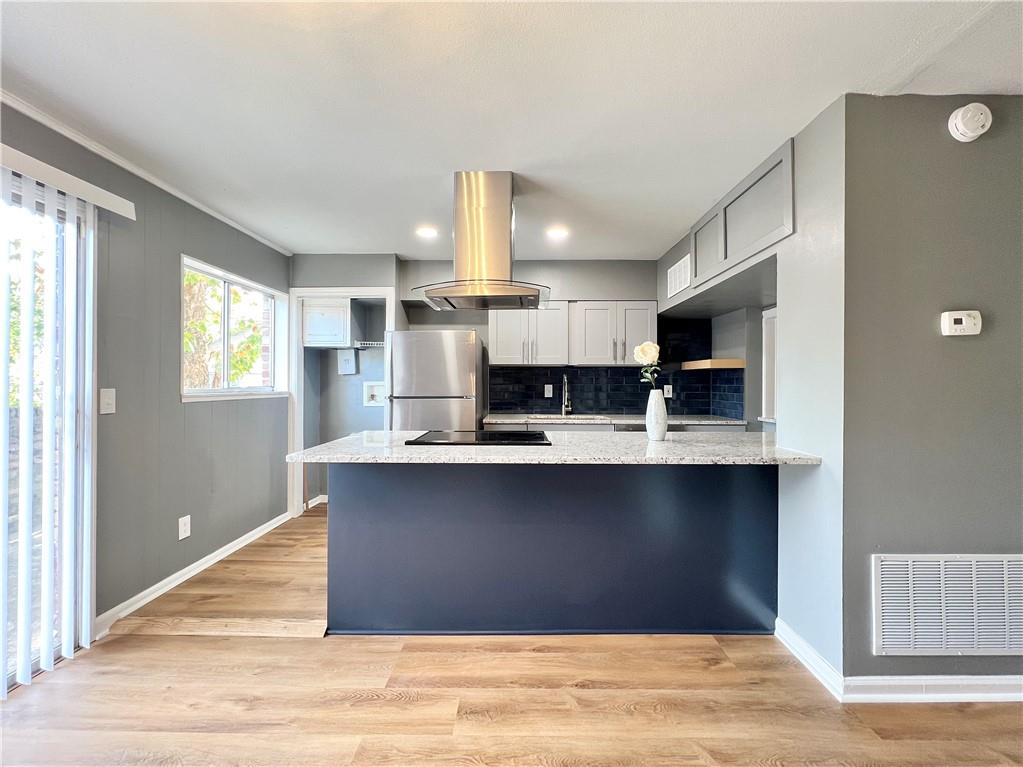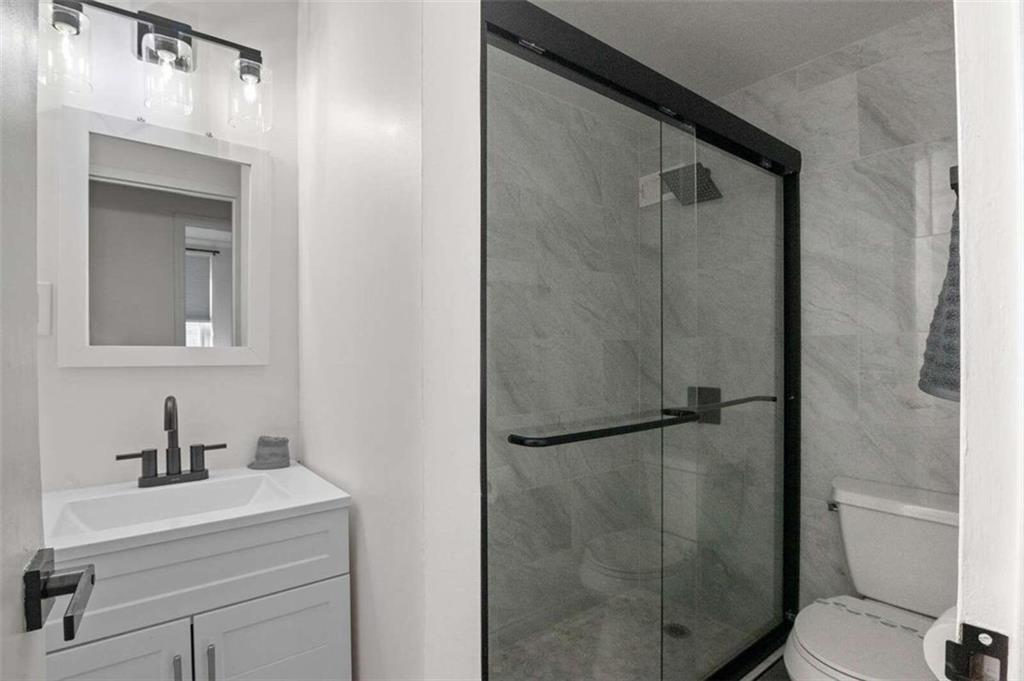Viewing Listing MLS# 386589844
Atlanta, GA 30313
- 2Beds
- 1Full Baths
- N/AHalf Baths
- N/A SqFt
- 1998Year Built
- 0.03Acres
- MLS# 386589844
- Residential
- Condominium
- Active
- Approx Time on Market5 months, 10 days
- AreaN/A
- CountyFulton - GA
- Subdivision Castleberry Hill
Overview
Loft Living in Hot Castleberry Hill! Live/Work/Play in the midst of it all! Open Plan, Exposed Wood Beam Ceiling, Hardwood Floors, & Rooftop Deck Access Right Outside Your Door! Or enjoy your personal space with plenty of square footage! Laundry in unit & off street, secure garage parking! Tons of improvements made in recent years to the building thanks to a proactive HOA for future owners to benefit from! Enjoy many nearby restaurants (& more opening all the time!) within yards of your new home. Other neighbors include: Mercedes Benz Stadium, State Farm Arena, Centennial Olympic Park, Georgia World Congress Center, College Hall of Fame, Georgia Aquarium! Experience all that Downtown living has to offer!
Association Fees / Info
Hoa: Yes
Hoa Fees Frequency: Monthly
Hoa Fees: 435
Community Features: Gated, Homeowners Assoc, Near Public Transport, Near Shopping, Public Transportation, Restaurant, Sidewalks, Street Lights, Other
Association Fee Includes: Insurance, Maintenance Structure, Sewer, Trash, Water
Bathroom Info
Total Baths: 1.00
Fullbaths: 1
Room Bedroom Features: Master on Main
Bedroom Info
Beds: 2
Building Info
Habitable Residence: Yes
Business Info
Equipment: None
Exterior Features
Fence: None
Patio and Porch: None
Exterior Features: Private Entrance, Other
Road Surface Type: Asphalt, Paved
Pool Private: No
County: Fulton - GA
Acres: 0.03
Pool Desc: None
Fees / Restrictions
Financial
Original Price: $295,900
Owner Financing: Yes
Garage / Parking
Parking Features: Assigned, Covered, Drive Under Main Level, Garage, Garage Door Opener
Green / Env Info
Green Energy Generation: None
Handicap
Accessibility Features: None
Interior Features
Security Ftr: Fire Alarm, Secured Garage/Parking, Security Gate
Fireplace Features: None
Levels: One
Appliances: Dishwasher, Dryer, Electric Range, Microwave, Refrigerator, Washer
Laundry Features: In Hall, Laundry Room, Main Level
Interior Features: Beamed Ceilings, Entrance Foyer, High Ceilings 10 ft Main, High Speed Internet, Walk-In Closet(s)
Flooring: Hardwood
Spa Features: None
Lot Info
Lot Size Source: Public Records
Lot Features: Other
Lot Size: x
Misc
Property Attached: Yes
Home Warranty: Yes
Open House
Other
Other Structures: None
Property Info
Construction Materials: Brick 4 Sides
Year Built: 1,998
Property Condition: Resale
Roof: Other
Property Type: Residential Attached
Style: Loft
Rental Info
Land Lease: Yes
Room Info
Kitchen Features: Breakfast Bar, Cabinets Other, Other Surface Counters, View to Family Room, Wine Rack
Room Master Bathroom Features: Tub/Shower Combo
Room Dining Room Features: Open Concept,Seats 12+
Special Features
Green Features: None
Special Listing Conditions: None
Special Circumstances: None
Sqft Info
Building Area Total: 1254
Building Area Source: Public Records
Tax Info
Tax Amount Annual: 5647
Tax Year: 2,023
Tax Parcel Letter: 14-0084-0010-121-2
Unit Info
Unit: 10
Num Units In Community: 12
Utilities / Hvac
Cool System: Central Air
Electric: Other
Heating: Central, Electric
Utilities: Cable Available, Electricity Available, Natural Gas Available, Sewer Available, Water Available, Other
Sewer: Public Sewer
Waterfront / Water
Water Body Name: None
Water Source: Public
Waterfront Features: None
Directions
If coming from Northside Dr, turn onto Stonewall St, left onto Walker St, building will be on right.If coming from Peters St, turn onto Haynes St, right onto Walker St, building will be on right.Listing Provided courtesy of Dorsey Alston Realtors
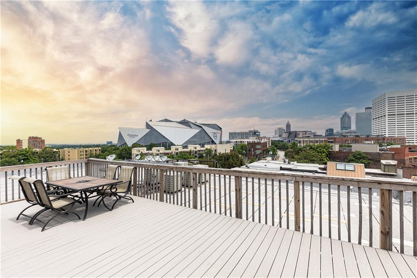
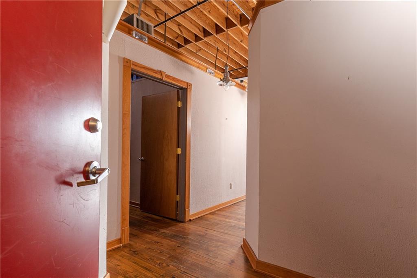
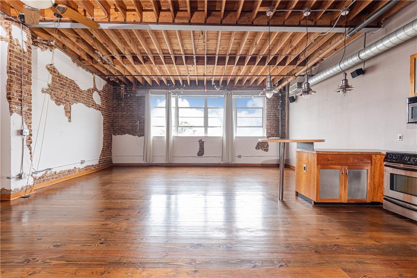
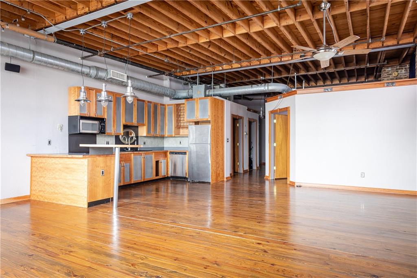
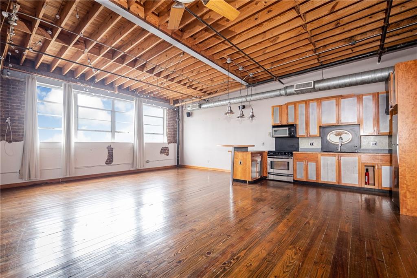
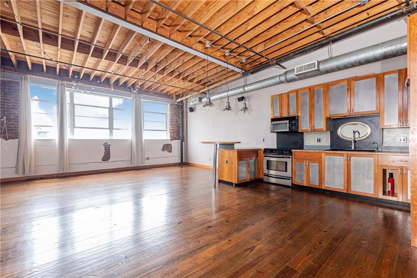
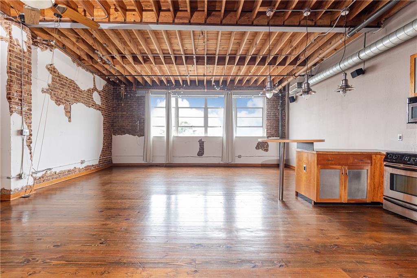
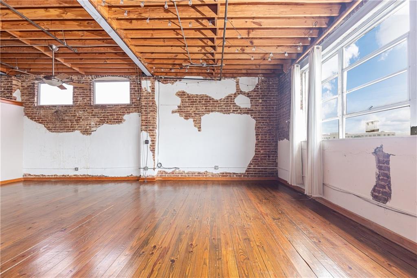
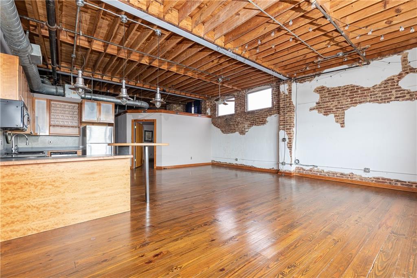
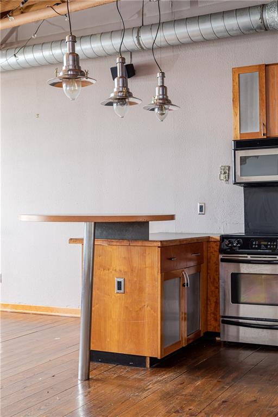
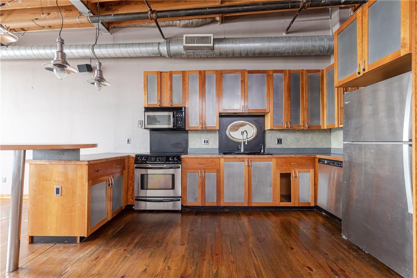
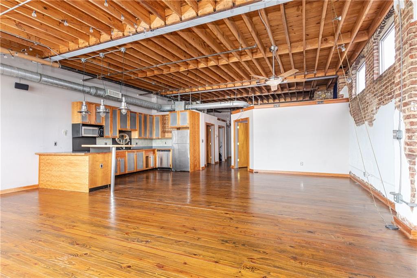
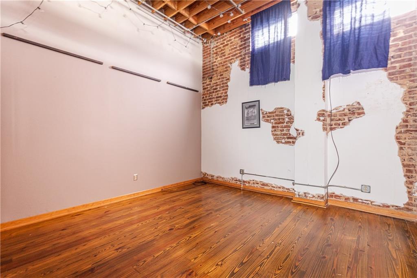
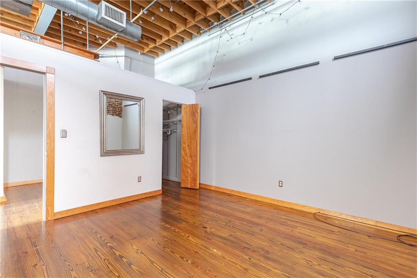
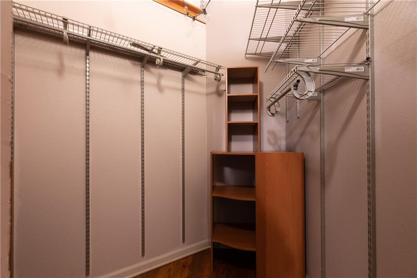
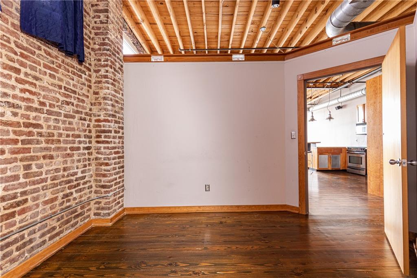
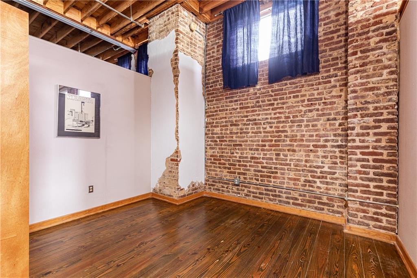
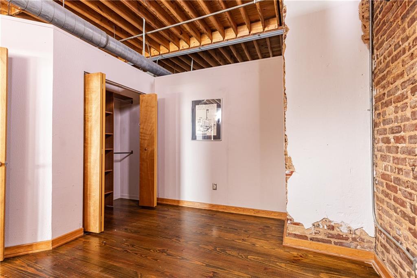
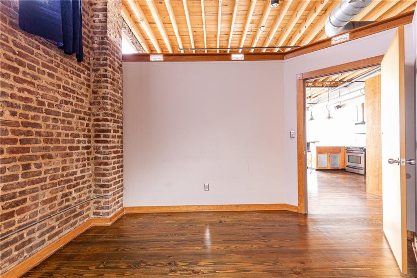
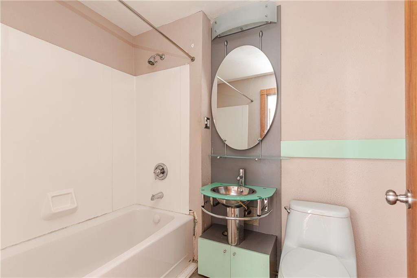
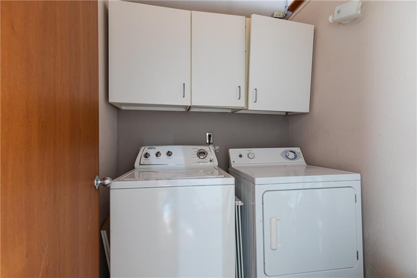
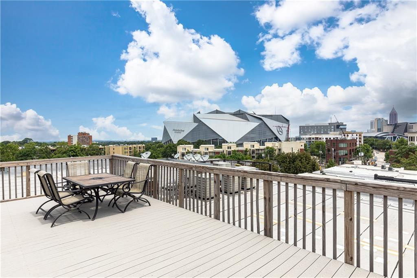
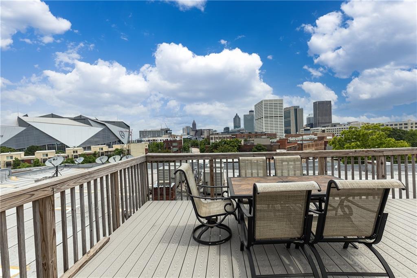
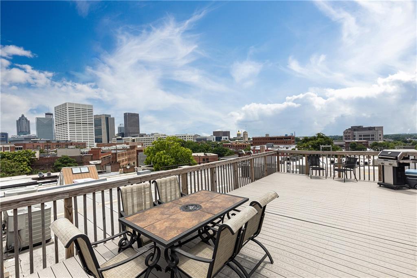
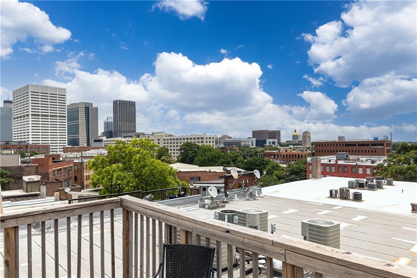
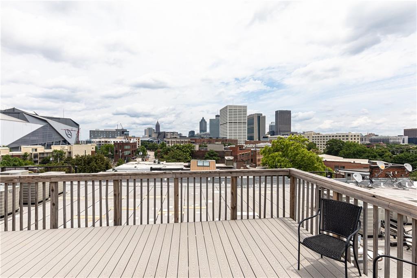
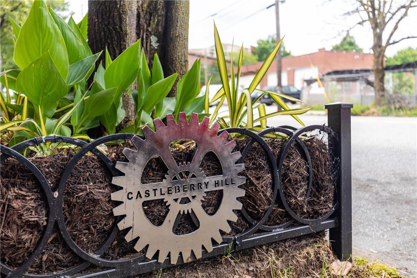
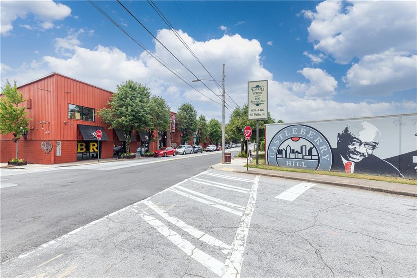
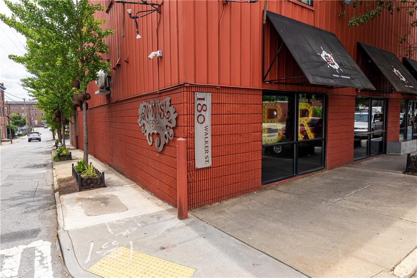
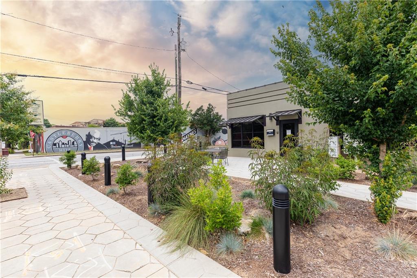
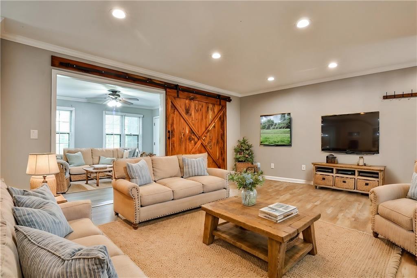
 MLS# 410973918
MLS# 410973918 