Viewing Listing MLS# 386570244
Atlanta, GA 30327
- 6Beds
- 6Full Baths
- 2Half Baths
- N/A SqFt
- 2024Year Built
- 1.74Acres
- MLS# 386570244
- Residential
- Single Family Residence
- Active
- Approx Time on Market5 months, 10 days
- AreaN/A
- CountyFulton - GA
- Subdivision Buckhead
Overview
Nestled atop a serene 1.7 acres of supreme privacy, this exceptional new construction residence embodies the pinnacle of luxury living with Nordic-inspired modern architecture. The exaggerated gables and smooth coat stucco faade, paired with a sleek standing seam metal roof, create a striking first impression. As you approach, steel doors open to a grand foyer, setting the stage for the wide-plank white oak flooring that flows seamlessly throughout the home. The great room is a testament to sophisticated design, featuring vaulted ceilings with exposed wood beams and skylights that flood the space with natural light. This expansive living area seamlessly integrates with a family room and dining room, both anchored by a stunning two-sided fireplace. Oversized sliding doors lead to an outdoor oasis, showcasing a resort-quality infinity-edge pool and spa, ample patio space, and tranquil canopy views. The open-concept kitchen is an entertainer's dream, centered around a large island with extensive perimeter cabinetry providing abundant storage. Equipped with a professional-grade Sub-Zero and Wolf appliance package, the kitchen also boasts a spacious walk-in pantry. Designed for effortless one-level living, the floor plan includes a grand primary suite with vaulted wood-beamed ceilings, jumbo sliders to a private terrace, access to the rear patio, and a spa-inspired bathroom featuring dual vanities, a large soaking tub, a frameless glass walk-in shower, and large-format stone flooring. The main level also includes a junior primary suite and two additional guest suites. Formal and informal powder rooms, a large laundry room, a mudroom, and a 3-car garage complete this level. A separate detached auxiliary suite with a bedroom and bathroom offers flexibility as a home office, fitness studio, or long-term guest accommodations. An architectural staircase leads to the terrace level, offering a versatile family and entertainment room with a wet bar, a recreation room, a gym, and an additional guest bedroom with a full bathroom. This floor plan maximizes natural light through oversized windows, enhancing the wide-open spaces and lending towards light-drenched interiors.Located in the heart of Buckhead, this residence is a stones throw from Atlantas premier private schools, fine dining, shopping, and convenient highway access. This home epitomizes luxury living in one of Atlantas most desirable neighborhoods.
Association Fees / Info
Hoa: No
Community Features: Near Schools, Near Shopping, Near Trails/Greenway, Other
Bathroom Info
Main Bathroom Level: 5
Halfbaths: 2
Total Baths: 8.00
Fullbaths: 6
Room Bedroom Features: Master on Main, Oversized Master
Bedroom Info
Beds: 6
Building Info
Habitable Residence: Yes
Business Info
Equipment: None
Exterior Features
Fence: None
Patio and Porch: Covered, Patio
Exterior Features: Lighting, Private Entrance, Private Yard
Road Surface Type: Asphalt, Paved
Pool Private: No
County: Fulton - GA
Acres: 1.74
Pool Desc: Heated, In Ground, Salt Water, Waterfall
Fees / Restrictions
Financial
Original Price: $4,950,000
Owner Financing: Yes
Garage / Parking
Parking Features: Attached, Driveway, Garage
Green / Env Info
Green Energy Generation: None
Handicap
Accessibility Features: None
Interior Features
Security Ftr: Closed Circuit Camera(s), Secured Garage/Parking, Security Lights, Smoke Detector(s)
Fireplace Features: Living Room
Levels: Two
Appliances: Dishwasher, Disposal, Gas Range, Microwave, Range Hood, Refrigerator
Laundry Features: Laundry Room, Main Level, Sink
Interior Features: Beamed Ceilings, Double Vanity, Entrance Foyer, High Ceilings 10 ft Main, High Speed Internet, Walk-In Closet(s), Wet Bar, Other
Flooring: Ceramic Tile, Hardwood
Spa Features: Private
Lot Info
Lot Size Source: Owner
Lot Features: Back Yard, Level, Private, Wooded
Lot Size: x
Misc
Property Attached: No
Home Warranty: Yes
Open House
Other
Other Structures: Guest House
Property Info
Construction Materials: Stucco
Year Built: 2,024
Property Condition: New Construction
Roof: Metal
Property Type: Residential Detached
Style: Modern
Rental Info
Land Lease: Yes
Room Info
Kitchen Features: Breakfast Bar, Breakfast Room, Cabinets Other, Cabinets White, Eat-in Kitchen, Keeping Room, Kitchen Island, Pantry Walk-In, Stone Counters, Wine Rack
Room Master Bathroom Features: Double Vanity,Separate Tub/Shower,Soaking Tub,Othe
Room Dining Room Features: Open Concept
Special Features
Green Features: Appliances, HVAC, Lighting
Special Listing Conditions: None
Special Circumstances: None
Sqft Info
Building Area Total: 5560
Building Area Source: Owner
Tax Info
Tax Amount Annual: 9174
Tax Year: 2,023
Tax Parcel Letter: 17-0180-0001-021-1
Unit Info
Utilities / Hvac
Cool System: Central Air
Electric: Other
Heating: Natural Gas
Utilities: Cable Available, Electricity Available, Natural Gas Available, Sewer Available, Underground Utilities, Water Available
Sewer: Public Sewer
Waterfront / Water
Water Body Name: None
Water Source: Public
Waterfront Features: None
Directions
GPS friendly.Listing Provided courtesy of Atlanta Fine Homes Sotheby's International
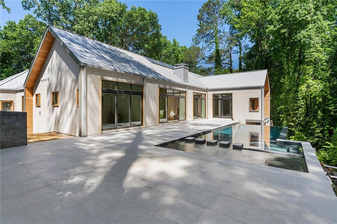
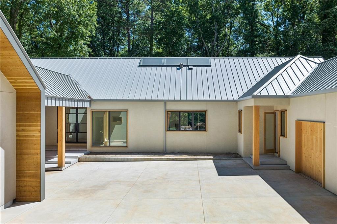
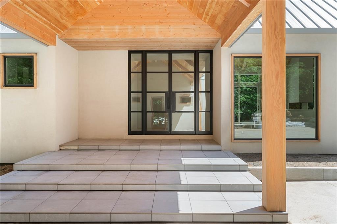
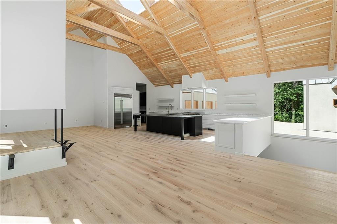
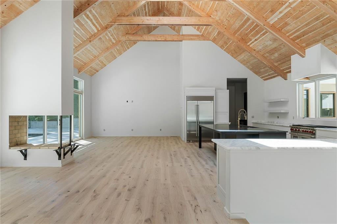
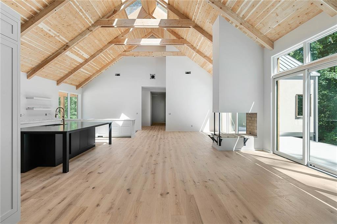
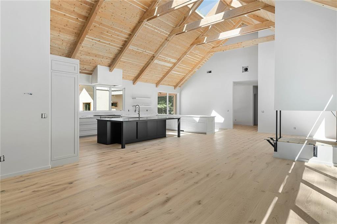
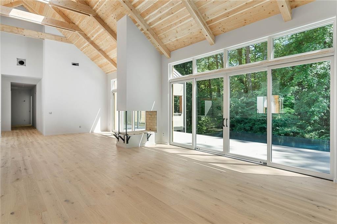
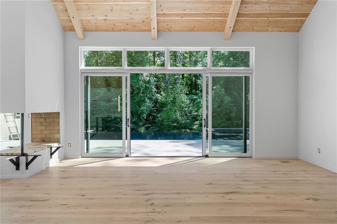
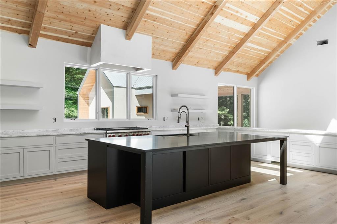
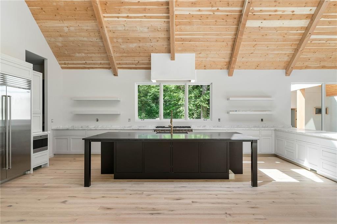
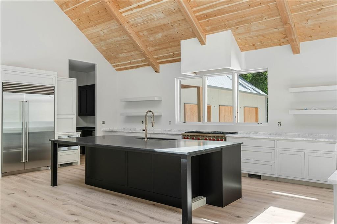
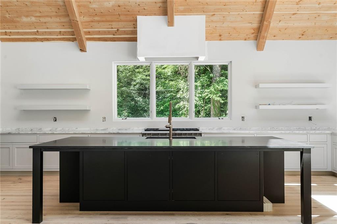
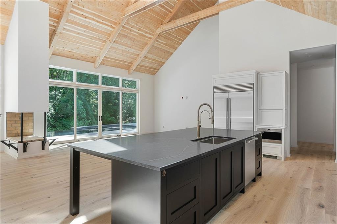
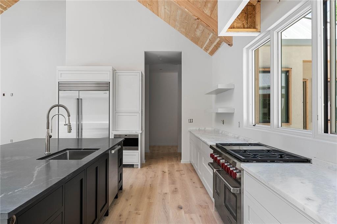
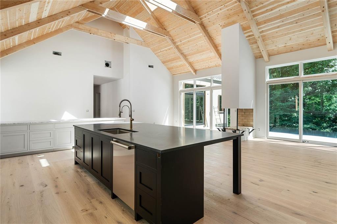
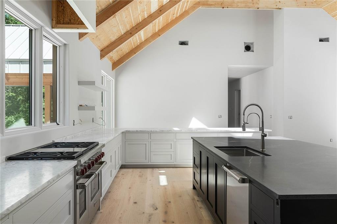
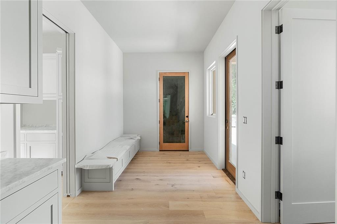
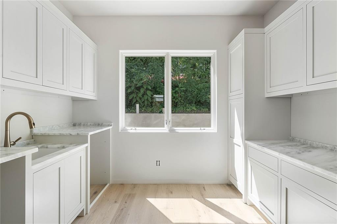
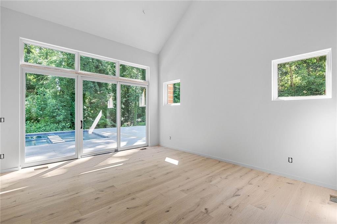
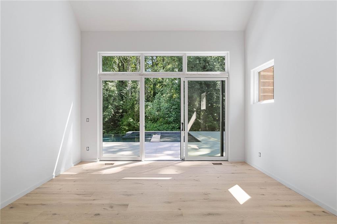
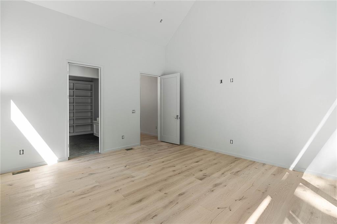
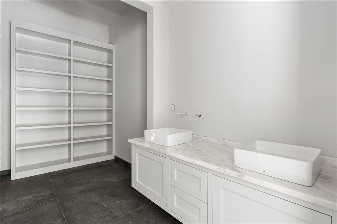
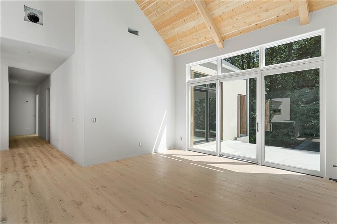
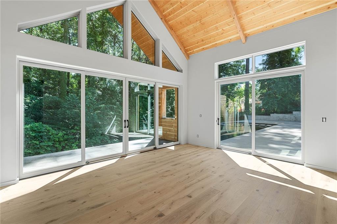
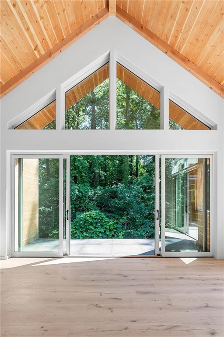
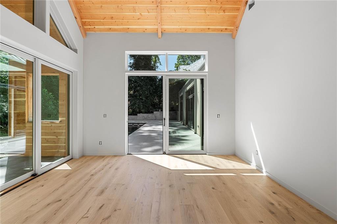
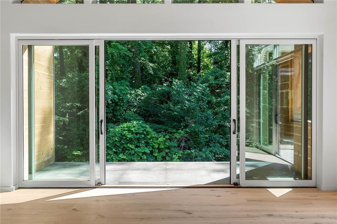
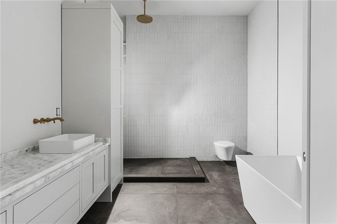
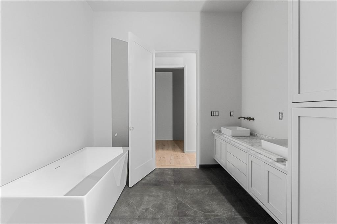
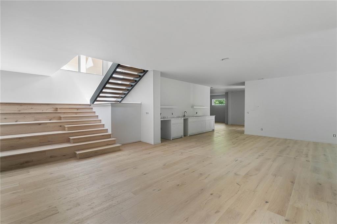
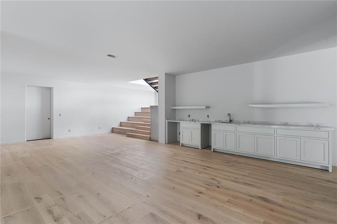
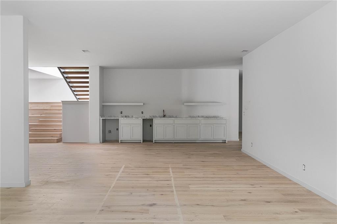
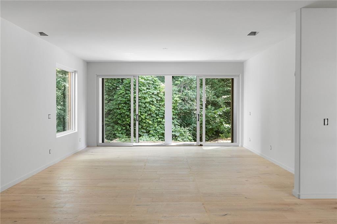
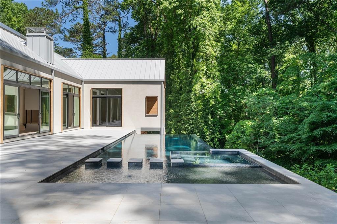
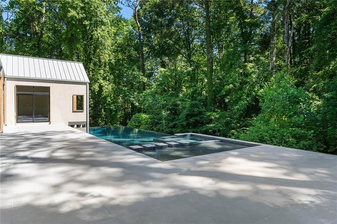
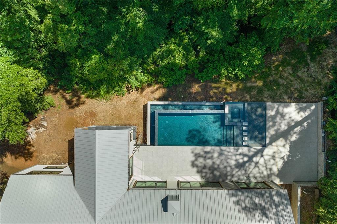
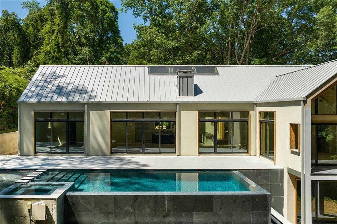
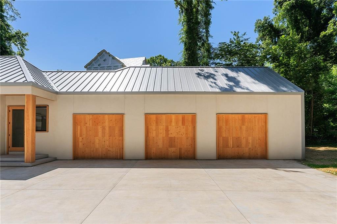
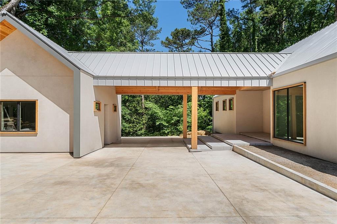
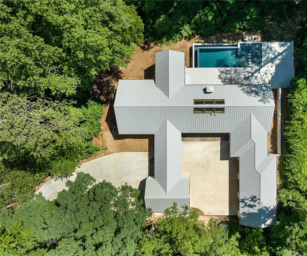
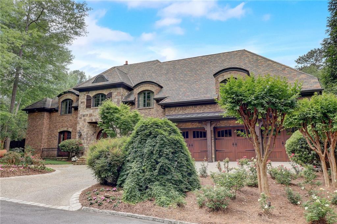
 MLS# 383302287
MLS# 383302287