Viewing Listing MLS# 386497886
Alpharetta, GA 30022
- 6Beds
- 6Full Baths
- 1Half Baths
- N/A SqFt
- 2001Year Built
- 0.36Acres
- MLS# 386497886
- Residential
- Single Family Residence
- Active
- Approx Time on Market5 months, 17 days
- AreaN/A
- CountyFulton - GA
- Subdivision Ellard
Overview
Elegantly positioned within the prestigious Ellard Gated Community in Alpharetta, this magnificent residence epitomizes elegance and sophistication. This estate exudes a timeless charm, unparalleled craftsmanship and evident pride of ownership. This four sided brick home captivates with its stunning curb appeal. Step inside to discover a stunning two story entry foyer leading to a bright and welcoming great room. The open floor plan, high ceilings, and fireplaces throughout create an atmosphere of luxury and warmth. The spacious great room features hardwood flooring, and a gas fireplace, ideal for entertaining. The expansive chef's kitchen is a culinary masterpiece, equipped with top-of-the-line SubZero refrigerator, Thermador gas stovetop & double ovens and large island. The adjoining family room flows directly from the kitchen and a gas fireplace creates a welcoming haven for relaxation. A separate dining room designed for hosting memorable gatherings. The oversized primary suite is a retreat unto itself with its vaulted ceiling, private sitting area, fireplace and His/Hers closet. All bedrooms are spacious with en-suite bathrooms. The daylight basement designed for entertainment has a perfect billiards and card playing area and oversized media room. The attention to detail continues with an oversized three-car garage with epoxy flooring and mud room. Outside, meticulously landscaped grounds, the private backyard oasis captivates with hot tub, sauna with TV and Inviting pergola. This home is also a smart home with control 4 automation and enhanced security. This home is competitively priced offering the exceptional option for immediate enjoyment. Dont miss out on this extraordinary estate!
Association Fees / Info
Hoa: Yes
Hoa Fees Frequency: Annually
Hoa Fees: 3850
Community Features: Business Center, Clubhouse, Dog Park, Fishing, Fitness Center, Gated, Homeowners Assoc, Lake, Near Schools, Near Shopping, Pool, Tennis Court(s)
Hoa Fees Frequency: Annually
Association Fee Includes: Door person, Maintenance Grounds, Security, Swim, Tennis
Bathroom Info
Main Bathroom Level: 1
Halfbaths: 1
Total Baths: 7.00
Fullbaths: 6
Room Bedroom Features: Oversized Master
Bedroom Info
Beds: 6
Building Info
Habitable Residence: Yes
Business Info
Equipment: Home Theater, Irrigation Equipment
Exterior Features
Fence: Back Yard, Fenced
Patio and Porch: Deck
Exterior Features: Gas Grill, Lighting
Road Surface Type: Asphalt
Pool Private: No
County: Fulton - GA
Acres: 0.36
Pool Desc: None
Fees / Restrictions
Financial
Original Price: $1,760,000
Owner Financing: Yes
Garage / Parking
Parking Features: Covered, Driveway, Garage
Green / Env Info
Green Energy Generation: None
Handicap
Accessibility Features: None
Interior Features
Security Ftr: Carbon Monoxide Detector(s), Closed Circuit Camera(s), Security Gate, Security Guard, Security Lights, Security Service, Smoke Detector(s)
Fireplace Features: Basement, Family Room, Master Bedroom
Levels: Three Or More
Appliances: Dishwasher, Double Oven, Dryer, Gas Oven, Gas Range, Microwave, Refrigerator
Laundry Features: In Hall, Sink, Upper Level
Interior Features: Bookcases, Cathedral Ceiling(s), Double Vanity, Entrance Foyer 2 Story, High Ceilings 10 ft Upper, High Speed Internet, His and Hers Closets, Recessed Lighting, Sauna, Smart Home, Sound System, Walk-In Closet(s)
Flooring: Hardwood, Marble, Wood
Spa Features: Private
Lot Info
Lot Size Source: Public Records
Lot Features: Back Yard, Creek On Lot, Landscaped, Open Lot, Sprinklers In Front, Sprinklers In Rear
Lot Size: 15682
Misc
Property Attached: No
Home Warranty: Yes
Open House
Other
Other Structures: Pergola,Storage
Property Info
Construction Materials: Brick
Year Built: 2,001
Property Condition: Resale
Roof: Shingle
Property Type: Residential Detached
Style: Traditional
Rental Info
Land Lease: Yes
Room Info
Kitchen Features: Breakfast Bar, Cabinets White, Eat-in Kitchen, Kitchen Island, Pantry Walk-In
Room Master Bathroom Features: Separate Tub/Shower,Soaking Tub,Whirlpool Tub
Room Dining Room Features: Butlers Pantry,Seats 12+
Special Features
Green Features: Appliances, Doors, Windows
Special Listing Conditions: None
Special Circumstances: Owner/Agent
Sqft Info
Building Area Total: 7381
Building Area Source: Appraiser
Tax Info
Tax Amount Annual: 9248
Tax Year: 2,023
Tax Parcel Letter: 12-3090-0879-138-6
Unit Info
Utilities / Hvac
Cool System: Electric, Electric Air Filter
Electric: Other
Heating: Central
Utilities: None
Sewer: Public Sewer
Waterfront / Water
Water Body Name: None
Water Source: Public
Waterfront Features: River Front
Directions
Ga. #400 North Exit Holcomb Bridge Right (EAST) about 4 miles to Ellard Drive will be on Right (look for CVS). *Must contact Agent for Security Gate Clearance. Must present identification. Once through Guard Gate you will proceed on Ellard Drive home on the left.Listing Provided courtesy of Homesmart
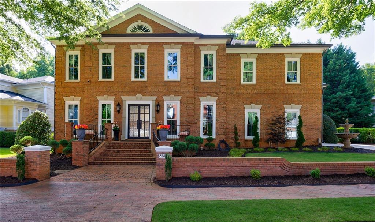
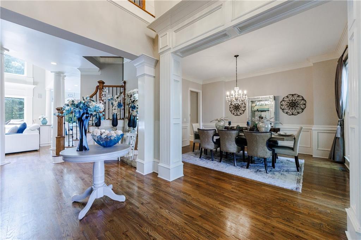
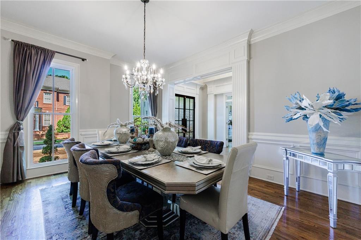
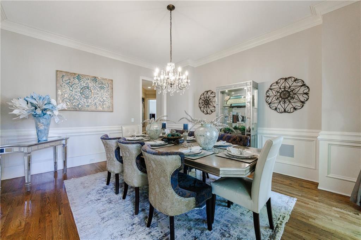
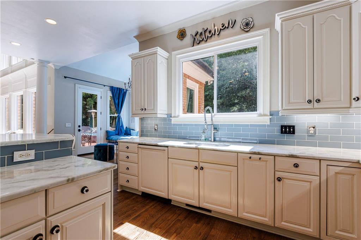
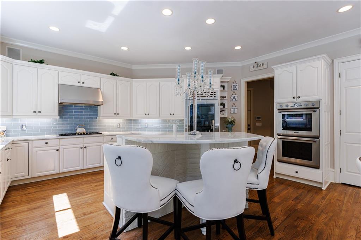
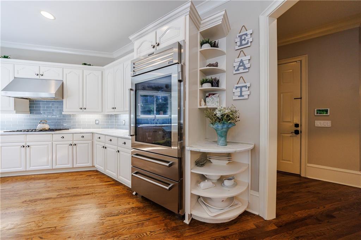
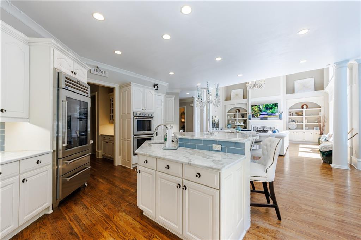
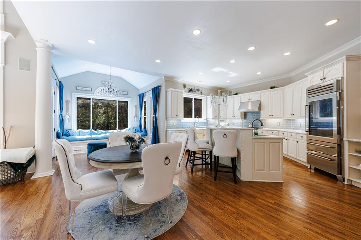
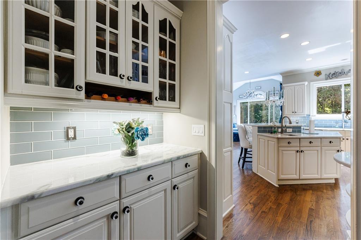
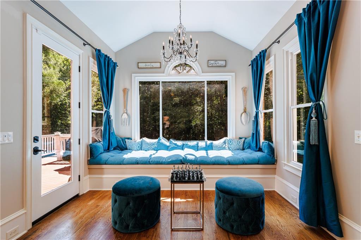
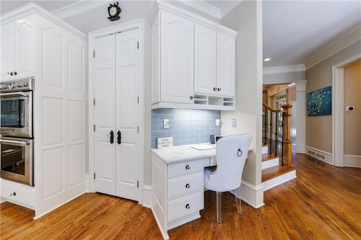
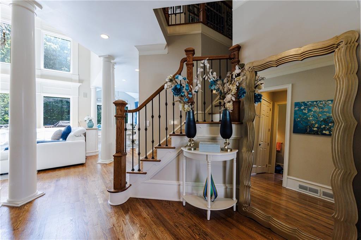
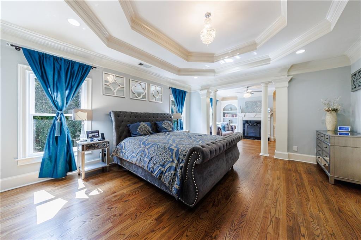
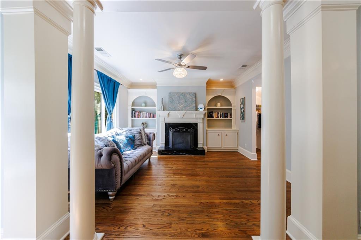
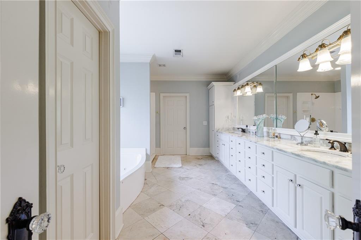
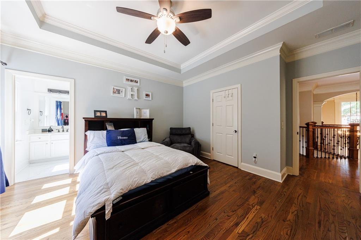
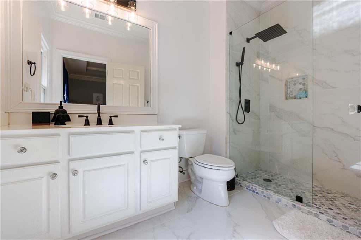
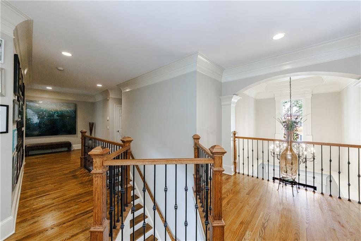
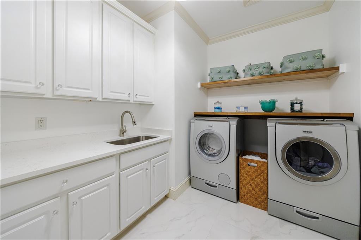
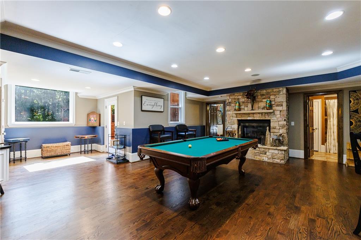
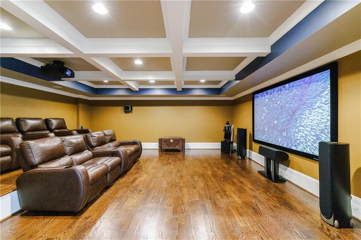
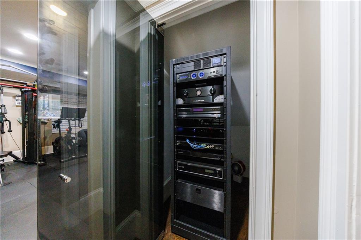
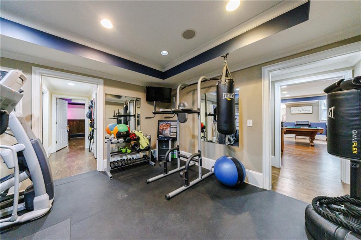
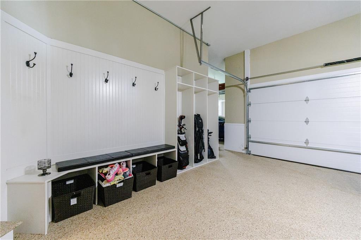
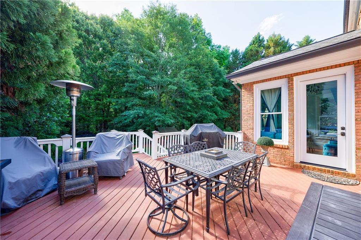
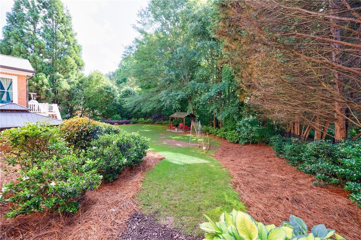
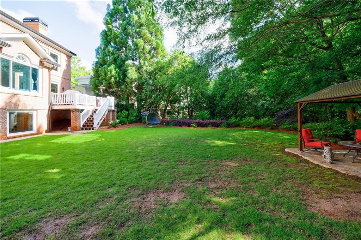
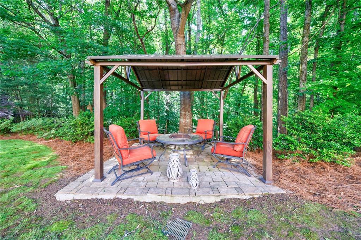
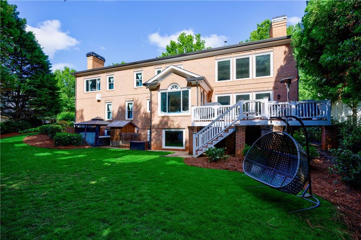
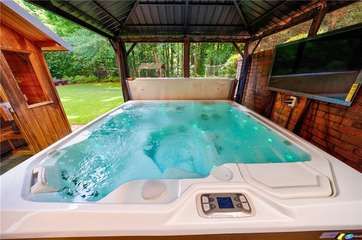
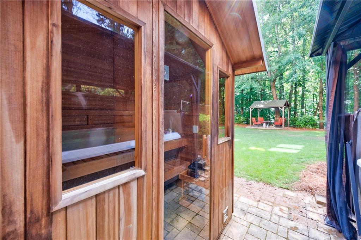
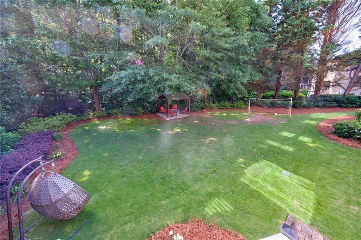
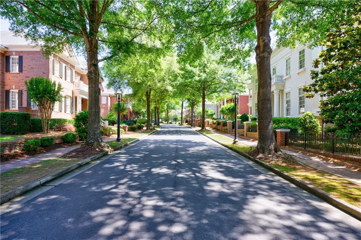
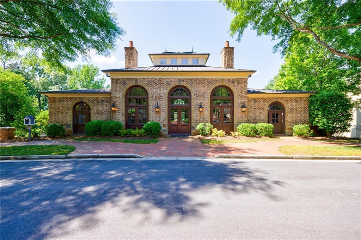
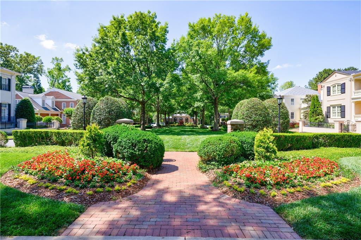
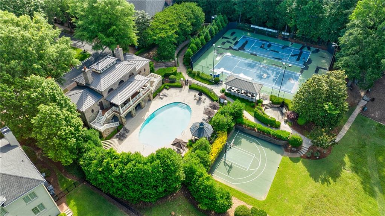
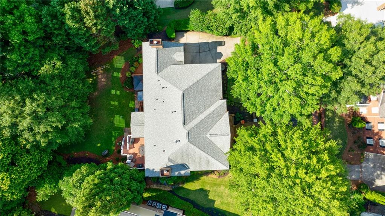
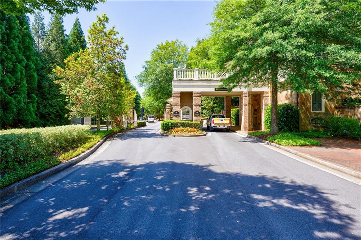
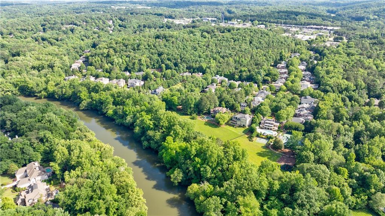
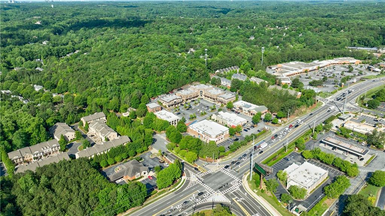
 Listings identified with the FMLS IDX logo come from
FMLS and are held by brokerage firms other than the owner of this website. The
listing brokerage is identified in any listing details. Information is deemed reliable
but is not guaranteed. If you believe any FMLS listing contains material that
infringes your copyrighted work please
Listings identified with the FMLS IDX logo come from
FMLS and are held by brokerage firms other than the owner of this website. The
listing brokerage is identified in any listing details. Information is deemed reliable
but is not guaranteed. If you believe any FMLS listing contains material that
infringes your copyrighted work please