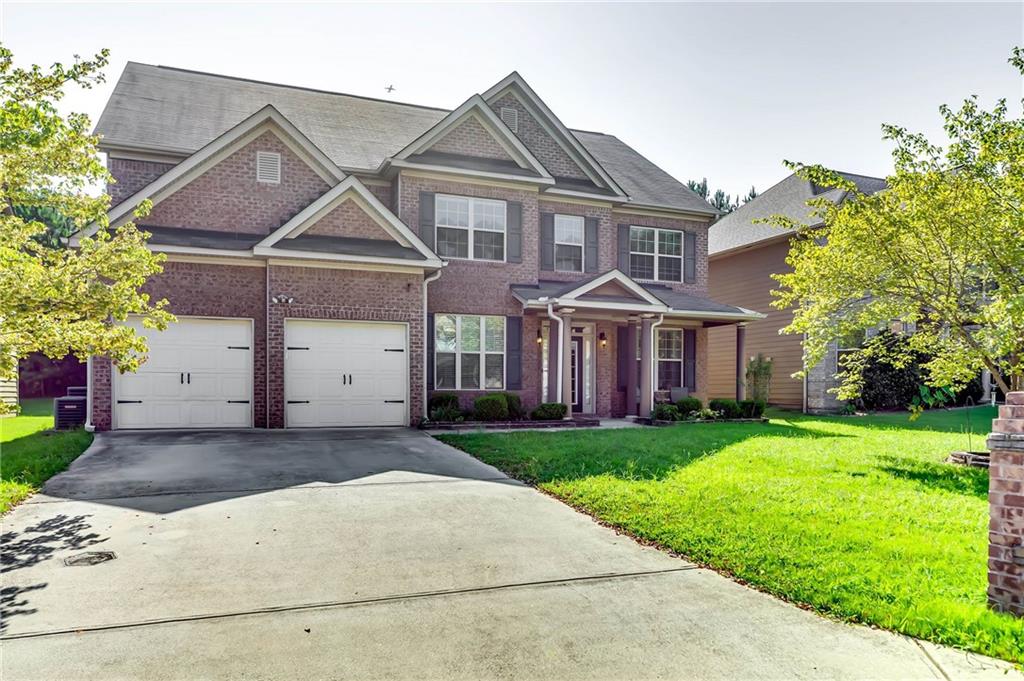Viewing Listing MLS# 386433456
Atlanta, GA 30331
- 6Beds
- 5Full Baths
- N/AHalf Baths
- N/A SqFt
- 2006Year Built
- 0.47Acres
- MLS# 386433456
- Residential
- Single Family Residence
- Active
- Approx Time on Market5 months, 16 days
- AreaN/A
- CountyFulton - GA
- Subdivision Summit At Stonewall Tell
Overview
Welcome to 555 Portico Ct SW, a magnificent home in the highly sought-after Summit at Stonewall Tell community. This exquisite property offers 6 bedrooms, 5 bathrooms, and over 5000 sq ft of luxurious living space, making it the perfect retreat for your family. A formal 2-story living room provides an impressive and elegant space for entertaining and family gatherings. The gourmet kitchen has a breakfast bar, high-end appliances, and plenty of counter and cabinet space, ideal for the culinary enthusiast. The expansive master bedroom includes a cozy sitting room and his-and-hers closets, offering a private haven for relaxation. The fully finished basement adds significant additional living space, perfect for a media room, home gym, or guest quarters. Six well-appointed bedrooms and five full bathrooms ensure plenty of space and privacy for family and guests. An open loft area provides flexible space that can be used as a secondary living area, home office, or play area. Situated in the desirable Summit at Stonewall Tell community, this home offers easy access to highways, top-rated schools, shopping, dining, the airport, and downtown Atlanta.
Association Fees / Info
Hoa: No
Community Features: None
Bathroom Info
Main Bathroom Level: 1
Total Baths: 5.00
Fullbaths: 5
Room Bedroom Features: Oversized Master, Sitting Room, Split Bedroom Plan
Bedroom Info
Beds: 6
Building Info
Habitable Residence: No
Business Info
Equipment: None
Exterior Features
Fence: Chain Link
Patio and Porch: Deck, Front Porch
Exterior Features: Private Entrance, Private Yard
Road Surface Type: Paved
Pool Private: No
County: Fulton - GA
Acres: 0.47
Pool Desc: None
Fees / Restrictions
Financial
Original Price: $534,900
Owner Financing: No
Garage / Parking
Parking Features: Garage
Green / Env Info
Green Energy Generation: None
Handicap
Accessibility Features: None
Interior Features
Security Ftr: Smoke Detector(s)
Fireplace Features: Factory Built, Family Room, Gas Log, Gas Starter
Levels: Three Or More
Appliances: Dishwasher, Gas Oven, Gas Range, Microwave, Refrigerator
Laundry Features: Laundry Room, Mud Room
Interior Features: Disappearing Attic Stairs, Double Vanity, Entrance Foyer 2 Story, High Ceilings 9 ft Lower, High Ceilings 9 ft Main, High Ceilings 9 ft Upper, High Speed Internet, His and Hers Closets, Tray Ceiling(s), Walk-In Closet(s)
Flooring: Hardwood
Spa Features: None
Lot Info
Lot Size Source: Public Records
Lot Features: Cul-De-Sac
Lot Size: x
Misc
Property Attached: No
Home Warranty: No
Open House
Other
Other Structures: None
Property Info
Construction Materials: Brick Front
Year Built: 2,006
Property Condition: Resale
Roof: Composition
Property Type: Residential Detached
Style: Traditional
Rental Info
Land Lease: No
Room Info
Kitchen Features: Breakfast Bar, Cabinets Stain, Pantry, Solid Surface Counters, View to Family Room
Room Master Bathroom Features: Double Vanity,Separate His/Hers,Separate Tub/Showe
Room Dining Room Features: Open Concept,Separate Dining Room
Special Features
Green Features: None
Special Listing Conditions: None
Special Circumstances: Sold As/Is
Sqft Info
Building Area Total: 3735
Building Area Source: Public Records
Tax Info
Tax Amount Annual: 6914
Tax Year: 2,023
Tax Parcel Letter: 14F-0128-LL-033-4
Unit Info
Utilities / Hvac
Cool System: Central Air, Zoned
Electric: None
Heating: Forced Air, Natural Gas, Zoned
Utilities: Cable Available, Electricity Available, Natural Gas Available, Phone Available, Sewer Available, Water Available
Sewer: Public Sewer
Waterfront / Water
Water Body Name: None
Water Source: Public
Waterfront Features: None
Directions
Please use GPS.Listing Provided courtesy of Cheryl Taylor Real Estate
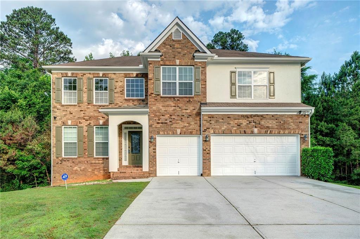
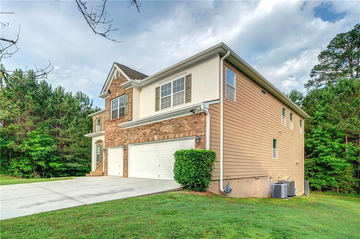
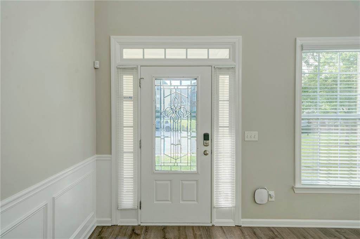
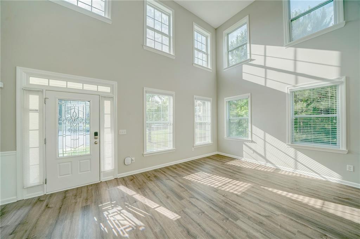
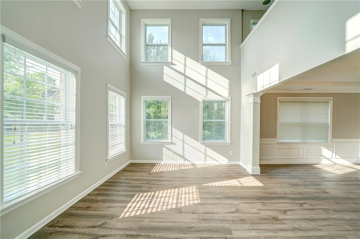
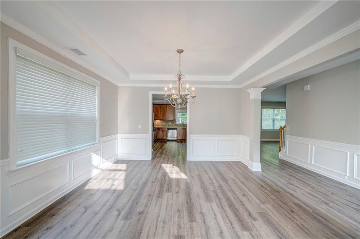
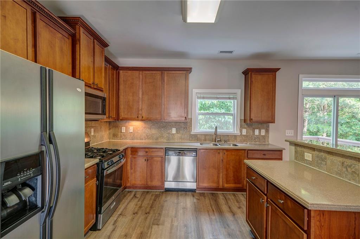
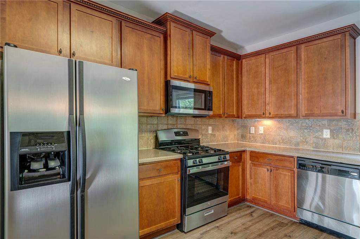
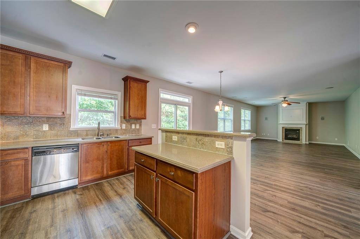
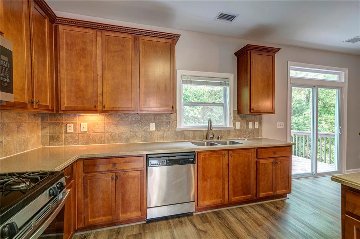
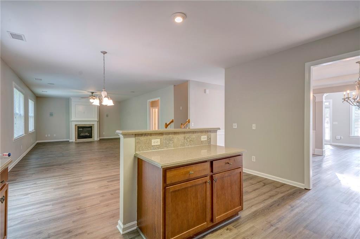
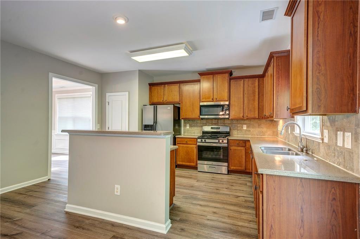
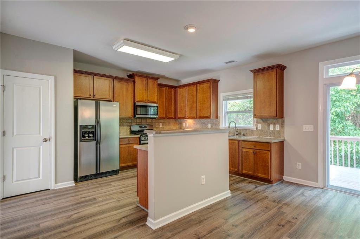
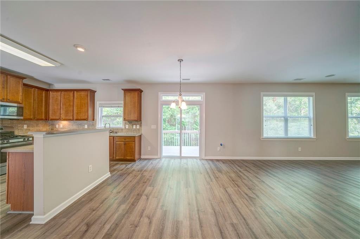
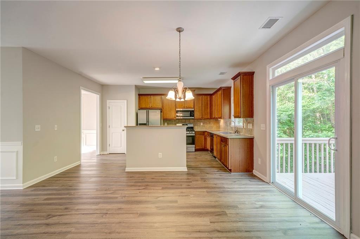
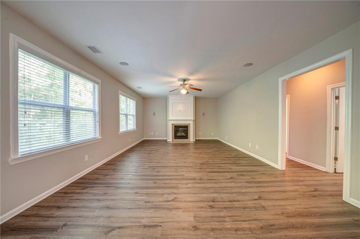
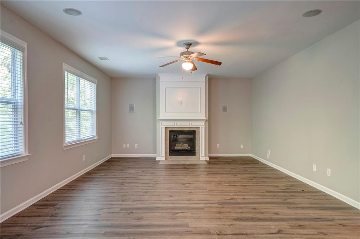
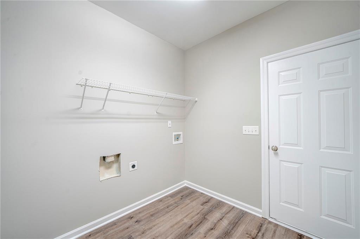
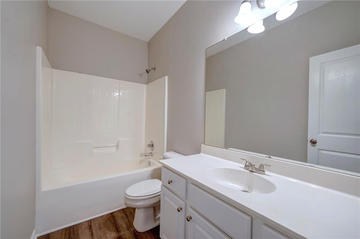
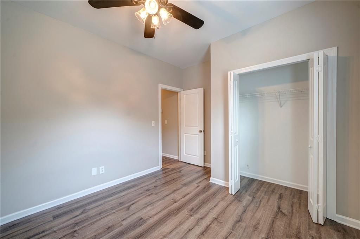
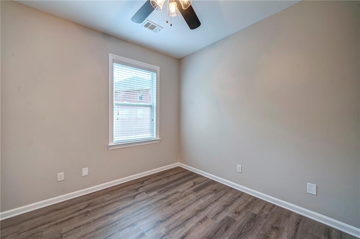
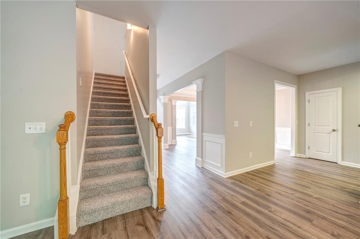
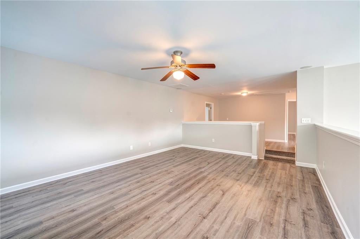
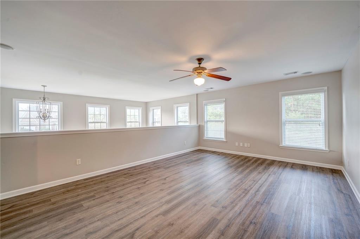
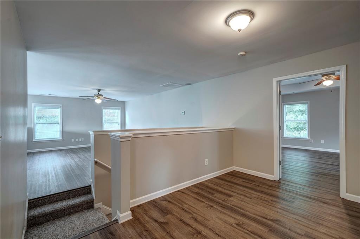
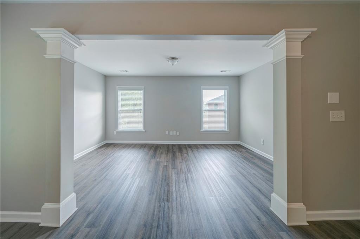
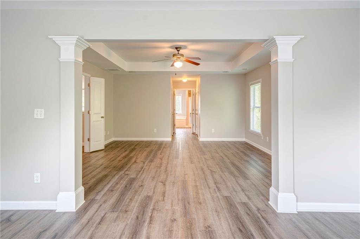
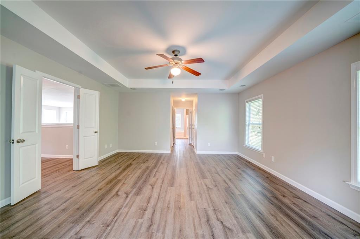
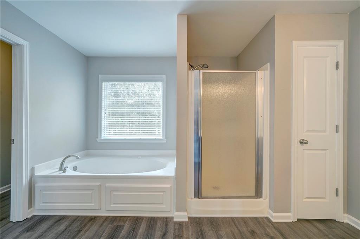
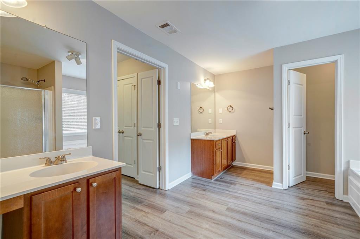
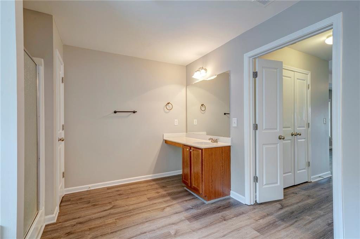
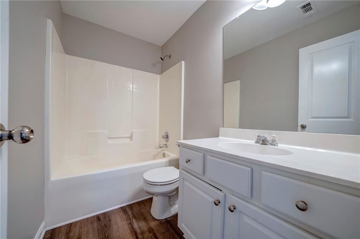
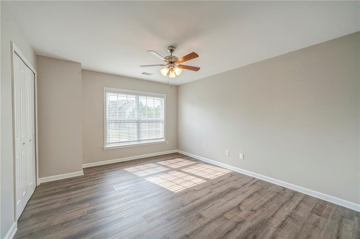
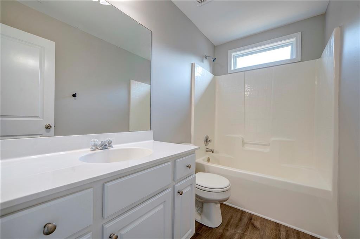
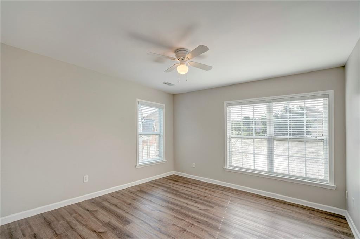
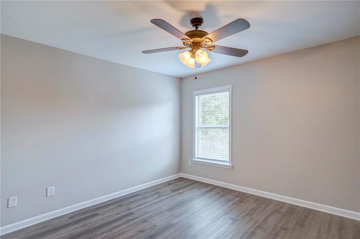
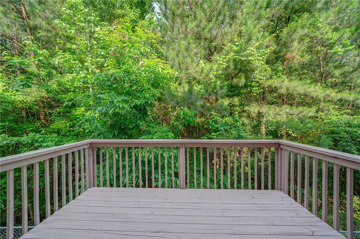
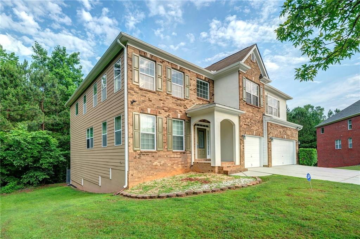
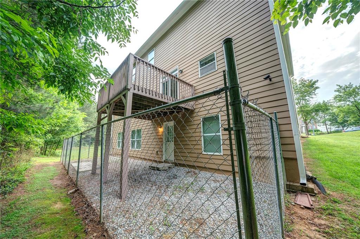
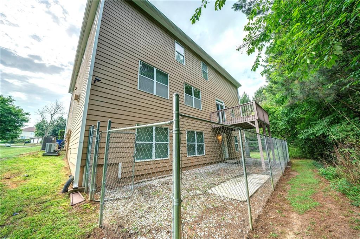
 MLS# 410963173
MLS# 410963173 