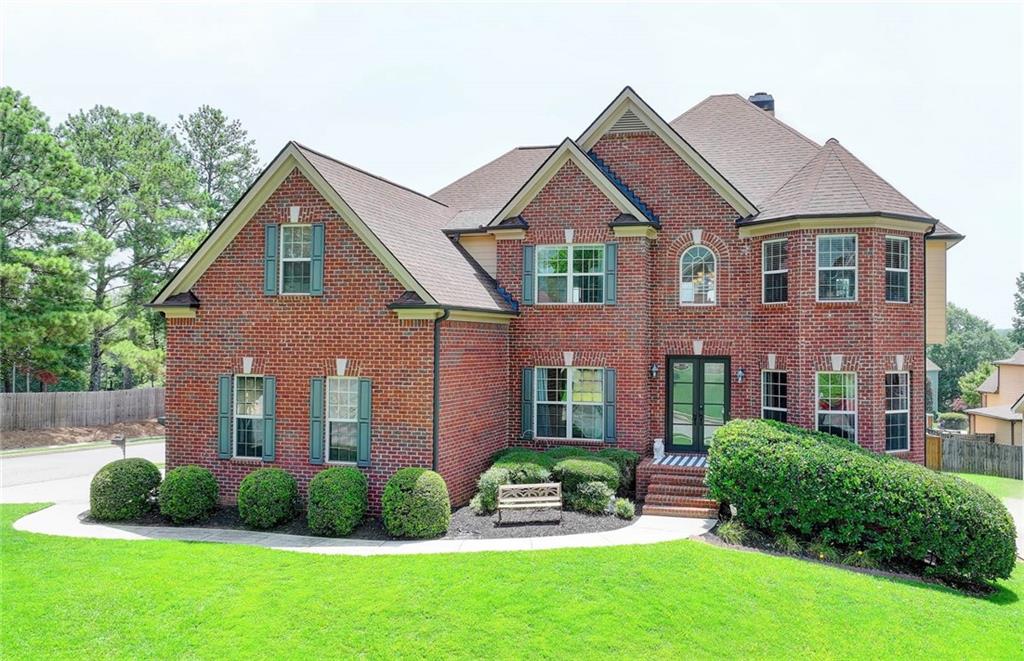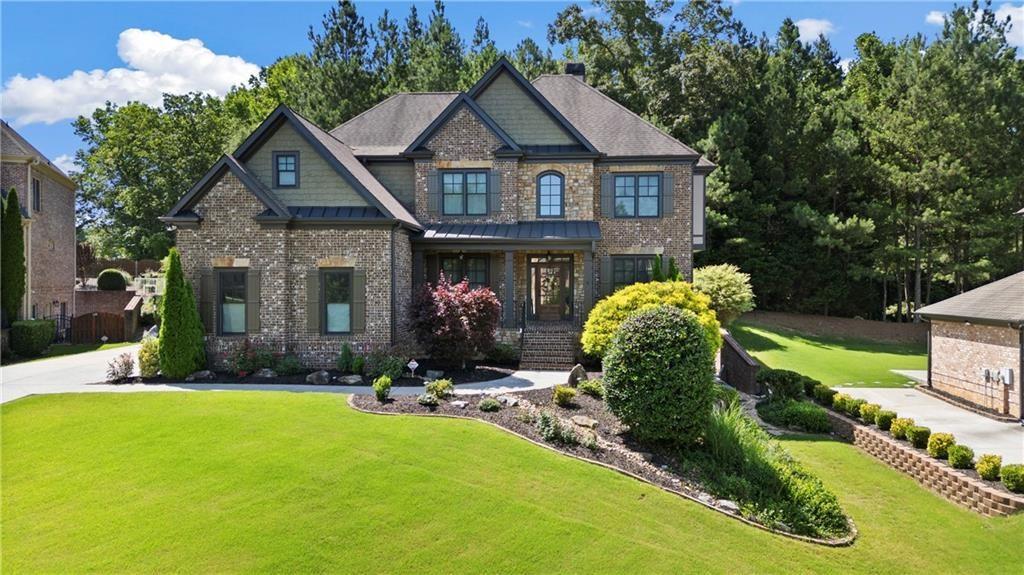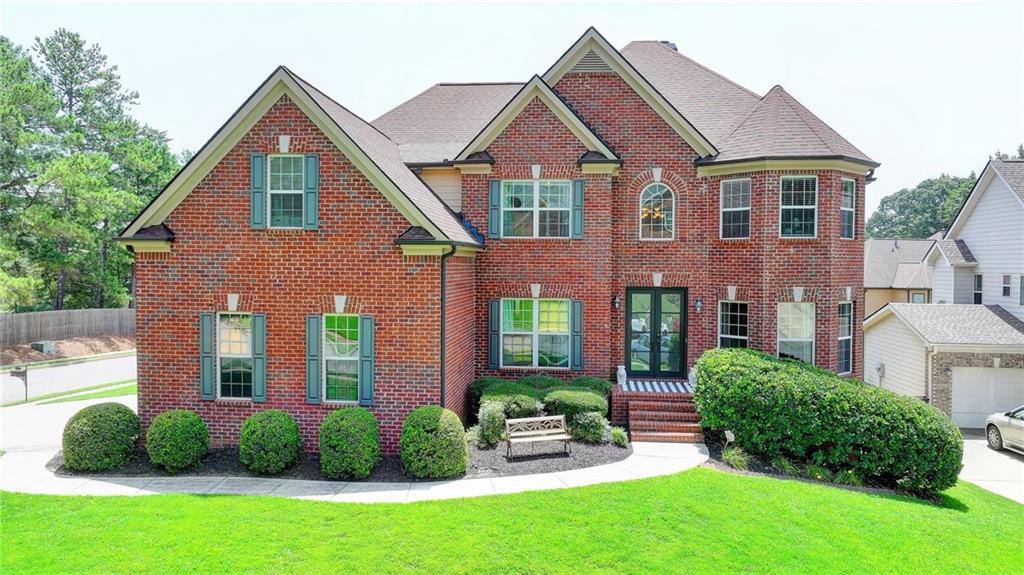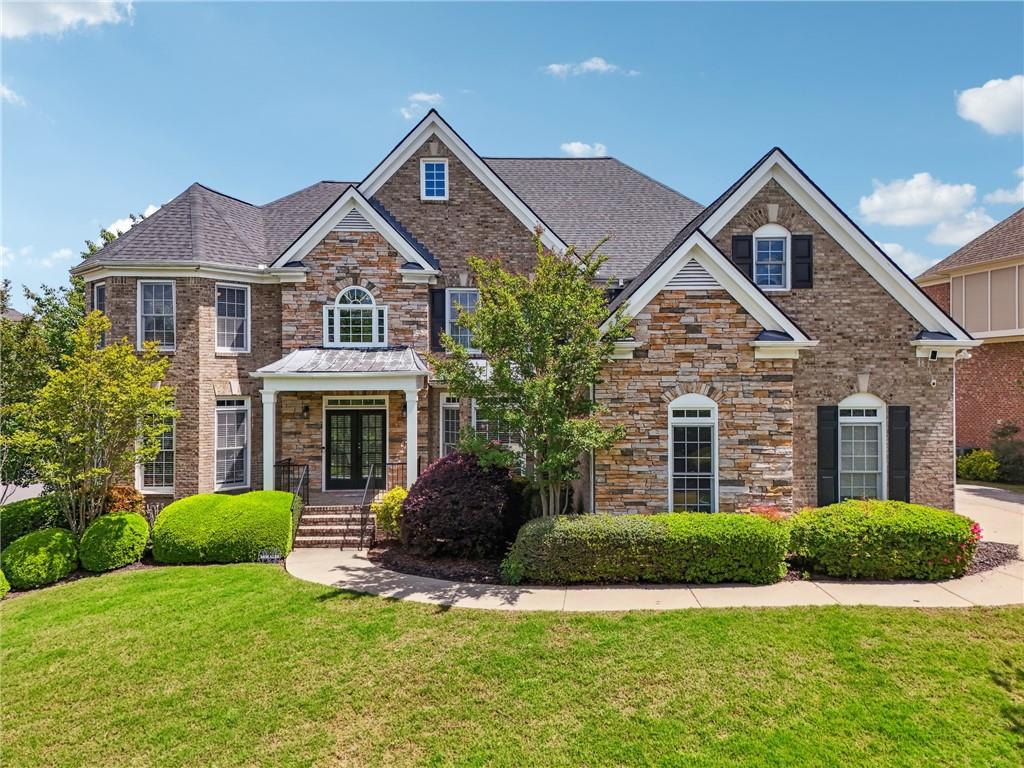Viewing Listing MLS# 386406273
Buford, GA 30519
- 4Beds
- 3Full Baths
- 1Half Baths
- N/A SqFt
- 1996Year Built
- 1.20Acres
- MLS# 386406273
- Residential
- Single Family Residence
- Active
- Approx Time on Market5 months, 12 days
- AreaN/A
- CountyGwinnett - GA
- Subdivision Quail Creek
Overview
Back on the market after a comprehensive terrace level upgrade, this fully renovated executive ranch nestled on an estate lot is rare indeed! 12 foot ceilings, hardwood floors, a magnificent two-sided stone fireplace, signature cooks kitchen complete with coffee bar, and a master retreat built to melt away every trouble are all found on the 2,400 +/- square foot main level.The lower level is a completely self-contained living space: new kitchen, custom bath, a dining area, entertainment room, and sleeping quarters, and comes in at approximately 1,900 square feet. Youll also find a fireplace, a generous storage room, full workshop, and a one car garage with additional outside parking on this levels separate drive. A new 18KW gas-powered generator, lush landscaping fully-served by a six zone wraparound irrigation system, a custom-built exterior lighting package, and covered outdoor living space creating your own secret garden accented by an 80 foot stone wall - that turns this home into a perfect escape from the everyday!Assigned to well-rated elementary and middle schools, as well as Seckinger High- the only artificial intelligence curriculum-based high school in the nation also makes this home the right choice for your children. Five minutes drive to 985 and 85, and only a mile from the Mall of Georgia, youre close to dining, shopping, and entertainment - so review our list of features and enhancements attached here, and schedule your personal tour before its gone!
Association Fees / Info
Hoa: No
Community Features: None
Bathroom Info
Main Bathroom Level: 2
Halfbaths: 1
Total Baths: 4.00
Fullbaths: 3
Room Bedroom Features: Master on Main, Split Bedroom Plan, Other
Bedroom Info
Beds: 4
Building Info
Habitable Residence: Yes
Business Info
Equipment: Generator, Irrigation Equipment, Satellite Dish
Exterior Features
Fence: Back Yard
Patio and Porch: Covered, Patio
Exterior Features: Courtyard, Lighting, Private Yard, Rain Gutters, Rear Stairs
Road Surface Type: Asphalt, Paved
Pool Private: No
County: Gwinnett - GA
Acres: 1.20
Pool Desc: None
Fees / Restrictions
Financial
Original Price: $898,000
Owner Financing: Yes
Garage / Parking
Parking Features: Driveway, Garage, Garage Door Opener, Garage Faces Side, Kitchen Level, Parking Pad
Green / Env Info
Green Energy Generation: None
Handicap
Accessibility Features: None
Interior Features
Security Ftr: Carbon Monoxide Detector(s), Fire Alarm, Smoke Detector(s)
Fireplace Features: Basement, Double Sided, Gas Log, Living Room, Stone
Levels: One
Appliances: Dishwasher, Disposal, Double Oven, Gas Cooktop, Gas Range, Gas Water Heater, Microwave, Range Hood, Self Cleaning Oven, Washer
Laundry Features: Electric Dryer Hookup, In Hall, Main Level, Sink
Interior Features: Bookcases, Cathedral Ceiling(s), Crown Molding, Entrance Foyer, High Ceilings 10 ft Main, High Speed Internet, His and Hers Closets, Low Flow Plumbing Fixtures, Recessed Lighting, Walk-In Closet(s), Other
Flooring: Ceramic Tile, Hardwood, Vinyl
Spa Features: None
Lot Info
Lot Size Source: Public Records
Lot Features: Back Yard, Front Yard, Landscaped, Private, Sprinklers In Front, Sprinklers In Rear
Lot Size: 78x144x376x30x316
Misc
Property Attached: No
Home Warranty: Yes
Open House
Other
Other Structures: None
Property Info
Construction Materials: Brick 4 Sides
Year Built: 1,996
Property Condition: Resale
Roof: Composition
Property Type: Residential Detached
Style: Contemporary, Craftsman, Ranch
Rental Info
Land Lease: Yes
Room Info
Kitchen Features: Breakfast Bar, Breakfast Room, Cabinets White, Eat-in Kitchen, Keeping Room, Pantry, Stone Counters, View to Family Room
Room Master Bathroom Features: Double Shower,Separate His/Hers,Soaking Tub,Vaulte
Room Dining Room Features: Open Concept,Seats 12+
Special Features
Green Features: HVAC, Insulation, Lighting
Special Listing Conditions: None
Special Circumstances: None
Sqft Info
Building Area Total: 4639
Building Area Source: Public Records
Tax Info
Tax Amount Annual: 1263
Tax Year: 2,023
Tax Parcel Letter: R7220-129
Unit Info
Utilities / Hvac
Cool System: Ceiling Fan(s), Central Air, Electric
Electric: 110 Volts, 220 Volts, Generator
Heating: Central, Forced Air, Natural Gas
Utilities: Cable Available, Electricity Available, Natural Gas Available, Phone Available, Underground Utilities, Water Available
Sewer: Septic Tank
Waterfront / Water
Water Body Name: None
Water Source: Public
Waterfront Features: None
Directions
Works with all phone app GPS systems.Listing Provided courtesy of Sanders Re, Llc
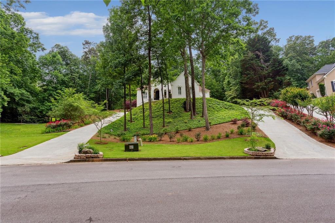
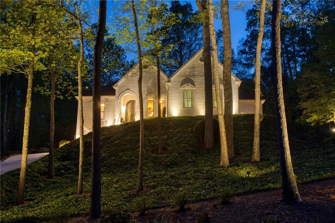
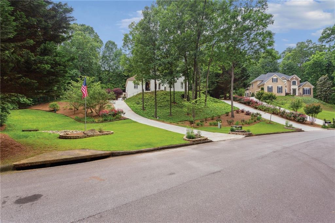
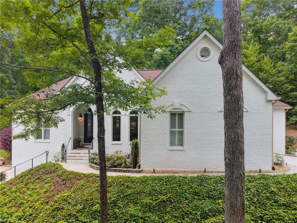
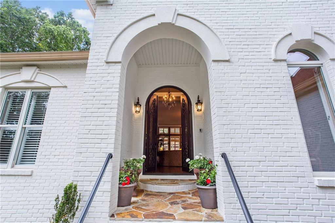
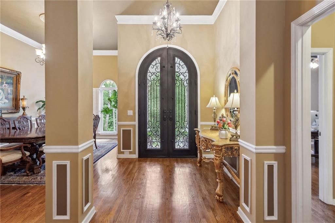
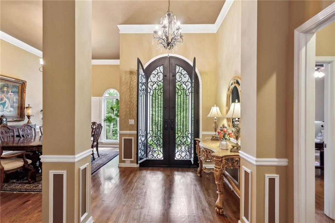
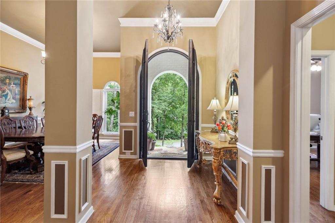
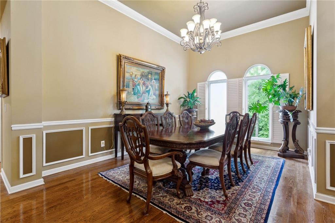
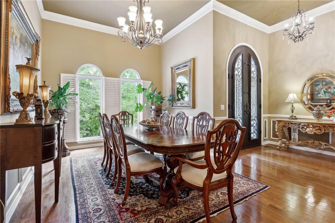
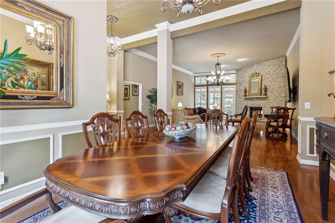
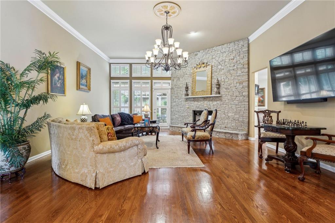
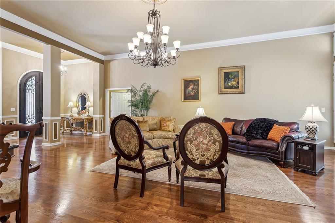
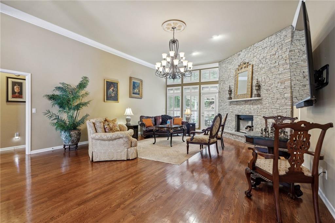
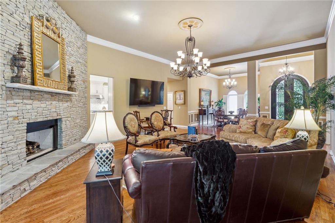
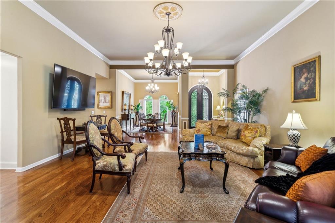
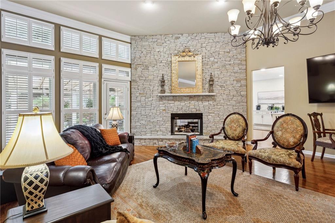
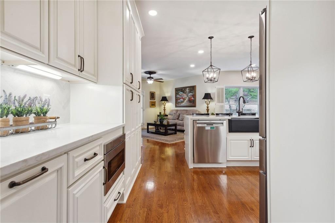
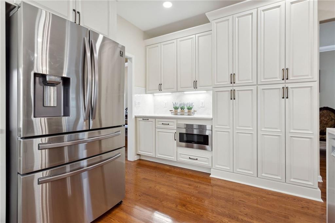
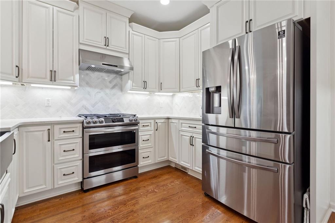
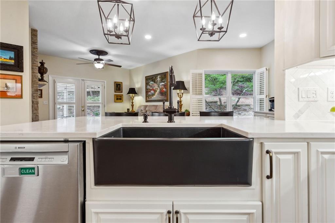
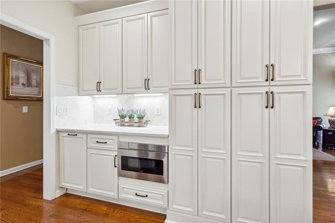
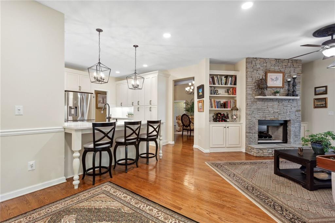
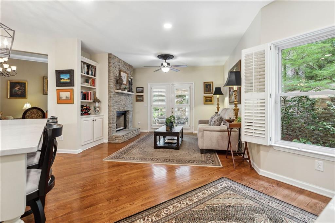
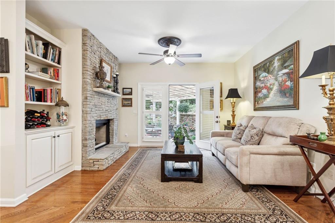
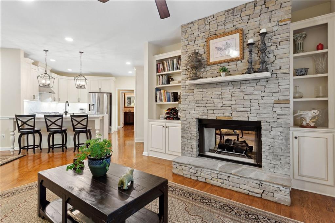
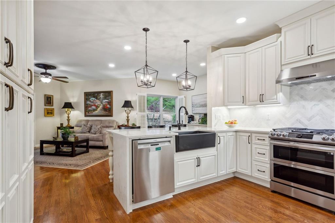
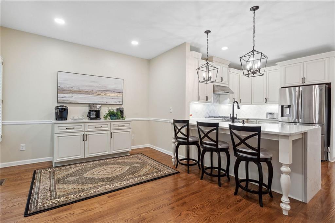
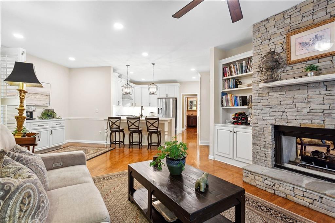
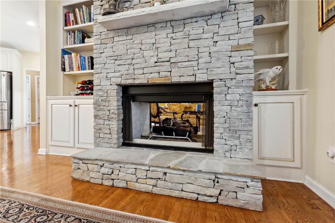
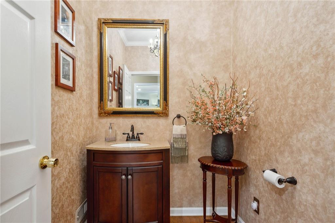
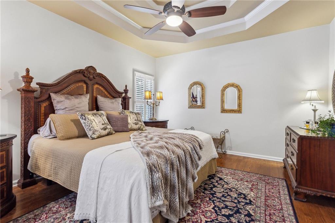
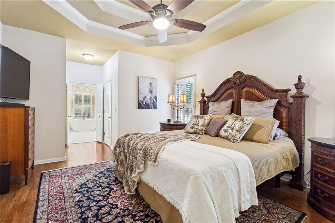
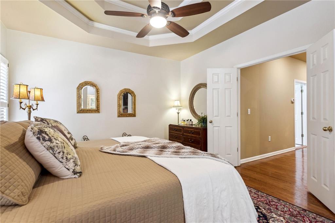
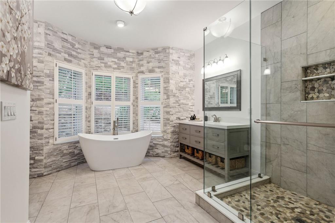
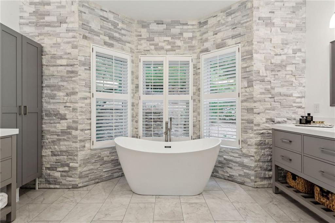
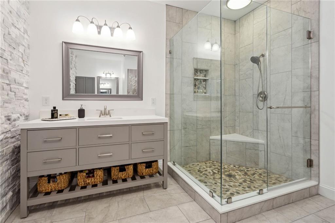
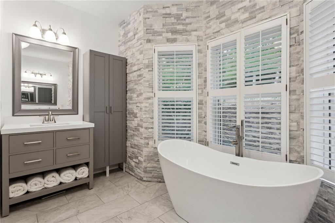
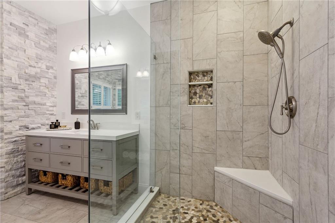
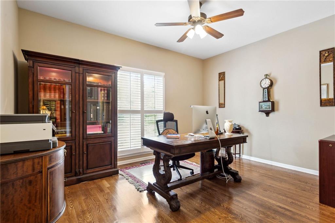
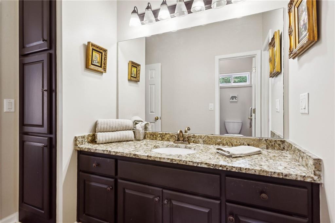
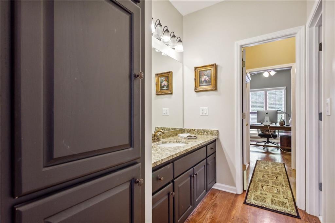
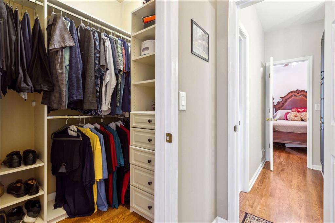
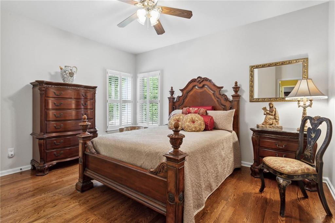
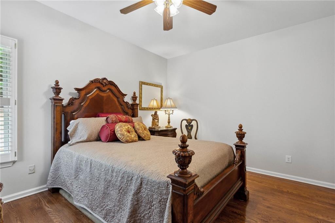
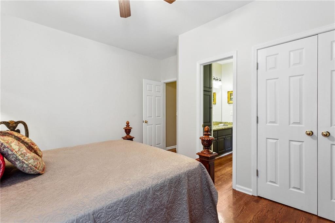
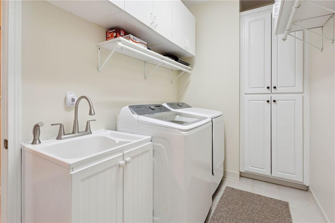
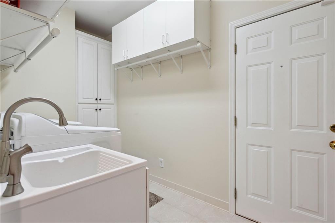
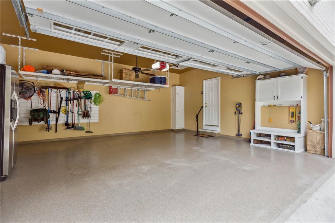
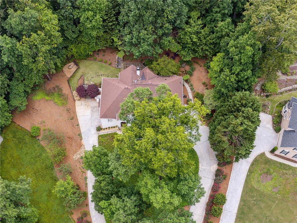
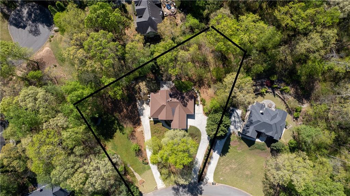
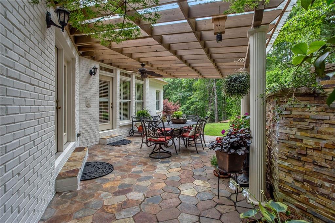
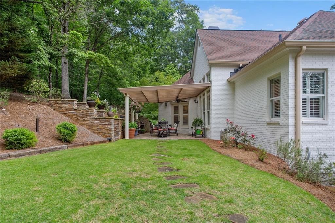
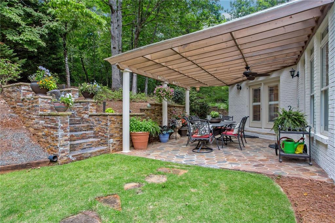
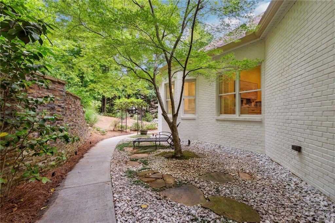
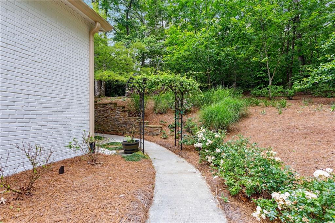
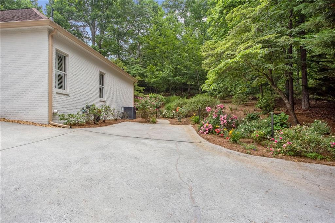
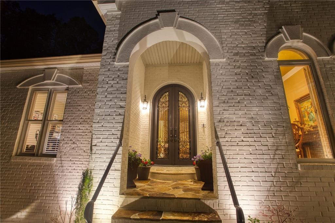
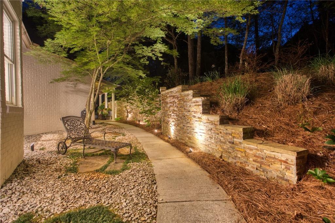
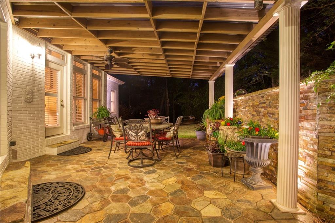
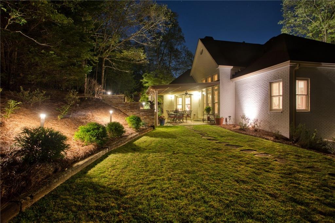
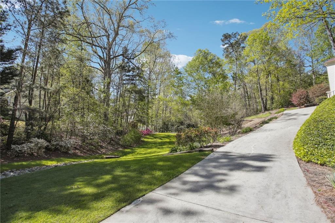
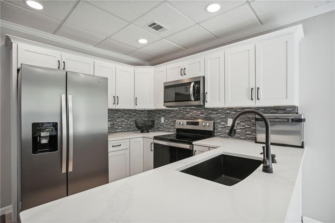
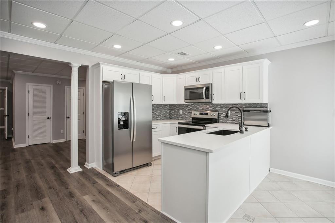
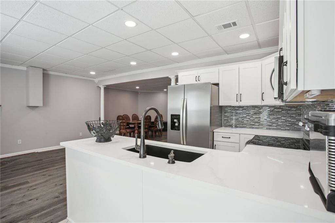
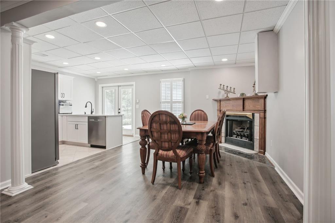
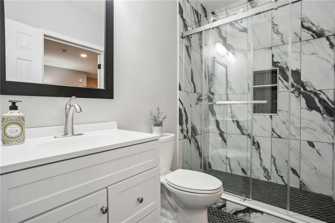
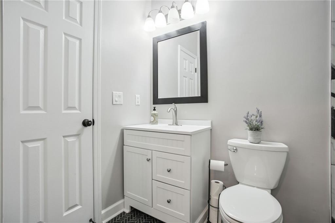
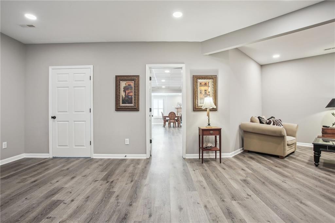
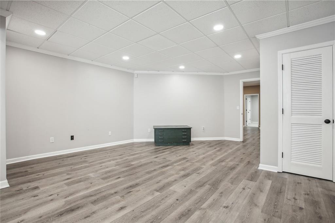
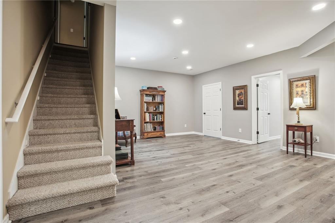
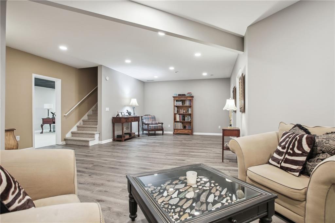
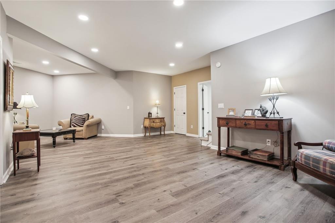
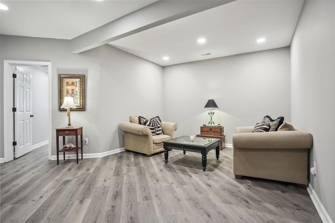
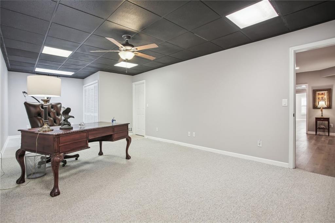
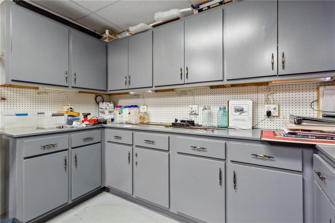
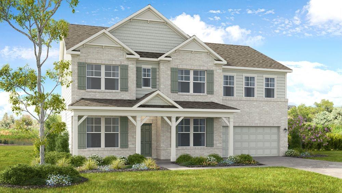
 MLS# 406859402
MLS# 406859402 