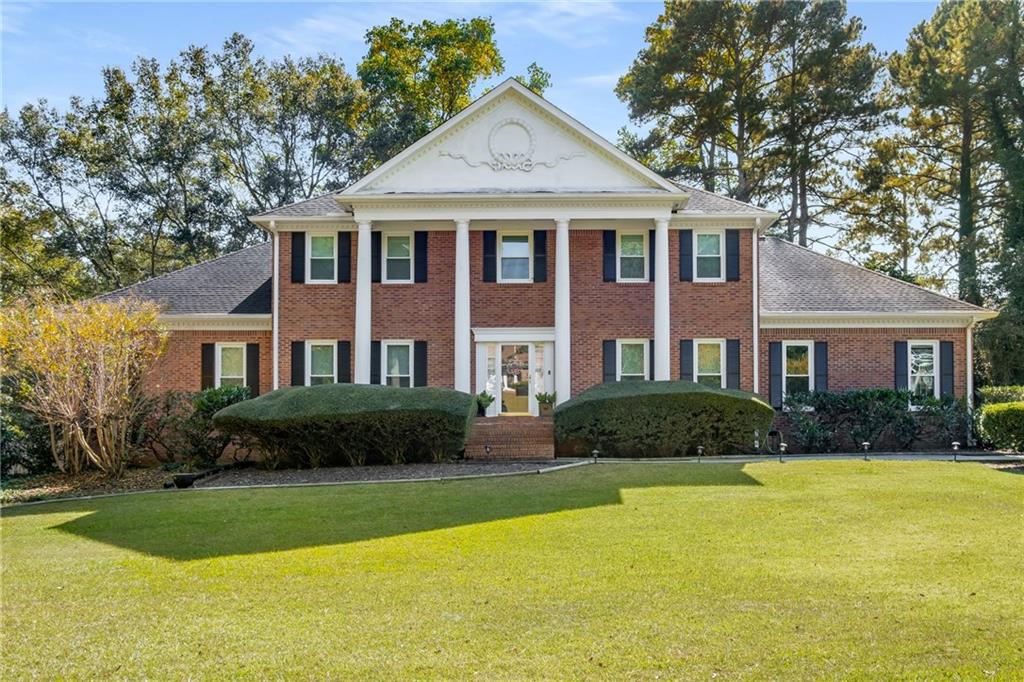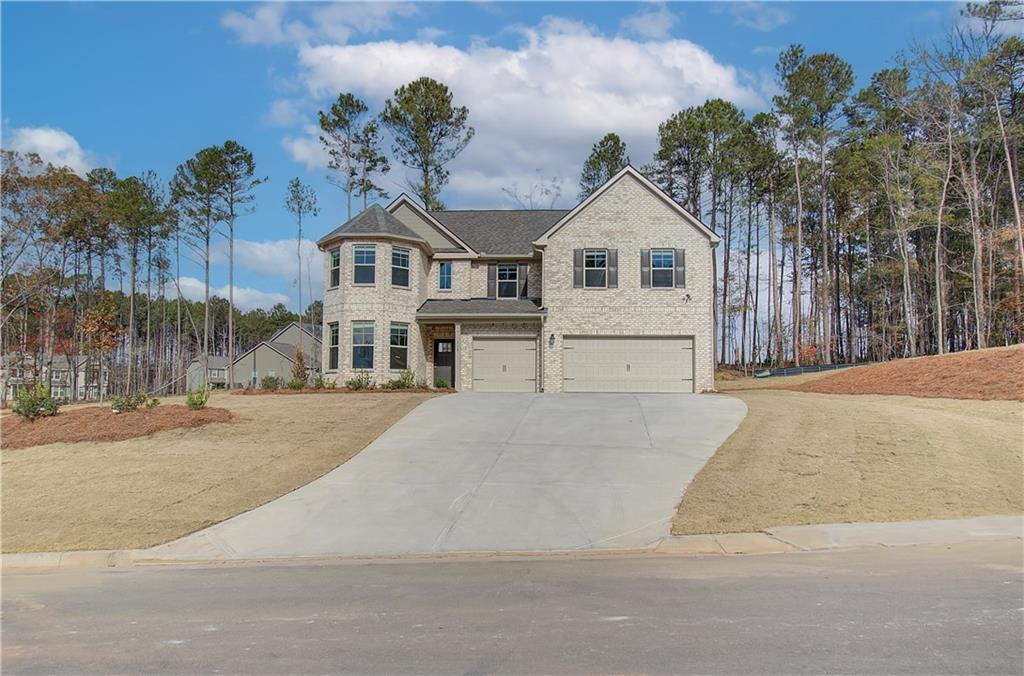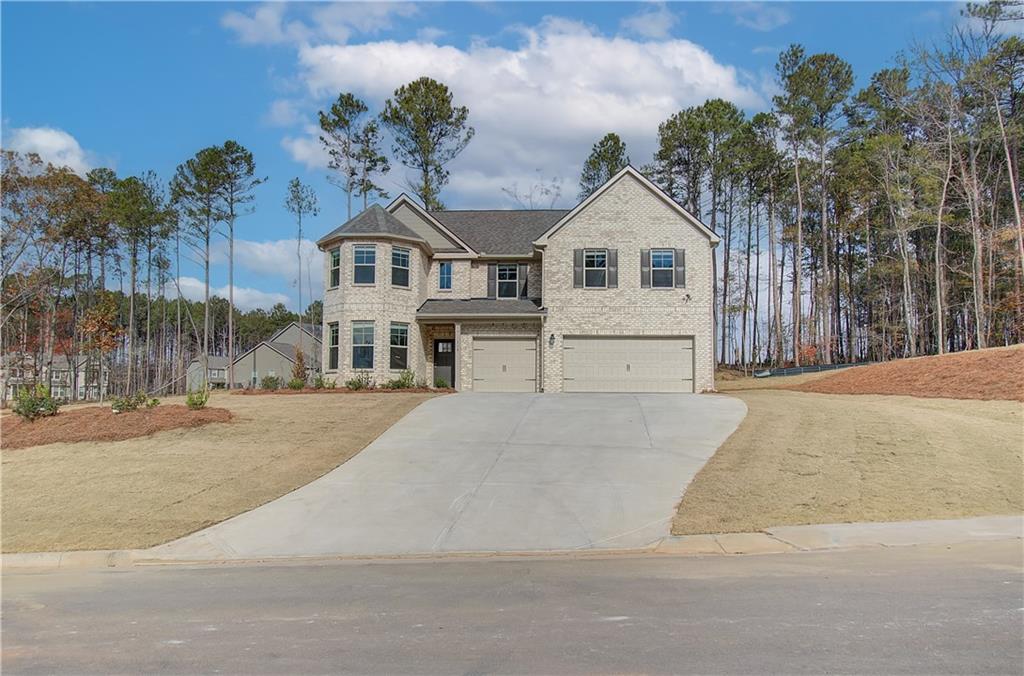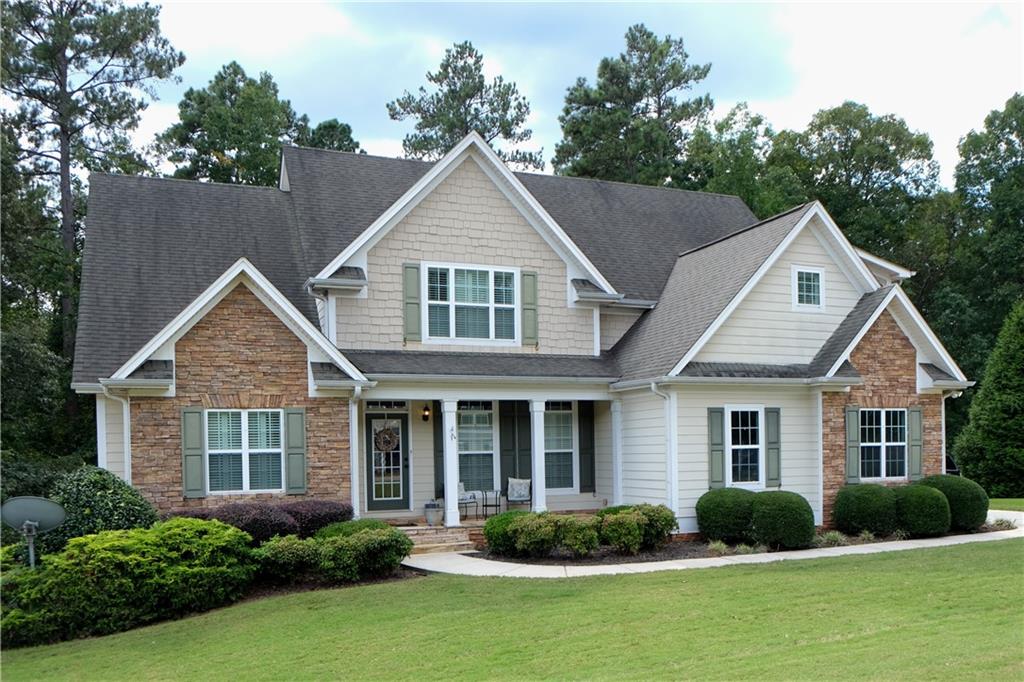Viewing Listing MLS# 386395855
Fayetteville, GA 30215
- 5Beds
- 3Full Baths
- 1Half Baths
- N/A SqFt
- 2013Year Built
- 1.07Acres
- MLS# 386395855
- Residential
- Single Family Residence
- Active
- Approx Time on Market5 months, 14 days
- AreaN/A
- CountyFayette - GA
- Subdivision The Canoe Club
Overview
Welcome to an enchanting Craftsman masterpiece located in sought after Canoe Club, a 5-bedroom, 3.5-bath sanctuary where timeless elegance harmonizes with modern functionality. As you step inside, be greeted by a spacious open floor plan adorned with luxurious LVP flooring, setting the stage for a seamless fusion of style and comfort. At the heart of this home lies a captivating kitchen, a culinary haven boasting stainless steel appliances, a walk-in pantry, and a butler's breezeway connecting effortlessly to the dining room. Solid surface countertops and a charming breakfast area add to the allure, seamlessly flowing into the family room adorned with a gas log fireplace, decorative mantle, and a picturesque wall of windows. Step outside to the covered patio, where an outdoor fireplace invites you to unwind amid nature's beauty, creating an enchanting retreat for both relaxation and entertainment. The main level unveils the master suite, a luxurious haven of indulgence featuring separate vanities, a whirlpool tub, a separate shower, and his and hers closets, offering a private escape from the world. Upstairs, a realm of possibilities awaits, with a bonus room providing additional living space. Discover a bedroom with a private bath and walk-in closet, along with three generously sized bedrooms connected by a convenient jack-and-jill bathroom. Outside, the backyard extends beyond the line of trees, creating a serene, wooded setting for ultimate privacy and tranquility. Enjoy all the amenities of The Canoe Club, including tennis courts, pool, 24-hour fitness center, and two lakes for fishing, kayaking, and canoeing. Located just a mile from Piedmont-Fayette Hospital and minutes from Trillith studios.
Association Fees / Info
Hoa: Yes
Hoa Fees Frequency: Annually
Hoa Fees: 700
Community Features: Clubhouse, Fitness Center, Homeowners Assoc, Lake, Playground, Pool, Sidewalks, Street Lights, Tennis Court(s)
Bathroom Info
Main Bathroom Level: 1
Halfbaths: 1
Total Baths: 4.00
Fullbaths: 3
Room Bedroom Features: Master on Main
Bedroom Info
Beds: 5
Building Info
Habitable Residence: Yes
Business Info
Equipment: None
Exterior Features
Fence: None
Patio and Porch: Covered, Front Porch, Patio
Exterior Features: Private Yard
Road Surface Type: Asphalt
Pool Private: No
County: Fayette - GA
Acres: 1.07
Pool Desc: None
Fees / Restrictions
Financial
Original Price: $3
Owner Financing: Yes
Garage / Parking
Parking Features: Garage, Garage Faces Side
Green / Env Info
Green Energy Generation: None
Handicap
Accessibility Features: None
Interior Features
Security Ftr: Smoke Detector(s)
Fireplace Features: Factory Built, Family Room, Gas Log
Levels: Two
Appliances: Gas Cooktop, Gas Oven, Gas Water Heater, Microwave, Range Hood
Laundry Features: Laundry Room, Upper Level
Interior Features: Entrance Foyer 2 Story, His and Hers Closets, Tray Ceiling(s), Walk-In Closet(s)
Flooring: Laminate
Spa Features: None
Lot Info
Lot Size Source: Public Records
Lot Features: Back Yard, Front Yard, Private
Lot Size: x
Misc
Property Attached: No
Home Warranty: Yes
Open House
Other
Other Structures: None
Property Info
Construction Materials: Cement Siding, Stone
Year Built: 2,013
Property Condition: Resale
Roof: Composition, Shingle
Property Type: Residential Detached
Style: Craftsman, Traditional
Rental Info
Land Lease: Yes
Room Info
Kitchen Features: Cabinets Stain, Eat-in Kitchen, Kitchen Island, Pantry Walk-In, Solid Surface Counters, View to Family Room
Room Master Bathroom Features: Separate His/Hers,Separate Tub/Shower,Whirlpool Tu
Room Dining Room Features: Seats 12+,Separate Dining Room
Special Features
Green Features: Thermostat
Special Listing Conditions: None
Special Circumstances: Investor Owned
Sqft Info
Building Area Total: 3632
Building Area Source: Public Records
Tax Info
Tax Amount Annual: 6622
Tax Year: 2,023
Tax Parcel Letter: 07-04-15-002
Unit Info
Utilities / Hvac
Cool System: Ceiling Fan(s), Central Air
Electric: 110 Volts, 220 Volts in Laundry
Heating: Central, Natural Gas
Utilities: Cable Available, Electricity Available, Natural Gas Available, Phone Available, Underground Utilities, Water Available
Sewer: Septic Tank
Waterfront / Water
Water Body Name: None
Water Source: Public
Waterfront Features: None
Directions
I-85 South, exit 61 to GA-74 South, turn left onto GA-74-A S/Senoia Rd travel approximately 2.8 miles, turn left onto Sandy Creek Rd, travel approximately 4.7 miles, keep right onto Sandy Creek Rd/Veterans Pkwy. At the roundabout take the 2nd exit onto Sandy Creek Rd/Veterans Pkwy, continue onto Lester Rd 0, turn right onto Waterlace Way.Listing Provided courtesy of Mark Spain Real Estate
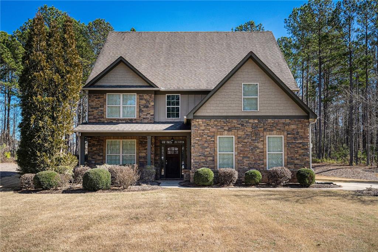
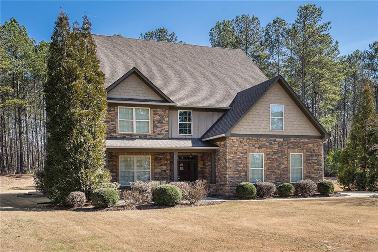
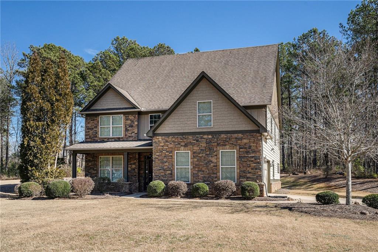
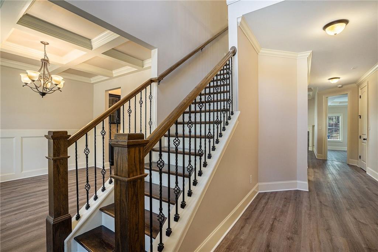
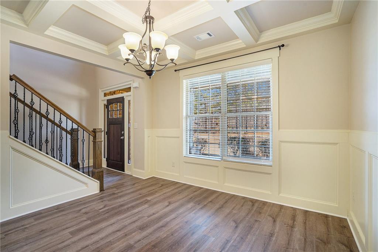
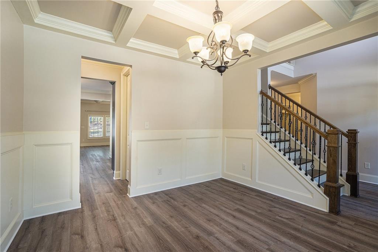
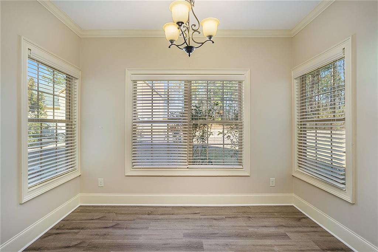
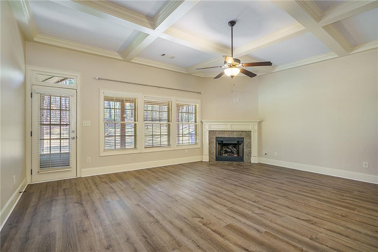
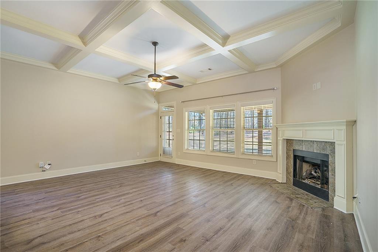
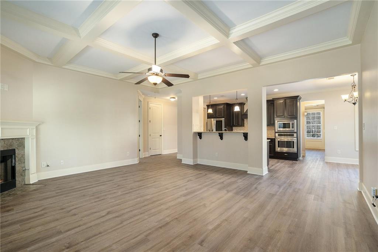
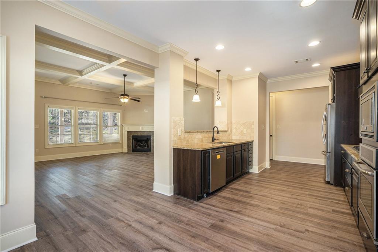
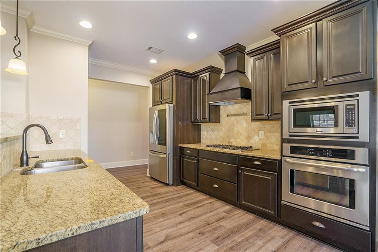
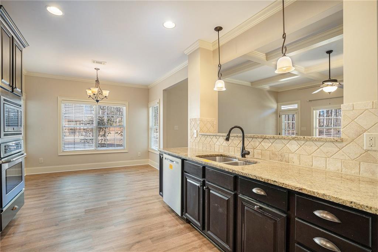
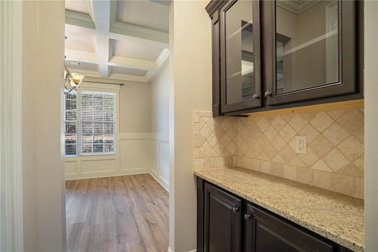
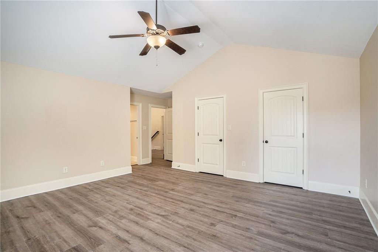
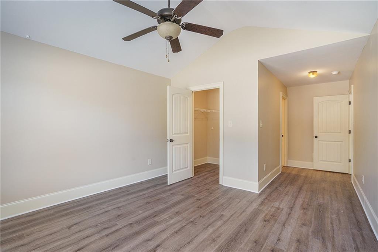
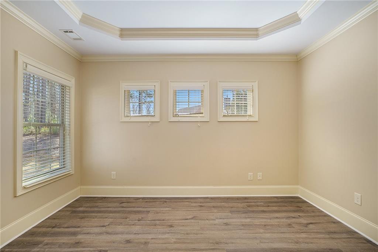
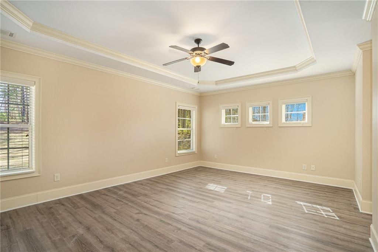
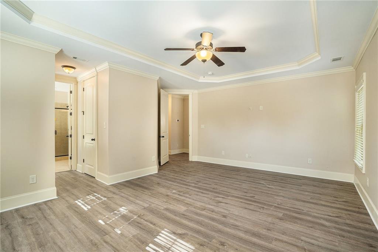
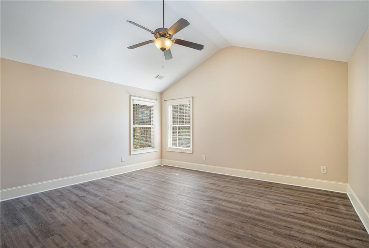
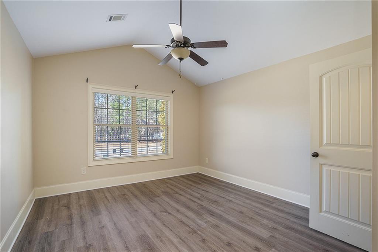
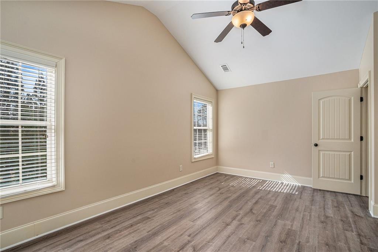
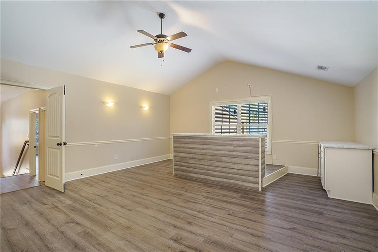
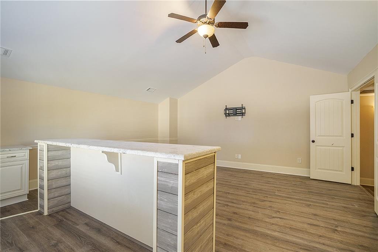
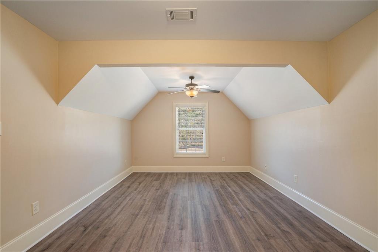
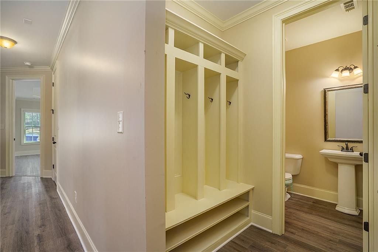
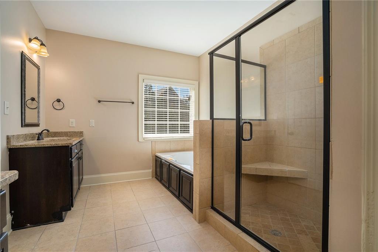
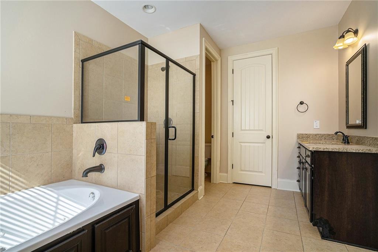
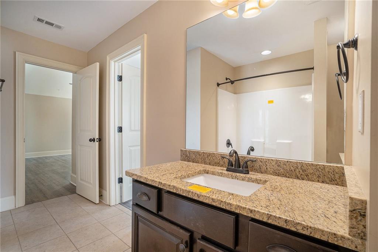
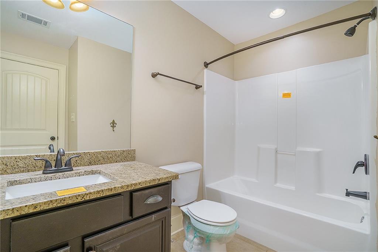
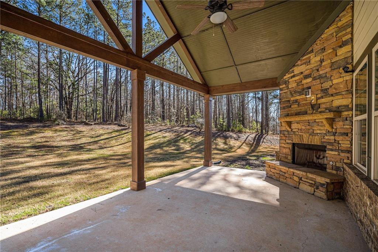
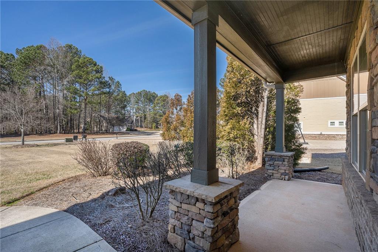
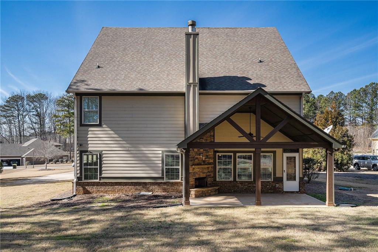
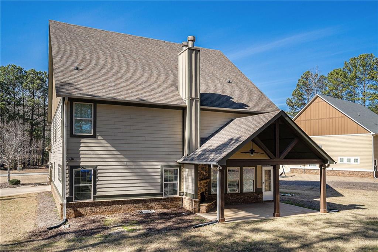
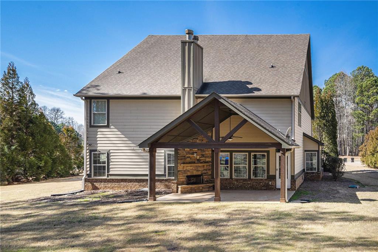
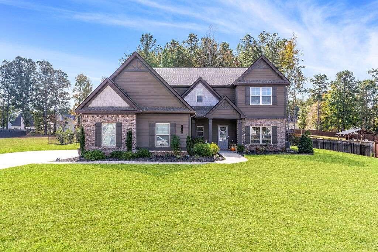
 MLS# 410636083
MLS# 410636083 