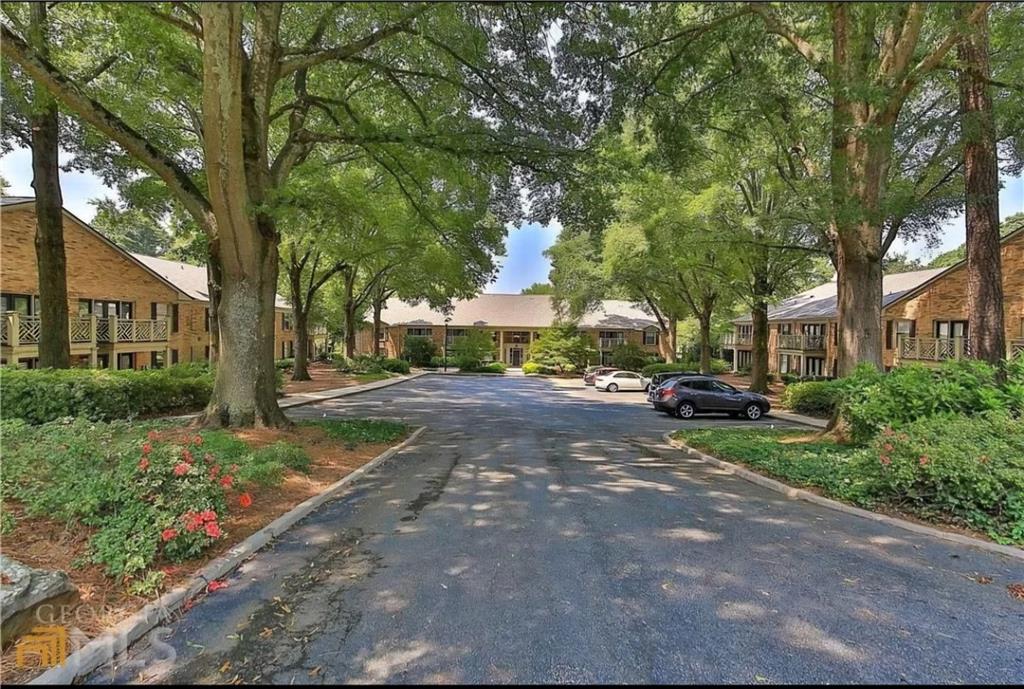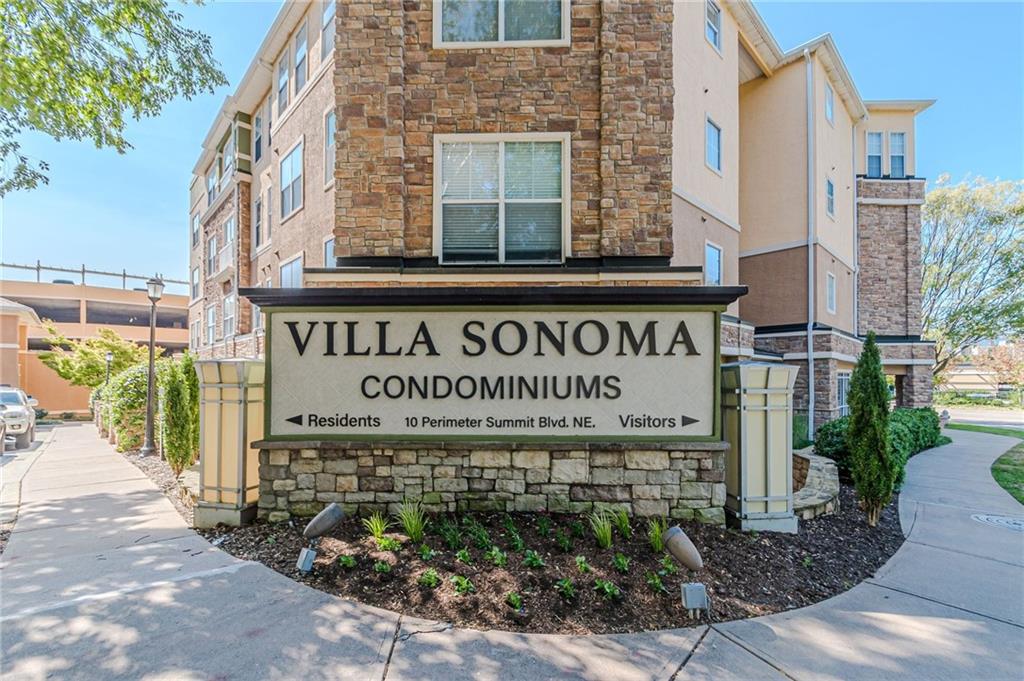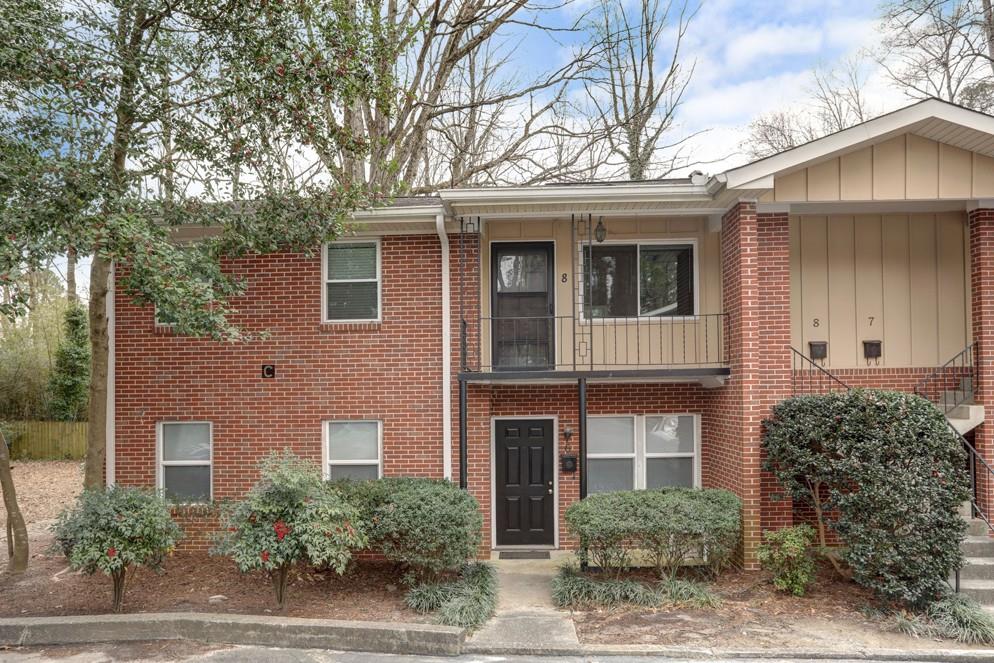Viewing Listing MLS# 386383446
Brookhaven, GA 30319
- 2Beds
- 1Full Baths
- N/AHalf Baths
- N/A SqFt
- 2005Year Built
- 0.00Acres
- MLS# 386383446
- Residential
- Condominium
- Active
- Approx Time on Market5 months, 24 days
- AreaN/A
- CountyDekalb - GA
- Subdivision Villa Sonoma
Overview
Welcome to your dream condo in an unbeatable location! As you enter this first-floor unit, it's excellent location for near Entrance to parking. this beautiful home has wonderful sunlit floorplan & super finishes. You'll be amazed by our great amenities too. Along with the nice amenities, there is the CLUBHOUSE and the FITNESS FACILITY which is located in the same building. Following along, the *POOL* is also incorporated along with the ample lounge and seating areas. There is also an active on-site property manager/concierge is accessible six days a week to ensure that all of your requests are answered with a smile. Here at Villa Sonoma, it is more than simply a condominium development; it's a thriving community. *NEW CARPET* Luxurious intown living in a real two-bedroom home is finally affordable. This Villa Sonoma apartment provides a pleasant, modern living experience in central Atlanta. Enjoy the magnificent and restful view of the lawn and trees, which provide a calming backdrop that distinguishes this unit. Let's not forget about your security and your safety! Security is a primary emphasis, with ongoing enhancements to improve safety and accessibility for residents and guests. Additionally, the presence of a Brookhaven police substation on the property demonstrates the dedication to your protection. With its richness and amenities, a strong sense of security, and delightfully updated appearance, it is ready to welcome you home. A special greeting from Brookhaven, which is located near Sandy Springs and Dunwoody. Don't pass up the opportunity to personalize this peaceful getaway.
Association Fees / Info
Hoa: Yes
Hoa Fees Frequency: Monthly
Hoa Fees: 599
Community Features: Clubhouse, Fitness Center, Gated, Homeowners Assoc, Pool, Other
Association Fee Includes: Insurance, Maintenance Grounds, Maintenance Structure, Pest Control, Trash
Bathroom Info
Main Bathroom Level: 1
Total Baths: 1.00
Fullbaths: 1
Room Bedroom Features: None
Bedroom Info
Beds: 2
Building Info
Habitable Residence: No
Business Info
Equipment: None
Exterior Features
Fence: None
Patio and Porch: None
Exterior Features: Gas Grill, Other
Road Surface Type: Paved
Pool Private: No
County: Dekalb - GA
Acres: 0.00
Pool Desc: None
Fees / Restrictions
Financial
Original Price: $259,900
Owner Financing: No
Garage / Parking
Parking Features: None
Green / Env Info
Green Energy Generation: None
Handicap
Accessibility Features: Accessible Approach with Ramp, Accessible Doors, Accessible Elevator Installed, Accessible Entrance, Accessible Full Bath, Accessible Hallway(s)
Interior Features
Security Ftr: Fire Alarm, Key Card Entry, Secured Garage/Parking, Security Gate, Security Service, Smoke Detector(s)
Fireplace Features: None
Levels: One
Appliances: Dishwasher, Disposal, Electric Range, Electric Water Heater, Microwave, Refrigerator, Washer, Other
Laundry Features: Laundry Room
Interior Features: High Ceilings 9 ft Main, High Speed Internet, Other
Flooring: Hardwood
Spa Features: None
Lot Info
Lot Size Source: Not Available
Lot Features: Other
Misc
Property Attached: Yes
Home Warranty: No
Open House
Other
Other Structures: None
Property Info
Construction Materials: Stone, Stucco
Year Built: 2,005
Property Condition: New Construction
Roof: Other
Property Type: Residential Attached
Style: European, Garden (1 Level)
Rental Info
Land Lease: No
Room Info
Kitchen Features: Breakfast Bar, Cabinets White, Other Surface Counters, View to Family Room, Other
Room Master Bathroom Features: Tub/Shower Combo,Other
Room Dining Room Features: Open Concept
Special Features
Green Features: HVAC, Windows
Special Listing Conditions: None
Special Circumstances: Other
Sqft Info
Building Area Total: 952
Building Area Source: Appraiser
Tax Info
Tax Amount Annual: 1397
Tax Year: 2,023
Tax Parcel Letter: 18-329-10-011
Unit Info
Unit: 2109
Num Units In Community: 2,109
Utilities / Hvac
Cool System: Central Air
Electric: 110 Volts, Other
Heating: Electric
Utilities: Cable Available, Underground Utilities
Sewer: Public Sewer
Waterfront / Water
Water Body Name: None
Water Source: Public
Waterfront Features: None
Directions
I-285 to Ashford Dunwoody inside Perimeter, Turn right on Perimeter Summit Blvd to right on Parkside Place. Condo on Left.Listing Provided courtesy of Real Estate Factory
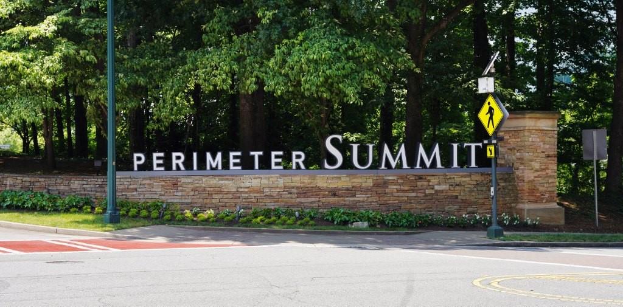
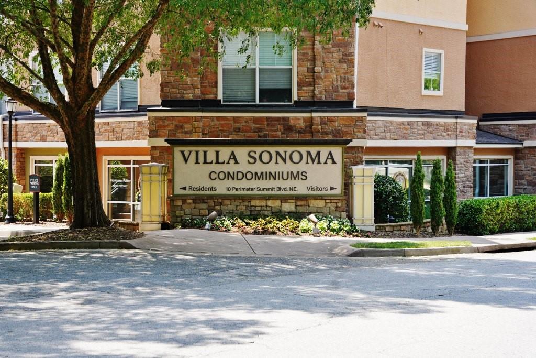
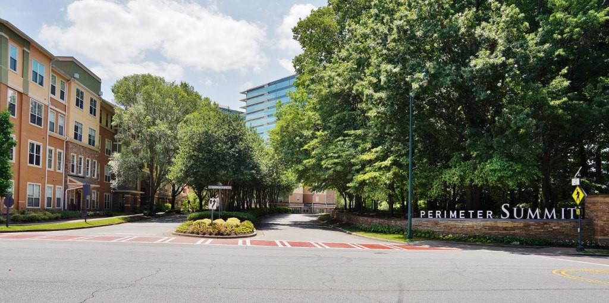
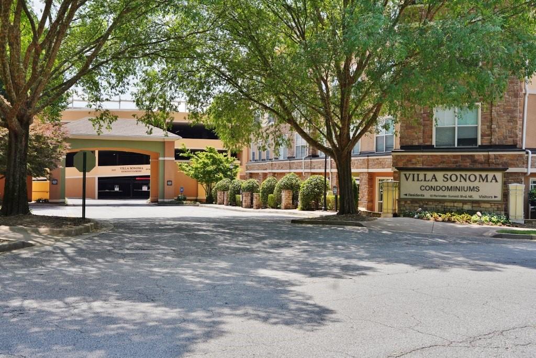
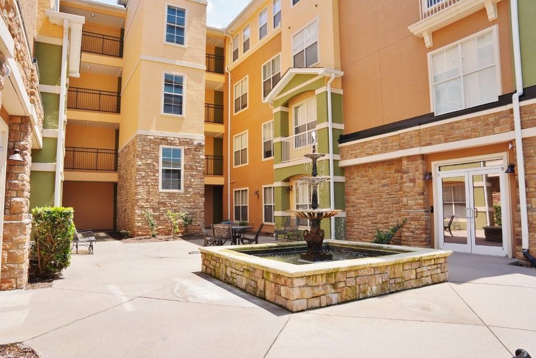
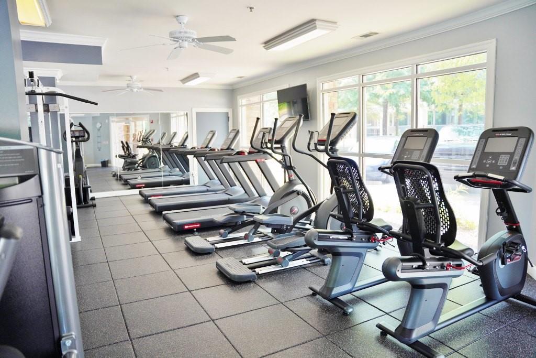
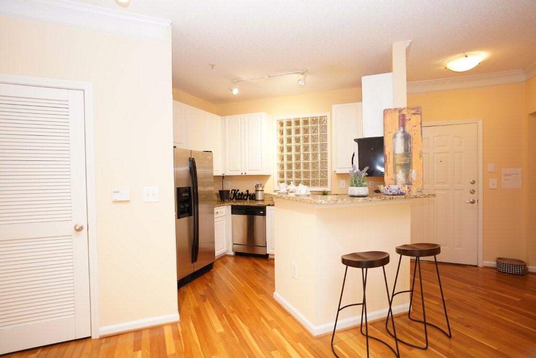
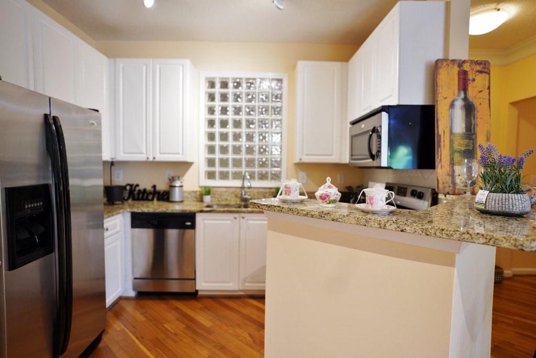
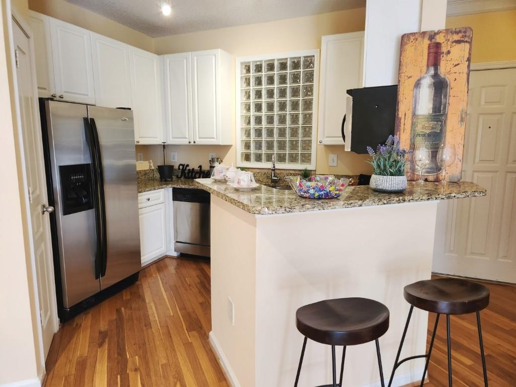
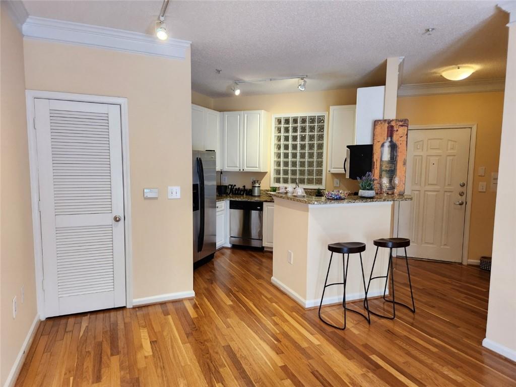
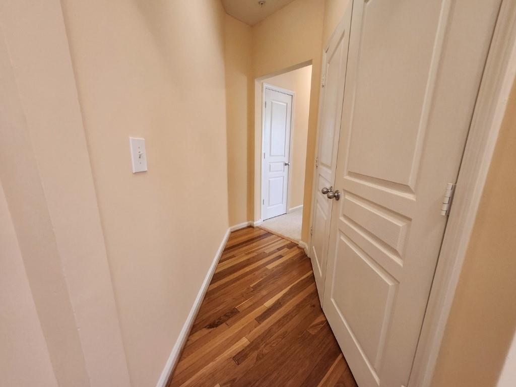
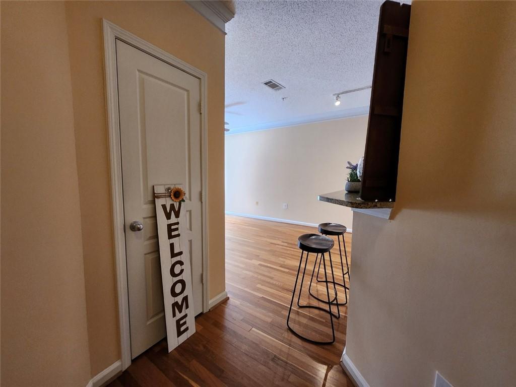
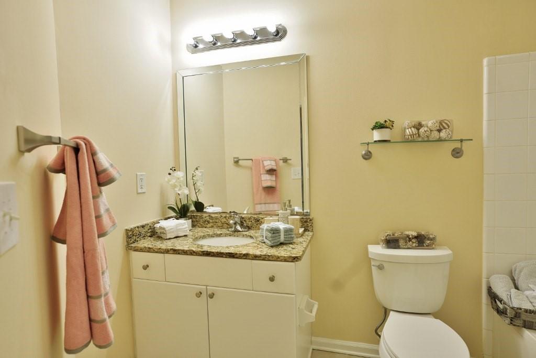
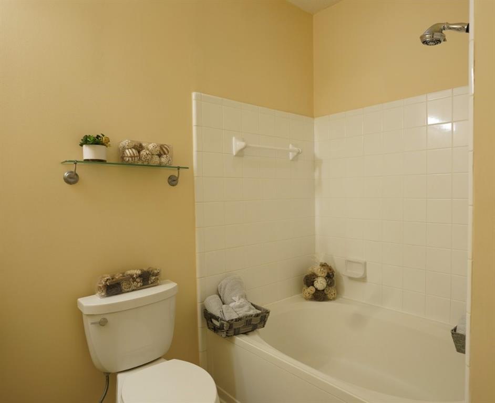
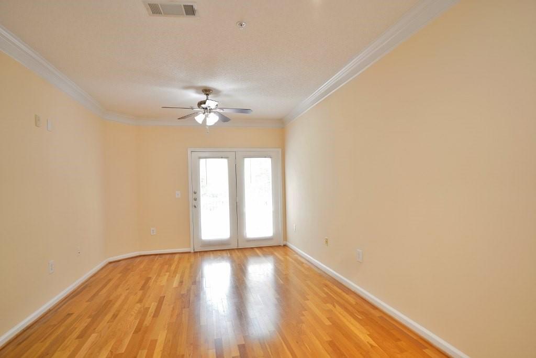
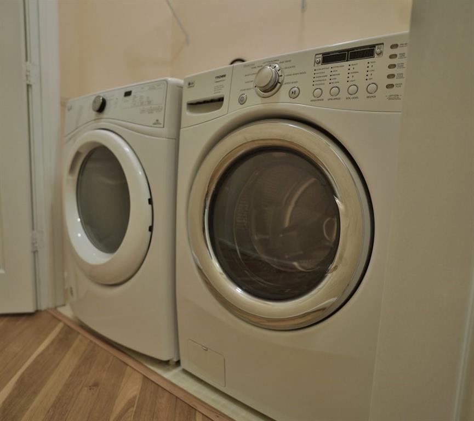
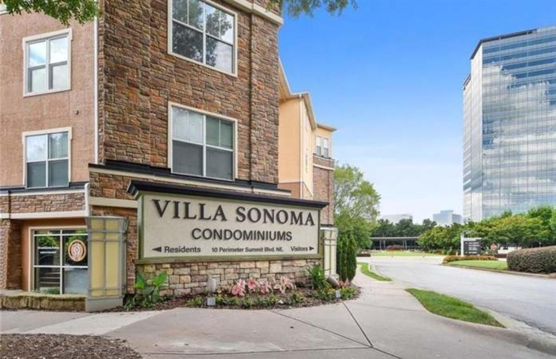
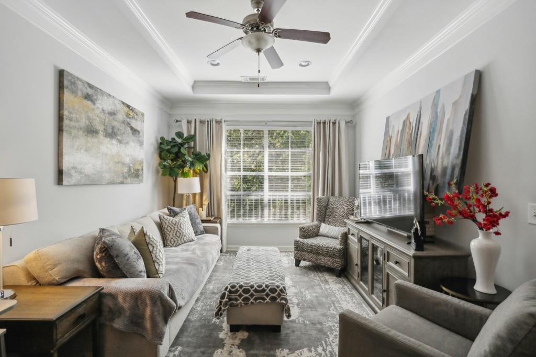
 MLS# 409877368
MLS# 409877368 