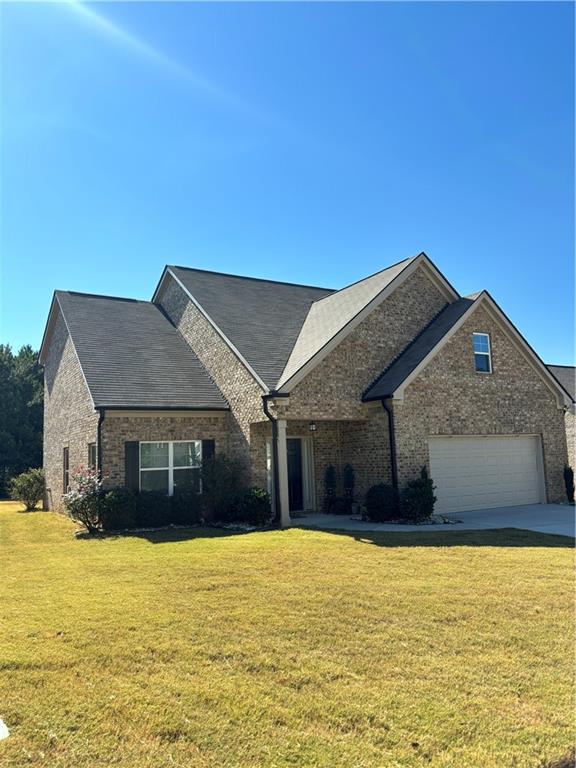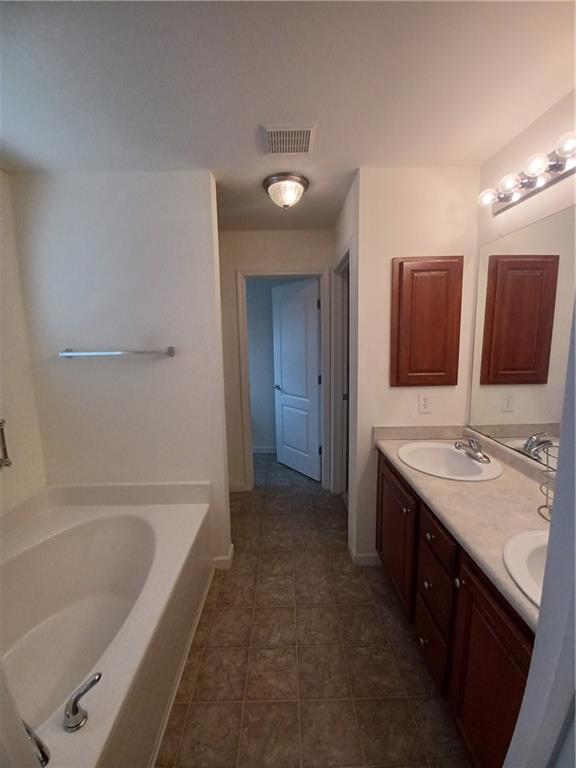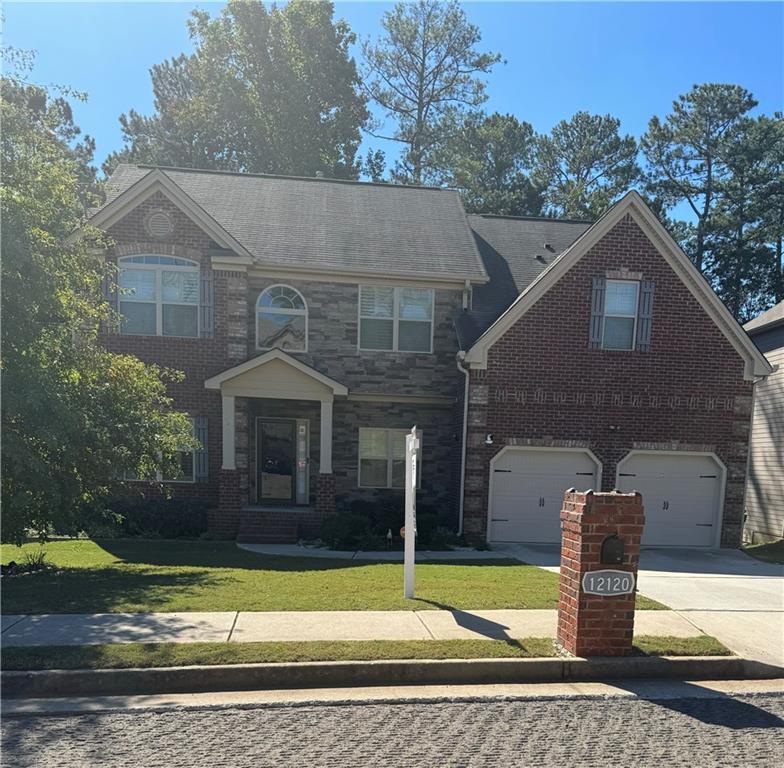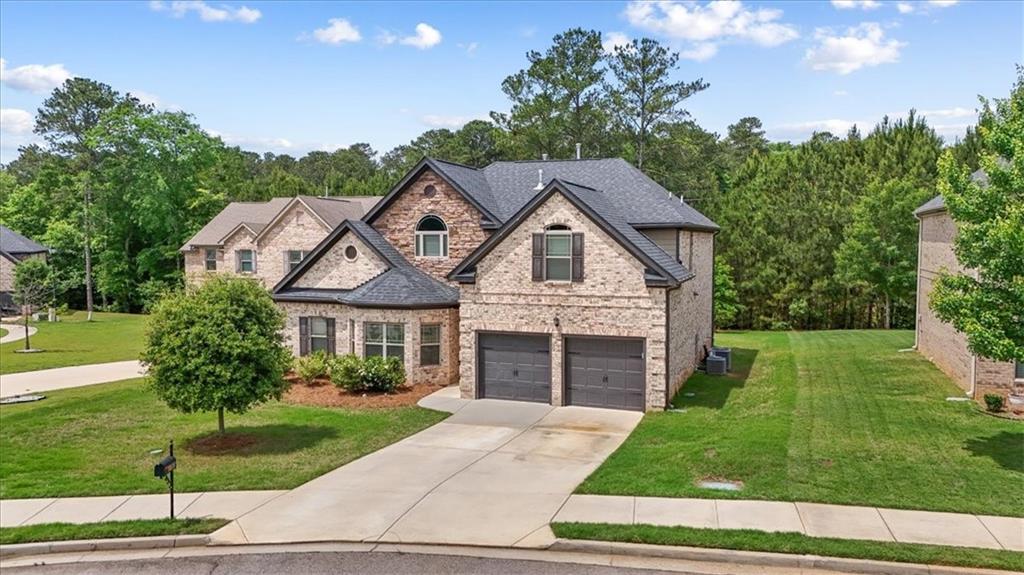Viewing Listing MLS# 386383062
Hampton, GA 30228
- 4Beds
- 3Full Baths
- 1Half Baths
- N/A SqFt
- 2024Year Built
- 0.00Acres
- MLS# 386383062
- Residential
- Single Family Residence
- Active
- Approx Time on Market5 months, 18 days
- AreaN/A
- CountyHenry - GA
- Subdivision North Hampton
Overview
Welcome home to our -NORTH HAMPTON- community in sought after -HAMPTON- by DRB Homes! No detail is left behind in this beautiful single-family home. THE RADCLIFFE plan features an exquisite 4 SIDE BRICK exterior. This home features 4 bedrooms, 3.5 bathrooms, an open layout on the main level. The stunning gourmet kitchen features an expansive island with quartz countertops with a spacious pantry. Upstairs features a Huge owner's suite with a walk in closet. The owner's bathroom features dual vanities and a separate shower and garden tub. MOVE IN NOW!! Great location in Henry County. Hurry homes are going fast! Contact us to learn about our approved lender incentives! #102
Association Fees / Info
Hoa: Yes
Hoa Fees Frequency: Annually
Hoa Fees: 500
Community Features: None
Bathroom Info
Halfbaths: 1
Total Baths: 4.00
Fullbaths: 3
Room Bedroom Features: None
Bedroom Info
Beds: 4
Building Info
Habitable Residence: No
Business Info
Equipment: None
Exterior Features
Fence: None
Patio and Porch: Patio
Exterior Features: Lighting, Private Yard
Road Surface Type: Asphalt, Paved
Pool Private: No
County: Henry - GA
Acres: 0.00
Pool Desc: None
Fees / Restrictions
Financial
Original Price: $451,900
Owner Financing: No
Garage / Parking
Parking Features: Garage
Green / Env Info
Green Energy Generation: None
Handicap
Accessibility Features: Accessible Entrance
Interior Features
Security Ftr: Smoke Detector(s)
Fireplace Features: Circulating, Electric, Factory Built, Family Room
Levels: Two
Appliances: Dishwasher, Electric Oven, Electric Range, Electric Water Heater, Microwave
Laundry Features: In Hall, Laundry Room, Upper Level
Interior Features: Coffered Ceiling(s), Disappearing Attic Stairs, Entrance Foyer, High Ceilings 9 ft Main, Walk-In Closet(s)
Flooring: Vinyl
Spa Features: None
Lot Info
Lot Size Source: Not Available
Lot Features: Back Yard, Front Yard, Landscaped
Misc
Property Attached: No
Home Warranty: No
Open House
Other
Other Structures: None
Property Info
Construction Materials: Brick, Brick 4 Sides
Year Built: 2,024
Property Condition: New Construction
Roof: Composition
Property Type: Residential Detached
Style: Traditional
Rental Info
Land Lease: No
Room Info
Kitchen Features: Eat-in Kitchen, Kitchen Island, Pantry, Solid Surface Counters
Room Master Bathroom Features: Double Vanity,Separate Tub/Shower,Soaking Tub
Room Dining Room Features: Open Concept,Separate Dining Room
Special Features
Green Features: None
Special Listing Conditions: None
Special Circumstances: None
Sqft Info
Building Area Total: 2724
Building Area Source: Builder
Tax Info
Tax Year: 2,023
Unit Info
Utilities / Hvac
Cool System: Ceiling Fan(s), Central Air, Electric
Electric: Other
Heating: Electric
Utilities: Cable Available, Electricity Available, Natural Gas Available, Phone Available, Sewer Available, Underground Utilities, Water Available
Sewer: Public Sewer
Waterfront / Water
Water Body Name: None
Water Source: Public
Waterfront Features: None
Directions
Merge onto I-75S/I-85S- Take exit 235 towards US 19/Us 41 Hwy -GA 3/ Griffin/Jonesboro, continue onto Tara Blvd continue straight onto US-19S/US-41 Tara Blvd, straight left toward Franklin Rivers Dr- continue onto G=Franklin Rivers Dr continue onto Amah Lee Rd, turn right onto Cabin Way, home on the left.Listing Provided courtesy of Drb Group Georgia, Llc
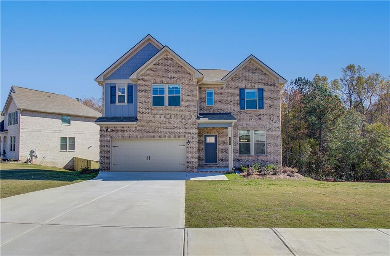
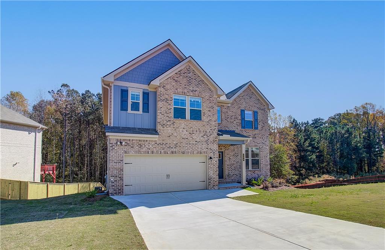
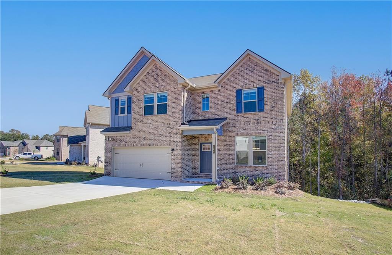
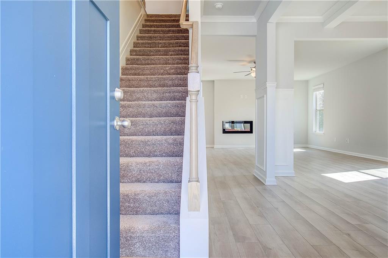
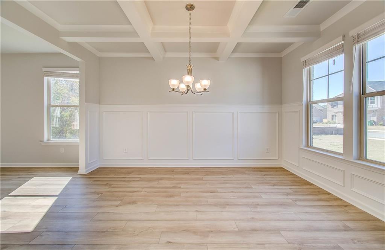
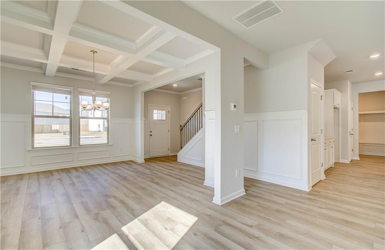
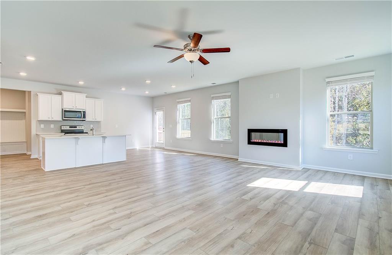
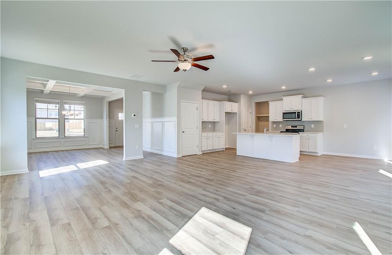
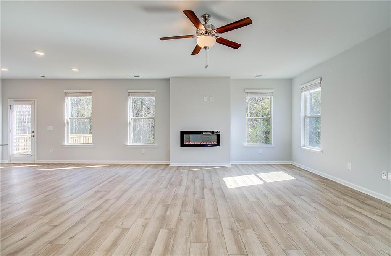
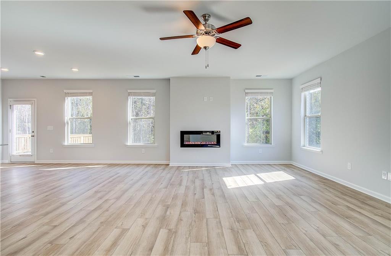
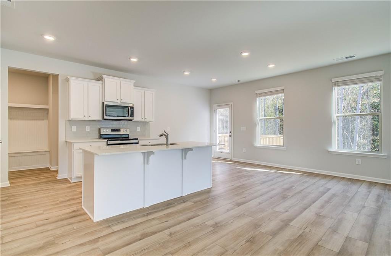
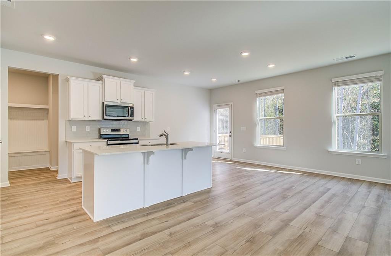
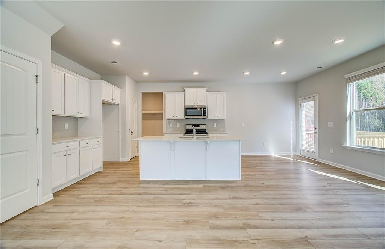
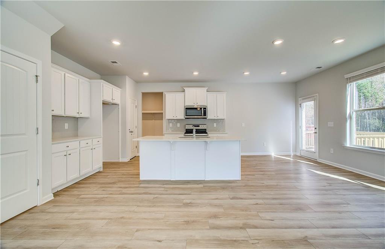
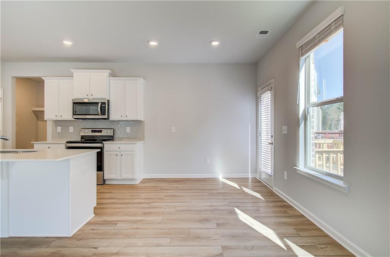
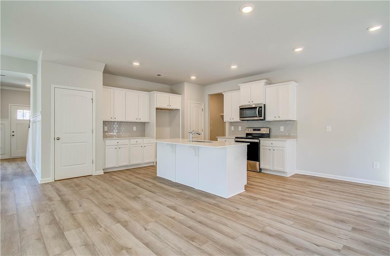
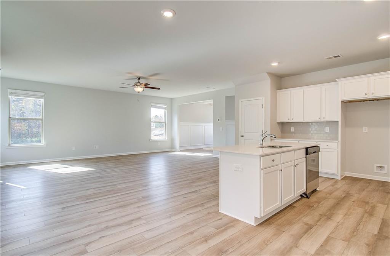
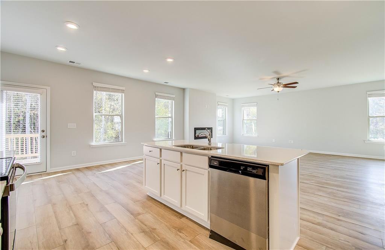
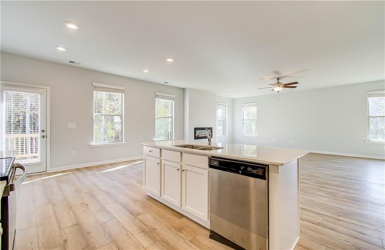
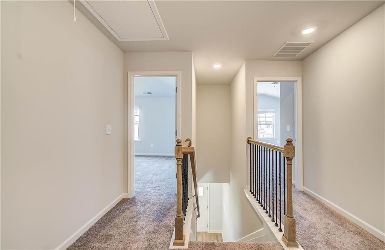
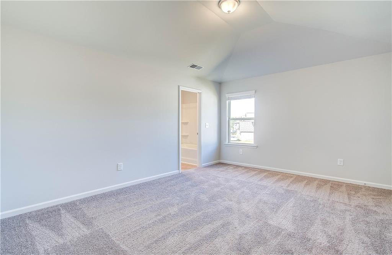
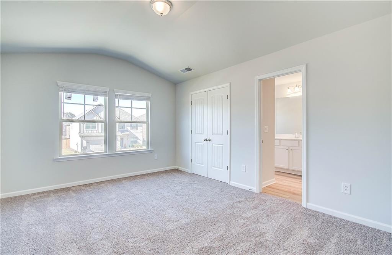
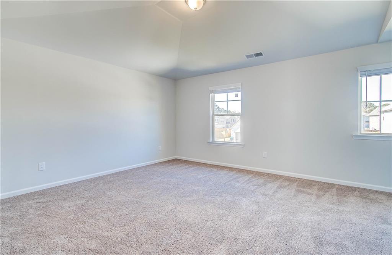
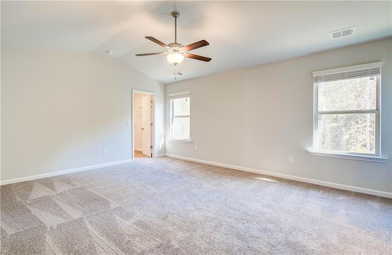
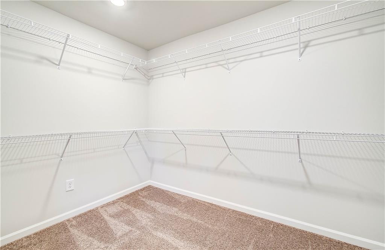
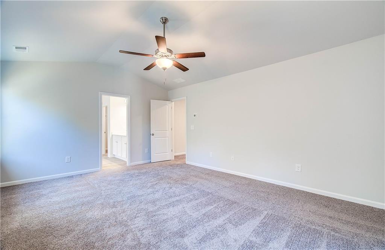
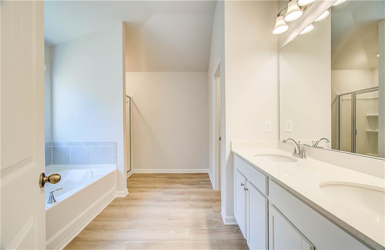
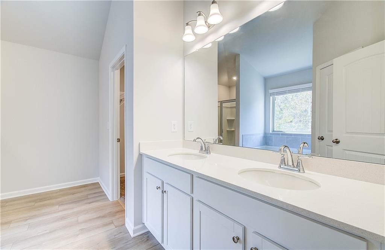
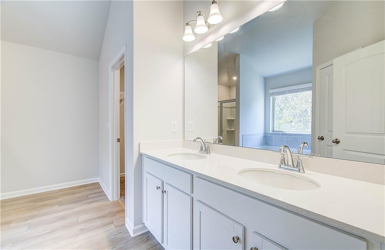
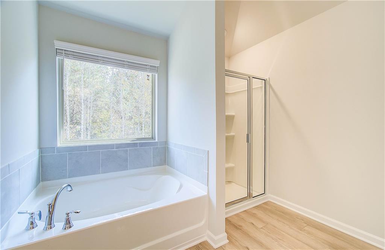
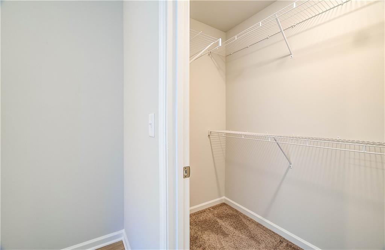
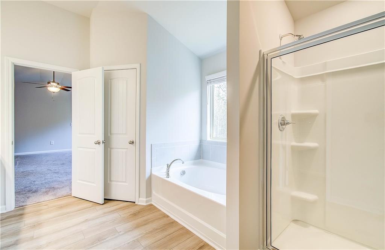
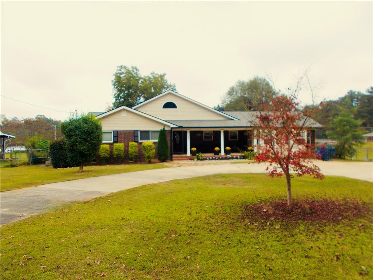
 MLS# 410664872
MLS# 410664872 