Viewing Listing MLS# 386341275
Woodstock, GA 30189
- 6Beds
- 4Full Baths
- N/AHalf Baths
- N/A SqFt
- 1992Year Built
- 0.42Acres
- MLS# 386341275
- Residential
- Single Family Residence
- Active
- Approx Time on Market5 months, 17 days
- AreaN/A
- CountyCherokee - GA
- Subdivision Eagle Watch
Overview
Well maintained and updated home in the highly desirable Eagle Watch subdivision. The home features golf course views, an award-winning school district, and quick access to the increasingly popular downtown Woodstock. Two sets of stairs provide access to the upper level where there are four bedrooms, two full baths, and a laundry room. The oversized owner suite on the upper level has a recently refurbished bathroom, tray ceilings, and a sitting area. The main level features a formal dining room, flex room that is currently used as an office, and an additional bedroom with accompanying full bathroom. The kitchen boasts new countertops and backsplash, refurbished cabinets, and stainless-steel appliances, including a double oven. From the breakfast area, you exit to the main level screen porch which overlooks the spacious backyard and golf course. The fully finished basement is complete with a full in-law suite, an exercise or game room, private living room and separate entrance. The terrace level deck features Trek material and also overlooks the backyard. Finally, the Eagle Watch amenities offer 12 tennis courts, 6 pickle ball courts, a basketball court, a sand volleyball court, and three pools, with the Longwood pool being only an eighth of a mile away. The neighborhood boasts active social committees that plan many events for all ages throughout the year. Come see this home while you can!
Association Fees / Info
Hoa Fees: 980
Hoa: No
Hoa Fees Frequency: Annually
Community Features: Clubhouse, Fitness Center, Golf, Homeowners Assoc, Near Schools, Near Shopping, Pickleball, Playground, Pool, Sidewalks, Street Lights, Tennis Court(s)
Hoa Fees Frequency: Annually
Bathroom Info
Main Bathroom Level: 1
Total Baths: 4.00
Fullbaths: 4
Room Bedroom Features: Oversized Master
Bedroom Info
Beds: 6
Building Info
Habitable Residence: Yes
Business Info
Equipment: Irrigation Equipment
Exterior Features
Fence: None
Patio and Porch: Deck, Enclosed, Screened
Exterior Features: None
Road Surface Type: Asphalt, Paved
Pool Private: No
County: Cherokee - GA
Acres: 0.42
Pool Desc: None
Fees / Restrictions
Financial
Original Price: $800,000
Owner Financing: Yes
Garage / Parking
Parking Features: Attached, Garage, Garage Door Opener, Garage Faces Front, Kitchen Level, Level Driveway
Green / Env Info
Green Building Ver Type: EarthCraft Home
Green Energy Generation: None
Handicap
Accessibility Features: None
Interior Features
Security Ftr: Carbon Monoxide Detector(s), Security System Owned, Smoke Detector(s)
Fireplace Features: Factory Built, Gas Starter
Levels: Three Or More
Appliances: Dishwasher, Disposal, Dryer, Washer
Laundry Features: Laundry Room, Upper Level
Interior Features: Bookcases, Cathedral Ceiling(s), Disappearing Attic Stairs, Entrance Foyer, High Ceilings 10 ft Main, High Speed Internet, Tray Ceiling(s), Walk-In Closet(s)
Flooring: Carpet, Ceramic Tile, Hardwood
Spa Features: None
Lot Info
Lot Size Source: Public Records
Lot Features: Back Yard, Front Yard, Landscaped, Level, On Golf Course
Lot Size: x 0
Misc
Property Attached: No
Home Warranty: Yes
Open House
Other
Other Structures: None
Property Info
Construction Materials: HardiPlank Type
Year Built: 1,992
Property Condition: Resale
Roof: Composition
Property Type: Residential Detached
Style: Traditional
Rental Info
Land Lease: Yes
Room Info
Kitchen Features: Breakfast Bar, Breakfast Room, Cabinets White, Pantry, Pantry Walk-In, Second Kitchen, Solid Surface Counters, View to Family Room
Room Master Bathroom Features: Double Vanity,Separate Tub/Shower
Room Dining Room Features: Seats 12+,Separate Dining Room
Special Features
Green Features: None
Special Listing Conditions: None
Special Circumstances: None
Sqft Info
Building Area Total: 4681
Building Area Source: Public Records
Tax Info
Tax Amount Annual: 5078
Tax Year: 2,023
Tax Parcel Letter: 15N03B-00000-172-000
Unit Info
Utilities / Hvac
Cool System: Ceiling Fan(s), Central Air
Electric: 110 Volts, 220 Volts
Heating: Central, Natural Gas
Utilities: Cable Available, Electricity Available, Natural Gas Available, Phone Available, Sewer Available, Underground Utilities, Water Available
Sewer: Public Sewer
Waterfront / Water
Water Body Name: None
Water Source: Public
Waterfront Features: None
Directions
575 Exit 8, Towne Lake Pkwy, go West approximately 2 miles staying Rt at split across from McDonalds. Go 1 mile to Eagle Watch Dr, Rt at Light, go 1 mile to Longwood Dr, turn Rt, home on Rt.Listing Provided courtesy of Your Nga Team Realty
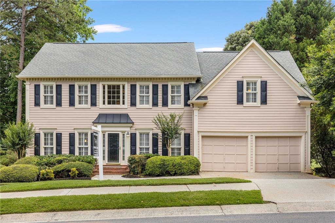
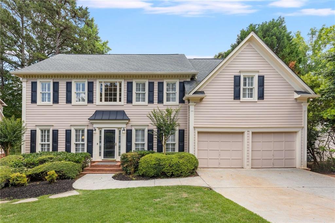
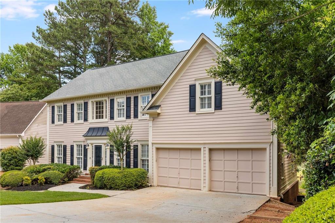
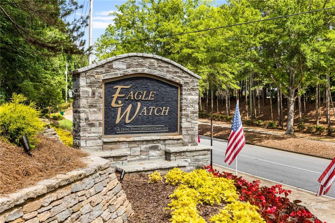
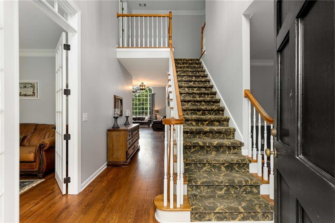
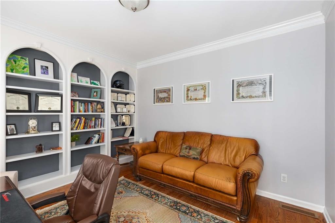
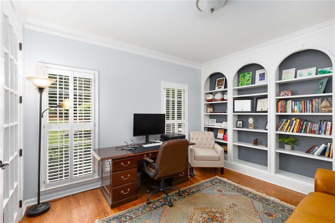
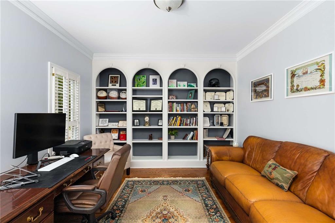
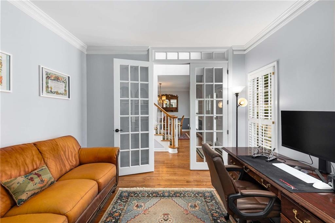
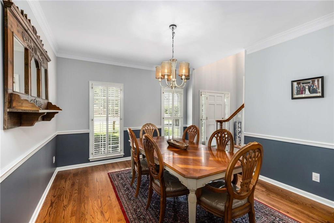
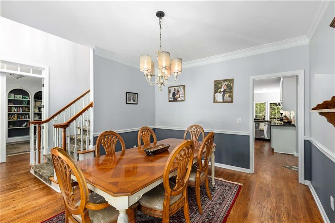
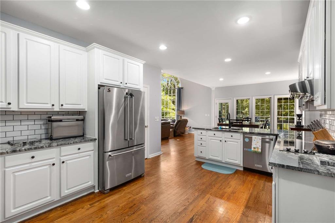
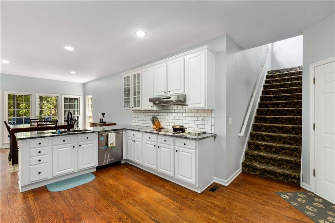
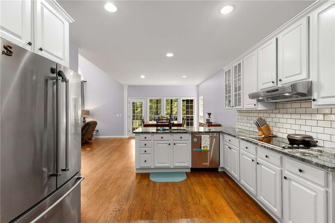
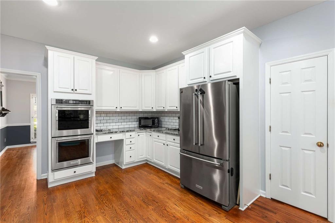
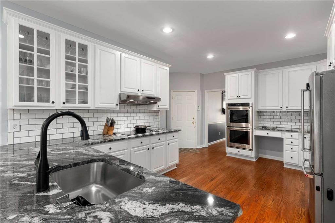
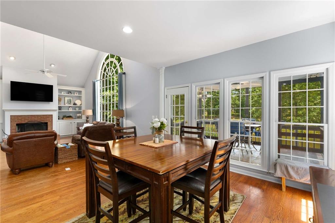
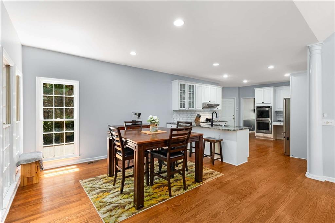
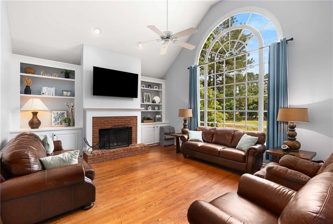
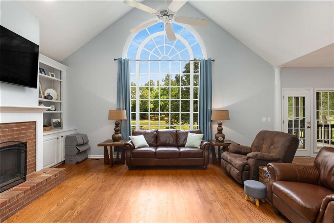
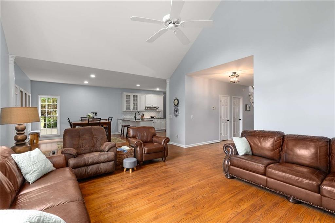
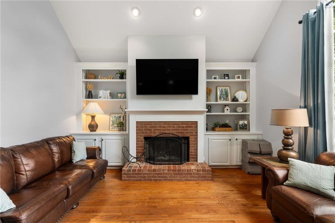
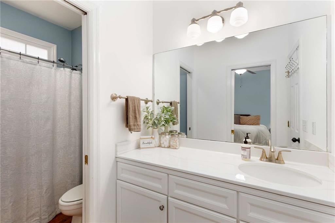
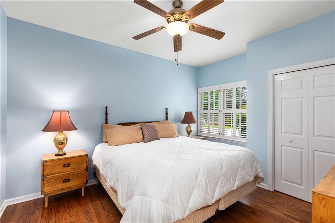
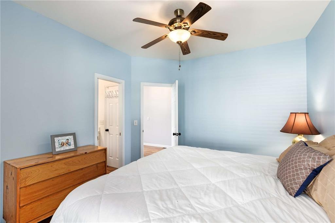
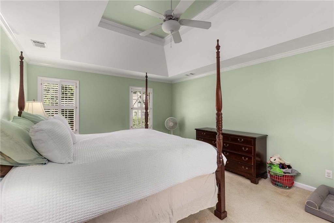
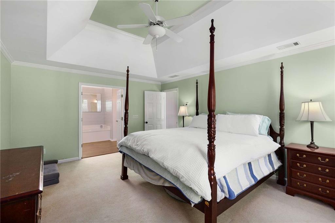
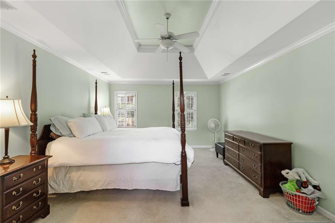
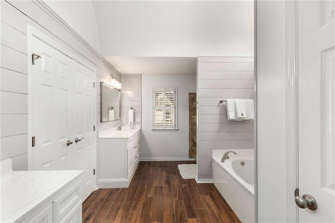
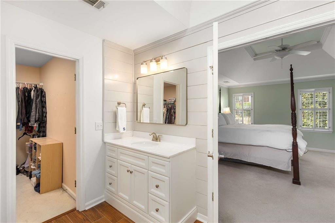
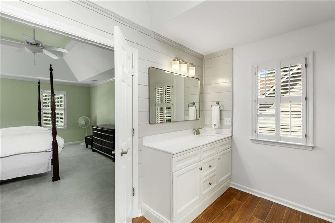
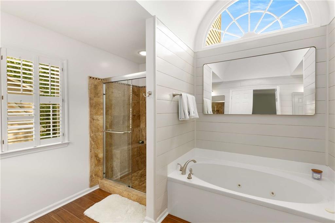
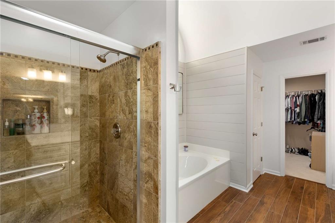
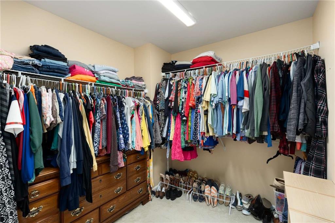
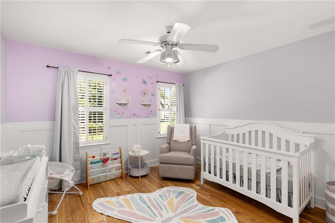
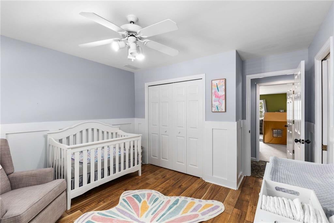
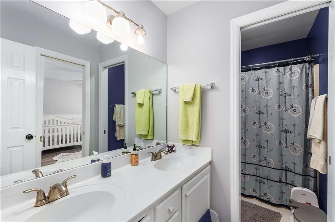
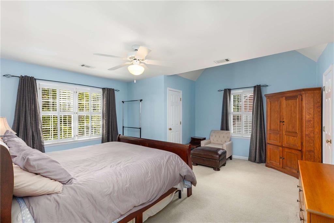
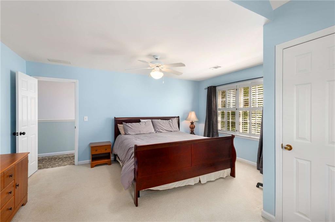
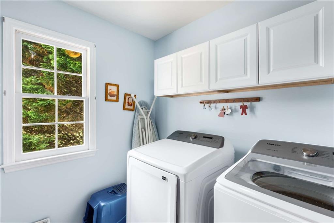
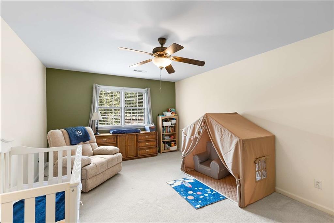
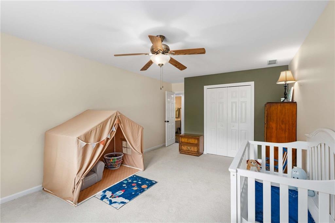
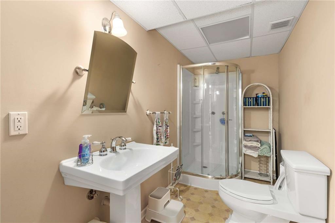
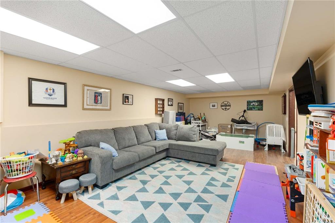
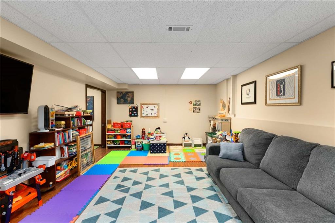
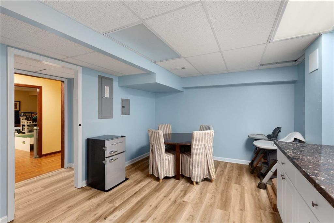
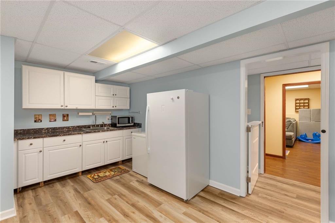
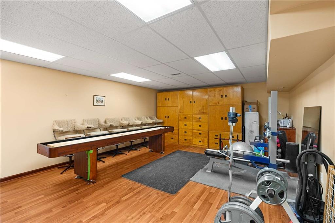
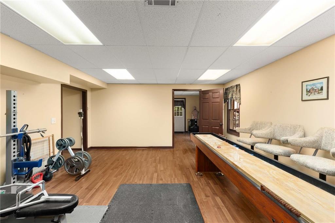
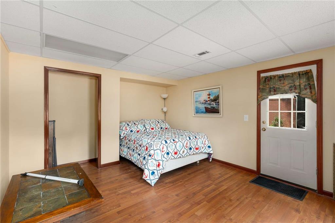
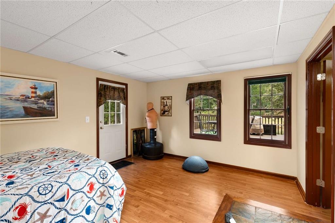
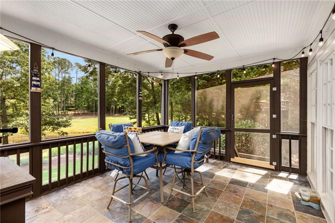
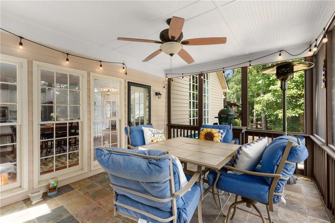
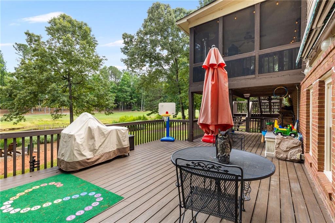
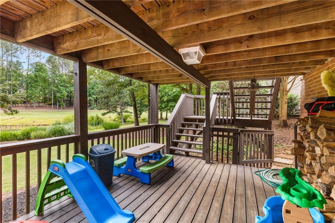
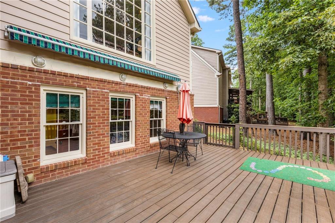
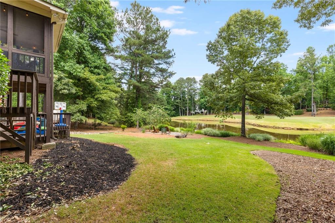
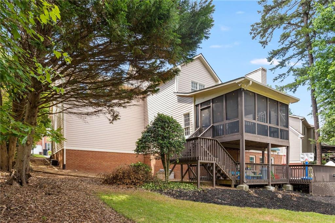
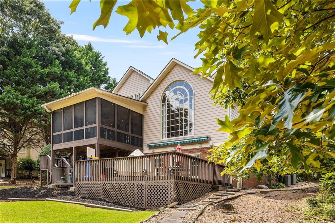
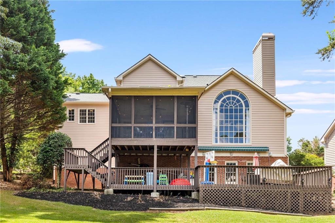
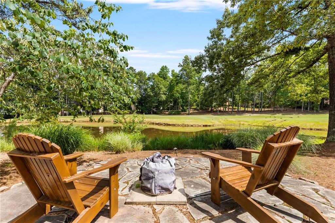
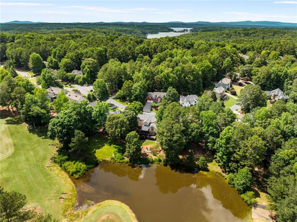
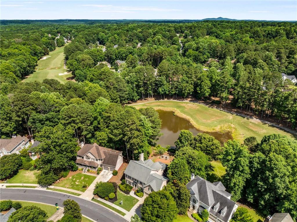
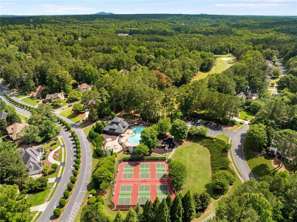
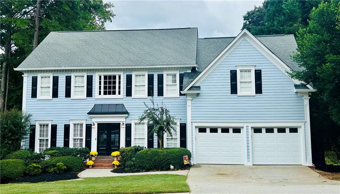
 MLS# 406542203
MLS# 406542203