Viewing Listing MLS# 386242136
Atlanta, GA 30342
- 6Beds
- 4Full Baths
- 1Half Baths
- N/A SqFt
- 1988Year Built
- 0.19Acres
- MLS# 386242136
- Residential
- Single Family Residence
- Pending
- Approx Time on Market3 months, 27 days
- AreaN/A
- CountyFulton - GA
- Subdivision Wieuca Overlook
Overview
GATED BUCKHEAD MASTERPIECE AT AN UNBELIEVABLE PRICE- AND MOTIVATED SELLER! Uniquely backing up to the Blue Heron Nature Reserve & conversation area, this spectacular 6BR executive home is nestled in a gated enclave of only 17 custom homes- and features a hi-performance 40+ yr brand new architectural roof. This is the BEST location, as you see and hear the waterfalls from Nancy Creek right adjacent to your deck on this waterfront lot- youd think youre in the GA mountains, when youre only 5 min from Phipps Plaza in prime Buckhead! Concrete-stamped flat driveway, to side entry 2 car garages; with guest parking. Enter home to huge, vaulted formal office with fireplace. Extra-spacious Grand room also with fireside. Multiple decks, with panoramic views of nature- see blue herons feed each morning! Large gourmet chefs kitchen with imported Italian granite, and wine cooler. Master-on-main suite in hardwood floors & his/her closets. 12 person accommodations to formal dining. Upper level of home is quite large- featuring big secondary bedrooms, and a bonus bedroom in stunning hardwood flooring. (3) fireplaces. Both front & back staircases! And what a magnificent terrace level finish!!! Features: Large, functional 2nd kitchen; game room; 2nd family room with fireplace; guest bedroom; full bath; and lots and lots of storage Walk-out this daylight basement to an entertainers dream- oversized, nice level fenced lot with beautiful lush gardens, stone patio, and fire pit for weekend gatherings. Washer + dryer + top-of-the-line refrigerator remain... Close proximity to all the finest private schools; and located in the best Fulton public schools. Exterior completely painted 12 months ago. Association uniquely maintains all the homeowners front yards as well as the common grounds, including the waterfall and park. Comes w/ top of the line Home Warranty. This is a gem, in one of the most sought-after and affluent districts in of all of Atlanta. LOCATION LOCATION LOCATION! A sure winner to exceed expectations for that someone that requires the best of the best Buckhead brings- at an unbeatable price
Association Fees / Info
Hoa Fees: 384
Hoa: No
Community Features: Gated, Homeowners Assoc, Near Beltline, Near Public Transport, Near Schools, Near Shopping, Near Trails/Greenway, Park
Hoa Fees Frequency: Monthly
Association Fee Includes: Maintenance Grounds
Bathroom Info
Main Bathroom Level: 1
Halfbaths: 1
Total Baths: 5.00
Fullbaths: 4
Room Bedroom Features: None
Bedroom Info
Beds: 6
Building Info
Habitable Residence: No
Business Info
Equipment: Irrigation Equipment
Exterior Features
Fence: Back Yard, Wood
Patio and Porch: Deck, Front Porch, Patio, Rear Porch
Exterior Features: Balcony, Courtyard, Garden, Private Entrance, Private Yard
Road Surface Type: Asphalt
Pool Private: No
County: Fulton - GA
Acres: 0.19
Pool Desc: None
Fees / Restrictions
Financial
Original Price: $1,249,000
Owner Financing: No
Garage / Parking
Parking Features: Attached, Garage, Garage Door Opener, Garage Faces Side, Kitchen Level
Green / Env Info
Green Energy Generation: None
Handicap
Accessibility Features: None
Interior Features
Security Ftr: Security Gate, Security System Owned, Smoke Detector(s)
Fireplace Features: Basement, Family Room, Fire Pit, Living Room
Levels: Three Or More
Appliances: Dishwasher, Disposal, Gas Water Heater, Microwave, Range Hood
Laundry Features: Laundry Room
Interior Features: Bookcases, Cathedral Ceiling(s), Crown Molding, Double Vanity, Entrance Foyer 2 Story, High Ceilings 9 ft Main, High Ceilings 9 ft Upper, High Speed Internet, His and Hers Closets, Tray Ceiling(s), Walk-In Closet(s)
Flooring: Carpet, Ceramic Tile, Hardwood
Spa Features: None
Lot Info
Lot Size Source: Public Records
Lot Features: Borders US/State Park, Landscaped, Level, Sprinklers In Front, Sprinklers In Rear, Stream or River On Lot
Lot Size: x
Misc
Property Attached: No
Home Warranty: Yes
Open House
Other
Other Structures: None
Property Info
Construction Materials: Brick 4 Sides
Year Built: 1,988
Property Condition: Resale
Roof: Composition
Property Type: Residential Detached
Style: Traditional
Rental Info
Land Lease: No
Room Info
Kitchen Features: Breakfast Bar, Breakfast Room, Cabinets White, Kitchen Island, Pantry, Second Kitchen, Stone Counters, View to Family Room
Room Master Bathroom Features: Double Vanity,Separate Tub/Shower,Skylights,Vaulte
Room Dining Room Features: Seats 12+,Separate Dining Room
Special Features
Green Features: None
Special Listing Conditions: None
Special Circumstances: None
Sqft Info
Building Area Total: 4522
Building Area Source: Public Records
Tax Info
Tax Amount Annual: 8903
Tax Year: 2,023
Tax Parcel Letter: 17-0065-0012-015-0
Unit Info
Utilities / Hvac
Cool System: Ceiling Fan(s), Central Air, Electric
Electric: 110 Volts, 220 Volts
Heating: Forced Air, Natural Gas
Utilities: Cable Available, Electricity Available, Natural Gas Available, Phone Available, Sewer Available, Underground Utilities, Water Available
Sewer: Public Sewer
Waterfront / Water
Water Body Name: None
Water Source: Public
Waterfront Features: Stream, Waterfront
Directions
GPS friendly...Listing Provided courtesy of Realty Gold Team
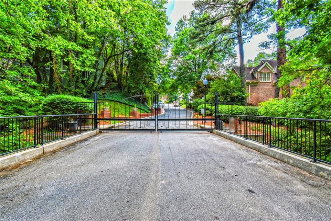
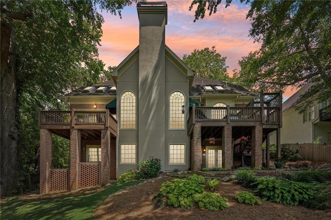
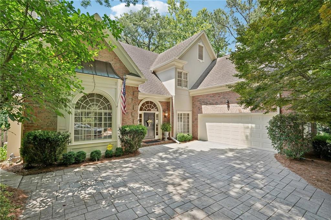
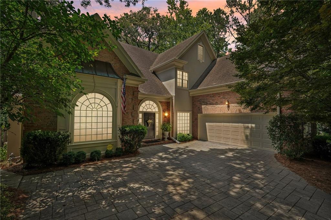
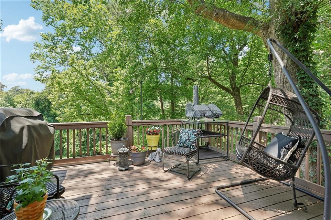
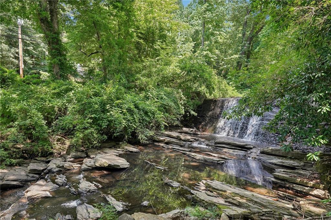
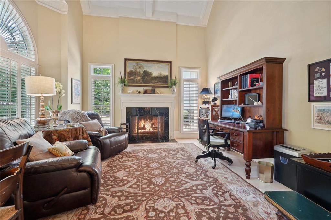
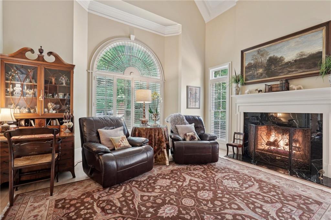
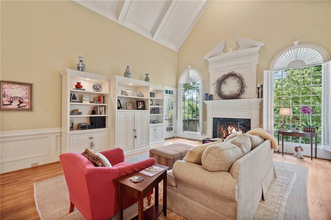
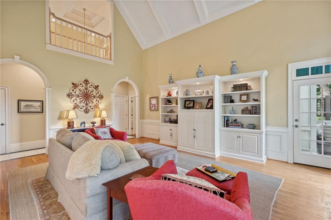
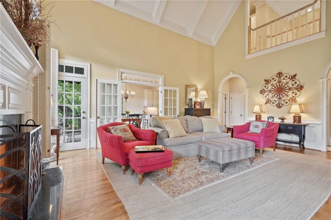
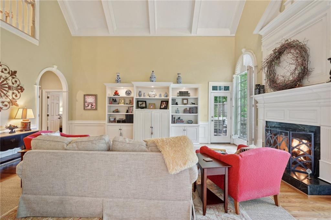
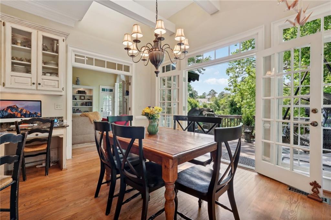
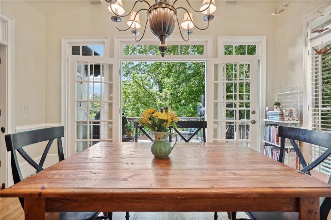
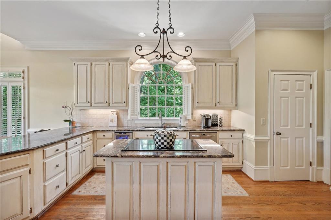
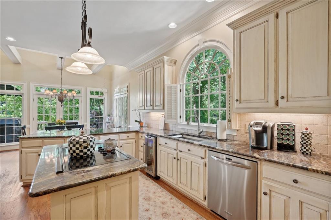
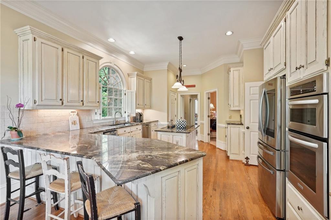
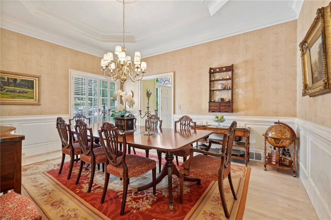
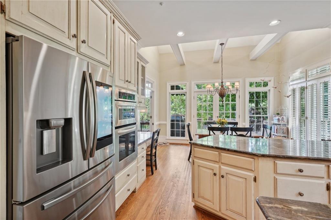
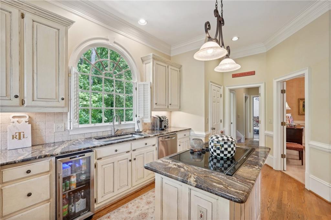
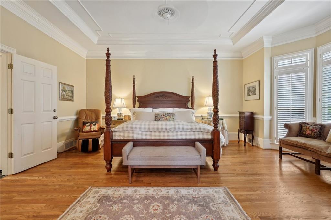
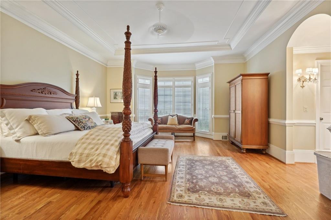
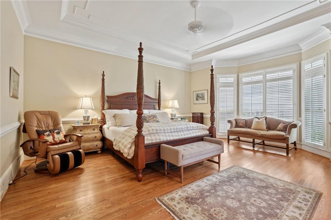
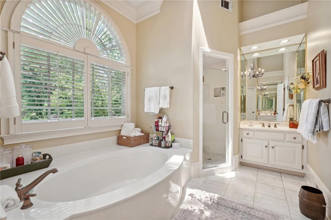
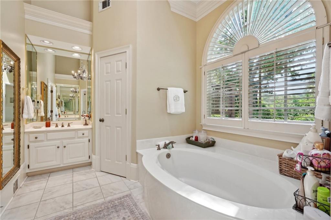
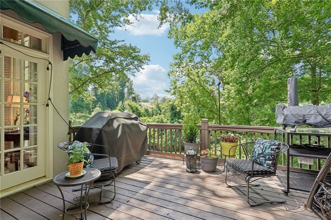
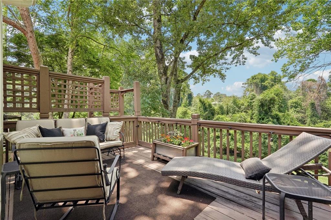
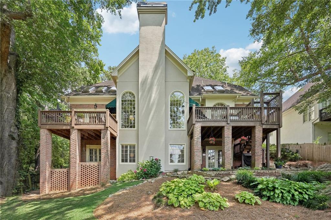
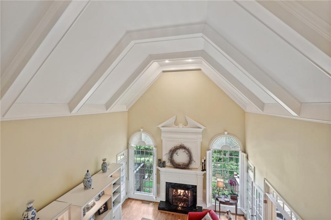
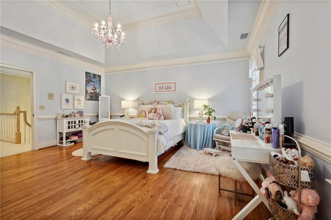
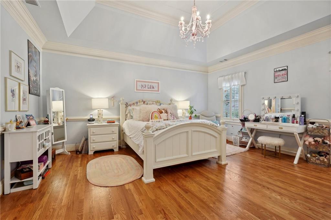
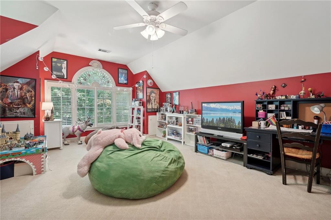
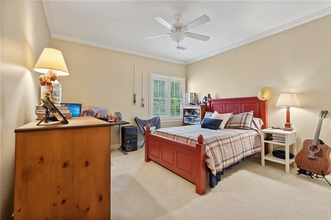
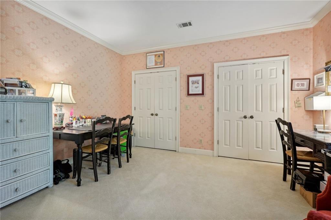
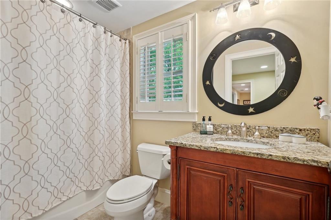
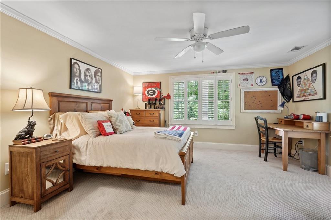
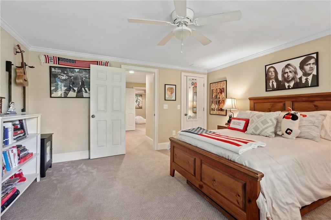
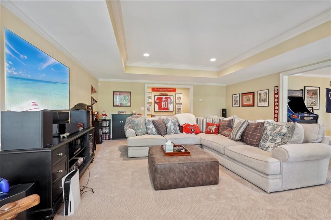
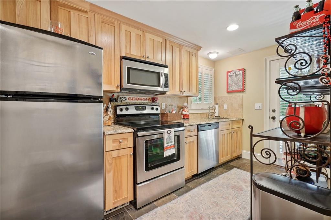
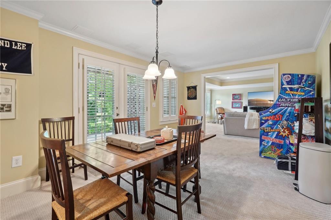
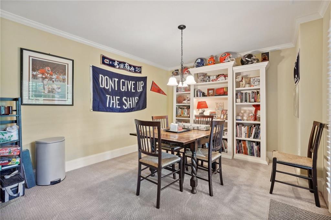
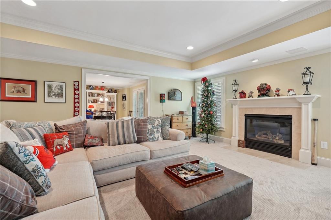
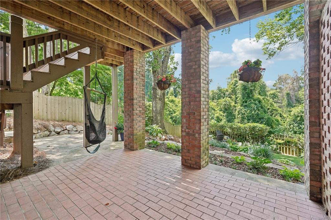
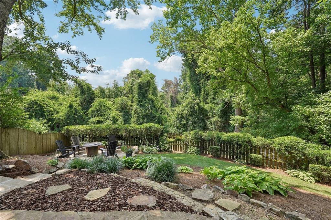
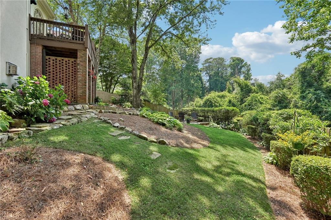
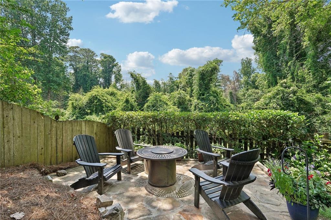
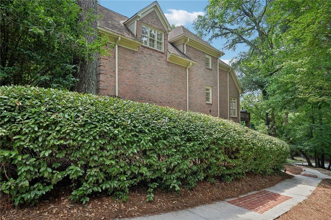
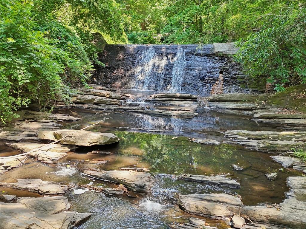
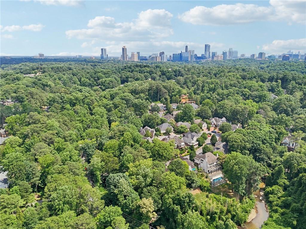
 Listings identified with the FMLS IDX logo come from
FMLS and are held by brokerage firms other than the owner of this website. The
listing brokerage is identified in any listing details. Information is deemed reliable
but is not guaranteed. If you believe any FMLS listing contains material that
infringes your copyrighted work please
Listings identified with the FMLS IDX logo come from
FMLS and are held by brokerage firms other than the owner of this website. The
listing brokerage is identified in any listing details. Information is deemed reliable
but is not guaranteed. If you believe any FMLS listing contains material that
infringes your copyrighted work please