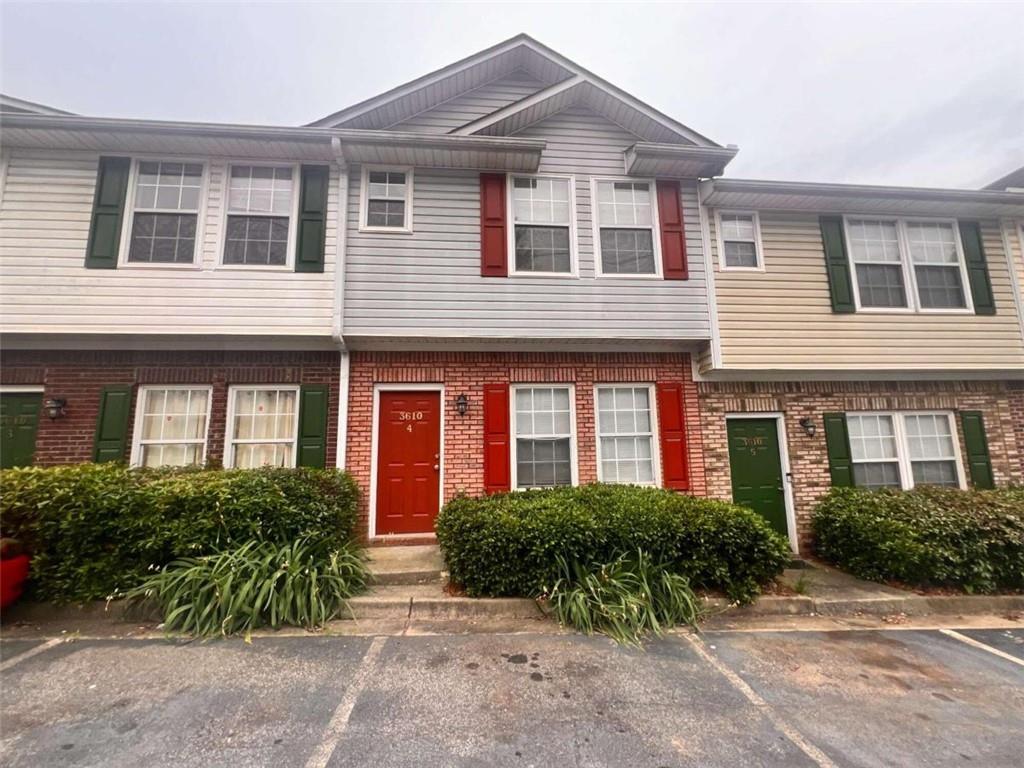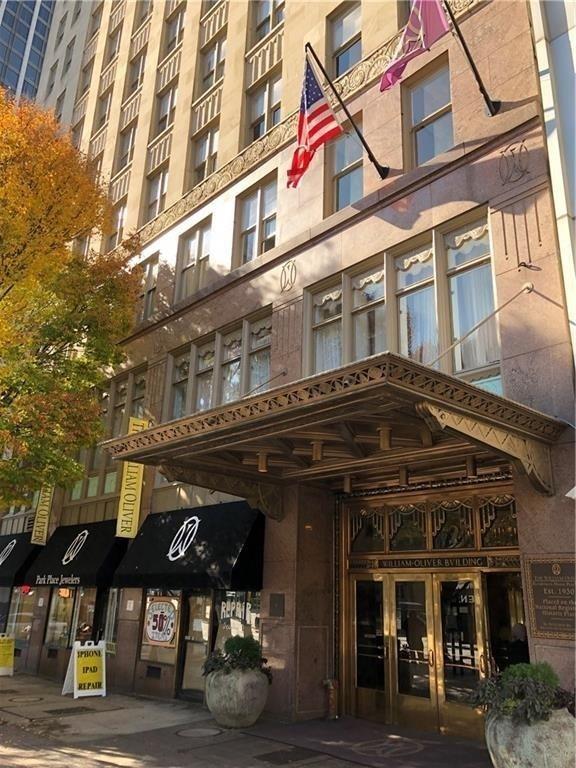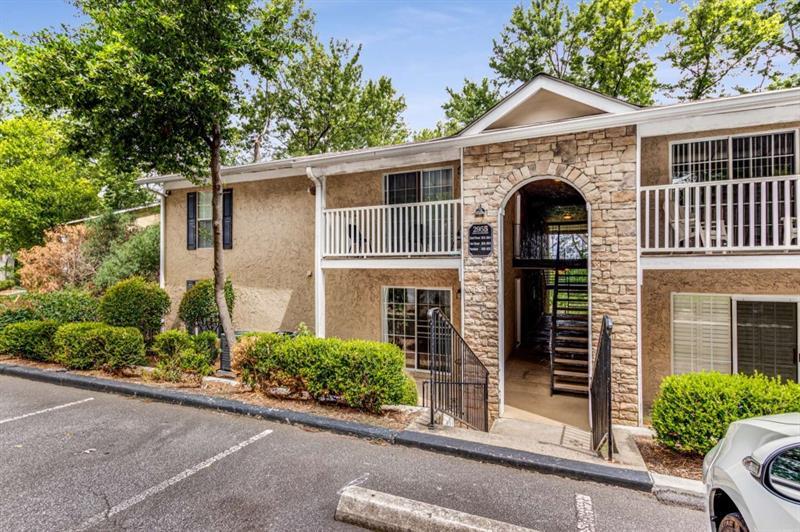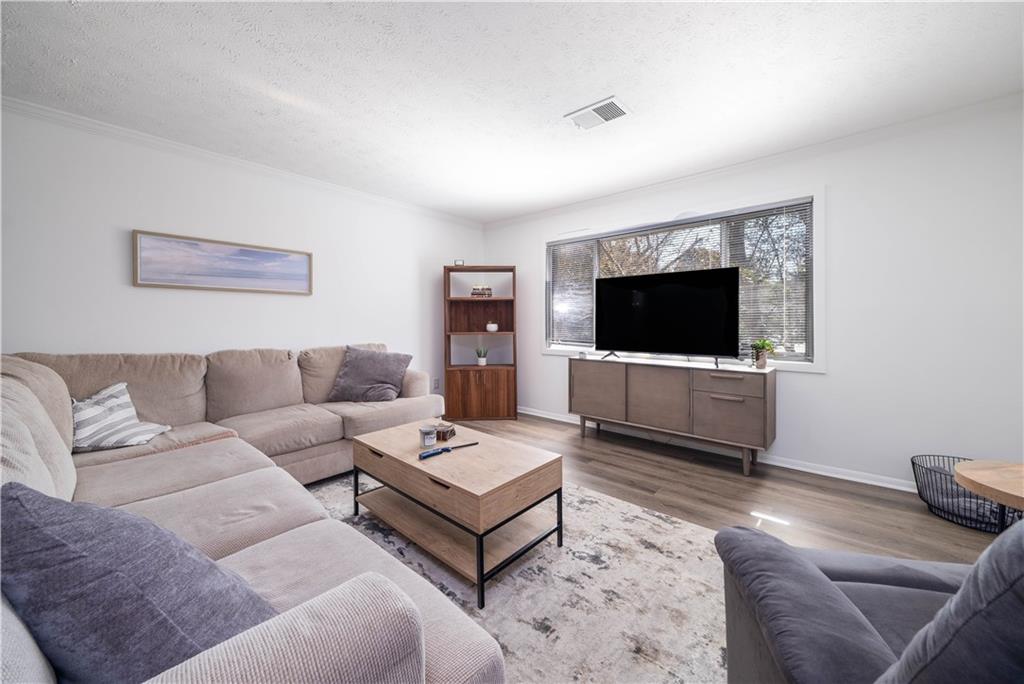Viewing Listing MLS# 386181982
Atlanta, GA 30310
- 2Beds
- 2Full Baths
- N/AHalf Baths
- N/A SqFt
- 2007Year Built
- 0.02Acres
- MLS# 386181982
- Residential
- Condominium
- Active
- Approx Time on Market5 months, 22 days
- AreaN/A
- CountyFulton - GA
- Subdivision Sky Lofts
Overview
Charming 2 bed/2 bath condo in a well kept gated community. Sky Lofts is ideally located within the rich and cultural neighborhood of West End. Very well maintained~ this condo offers the perfect blend of comfort, convenience and modern living. Open floor concept with an easy flow to the balcony. Interior features include breakfast bar, granite countertops, stainless appliances, built in microwave, washer/dryer. Roommate floor plan. 2 dedicated covered parking spaces. Unit is approximately 1100 SF~ tax records reflect incorrect info. Community amenities include clubhouse, pool, and work out facility. Neighborhood amenities include the Atlanta Beltline, West End Park (tennis courts), John A White Park, Lee+White (Monday Night Garage, Hop City/BoxCar, Wild Heaven Brewery), Slutty Vegan. West End is also home to KIPP Charter Academy, Spelman, Morehouse, Clark Atlanta and Morris Brown Colleges. Easy commute to downtown Atlanta, Emory Midtown, Atlanta Medical Center, Grady Hospital, Mercedes Benz Stadium, GWCC/CNN Center, State Farm Arena Georgia TECH. Convenient to shopping, dining, entertainment and everything that makes AtlantaATLANTA! Experience the best of both worlds with a quiet living environment without sacrificing proximity to vibrant city life. 2 min to I-20 LEASE PURCHASE AVAILABLE
Association Fees / Info
Hoa: Yes
Hoa Fees Frequency: Monthly
Hoa Fees: 563
Community Features: Clubhouse, Gated, Near Beltline, Near Schools, Near Shopping, Near Trails/Greenway, Pool, Public Transportation, Sidewalks
Association Fee Includes: Maintenance Grounds, Maintenance Structure, Security, Swim
Bathroom Info
Main Bathroom Level: 2
Total Baths: 2.00
Fullbaths: 2
Room Bedroom Features: Master on Main, Roommate Floor Plan, Split Bedroom Plan
Bedroom Info
Beds: 2
Building Info
Habitable Residence: Yes
Business Info
Equipment: None
Exterior Features
Fence: None
Patio and Porch: Deck
Exterior Features: Balcony, Lighting
Road Surface Type: Asphalt
Pool Private: No
County: Fulton - GA
Acres: 0.02
Pool Desc: In Ground
Fees / Restrictions
Financial
Original Price: $199,999
Owner Financing: Yes
Garage / Parking
Parking Features: Assigned
Green / Env Info
Green Energy Generation: None
Handicap
Accessibility Features: Accessible Entrance, Accessible Kitchen
Interior Features
Security Ftr: Secured Garage/Parking, Security Gate, Security Guard
Fireplace Features: None
Levels: One
Appliances: Dishwasher
Laundry Features: Laundry Closet
Interior Features: Crown Molding, Double Vanity, High Speed Internet, Walk-In Closet(s)
Flooring: Other
Spa Features: None
Lot Info
Lot Size Source: Public Records
Lot Features: Other
Lot Size: x
Misc
Property Attached: Yes
Home Warranty: Yes
Open House
Other
Other Structures: Other
Property Info
Construction Materials: Brick
Year Built: 2,007
Property Condition: Resale
Roof: Composition
Property Type: Residential Attached
Style: Traditional
Rental Info
Land Lease: Yes
Room Info
Kitchen Features: Breakfast Bar, Cabinets Stain, Kitchen Island, View to Family Room
Room Master Bathroom Features: Double Vanity,Tub/Shower Combo
Room Dining Room Features: Open Concept
Special Features
Green Features: None
Special Listing Conditions: None
Special Circumstances: Sold As/Is
Sqft Info
Building Area Total: 1100
Building Area Source: Owner
Tax Info
Tax Amount Annual: 2727
Tax Year: 2,023
Tax Parcel Letter: 14-0108-LL-201-7
Unit Info
Unit: 3314
Num Units In Community: 200
Utilities / Hvac
Cool System: Central Air
Electric: Other
Heating: Central
Utilities: Cable Available, Electricity Available, Sewer Available, Water Available
Sewer: Public Sewer
Waterfront / Water
Water Body Name: None
Water Source: Public
Waterfront Features: None
Directions
I-20 W to exit 55A (Joseph E Lowery Blvd). L at the Stop sign. R onto Joseph E Lowery Blvd. Community on the L.Listing Provided courtesy of Exp Realty, Llc.
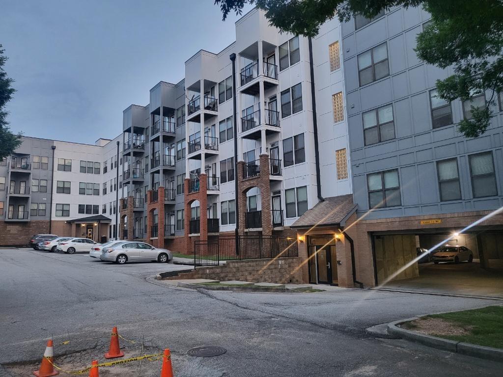
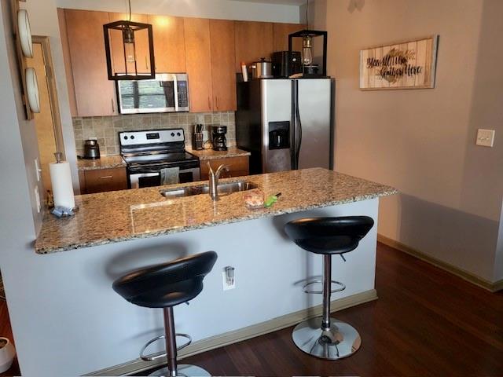
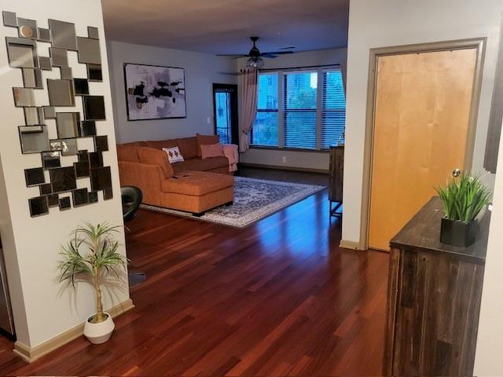
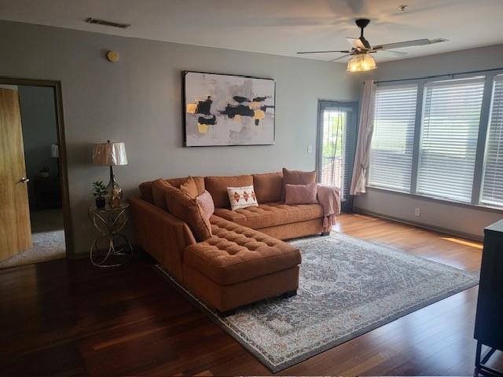
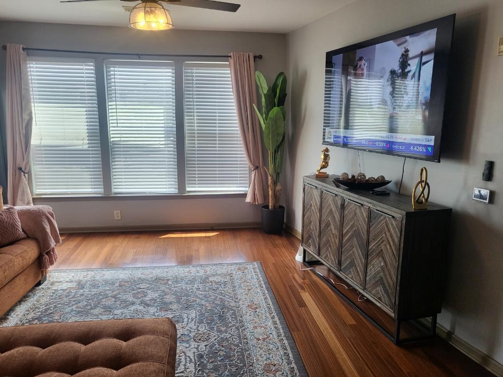
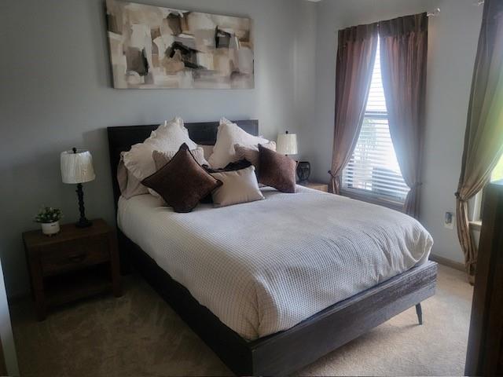
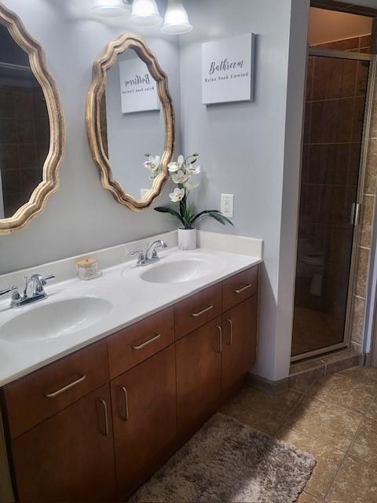
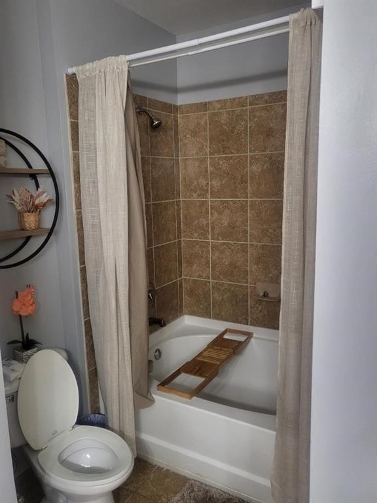
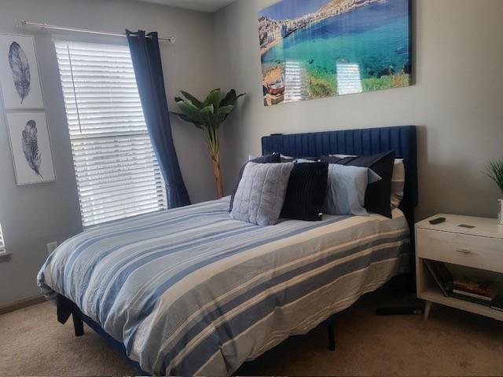
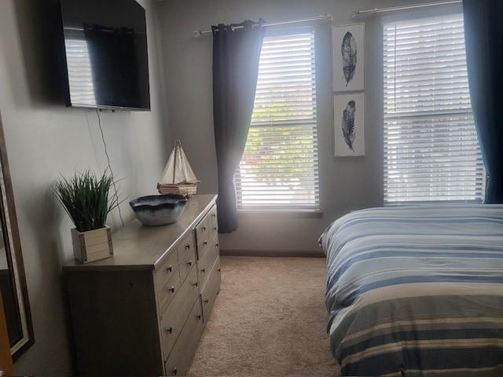
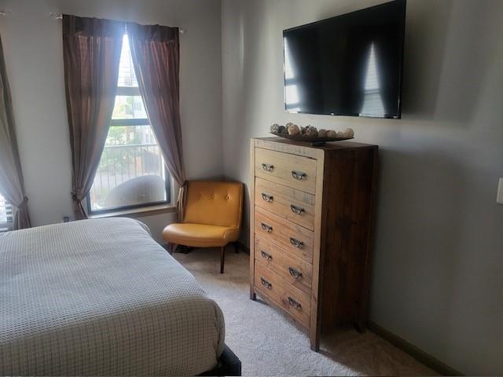
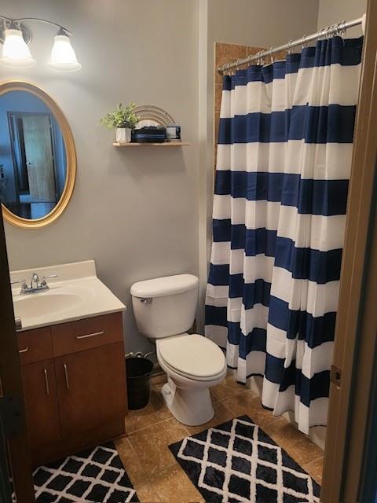
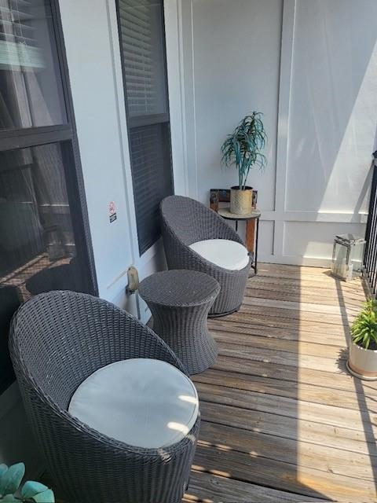
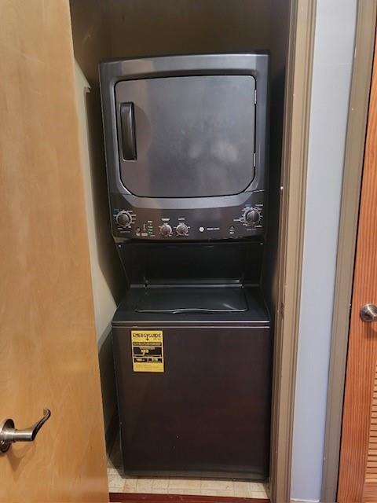
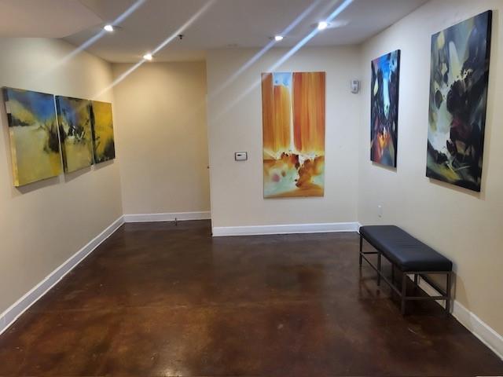
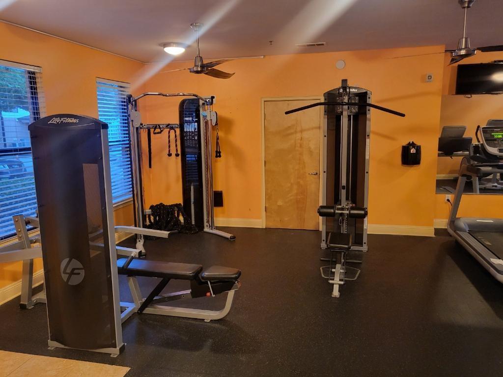
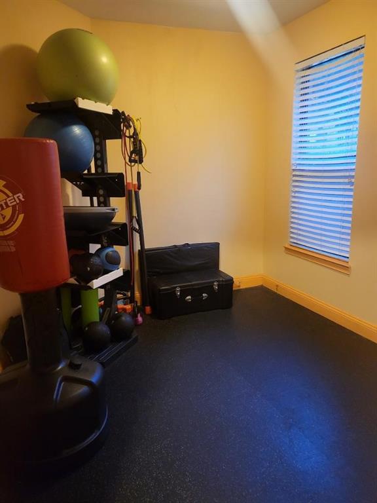
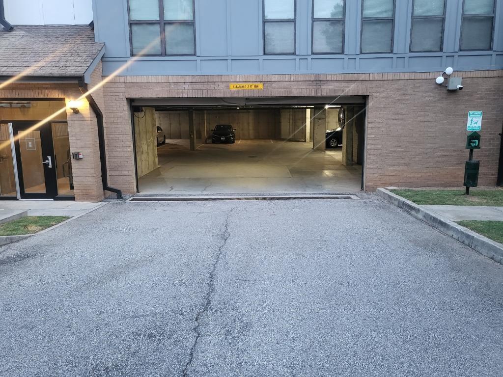
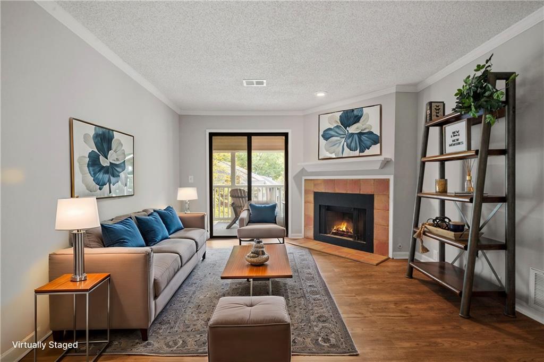
 MLS# 410867385
MLS# 410867385 