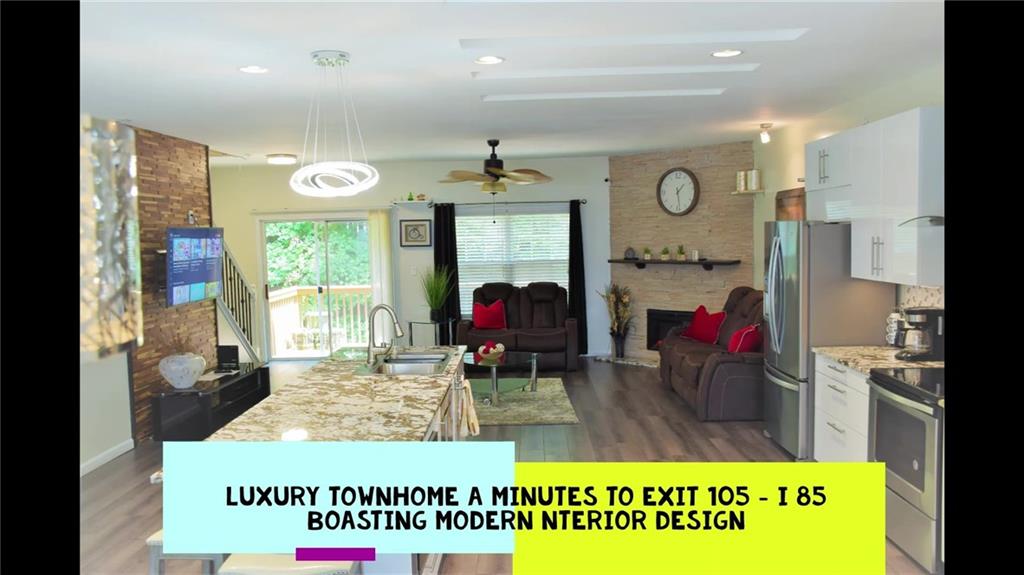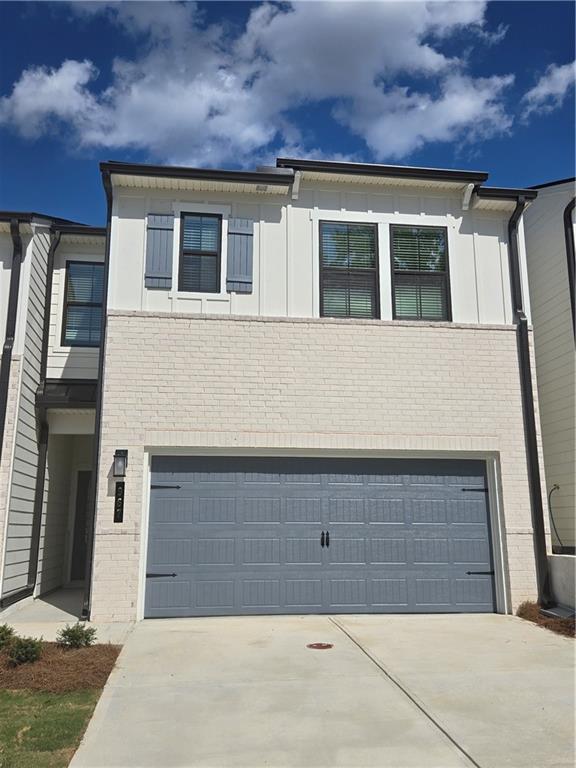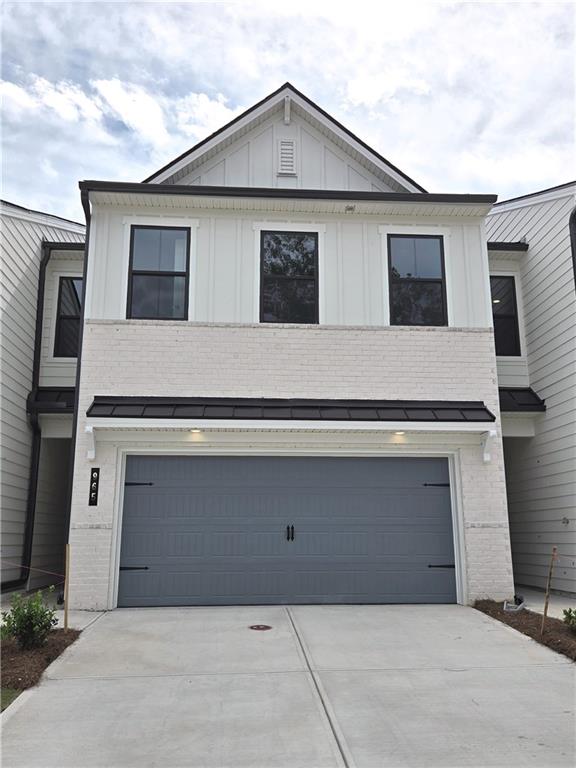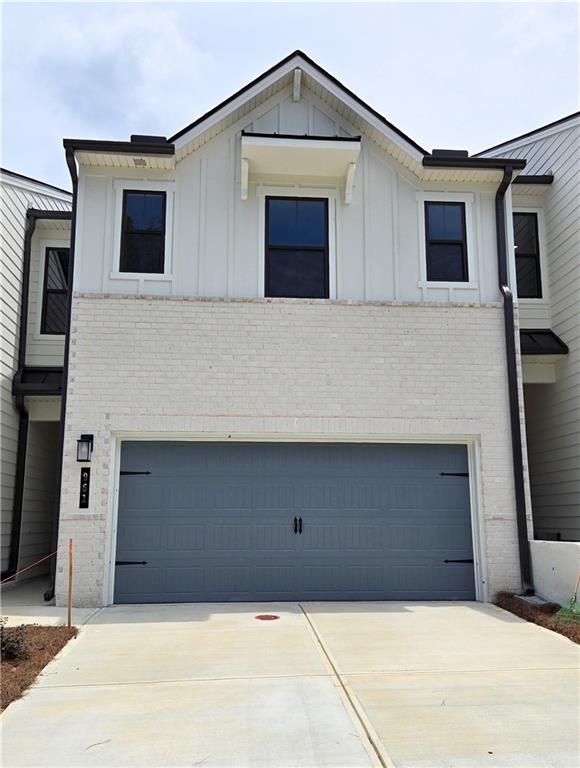Viewing Listing MLS# 386170097
Lawrenceville, GA 30043
- 3Beds
- 2Full Baths
- 1Half Baths
- N/A SqFt
- 2022Year Built
- 0.02Acres
- MLS# 386170097
- Residential
- Townhouse
- Active
- Approx Time on Market4 months, 4 days
- AreaN/A
- CountyGwinnett - GA
- Subdivision Morningside Village
Overview
Step into luxury living at its finest with this stunning townhome that combines cutting-edge design/trends with the latest in smart home technology. Builtin 2022 this home still feels brand new!Upon entering, you're immediately greeted by an abundance of natural light streaming through large windows into the living areas. With features like high ceilings and designer finishes, it creates a chic yet inviting atmosphere that's perfect for both relaxing nights in and entertaining guests....or just spoiling yourself! There are 7 more windows in this end unit. It has so much natural light!The kitchen is stunning featuring quartz countertops, stylish gray cabinetry and beautiful LVP thru out the main level. It looks great and the open concept to the family makes it so functional it's perfect for entertaining or joining the family while you spend time in the kitchen!Upstairs, the master suite offers a peaceful retreat, complete with a sitting/reading area and loads of closet space!. The Flex/Gaming area is ideal for young ones or you gamers out here! Two additional bedrooms provide flexibility for guests and/or a home office.Smart home features abound, including programmable thermostats and deako integrated light switches, and cameras are controllable from your smartphone. Convenience and comfort are at your fingertips, enhancing your daily living experience.Outside, a private patio beckons for relaxation and/or outdoor gatherings, while the attached 2 car garage offers convenience.Nestled in a sought-after swim neighborhood with excellent schools, this townhome allows you to live your finest life and its under 425k so you don't have to break the bank to live in luxury! Aggressively priced to sell.
Association Fees / Info
Hoa: Yes
Hoa Fees Frequency: Monthly
Hoa Fees: 100
Community Features: Homeowners Assoc, Pool, Sidewalks
Association Fee Includes: Maintenance Grounds, Swim
Bathroom Info
Halfbaths: 1
Total Baths: 3.00
Fullbaths: 2
Room Bedroom Features: Oversized Master, Sitting Room
Bedroom Info
Beds: 3
Building Info
Habitable Residence: Yes
Business Info
Equipment: None
Exterior Features
Fence: None
Patio and Porch: Covered
Exterior Features: Courtyard
Road Surface Type: Asphalt
Pool Private: No
County: Gwinnett - GA
Acres: 0.02
Pool Desc: None
Fees / Restrictions
Financial
Original Price: $425,000
Owner Financing: Yes
Garage / Parking
Parking Features: Attached, Garage, Garage Door Opener
Green / Env Info
Green Energy Generation: None
Handicap
Accessibility Features: None
Interior Features
Security Ftr: Smoke Detector(s)
Fireplace Features: None
Levels: Two
Appliances: Dishwasher, Disposal, Gas Range, Microwave
Laundry Features: Laundry Room
Interior Features: Double Vanity, Entrance Foyer, High Ceilings 9 ft Main, High Ceilings 9 ft Upper, High Speed Internet, Smart Home
Flooring: Carpet, Ceramic Tile, Laminate
Spa Features: None
Lot Info
Lot Size Source: Public Records
Lot Features: Back Yard, Front Yard, Level
Lot Size: x
Misc
Property Attached: Yes
Home Warranty: Yes
Open House
Other
Other Structures: None
Property Info
Construction Materials: Brick Front, Cement Siding
Year Built: 2,022
Property Condition: Resale
Roof: Composition
Property Type: Residential Attached
Style: Townhouse
Rental Info
Land Lease: Yes
Room Info
Kitchen Features: Cabinets Other, Kitchen Island, Other Surface Counters, Pantry Walk-In, Solid Surface Counters, View to Family Room
Room Master Bathroom Features: Double Vanity
Room Dining Room Features: Open Concept
Special Features
Green Features: Appliances, HVAC, Insulation, Lighting, Thermostat, Water Heater
Special Listing Conditions: None
Special Circumstances: None
Sqft Info
Building Area Total: 2260
Building Area Source: Public Records
Tax Info
Tax Amount Annual: 4884
Tax Year: 2,023
Tax Parcel Letter: R7014-146
Unit Info
Utilities / Hvac
Cool System: Ceiling Fan(s), Central Air
Electric: 110 Volts
Heating: Central, Forced Air, Natural Gas
Utilities: Cable Available, Natural Gas Available, Sewer Available, Underground Utilities
Sewer: Public Sewer
Waterfront / Water
Water Body Name: None
Water Source: Private, Public
Waterfront Features: None
Directions
hi hope to left on Petty to left on sunny lake end of cul de sac to home on right.Listing Provided courtesy of Georgia Real Estate Depot
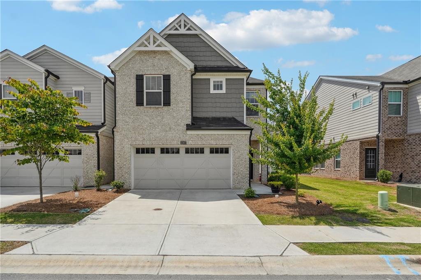
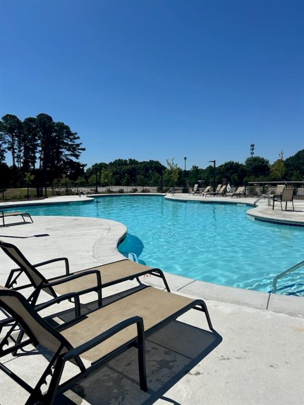
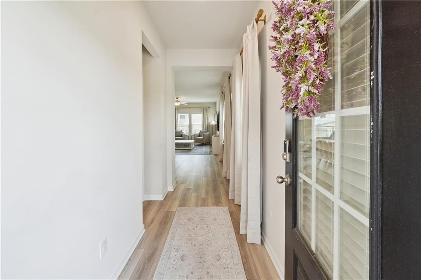
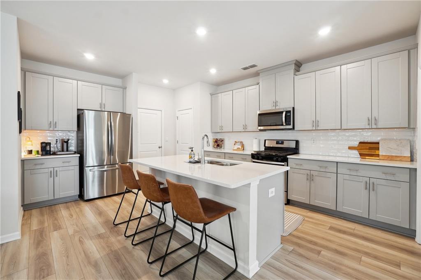
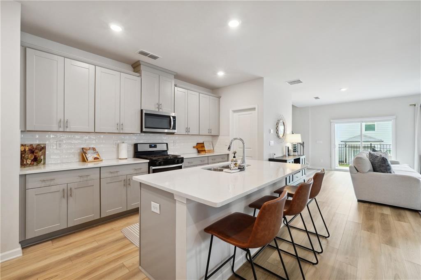
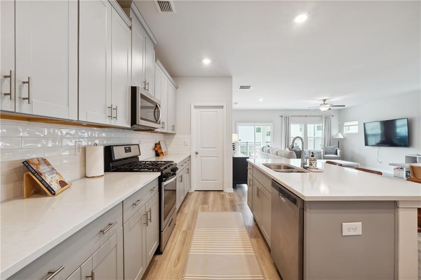
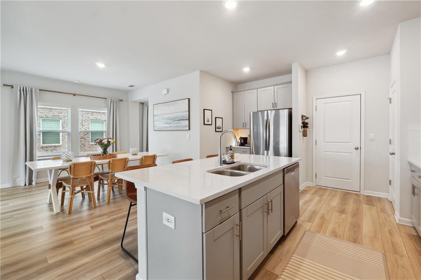
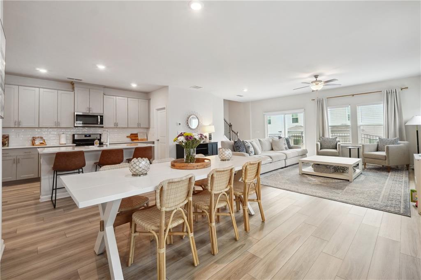
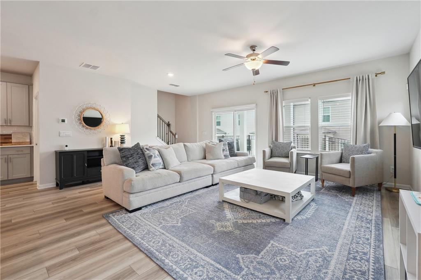
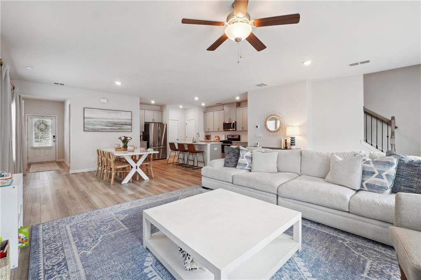
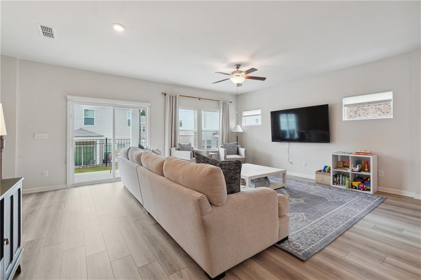
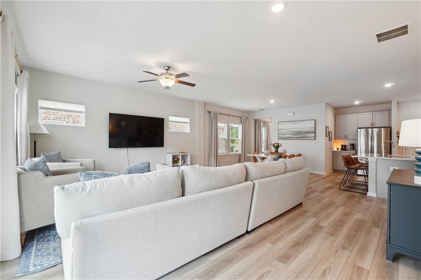
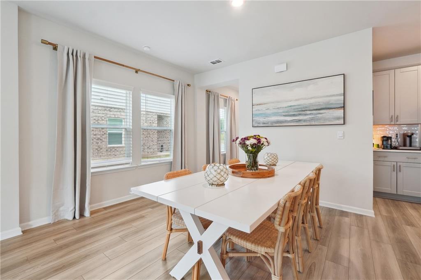
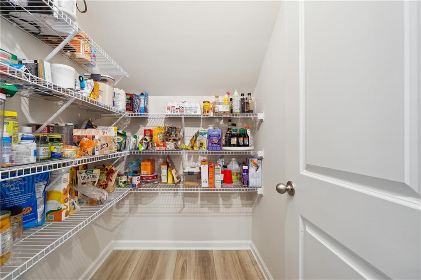
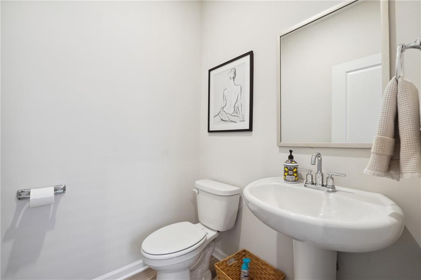
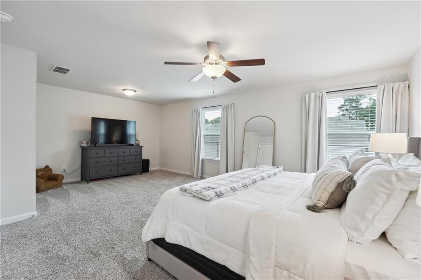
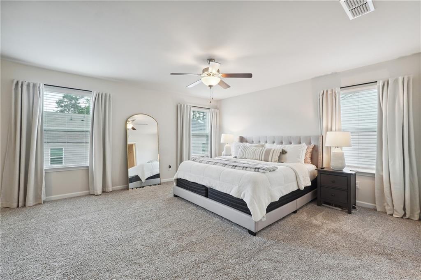
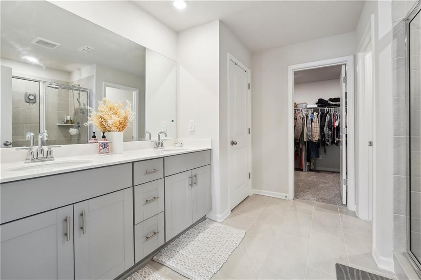
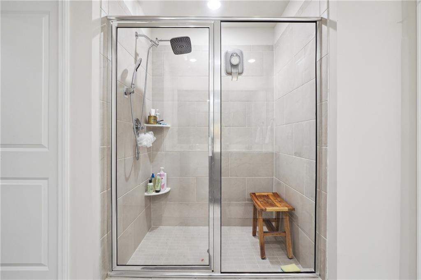
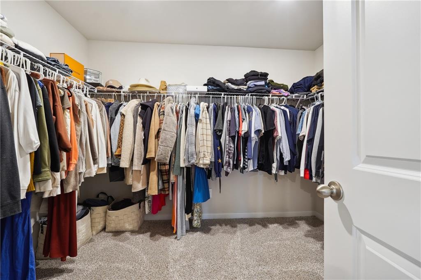
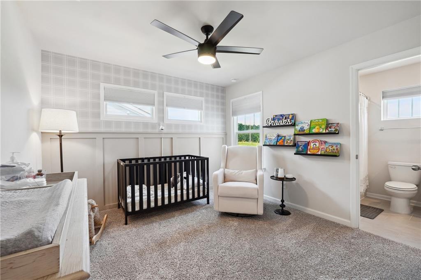
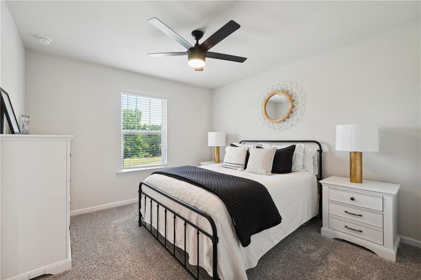
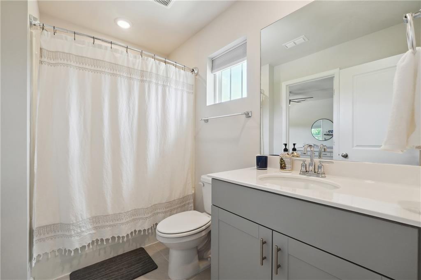
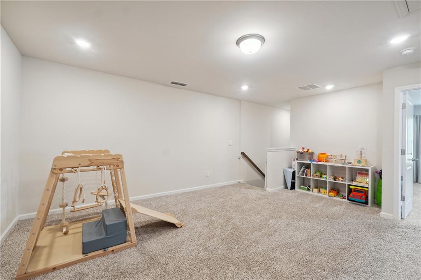
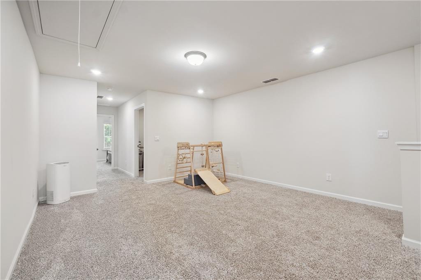
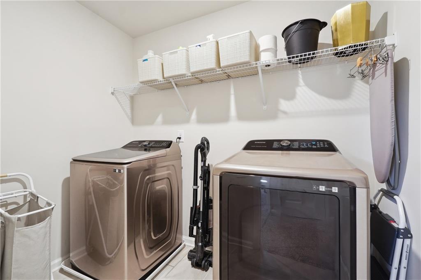
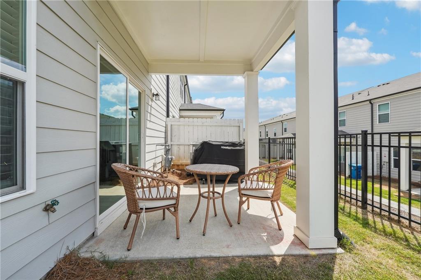
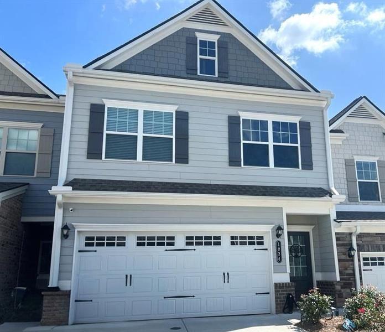
 MLS# 7298627
MLS# 7298627 