Viewing Listing MLS# 386102316
Canton, GA 30115
- 5Beds
- 5Full Baths
- N/AHalf Baths
- N/A SqFt
- 2024Year Built
- 2.01Acres
- MLS# 386102316
- Residential
- Single Family Residence
- Pending
- Approx Time on Market5 months, 20 days
- AreaN/A
- CountyCherokee - GA
- Subdivision Acreage
Overview
*Construction Update Photos*- projected completion early September 2024! Discover Your Dream Home- NEW Modern Farmhouse opportunity nestled on 2 acres and well underway. Enjoy the thoughtfully curated work of Cornerstone Constructors with close attention to detail and design that matters- creating a unique, one-of-a-kind living experience exuding the perfect mix of luxury and comfort. Super South East Cherokee location with easy access to top rated schools, parks, + shopping and dining options- also just North of Milton/Crabapple-Alpharetta/Roswell areas and all they have to offer. Upon arrival, you'll be greeted by a wonderful circular drive and charming front porch inviting you in...indulge in this open concept floorplan featuring an elegant primary retreat + a secondary guest ensuite (or perfect office/flex space) on the main level. Prepare to be wowed as you explore distinguished features throughout...a spacious fireside family room offers a tri-panel sliding wall that seamlessly blends both indoor and outdoor living spaces. A covered porch with fireplace overlooks a beautiful backyard of wooded privacy and features a walk-out terrace level patio below. Entertain effortlessly in the gourmet kitchen offering an expansive island, beverage center, top of the line KitchenAid appliance package-gas cooktop range and dual ovens, custom vent hood, quartz countertops, undermount lighting, chef's pantry/scullery, + more! No detail is spared in the Primary Suite bath- rejuvenate and refresh in this space with luxurious oversized shower, soaking tub + spacious walk-in closet with island and custom shelving. Upstairs the perfect mix of versatility and charm awaits- 3 king-sized ensuites with full baths + the perfect flex space for you to tailor to your lifestyle and needs. In addition to the thoughtful design, this home is prewired with low voltage, catering to all your media, high speed internet, surround sound, and security needs + designer tile and lighting, accent walls, craftsman trim detail, spray foam insulation, and tankless water heater to name a few. A three car garage offers ample space for vehicles and additional storage. For those seeking additional space, the full unfinished terrace level offers endless possibilities for customization of additional living and entertaining space. The possibilities extend outdoors offering the perfect backyard space for a luxurious pool. In addition to the main living and unfinished terrace level spaces, this home includes an additional 1994 square feet (covered porches, covered patio, plus garage) for a total of 8075 square feet (under roof and all other areas). Embrace the peaceful lifestyle you desire, still time to make a few selections and make it your own! Photo is rendering of home- professional photo updates to follow soon! Feature sheet and design selections available upon request.
Association Fees / Info
Hoa: No
Community Features: None
Bathroom Info
Main Bathroom Level: 2
Total Baths: 5.00
Fullbaths: 5
Room Bedroom Features: Master on Main, Other
Bedroom Info
Beds: 5
Building Info
Habitable Residence: No
Business Info
Equipment: Irrigation Equipment
Exterior Features
Fence: None
Patio and Porch: Covered, Deck, Front Porch, Patio, Rear Porch
Exterior Features: Private Yard, Rain Gutters, Other
Road Surface Type: Asphalt, Paved
Pool Private: No
County: Cherokee - GA
Acres: 2.01
Pool Desc: None
Fees / Restrictions
Financial
Original Price: $1,575,950
Owner Financing: No
Garage / Parking
Parking Features: Driveway, Garage, Garage Door Opener, Garage Faces Side, Kitchen Level, Level Driveway, See Remarks
Green / Env Info
Green Building Ver Type: ENERGY STAR Certified Homes
Green Energy Generation: None
Handicap
Accessibility Features: None
Interior Features
Security Ftr: Carbon Monoxide Detector(s), Security System Owned, Smoke Detector(s)
Fireplace Features: Family Room, Gas Starter, Outside
Levels: Three Or More
Appliances: Dishwasher, Double Oven, Gas Range, Gas Water Heater, Microwave, Range Hood, Refrigerator, Self Cleaning Oven, Tankless Water Heater, Other
Laundry Features: Laundry Room, Main Level, Mud Room, Upper Level
Interior Features: Bookcases, Crown Molding, Disappearing Attic Stairs, Double Vanity, Entrance Foyer, High Ceilings 9 ft Upper, High Ceilings 10 ft Main, Recessed Lighting, Smart Home, Sound System, Walk-In Closet(s), Wet Bar
Flooring: Carpet, Ceramic Tile, Hardwood
Spa Features: None
Lot Info
Lot Size Source: Builder
Lot Features: Back Yard, Front Yard, Landscaped, Level, Private, Wooded
Lot Size: x 280
Misc
Property Attached: No
Home Warranty: No
Open House
Other
Other Structures: None
Property Info
Construction Materials: Brick, Cement Siding, Spray Foam Insulation
Year Built: 2,024
Property Condition: New Construction
Roof: Composition, Metal, Shingle
Property Type: Residential Detached
Style: Craftsman, Farmhouse
Rental Info
Land Lease: Yes
Room Info
Kitchen Features: Breakfast Bar, Cabinets White, Kitchen Island, Pantry Walk-In, Stone Counters, View to Family Room, Other
Room Master Bathroom Features: Double Shower,Double Vanity,Separate Tub/Shower,So
Room Dining Room Features: Open Concept,Seats 12+
Special Features
Green Features: Appliances, HVAC, Insulation, Thermostat, Water Heater, Windows
Special Listing Conditions: None
Special Circumstances: None
Sqft Info
Building Area Total: 6081
Building Area Source: Builder
Tax Info
Tax Amount Annual: 5232
Tax Year: 2,023
Tax Parcel Letter: 003N17-00000-068-000-0000
Unit Info
Utilities / Hvac
Cool System: Ceiling Fan(s), Central Air, Zoned
Electric: 220 Volts, Other
Heating: Central, Forced Air, Zoned
Utilities: Cable Available, Electricity Available, Natural Gas Available, Underground Utilities, Water Available
Sewer: Septic Tank
Waterfront / Water
Water Body Name: None
Water Source: Public
Waterfront Features: None
Directions
Best to use GPS- super South East Cherokee location off of Owens Store Rd and Old Orange Mill.Listing Provided courtesy of Keller Williams Realty Partners
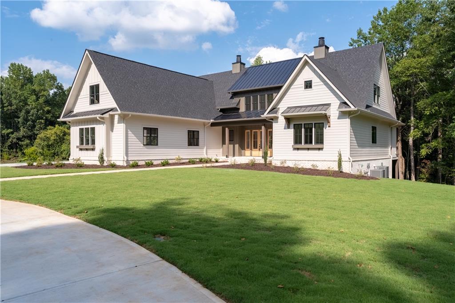
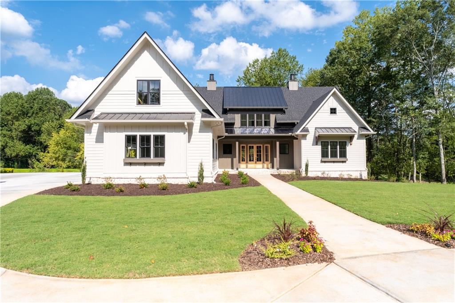
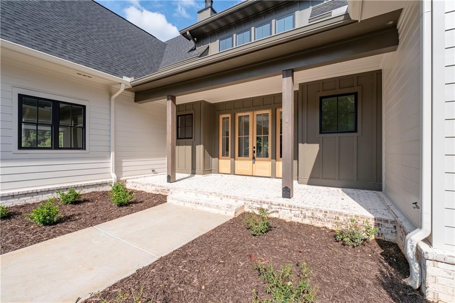
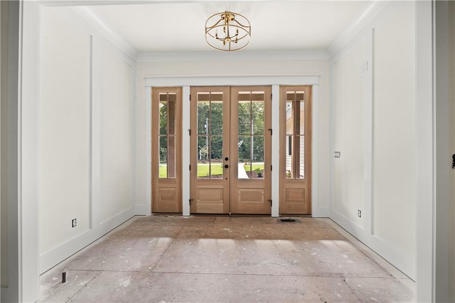
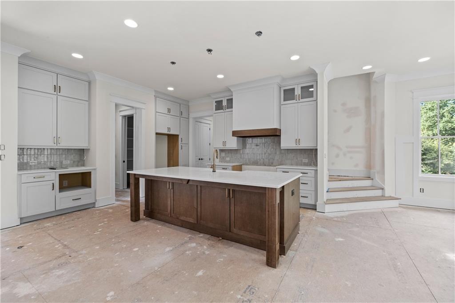
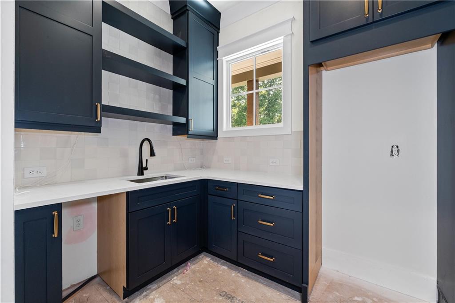
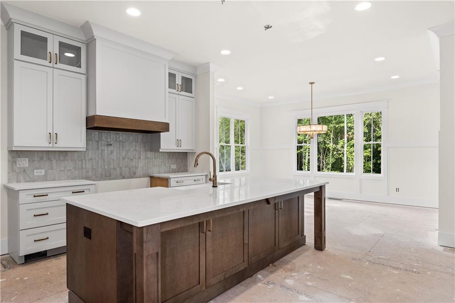
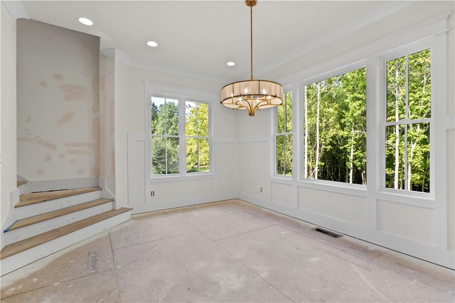
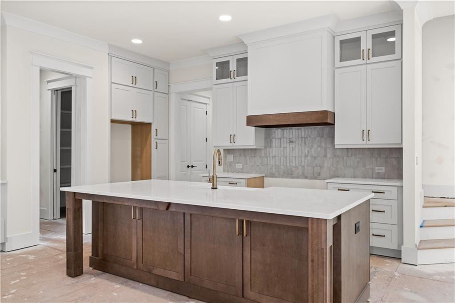
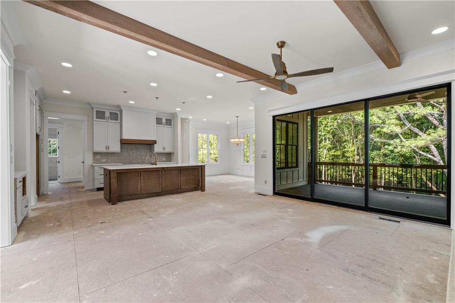
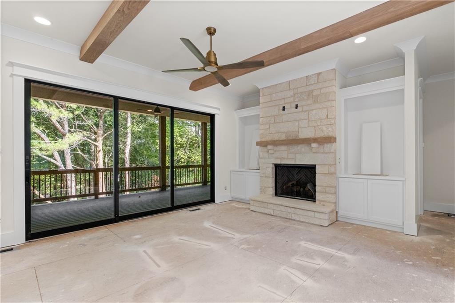
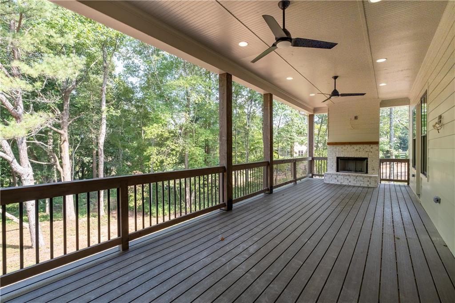
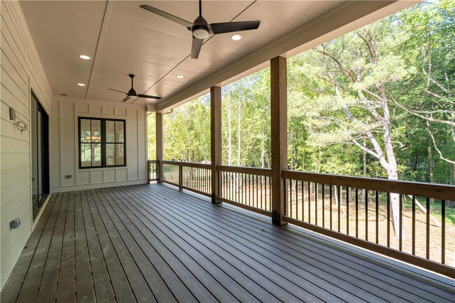
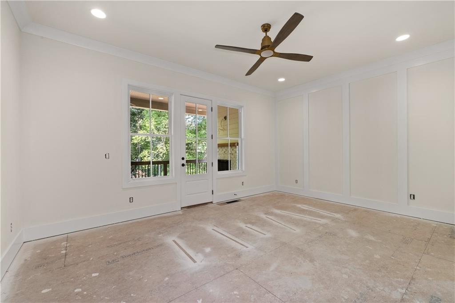
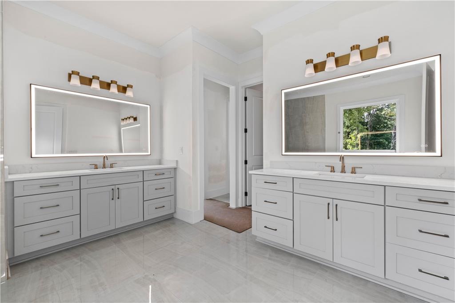
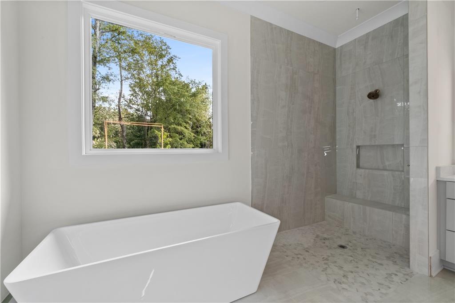
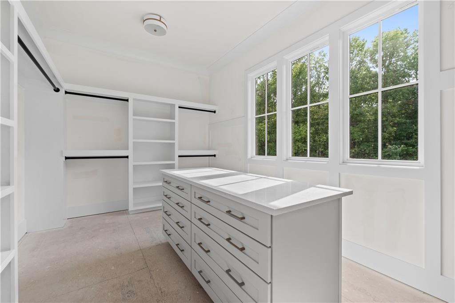
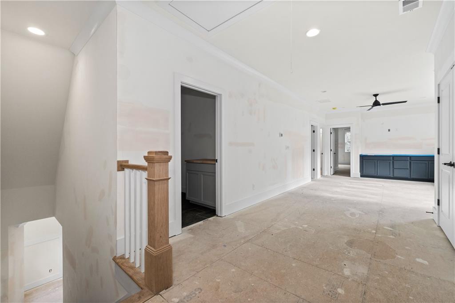
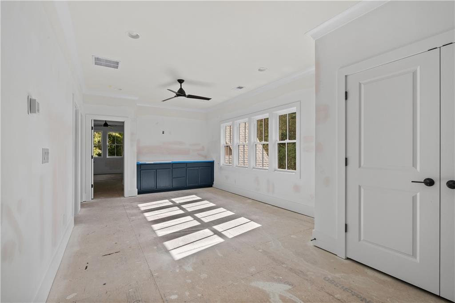
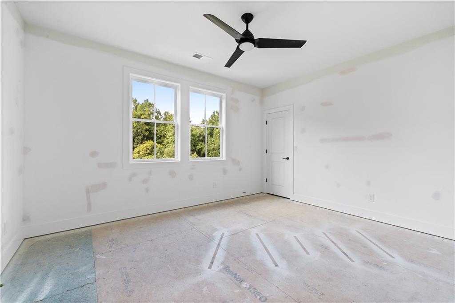
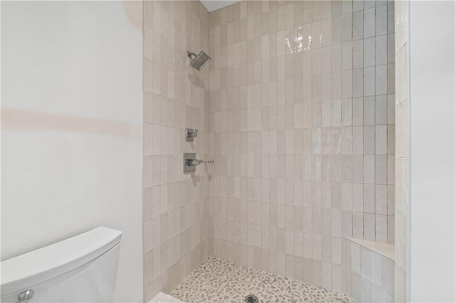
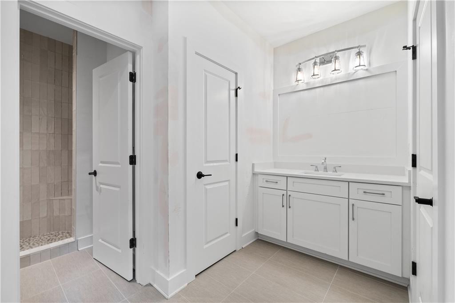
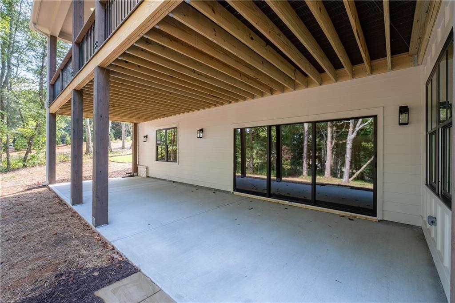
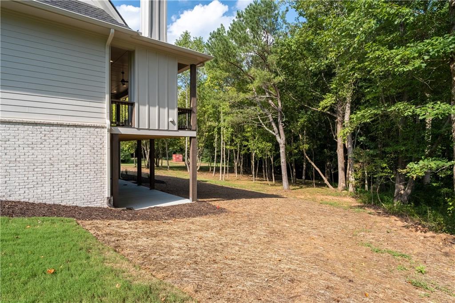
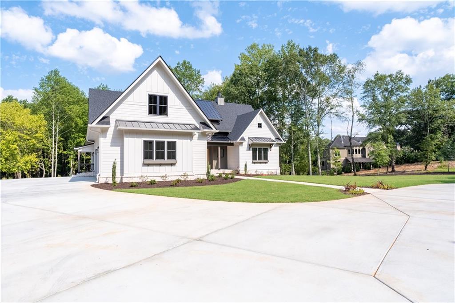
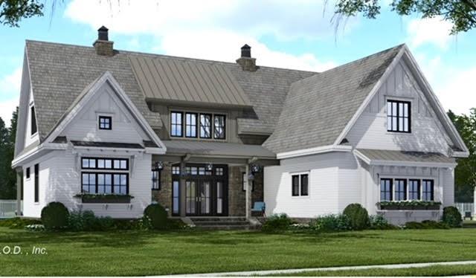
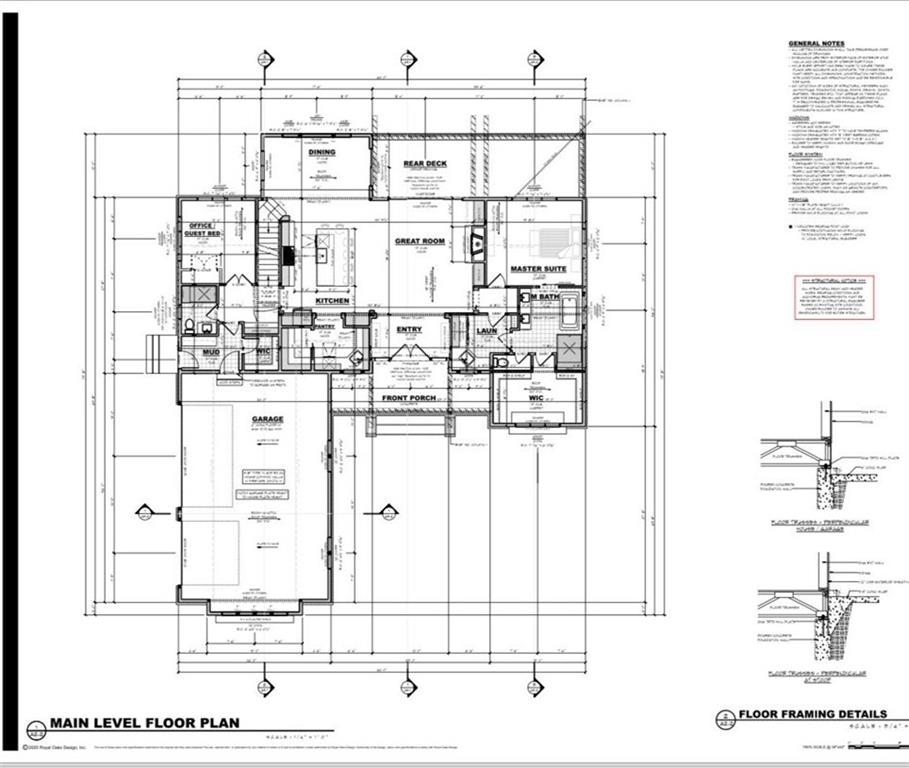
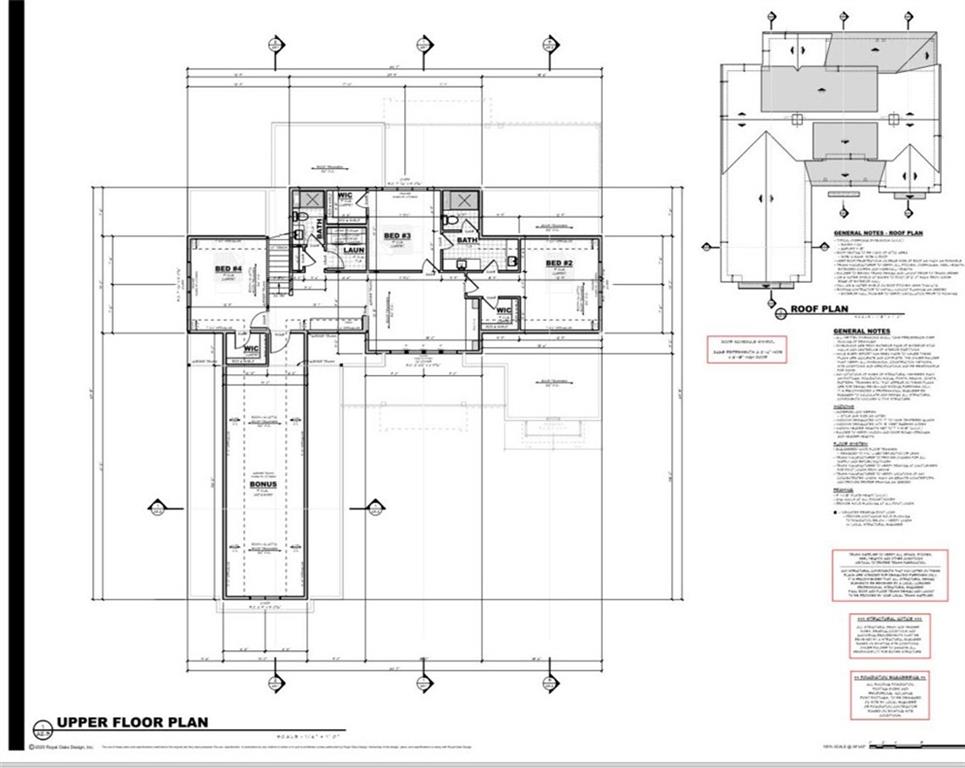
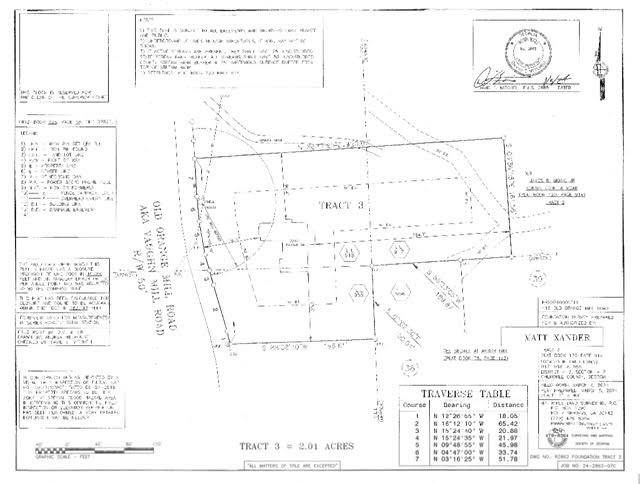

 MLS# 354570623
MLS# 354570623