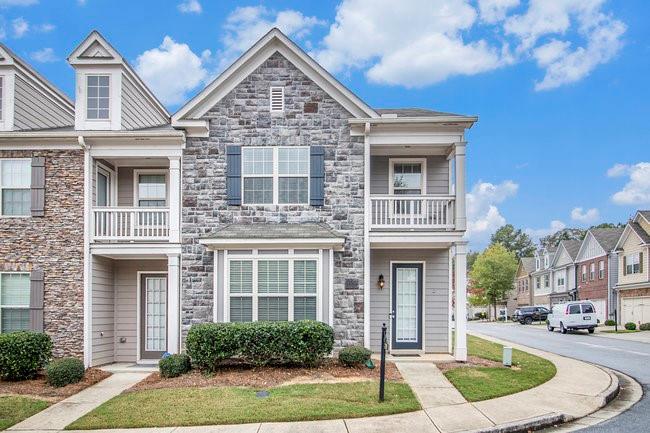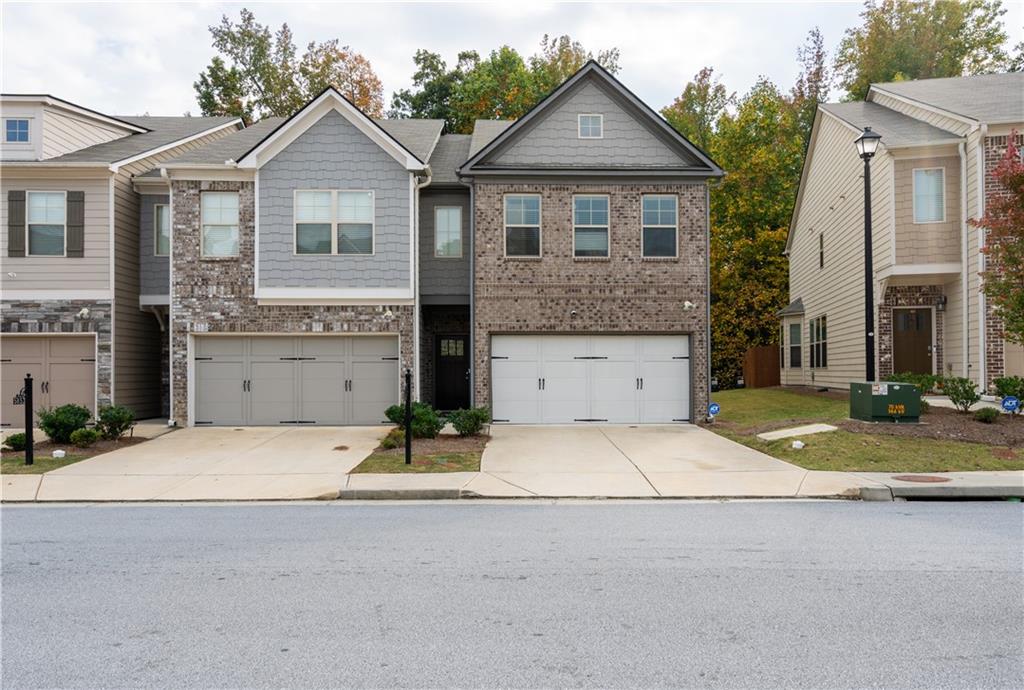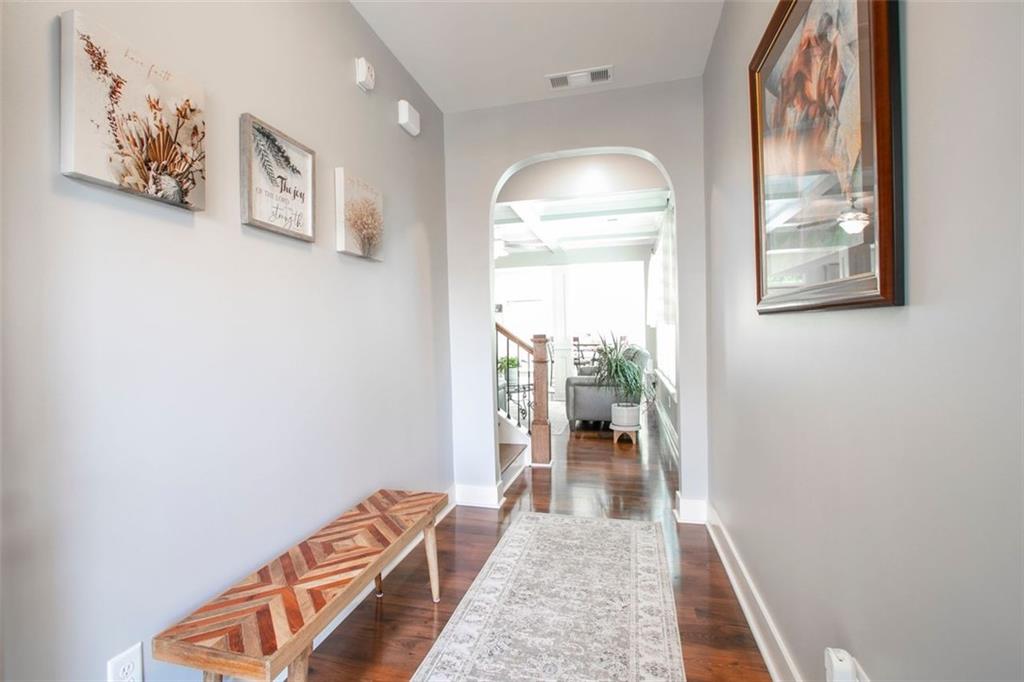Viewing Listing MLS# 386089613
Fairburn, GA 30213
- 3Beds
- 2Full Baths
- 1Half Baths
- N/A SqFt
- 2022Year Built
- 0.03Acres
- MLS# 386089613
- Residential
- Townhouse
- Active
- Approx Time on Market5 months, 21 days
- AreaN/A
- CountyFulton - GA
- Subdivision Renaissance At South Park
Overview
MAJOR PRICE IMPROVEMENT!! Welcome to this beautifully designed 2-story townhome, boasting 3 bedrooms, 2.5 baths, and a versatile loft space. This open floorplan features a large, gourmet kitchen with a granite island, elegant countertops, and a stylish tiled backsplashperfect for culinary enthusiasts. The dining room and living area are gracefully separated by decorative columns, adding a touch of sophistication to the space.Step outside to your private patio, ideal for grilling and outdoor entertaining, enclosed by a privacy fence for your peace of mind. Upstairs, you'll find a spacious loft/family room that leads to the master suite through charming French doors. The master bedroom offers a serene retreat, complete with a luxurious en-suite bathroom featuring dual vanities, tile flooring, and a separate shower.Additional highlights include a convenient 2-car garage and ample storage throughout. This townhome combines comfort, style, and practicality, making it the perfect place to call home. Don't miss the opportunity to experience all it has to offer!
Association Fees / Info
Hoa: Yes
Hoa Fees Frequency: Monthly
Hoa Fees: 150
Community Features: Clubhouse, Pool, Tennis Court(s)
Association Fee Includes: Maintenance Grounds, Maintenance Structure, Swim, Tennis
Bathroom Info
Halfbaths: 1
Total Baths: 3.00
Fullbaths: 2
Room Bedroom Features: Sitting Room
Bedroom Info
Beds: 3
Building Info
Habitable Residence: Yes
Business Info
Equipment: None
Exterior Features
Fence: Fenced
Patio and Porch: Front Porch, Covered
Exterior Features: Other
Road Surface Type: Paved
Pool Private: No
County: Fulton - GA
Acres: 0.03
Pool Desc: None
Fees / Restrictions
Financial
Original Price: $355,000
Owner Financing: Yes
Garage / Parking
Parking Features: Garage Door Opener, Garage, Garage Faces Front, Driveway, Drive Under Main Level, Attached
Green / Env Info
Green Energy Generation: None
Handicap
Accessibility Features: None
Interior Features
Security Ftr: None
Fireplace Features: Living Room
Levels: Two
Appliances: Dishwasher, Disposal, Gas Range, Microwave
Laundry Features: Laundry Room, Upper Level
Interior Features: Other
Flooring: Carpet, Hardwood
Spa Features: None
Lot Info
Lot Size Source: Public Records
Lot Features: Other
Lot Size: 1176
Misc
Property Attached: Yes
Home Warranty: Yes
Open House
Other
Other Structures: None
Property Info
Construction Materials: Cement Siding
Year Built: 2,022
Property Condition: Resale
Roof: Composition
Property Type: Residential Attached
Style: Townhouse
Rental Info
Land Lease: Yes
Room Info
Kitchen Features: Kitchen Island, Pantry Walk-In, Solid Surface Counters
Room Master Bathroom Features: Double Vanity
Room Dining Room Features: Open Concept
Special Features
Green Features: None
Special Listing Conditions: None
Special Circumstances: None
Sqft Info
Building Area Total: 2024
Building Area Source: Public Records
Tax Info
Tax Amount Annual: 2461
Tax Year: 2,023
Tax Parcel Letter: 09F-0703-0033-244-0
Unit Info
Num Units In Community: 410
Utilities / Hvac
Cool System: Central Air, Ceiling Fan(s)
Electric: 110 Volts
Heating: Central, Electric
Utilities: Electricity Available, Natural Gas Available, Sewer Available, Water Available
Sewer: Public Sewer
Waterfront / Water
Water Body Name: None
Water Source: Public
Waterfront Features: None
Directions
7842 Carnegie Drive, Fairburn, GA 30213. I-85 South to Exit 61 (FAIRBURN). Turn left then another left onto Oakley Industrial. Another left onto Carnegie.Listing Provided courtesy of The Commission Luxury Group Llc
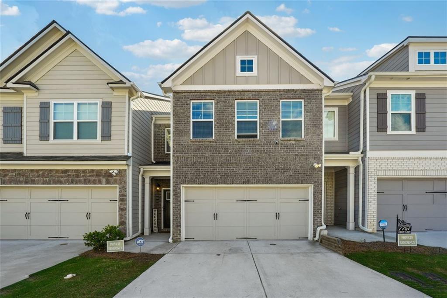
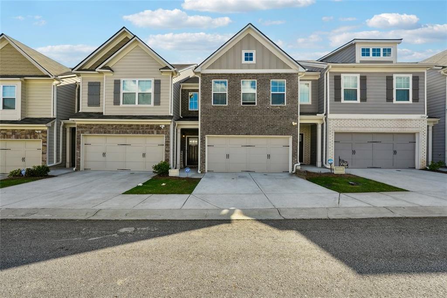
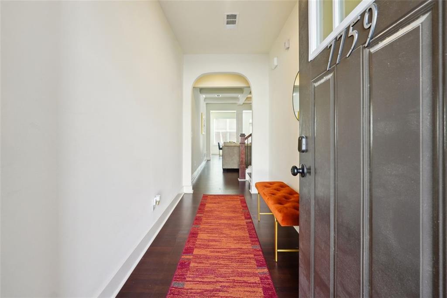
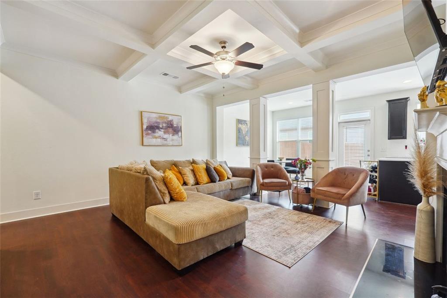
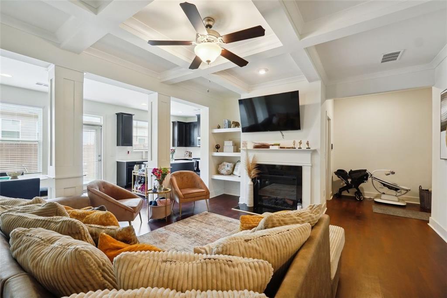
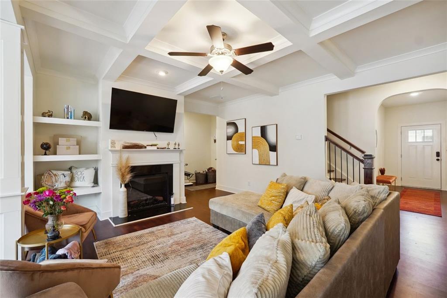
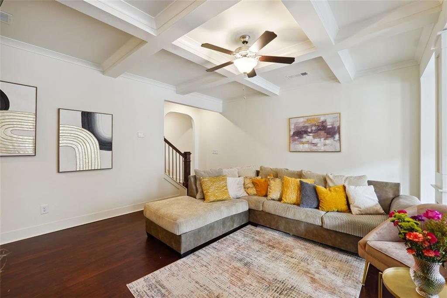
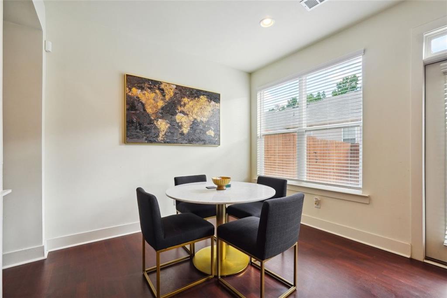
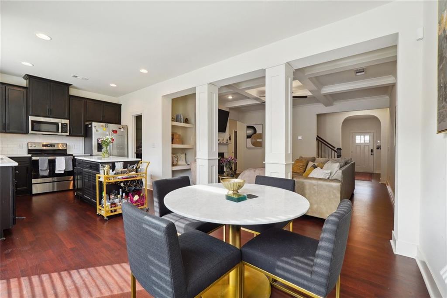
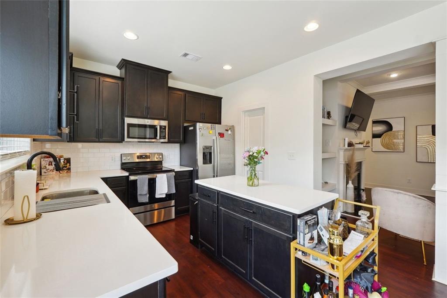
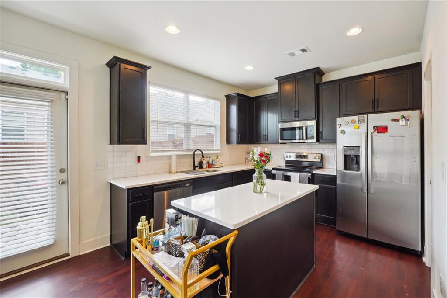
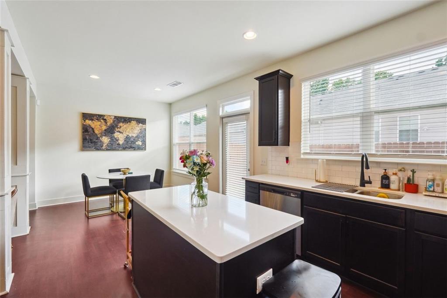
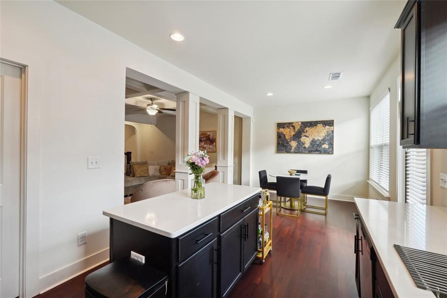
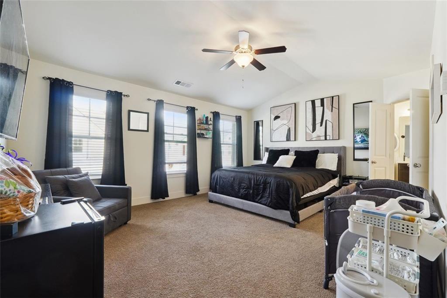
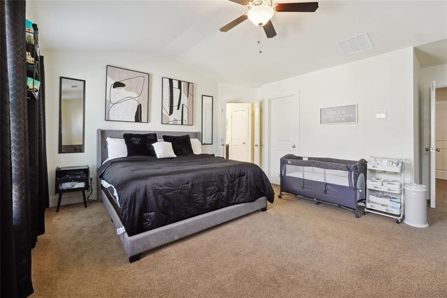
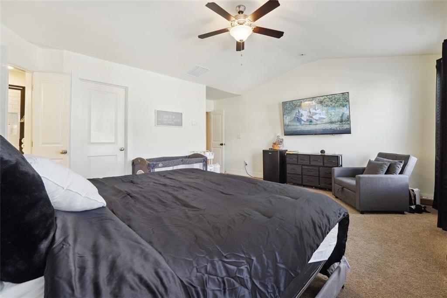
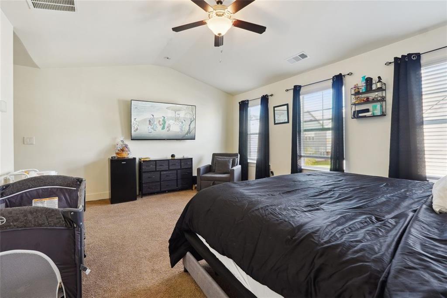
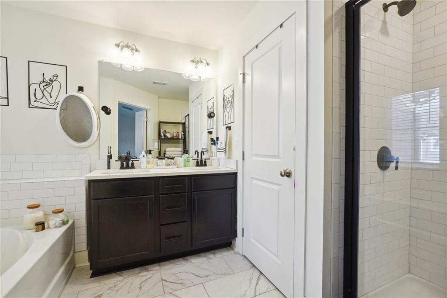
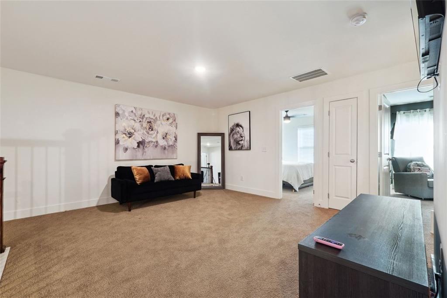
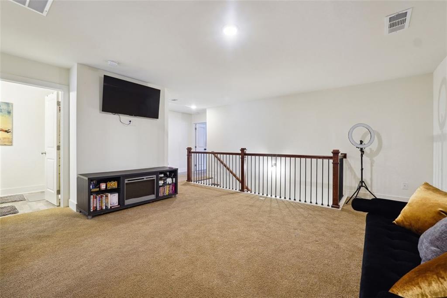
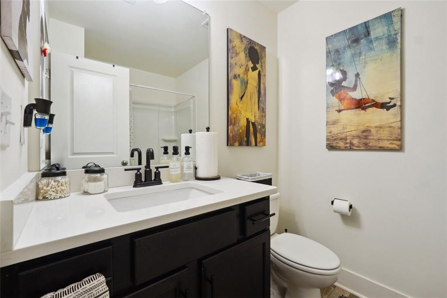
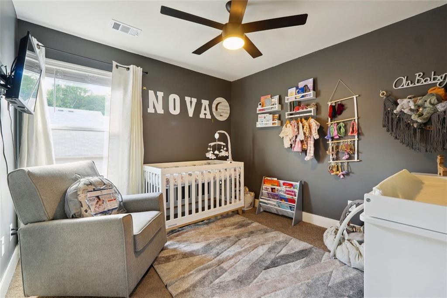
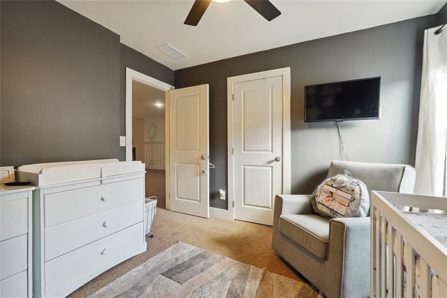
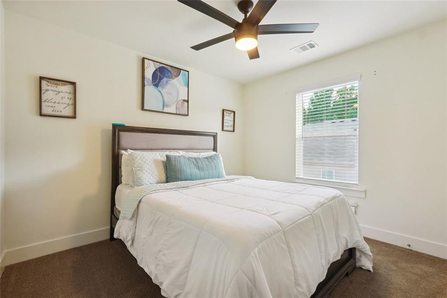
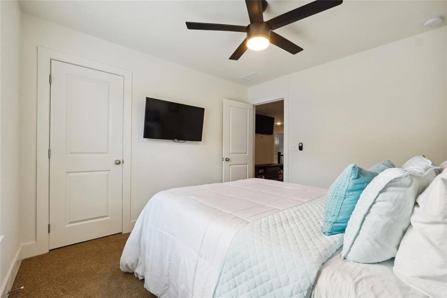
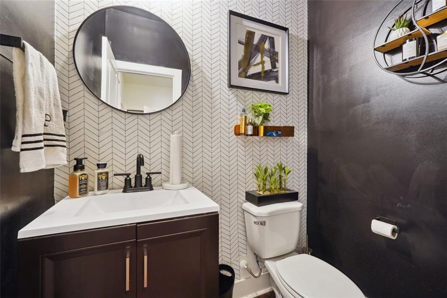
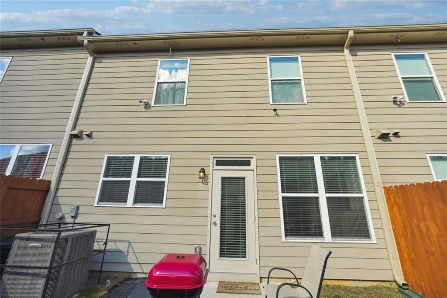

 MLS# 411063729
MLS# 411063729 