Viewing Listing MLS# 386079963
Winder, GA 30680
- 6Beds
- 4Full Baths
- 1Half Baths
- N/A SqFt
- 2006Year Built
- 0.63Acres
- MLS# 386079963
- Residential
- Single Family Residence
- Active
- Approx Time on Market5 months, 20 days
- AreaN/A
- CountyBarrow - GA
- Subdivision Saint Ives
Overview
FULLY RENOVATED!!! New flooring paint throughout the home. Experience living in this Smart ready home in a 0.63 acres lot situated in the sought-after Winder area. Cat 6A cabling ran throughout house for Smart TV readiness. For security, exterior doors have wireless sensors, there are also ring camera system installed (7 total to include doorbell), automated for Alexa integration that enables announcements, ITTT (if this than that sequences). Yale Smart Home door locks with keypad were also installed. Wemo home automation lighting system were added to create efficient means to manage power consumption with lights. Aside from all the hi-tech features, this beautiful home also boasts a generous living area creating ample space for the family. The home has a master on main and a master bathroom with double vanity and a separated shower from the soaking tub. The eat-in kitchen with a view to the family room features white cabinets, solid surface counters, and a pantry. This meticulously maintained home has a finished basement that adds versatility and extra room for entertainment or storage. The attached garage uses a remote garage door opener with GPS screening that opens door when you arrive. All automations are controlled by Samsung Smart Things Hub. Take advantage of its community features such as swimming pool and tennis court in a prime location near to great schools and shopping centers. Don't miss this great opportunity, SEND your OFFERS now!
Association Fees / Info
Hoa: No
Community Features: Street Lights, Tennis Court(s)
Bathroom Info
Main Bathroom Level: 2
Halfbaths: 1
Total Baths: 5.00
Fullbaths: 4
Room Bedroom Features: Master on Main
Bedroom Info
Beds: 6
Building Info
Habitable Residence: Yes
Business Info
Equipment: None
Exterior Features
Fence: None
Patio and Porch: None
Exterior Features: Other
Road Surface Type: Paved
Pool Private: No
County: Barrow - GA
Acres: 0.63
Pool Desc: None
Fees / Restrictions
Financial
Original Price: $600,000
Owner Financing: Yes
Garage / Parking
Parking Features: Attached, Garage
Green / Env Info
Green Energy Generation: None
Handicap
Accessibility Features: None
Interior Features
Security Ftr: Closed Circuit Camera(s)
Fireplace Features: Factory Built, Family Room
Levels: Two
Appliances: Dishwasher, Microwave, Refrigerator
Laundry Features: Laundry Room, Mud Room
Interior Features: Double Vanity, Entrance Foyer, Entrance Foyer 2 Story, Tray Ceiling(s), Walk-In Closet(s), Other
Flooring: Carpet, Hardwood
Spa Features: None
Lot Info
Lot Size Source: Public Records
Lot Features: Sloped, Wooded
Lot Size: x
Misc
Property Attached: No
Home Warranty: Yes
Open House
Other
Other Structures: None
Property Info
Construction Materials: Brick 4 Sides, Other
Year Built: 2,006
Property Condition: Resale
Roof: Composition
Property Type: Residential Detached
Style: Traditional
Rental Info
Land Lease: Yes
Room Info
Kitchen Features: Cabinets White, Eat-in Kitchen, Pantry, Solid Surface Counters, View to Family Room
Room Master Bathroom Features: Double Vanity,Separate Tub/Shower,Soaking Tub,Vaul
Room Dining Room Features: Separate Dining Room
Special Features
Green Features: None
Special Listing Conditions: None
Special Circumstances: None
Sqft Info
Building Area Total: 4990
Building Area Source: Owner
Tax Info
Tax Amount Annual: 5737
Tax Year: 2,023
Tax Parcel Letter: WN26B-105
Unit Info
Utilities / Hvac
Cool System: Central Air, Heat Pump
Electric: 110 Volts
Heating: Electric, Heat Pump
Utilities: Cable Available, Electricity Available, Underground Utilities, Water Available
Sewer: Public Sewer
Waterfront / Water
Water Body Name: None
Water Source: Public
Waterfront Features: None
Directions
Use GPS.Listing Provided courtesy of Virtual Properties Realty.com
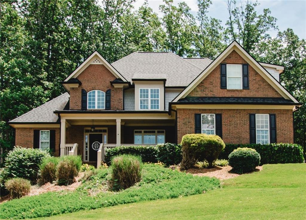
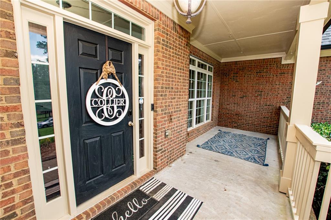
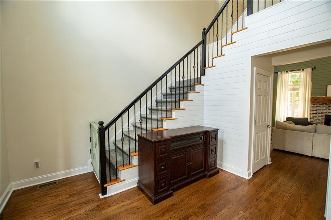
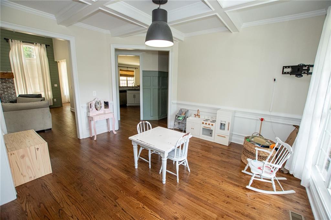
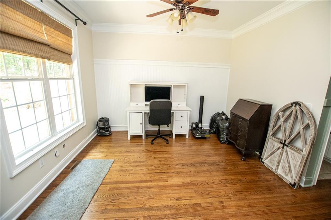
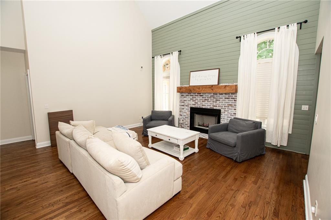
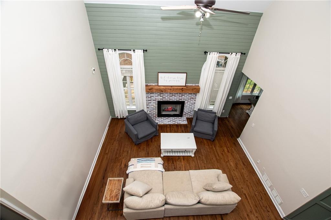
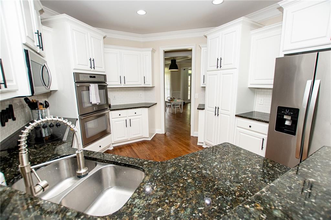
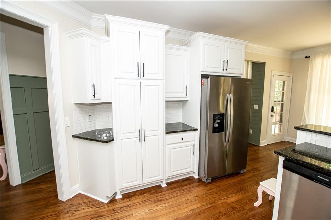
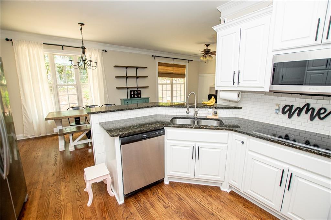
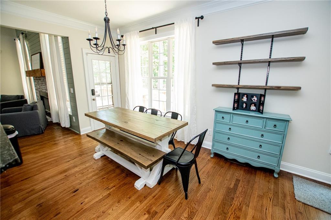
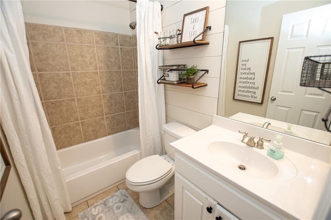
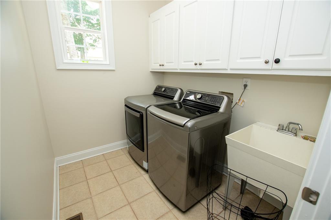
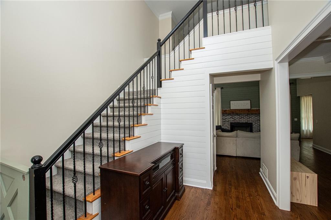
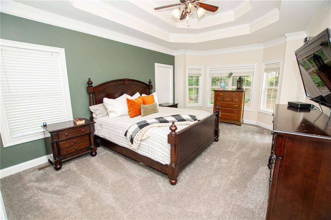
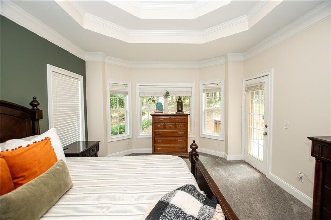
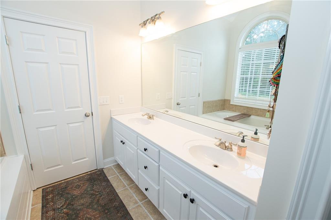
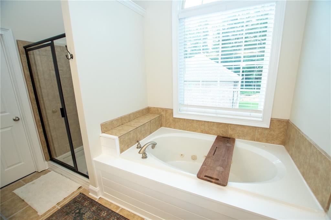
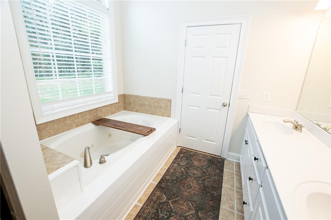
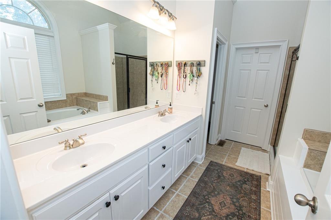
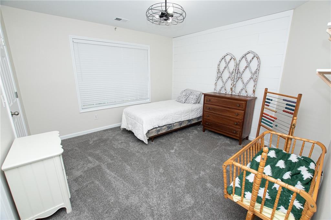
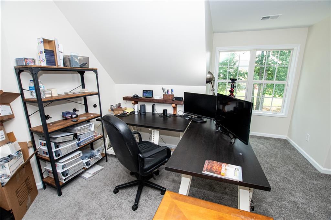
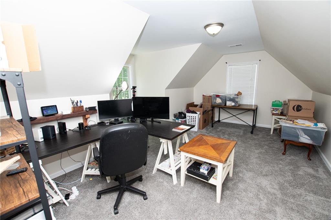
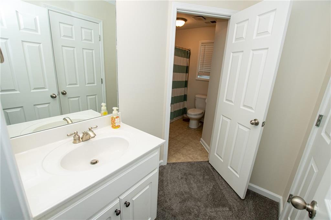
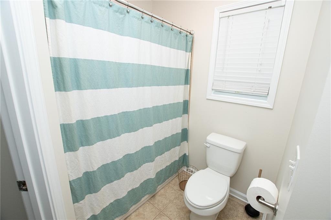
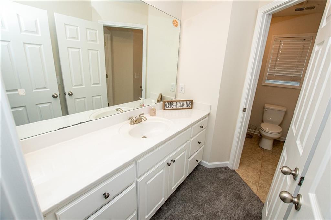
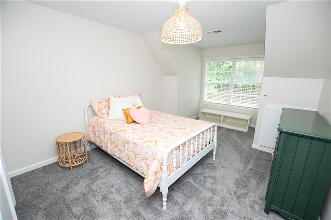
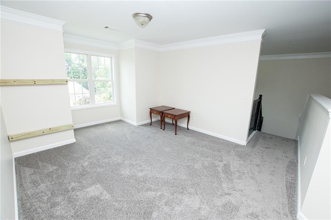
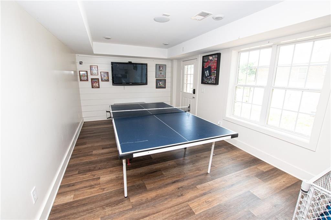
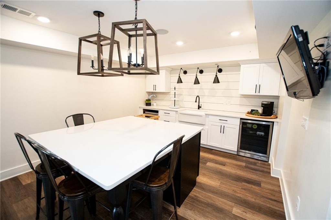
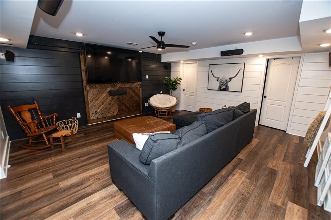
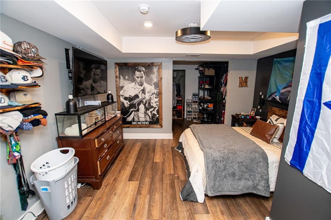
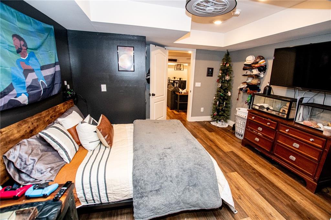
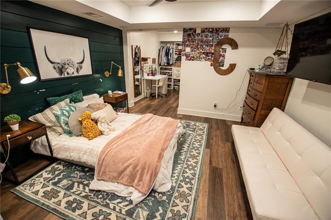
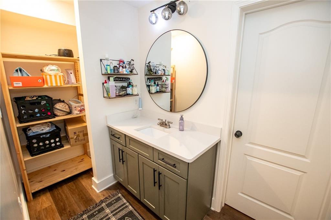
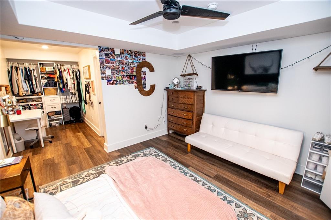
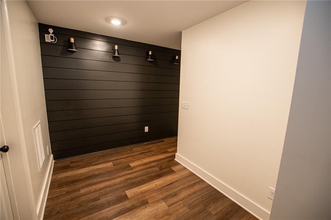
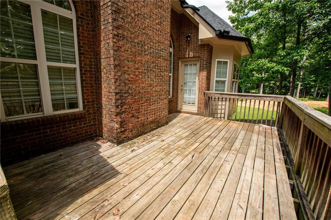
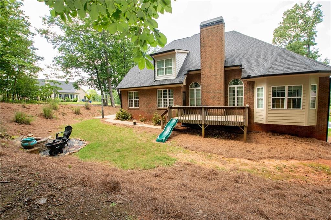
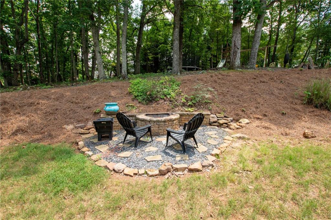
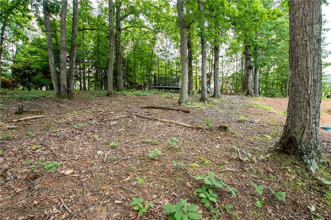
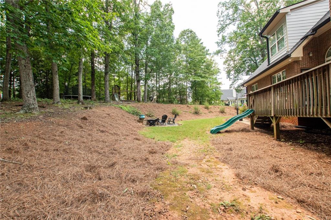
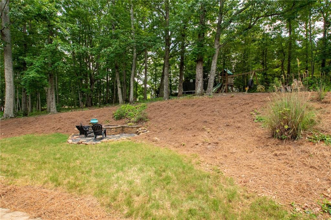
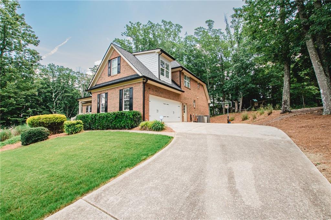
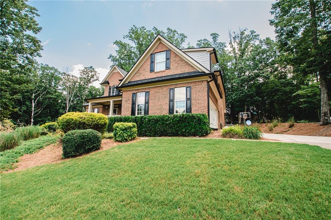
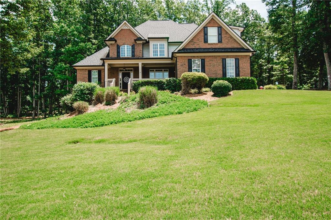
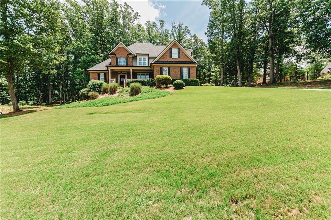
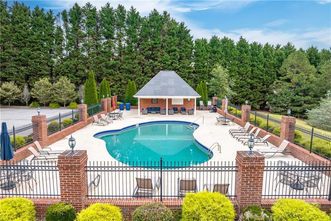
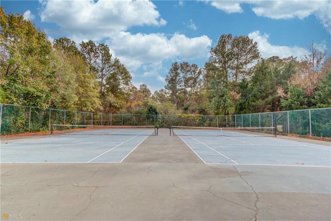
 Listings identified with the FMLS IDX logo come from
FMLS and are held by brokerage firms other than the owner of this website. The
listing brokerage is identified in any listing details. Information is deemed reliable
but is not guaranteed. If you believe any FMLS listing contains material that
infringes your copyrighted work please
Listings identified with the FMLS IDX logo come from
FMLS and are held by brokerage firms other than the owner of this website. The
listing brokerage is identified in any listing details. Information is deemed reliable
but is not guaranteed. If you believe any FMLS listing contains material that
infringes your copyrighted work please