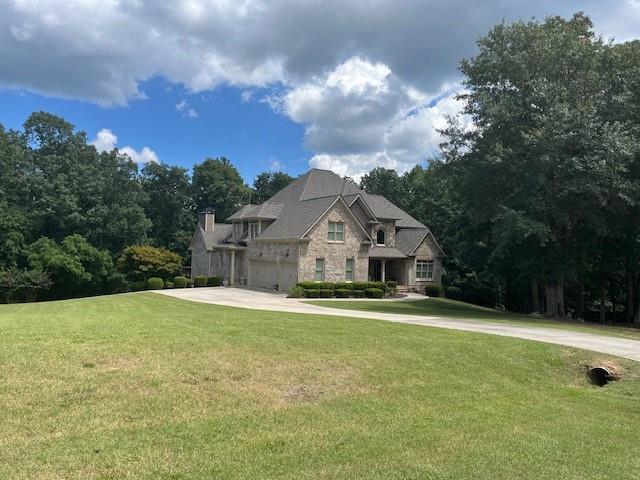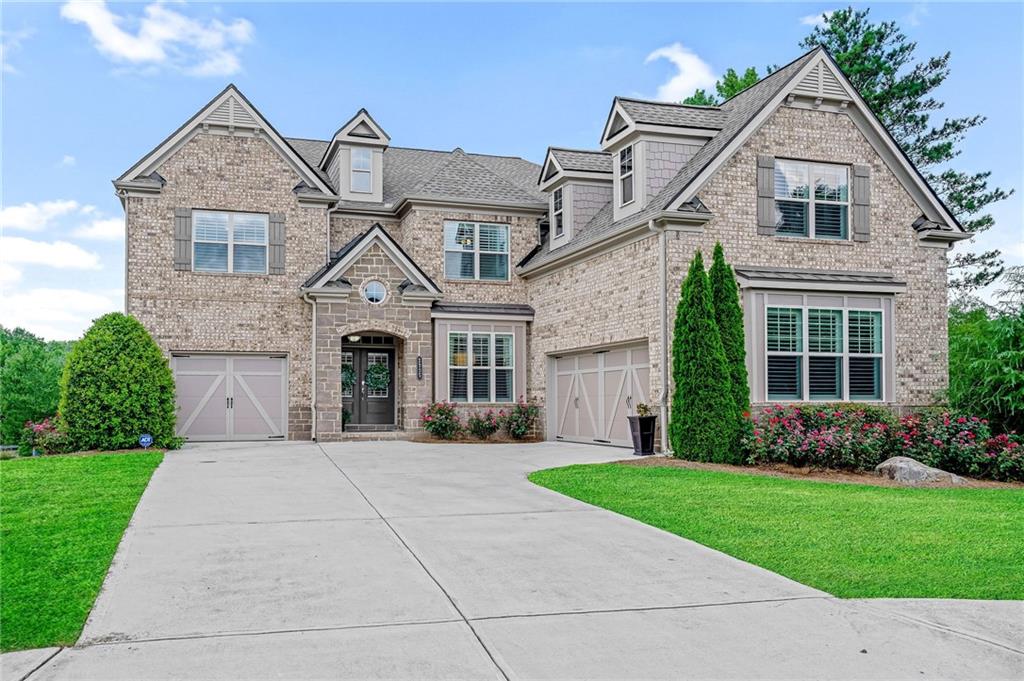Viewing Listing MLS# 385952178
Cumming, GA 30040
- 5Beds
- 4Full Baths
- 1Half Baths
- N/A SqFt
- 1988Year Built
- 0.62Acres
- MLS# 385952178
- Residential
- Single Family Residence
- Active
- Approx Time on Market5 months, 20 days
- AreaN/A
- CountyForsyth - GA
- Subdivision Polo Golf And Country Club
Overview
Must see this spacious home in Polo Fields Golf and Country Club. Great updated layout ideal for entertaining, including a wet bar or a coffee bar. Whether you are hosting a gathering or enjoying a peaceful evening, this home accommodates your lifestyle. Luxury owners suite offers a door to the private covered patio and is complete with two walk-in closets and a huge bathroom with dual separate areas and two entries to the walk-in shower. Adding to the home's charm are two fireplaces, one in the spacious great room and one in the keeping/family room, and an eat-in kitchen with a dome ceiling. There is a separate flex room that can be used as a living room, office, game room, etc. Rear stairs lead to two additional bedrooms, a full bathroom, a sitting room and two walk-in attics for plenty of storage. The covered back patios provide a comfortable outdoor space overlooking the oversized, private, level, fenced backyard with room for a pool. Need extra parking space, no problem. The property offers more than enough ample eight-plus parking spaces including a spacious three-car garage and room for temporary RV parking. Enjoy optional adult-only and junior swimming pools, a playground, lighted tennis courts, an 18-hole golf course and a clubhouse with restaurant all within the community. Convenient location near Vickery, The Collection, restaurants, shopping, entertainment and Highway 400. Sidewalks and access to the greenway for outdoor enthusiasts and even golf carts are permitted. Former model home with only 1 owner! Well built, quality construction, home
Association Fees / Info
Hoa: Yes
Hoa Fees Frequency: Annually
Hoa Fees: 600
Community Features: Clubhouse, Fitness Center, Pool, Restaurant, Sidewalks, Swim Team, Near Shopping, Country Club, Golf, Homeowners Assoc, Near Trails/Greenway, Playground
Association Fee Includes: Reserve Fund
Bathroom Info
Main Bathroom Level: 3
Halfbaths: 1
Total Baths: 5.00
Fullbaths: 4
Room Bedroom Features: Master on Main, Oversized Master, Split Bedroom Plan
Bedroom Info
Beds: 5
Building Info
Habitable Residence: No
Business Info
Equipment: Intercom
Exterior Features
Fence: Back Yard, Fenced, Privacy, Wood
Patio and Porch: Covered, Patio, Rear Porch
Exterior Features: Private Yard
Road Surface Type: Paved
Pool Private: No
County: Forsyth - GA
Acres: 0.62
Pool Desc: None
Fees / Restrictions
Financial
Original Price: $1,077,700
Owner Financing: No
Garage / Parking
Parking Features: Attached, Driveway, Garage, Garage Door Opener, Kitchen Level, Level Driveway, RV Access/Parking
Green / Env Info
Green Energy Generation: None
Handicap
Accessibility Features: None
Interior Features
Security Ftr: Carbon Monoxide Detector(s), Intercom, Secured Garage/Parking, Smoke Detector(s)
Fireplace Features: Family Room, Gas Starter, Great Room, Keeping Room
Levels: One and One Half
Appliances: Dishwasher, Disposal, Double Oven, Electric Cooktop, Electric Range, Microwave, Range Hood
Laundry Features: Laundry Room, Main Level
Interior Features: Cathedral Ceiling(s), Central Vacuum, Entrance Foyer, High Ceilings 9 ft Lower, High Speed Internet, His and Hers Closets, Tray Ceiling(s), Walk-In Closet(s), Wet Bar
Flooring: Carpet, Ceramic Tile, Hardwood
Spa Features: None
Lot Info
Lot Size Source: Public Records
Lot Features: Corner Lot, Landscaped, Level, Private, Wooded
Misc
Property Attached: No
Home Warranty: No
Open House
Other
Other Structures: Storage
Property Info
Construction Materials: Stucco, Other
Year Built: 1,988
Property Condition: Resale
Roof: Composition
Property Type: Residential Detached
Style: Ranch, Traditional
Rental Info
Land Lease: No
Room Info
Kitchen Features: Breakfast Room, Cabinets Stain, Eat-in Kitchen, Keeping Room, Kitchen Island, Pantry, Stone Counters, View to Family Room
Room Master Bathroom Features: Double Vanity,Separate His/Hers,Separate Tub/Showe
Room Dining Room Features: Seats 12+,Separate Dining Room
Special Features
Green Features: None
Special Listing Conditions: None
Special Circumstances: None
Sqft Info
Building Area Total: 4667
Building Area Source: Public Records
Tax Info
Tax Amount Annual: 9144
Tax Year: 2,023
Tax Parcel Letter: 081-000-003
Unit Info
Utilities / Hvac
Cool System: Attic Fan, Ceiling Fan(s), Central Air, Humidity Control, Zoned
Electric: 110 Volts, 220 Volts
Heating: Central, Forced Air, Natural Gas, Zoned
Utilities: Cable Available, Electricity Available, Natural Gas Available, Underground Utilities, Water Available
Sewer: Public Sewer, Septic Tank
Waterfront / Water
Water Body Name: None
Water Source: Public
Waterfront Features: None
Directions
Hwy 9 north to left on Bethelview Rd to left onto Polo Fields Pkwy to 1st home on right. OR Hwy 400N to exit 13 and go left to left on Polo Fields Pkwy.Listing Provided courtesy of Coldwell Banker Realty
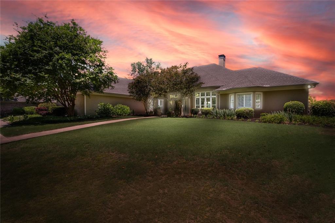
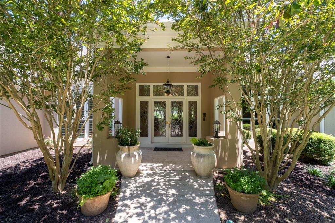
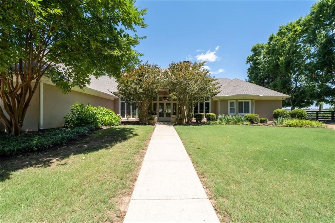
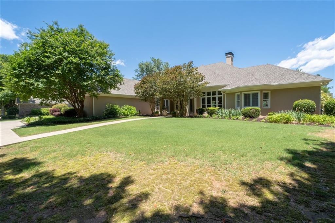
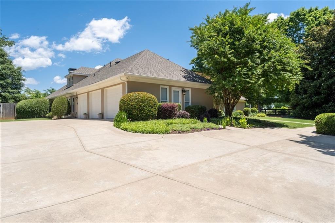
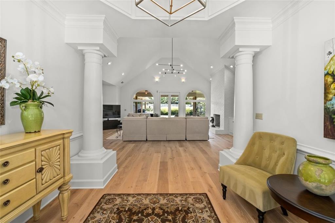
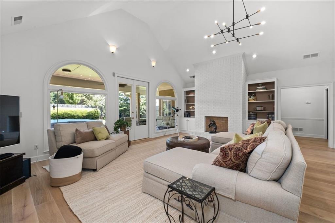
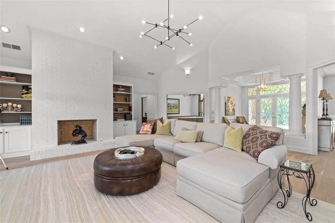
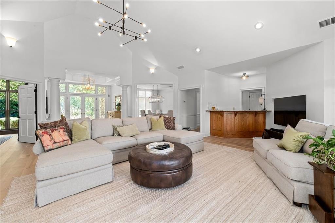
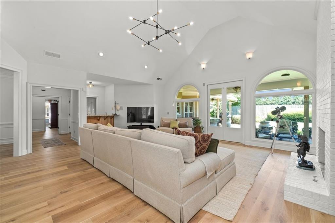
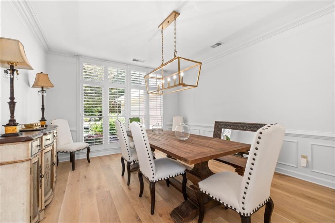
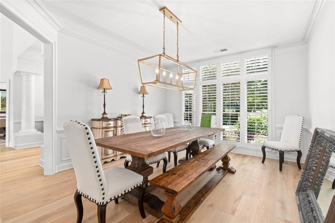
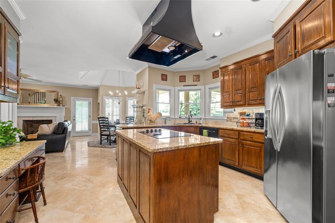
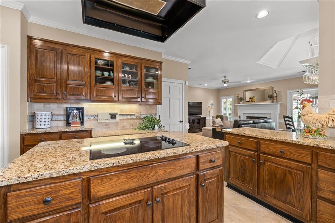
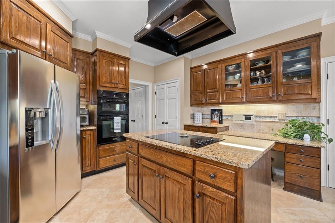
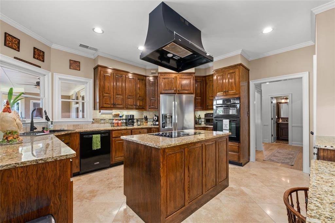
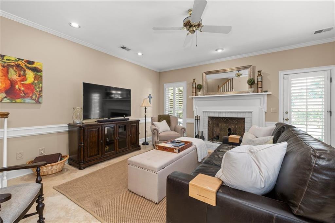
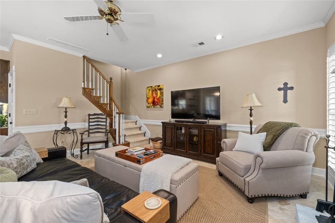
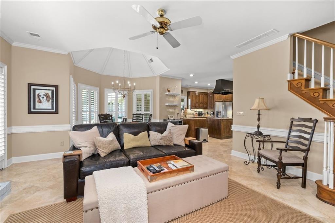
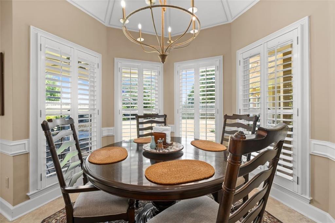
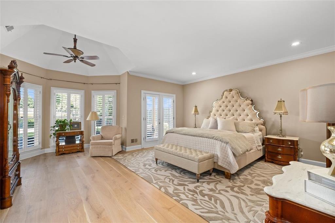
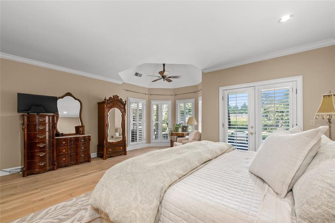
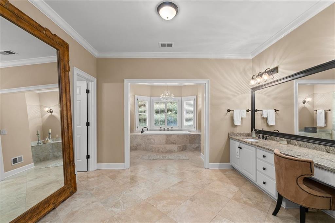
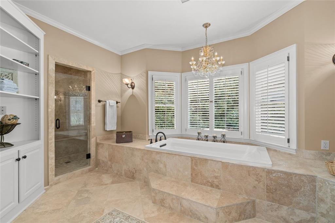
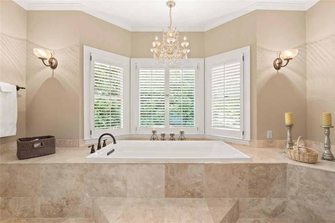
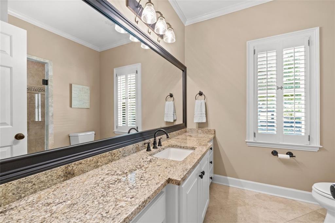
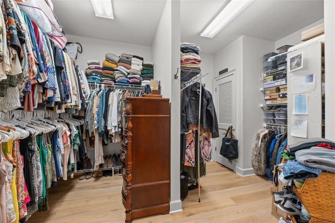
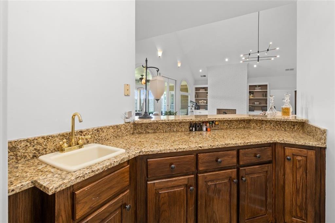
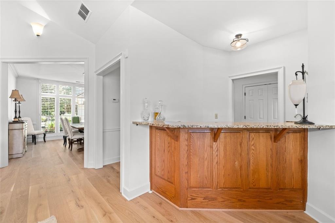
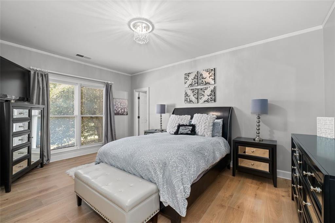
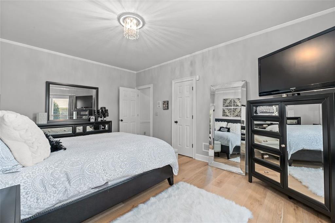
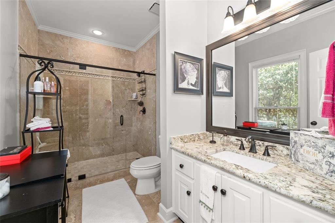
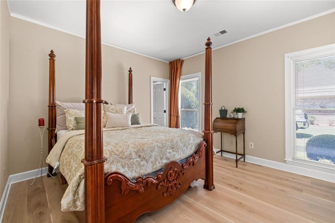
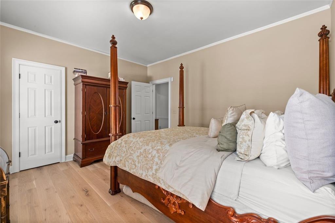
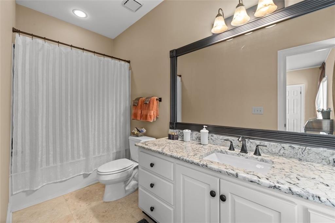
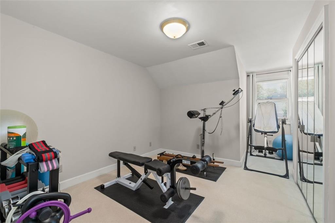
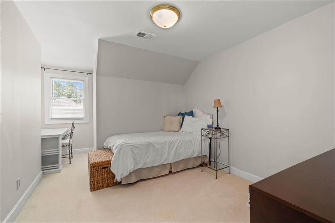
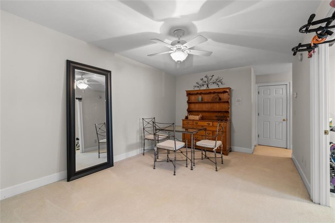
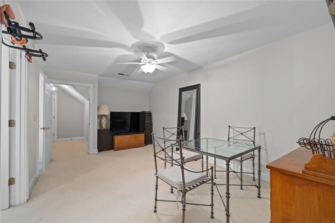
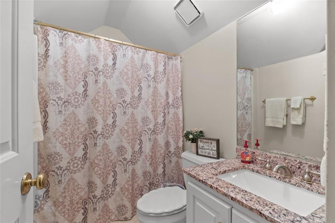
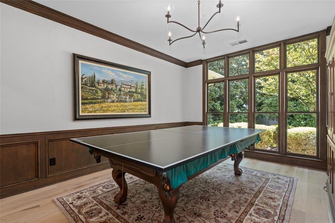
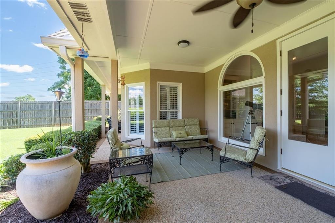
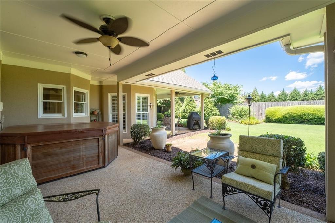
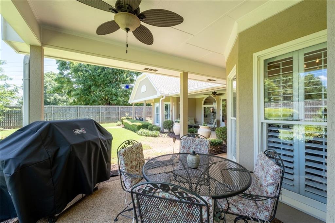
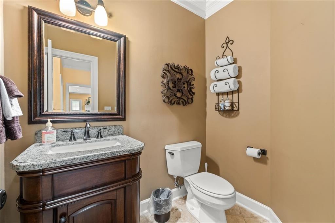
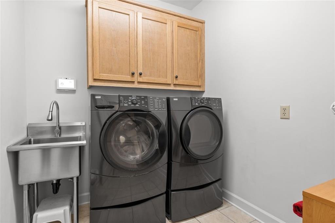
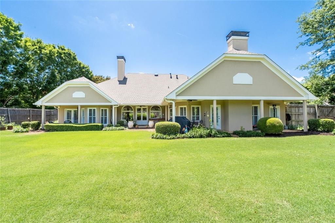
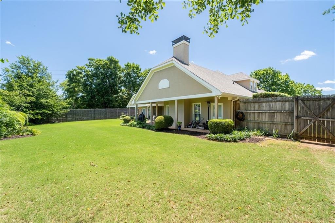
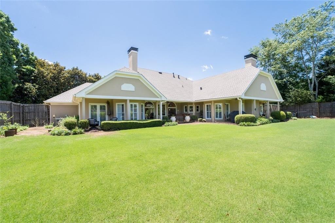
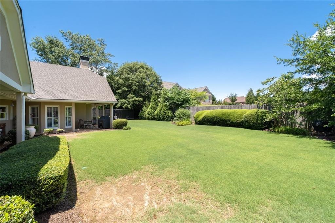
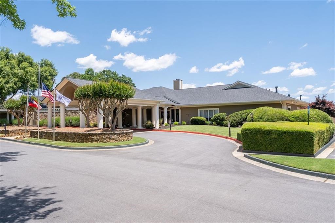
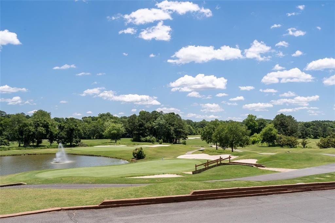
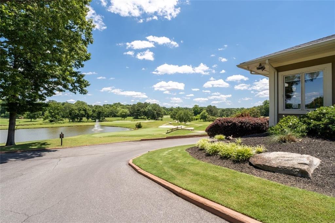
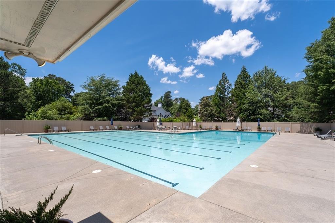
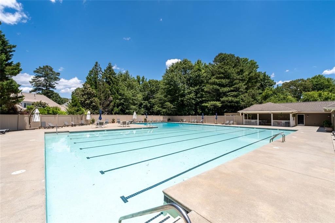
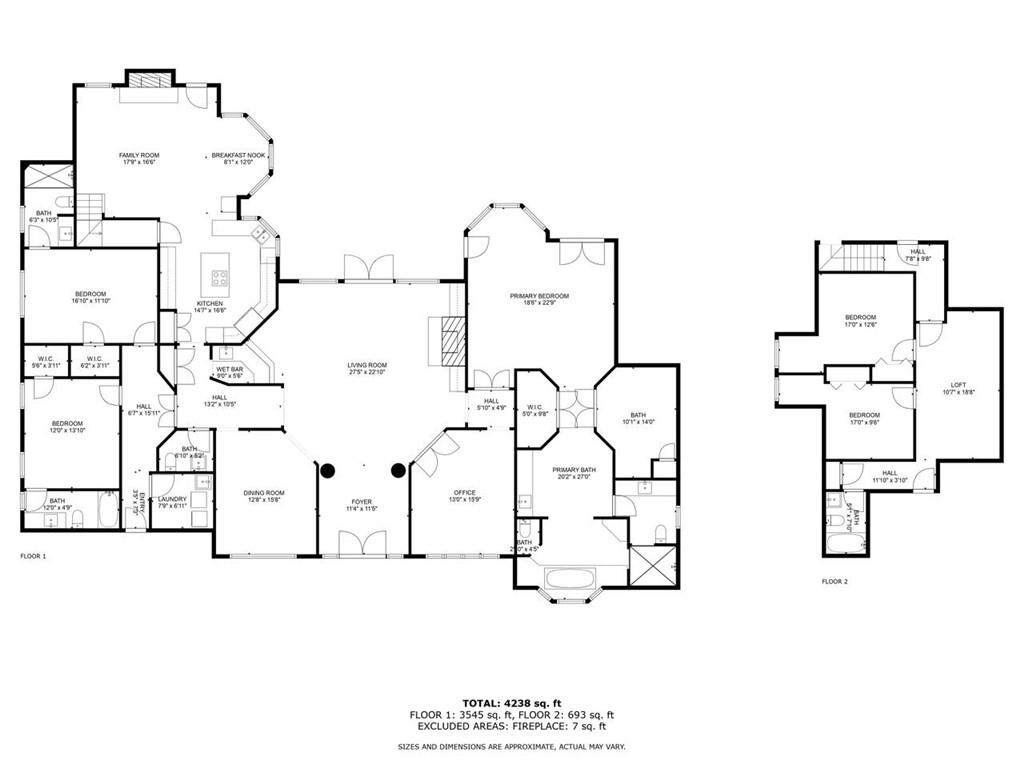
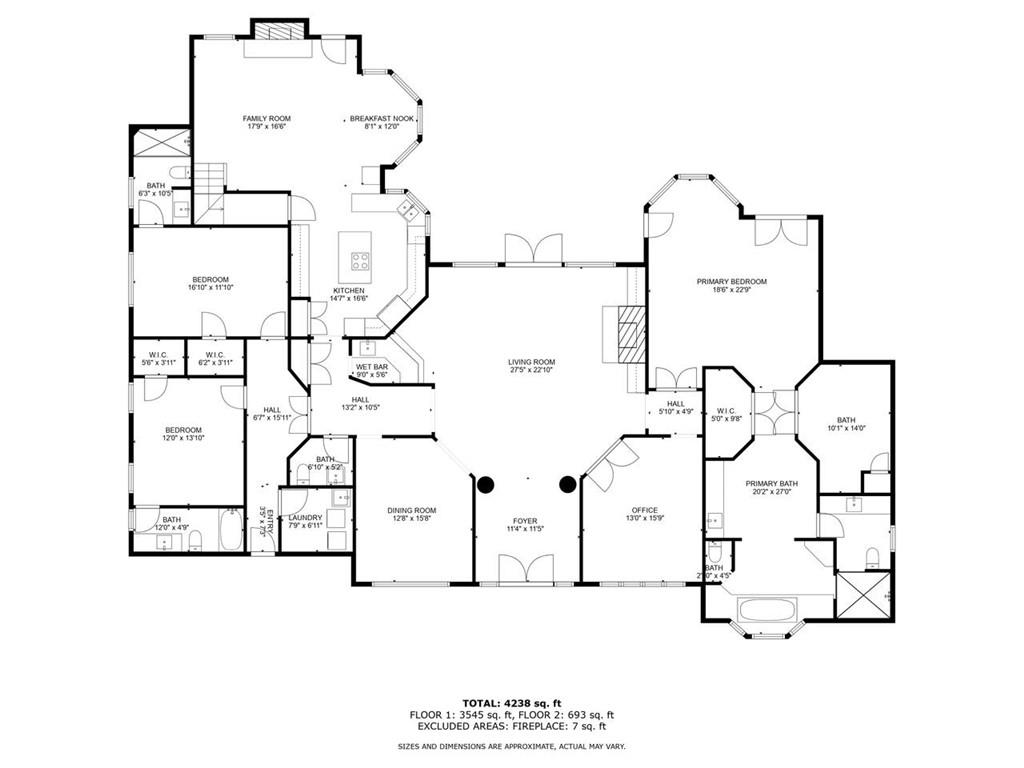
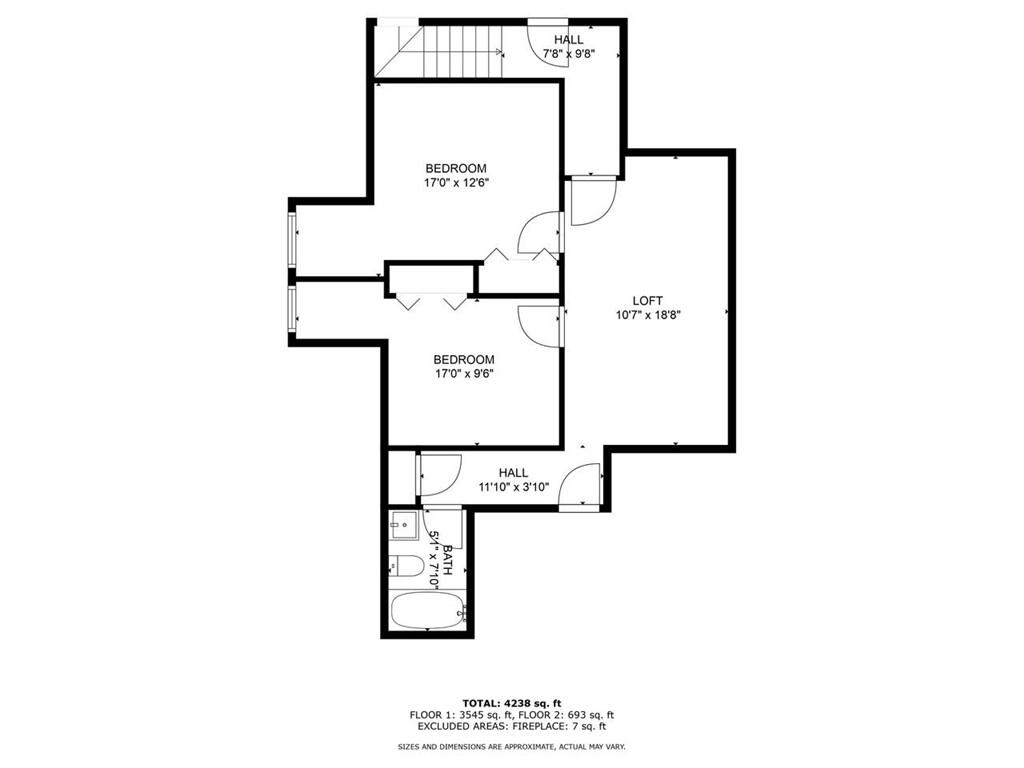
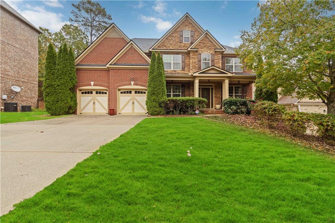
 MLS# 410716880
MLS# 410716880 