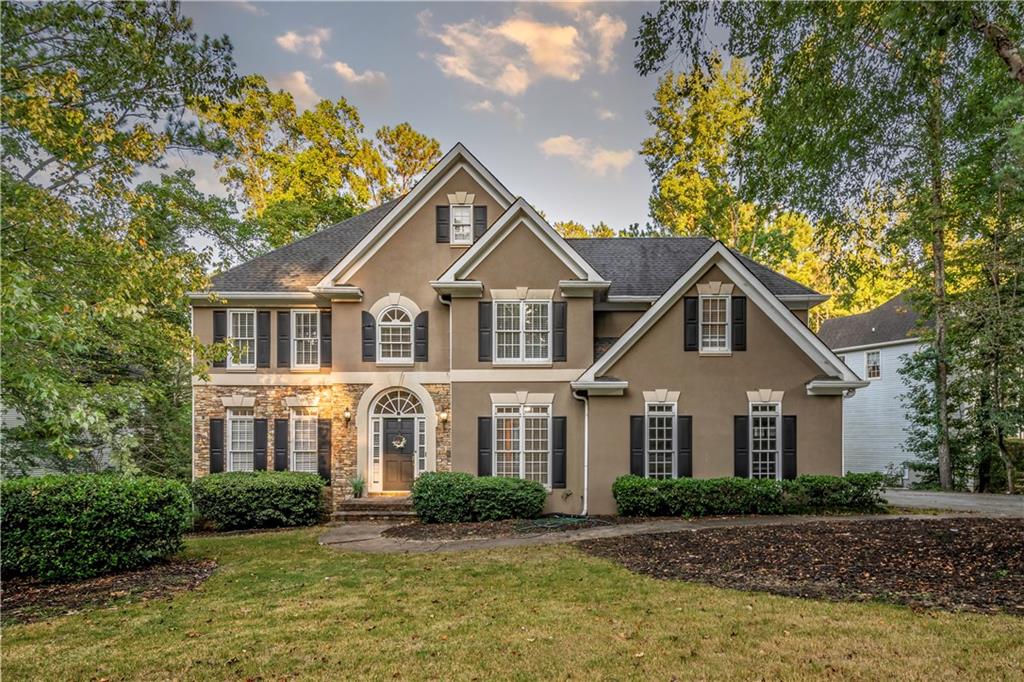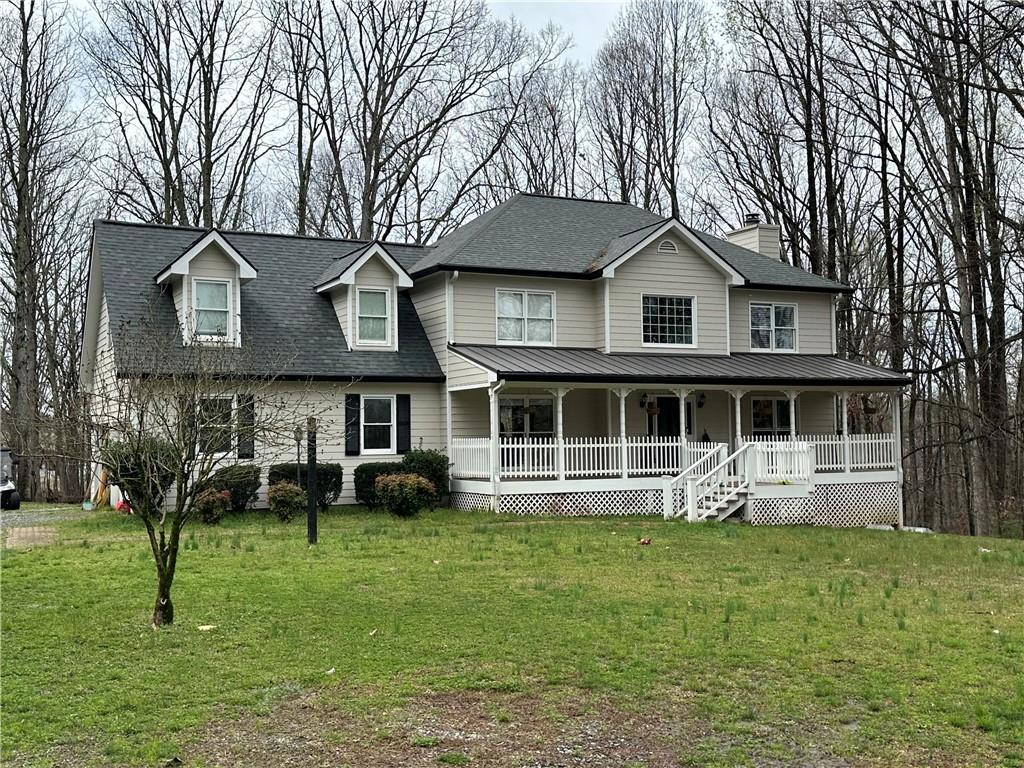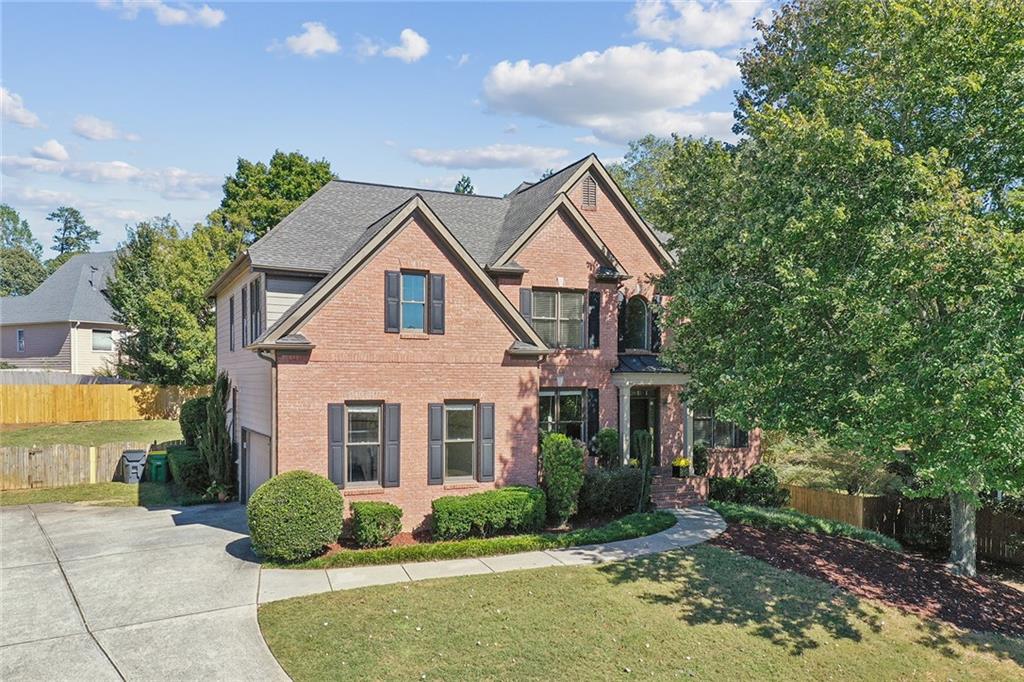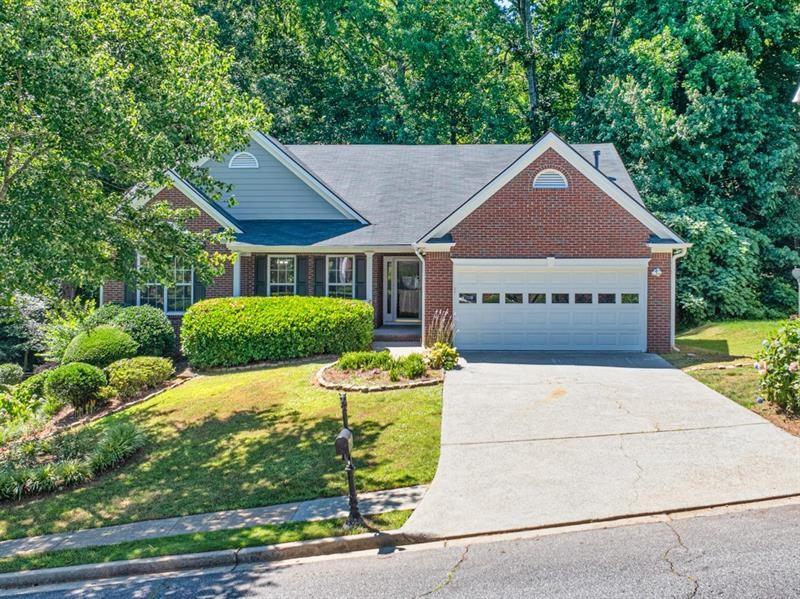Viewing Listing MLS# 385857645
Suwanee, GA 30024
- 5Beds
- 3Full Baths
- 1Half Baths
- N/A SqFt
- 1994Year Built
- 0.35Acres
- MLS# 385857645
- Residential
- Single Family Residence
- Active
- Approx Time on Market5 months, 22 days
- AreaN/A
- CountyGwinnett - GA
- Subdivision Lansdowne
Overview
This home showcases an impressive entrance that spans two floors, separate dining and living areas, a spacious master bedroom with a cozy sitting area, a luxurious bathroom with a separate tub and shower, a double vanity, and elegant tile flooring. The kitchen features stunning granite countertops, and the fully finished basement includes a convenient full bathroom. Boasting five bedrooms and three full bathrooms, this property also includes a second kitchen, a private backyard, and is located in a tranquil cul-de-sac. In addition, residents can take advantage of the swimming pool and tennis facilities in the neighborhood, as well as being part of the highly sought-after North Gwinnett school district. Conveniently situated near shopping, restaurants, and grocery stores.
Association Fees / Info
Hoa: Yes
Hoa Fees Frequency: Annually
Hoa Fees: 750
Community Features: Barbecue, Clubhouse, Dog Park, Fitness Center, Homeowners Assoc, Near Trails/Greenway, Playground, Pool, Restaurant, Sidewalks, Street Lights, Tennis Court(s)
Association Fee Includes: Maintenance Grounds, Reserve Fund, Swim, Tennis
Bathroom Info
Halfbaths: 1
Total Baths: 4.00
Fullbaths: 3
Room Bedroom Features: In-Law Floorplan, Oversized Master, Sitting Room
Bedroom Info
Beds: 5
Building Info
Habitable Residence: Yes
Business Info
Equipment: None
Exterior Features
Fence: Back Yard, Wood
Patio and Porch: Deck
Exterior Features: Private Yard
Road Surface Type: Asphalt
Pool Private: No
County: Gwinnett - GA
Acres: 0.35
Pool Desc: None
Fees / Restrictions
Financial
Original Price: $724,900
Owner Financing: Yes
Garage / Parking
Parking Features: Driveway, Garage, Garage Door Opener
Green / Env Info
Green Energy Generation: None
Handicap
Accessibility Features: None
Interior Features
Security Ftr: Smoke Detector(s)
Fireplace Features: Family Room
Levels: Three Or More
Appliances: Dishwasher, Disposal, Double Oven, Gas Cooktop, Gas Water Heater, Microwave, Refrigerator
Laundry Features: In Kitchen, Laundry Room
Interior Features: Bookcases, Entrance Foyer 2 Story, High Ceilings 9 ft Main, High Speed Internet, His and Hers Closets, Walk-In Closet(s)
Flooring: Carpet, Hardwood
Spa Features: None
Lot Info
Lot Size Source: Public Records
Lot Features: Back Yard, Front Yard, Landscaped, Private
Lot Size: x
Misc
Property Attached: No
Home Warranty: Yes
Open House
Other
Other Structures: None
Property Info
Construction Materials: Cement Siding, Stucco
Year Built: 1,994
Property Condition: Resale
Roof: Shingle
Property Type: Residential Detached
Style: Traditional
Rental Info
Land Lease: Yes
Room Info
Kitchen Features: Breakfast Bar, Breakfast Room, Cabinets White, Eat-in Kitchen, Kitchen Island, Pantry, Solid Surface Counters, View to Family Room
Room Master Bathroom Features: Double Vanity,Separate Tub/Shower,Soaking Tub,Vaul
Room Dining Room Features: Seats 12+,Separate Dining Room
Special Features
Green Features: None
Special Listing Conditions: None
Special Circumstances: None
Sqft Info
Building Area Total: 4009
Building Area Source: Public Records
Tax Info
Tax Amount Annual: 1748
Tax Year: 2,023
Tax Parcel Letter: R7278-126
Unit Info
Utilities / Hvac
Cool System: Ceiling Fan(s), Central Air
Electric: 110 Volts, 220 Volts
Heating: Central, Forced Air, Natural Gas, Zoned
Utilities: Cable Available, Electricity Available, Natural Gas Available, Phone Available, Sewer Available, Underground Utilities, Water Available
Sewer: Public Sewer
Waterfront / Water
Water Body Name: None
Water Source: Public
Waterfront Features: None
Directions
85N to Right on exit 108 Sugarloaf PKWY Right on Peachtree Industrial Boulevard Left on Moore RD, RT into Lansdowne subdivision turn Right, Left On Amberton Close house on Right.Listing Provided courtesy of Virtual Properties Realty.com
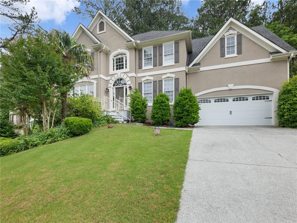
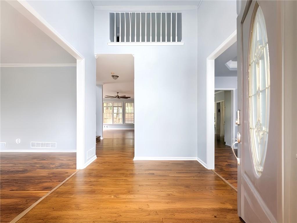
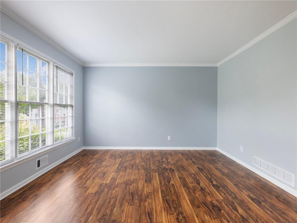
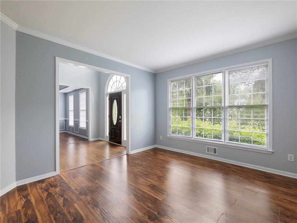
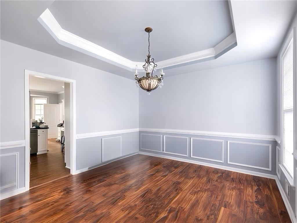
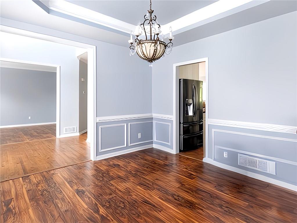
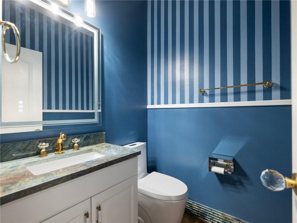
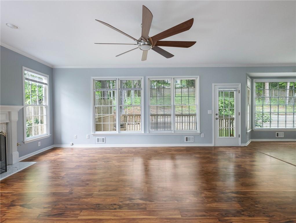
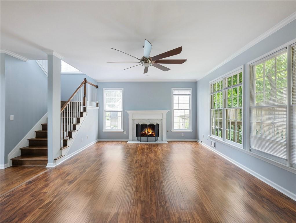
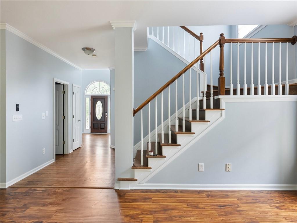
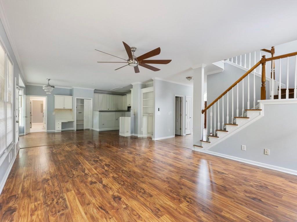
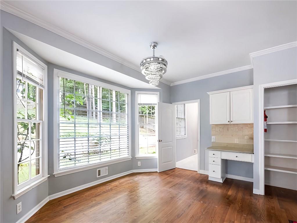
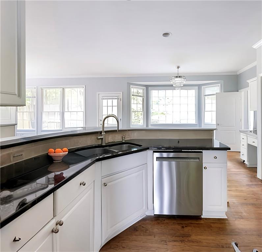
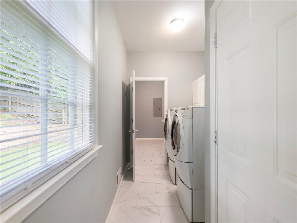
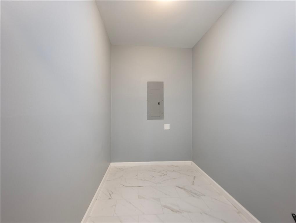
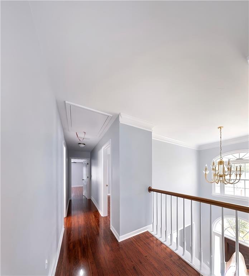
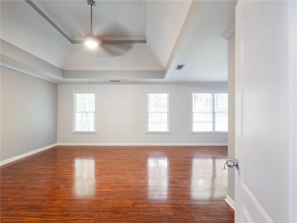
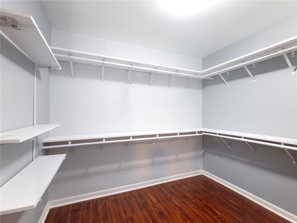
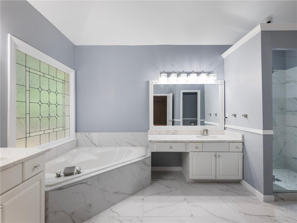
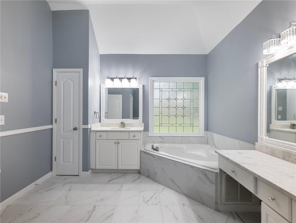
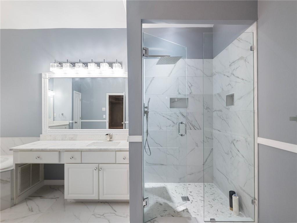
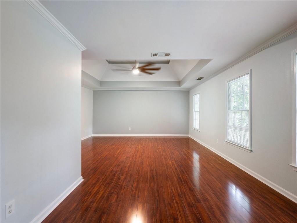
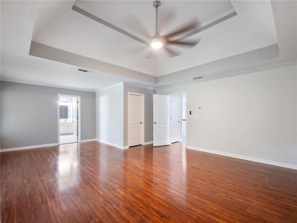
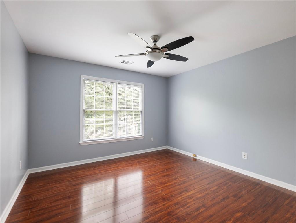
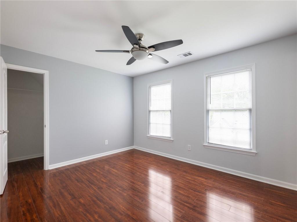
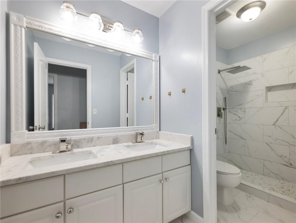
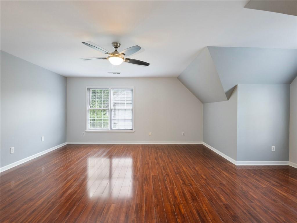
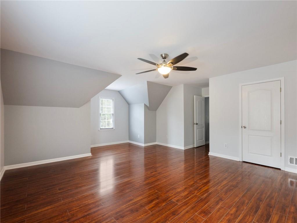
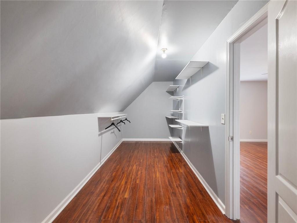
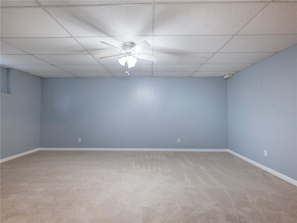
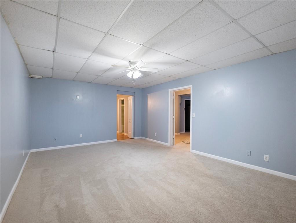
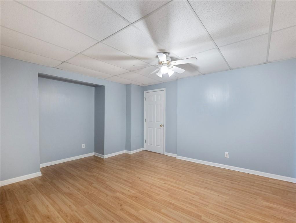
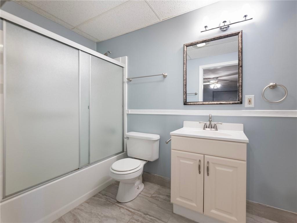
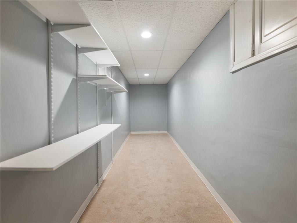
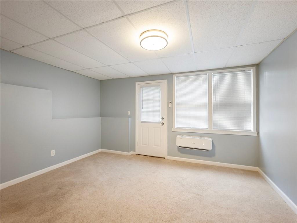
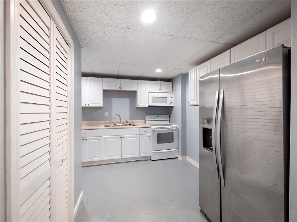
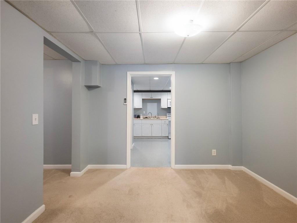
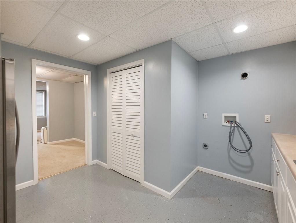
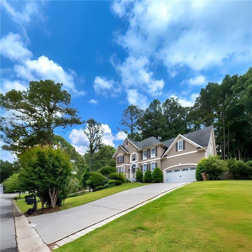
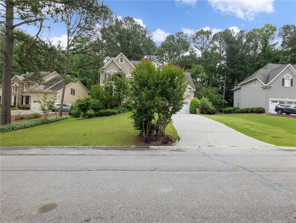
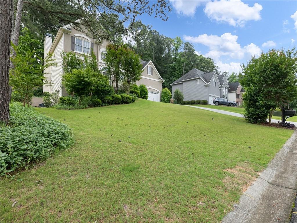
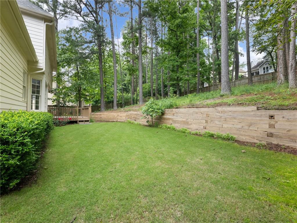
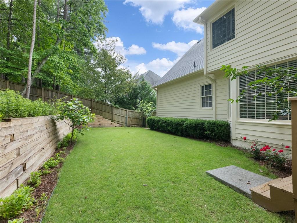
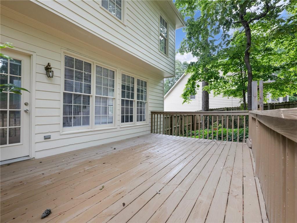
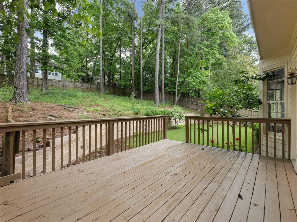
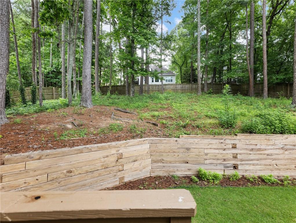
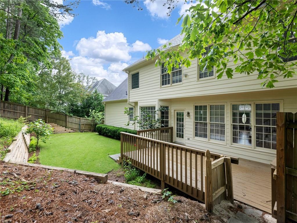
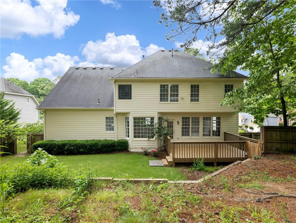
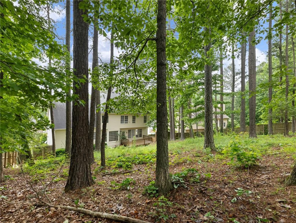
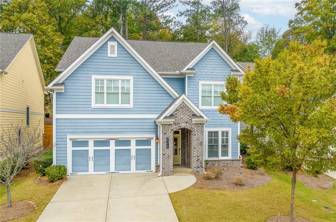
 MLS# 410719461
MLS# 410719461 