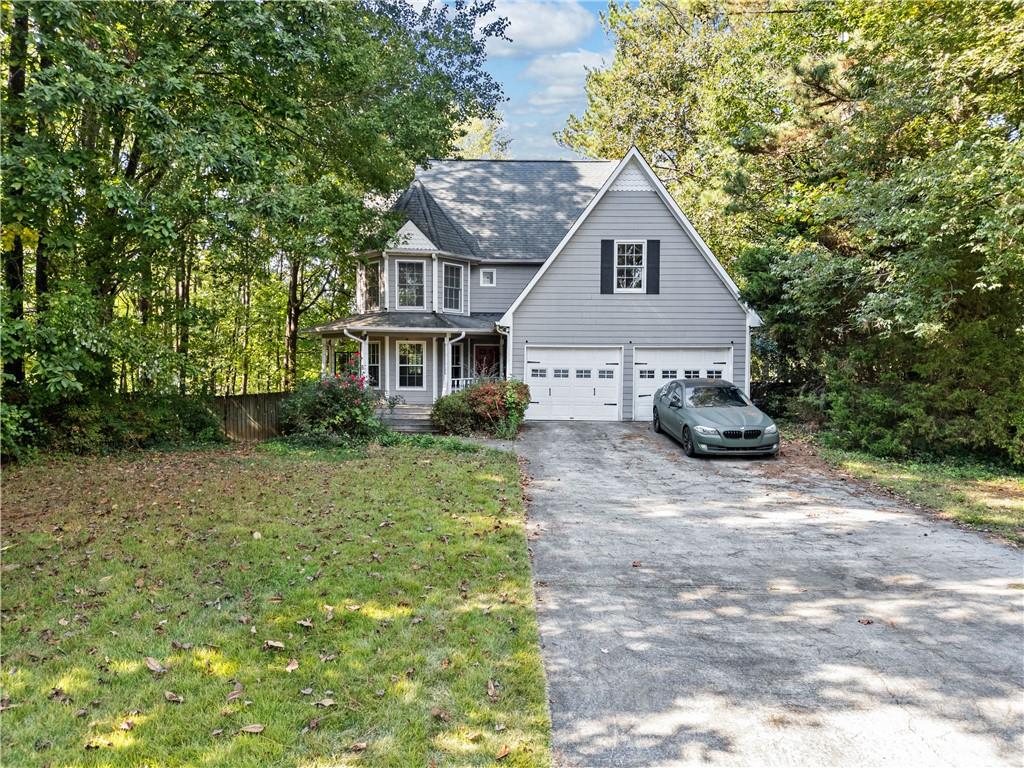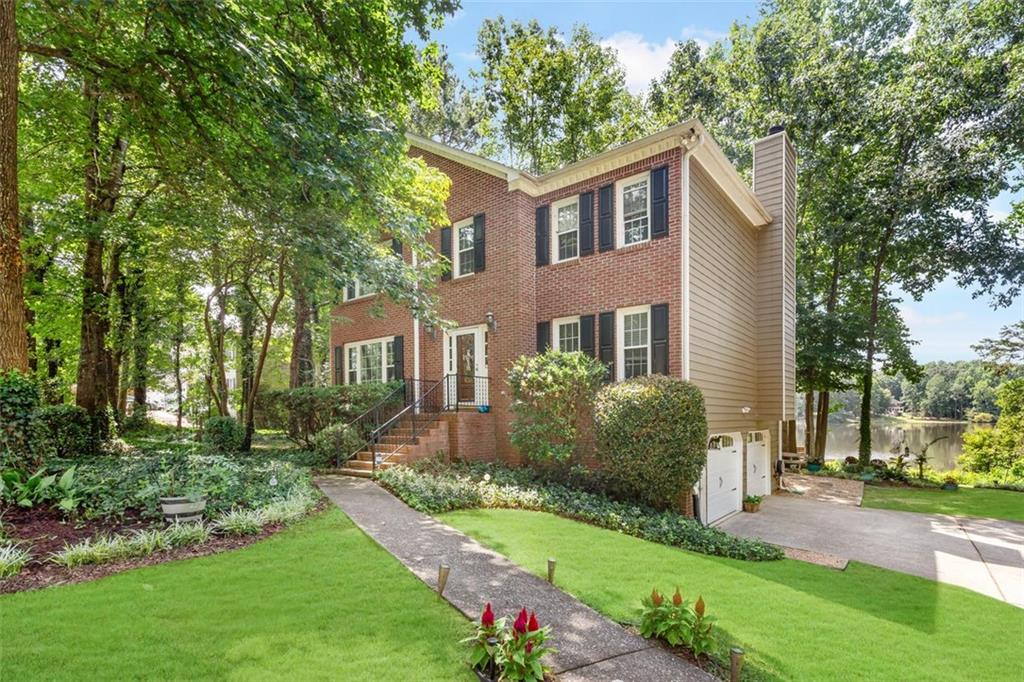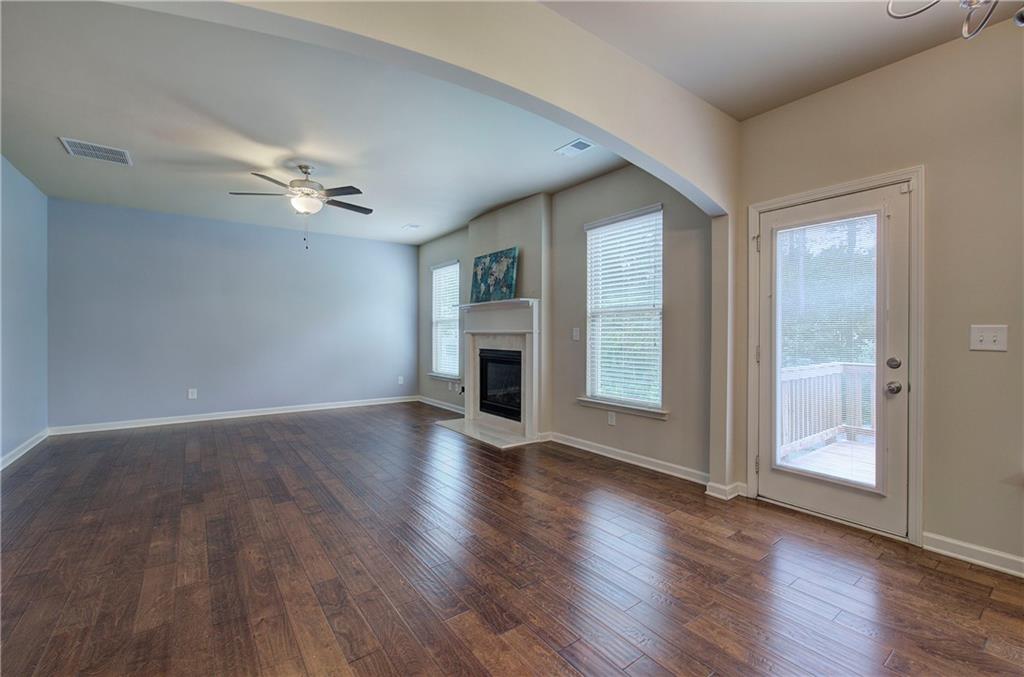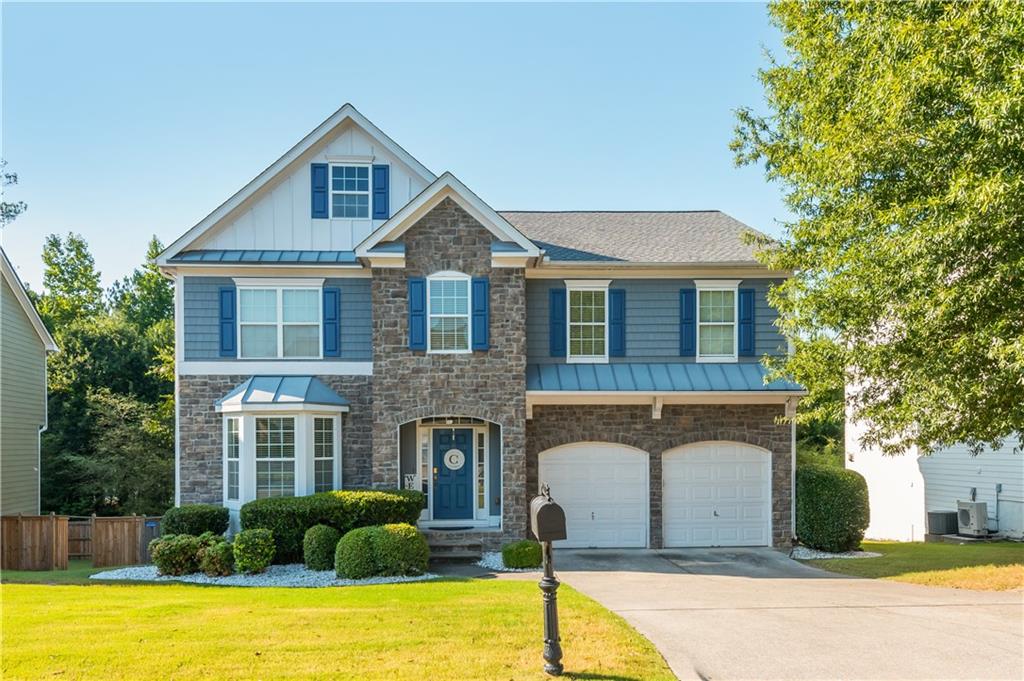Viewing Listing MLS# 385836477
Hiram, GA 30141
- 4Beds
- 2Full Baths
- 1Half Baths
- N/A SqFt
- 2004Year Built
- 0.51Acres
- MLS# 385836477
- Residential
- Single Family Residence
- Active
- Approx Time on Market5 months, 13 days
- AreaN/A
- CountyPaulding - GA
- Subdivision Creekside
Overview
Welcome to your dream home nestled on a serene cul-de-sac within the highly sought after golf course community in South Paulding! This beautiful home is ready for new owners! Step inside to discover an inviting floor plan featuring a two story living room with fireplace, separate formal dining room, open concept kitchen with a spacious bar and eat-in space and cozy keeping room with an additional fireplace perfect for gatherings and relaxation, powder room for guests, and roomy laundry room. Upstairs features an oversized primary bedroom with spacious primary bath with double vanities and separate tub/shower, three large secondary bedrooms with a shared bathroom. Step outside to the back deck overlooking the private and fenced backyard perfect for hosting family and friends. The large daylight basement would make a perfect future finish space and/or offers ample storage areas. Wonderful schools and close to shopping. Do NOT miss your chance to call this stunning property your new home!
Association Fees / Info
Hoa: Yes
Hoa Fees Frequency: Semi-Annually
Hoa Fees: 605
Community Features: Clubhouse, Country Club, Homeowners Assoc, Near Schools, Near Shopping, Playground, Pool, Street Lights, Tennis Court(s)
Association Fee Includes: Maintenance Grounds, Swim, Tennis
Bathroom Info
Halfbaths: 1
Total Baths: 3.00
Fullbaths: 2
Room Bedroom Features: Oversized Master
Bedroom Info
Beds: 4
Building Info
Habitable Residence: Yes
Business Info
Equipment: None
Exterior Features
Fence: Back Yard
Patio and Porch: Deck
Exterior Features: Private Yard
Road Surface Type: Asphalt
Pool Private: No
County: Paulding - GA
Acres: 0.51
Pool Desc: None
Fees / Restrictions
Financial
Original Price: $450,000
Owner Financing: Yes
Garage / Parking
Parking Features: Driveway, Garage, Garage Faces Front, Kitchen Level, Level Driveway
Green / Env Info
Green Energy Generation: None
Handicap
Accessibility Features: None
Interior Features
Security Ftr: Smoke Detector(s)
Fireplace Features: Factory Built, Keeping Room, Living Room
Levels: Two
Appliances: Dishwasher, Gas Range, Microwave
Laundry Features: Electric Dryer Hookup, Main Level, Upper Level
Interior Features: Disappearing Attic Stairs, Double Vanity, Entrance Foyer 2 Story, High Speed Internet, Tray Ceiling(s), Walk-In Closet(s)
Flooring: Carpet, Ceramic Tile, Hardwood
Spa Features: None
Lot Info
Lot Size Source: Public Records
Lot Features: Back Yard, Cul-De-Sac, Front Yard
Lot Size: 101x220x100x215
Misc
Property Attached: No
Home Warranty: Yes
Open House
Other
Other Structures: None
Property Info
Construction Materials: Stone, Vinyl Siding
Year Built: 2,004
Property Condition: Resale
Roof: Composition
Property Type: Residential Detached
Style: Traditional
Rental Info
Land Lease: Yes
Room Info
Kitchen Features: Breakfast Bar, Cabinets White, Eat-in Kitchen, Keeping Room, Kitchen Island, Pantry, Stone Counters
Room Master Bathroom Features: Double Vanity,Separate Tub/Shower
Room Dining Room Features: Separate Dining Room
Special Features
Green Features: None
Special Listing Conditions: None
Special Circumstances: None
Sqft Info
Building Area Total: 2319
Building Area Source: Public Records
Tax Info
Tax Amount Annual: 3816
Tax Year: 2,023
Tax Parcel Letter: 053628
Unit Info
Utilities / Hvac
Cool System: Ceiling Fan(s), Heat Pump
Electric: 110 Volts
Heating: Forced Air, Natural Gas
Utilities: Underground Utilities
Sewer: Septic Tank
Waterfront / Water
Water Body Name: None
Water Source: Public
Waterfront Features: None
Directions
GPS friendly.Listing Provided courtesy of Maximum One Greater Atlanta Realtors
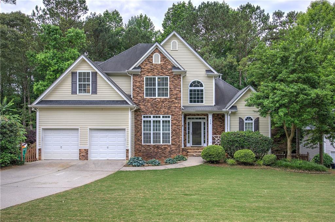
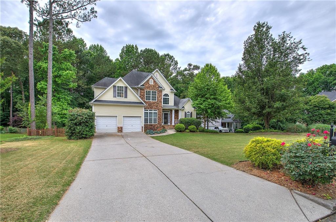
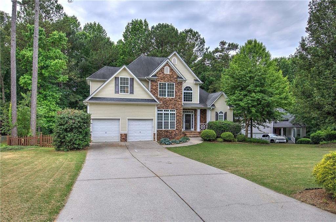
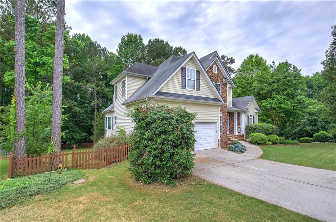
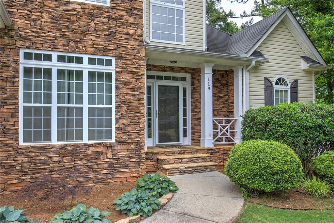
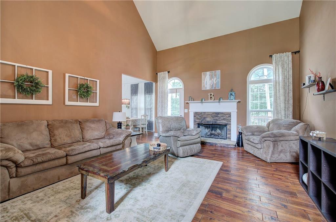
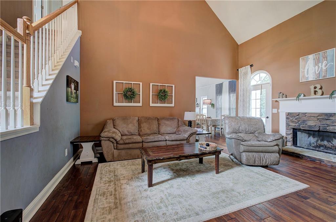
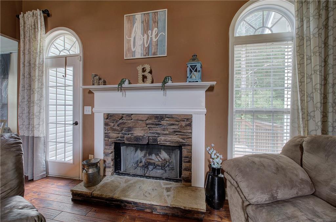
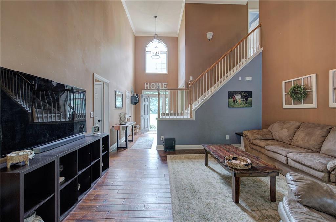
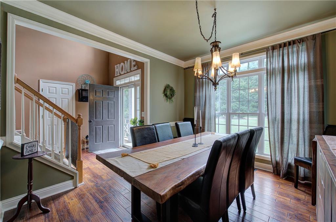
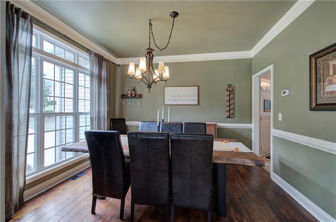
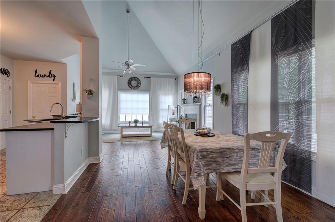
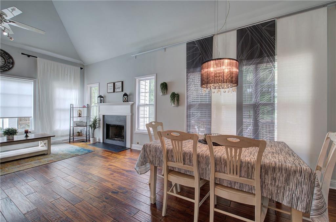
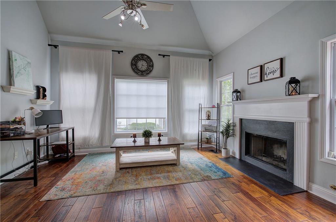
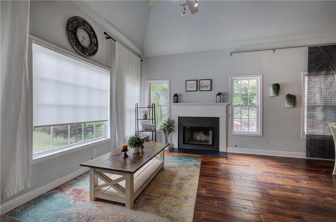
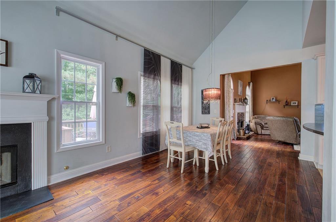
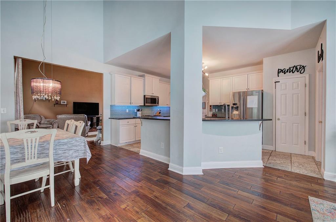
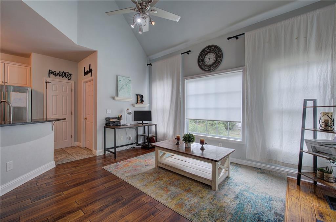
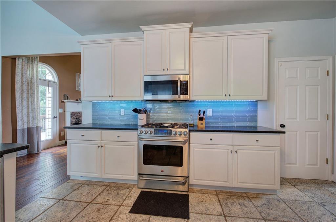
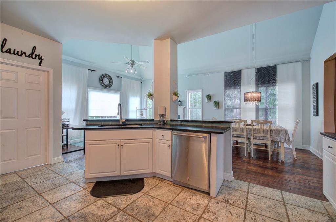
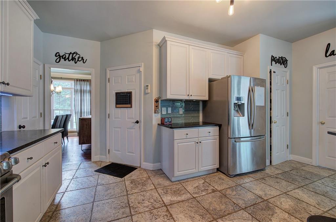
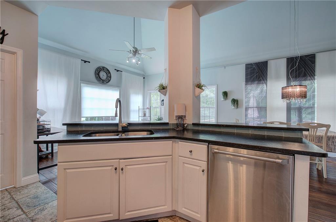
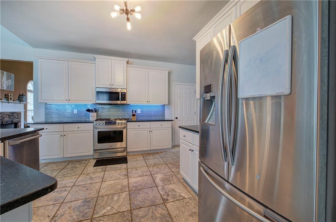
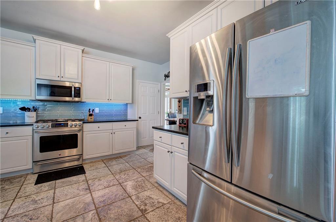
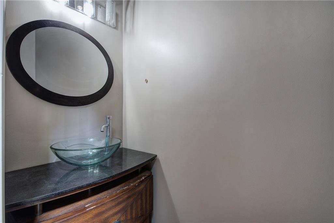
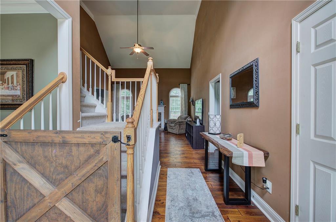
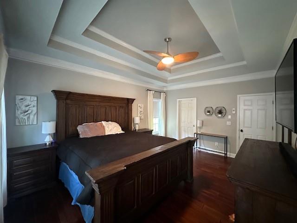
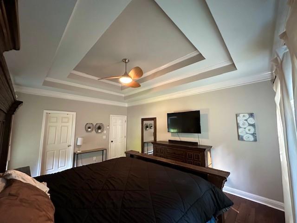
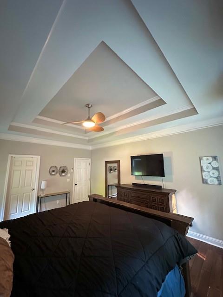
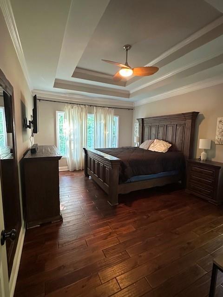
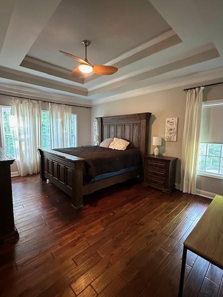
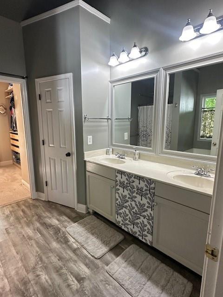
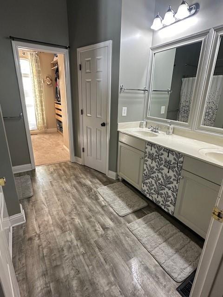
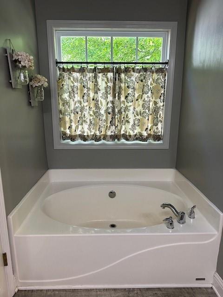
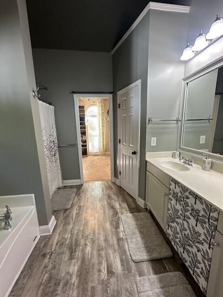
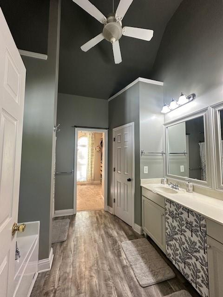
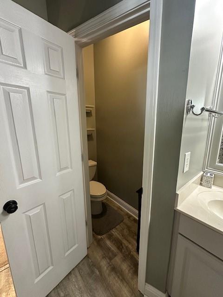
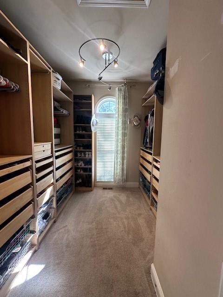
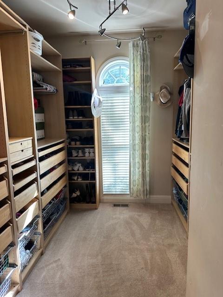
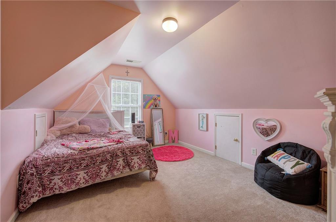
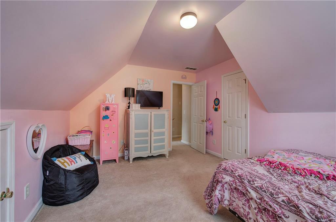
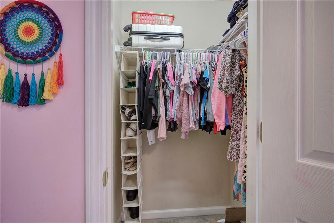
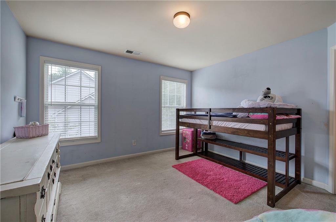
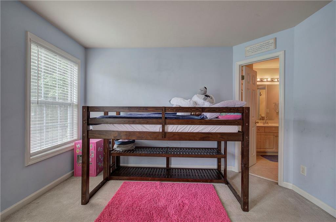
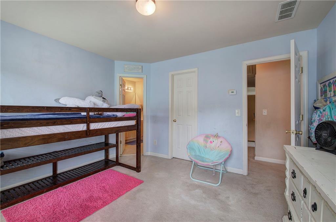
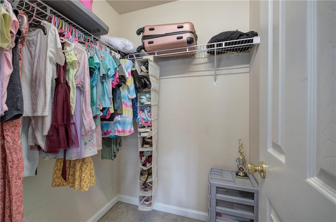
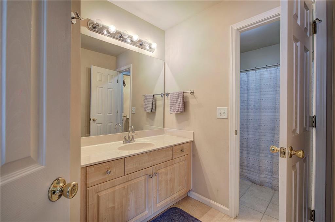
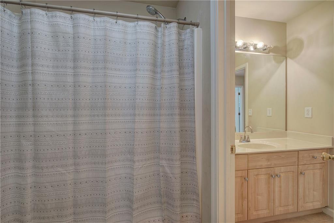
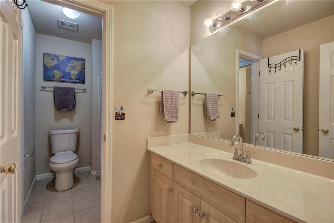
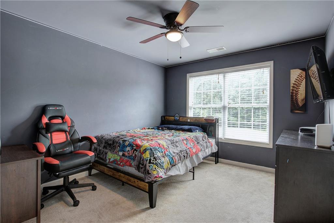
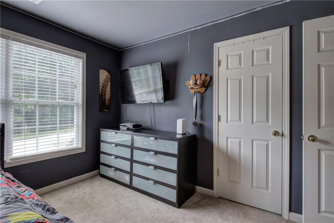
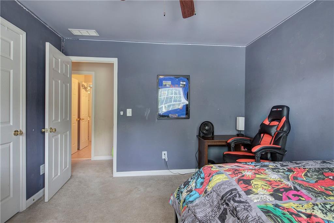
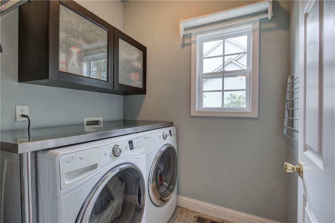
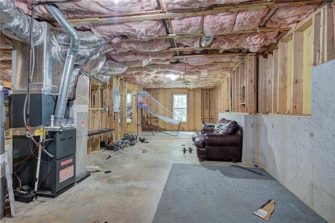
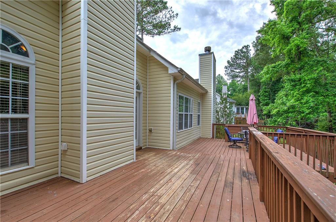
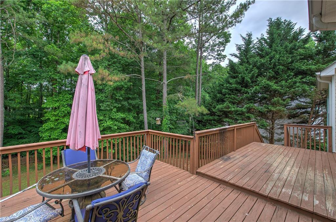
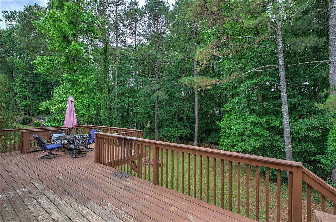
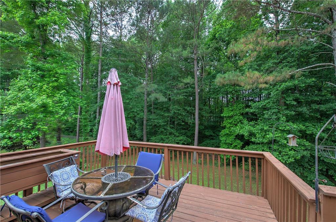
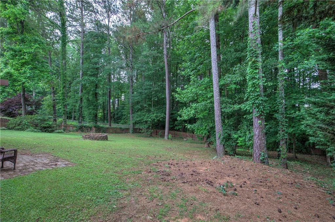
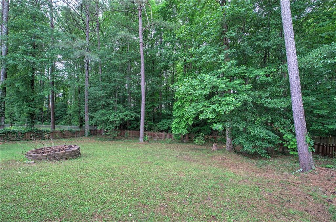
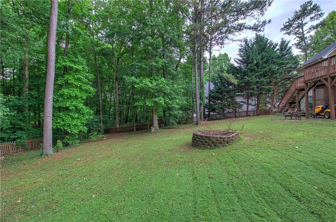
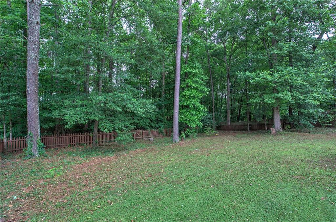
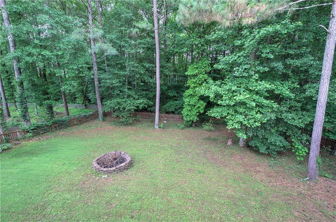
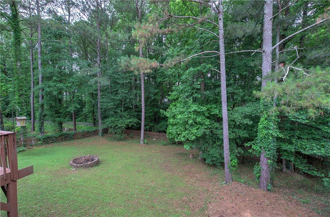
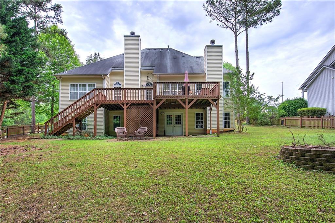
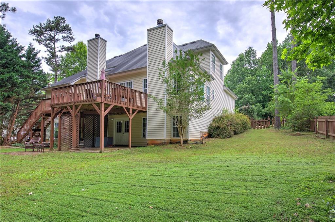
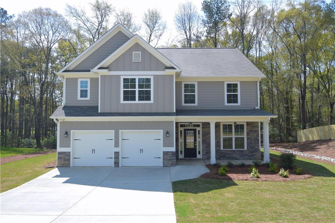
 MLS# 408265960
MLS# 408265960 