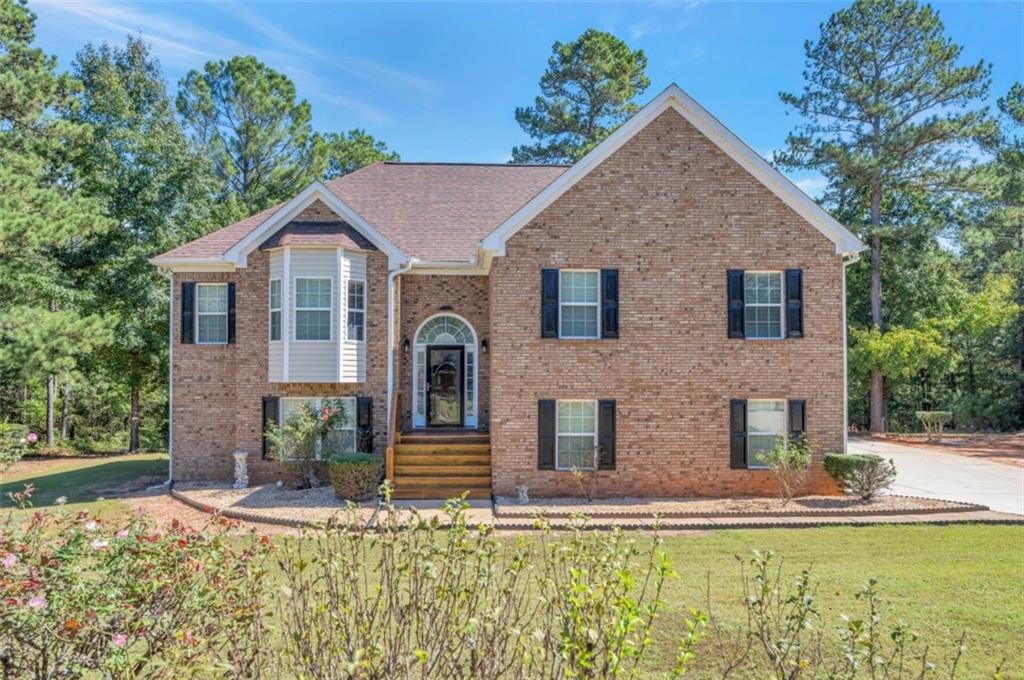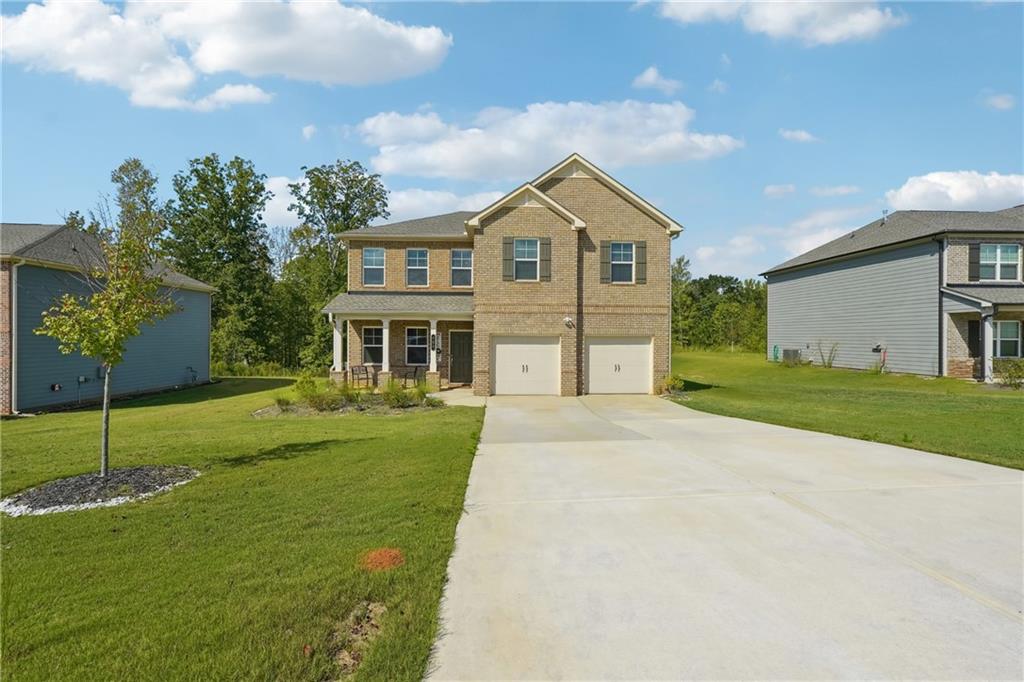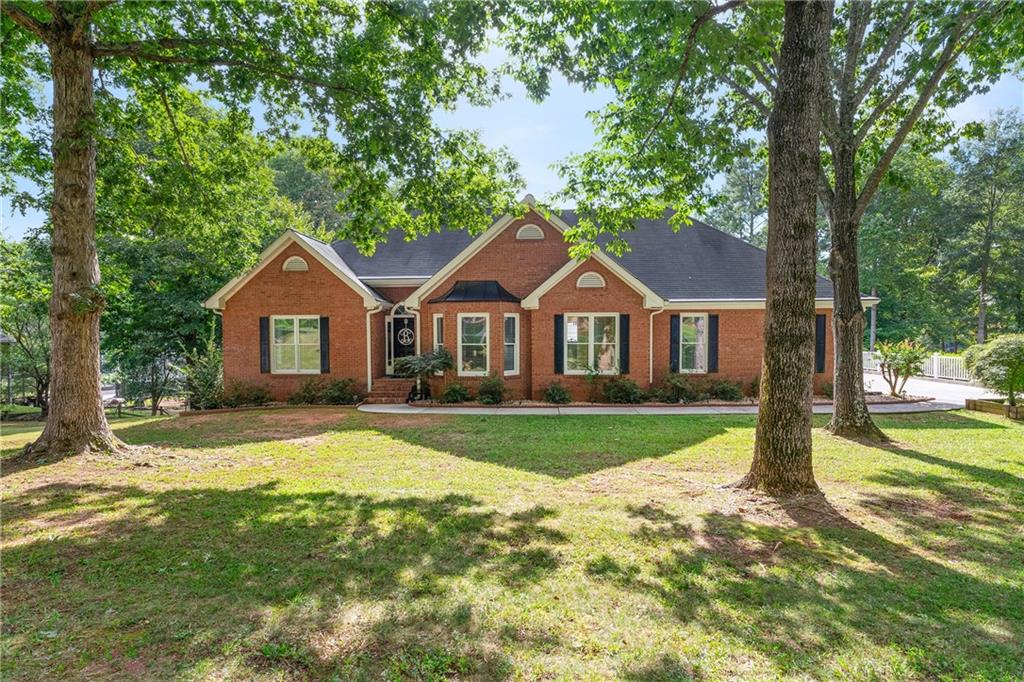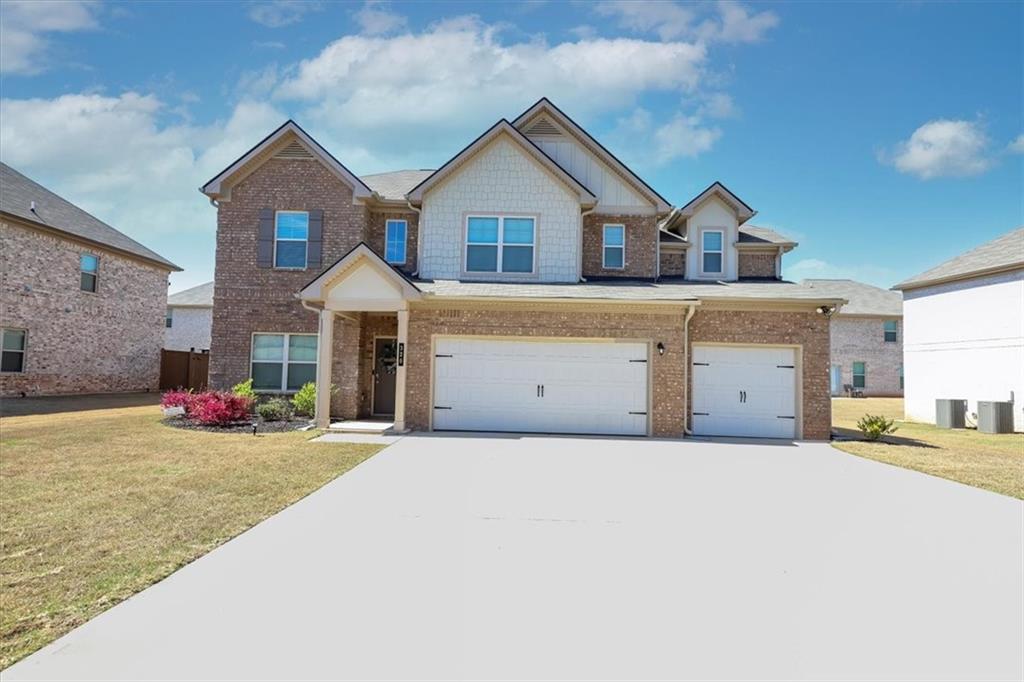Viewing Listing MLS# 385834604
Hampton, GA 30228
- 5Beds
- 3Full Baths
- N/AHalf Baths
- N/A SqFt
- 2023Year Built
- 0.51Acres
- MLS# 385834604
- Residential
- Single Family Residence
- Active
- Approx Time on Market5 months, 21 days
- AreaN/A
- CountyHenry - GA
- Subdivision Traditions at Crystal Lake
Overview
New Construction in Traditions at Crystal Lake by DRB Homes. Now offering the Everest floor plan on cul-de-sac home site. This 5-bedroom, 3 full bath home is move-in ready. Home features formal living and dining room, large family room, guest room on main level. Stainless steel appliances in kitchen with double wall ovens and gas cook top, tile back splash and quartz counter tops throughout home. The home has a covered back porch for entertaining with nice green space. The 2nd floor has four additional bedrooms all with vaulted ceilings. The large owner's suite offers a sitting room, double sinks, soaking tub, separate shower and dual closets. Home is located in a private cul-de-sac. This is move-in ready new construction. Community is close to shopping and dining. Builder is offering up to $25,000. and approved lender contributing up to 2% of loan amount toward closing cost and rate buy down.
Association Fees / Info
Hoa: Yes
Hoa Fees Frequency: Annually
Hoa Fees: 200
Community Features: None
Association Fee Includes: Reserve Fund
Bathroom Info
Main Bathroom Level: 1
Total Baths: 3.00
Fullbaths: 3
Room Bedroom Features: Oversized Master, Sitting Room, Split Bedroom Plan
Bedroom Info
Beds: 5
Building Info
Habitable Residence: Yes
Business Info
Equipment: None
Exterior Features
Fence: None
Patio and Porch: Covered, Patio
Exterior Features: Private Yard, Rain Gutters
Road Surface Type: Paved
Pool Private: No
County: Henry - GA
Acres: 0.51
Pool Desc: None
Fees / Restrictions
Financial
Original Price: $499,993
Owner Financing: Yes
Garage / Parking
Parking Features: Attached, Garage, Garage Door Opener, Kitchen Level, Level Driveway
Green / Env Info
Green Energy Generation: None
Handicap
Accessibility Features: None
Interior Features
Security Ftr: Carbon Monoxide Detector(s), Secured Garage/Parking, Security Lights, Smoke Detector(s)
Fireplace Features: Factory Built, Family Room
Levels: Two
Appliances: Dishwasher, Double Oven, Electric Oven, Gas Cooktop, Microwave
Laundry Features: Laundry Room, Upper Level
Interior Features: Coffered Ceiling(s), Crown Molding, Disappearing Attic Stairs, Double Vanity, High Ceilings 9 ft Main, High Speed Internet, Low Flow Plumbing Fixtures, Recessed Lighting, Smart Home, Tray Ceiling(s)
Flooring: Carpet, Vinyl
Spa Features: None
Lot Info
Lot Size Source: Public Records
Lot Features: Back Yard, Cul-De-Sac, Front Yard, Landscaped
Lot Size: 0514
Misc
Property Attached: No
Home Warranty: Yes
Open House
Other
Other Structures: None
Property Info
Construction Materials: Brick, Cement Siding
Year Built: 2,023
Property Condition: New Construction
Roof: Composition
Property Type: Residential Detached
Style: Traditional
Rental Info
Land Lease: Yes
Room Info
Kitchen Features: Breakfast Bar, Cabinets White, Kitchen Island, Pantry, Solid Surface Counters, View to Family Room
Room Master Bathroom Features: Double Vanity,Separate Tub/Shower,Soaking Tub
Room Dining Room Features: Open Concept,Seats 12+
Special Features
Green Features: None
Special Listing Conditions: None
Special Circumstances: None
Sqft Info
Building Area Total: 3172
Building Area Source: Builder
Tax Info
Tax Amount Annual: 997
Tax Year: 2,023
Tax Parcel Letter: 017C01180000
Unit Info
Utilities / Hvac
Cool System: Ceiling Fan(s), Central Air, Dual
Electric: 110 Volts, 220 Volts
Heating: Central, Electric
Utilities: Cable Available, Phone Available, Underground Utilities
Sewer: Public Sewer
Waterfront / Water
Water Body Name: None
Water Source: Public
Waterfront Features: None
Directions
I-75 south from Atlanta to exit 221 (Jonesboro/Lovejoy), turn right off exit onto Jonesboro Road. Travel approx. 3.7 miles to left onto Traditions Lane. Follow signs.Listing Provided courtesy of Drb Group Georgia, Llc
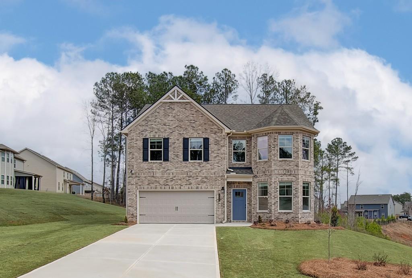
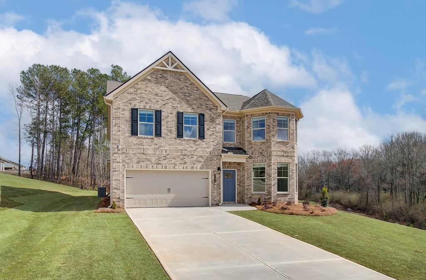
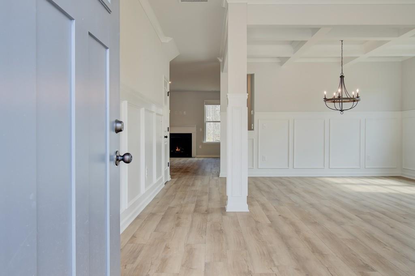
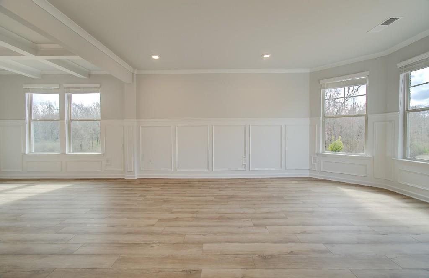
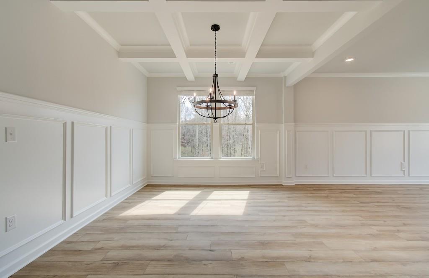
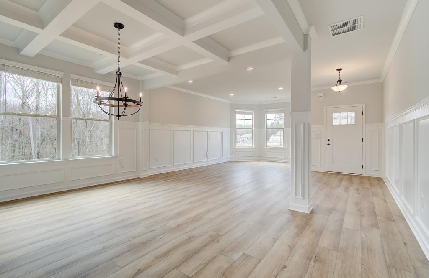
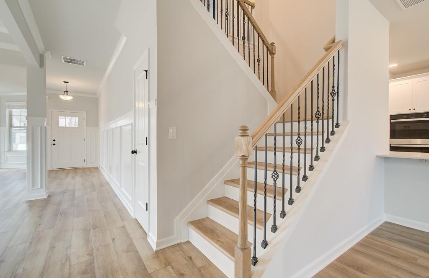
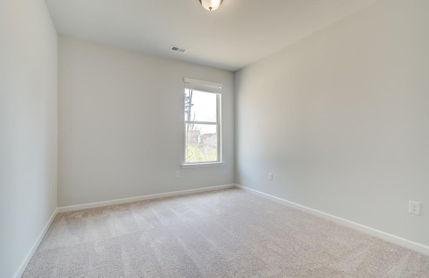
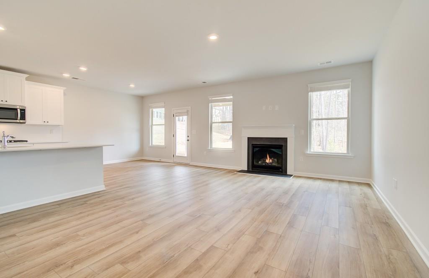
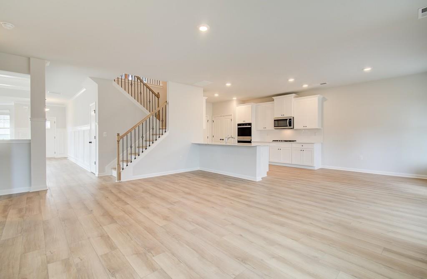
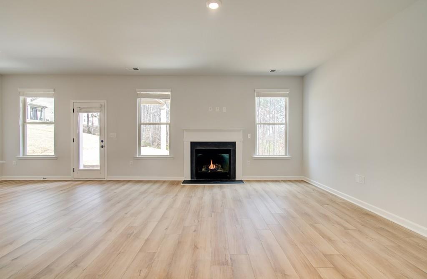
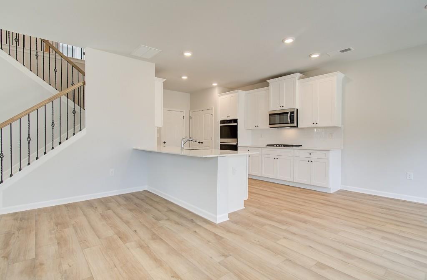
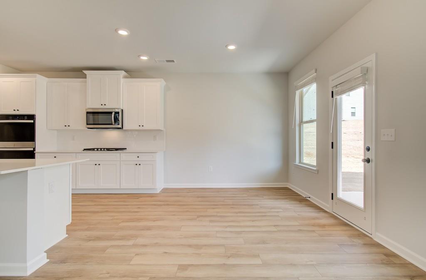
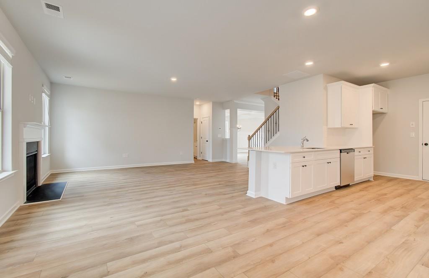
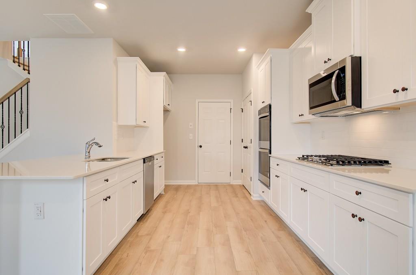
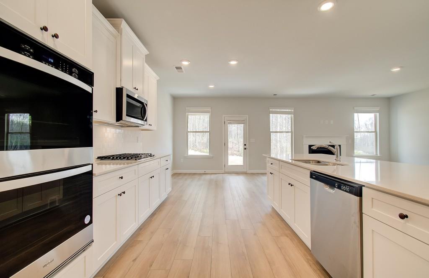
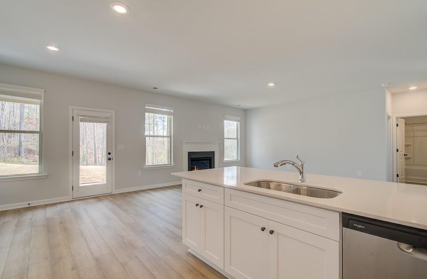
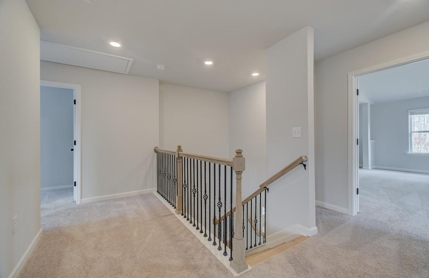
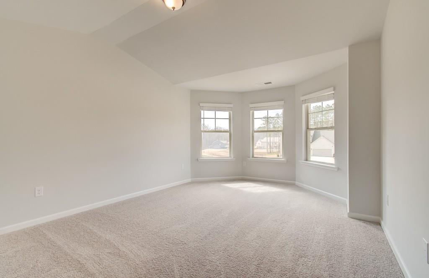
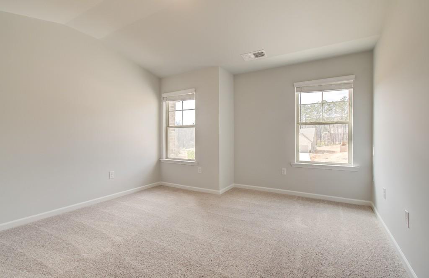
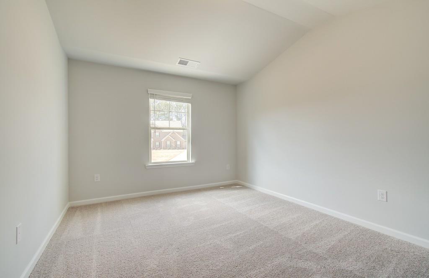
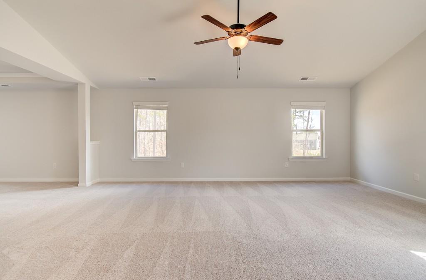
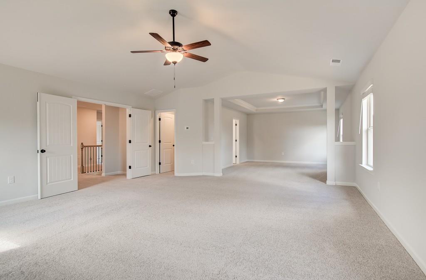
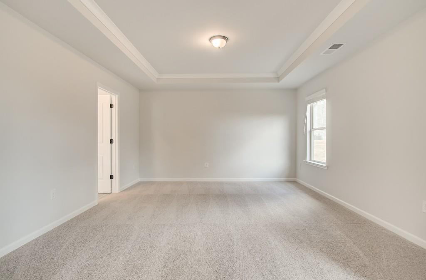
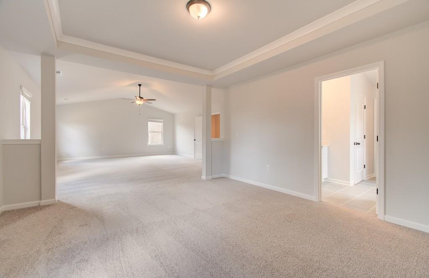
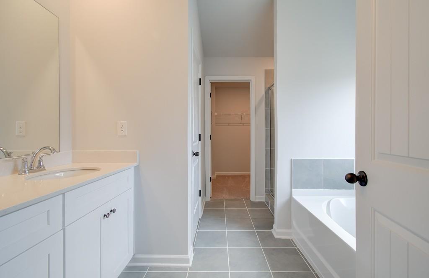
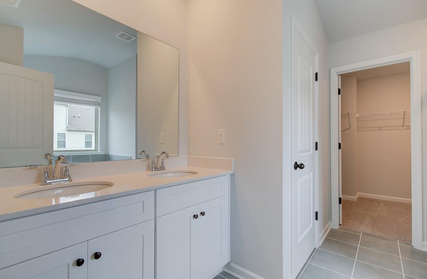
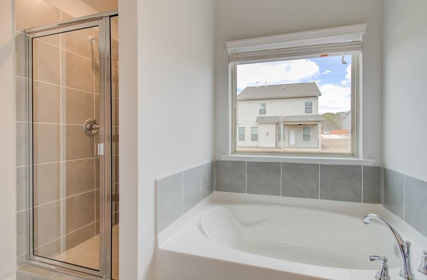
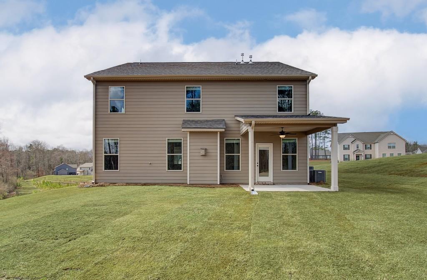
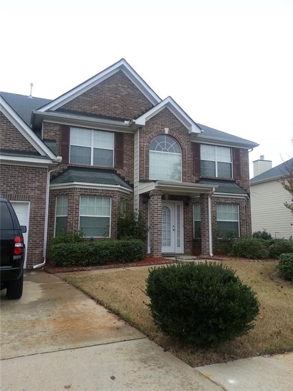
 MLS# 7310475
MLS# 7310475 