Viewing Listing MLS# 385815828
Cartersville, GA 30120
- 4Beds
- 3Full Baths
- 2Half Baths
- N/A SqFt
- 1999Year Built
- 3.77Acres
- MLS# 385815828
- Residential
- Single Family Residence
- Active
- Approx Time on Market5 months, 21 days
- AreaN/A
- CountyBartow - GA
- Subdivision Griffin Manor
Overview
Escape to your own lakeside retreat with this exquisite executive 4-sided brick home nestled on 3.77 acres and just 1 minute off highway 41. The main floor features a formal dining room, a spacious eat-in kitchen with ample cabinet and counter space, a welcoming foyer flooded with natural light, a half bath, and an inviting study perfect for a private home office. Connecting the home and garage is a drive-thru portico, leading to an upstairs in-law or teen suite setup complete with its very own sitting area with a private gas log fireplace, bedroom, and bathroom. Retreat to the updated master suite with a large walk-in closet, providing the ultimate in comfort and convenience. Now, step into your backyard oasis, where an expansive deck offers breathtaking views of your private in-ground pool and lake. Entertain in style with a covered outdoor kitchen, lounge, and hot tub area, perfect for hosting gatherings or simply relaxing in luxury. The pool house with a half bath adds convenience and charm to this outdoor paradise. Live the life of luxury and tranquility in this stunning lakeside home - schedule a viewing today and make your dream retreat a reality.
Association Fees / Info
Hoa: No
Community Features: None
Bathroom Info
Halfbaths: 2
Total Baths: 5.00
Fullbaths: 3
Room Bedroom Features: Other
Bedroom Info
Beds: 4
Building Info
Habitable Residence: Yes
Business Info
Equipment: None
Exterior Features
Fence: Back Yard
Patio and Porch: Deck
Exterior Features: Other
Road Surface Type: Asphalt
Pool Private: No
County: Bartow - GA
Acres: 3.77
Pool Desc: In Ground
Fees / Restrictions
Financial
Original Price: $850,000
Owner Financing: Yes
Garage / Parking
Parking Features: Garage
Green / Env Info
Green Energy Generation: None
Handicap
Accessibility Features: None
Interior Features
Security Ftr: Smoke Detector(s)
Fireplace Features: Gas Log, Living Room, Master Bedroom
Levels: Two
Appliances: Dishwasher, Electric Oven, Electric Water Heater, Gas Cooktop, Microwave, Refrigerator
Laundry Features: Other
Interior Features: Crown Molding, Double Vanity, Walk-In Closet(s)
Flooring: Carpet, Hardwood, Vinyl
Spa Features: None
Lot Info
Lot Size Source: Other
Lot Features: Back Yard, Front Yard, Level, Sloped
Misc
Property Attached: No
Home Warranty: Yes
Open House
Other
Other Structures: Pool House
Property Info
Construction Materials: Brick, Brick 3 Sides
Year Built: 1,999
Property Condition: Resale
Roof: Composition
Property Type: Residential Detached
Style: Traditional
Rental Info
Land Lease: Yes
Room Info
Kitchen Features: Eat-in Kitchen, Kitchen Island, Pantry, View to Family Room
Room Master Bathroom Features: Double Vanity,Separate Tub/Shower
Room Dining Room Features: Separate Dining Room
Special Features
Green Features: None
Special Listing Conditions: None
Special Circumstances: None
Sqft Info
Building Area Total: 4124
Building Area Source: Other
Tax Info
Tax Amount Annual: 7446
Tax Year: 2,023
Tax Parcel Letter: 0047-0026-004
Unit Info
Utilities / Hvac
Cool System: Central Air, Electric
Electric: Other
Heating: Central, Electric
Utilities: Cable Available, Electricity Available, Natural Gas Available, Phone Available, Underground Utilities, Water Available
Sewer: Septic Tank
Waterfront / Water
Water Body Name: None
Water Source: Public
Waterfront Features: Lake Front
Directions
GPS Friendly.Listing Provided courtesy of Cargle & Allen Realty Group, Llc
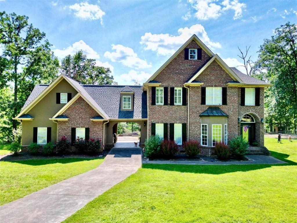
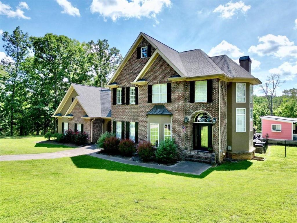
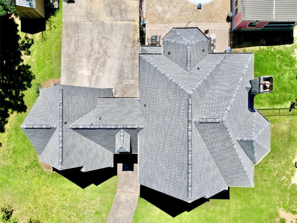
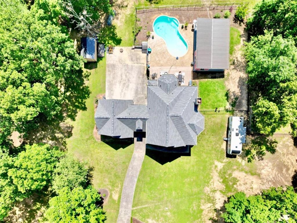
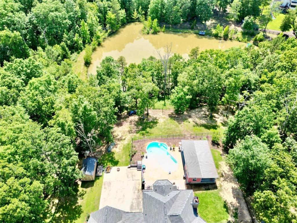
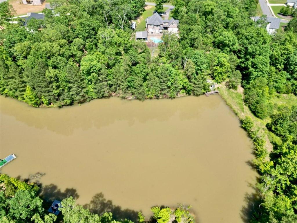
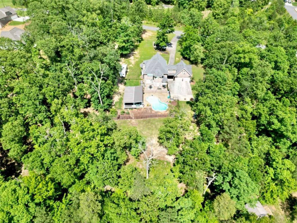
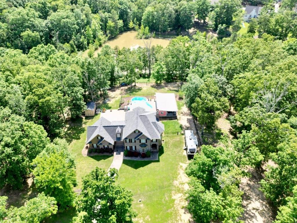
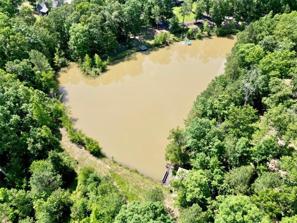
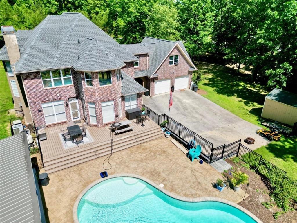
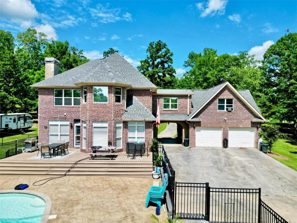
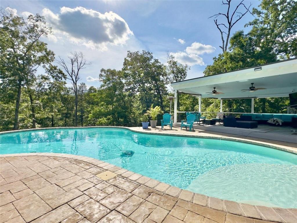
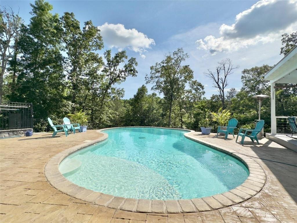
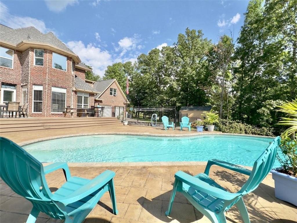
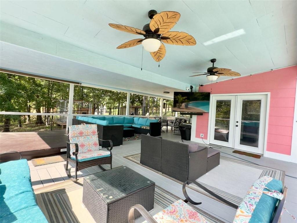
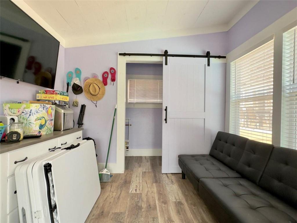
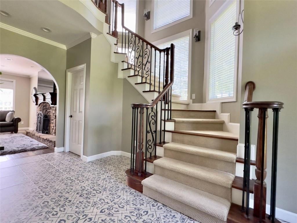
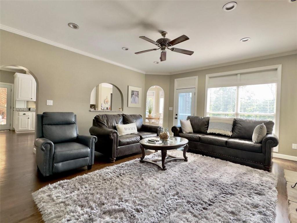
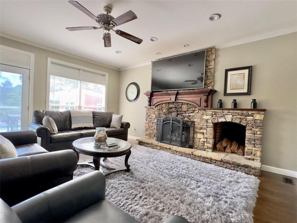
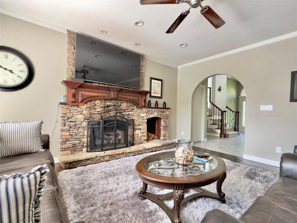
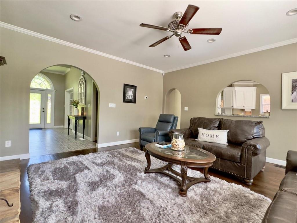
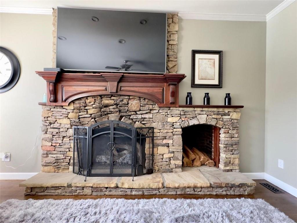
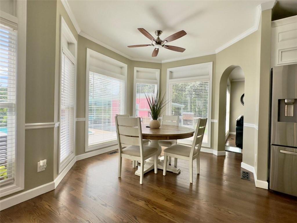
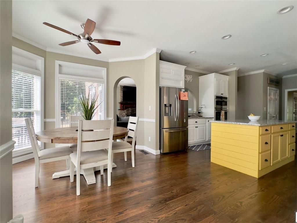
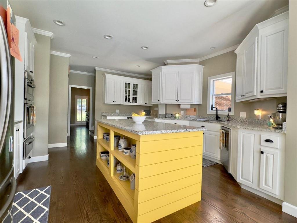
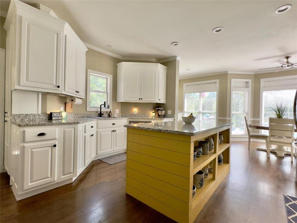
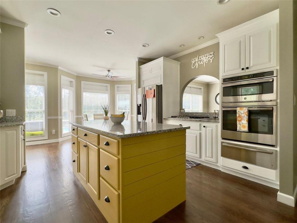
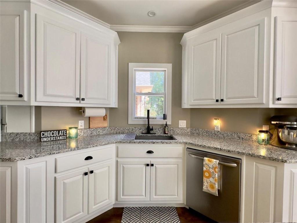
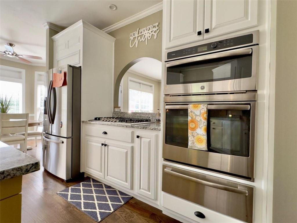
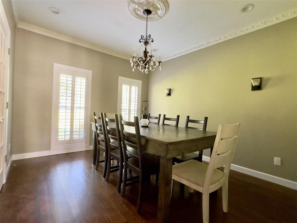
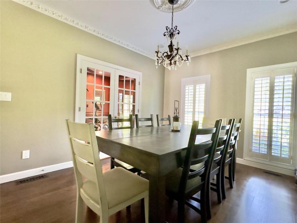
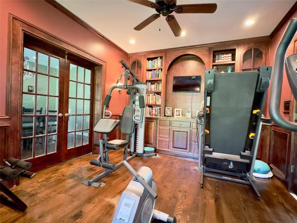
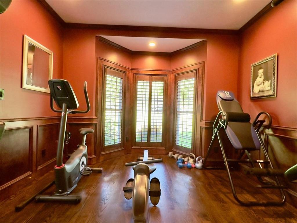
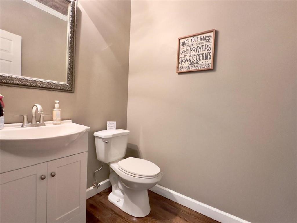
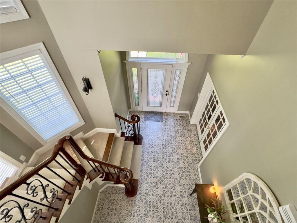
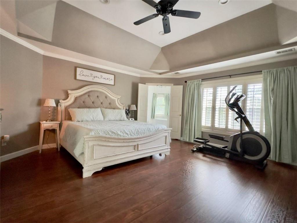
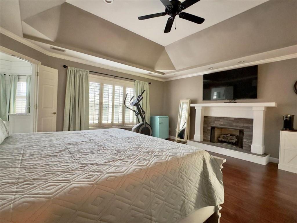
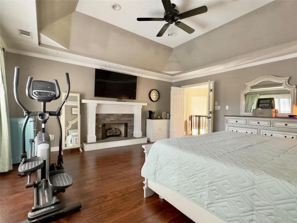
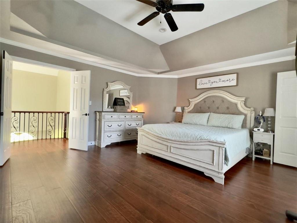
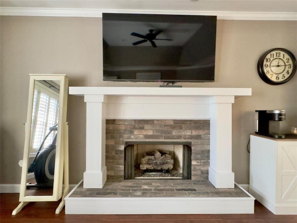
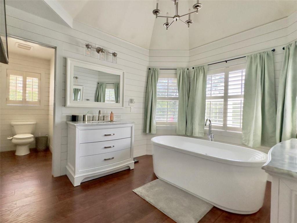
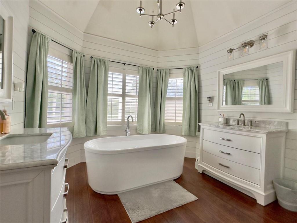
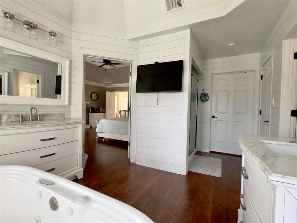
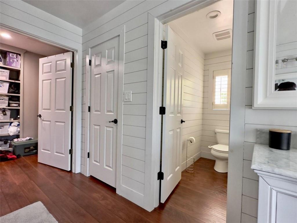
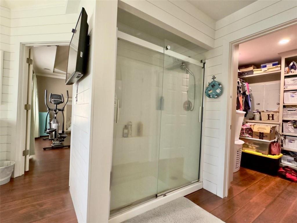
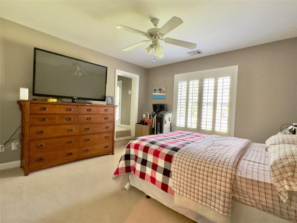
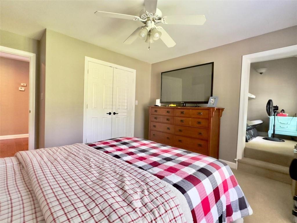
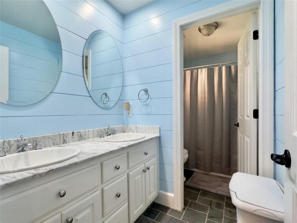
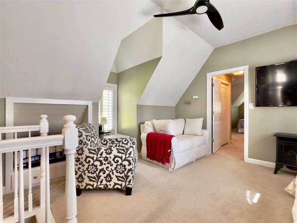
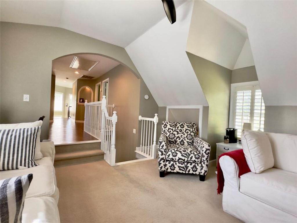
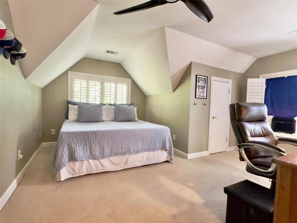
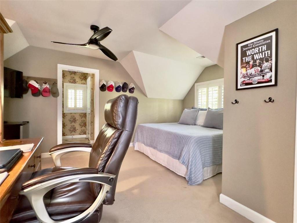
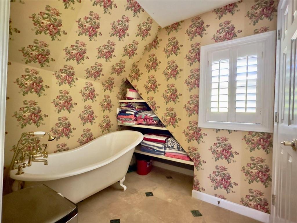
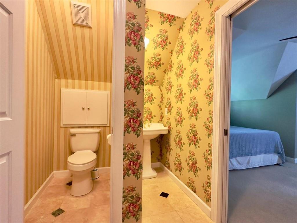
 Listings identified with the FMLS IDX logo come from
FMLS and are held by brokerage firms other than the owner of this website. The
listing brokerage is identified in any listing details. Information is deemed reliable
but is not guaranteed. If you believe any FMLS listing contains material that
infringes your copyrighted work please
Listings identified with the FMLS IDX logo come from
FMLS and are held by brokerage firms other than the owner of this website. The
listing brokerage is identified in any listing details. Information is deemed reliable
but is not guaranteed. If you believe any FMLS listing contains material that
infringes your copyrighted work please