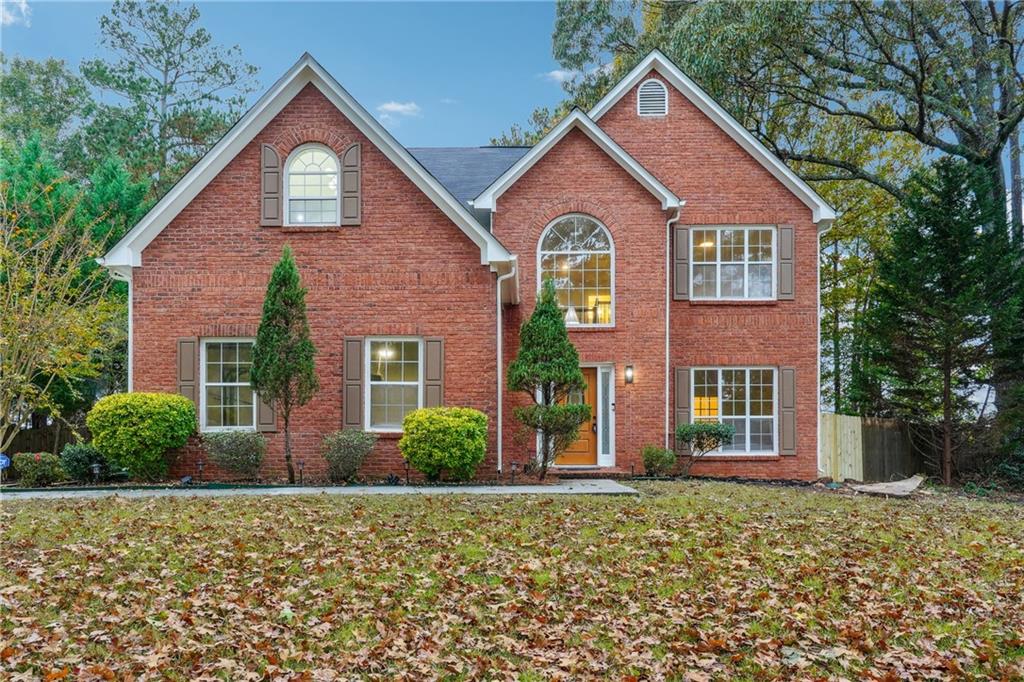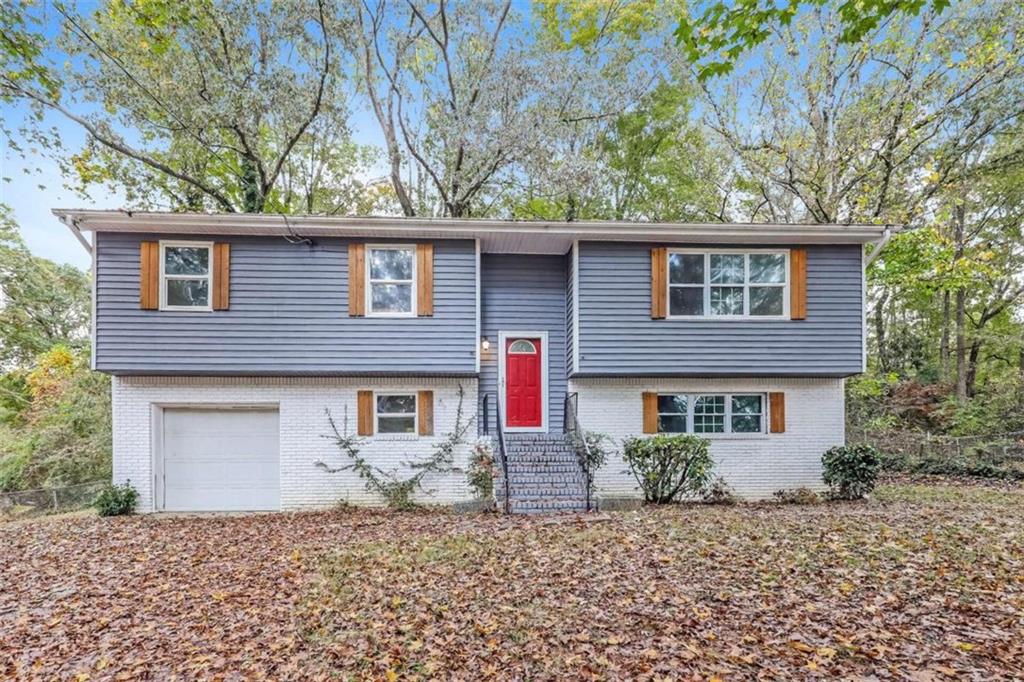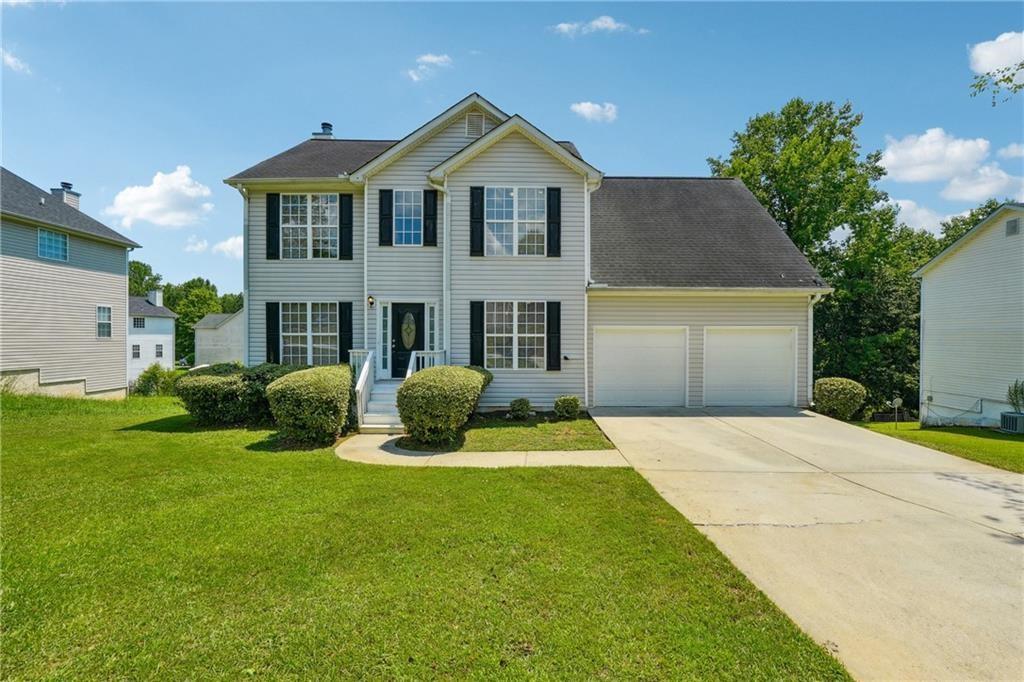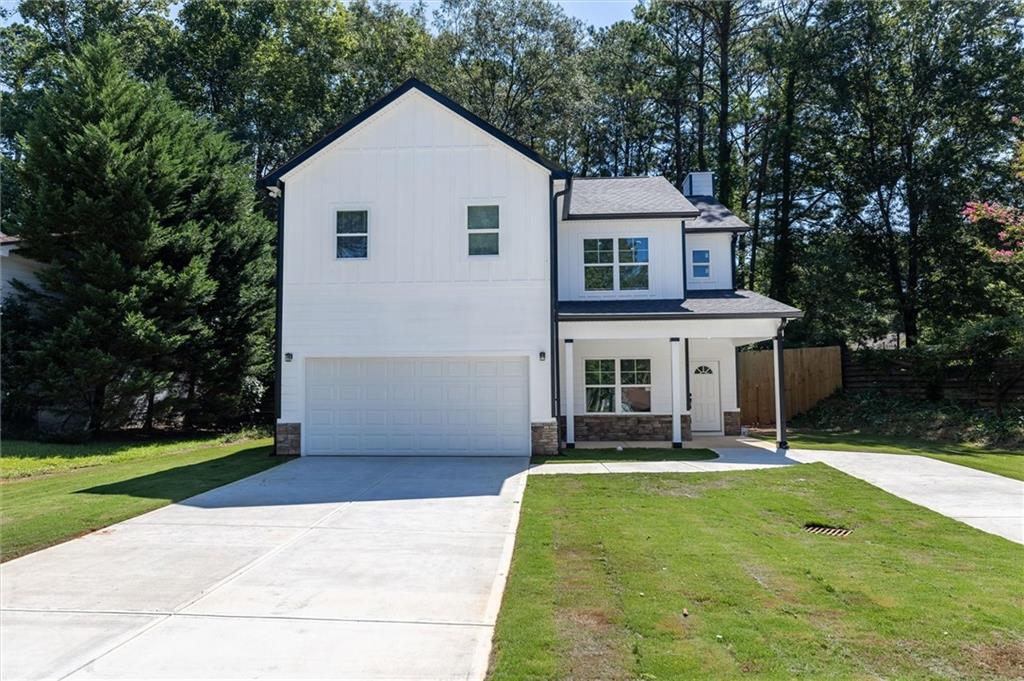Viewing Listing MLS# 385806807
Jonesboro, GA 30238
- 4Beds
- 2Full Baths
- 1Half Baths
- N/A SqFt
- 2015Year Built
- 0.17Acres
- MLS# 385806807
- Residential
- Single Family Residence
- Active
- Approx Time on Market5 months, 22 days
- AreaN/A
- CountyClayton - GA
- Subdivision Ivey Ridge
Overview
Seller paid $5,000 credit to Buyer at closing toward whatever you desire! Nestled in the quiet community of Ivey Ridge, this beautiful home has everything you need. Ivey Ridge is a small community located in one of the most quiet, serene areas of Jonesboro. Boasting just over 2,600 square feet your future home has space for everyone. Located on the main level you will find a formal sitting room, formal dining room, a half bath, and a large eat-in kitchen which is open to an oversized family room. The kitchen features black and stainless steel appliances, a center island, and a full pantry, with tons of counter and cabinet space. The family room opens to the eat-in kitchen, featuring a gas log fire place. Upstairs your will find three spacious bedrooms with vaulted ceilings, a full bathroom, a walk in laundry closet, and a massive owners suite. The oversized owners suite features tray ceilings, a separate sitting room, a gorgeous bathroom offering a soaking bath tub, separate shower, dual vanity, water closet, and walk-in clothing closet. Take pride in your automobiles and park them in your very own two car garage. The backyard is perfect for entertaining or just sitting sipping on your morning coffee. Making the backyard private, you will enjoy a privacy fence covering the entire backyard. The rear patio boasts a covered veranda for your evenings of relaxing. For qualified Buyers this property may qualify for a $7,500 Homebuyer Grant that can be used to reduce the cost of your mortgage by our preferred lender with a 21 day close guarantee.
Association Fees / Info
Hoa: Yes
Hoa Fees Frequency: Annually
Hoa Fees: 275
Community Features: Homeowners Assoc, Near Schools, Sidewalks, Street Lights
Association Fee Includes: Maintenance Grounds
Bathroom Info
Halfbaths: 1
Total Baths: 3.00
Fullbaths: 2
Room Bedroom Features: Sitting Room
Bedroom Info
Beds: 4
Building Info
Habitable Residence: Yes
Business Info
Equipment: None
Exterior Features
Fence: Back Yard, Privacy
Patio and Porch: Covered, Patio
Exterior Features: Private Entrance, Private Yard, Other
Road Surface Type: Asphalt
Pool Private: No
County: Clayton - GA
Acres: 0.17
Pool Desc: None
Fees / Restrictions
Financial
Original Price: $335,000
Owner Financing: Yes
Garage / Parking
Parking Features: Driveway, Garage, Garage Door Opener, Garage Faces Front
Green / Env Info
Green Energy Generation: None
Handicap
Accessibility Features: None
Interior Features
Security Ftr: Security System Owned, Smoke Detector(s)
Fireplace Features: Gas Log, Gas Starter, Living Room
Levels: Two
Appliances: Dishwasher, Disposal, Gas Range, Microwave, Range Hood, Refrigerator
Laundry Features: Laundry Closet, Upper Level
Interior Features: Coffered Ceiling(s), Disappearing Attic Stairs, Double Vanity, Entrance Foyer 2 Story, High Ceilings 9 ft Main, High Ceilings 9 ft Upper, High Speed Internet, Tray Ceiling(s), Walk-In Closet(s)
Flooring: Carpet, Hardwood, Laminate
Spa Features: None
Lot Info
Lot Size Source: Public Records
Lot Features: Back Yard, Private
Lot Size: 125 x 60 x 125 x 60
Misc
Property Attached: No
Home Warranty: Yes
Open House
Other
Other Structures: None
Property Info
Construction Materials: Brick Front, HardiPlank Type
Year Built: 2,015
Builders Name: DR Horton
Property Condition: Resale
Roof: Composition
Property Type: Residential Detached
Style: Traditional
Rental Info
Land Lease: Yes
Room Info
Kitchen Features: Cabinets Other, Eat-in Kitchen, Kitchen Island, Laminate Counters, View to Family Room
Room Master Bathroom Features: Double Vanity,Separate Tub/Shower,Soaking Tub,Vaul
Room Dining Room Features: Separate Dining Room
Special Features
Green Features: None
Special Listing Conditions: None
Special Circumstances: Sold As/Is
Sqft Info
Building Area Total: 2610
Building Area Source: Public Records
Tax Info
Tax Amount Annual: 4888
Tax Year: 2,023
Tax Parcel Letter: 05-0208A-00B-012
Unit Info
Utilities / Hvac
Cool System: Ceiling Fan(s), Central Air
Electric: 110 Volts, 220 Volts in Laundry
Heating: Central
Utilities: Cable Available, Electricity Available, Natural Gas Available, Phone Available, Sewer Available, Underground Utilities, Water Available
Sewer: Public Sewer
Waterfront / Water
Water Body Name: None
Water Source: Public
Waterfront Features: None
Directions
GPS Friendly. Tara Blvd / SR 19/41, right onto Poston Rd. continue to the 2nd entrance of Ivey Ridge Cir on the left, home will be on the left or Tara Blvd / SR 19/41 north to left onto Mundy's Mill Rd, right onto Brown Rd, right onto Poston Rd, right onto Ivey Ridge Cir, home is on the left.Listing Provided courtesy of Lakewood Realty
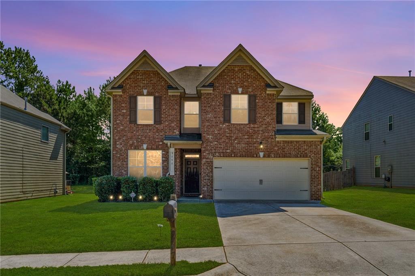
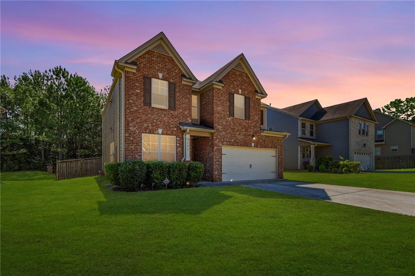
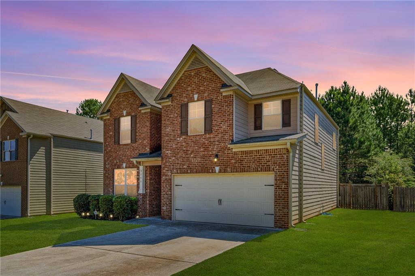
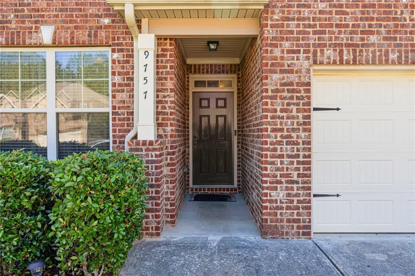
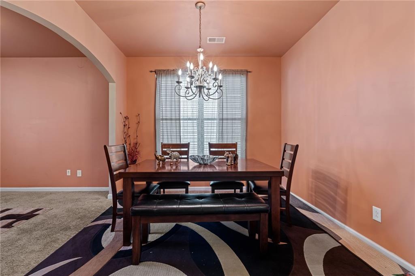
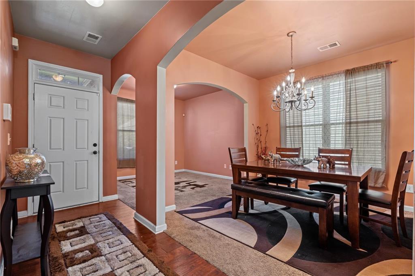
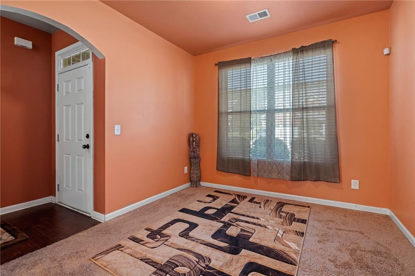
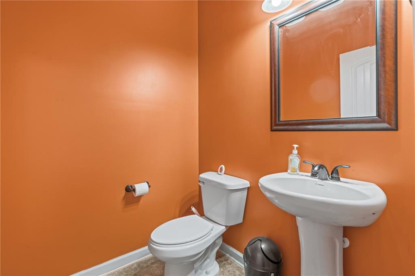
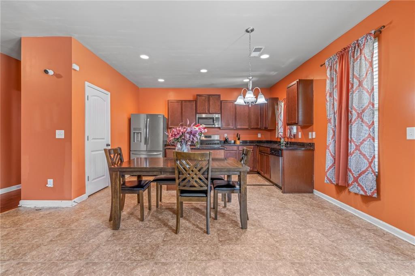
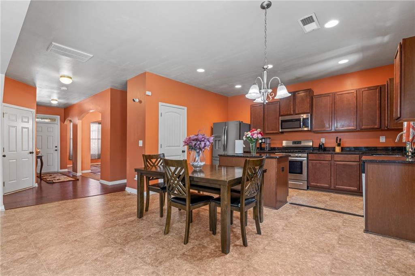
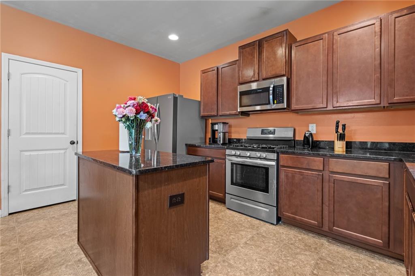
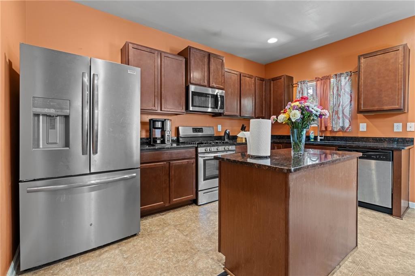
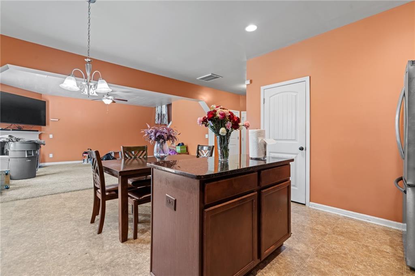
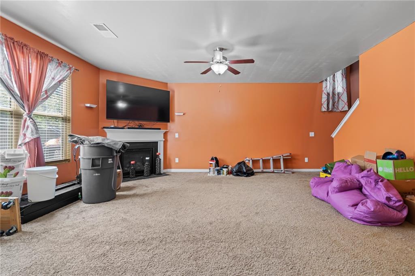
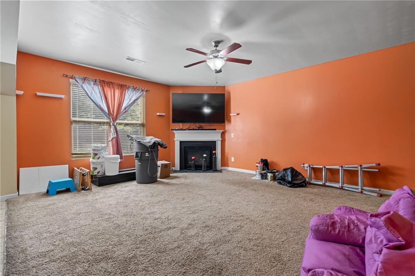
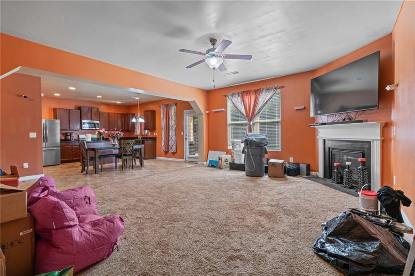
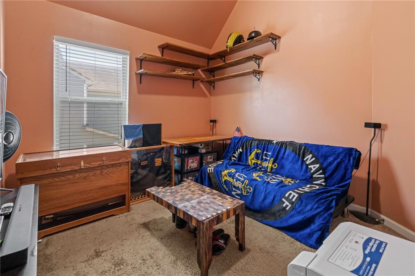
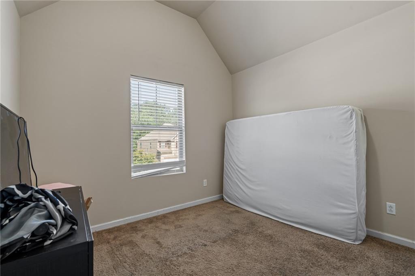
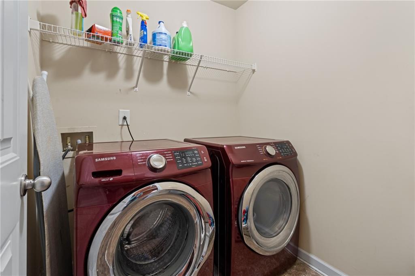
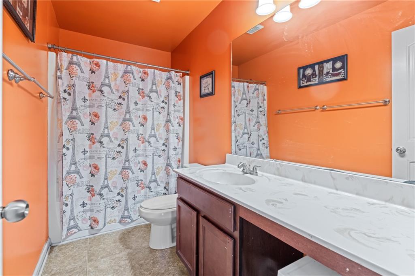
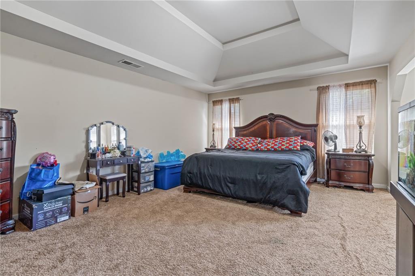
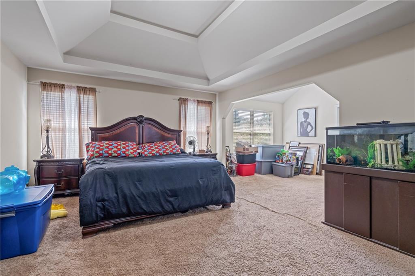
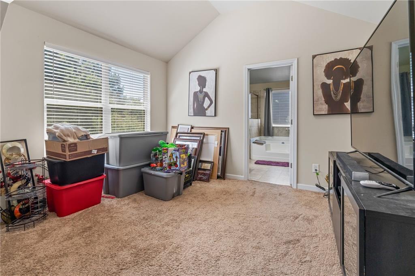
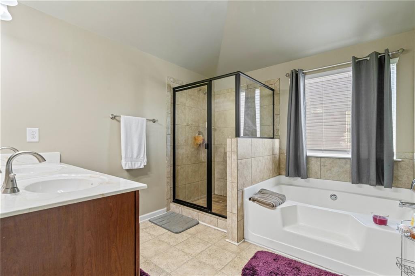
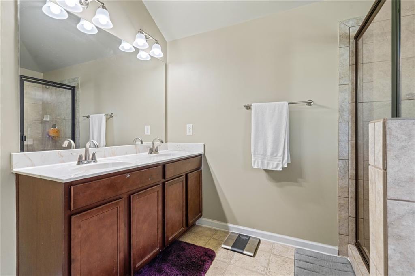
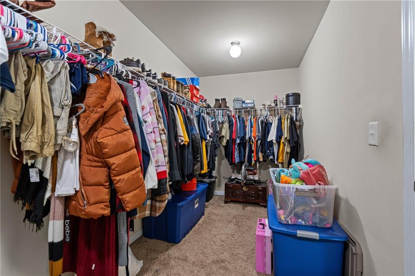
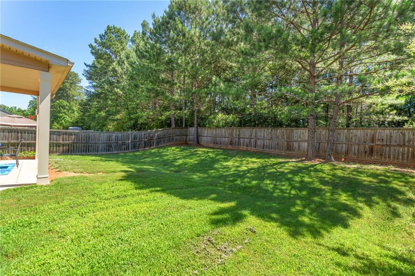
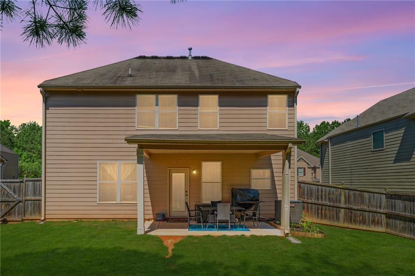
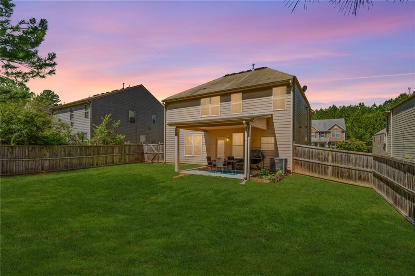
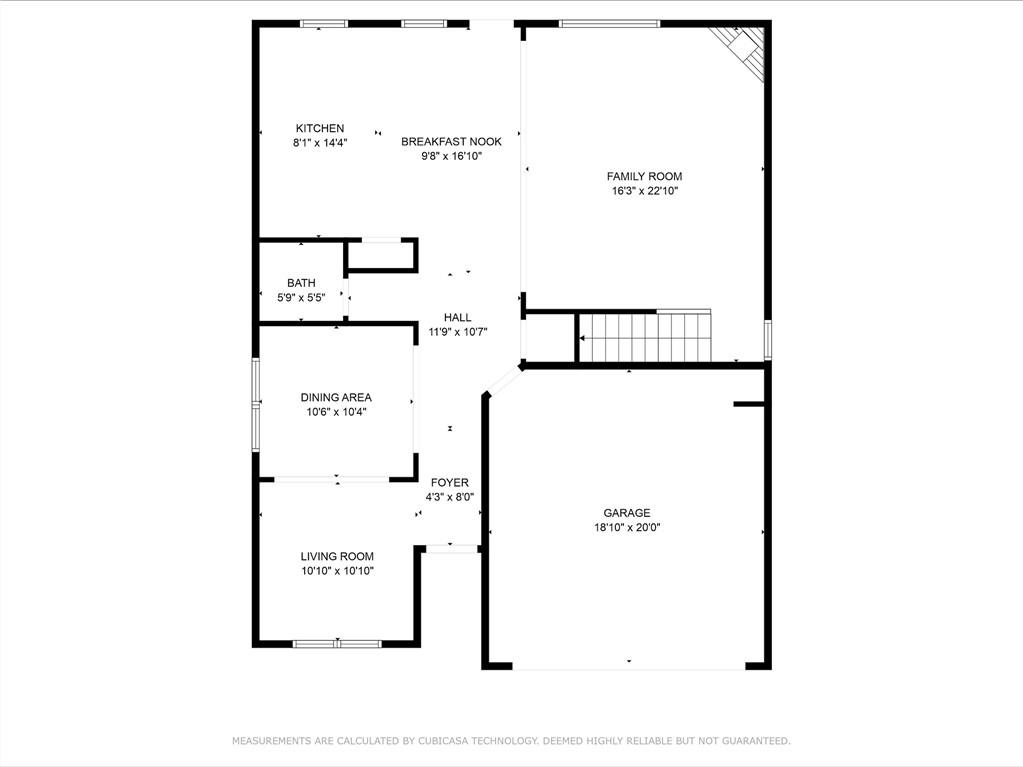
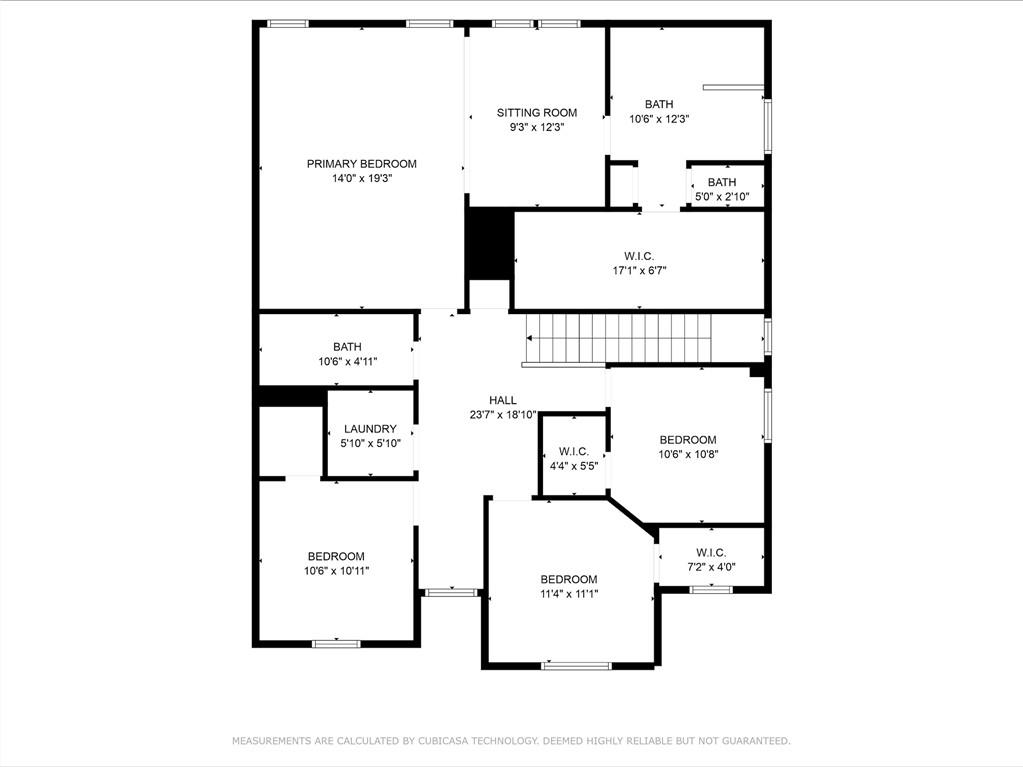
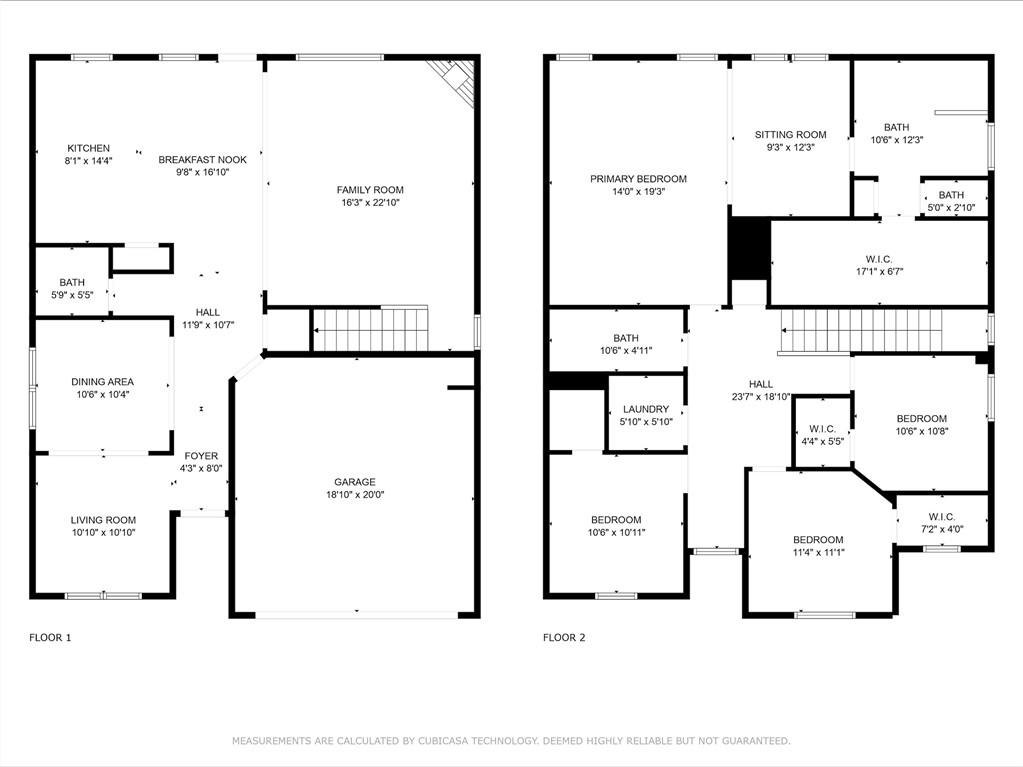
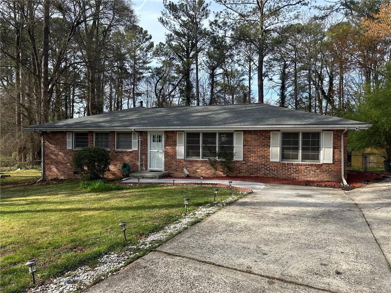
 MLS# 7353082
MLS# 7353082 