Viewing Listing MLS# 385805091
Cartersville, GA 30121
- 6Beds
- 4Full Baths
- 2Half Baths
- N/A SqFt
- 1996Year Built
- 1.00Acres
- MLS# 385805091
- Residential
- Single Family Residence
- Active
- Approx Time on Market5 months, 20 days
- AreaN/A
- CountyBartow - GA
- Subdivision Antigua
Overview
Beautiful custom built home (original owner) on a gorgeous secluded lot in Antigua! This is your Forever Home! Master on main with adjoining sitting room, huge master bath with double vanity, step up jetted tub, his/her closets and separate shower. Open 2 story living room with FP, large separate dining room, spacious kitchen with island, granite tops, Sub Zero refrigerator, double wall ovens, wine fridge, warming drawer and gas cooktop. Laundry room on main level. The upstairs level has 3 additional bedrooms and 2 baths with ample storage space. The finished basement boasts a traditional bedroom and full bath, an executive office/library, half bath, large open room that can be used as a bonus room or additional bedroom, large walk in closet and a hobby/craft room. The backyard is simply magical! Back patio with built in gas grill, beautiful open backyard area (perfect for a future pool), steps lead from open backyard through an arch to a tranquil wooded area with firepit and storage barn. Don't miss out on this amazing home!
Association Fees / Info
Hoa: Yes
Hoa Fees Frequency: Annually
Hoa Fees: 550
Community Features: Homeowners Assoc, Pool
Bathroom Info
Main Bathroom Level: 1
Halfbaths: 2
Total Baths: 6.00
Fullbaths: 4
Room Bedroom Features: Master on Main, Sitting Room
Bedroom Info
Beds: 6
Building Info
Habitable Residence: Yes
Business Info
Equipment: None
Exterior Features
Fence: Back Yard, Brick
Patio and Porch: Patio
Exterior Features: Courtyard, Private Yard, Other
Road Surface Type: Asphalt
Pool Private: No
County: Bartow - GA
Acres: 1.00
Pool Desc: None
Fees / Restrictions
Financial
Original Price: $1,050,000
Owner Financing: Yes
Garage / Parking
Parking Features: Garage, Garage Door Opener, Garage Faces Side
Green / Env Info
Green Energy Generation: None
Handicap
Accessibility Features: None
Interior Features
Security Ftr: Smoke Detector(s)
Fireplace Features: Basement, Living Room
Levels: Two
Appliances: Dishwasher, Gas Cooktop, Microwave, Other
Laundry Features: Laundry Room, Main Level
Interior Features: Central Vacuum, Crown Molding, Entrance Foyer, High Ceilings 9 ft Main, His and Hers Closets, Tray Ceiling(s), Walk-In Closet(s), Other
Flooring: Carpet, Ceramic Tile, Hardwood
Spa Features: None
Lot Info
Lot Size Source: Public Records
Lot Features: Back Yard, Front Yard, Landscaped, Private
Misc
Property Attached: No
Home Warranty: Yes
Open House
Other
Other Structures: Barn(s),Outbuilding
Property Info
Construction Materials: Brick 4 Sides
Year Built: 1,996
Property Condition: Resale
Roof: Composition
Property Type: Residential Detached
Style: Traditional
Rental Info
Land Lease: Yes
Room Info
Kitchen Features: Cabinets Stain, Kitchen Island, Pantry, Solid Surface Counters, View to Family Room
Room Master Bathroom Features: Double Vanity,Separate Tub/Shower,Whirlpool Tub
Room Dining Room Features: Separate Dining Room
Special Features
Green Features: None
Special Listing Conditions: None
Special Circumstances: None
Sqft Info
Building Area Total: 5028
Building Area Source: Public Records
Tax Info
Tax Amount Annual: 2552
Tax Year: 2,023
Tax Parcel Letter: 0059Q-0001-002
Unit Info
Utilities / Hvac
Cool System: Ceiling Fan(s), Central Air
Electric: None
Heating: Natural Gas
Utilities: Cable Available, Electricity Available, Natural Gas Available, Water Available
Sewer: Septic Tank
Waterfront / Water
Water Body Name: None
Water Source: Public
Waterfront Features: None
Directions
GPSListing Provided courtesy of Michael Howren Realty
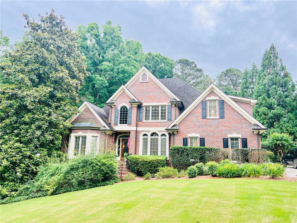
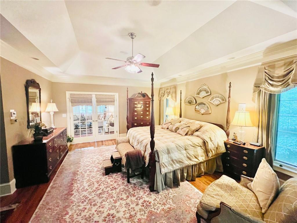
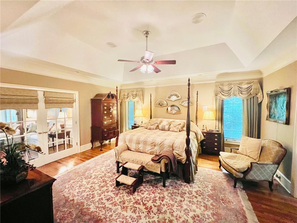
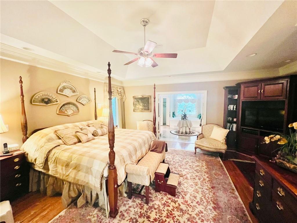
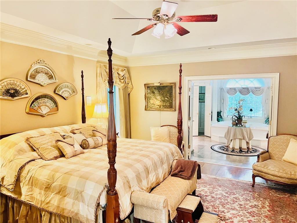
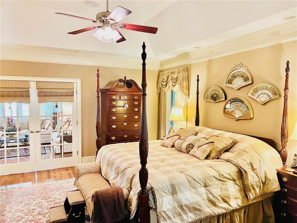
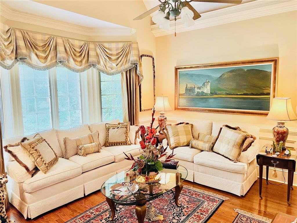
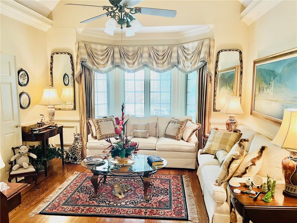
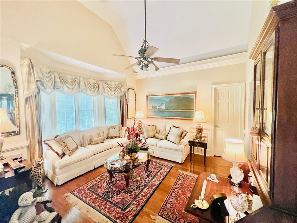
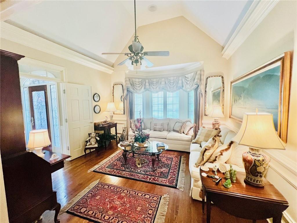
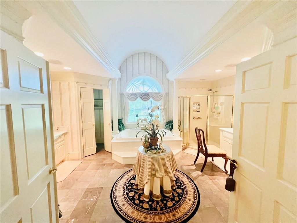
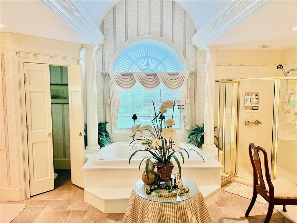
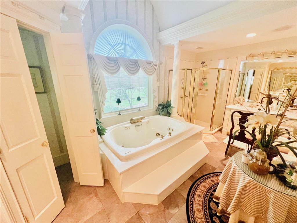
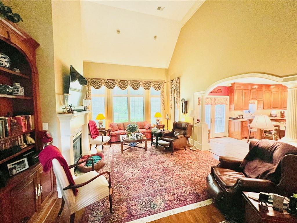
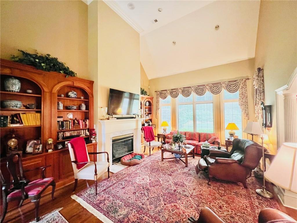
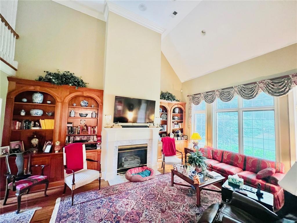
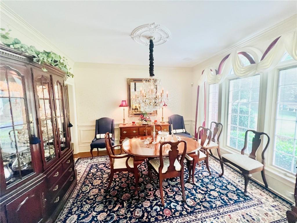
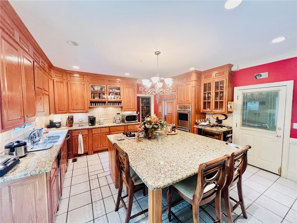
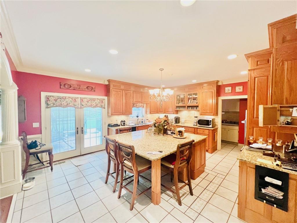
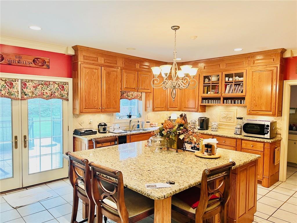
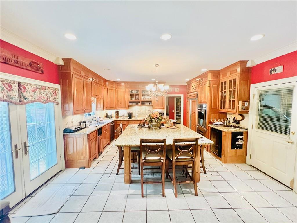
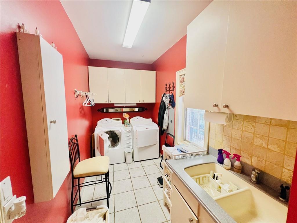
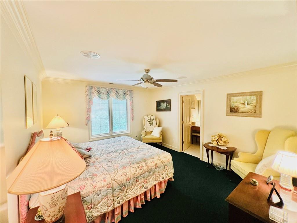
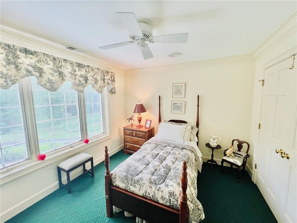
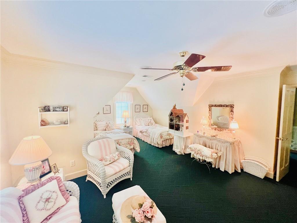
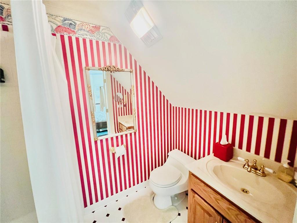
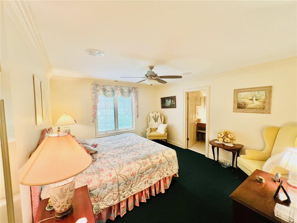
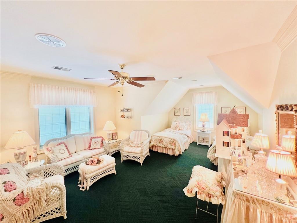
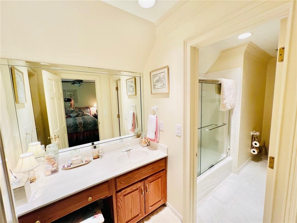
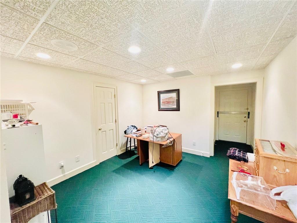
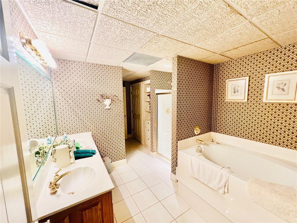
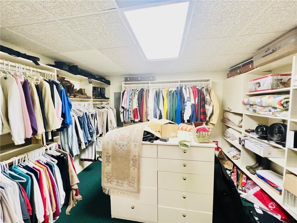
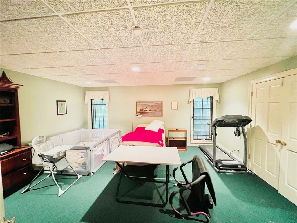
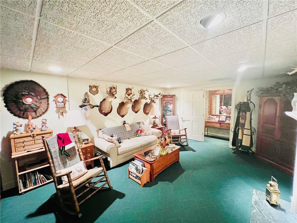
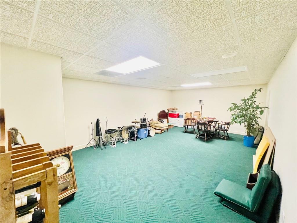
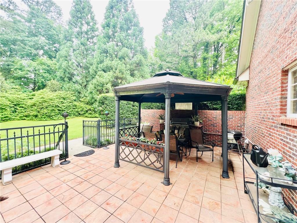
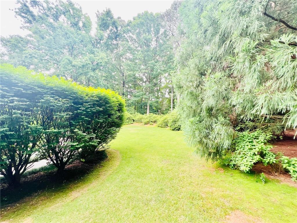
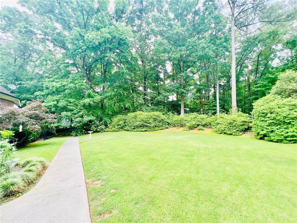
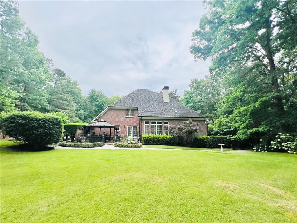
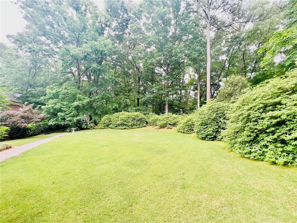
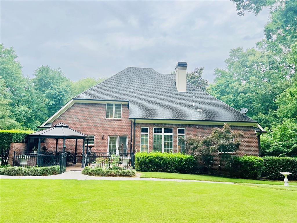
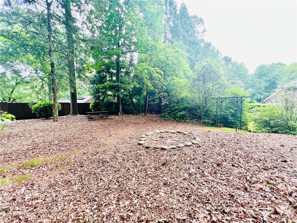
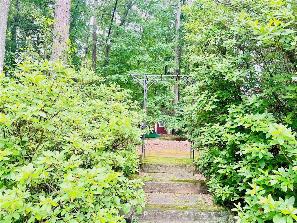
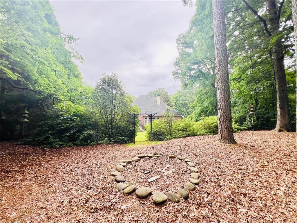
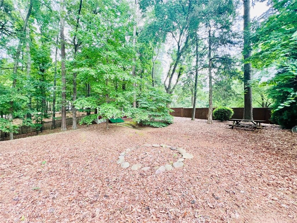
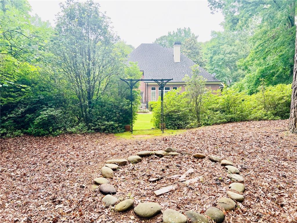
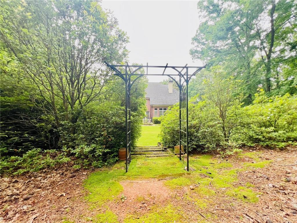
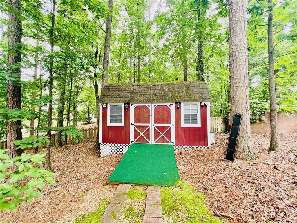
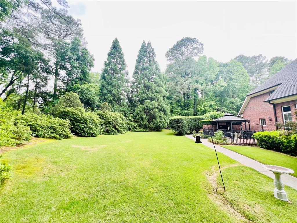
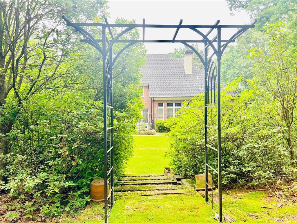
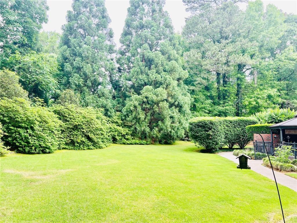
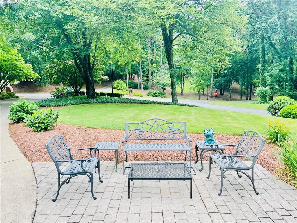
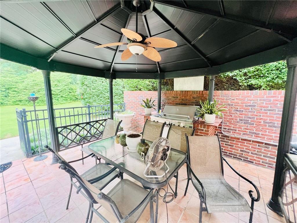
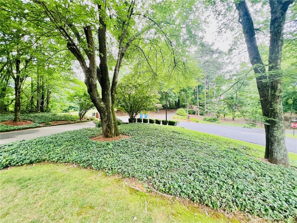
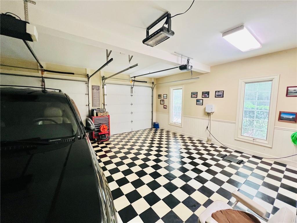
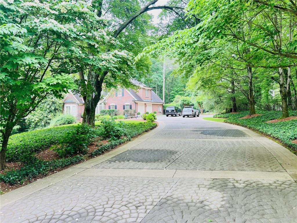
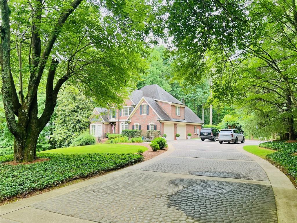
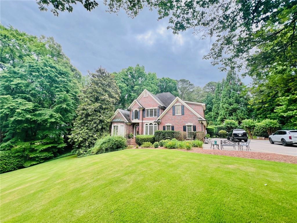
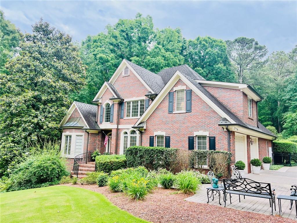
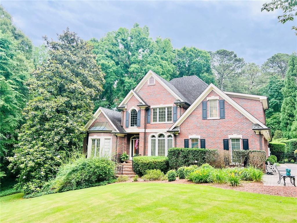
 Listings identified with the FMLS IDX logo come from
FMLS and are held by brokerage firms other than the owner of this website. The
listing brokerage is identified in any listing details. Information is deemed reliable
but is not guaranteed. If you believe any FMLS listing contains material that
infringes your copyrighted work please
Listings identified with the FMLS IDX logo come from
FMLS and are held by brokerage firms other than the owner of this website. The
listing brokerage is identified in any listing details. Information is deemed reliable
but is not guaranteed. If you believe any FMLS listing contains material that
infringes your copyrighted work please