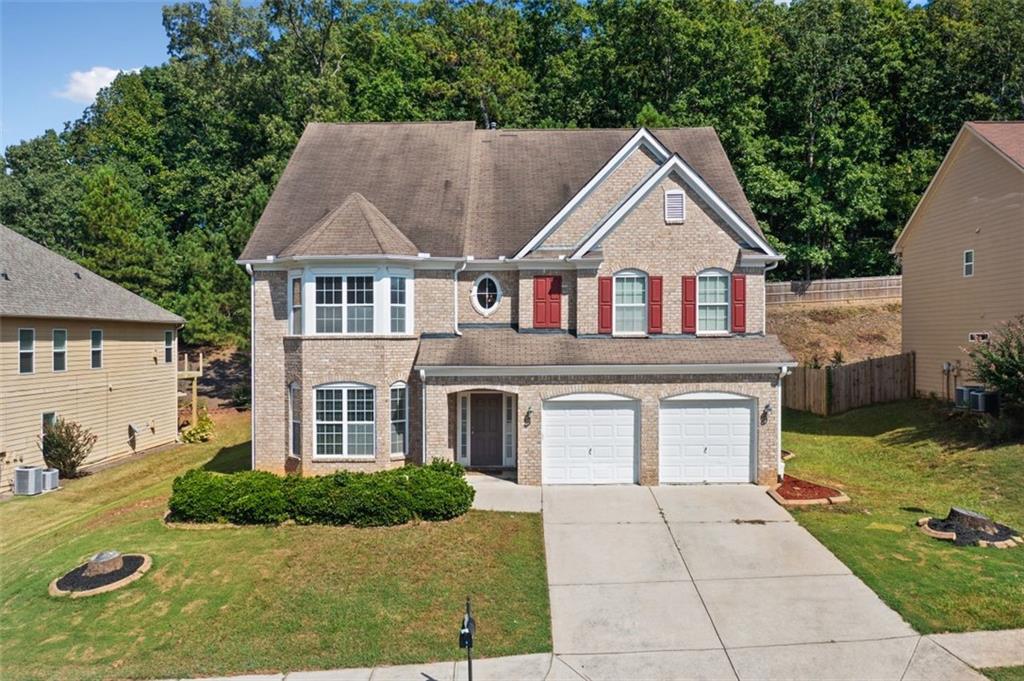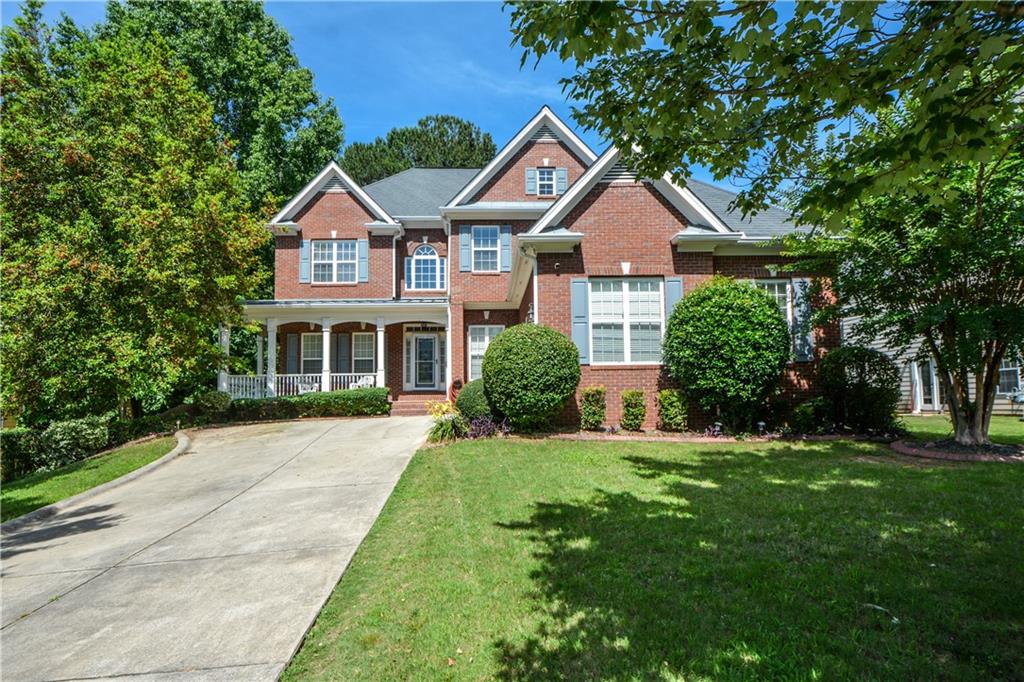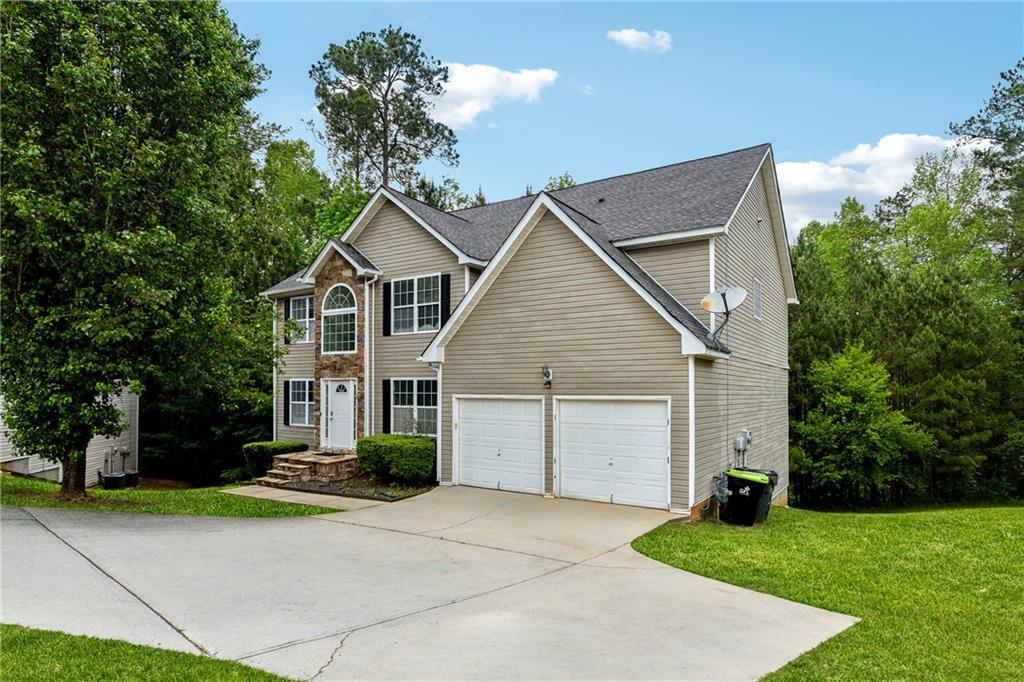Viewing Listing MLS# 385781390
Douglasville, GA 30135
- 6Beds
- 4Full Baths
- N/AHalf Baths
- N/A SqFt
- 2004Year Built
- 0.59Acres
- MLS# 385781390
- Residential
- Single Family Residence
- Active
- Approx Time on Market5 months, 20 days
- AreaN/A
- CountyDouglas - GA
- Subdivision Plantation At Dorsett Shoals
Overview
Welcome to your new sanctuary offering a perfect blend of ample space, comfort, and convenience. Situated on over half an acre of land, this two-story home provides a blend of practicality and charm. Upon entry, you will find a formal dining and living room providing plenty of entertaining space on either side of the two-story foyer. The heart of this home lies in its gourmet kitchen, boasting a breakfast bar and area, seamlessly flowing into the cozy family room. A main floor bedroom and full bathroom provides a great space for aging parents or temporary guests. The laundry room completes the main level. Upstairs, the oversized primary bedroom is a welcome in home retreat featuring a huge walk-in closet and a spa-like primary bath. Pamper yourself in the soaker tub, relish the spacious shower, and enjoy the convenience of double vanities and a vaulted ceiling. Four large additional secondary bedrooms with walk-in closets and two secondary baths offer ample space for the entire family. The full-sized unfinished basement presents a blank canvas, inviting you to personalize and create the space of your dreams. Outside, the expansive backyard is fully fenced, providing a safe haven for children and pets to roam freely. Relax and unwind on the charming walk-around porch, host barbecues on the back deck, and enjoy the convenience of a side entry garage. The home has been freshly painted inside along with refinished hardwood floors. This home emanates a sense of warmth and sophistication. Located in the prestigious Chapel Hill school system and close to Zest Preparatory Academy, as well as an array of shopping and dining options, this home offers the perfect balance of tranquility and accessibility. Home is priced $10,000 under appraised value to allow for carpet allowance.
Association Fees / Info
Hoa: Yes
Hoa Fees Frequency: Annually
Hoa Fees: 450
Community Features: Homeowners Assoc, Lake, Near Schools, Near Shopping, Playground, Pool, Sidewalks, Street Lights, Tennis Court(s)
Association Fee Includes: Swim, Tennis
Bathroom Info
Main Bathroom Level: 1
Total Baths: 4.00
Fullbaths: 4
Room Bedroom Features: Oversized Master
Bedroom Info
Beds: 6
Building Info
Habitable Residence: Yes
Business Info
Equipment: None
Exterior Features
Fence: Back Yard
Patio and Porch: Deck, Front Porch, Wrap Around
Exterior Features: Rain Gutters
Road Surface Type: Paved
Pool Private: No
County: Douglas - GA
Acres: 0.59
Pool Desc: None
Fees / Restrictions
Financial
Original Price: $520,000
Owner Financing: Yes
Garage / Parking
Parking Features: Attached, Garage, Garage Door Opener, Garage Faces Side
Green / Env Info
Green Energy Generation: None
Handicap
Accessibility Features: None
Interior Features
Security Ftr: Security System Owned
Fireplace Features: Family Room, Gas Log, Gas Starter
Levels: Two
Appliances: Dishwasher, Disposal, Electric Oven, Electric Water Heater, Microwave, Self Cleaning Oven
Laundry Features: Laundry Room, Main Level
Interior Features: Crown Molding, Entrance Foyer, Entrance Foyer 2 Story, High Ceilings 9 ft Main, High Speed Internet, Tray Ceiling(s), Walk-In Closet(s)
Flooring: Carpet, Ceramic Tile, Hardwood
Spa Features: None
Lot Info
Lot Size Source: Public Records
Lot Features: Back Yard, Cul-De-Sac, Front Yard, Landscaped, Level, Sloped
Misc
Property Attached: No
Home Warranty: Yes
Open House
Other
Other Structures: None
Property Info
Construction Materials: Brick Front, HardiPlank Type
Year Built: 2,004
Property Condition: Resale
Roof: Composition, Ridge Vents
Property Type: Residential Detached
Style: Contemporary
Rental Info
Land Lease: Yes
Room Info
Kitchen Features: Breakfast Bar, Breakfast Room, Cabinets Stain, Eat-in Kitchen, Pantry, Stone Counters, View to Family Room
Room Master Bathroom Features: Double Vanity,Separate Tub/Shower,Soaking Tub,Vaul
Room Dining Room Features: Separate Dining Room
Special Features
Green Features: None
Special Listing Conditions: None
Special Circumstances: Sold As/Is
Sqft Info
Building Area Total: 3209
Building Area Source: Appraiser
Tax Info
Tax Amount Annual: 6962
Tax Year: 2,023
Tax Parcel Letter: 3015-00-4-0-066
Unit Info
Utilities / Hvac
Cool System: Ceiling Fan(s), Central Air, Electric, Zoned
Electric: 110 Volts
Heating: Central, Forced Air, Natural Gas, Zoned
Utilities: Cable Available, Electricity Available, Natural Gas Available, Phone Available, Sewer Available, Underground Utilities, Water Available
Sewer: Public Sewer
Waterfront / Water
Water Body Name: None
Water Source: Public
Waterfront Features: None
Directions
I-20 W, Exit 36 Chapel Hill Road, drive 4 miles then turn right on Dorsett Shoals. TR into the second sub-division on the right. (Smokestone Drive). At stop sign, TR onto Spindlewick. At tope of street TL onto planters walk. Home will be on the rightListing Provided courtesy of Keller Williams Atlanta Classic
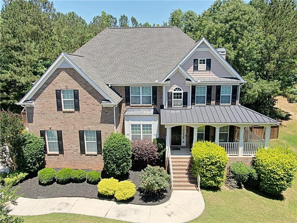
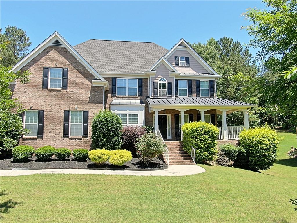
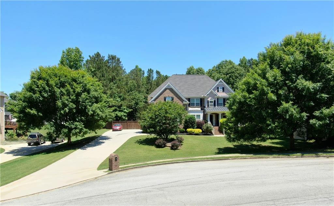
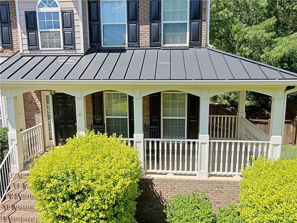
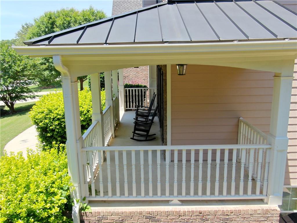
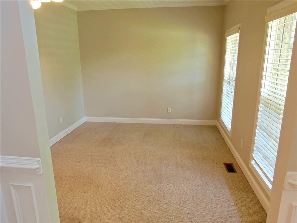
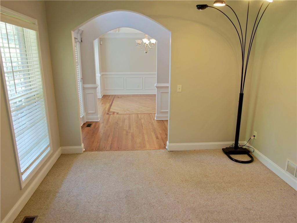
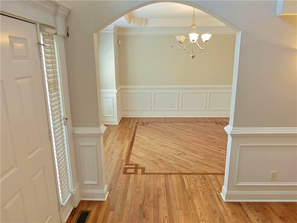
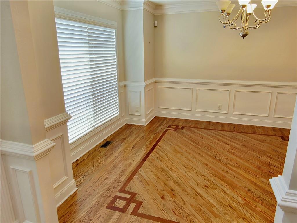
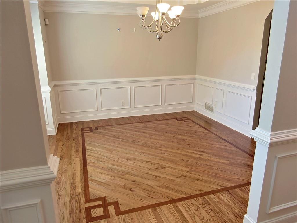
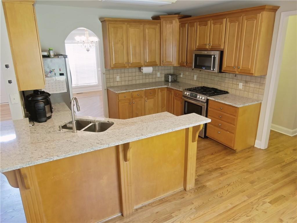
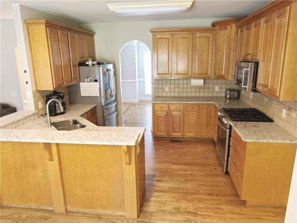
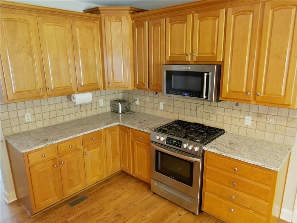
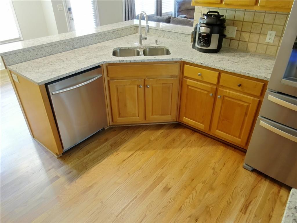
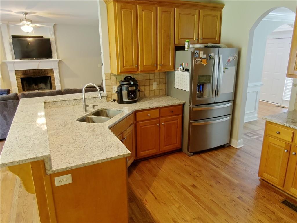
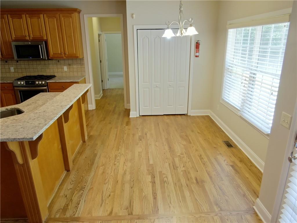
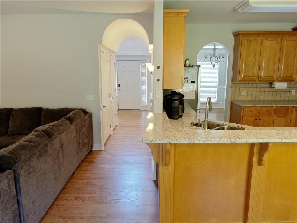
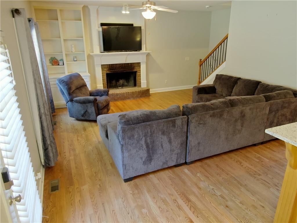
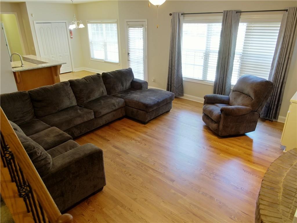
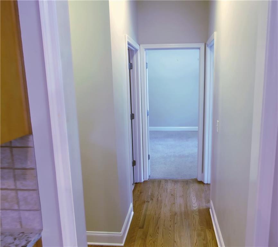
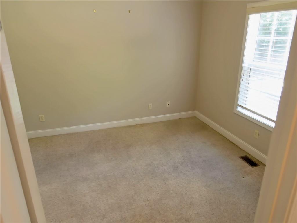
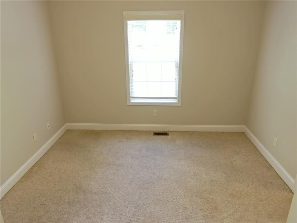
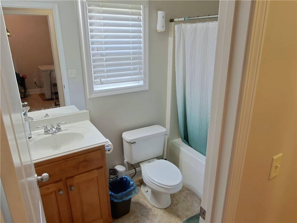
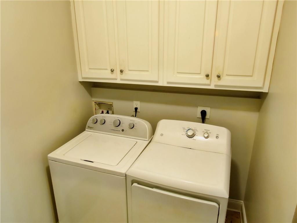
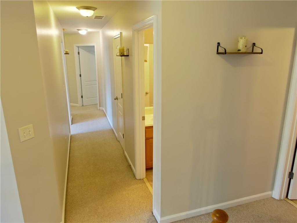
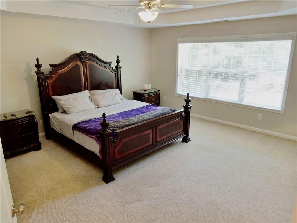
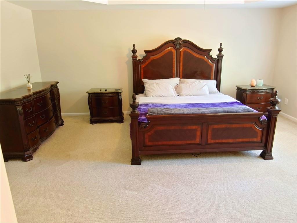
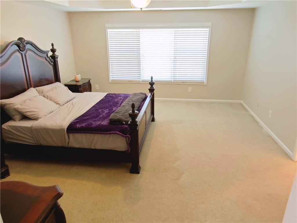
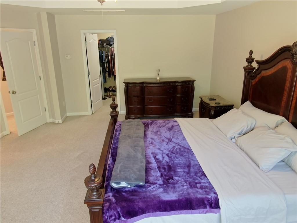
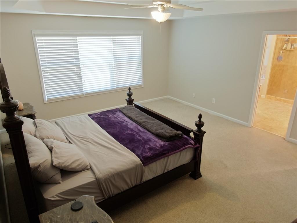
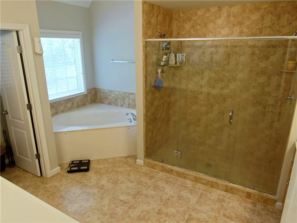
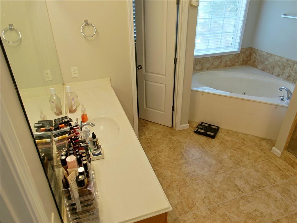
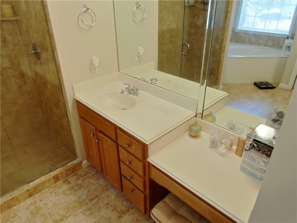
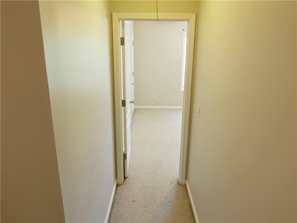
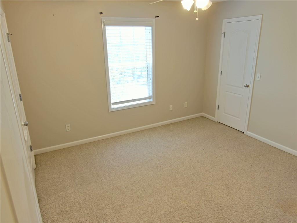
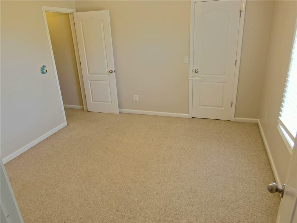
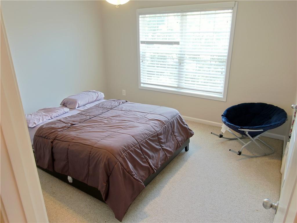
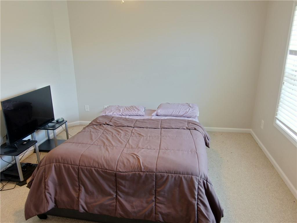
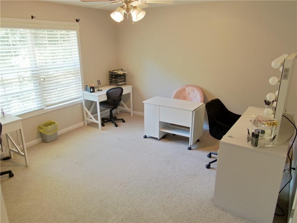
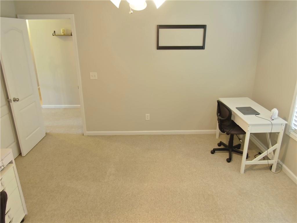
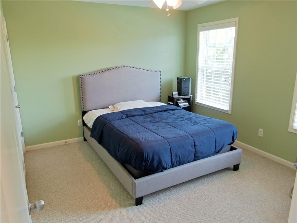
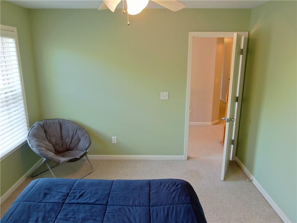
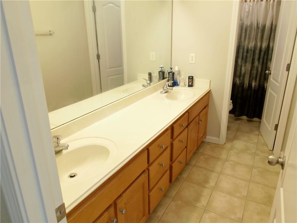
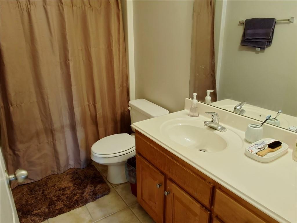
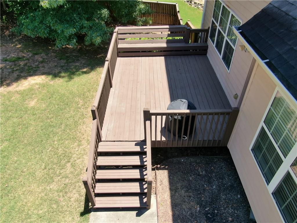
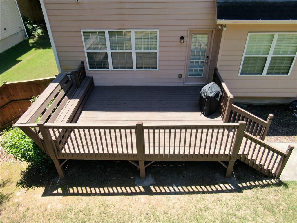
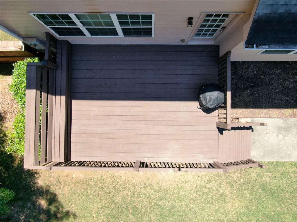
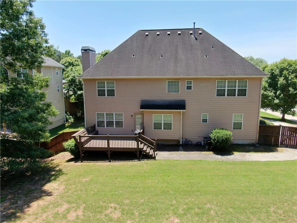
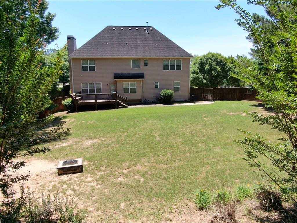
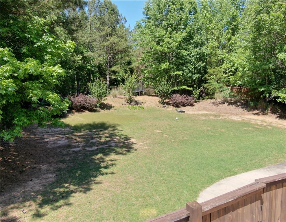
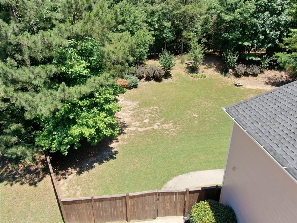
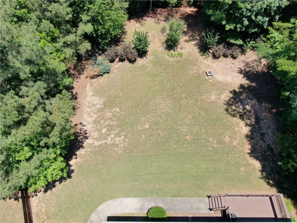
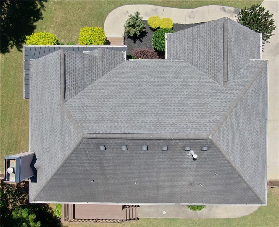
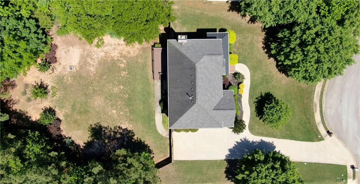
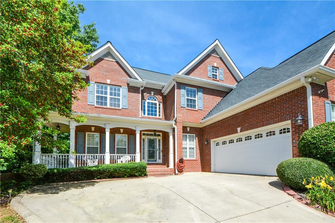
 MLS# 407955561
MLS# 407955561 