Viewing Listing MLS# 385775134
Newnan, GA 30263
- 5Beds
- 4Full Baths
- 1Half Baths
- N/A SqFt
- 1990Year Built
- 1.83Acres
- MLS# 385775134
- Residential
- Single Family Residence
- Active
- Approx Time on Market5 months, 28 days
- AreaN/A
- CountyCoweta - GA
- Subdivision Longwood
Overview
Wow! Classic Southern feel that is warm and welcoming! Beautifully detailed, the front porch stretches across the entire front of the home creating a stunning outdoor living and entertaining space. Imagine sitting and reading a great book, sipping on your favorite drink and watching the abundant wildlife. The personal home of the neighborhood's master developer ensures that this custom-built home was constructed to the very best standards possible. Step inside and you will find a beautiful blend of charm, light filled rooms, spacious living areas made for entertaining and casual enjoyment. This sensible layout offers a gorgeous 2-story foyer entry, banquet size dining room, spacious kitchen with island, eat-in breakfast area and huge walk-in pantry, an oversized laundry room with folding table and wash tub, an inviting family room with stone surround fireplace and beautiful custom built-ins, and the primary master suite on the main with walk-in closet, jetted tub, separate shower and dual vanities. The multi-generational floor plan is perfect for families with teen/adult children or aging parents. Upstairs you'll find a great teen suite with its own private bath and walk-in closet, two additional secondary bedrooms and a shared hall bath. The 2022 custom finished hardwood floor basement offers a spacious bedroom and full bath with opulent marble flooring, full kitchen w/ granite, a large family/entertainment room with custom built-ins. There are also washer/dryer hookups in the basements 1 car garage/workshop to make this the perfect in-law suite or ADU to provide additional income in the form of rent. And don't forget the extra-large storage room for all of your additional storage items. To top it all off, it comes with ALL appliances, including washer and dryer and the stove and microwave in the basement. There is a smart security system for added peace of mind. a new roof (Dec. 2023), newer hot water heater (2021), new carpet upstairs and in the basement bedroom, newer hardwood floors in family room and master bedroom and newer upstairs a/c (June 2022). The level side yard also has a large fenced in area with custom built doghouse for your furry friends. This home is situated on 1.87 picturesque acres of lush landscape. The huge backyard entertaining area, designed with the neighborhood's signature flagstone, provides a custom-built pond and waterfall, and a stunning woodland view all the way to the tranquil creek that lines the edge of the property. The peaceful serene setting makes you feel like you are many miles away from everything, but actually only a few miles of all the everyday conveniences. Location, Location, Location! As a bonus, consider purchasing the lush woodland 1.93-acre lot next door (35 Longwood Ln, FMLS#7389832) along with this home to add even more privacy to this wonderful backyard oasis.
Association Fees / Info
Hoa: No
Community Features: None
Bathroom Info
Main Bathroom Level: 1
Halfbaths: 1
Total Baths: 5.00
Fullbaths: 4
Room Bedroom Features: In-Law Floorplan, Master on Main
Bedroom Info
Beds: 5
Building Info
Habitable Residence: No
Business Info
Equipment: None
Exterior Features
Fence: Fenced
Patio and Porch: Covered, Deck, Front Porch, Patio
Exterior Features: Garden, Private Entrance, Private Yard
Road Surface Type: Asphalt
Pool Private: No
County: Coweta - GA
Acres: 1.83
Pool Desc: None
Fees / Restrictions
Financial
Original Price: $725,000
Owner Financing: No
Garage / Parking
Parking Features: Attached, Garage, Garage Door Opener
Green / Env Info
Green Energy Generation: None
Handicap
Accessibility Features: None
Interior Features
Security Ftr: Smoke Detector(s)
Fireplace Features: Factory Built, Family Room
Levels: Three Or More
Appliances: Dishwasher, Disposal, Dryer, Electric Oven, Electric Range, Microwave, Refrigerator, Washer
Laundry Features: In Basement, Laundry Room, Lower Level, Main Level
Interior Features: Bookcases, Double Vanity, Entrance Foyer 2 Story, Walk-In Closet(s)
Flooring: Carpet, Ceramic Tile, Hardwood
Spa Features: None
Lot Info
Lot Size Source: Public Records
Lot Features: Back Yard, Front Yard, Landscaped, Private, Sloped
Lot Size: 354 x 225
Misc
Property Attached: No
Home Warranty: No
Open House
Other
Other Structures: None
Property Info
Construction Materials: Vinyl Siding
Year Built: 1,990
Property Condition: Resale
Roof: Composition
Property Type: Residential Detached
Style: Traditional
Rental Info
Land Lease: No
Room Info
Kitchen Features: Breakfast Room, Eat-in Kitchen, Kitchen Island, Pantry Walk-In, Second Kitchen, Solid Surface Counters, View to Family Room
Room Master Bathroom Features: Double Vanity,Separate His/Hers,Soaking Tub,Whirlp
Room Dining Room Features: Seats 12+,Separate Dining Room
Special Features
Green Features: None
Special Listing Conditions: None
Special Circumstances: Corporate Owner
Sqft Info
Building Area Total: 5384
Building Area Source: Public Records
Tax Info
Tax Amount Annual: 4856
Tax Year: 2,023
Tax Parcel Letter: 073-5-103-027
Unit Info
Utilities / Hvac
Cool System: Ceiling Fan(s), Central Air, Dual, Electric, Zoned
Electric: None
Heating: Central, Electric, Zoned
Utilities: Cable Available, Electricity Available, Underground Utilities
Sewer: Septic Tank
Waterfront / Water
Water Body Name: None
Water Source: Public
Waterfront Features: None
Directions
From I-85S, Exit 47, right onto Hwy 34 (Bullsboro), right on Hwy 34 Bypass (Millard Farmer Industrial Blvd), right on Roscoe Road (Hwy 70), continue for 1.5+/- miles to right into Longwood Subdivision to home on right.Listing Provided courtesy of Berkshire Hathaway Homeservices Georgia Properties
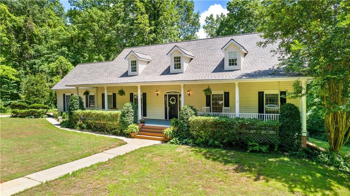
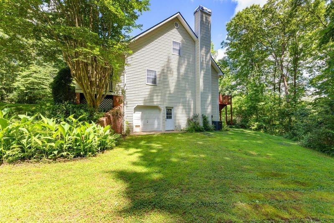
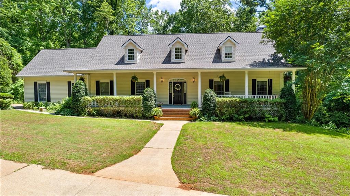
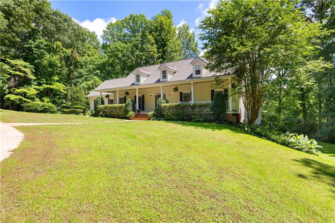
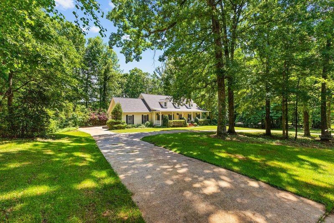
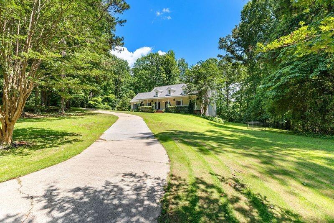
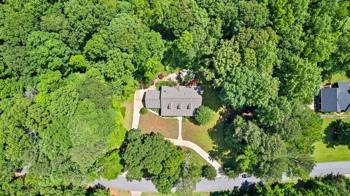
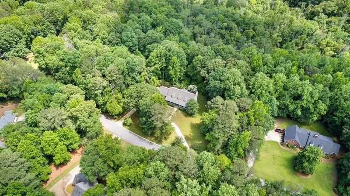
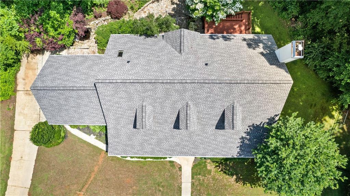
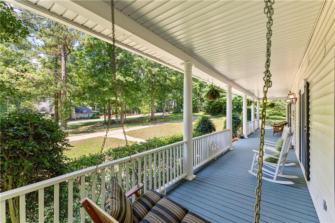
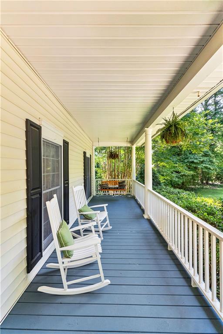
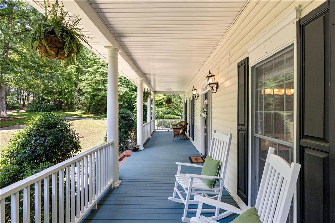
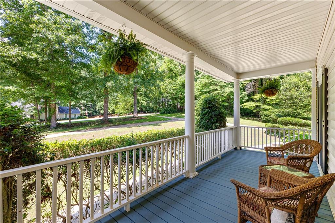
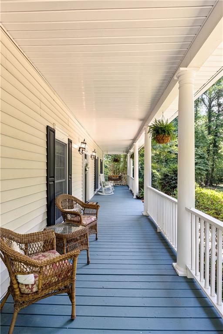
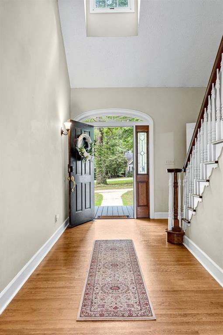
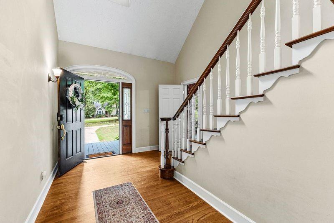
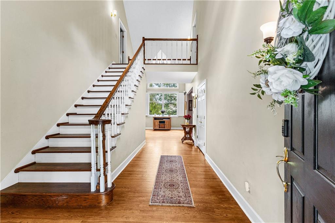
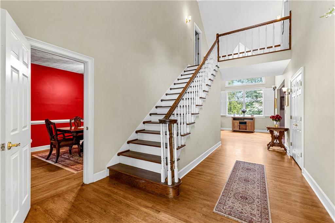
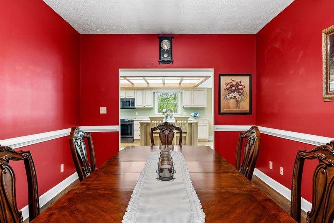
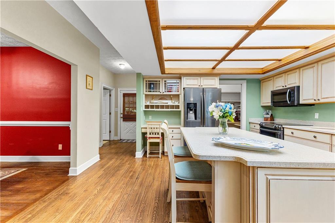
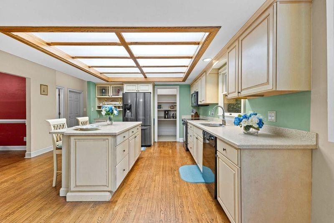
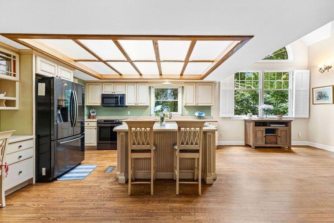
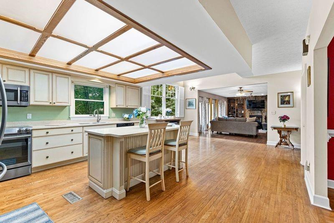
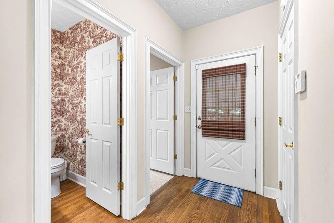
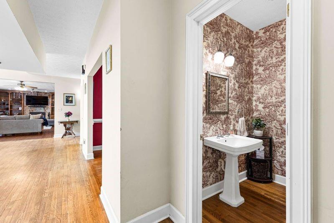
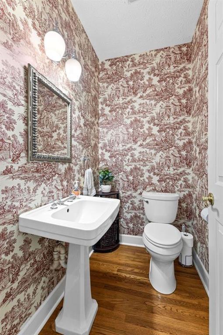
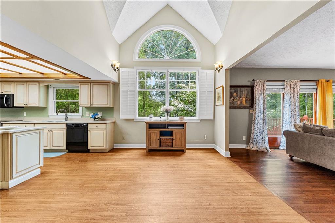
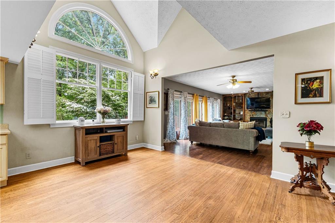
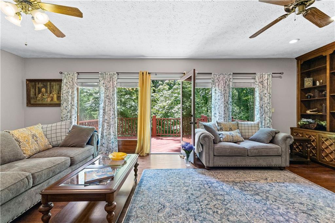
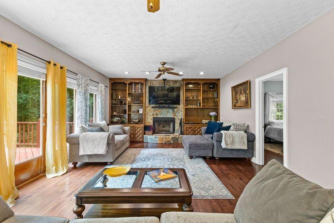
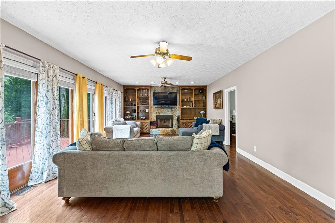
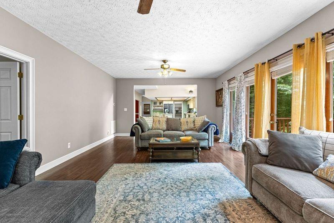
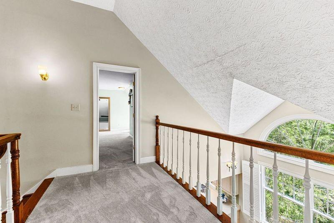
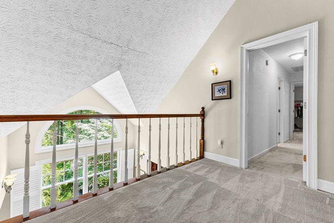
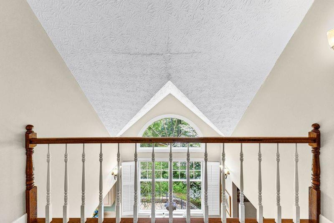
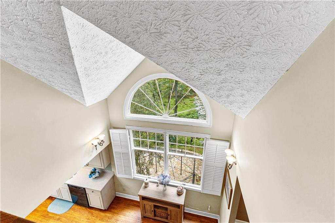
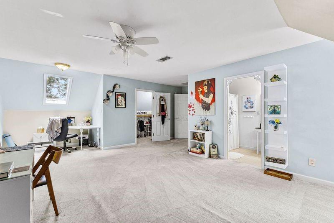
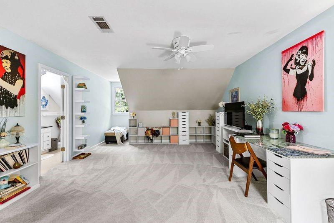
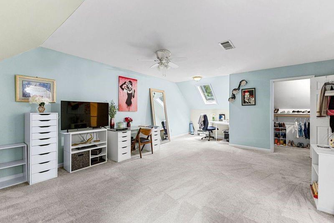
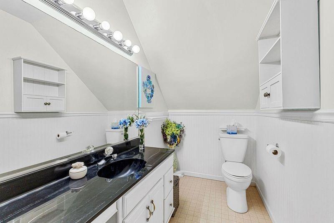
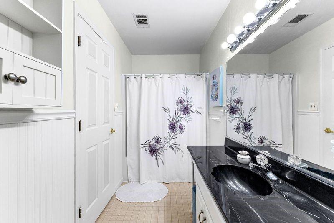
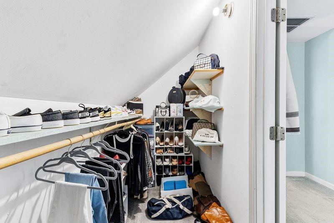
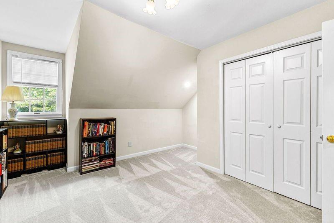
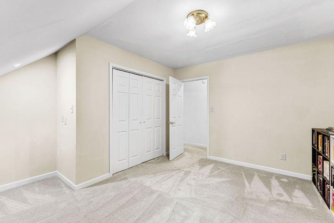
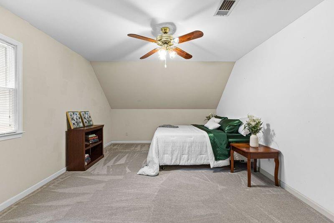
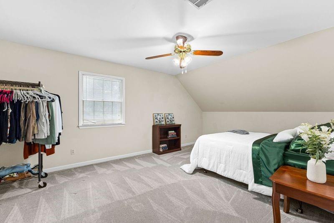
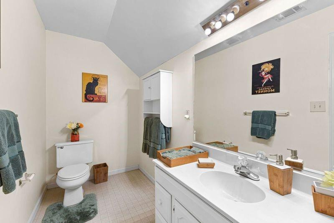
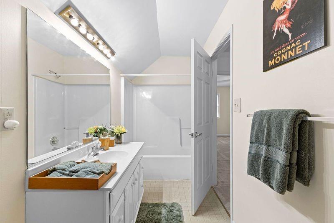
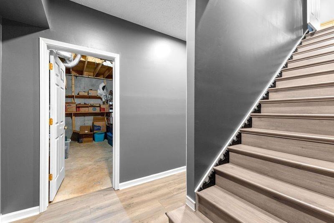
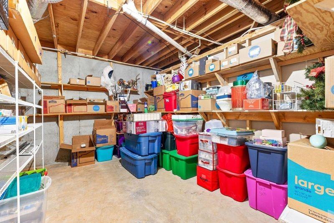
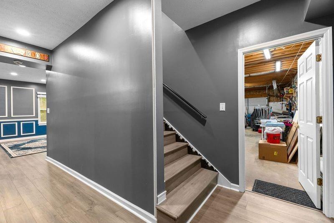
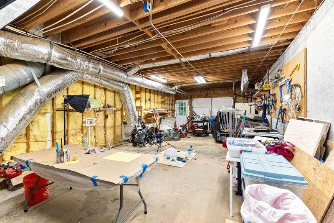
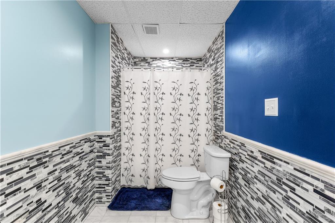
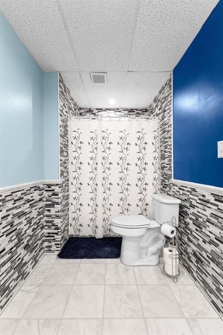
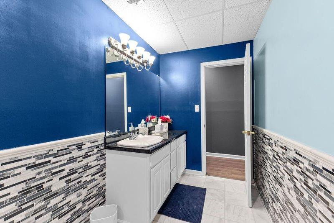
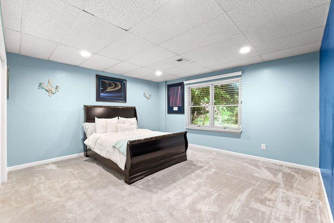
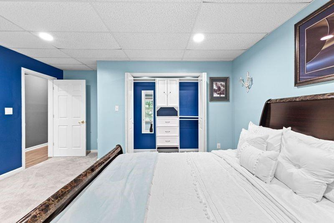
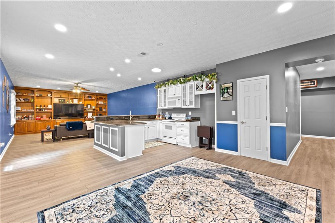
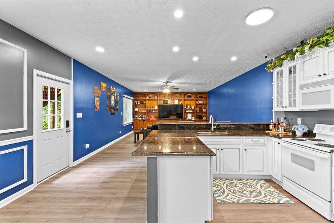
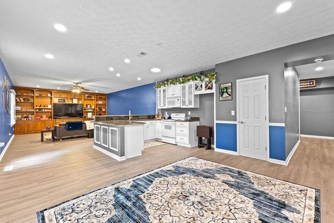
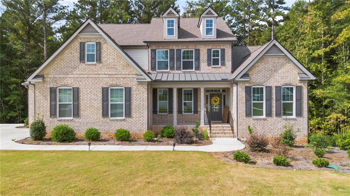
 MLS# 404268311
MLS# 404268311