Viewing Listing MLS# 385772337
Cartersville, GA 30120
- 5Beds
- 4Full Baths
- 1Half Baths
- N/A SqFt
- 2024Year Built
- 2.17Acres
- MLS# 385772337
- Residential
- Single Family Residence
- Active Under Contract
- Approx Time on Market2 months, 15 days
- AreaN/A
- CountyBartow - GA
- Subdivision Bates Farm
Overview
Much anticipated LUXURY NEW CONSTRUCTION move-in ready FALL of 2024. Check off every box on your DREAM HOME LIST with this 5-bedroom 4.5 bath ""Trickum Plan"" sitting on a premium estate lot that offers 2.17 acres that is perfect for a future SWIMMING POOL! Welcome to the well sought after Bates Farm Community, where premium craftsmanship meets gorgeous southern charm. The main floor welcomes you with a grand foyer, offering sight lines to the great room and private back porch. Enter to a jaw dropping gourmet kitchen, that is sure to be a chef's delight featuring upgraded soft close and dovetailed cabinetry, stainless steel appliances, deluxe range, hood vent, WALK-IN PANTRY, an oversized island and views to the oversized great room that is accented by a ventless gas log fireplace and smooth cedar mantle. Enjoy cozy nights with family or expand your area to entertain by the wood burning fireplace on the covered back porch or host unforgettable holidays in the separate formal dining room. Leave all your stress behind while relaxing in the private master retreat with an ensuite spa bath highlighted by a stepless tile shower, double vanity, separate soaking tub and oversized walk-in closet. The main floor also features 10-foot ceilings and 8-foot doors. The second floor offers an additional 4 generously sized bedrooms, 3 baths, and versatile media room! Ask about our $5000 closing cost incentive OR Temporary Rate Buydown when you use our preferred lender, Matt Garcia w/ Supreme Lending. This home will not last long and there is still time to make selections to truly personalize your new home! Do not miss out on an opportunity to own a home in Bates Farm, Call BAMFORD AND COMPANY TODAY!
Association Fees / Info
Hoa Fees: 150
Hoa: Yes
Hoa Fees Frequency: Annually
Hoa Fees: 150
Community Features: Homeowners Assoc, Near Schools, Near Shopping, Near Trails/Greenway
Hoa Fees Frequency: Annually
Association Fee Includes: Reserve Fund
Bathroom Info
Main Bathroom Level: 1
Halfbaths: 1
Total Baths: 5.00
Fullbaths: 4
Room Bedroom Features: Master on Main, Oversized Master
Bedroom Info
Beds: 5
Building Info
Habitable Residence: No
Business Info
Equipment: None
Exterior Features
Fence: None
Patio and Porch: Covered, Front Porch, Patio
Exterior Features: Private Entrance, Private Yard, Rain Gutters
Road Surface Type: Paved
Pool Private: No
County: Bartow - GA
Acres: 2.17
Pool Desc: None
Fees / Restrictions
Financial
Original Price: $798,900
Owner Financing: No
Garage / Parking
Parking Features: Attached, Driveway, Garage, Garage Door Opener, Garage Faces Side, Level Driveway
Green / Env Info
Green Energy Generation: None
Handicap
Accessibility Features: None
Interior Features
Security Ftr: Carbon Monoxide Detector(s), Fire Alarm, Secured Garage/Parking, Security System Owned, Smoke Detector(s)
Fireplace Features: Brick, Gas Starter, Great Room, Outside, Ventless, Wood Burning Stove
Levels: Two
Appliances: Dishwasher, Disposal, Electric Water Heater, Gas Range, Microwave, Range Hood
Laundry Features: Common Area, In Hall, Laundry Room, Main Level
Interior Features: Disappearing Attic Stairs, Double Vanity, Entrance Foyer 2 Story, High Ceilings 9 ft Upper, High Ceilings 10 ft Main, Recessed Lighting, Tray Ceiling(s), Walk-In Closet(s)
Flooring: Carpet, Ceramic Tile, Hardwood
Spa Features: None
Lot Info
Lot Size Source: Assessor
Lot Features: Back Yard, Front Yard, Landscaped, Level, Open Lot, Private
Lot Size: x
Misc
Property Attached: No
Home Warranty: Yes
Open House
Other
Other Structures: None
Property Info
Construction Materials: Brick 3 Sides, HardiPlank Type
Year Built: 2,024
Property Condition: Under Construction
Roof: Composition, Shingle
Property Type: Residential Detached
Style: Craftsman
Rental Info
Land Lease: No
Room Info
Kitchen Features: Breakfast Room, Cabinets White, Eat-in Kitchen, Kitchen Island, Pantry, Pantry Walk-In, Stone Counters, View to Family Room
Room Master Bathroom Features: Double Vanity,Separate Tub/Shower
Room Dining Room Features: Seats 12+,Separate Dining Room
Special Features
Green Features: None
Special Listing Conditions: None
Special Circumstances: None
Sqft Info
Building Area Total: 3938
Building Area Source: Builder
Tax Info
Tax Year: 2,024
Tax Parcel Letter: 0053A-0001-002
Unit Info
Utilities / Hvac
Cool System: Central Air, Zoned
Electric: 220 Volts
Heating: Central, Electric, Zoned
Utilities: Cable Available, Electricity Available, Phone Available, Sewer Available, Water Available
Sewer: Septic Tank
Waterfront / Water
Water Body Name: None
Water Source: Public
Waterfront Features: None
Directions
From HWY 113 South/ West Ave. Take GA-113S, Turn Left on Lucas Rd, Right on Kincannon, Left on Saggus, Left on Daniel Ridge to enter Bates Farm. This home on the left. Marked ""Lot 2"" with an estate sign in place.Listing Provided courtesy of Atlanta Communities Real Estate Brokerage
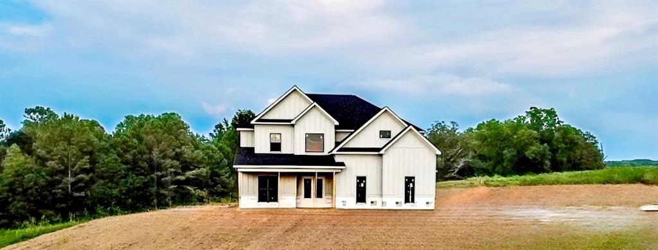
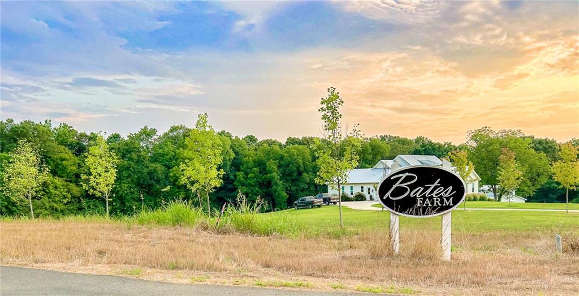
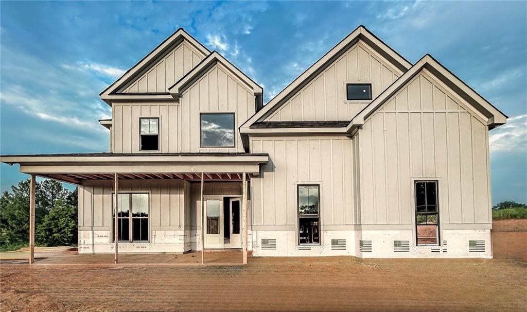
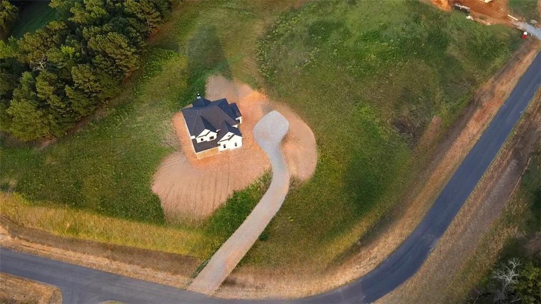
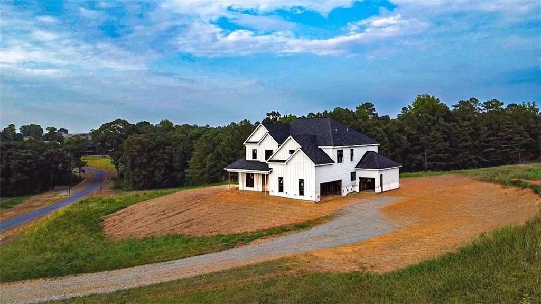
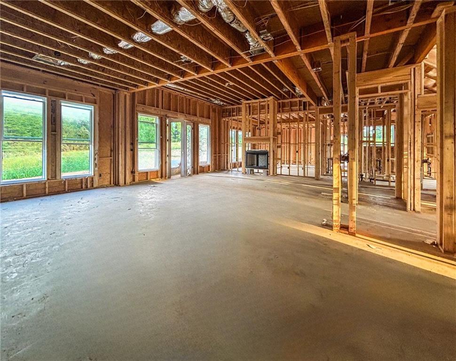
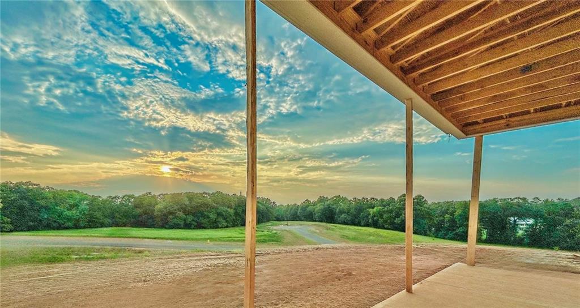
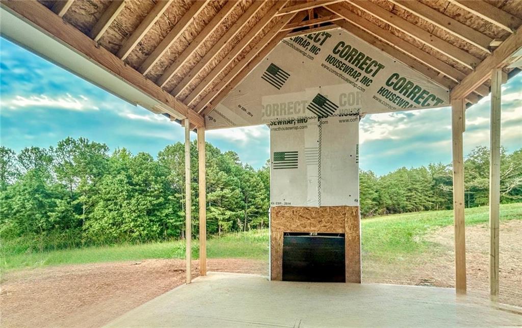
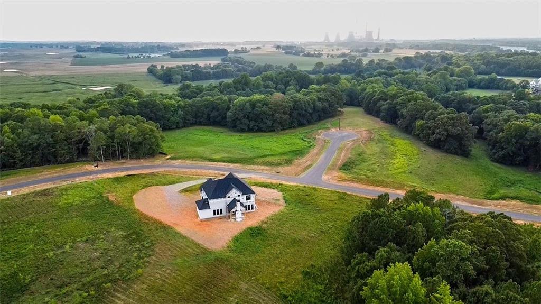
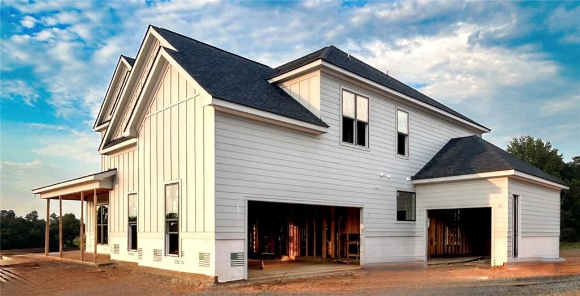
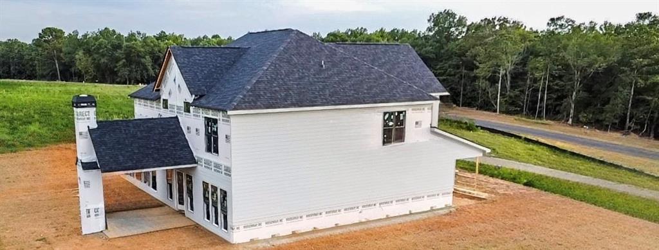
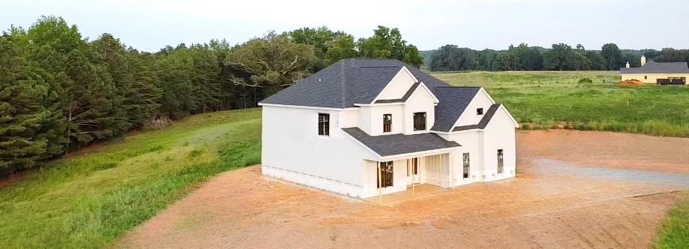
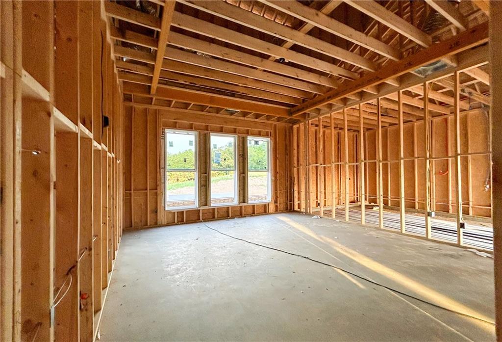
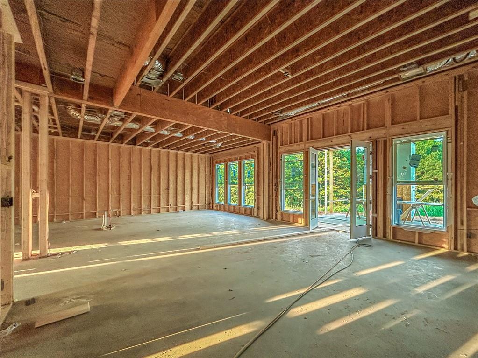
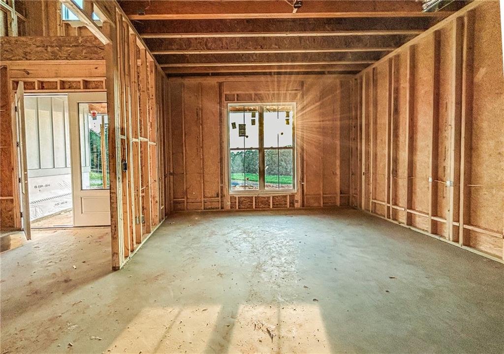
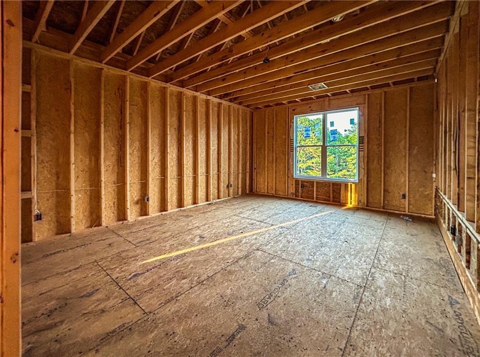
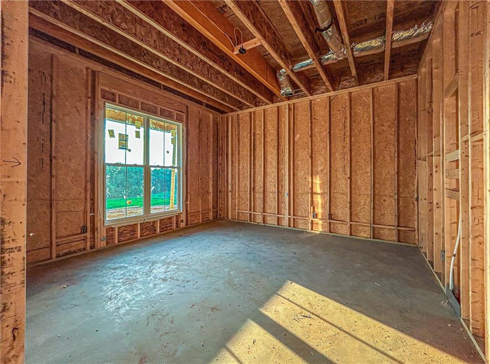
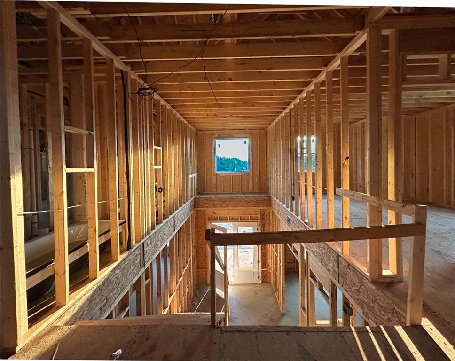
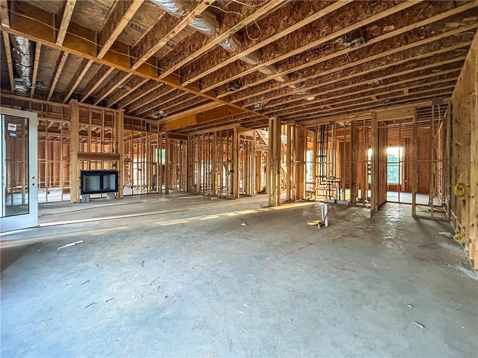
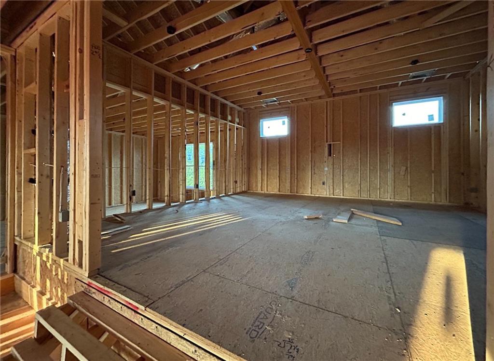
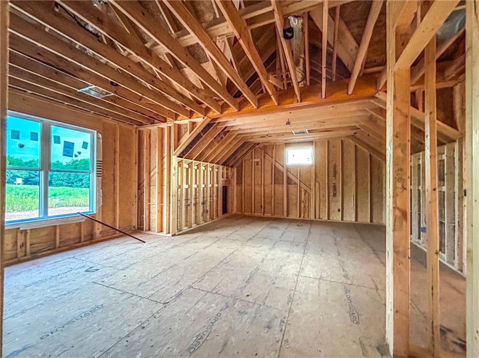
 Listings identified with the FMLS IDX logo come from
FMLS and are held by brokerage firms other than the owner of this website. The
listing brokerage is identified in any listing details. Information is deemed reliable
but is not guaranteed. If you believe any FMLS listing contains material that
infringes your copyrighted work please
Listings identified with the FMLS IDX logo come from
FMLS and are held by brokerage firms other than the owner of this website. The
listing brokerage is identified in any listing details. Information is deemed reliable
but is not guaranteed. If you believe any FMLS listing contains material that
infringes your copyrighted work please