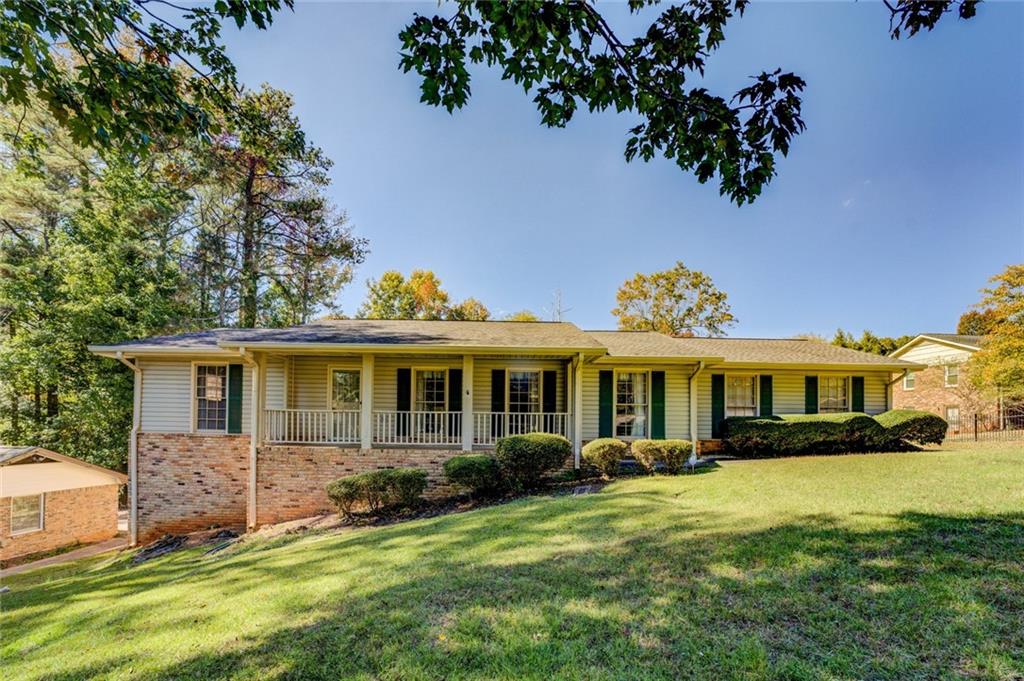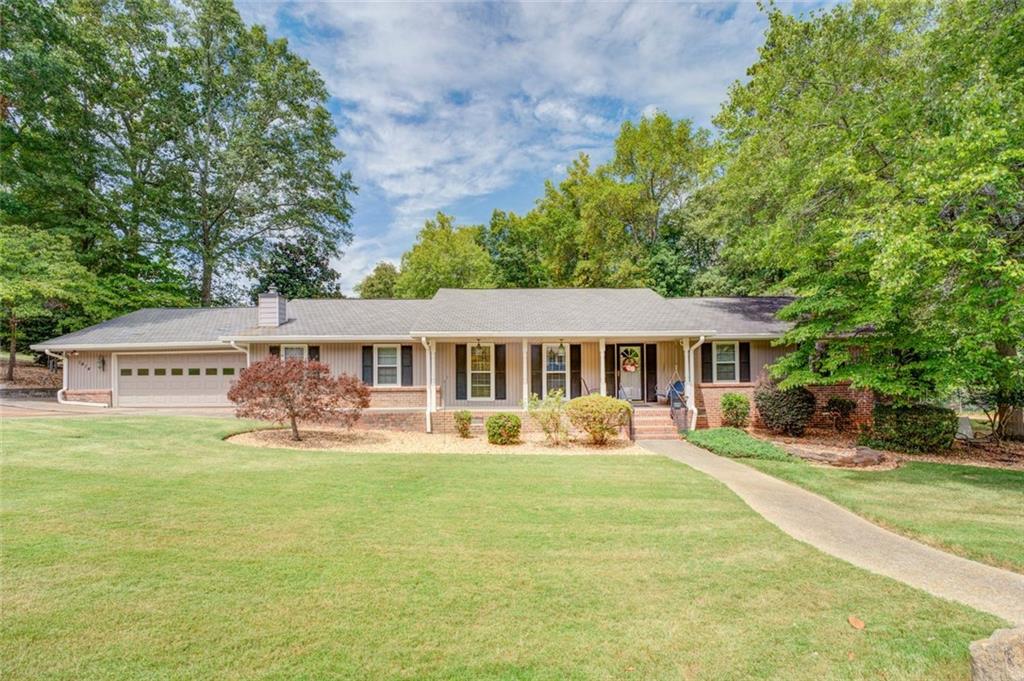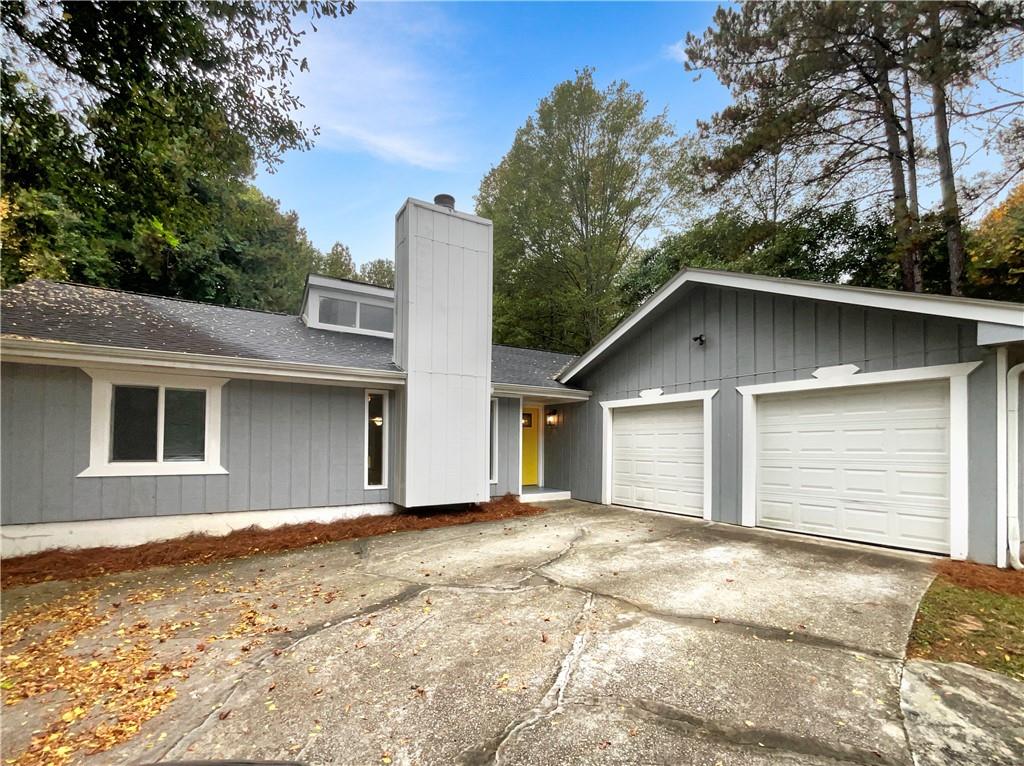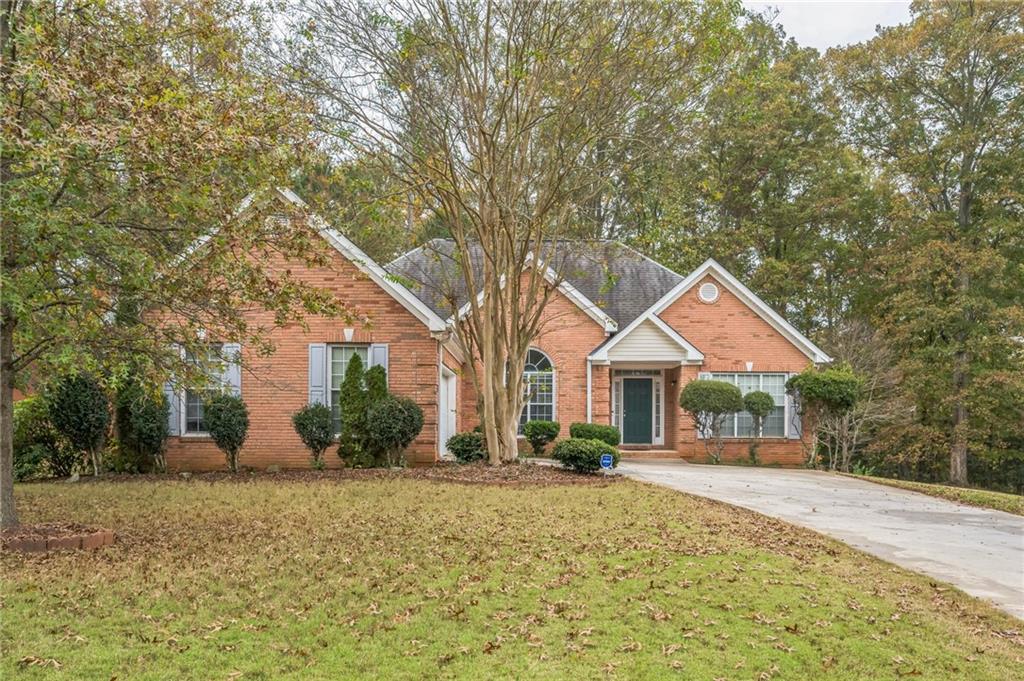Viewing Listing MLS# 385764455
Conyers, GA 30013
- 3Beds
- 2Full Baths
- N/AHalf Baths
- N/A SqFt
- 1972Year Built
- 0.48Acres
- MLS# 385764455
- Residential
- Single Family Residence
- Active
- Approx Time on Market5 months, 25 days
- AreaN/A
- CountyRockdale - GA
- Subdivision Fieldstone
Overview
Incredible opportunity in Conyers, Georgia. With nearly 3,000 square feet of heated living space, three bedrooms, and two full baths, it offers plenty of room for comfortable living. The partially finished basement adds even more versatility to the home, providing space for recreation and storage. And let's not forget about the in-ground pool, screen porch, and entertainment deck perfect for outdoor enjoyment and hosting gatherings. The master bedroom's private access to the screen porch sounds especially appealing, offering a tranquil retreat overlooking the pool. A fantastic property offering a spacious and inviting living area inside and out located in the sought-after Fieldstone subdivision in Conyers, GA.
Association Fees / Info
Hoa: No
Community Features: Near Schools, Near Shopping
Bathroom Info
Main Bathroom Level: 2
Total Baths: 2.00
Fullbaths: 2
Room Bedroom Features: Master on Main
Bedroom Info
Beds: 3
Building Info
Habitable Residence: Yes
Business Info
Equipment: None
Exterior Features
Fence: Back Yard
Patio and Porch: Patio, Screened
Exterior Features: Rear Stairs
Road Surface Type: Asphalt
Pool Private: Yes
County: Rockdale - GA
Acres: 0.48
Pool Desc: In Ground, Private
Fees / Restrictions
Financial
Original Price: $334,900
Owner Financing: Yes
Garage / Parking
Parking Features: Attached, Garage Door Opener, Garage, Garage Faces Side, Kitchen Level, Level Driveway
Green / Env Info
Green Energy Generation: None
Handicap
Accessibility Features: None
Interior Features
Security Ftr: Smoke Detector(s), Carbon Monoxide Detector(s)
Fireplace Features: Family Room
Levels: One
Appliances: Dishwasher, Electric Cooktop, Electric Oven, Refrigerator
Laundry Features: Laundry Room, Main Level
Interior Features: Disappearing Attic Stairs, Entrance Foyer, His and Hers Closets, High Speed Internet, Walk-In Closet(s)
Flooring: Ceramic Tile, Hardwood, Carpet
Spa Features: None
Lot Info
Lot Size Source: Other
Lot Features: Back Yard, Front Yard
Lot Size: 200 x 105
Misc
Property Attached: No
Home Warranty: Yes
Open House
Other
Other Structures: None
Property Info
Construction Materials: Aluminum Siding, Brick 4 Sides
Year Built: 1,972
Property Condition: Resale
Roof: Composition
Property Type: Residential Detached
Style: Ranch
Rental Info
Land Lease: Yes
Room Info
Kitchen Features: Cabinets Stain, Country Kitchen, Eat-in Kitchen, Pantry, Solid Surface Counters
Room Master Bathroom Features: Shower Only
Room Dining Room Features: Separate Dining Room
Special Features
Green Features: None
Special Listing Conditions: None
Special Circumstances: Estate Owned
Sqft Info
Building Area Total: 2245
Building Area Source: Owner
Tax Info
Tax Amount Annual: 1482
Tax Year: 2,022
Tax Parcel Letter: 093-A-01-0108
Unit Info
Utilities / Hvac
Cool System: Ceiling Fan(s), Central Air, Electric, Whole House Fan
Electric: None
Heating: Central, Natural Gas
Utilities: Underground Utilities
Sewer: Septic Tank
Waterfront / Water
Water Body Name: None
Water Source: Public
Waterfront Features: None
Directions
I-20 East to Almond Road Exit. Turn Left. At second light turn right onto the access road. Turn left on Fairview Road. Turn right on Fieldstone Drive. Turn right on Club Forest Drive. Turn Right on Club Forest Ct. The house will be on the right.Listing Provided courtesy of Re/max Around Atl East
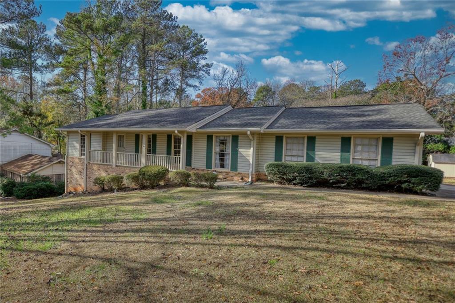
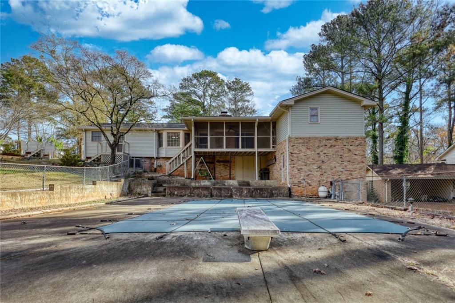
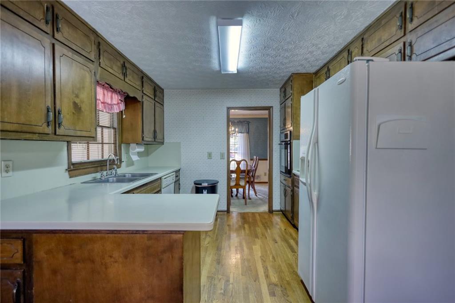
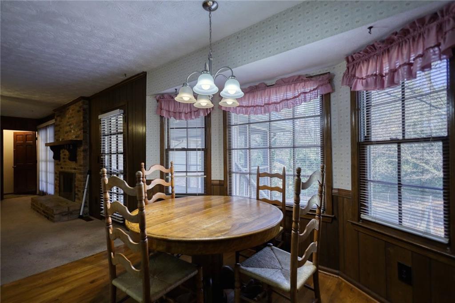
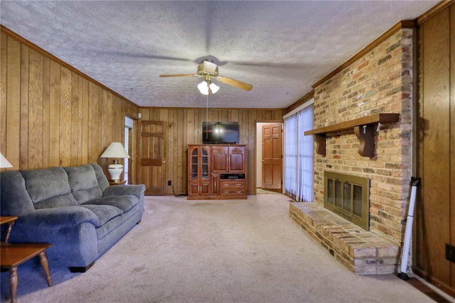
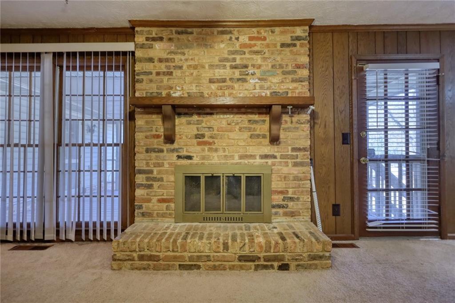
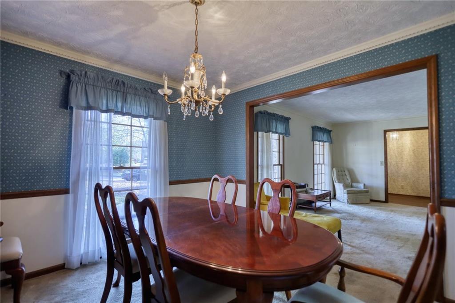
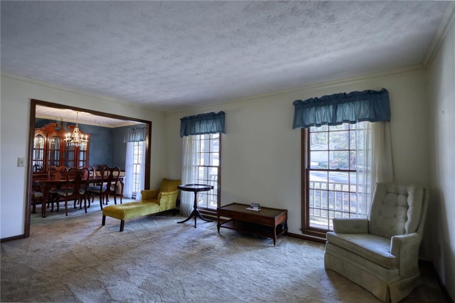
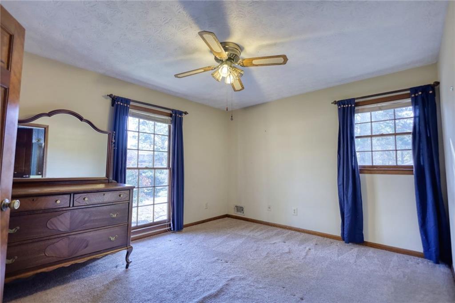
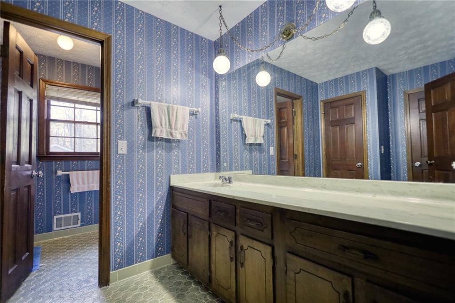
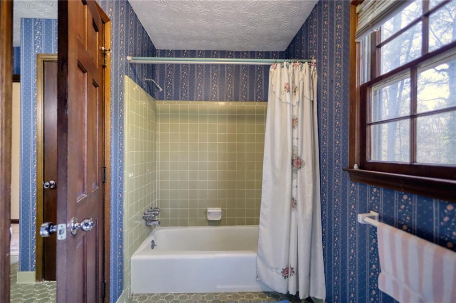
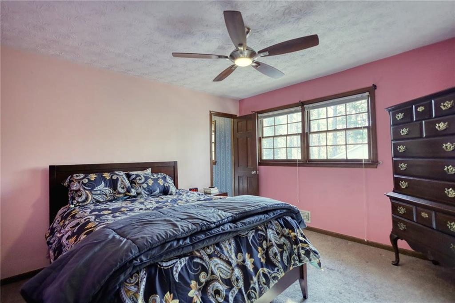
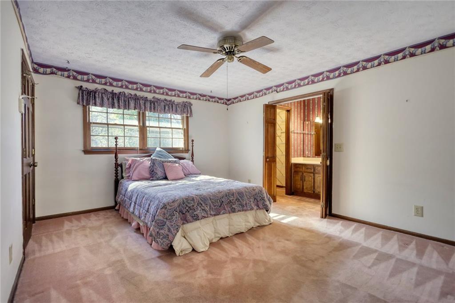
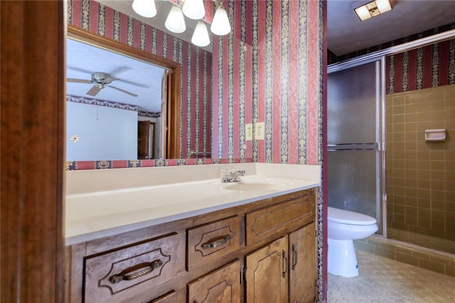
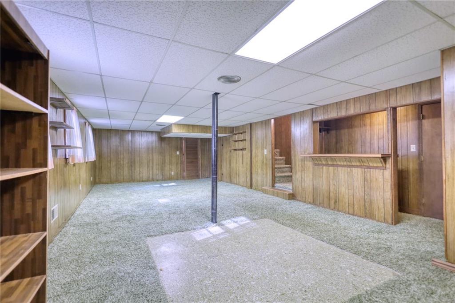
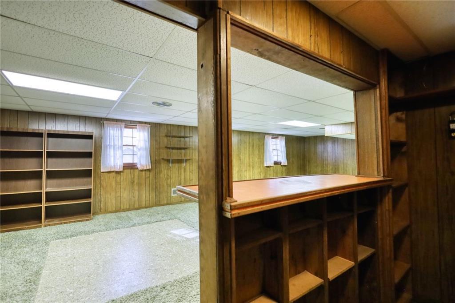
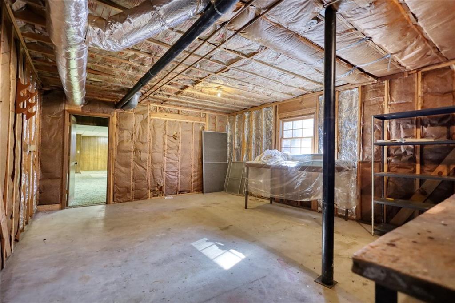
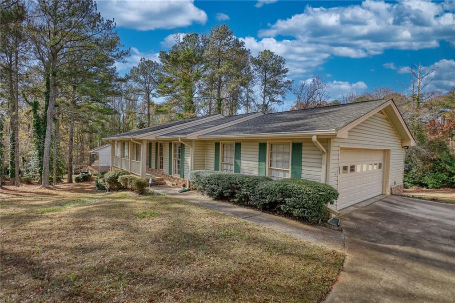
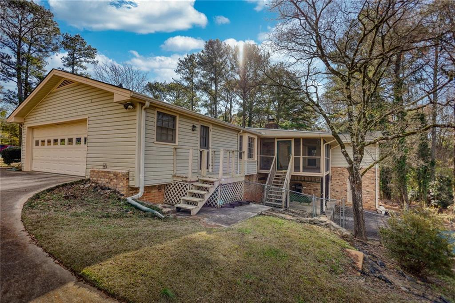
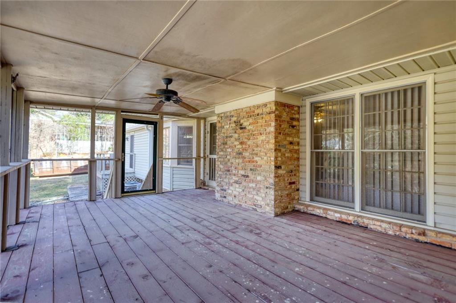
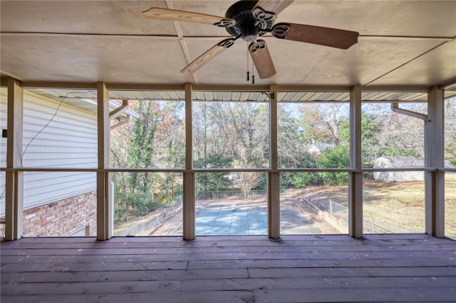
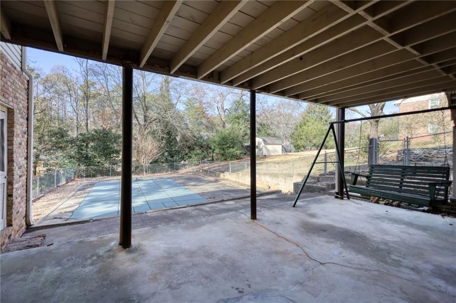
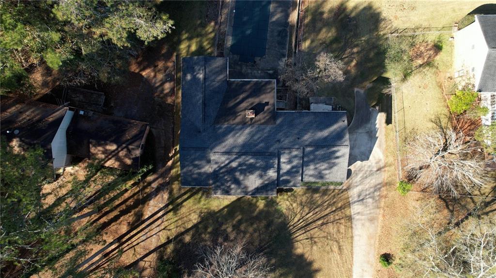
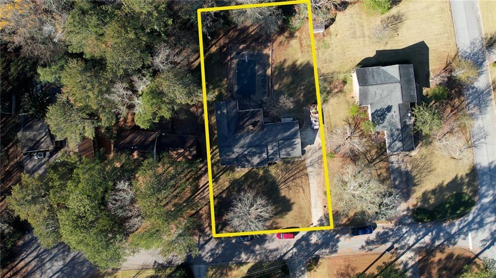
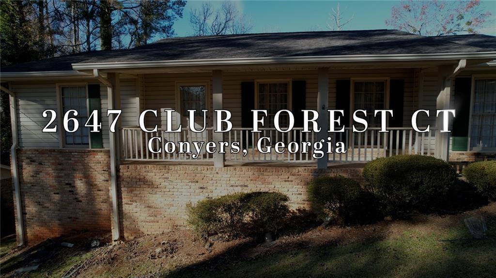
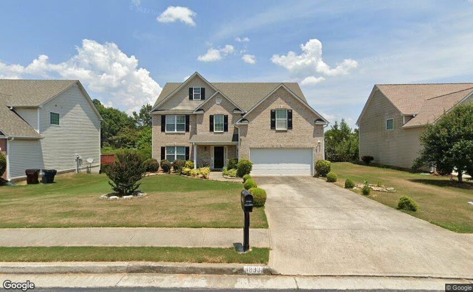
 MLS# 411508282
MLS# 411508282 