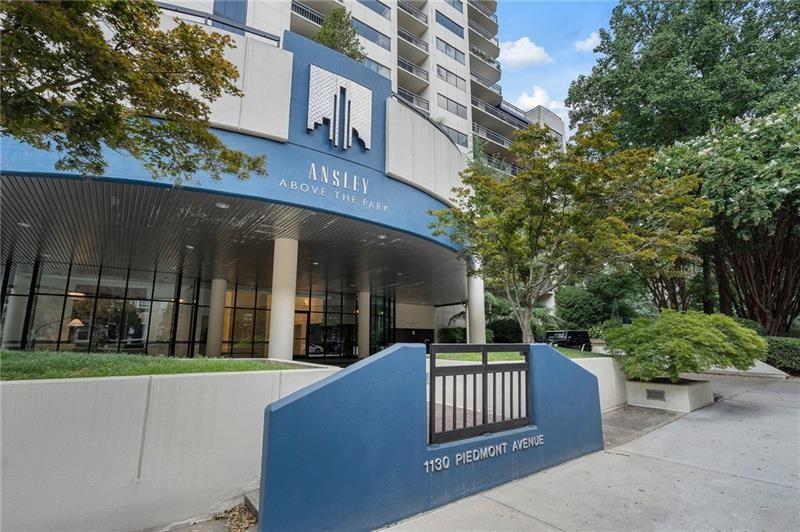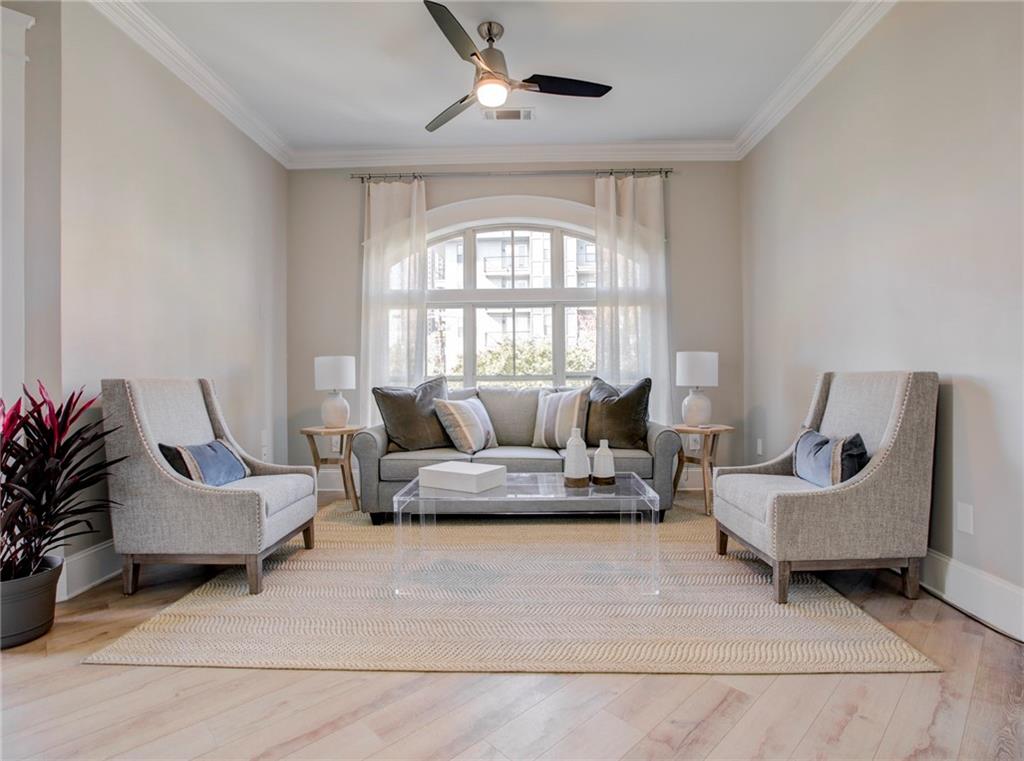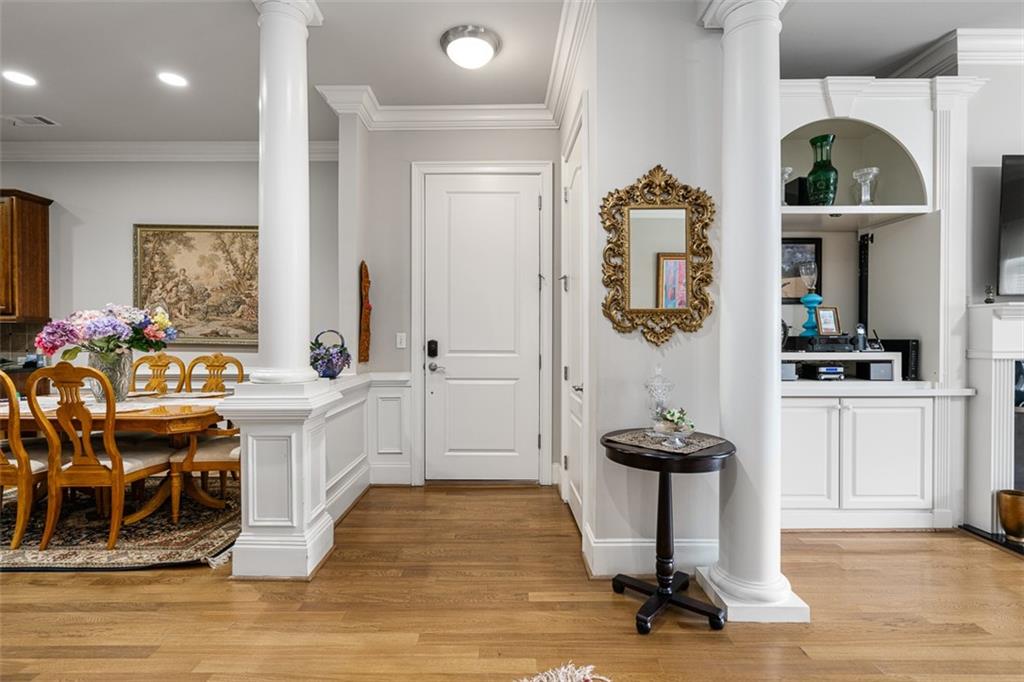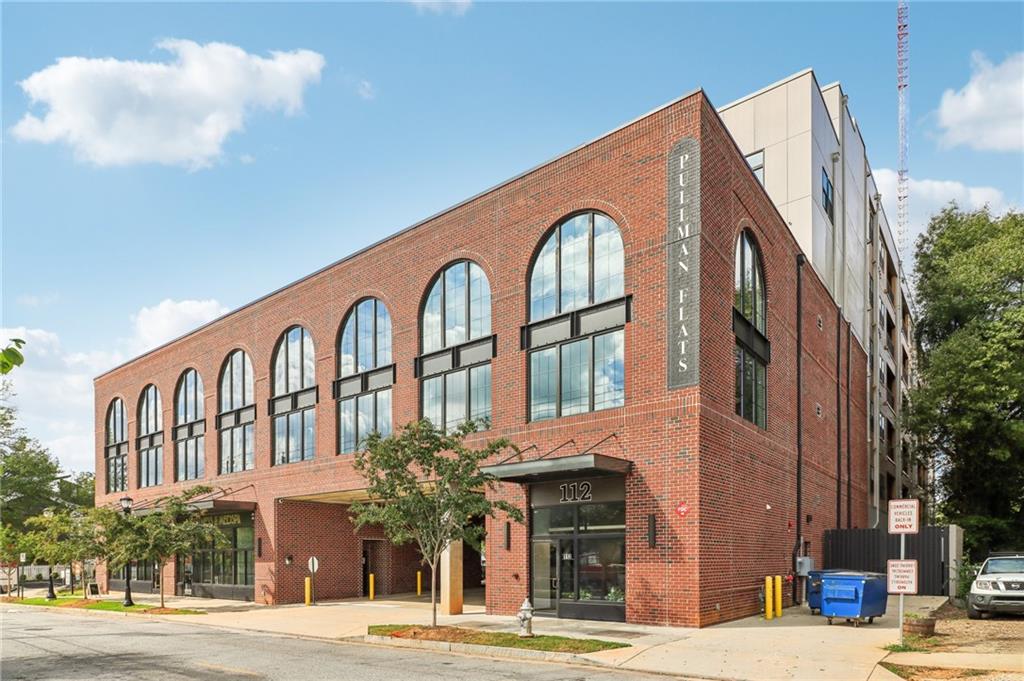Viewing Listing MLS# 385716817
Atlanta, GA 30308
- 2Beds
- 2Full Baths
- N/AHalf Baths
- N/A SqFt
- 2009Year Built
- 0.03Acres
- MLS# 385716817
- Residential
- Condominium
- Active
- Approx Time on Market5 months, 17 days
- AreaN/A
- CountyFulton - GA
- Subdivision Harper On Piedmont
Overview
Best value in the sought-after ""Harper on Piedmont""! A peaceful oasis inside the heart of the city with beautiful landscaping and natural-stone breezeways. The community is located where Midtown, Downtown, and O4W converge. With a premier top 4th floor location, this two-bedroom, two-bathroom, plus den, has a spacious floorplan. Just steps from the elevator to the front door and only one side of the unit's walls is shared with a neighboring unit. The generous amount of space offers beautiful northern Midtown skyline views from the windows and covered balcony. Step inside and you will notice the high 9.5-foot ceilings and natural light. The kitchen has a large breakfast bar with granite counters, lots of cabinets, stainless steel appliances, and a gas cooktop. A double-sided fireplace with gas-burning ceramic logs separates the living and dining rooms. Both areas can easily accommodate large furnishing selections and are perfect entertaining spaces. The primary bedroom features a walk-in closet, and the bathroom includes a dual vanity, separate shower, and a soaking tub. The secondary bedroom is large enough for a king-size bed and another walk-in closet. The den/bonus room has double doors for privacy when needed, it's an ideal space for a home office, guest bedroom, or nursery. Two (2) gated secure parking spaces are included. ""Harper on Piedmont"" is a true treasure in the city, with a very active HOA and incredible amenities (Pool, Upgraded Fitness Center with Peloton Bikes, EV Charging Stations, Google Fiber, and ""Smart"" Security). Unbeatable location close to everything the city has to offer, and walkable to Piedmont Park, Georgia Tech, Ponce City Market, The Atlanta Beltline, The Fox Theatre, and the North Avenue MARTA station.
Association Fees / Info
Hoa: Yes
Hoa Fees Frequency: Monthly
Hoa Fees: 552
Community Features: Barbecue, Fitness Center, Homeowners Assoc, Near Beltline, Near Public Transport, Near Schools, Near Shopping, Pool, Public Transportation, Restaurant, Sidewalks
Association Fee Includes: Maintenance Grounds, Maintenance Structure, Reserve Fund, Swim, Trash
Bathroom Info
Main Bathroom Level: 2
Total Baths: 2.00
Fullbaths: 2
Room Bedroom Features: Split Bedroom Plan
Bedroom Info
Beds: 2
Building Info
Habitable Residence: Yes
Business Info
Equipment: None
Exterior Features
Fence: None
Patio and Porch: None
Exterior Features: Balcony
Road Surface Type: Asphalt
Pool Private: No
County: Fulton - GA
Acres: 0.03
Pool Desc: In Ground
Fees / Restrictions
Financial
Original Price: $550,000
Owner Financing: Yes
Garage / Parking
Parking Features: Assigned, Underground
Green / Env Info
Green Energy Generation: None
Handicap
Accessibility Features: None
Interior Features
Security Ftr: Closed Circuit Camera(s), Fire Alarm, Fire Sprinkler System, Secured Garage/Parking, Security Lights, Smoke Detector(s)
Fireplace Features: Double Sided, Factory Built
Levels: One
Appliances: Dishwasher, Disposal, Dryer, Gas Cooktop, Microwave, Refrigerator, Washer
Laundry Features: Laundry Closet
Interior Features: Crown Molding, High Ceilings 9 ft Main
Flooring: Carpet, Ceramic Tile
Spa Features: None
Lot Info
Lot Size Source: Public Records
Lot Features: Other
Lot Size: x
Misc
Property Attached: Yes
Home Warranty: Yes
Open House
Other
Other Structures: None
Property Info
Construction Materials: Brick, Cement Siding
Year Built: 2,009
Property Condition: Resale
Roof: Composition
Property Type: Residential Attached
Style: Contemporary, Garden (1 Level), Mediterranean, Mid-Rise (up to 5 stories)
Rental Info
Land Lease: Yes
Room Info
Kitchen Features: Breakfast Bar, Cabinets Stain, Stone Counters
Room Master Bathroom Features: Double Vanity,Separate Tub/Shower
Room Dining Room Features: Open Concept
Special Features
Green Features: None
Special Listing Conditions: None
Special Circumstances: None
Sqft Info
Building Area Total: 1415
Building Area Source: Public Records
Tax Info
Tax Amount Annual: 3683
Tax Year: 2,023
Tax Parcel Letter: 14-0049-0010-205-7
Unit Info
Unit: 4004
Num Units In Community: 111
Utilities / Hvac
Cool System: Central Air, Electric
Electric: 110 Volts, 220 Volts
Heating: Forced Air, Heat Pump
Utilities: Electricity Available, Natural Gas Available, Sewer Available, Water Available
Sewer: Public Sewer
Waterfront / Water
Water Body Name: None
Water Source: Public
Waterfront Features: None
Directions
Use the entrance located off Piedmont Ave. The vehicle entrance gate is straight ahead, a virtual key code is required. After entering, park in a visitor space on the right.Listing Provided courtesy of The Real Estate Company
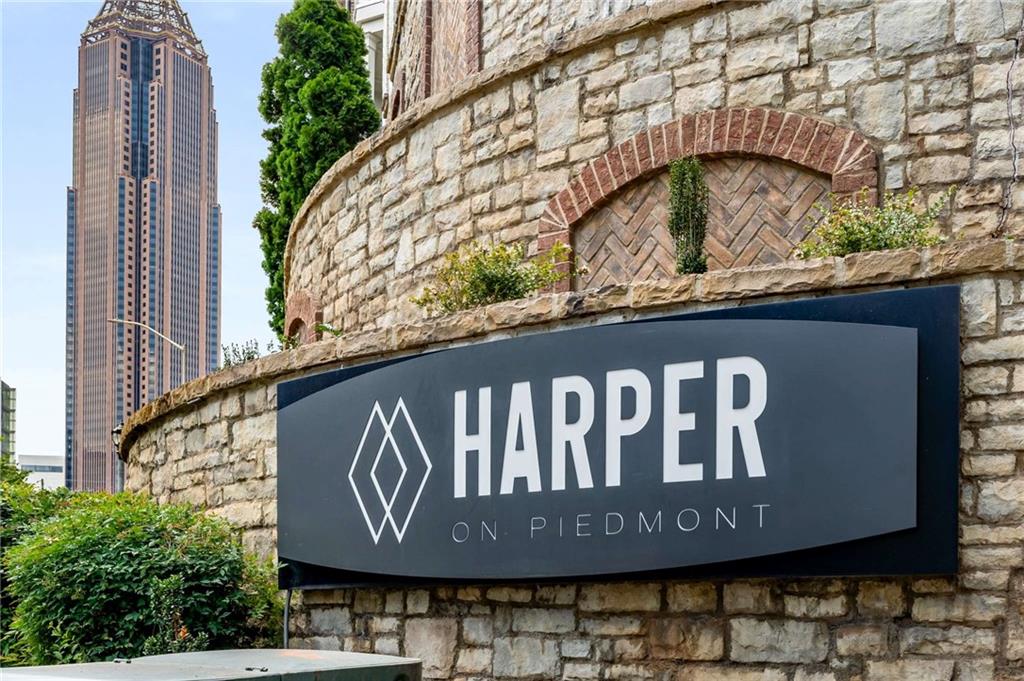
 MLS# 411472974
MLS# 411472974 