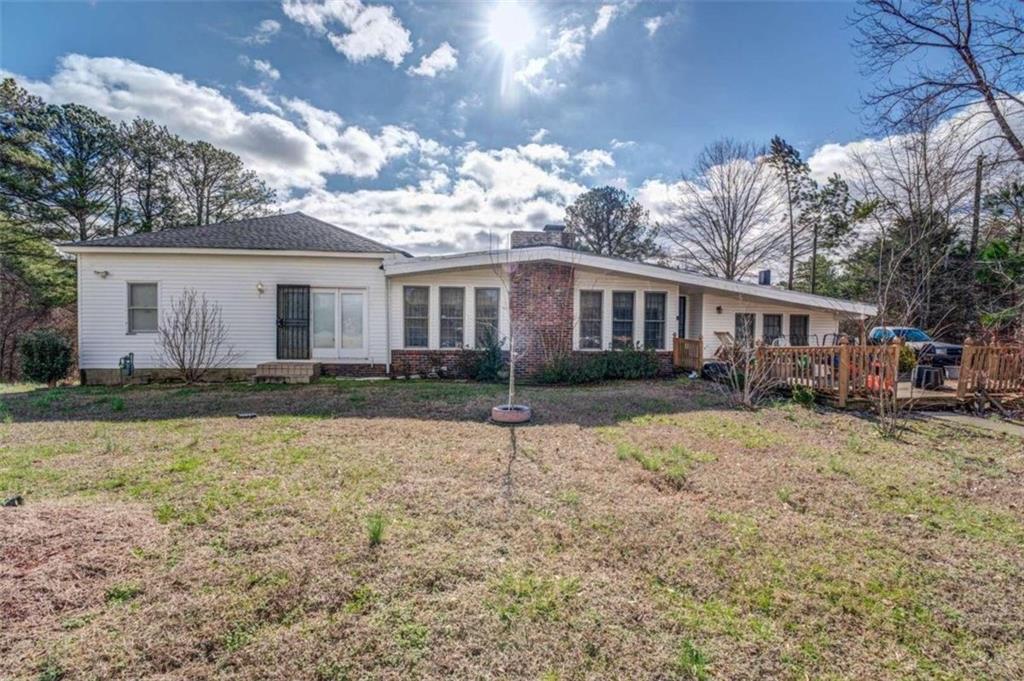Viewing Listing MLS# 385692162
Snellville, GA 30078
- 4Beds
- 2Full Baths
- 1Half Baths
- N/A SqFt
- 1987Year Built
- 0.39Acres
- MLS# 385692162
- Residential
- Single Family Residence
- Active Under Contract
- Approx Time on Market5 months, 27 days
- AreaN/A
- CountyGwinnett - GA
- Subdivision Brookwood Station
Overview
Be settled in your new home and celebrate the holiday season. Seller wants an offer on this large vacant home. Fresh exterior paint on all trim, porch and deck. New stairs from deck. Beautiful well maintained home in desirable Brookwood School District. 4 Bedroom, (plus extra room in basement) 2 1/2 baths with full basement. 3 sides brick. Brick fireplace in family room leading to covered deck overlooking fenced backyard. Huge kitchen with many cabinets and pantry. Large owner's bedroom with separate shower and garden tub. Alarm system (turned off) and whole house water filter system. Located near schools, hospital, medical. offices, churches, variety of restaurants and city planned family entertainment. Walk to Passive Park. HOA is optional $10 per year. Make an offer today.
Association Fees / Info
Hoa: Yes
Hoa Fees Frequency: Annually
Hoa Fees: 10
Community Features: Near Schools, Near Shopping, Park, Restaurant, Sidewalks, Street Lights
Bathroom Info
Halfbaths: 1
Total Baths: 3.00
Fullbaths: 2
Room Bedroom Features: None
Bedroom Info
Beds: 4
Building Info
Habitable Residence: No
Business Info
Equipment: None
Exterior Features
Fence: Back Yard
Patio and Porch: Covered, Deck, Front Porch, Patio
Exterior Features: Garden
Road Surface Type: Paved
Pool Private: No
County: Gwinnett - GA
Acres: 0.39
Pool Desc: None
Fees / Restrictions
Financial
Original Price: $505,000
Owner Financing: No
Garage / Parking
Parking Features: Attached, Garage, Garage Door Opener, Garage Faces Front, Kitchen Level, Level Driveway
Green / Env Info
Green Energy Generation: None
Handicap
Accessibility Features: None
Interior Features
Security Ftr: Smoke Detector(s)
Fireplace Features: Factory Built, Family Room, Gas Starter
Levels: Two
Appliances: Dishwasher, Dryer, Electric Cooktop, Electric Oven, Refrigerator, Self Cleaning Oven, Washer
Laundry Features: In Kitchen, Laundry Room, Main Level
Interior Features: Bookcases, Disappearing Attic Stairs, Double Vanity, Entrance Foyer, Walk-In Closet(s)
Flooring: Carpet, Ceramic Tile, Hardwood
Spa Features: None
Lot Info
Lot Size Source: Public Records
Lot Features: Back Yard, Front Yard, Landscaped, Sloped, Other
Lot Size: x109x166x80x70x178
Misc
Property Attached: No
Home Warranty: No
Open House
Other
Other Structures: None
Property Info
Construction Materials: Brick 3 Sides, Brick Front, Frame
Year Built: 1,987
Property Condition: Resale
Roof: Composition
Property Type: Residential Detached
Style: Traditional
Rental Info
Land Lease: No
Room Info
Kitchen Features: Cabinets White, Eat-in Kitchen, Kitchen Island, Other Surface Counters, Pantry, View to Family Room
Room Master Bathroom Features: Double Vanity,Separate Tub/Shower
Room Dining Room Features: Separate Dining Room
Special Features
Green Features: None
Special Listing Conditions: None
Special Circumstances: None
Sqft Info
Building Area Total: 3112
Building Area Source: Public Records
Tax Info
Tax Amount Annual: 1052
Tax Year: 2,023
Tax Parcel Letter: R5025-253
Unit Info
Utilities / Hvac
Cool System: Ceiling Fan(s), Central Air, Electric, Zoned
Electric: None
Heating: Central, Forced Air, Natural Gas, Zoned
Utilities: Cable Available, Electricity Available, Natural Gas Available, Phone Available, Sewer Available, Water Available
Sewer: Public Sewer
Waterfront / Water
Water Body Name: None
Water Source: Public
Waterfront Features: None
Directions
From I-85N, right Pleasant Hill Rd, right Ronald Reagan, right Five Forks Rd, Left Oak Rd. or From I-85, East Hwy 78 to Snellville, Left on Hwy 124 (Scenic Hwy), Left Oak Road.Listing Provided courtesy of Virtual Properties Realty.com
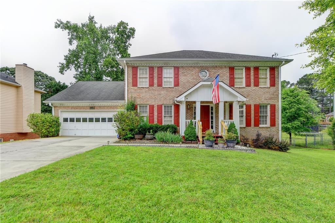
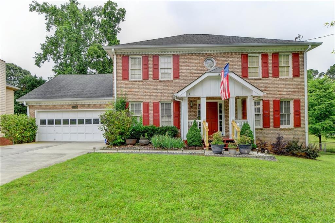
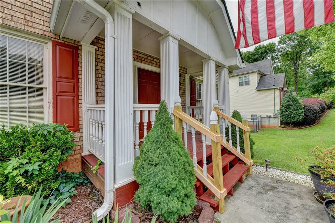
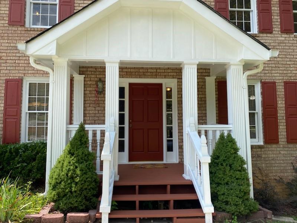
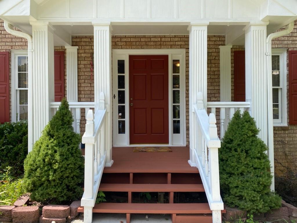
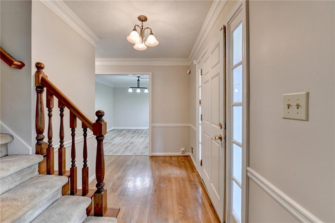
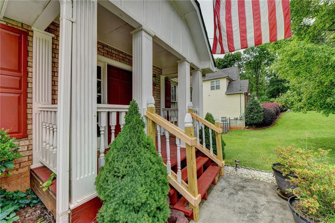
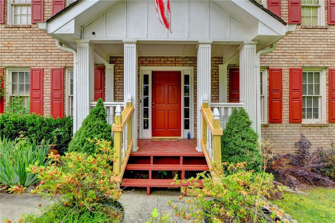
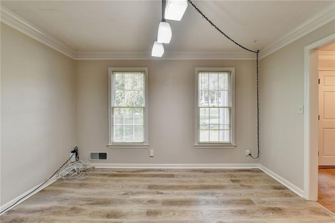
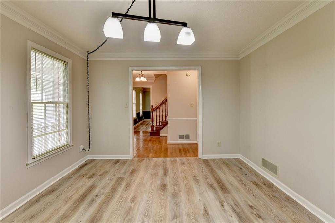
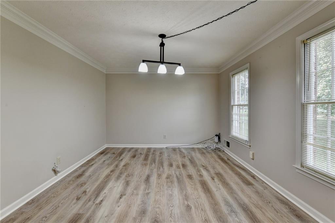
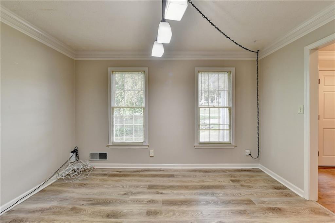
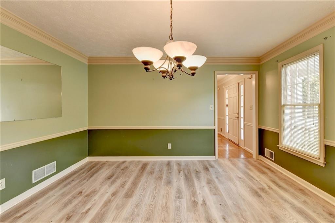
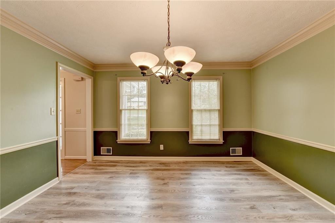
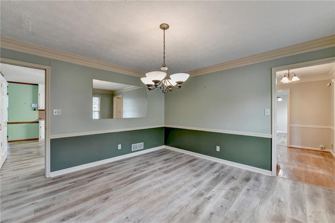
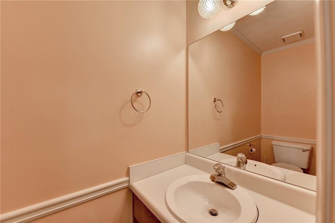
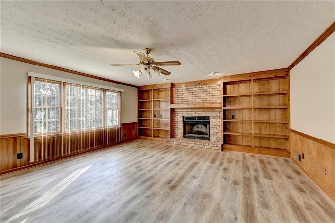
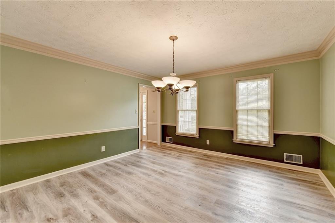
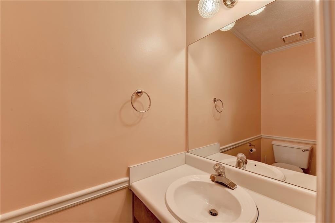
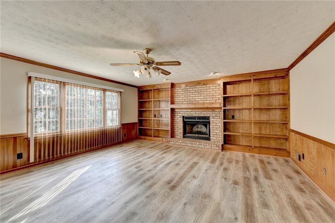
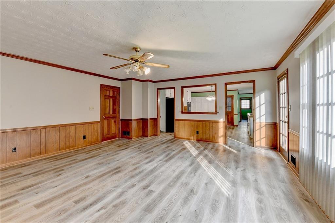
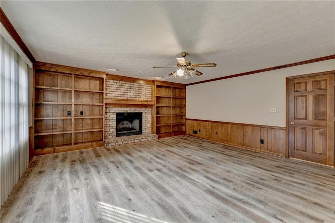
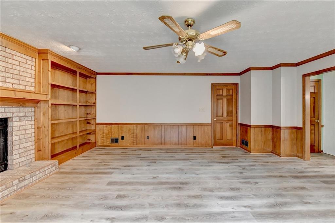
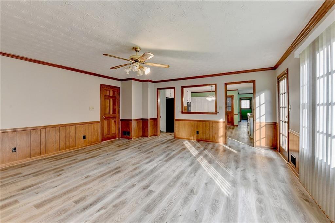
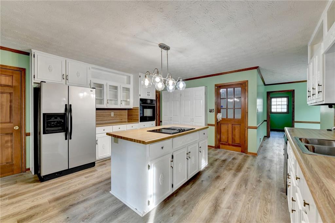
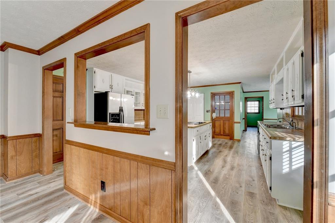
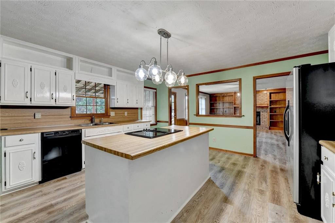
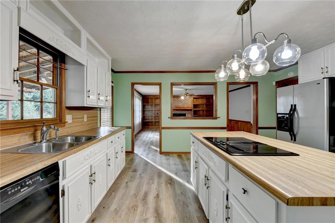
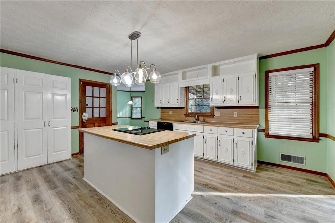
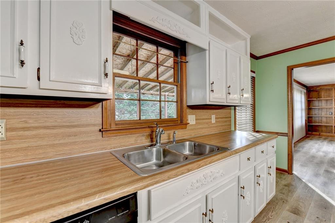
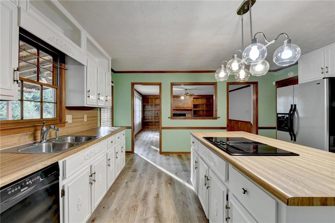
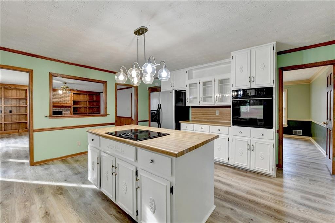
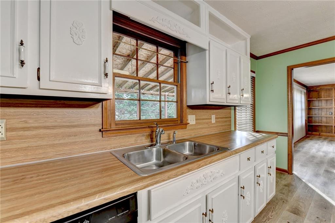
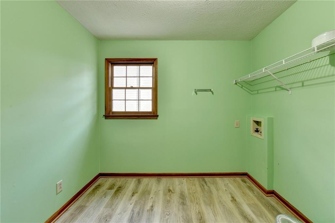
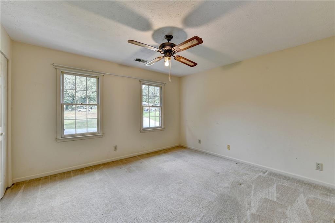
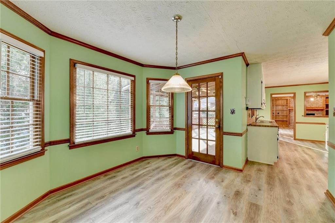
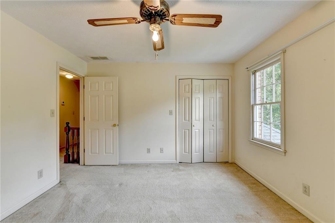
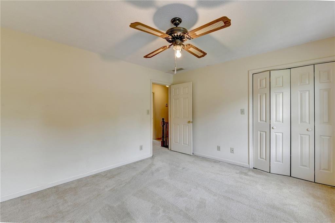
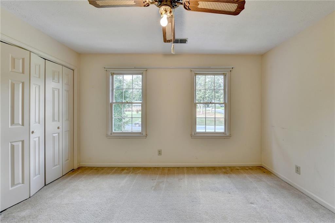
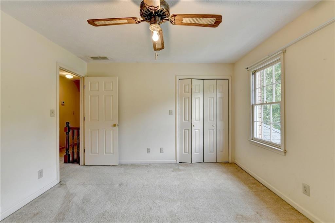
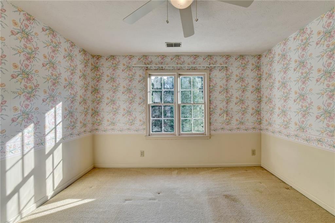
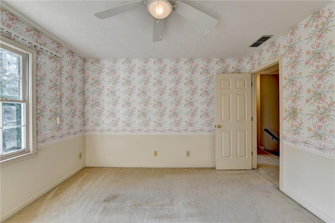
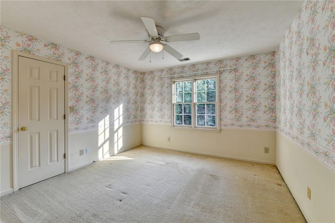
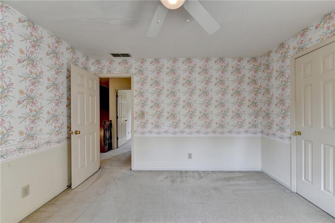
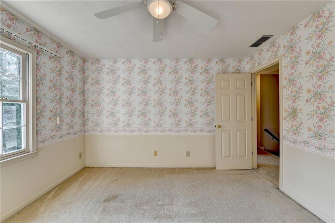
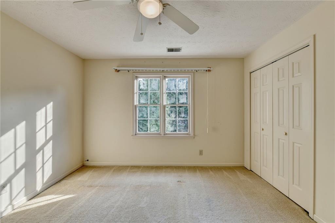
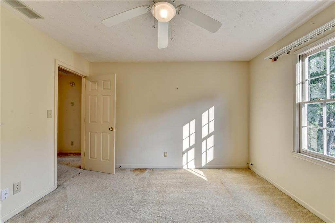
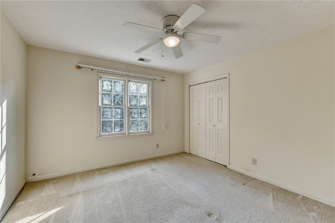
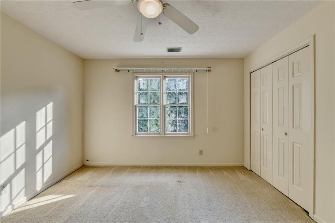
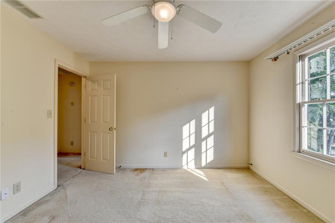
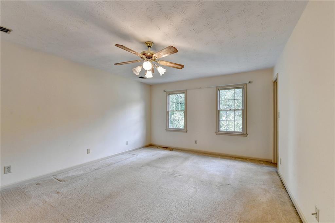
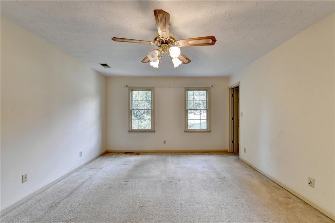
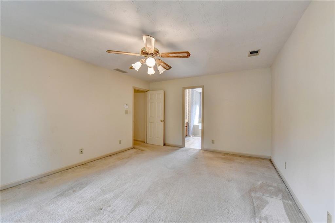
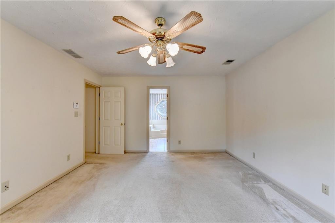
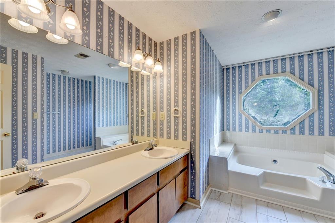
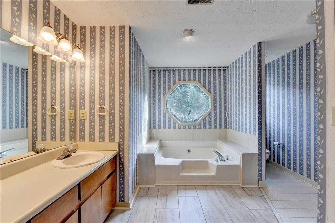
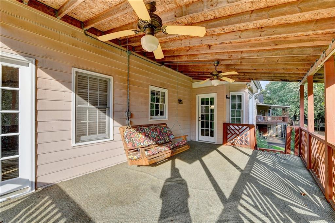
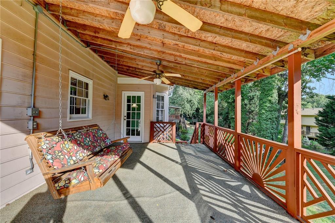
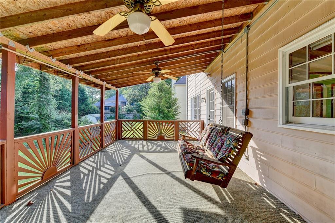
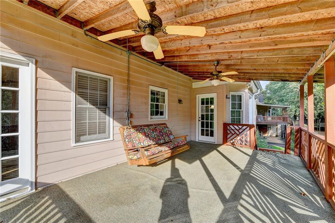
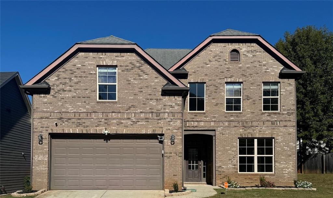
 MLS# 408310978
MLS# 408310978 