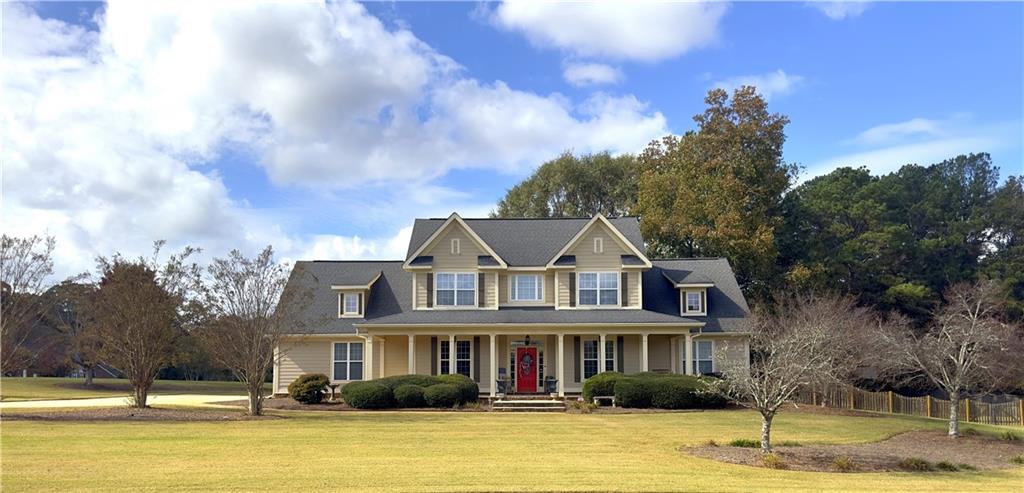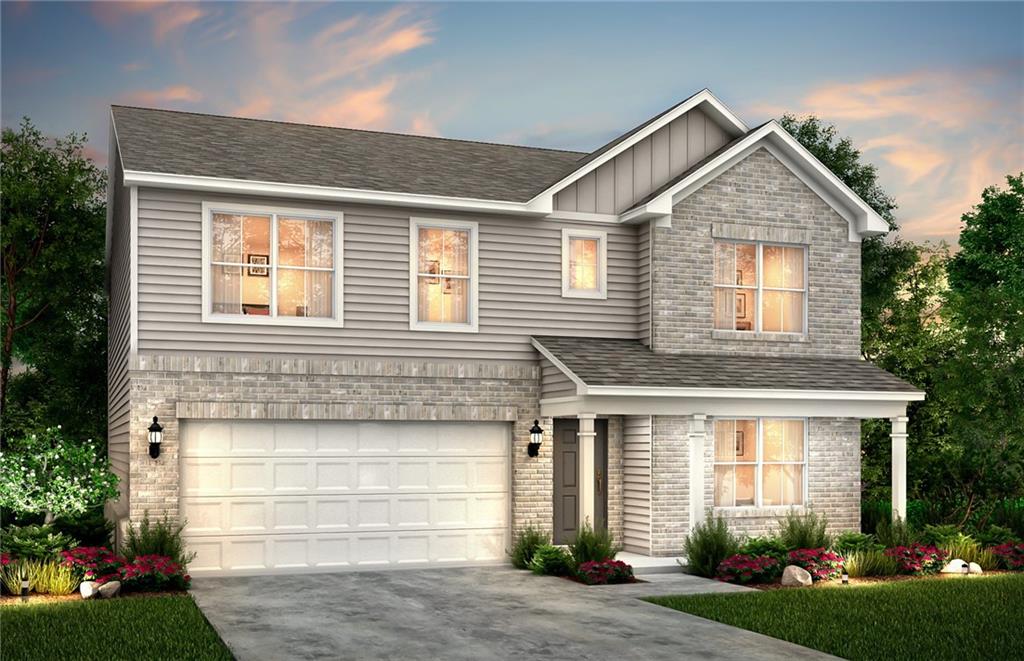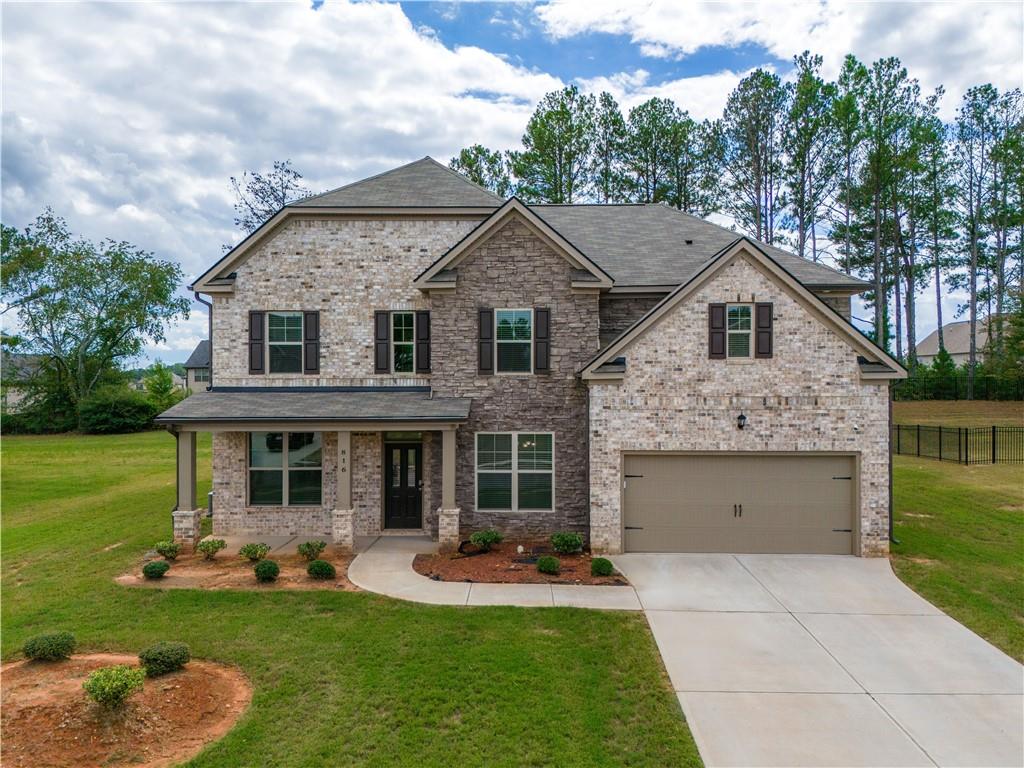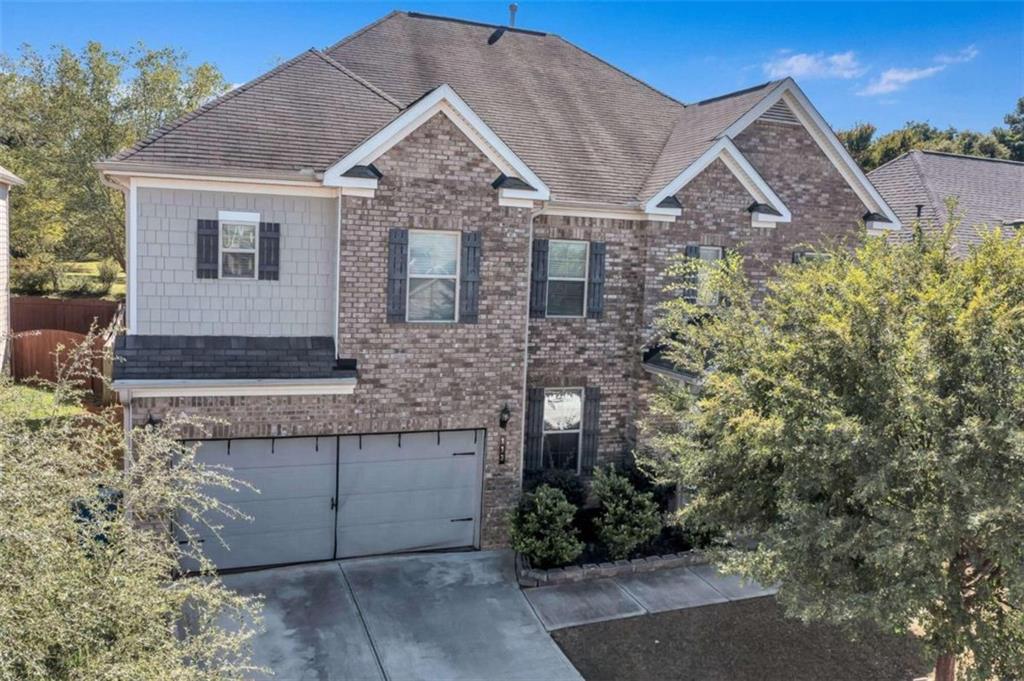Viewing Listing MLS# 385681612
Mcdonough, GA 30253
- 4Beds
- 2Full Baths
- 1Half Baths
- N/A SqFt
- 2015Year Built
- 0.18Acres
- MLS# 385681612
- Residential
- Single Family Residence
- Active
- Approx Time on Market5 months, 19 days
- AreaN/A
- CountyHenry - GA
- Subdivision Annaberg
Overview
Move-In Ready! Come and see this beautiful home in a quiet Swim community. Double level foyer welcomes you into your new home. Flex room up front can serve as an office, living room or additional family spot. Need room for dining? You'll have more than enough space. The kitchen is a chef's delight, boasting stainless steel appliances, custom cabinetry, and a spacious layout that overlooks the generously sized family room with its inviting fireplace. Prep, cook, connect while entertaining your family and friends. Ascending upstairs reveals the master suite, complete with dual vanities, a relaxing garden tub, a separate shower, and a generously sized walk-in closet. There are 3 (three) additional relatively large bedrooms. Save some steps with the oversized laundry room located upstairs near bedrooms. Outside, a covered back patio provides a relaxing retreat. Fenced-in private backyard with outdoor shed. The community also boasts excellent schools and its proximity to lots of restaurants, shopping centers like Home Depot, Sam's Club, Belks, Hobby Lobby, LA Fitness, AMC Movie Theatre and more.
Association Fees / Info
Hoa: Yes
Hoa Fees Frequency: Annually
Hoa Fees: 750
Community Features: Homeowners Assoc, Near Shopping, Playground, Pool, Restaurant, Sidewalks, Street Lights, Tennis Court(s)
Association Fee Includes: Maintenance Grounds, Reserve Fund, Swim
Bathroom Info
Halfbaths: 1
Total Baths: 3.00
Fullbaths: 2
Room Bedroom Features: Oversized Master
Bedroom Info
Beds: 4
Building Info
Habitable Residence: Yes
Business Info
Equipment: None
Exterior Features
Fence: None
Patio and Porch: Covered, Front Porch, Patio
Exterior Features: Private Entrance, Private Yard
Road Surface Type: Asphalt
Pool Private: No
County: Henry - GA
Acres: 0.18
Pool Desc: None
Fees / Restrictions
Financial
Original Price: $445,000
Owner Financing: Yes
Garage / Parking
Parking Features: Garage, Garage Faces Front, Kitchen Level
Green / Env Info
Green Energy Generation: None
Handicap
Accessibility Features: None
Interior Features
Security Ftr: Smoke Detector(s)
Fireplace Features: Family Room
Levels: Two
Appliances: Dishwasher, Disposal, Double Oven, Electric Water Heater, Gas Cooktop, Microwave, Range Hood, Refrigerator, Self Cleaning Oven
Laundry Features: Laundry Room
Interior Features: Coffered Ceiling(s), Double Vanity, Entrance Foyer 2 Story, High Ceilings 9 ft Upper, High Speed Internet, Walk-In Closet(s)
Flooring: Carpet, Sustainable
Spa Features: None
Lot Info
Lot Size Source: Public Records
Lot Features: Back Yard, Front Yard, Landscaped, Private
Lot Size: x
Misc
Property Attached: No
Home Warranty: Yes
Open House
Other
Other Structures: None
Property Info
Construction Materials: Brick Front, Cement Siding
Year Built: 2,015
Property Condition: Resale
Roof: Shingle
Property Type: Residential Detached
Style: Craftsman
Rental Info
Land Lease: Yes
Room Info
Kitchen Features: Breakfast Bar, Cabinets Stain, Eat-in Kitchen, Kitchen Island, Pantry, Solid Surface Counters, View to Family Room
Room Master Bathroom Features: Separate His/Hers,Soaking Tub
Room Dining Room Features: Seats 12+
Special Features
Green Features: None
Special Listing Conditions: None
Special Circumstances: Sold As/Is
Sqft Info
Building Area Total: 3127
Building Area Source: Public Records
Tax Info
Tax Amount Annual: 6225
Tax Year: 2,023
Tax Parcel Letter: 053G01147000
Unit Info
Utilities / Hvac
Cool System: Central Air
Electric: 220 Volts, 220 Volts in Garage
Heating: Central
Utilities: Cable Available, Electricity Available, Natural Gas Available, Underground Utilities
Sewer: Public Sewer
Waterfront / Water
Water Body Name: None
Water Source: Public
Waterfront Features: None
Directions
75 South to Jonesboro Road exit, Right at top of ramp, Right at Quix-Trip, pass movie theatre, RIGHT at 1st street on Left an immediate Right and 2nd subdivison is Annaberg.Listing Provided courtesy of Bhgre Metro Brokers
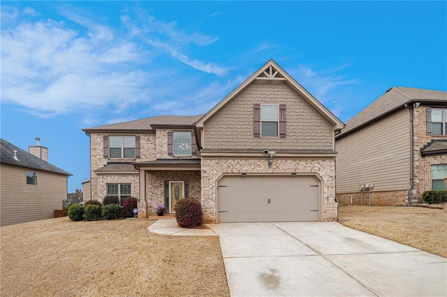
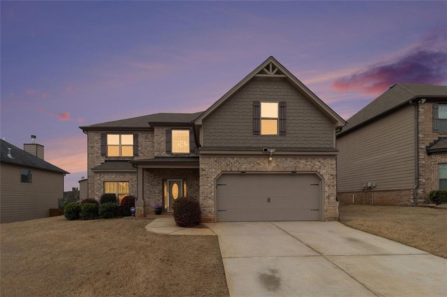
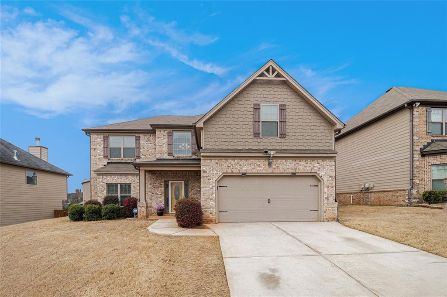
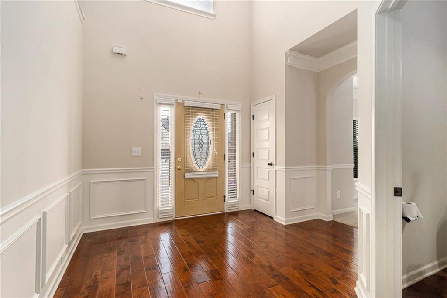
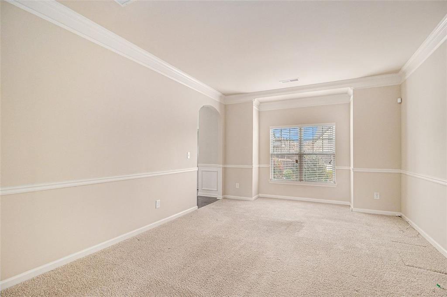
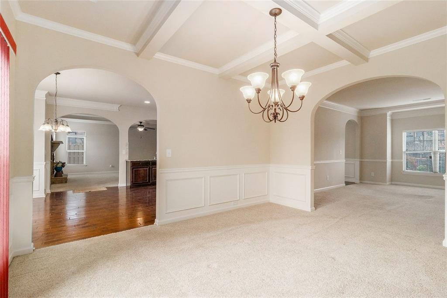
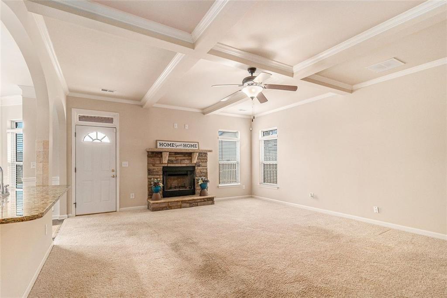
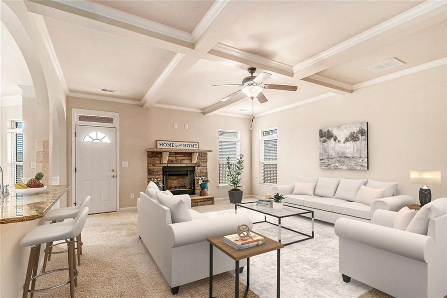
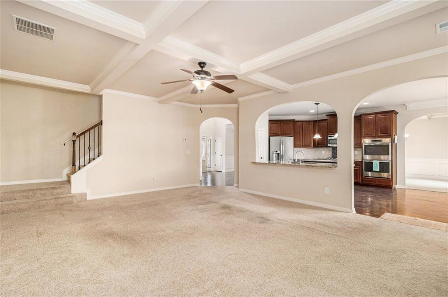
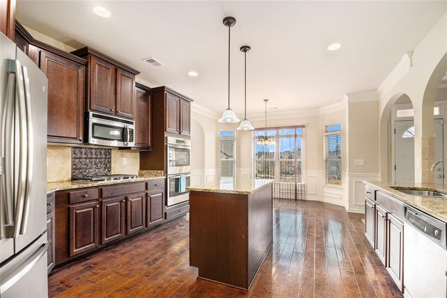
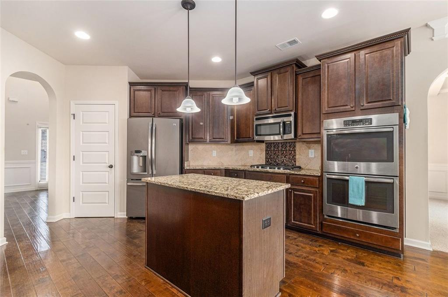
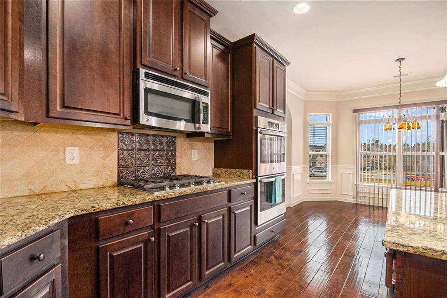
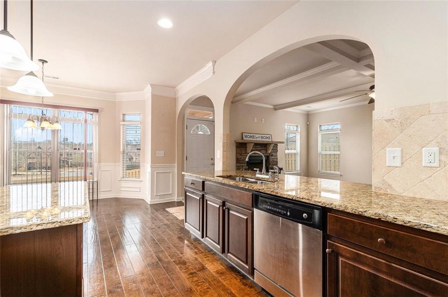
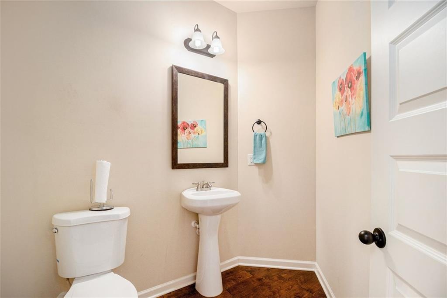
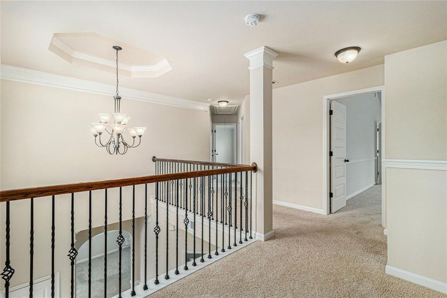
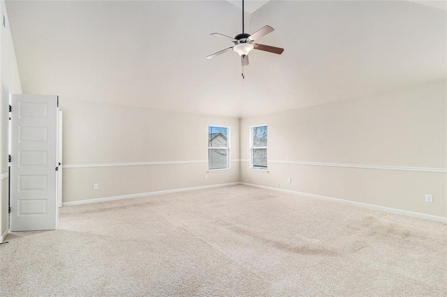
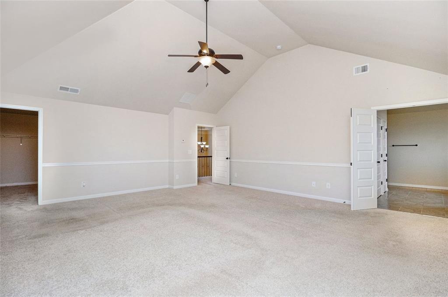
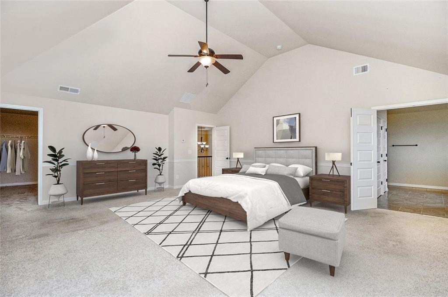
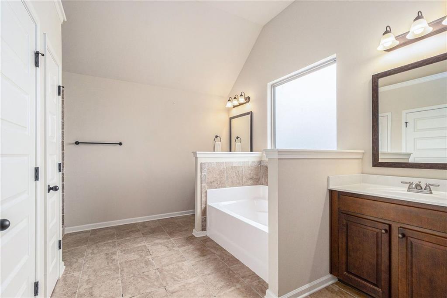
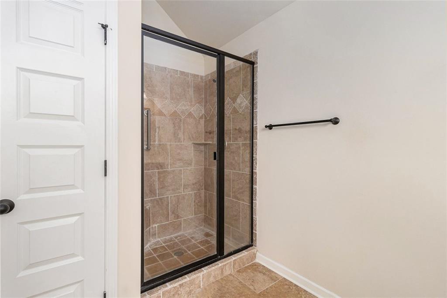
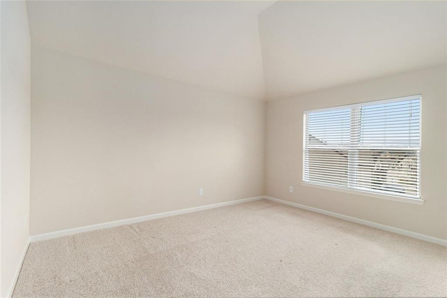
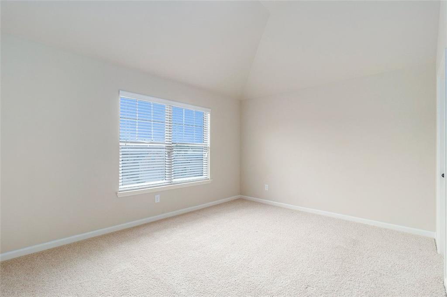
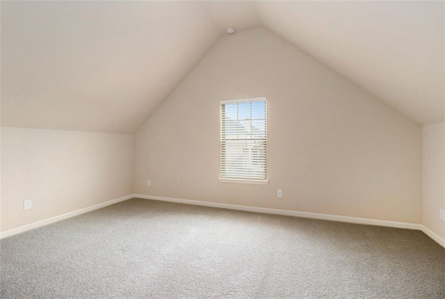
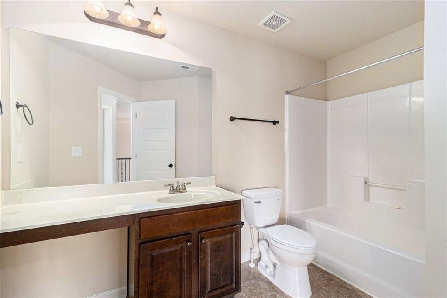
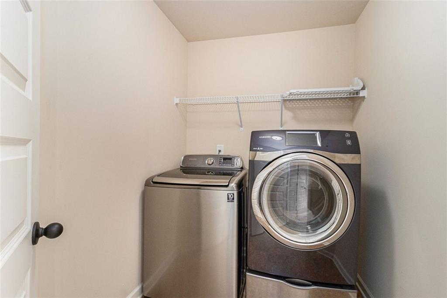
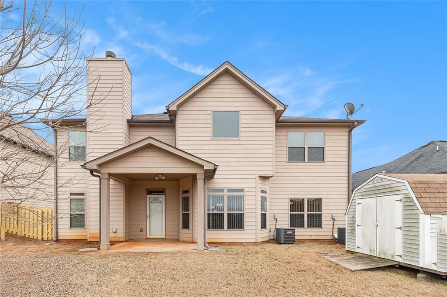
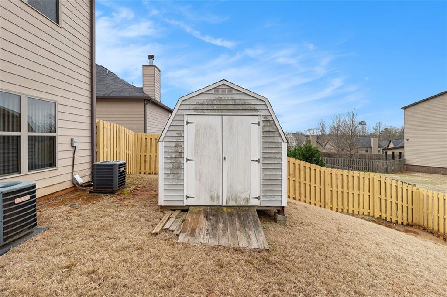
 MLS# 410789195
MLS# 410789195 