Viewing Listing MLS# 385681382
Auburn, GA 30011
- 4Beds
- 3Full Baths
- 1Half Baths
- N/A SqFt
- 2024Year Built
- 0.04Acres
- MLS# 385681382
- Residential
- Townhouse
- Pending
- Approx Time on Market5 months, 22 days
- AreaN/A
- CountyBarrow - GA
- Subdivision Harmony
Overview
END UNIT TOWNHOME!! Harmony is a new eco-friendly community of single-family, townhomes and bungalows, surrounding the new downtown City Center of Auburn. Lew Oliver brings his genius to Harmony, with his forward thinking and unique approach to maintenance free living. The homes are bright, sophisticated with mindful open concept floor plans. Live as one with nature, Harmony offers community gardens, a honey producing Aviary, event barn and Cafe. This sunlit townhome offers an open floor plan with a chef's kitchen to include a 5-burner gas range, stainless steel appliances, Quartz countertops and large pantry. Owner's suite on MAIN touts a spa like bathroom with dual vanities Quartz countertops, stand alone shower, and a very generous oversized walk-in closet. Second floor has 3 secondary bedrooms with ensuite baths and generous walk-in closets. Laundry room is conveniently located on the second floor adjacent to the bedrooms. Rear 2 car attached garage!
Association Fees / Info
Hoa: No
Community Features: Homeowners Assoc, Near Schools, Street Lights
Association Fee Includes: Insurance, Maintenance Grounds, Pest Control, Reserve Fund, Termite
Bathroom Info
Main Bathroom Level: 1
Halfbaths: 1
Total Baths: 4.00
Fullbaths: 3
Room Bedroom Features: Master on Main
Bedroom Info
Beds: 4
Building Info
Habitable Residence: No
Business Info
Equipment: None
Exterior Features
Fence: None
Patio and Porch: Front Porch
Exterior Features: Private Entrance
Road Surface Type: Asphalt
Pool Private: No
County: Barrow - GA
Acres: 0.04
Pool Desc: None
Fees / Restrictions
Financial
Original Price: $388,000
Owner Financing: No
Garage / Parking
Parking Features: Garage, Garage Door Opener, Garage Faces Rear
Green / Env Info
Green Energy Generation: None
Handicap
Accessibility Features: None
Interior Features
Security Ftr: None
Fireplace Features: None
Levels: Two
Appliances: Dishwasher, Disposal, Gas Cooktop, Microwave, Self Cleaning Oven
Laundry Features: Laundry Room, Upper Level
Interior Features: Double Vanity, Walk-In Closet(s)
Flooring: Carpet, Hardwood
Spa Features: None
Lot Info
Lot Size Source: Public Records
Lot Features: Landscaped, Level
Lot Size: X
Misc
Property Attached: Yes
Home Warranty: No
Open House
Other
Other Structures: None
Property Info
Construction Materials: Brick, Cement Siding
Year Built: 2,024
Builders Name: Kinglett Homes
Property Condition: New Construction
Roof: Shingle
Property Type: Residential Attached
Style: Farmhouse, Townhouse
Rental Info
Land Lease: No
Room Info
Kitchen Features: Cabinets Other, Pantry, Solid Surface Counters, View to Family Room
Room Master Bathroom Features: Double Vanity,Shower Only
Room Dining Room Features: Open Concept
Special Features
Green Features: Appliances, Doors, HVAC, Insulation, Lighting, Water Heater
Special Listing Conditions: None
Special Circumstances: None
Sqft Info
Building Area Total: 2118
Building Area Source: Builder
Tax Info
Tax Year: 2,023
Tax Parcel Letter: AU11C-019
Unit Info
Unit: 19
Num Units In Community: 1
Utilities / Hvac
Cool System: Central Air, Electric
Electric: 110 Volts
Heating: Central
Utilities: Cable Available, Electricity Available, Sewer Available, Underground Utilities, Water Available
Sewer: Public Sewer
Waterfront / Water
Water Body Name: None
Water Source: Public
Waterfront Features: None
Directions
GPS 93 Little Magnolia Ln, Auburn Ga. 30011Listing Provided courtesy of Atlanta Fine Homes Sotheby's International
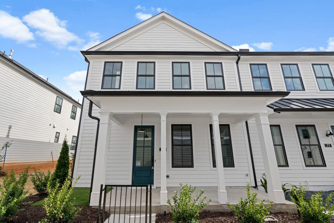
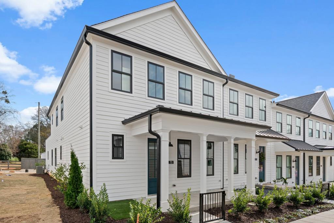
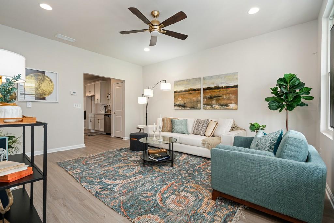
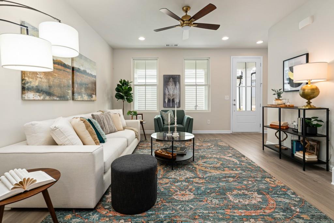
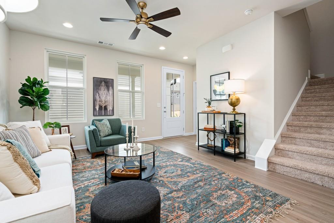
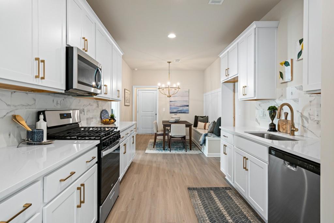
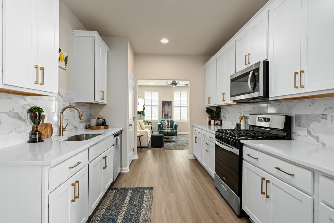
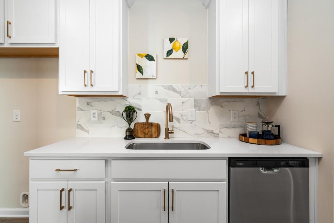
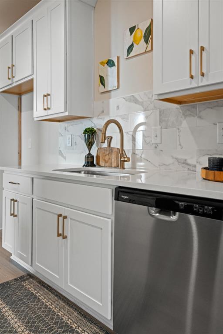
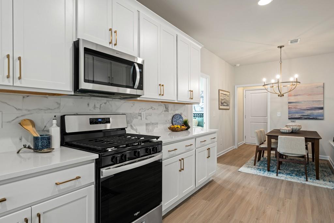
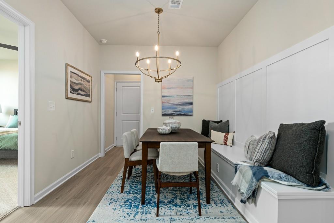
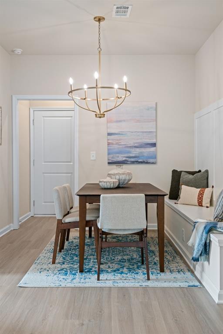
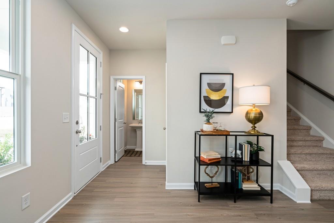
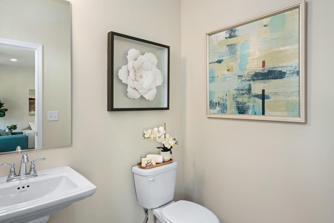
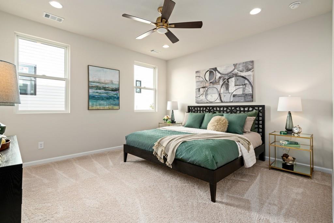
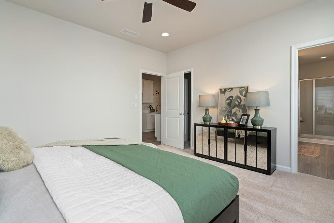
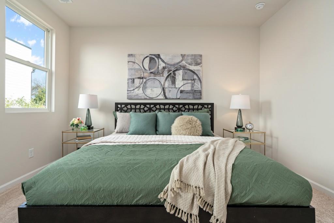
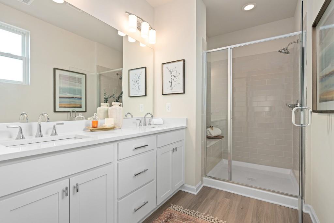
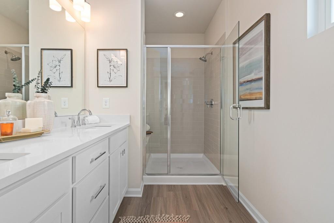
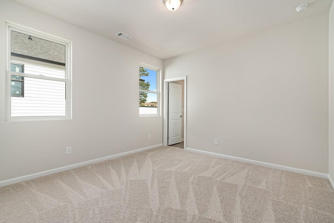
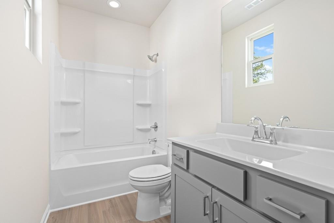
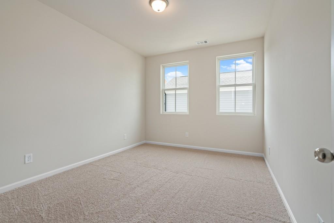
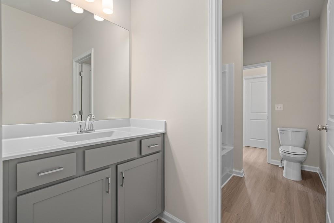
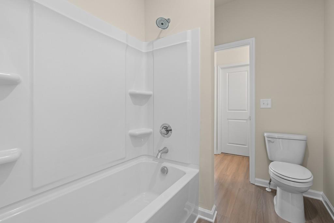
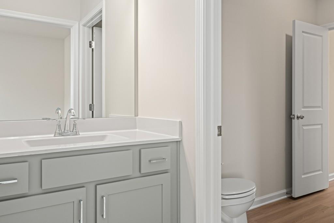
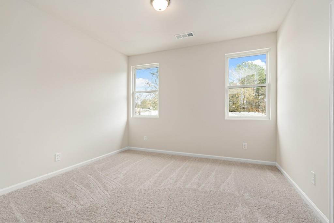
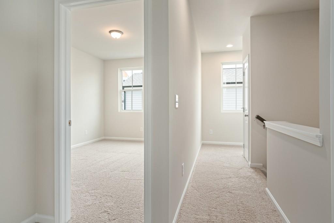
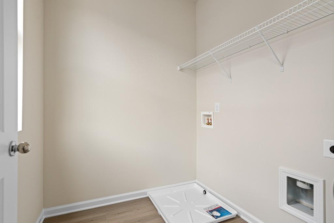
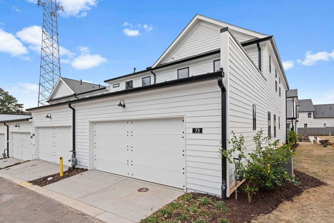
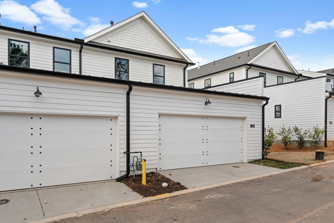
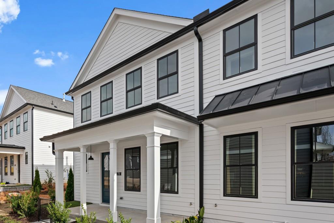
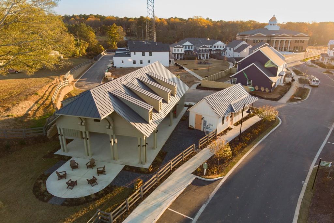
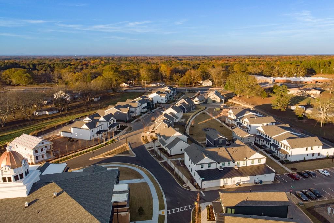
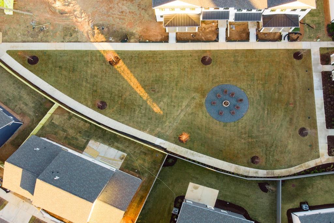
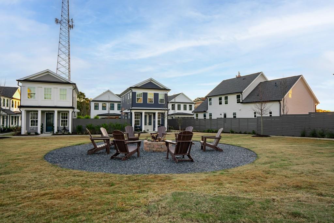
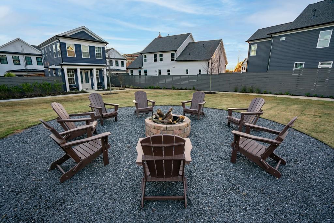
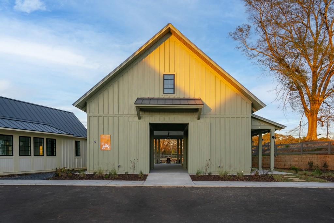
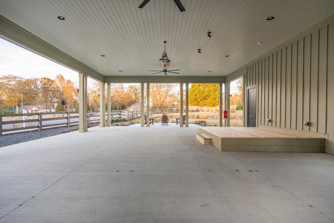
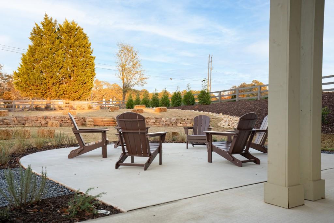
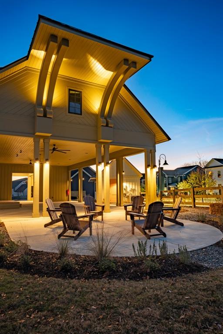
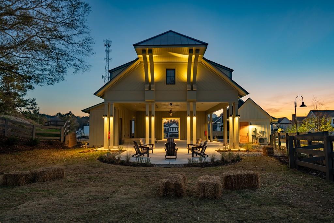
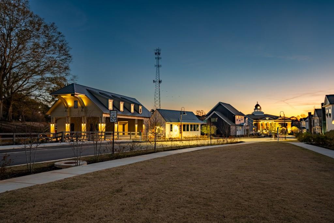
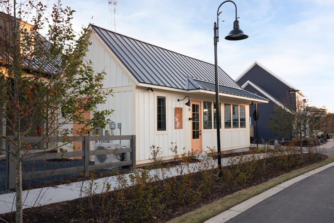
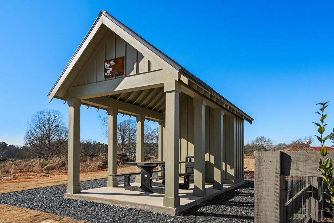
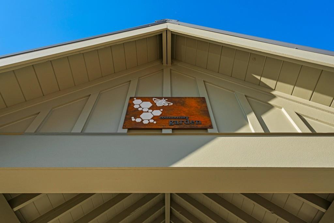
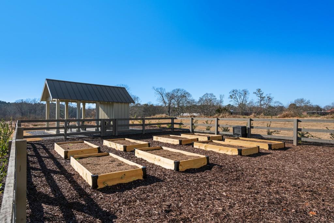
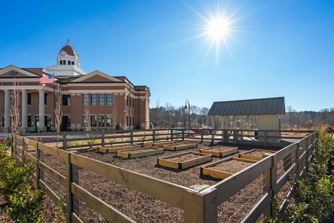
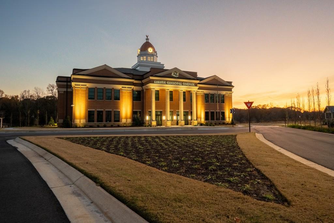
 Listings identified with the FMLS IDX logo come from
FMLS and are held by brokerage firms other than the owner of this website. The
listing brokerage is identified in any listing details. Information is deemed reliable
but is not guaranteed. If you believe any FMLS listing contains material that
infringes your copyrighted work please
Listings identified with the FMLS IDX logo come from
FMLS and are held by brokerage firms other than the owner of this website. The
listing brokerage is identified in any listing details. Information is deemed reliable
but is not guaranteed. If you believe any FMLS listing contains material that
infringes your copyrighted work please