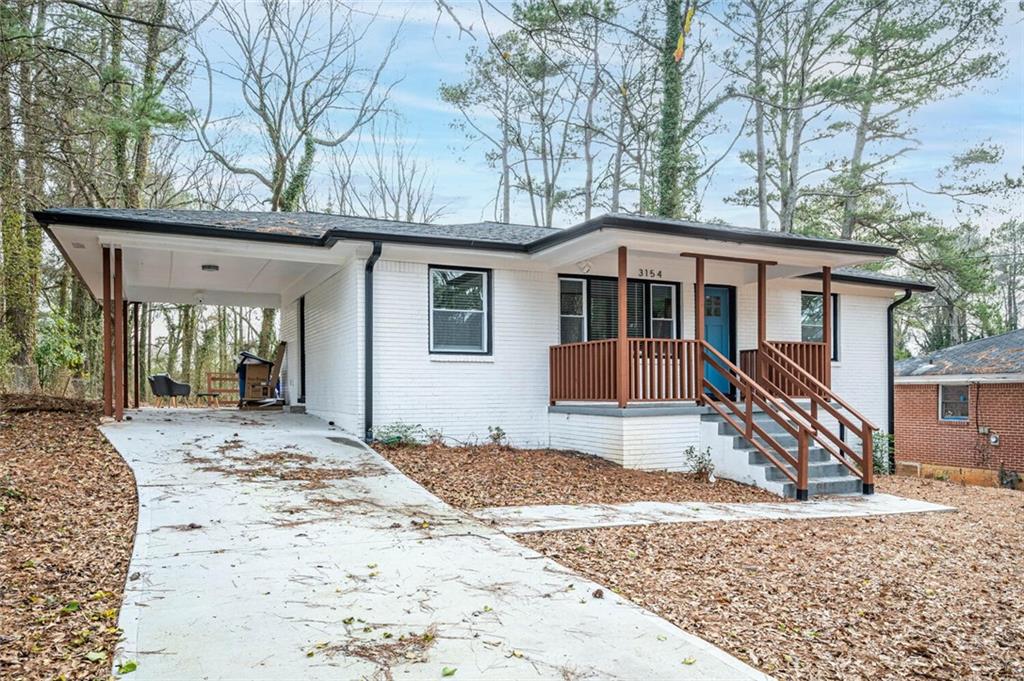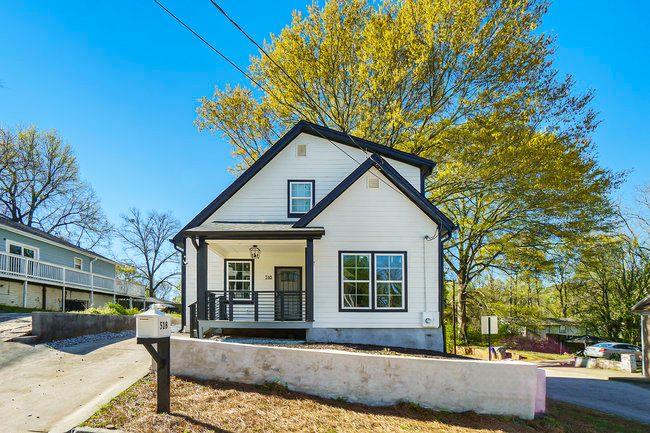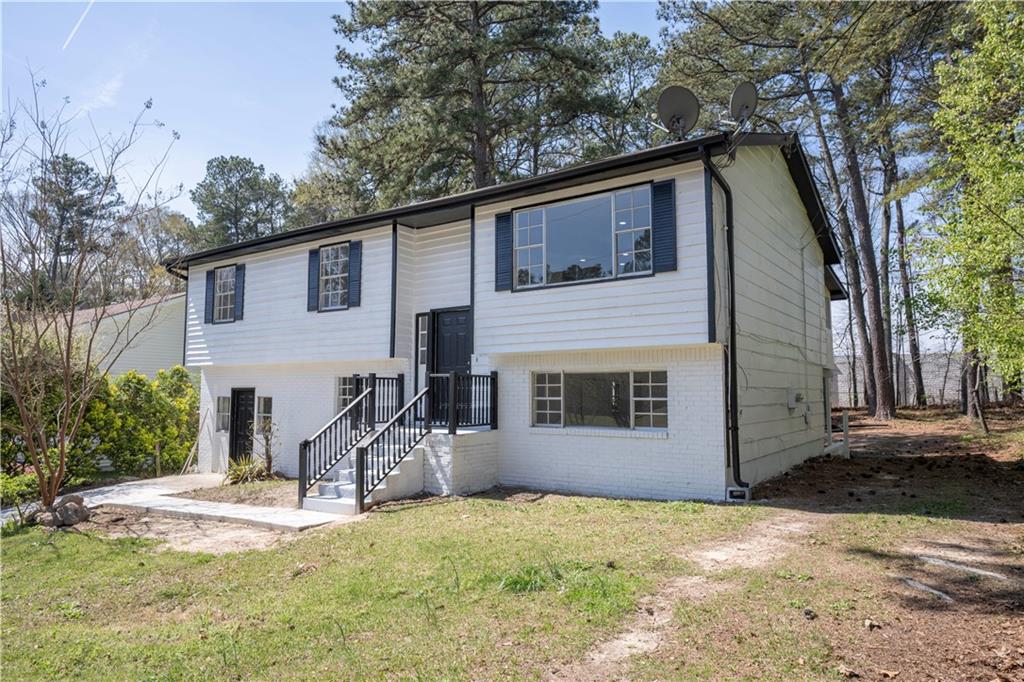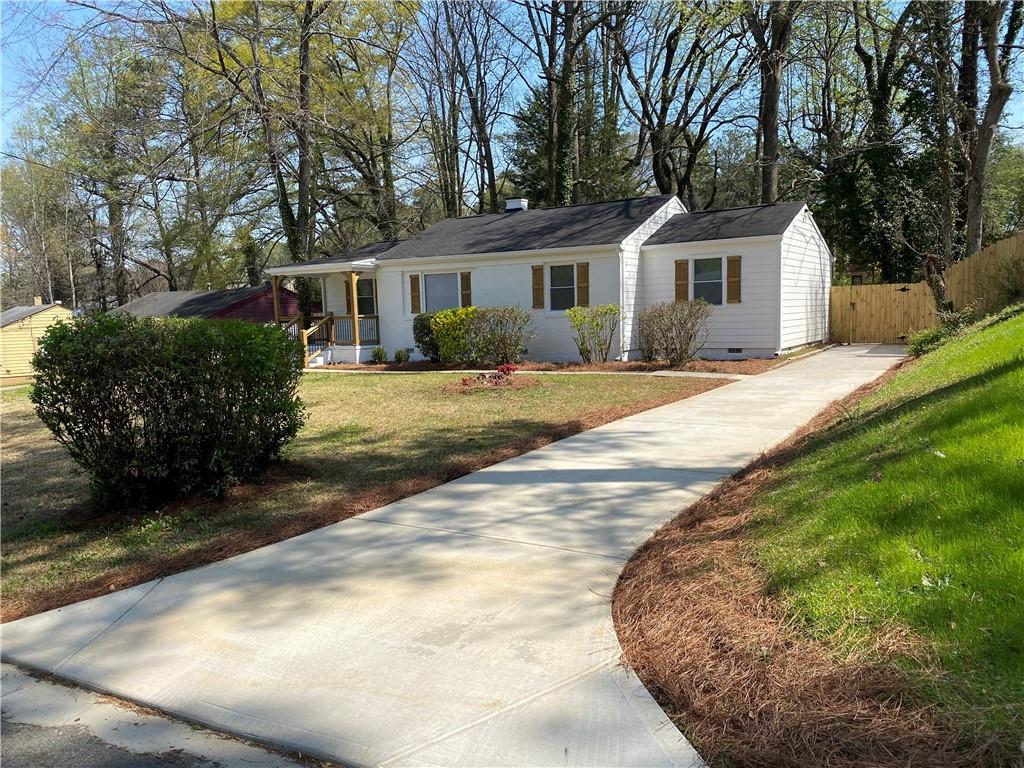Viewing Listing MLS# 385657603
Atlanta, GA 30314
- 3Beds
- 2Full Baths
- N/AHalf Baths
- N/A SqFt
- 2024Year Built
- 0.27Acres
- MLS# 385657603
- Residential
- Single Family Residence
- Active
- Approx Time on Market5 months, 24 days
- AreaN/A
- CountyFulton - GA
- Subdivision Hunter Hills
Overview
Enjoy this newly built gem minutes away from Downtown Atlanta! This cozy ranch features three bedrooms and two full baths including an Owner's Suite, a walk-in closet and a spacious primary bathroom that has all the designer touches you've been looking for. Fully equipped white kitchen with brushed hardware and granite countertop. Front porch and a beautifully landscaped backyard. The home is LED illuminated at a great location that is close to shopping, dining, museums, churches, schools, parks, the AUC, Westside Motor Lounge, Atlantic Station, the Mercedes Benz Stadium and so much more!Lets get you moved in 30 days or less!
Association Fees / Info
Hoa: No
Community Features: Dog Park, Fitness Center, Golf, Near Beltline, Near Public Transport, Near Schools, Near Trails/Greenway, Park, Playground, Sidewalks, Street Lights
Bathroom Info
Main Bathroom Level: 2
Total Baths: 2.00
Fullbaths: 2
Room Bedroom Features: Master on Main, Roommate Floor Plan, Split Bedroom Plan
Bedroom Info
Beds: 3
Building Info
Habitable Residence: No
Business Info
Equipment: None
Exterior Features
Fence: None
Patio and Porch: Covered, Deck, Front Porch, Patio, Rear Porch
Exterior Features: Lighting, Other, Private Entrance, Private Yard, Rear Stairs
Road Surface Type: Paved
Pool Private: No
County: Fulton - GA
Acres: 0.27
Pool Desc: None
Fees / Restrictions
Financial
Original Price: $339,000
Owner Financing: No
Garage / Parking
Parking Features: Driveway, Level Driveway, Parking Pad
Green / Env Info
Green Energy Generation: None
Handicap
Accessibility Features: Common Area
Interior Features
Security Ftr: Security Lights
Fireplace Features: None
Levels: One
Appliances: Dishwasher, Electric Range, Refrigerator, Electric Cooktop
Laundry Features: In Kitchen
Interior Features: High Ceilings 9 ft Main, Disappearing Attic Stairs, Walk-In Closet(s)
Flooring: Hardwood, Carpet
Spa Features: None
Lot Info
Lot Size Source: Public Records
Lot Features: Back Yard, Cleared, Level, Landscaped, Front Yard
Misc
Property Attached: No
Home Warranty: No
Open House
Other
Other Structures: None
Property Info
Construction Materials: Frame
Year Built: 2,024
Property Condition: New Construction
Roof: Composition
Property Type: Residential Detached
Style: Bungalow, Garden (1 Level), Ranch
Rental Info
Land Lease: No
Room Info
Kitchen Features: Cabinets White, View to Family Room
Room Master Bathroom Features: Other
Room Dining Room Features: Open Concept
Special Features
Green Features: None
Special Listing Conditions: None
Special Circumstances: None
Sqft Info
Building Area Total: 1358
Building Area Source: Builder
Tax Info
Tax Amount Annual: 1490
Tax Year: 2,023
Tax Parcel Letter: 14 014200030254
Unit Info
Utilities / Hvac
Cool System: Ceiling Fan(s), Central Air, Electric
Electric: 220 Volts
Heating: Electric, Central
Utilities: Underground Utilities
Sewer: Public Sewer
Waterfront / Water
Water Body Name: None
Water Source: Public
Waterfront Features: None
Schools
Elem: M.r. Hollis Innovation Academy
Middle: M.r. Hollis Innovation Academy
High: Booker T. Washington
Directions
Use MapquestListing Provided courtesy of P. Rene Estates & Associates, Llc.
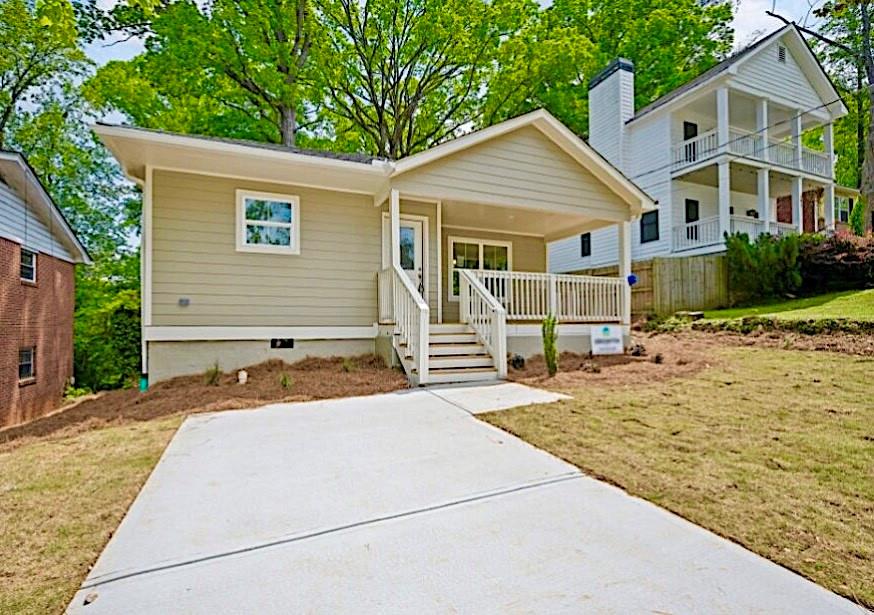
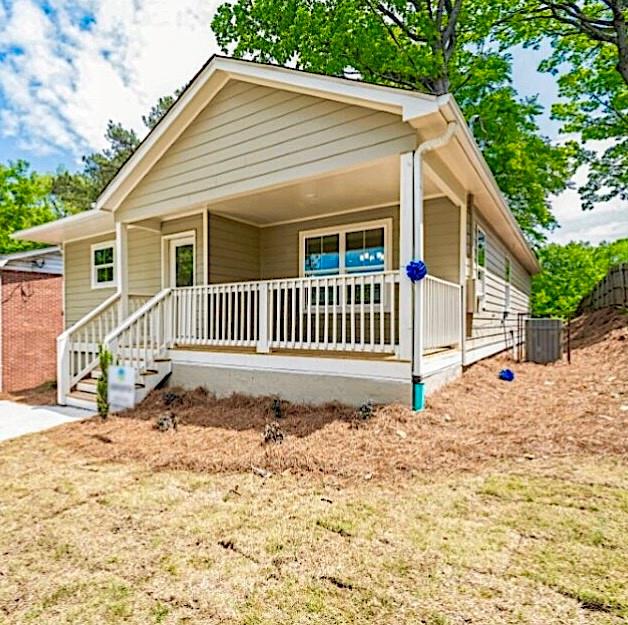
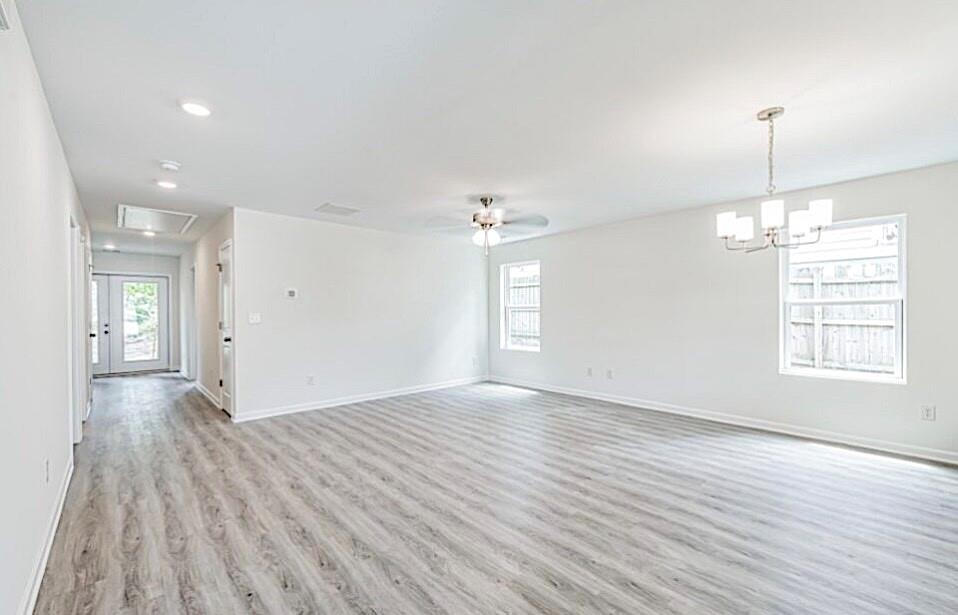
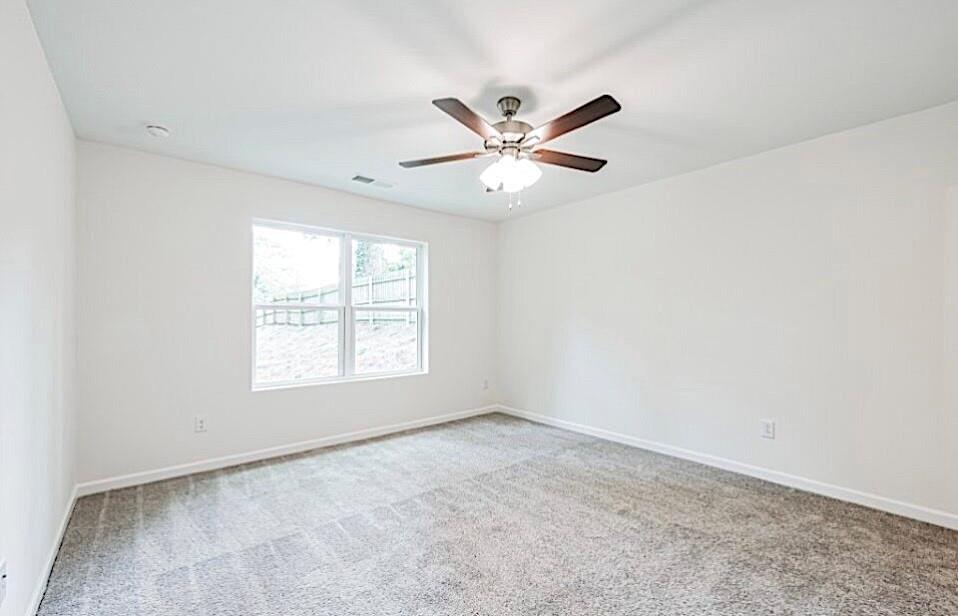
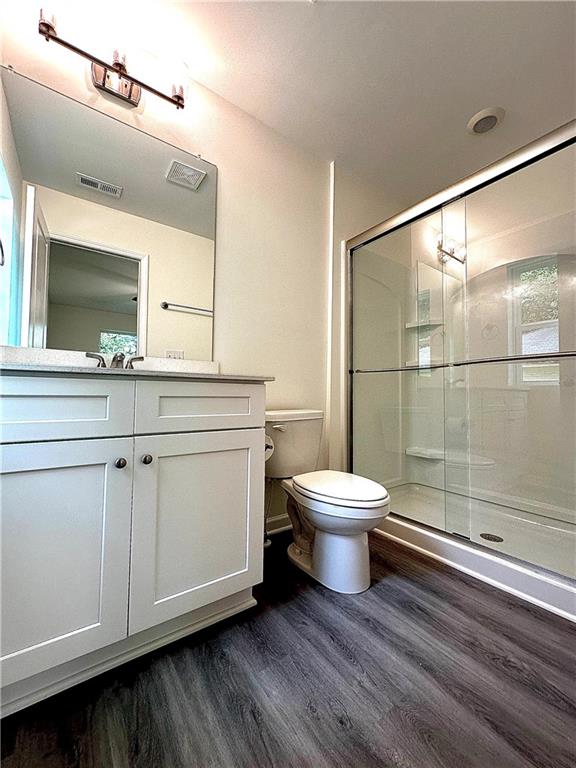
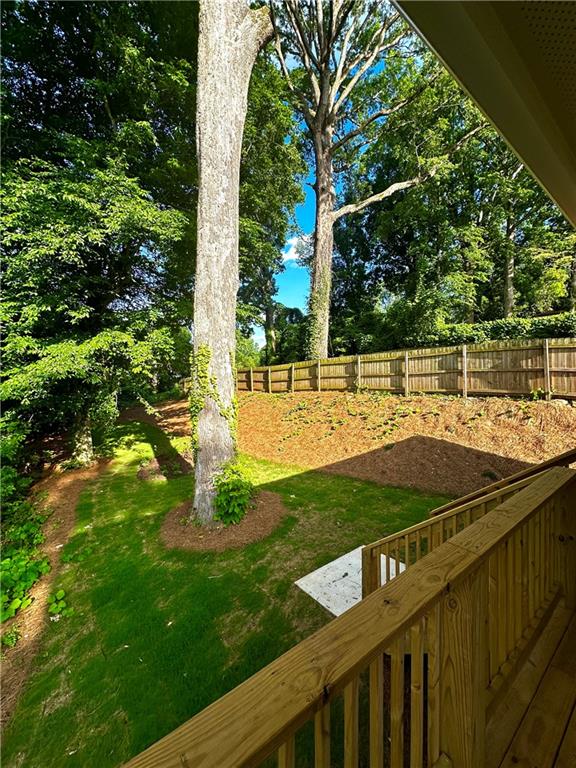
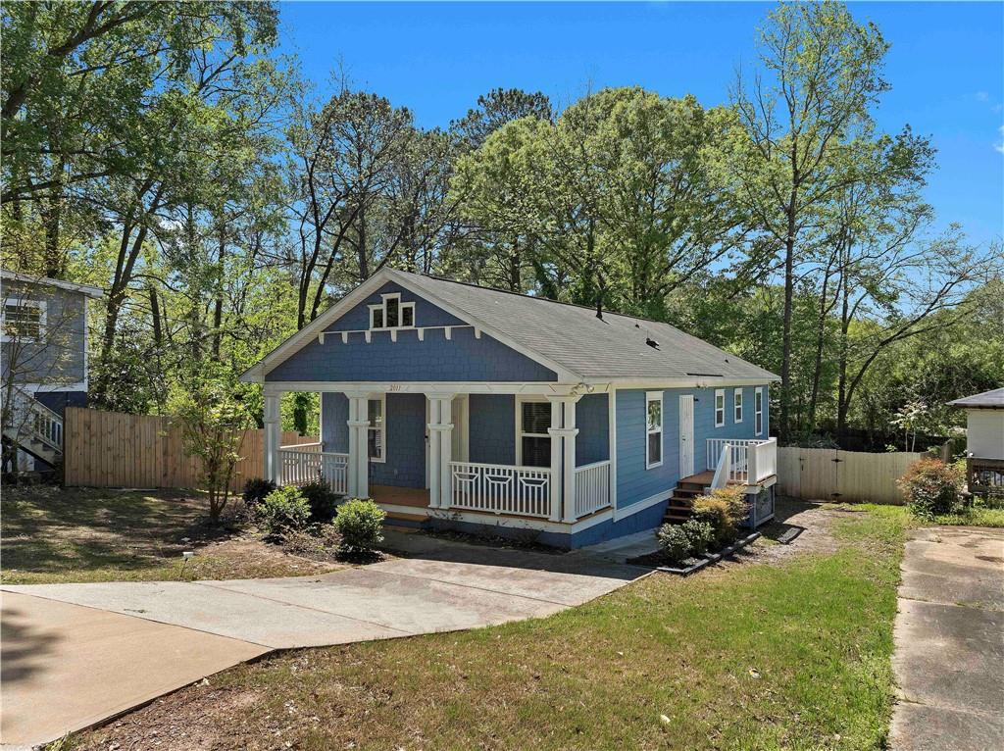
 MLS# 7371874
MLS# 7371874 