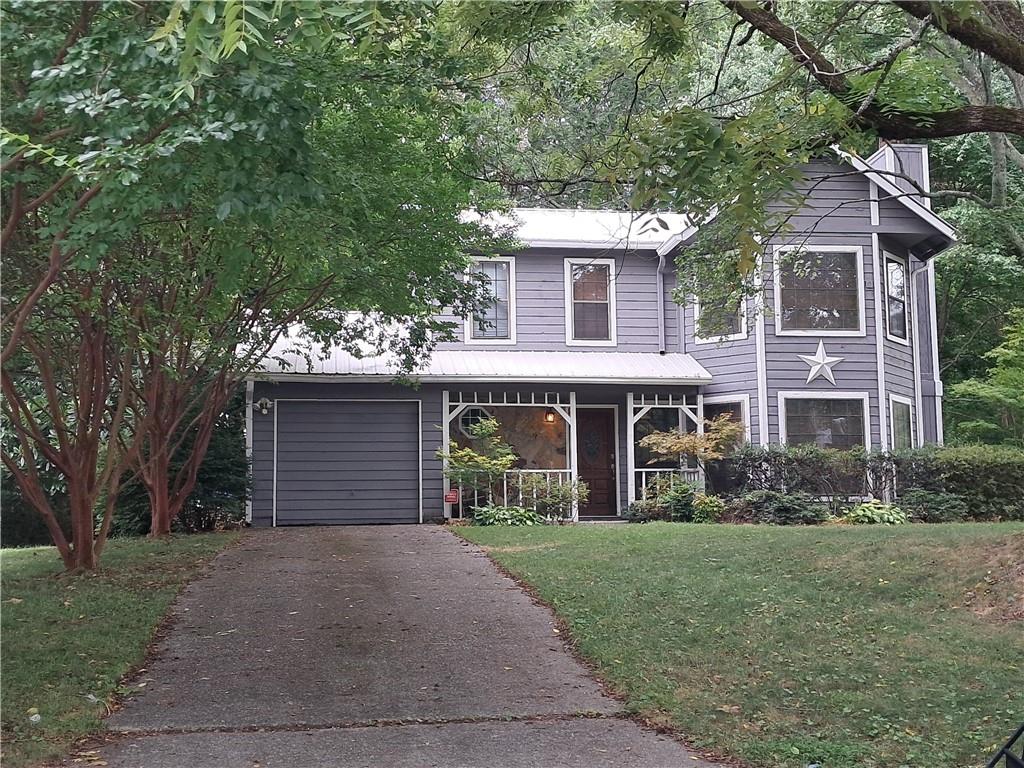Viewing Listing MLS# 385646045
Duluth, GA 30096
- 3Beds
- 2Full Baths
- 1Half Baths
- N/A SqFt
- 1990Year Built
- 0.13Acres
- MLS# 385646045
- Residential
- Single Family Residence
- Pending
- Approx Time on Market4 months, 4 days
- AreaN/A
- CountyGwinnett - GA
- Subdivision Stanton Court
Overview
Step into this inviting home where an open floor plan seamlessly connects the family room, adorned with a fireplace, to the dining area and kitchen boasting sleek solid surface countertops and stainless-steel appliances. Enjoy the seamless flow of conversation and culinary delights as the kitchen overlooks the family room, creating a hub for gatherings and daily living. Ascend to the upper level where tranquility awaits in the primary bedroom featuring an ensuite bathroom complete with a double vanity and indulgent soaking tub, offering a private retreat at day's end. Accompanying this sanctuary are two additional bedrooms and a well-appointed bathroom, ensuring ample space for rest and relaxation.Outside, discover your own private oasis in the secluded backyard, complete with a charming patio, ideal for al fresco dining or simply basking in the serenity of nature. Embrace the essence of modern living combined with comfort and style in this thoughtfully designed abode.
Association Fees / Info
Hoa: Yes
Hoa Fees Frequency: Monthly
Hoa Fees: 120
Community Features: Homeowners Assoc, Lake, Playground, Pool, Sidewalks, Tennis Court(s)
Association Fee Includes: Swim, Tennis
Bathroom Info
Halfbaths: 1
Total Baths: 3.00
Fullbaths: 2
Room Bedroom Features: Other
Bedroom Info
Beds: 3
Building Info
Habitable Residence: No
Business Info
Equipment: None
Exterior Features
Fence: None
Patio and Porch: None
Exterior Features: Private Yard, Rain Gutters
Road Surface Type: Asphalt, Paved
Pool Private: No
County: Gwinnett - GA
Acres: 0.13
Pool Desc: None
Fees / Restrictions
Financial
Original Price: $352
Owner Financing: No
Garage / Parking
Parking Features: Driveway
Green / Env Info
Green Energy Generation: None
Handicap
Accessibility Features: None
Interior Features
Security Ftr: Smoke Detector(s)
Fireplace Features: Family Room
Levels: Two
Appliances: Dishwasher, Electric Range, Range Hood
Laundry Features: Laundry Closet, Upper Level
Interior Features: Disappearing Attic Stairs, Double Vanity, High Ceilings 9 ft Upper, High Ceilings 9 ft Main, Entrance Foyer, Walk-In Closet(s)
Flooring: Carpet, Ceramic Tile
Spa Features: None
Lot Info
Lot Size Source: Public Records
Lot Features: Back Yard, Cul-De-Sac, Front Yard, Level, Private
Misc
Property Attached: No
Home Warranty: No
Open House
Other
Other Structures: None
Property Info
Construction Materials: Stucco, Wood Siding
Year Built: 1,990
Property Condition: Resale
Roof: Composition, Shingle
Property Type: Residential Detached
Style: Cluster Home, Traditional
Rental Info
Land Lease: No
Room Info
Kitchen Features: Cabinets White, Pantry, Solid Surface Counters, View to Family Room
Room Master Bathroom Features: Double Vanity,Soaking Tub,Tub/Shower Combo
Room Dining Room Features: Open Concept
Special Features
Green Features: None
Special Listing Conditions: None
Special Circumstances: Investor Owned
Sqft Info
Building Area Total: 1425
Building Area Source: Public Records
Tax Info
Tax Amount Annual: 4216
Tax Year: 2,023
Tax Parcel Letter: R6230A-091
Unit Info
Utilities / Hvac
Cool System: Ceiling Fan(s), Central Air
Electric: 110 Volts, 220 Volts in Laundry
Heating: Central, Electric
Utilities: Cable Available, Electricity Available, Phone Available, Sewer Available, Water Available
Sewer: Public Sewer
Waterfront / Water
Water Body Name: None
Water Source: Public
Waterfront Features: None
Directions
I-85 North to Pleasant Hill exit, West towards Mall to left on Old Norcross Road, then left to Davis Road, the second turn right on Oak Glen DriveListing Provided courtesy of Mark Spain Real Estate
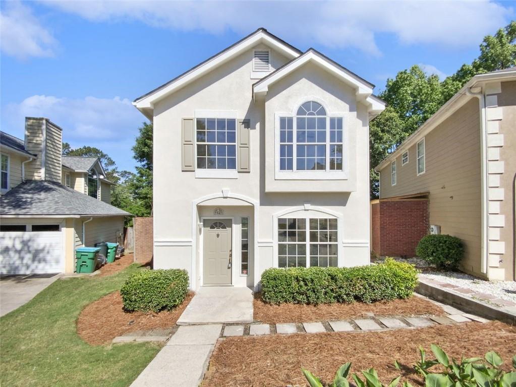
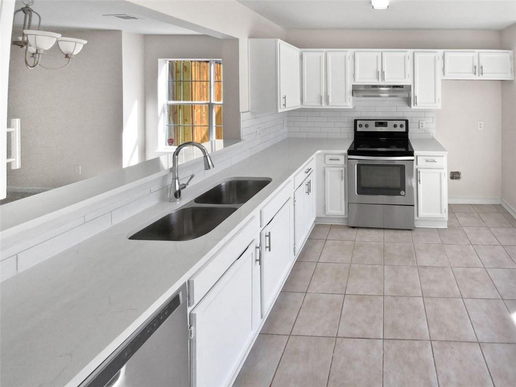
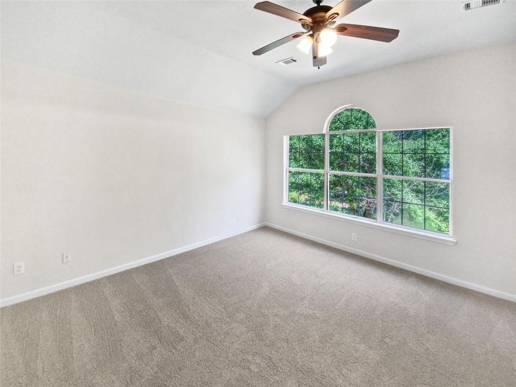
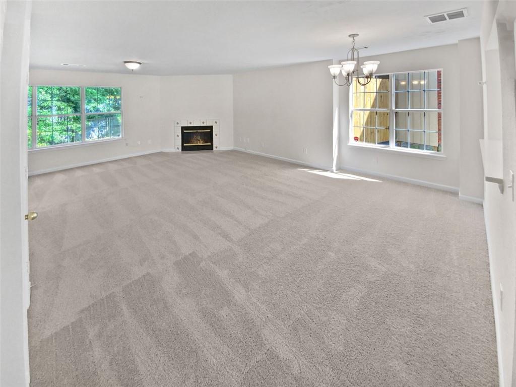
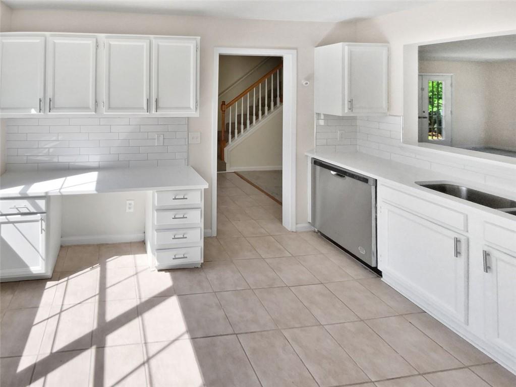
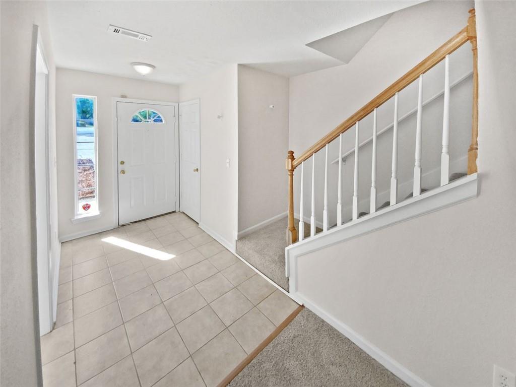
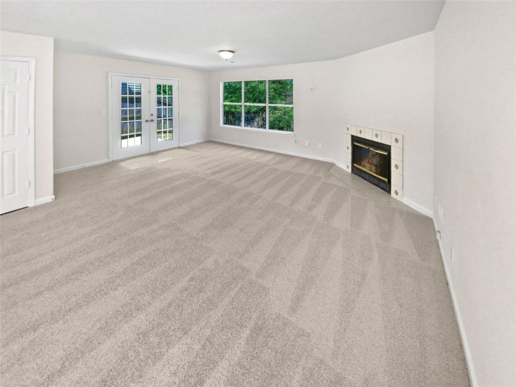
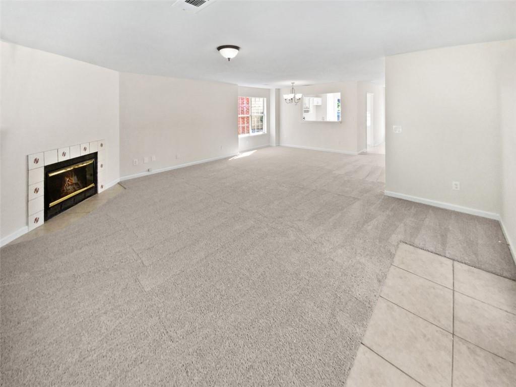
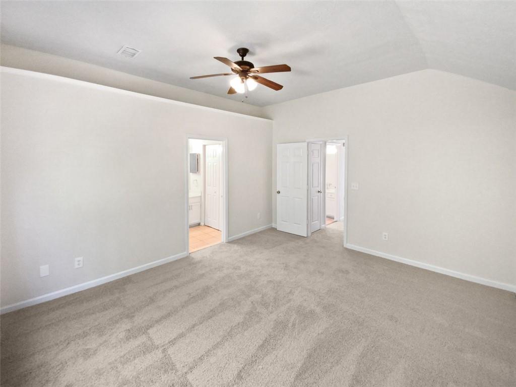
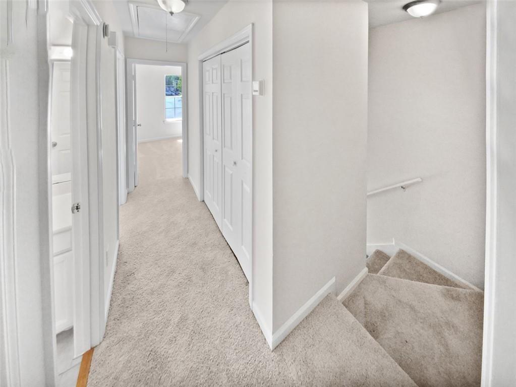
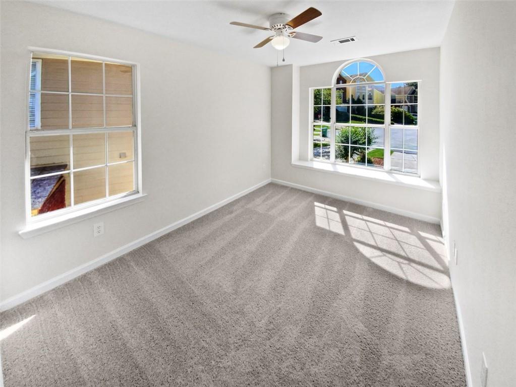
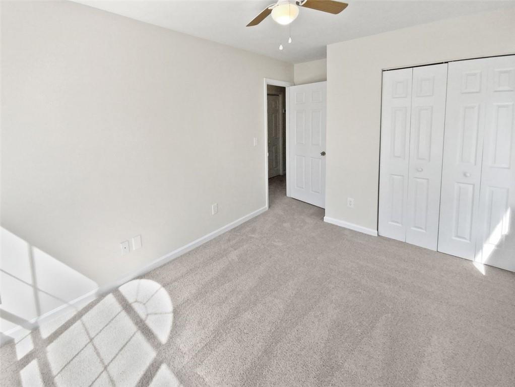
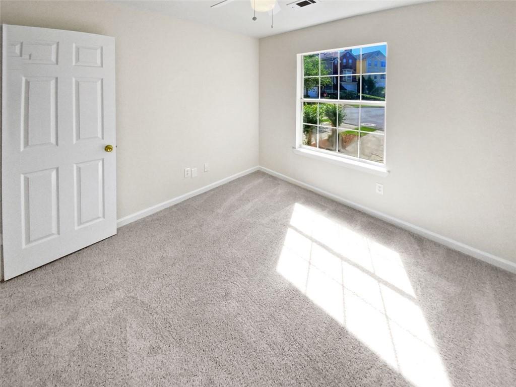
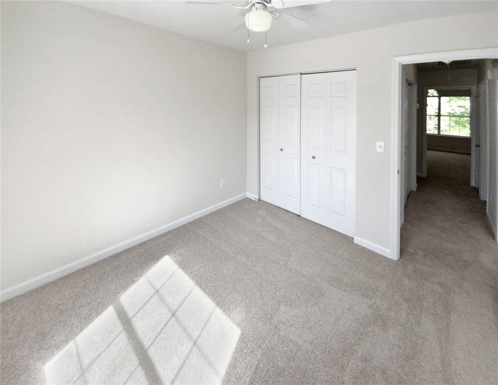
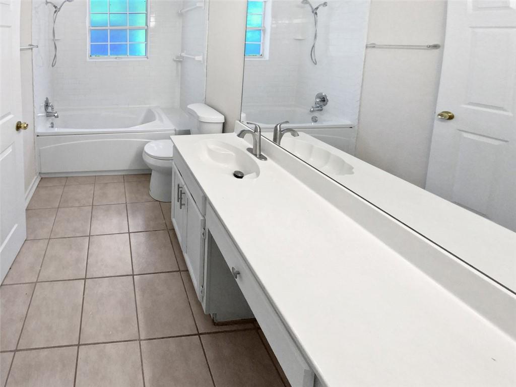
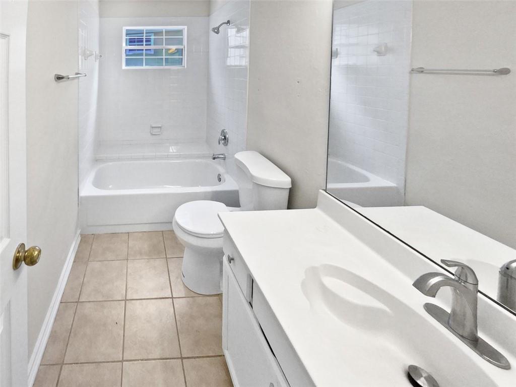
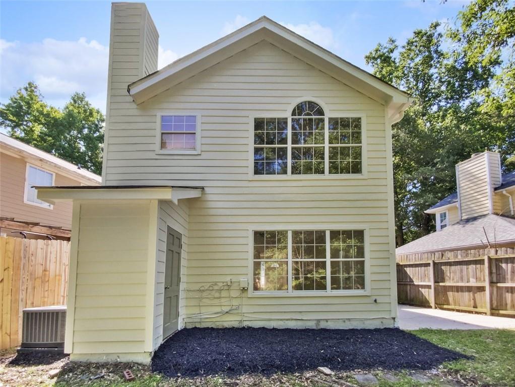
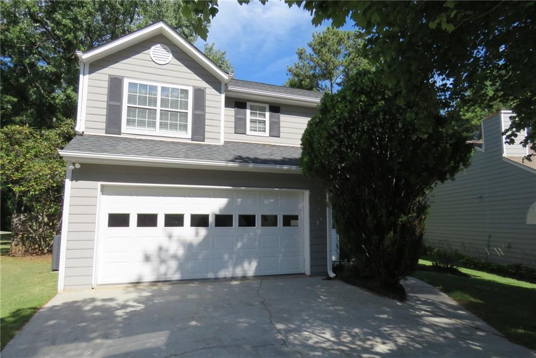
 MLS# 402853973
MLS# 402853973 