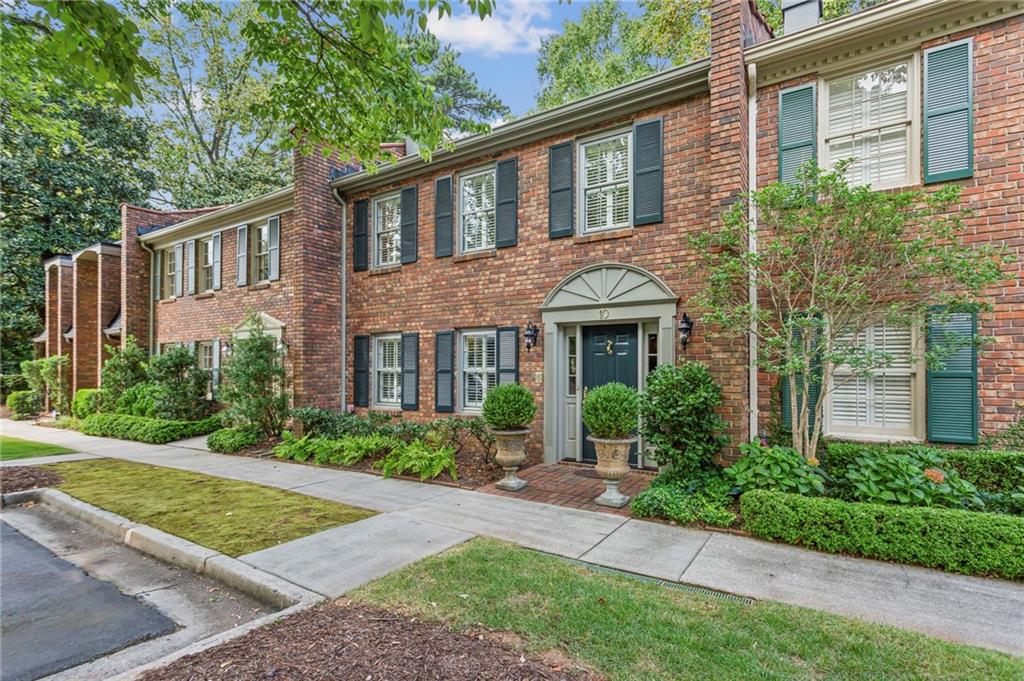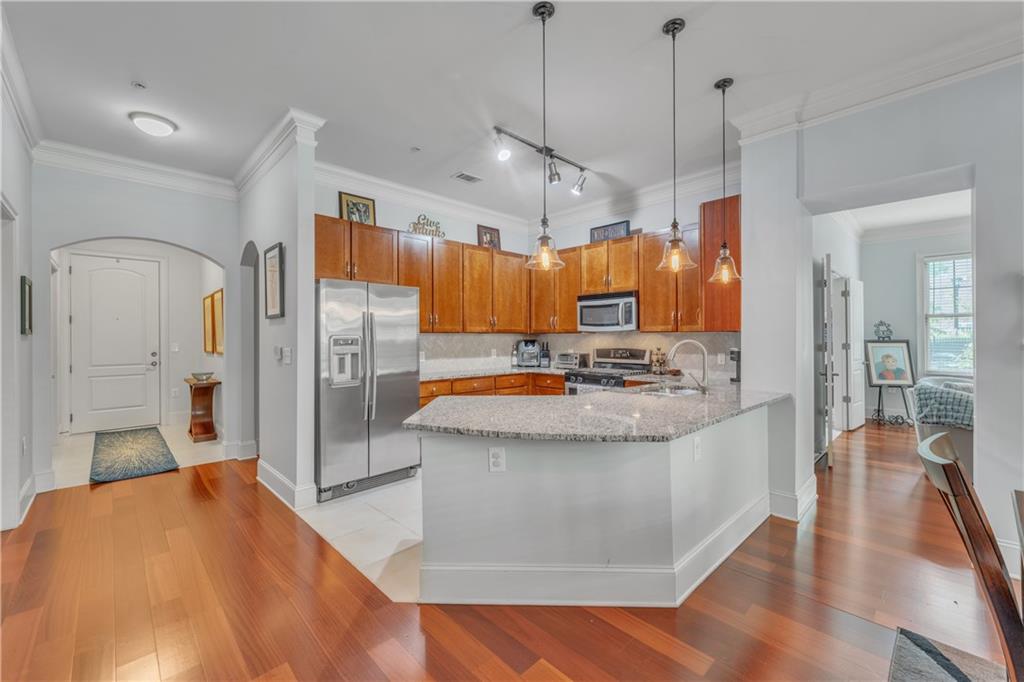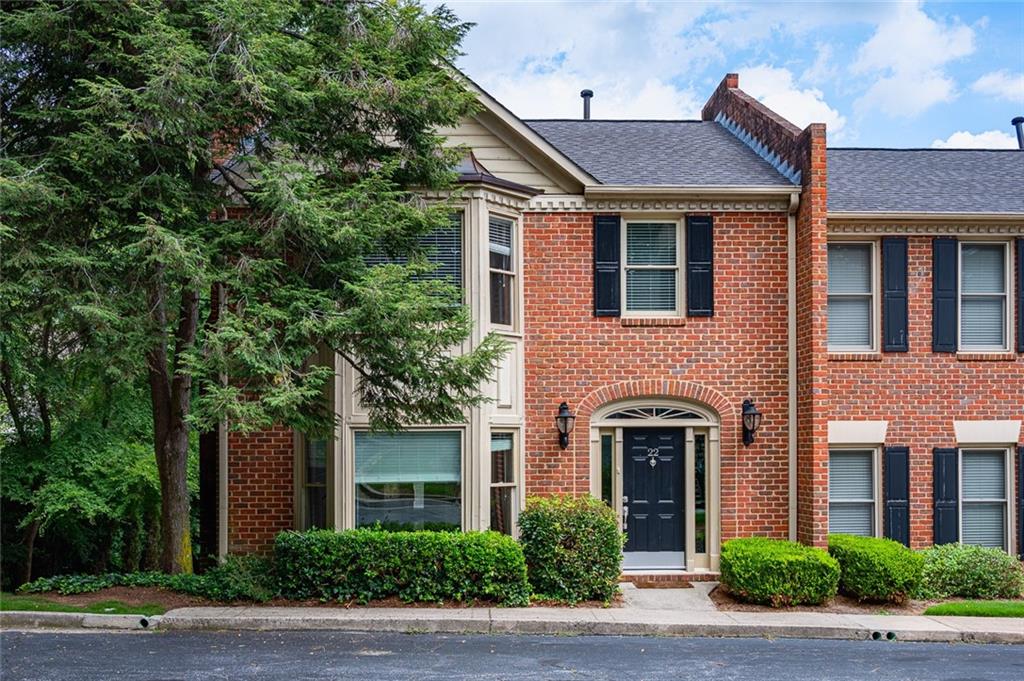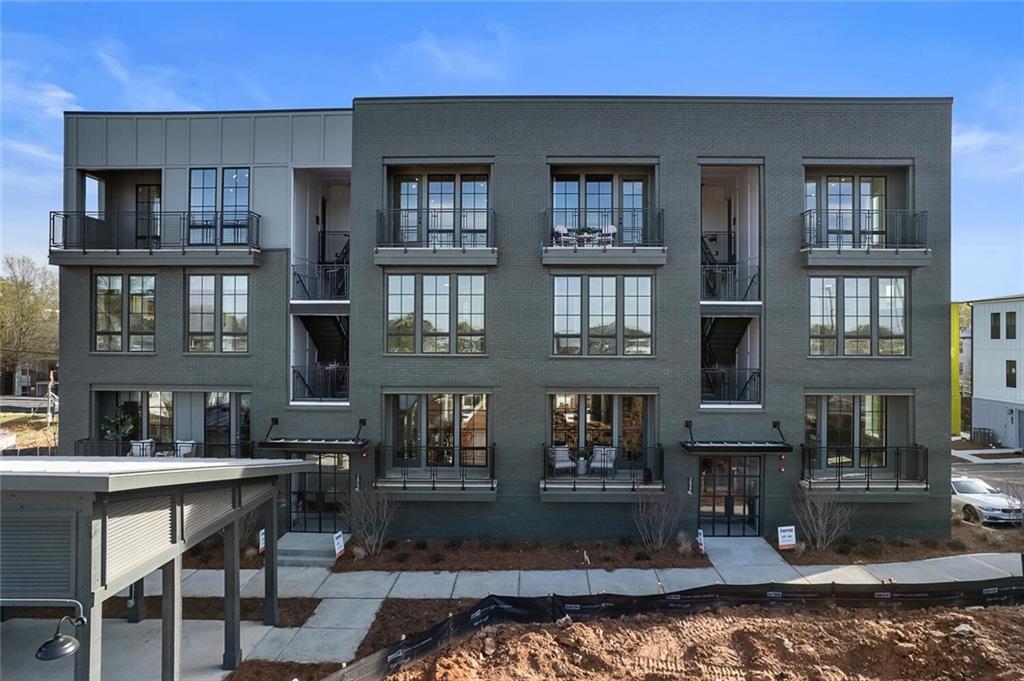Viewing Listing MLS# 385587299
Atlanta, GA 30308
- 2Beds
- 2Full Baths
- 1Half Baths
- N/A SqFt
- 2008Year Built
- 0.03Acres
- MLS# 385587299
- Residential
- Condominium
- Active
- Approx Time on Market4 months, 7 days
- AreaN/A
- CountyFulton - GA
- Subdivision Viewpoint
Overview
This is the one you've been searching for! Enjoy the lively Midtown lifestyle in this stylish 2 bedroom condo in premier Viewpoint high-rise Condominiums. Meticulously maintained with a split bedroom floorplan, breathtaking views, and spacious kitchen and living areas, this beautiful home is both cozy and efficient. There is a balcony and a full bath in each bedroom! This unit comes with all appliances: washer dryer, refrigerator, range oven microwave dishwasher and the vent vents out of the unit (rare in condos)! Plus this unit comes with an extra half bath for your guests to use. The home is kept in excellent condition and move in ready! 2side by side premium parking spaces on the 4-5th floor ramp enhance daily access and convenience, no need to drive up in countless circles to reach your parking spot! Known for first rate amenities,Viewpoint boasts 24 hour concierge service, a walking path through the Zen garden and terrace, fitness and leisure facilities, a privatetheater, resort style pool, and spaces to grill and relax with friends and neighbors. In the heart of active Midtown, Viewpoint is walkingdistance from a wide variety of restaurants and shopping and is close to Georgia Tech, Marta, the Fox Theater, and Piedmont Park.Home warranty transferrable to the next owner! Purchase this home worry free.
Association Fees / Info
Hoa: Yes
Hoa Fees Frequency: Monthly
Hoa Fees: 877
Community Features: Barbecue, Business Center, Concierge, Fitness Center, Gated, Homeowners Assoc, Near Beltline, Near Public Transport, Near Shopping, Near Trails/Greenway, Park, Pool
Association Fee Includes: Door person, Internet, Maintenance Grounds, Maintenance Structure, Reserve Fund, Security, Swim, Trash
Bathroom Info
Main Bathroom Level: 2
Halfbaths: 1
Total Baths: 3.00
Fullbaths: 2
Room Bedroom Features: Master on Main, Roommate Floor Plan, Split Bedroom Plan
Bedroom Info
Beds: 2
Building Info
Habitable Residence: No
Business Info
Equipment: None
Exterior Features
Fence: None
Patio and Porch: None
Exterior Features: Balcony, Garden, Gas Grill, Other
Road Surface Type: Asphalt
Pool Private: No
County: Fulton - GA
Acres: 0.03
Pool Desc: In Ground
Fees / Restrictions
Financial
Original Price: $485,000
Owner Financing: No
Garage / Parking
Parking Features: Assigned, Covered, Garage
Green / Env Info
Green Energy Generation: None
Handicap
Accessibility Features: None
Interior Features
Security Ftr: Fire Alarm, Fire Sprinkler System, Intercom, Security Gate, Security Service, Smoke Detector(s)
Fireplace Features: None
Levels: One
Appliances: Dishwasher, Disposal, Dryer, Electric Oven, Electric Range, Electric Water Heater, Microwave, Refrigerator, Washer
Laundry Features: In Hall, Laundry Closet, Laundry Room, Main Level
Interior Features: High Ceilings 10 ft Main, High Speed Internet
Flooring: Ceramic Tile, Hardwood, Other
Spa Features: None
Lot Info
Lot Size Source: Public Records
Lot Features: Other
Lot Size: x
Misc
Property Attached: Yes
Home Warranty: No
Open House
Other
Other Structures: None
Property Info
Construction Materials: Other
Year Built: 2,008
Property Condition: Resale
Roof: Other
Property Type: Residential Attached
Style: High Rise (6 or more stories), Traditional
Rental Info
Land Lease: No
Room Info
Kitchen Features: Breakfast Bar, Cabinets Stain, Stone Counters, View to Family Room
Room Master Bathroom Features: Double Vanity,Separate Tub/Shower
Room Dining Room Features: Open Concept
Special Features
Green Features: None
Special Listing Conditions: None
Special Circumstances: None
Sqft Info
Building Area Total: 1184
Building Area Source: Public Records
Tax Info
Tax Amount Annual: 8210
Tax Year: 2,023
Tax Parcel Letter: 14-0049-0002-458-2
Unit Info
Unit: 2807
Num Units In Community: 1
Utilities / Hvac
Cool System: Electric Air Filter
Electric: None
Heating: Electric, Forced Air
Utilities: Cable Available, Electricity Available, Underground Utilities, Water Available
Sewer: Public Sewer
Waterfront / Water
Water Body Name: None
Water Source: Public
Waterfront Features: None
Directions
gps, enter parking deck from juniper street. can use visitor/retail parking. 15 minute free parkingListing Provided courtesy of Omnisky Realty, Llc
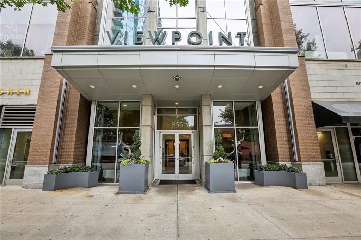
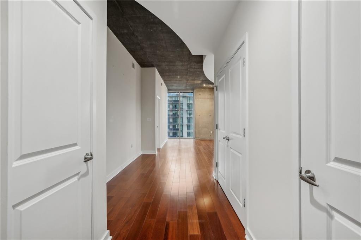
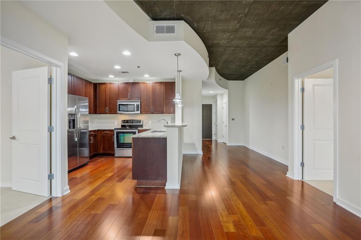
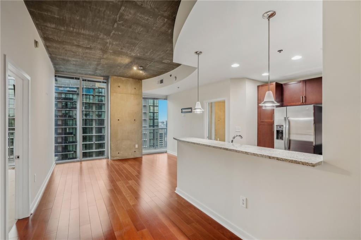
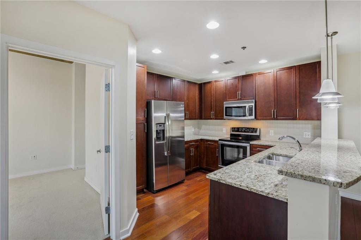
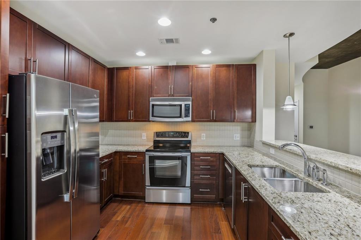
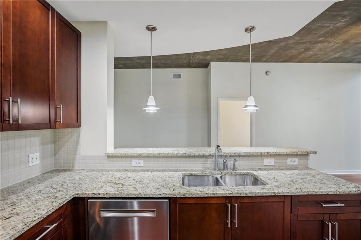
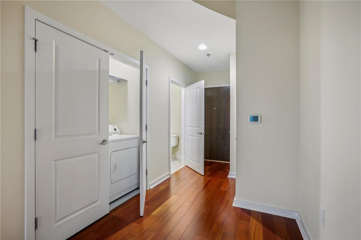
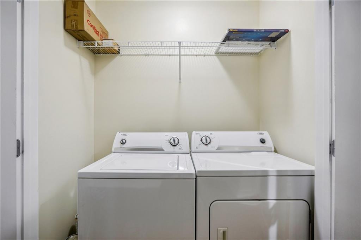
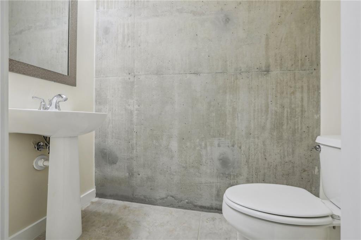
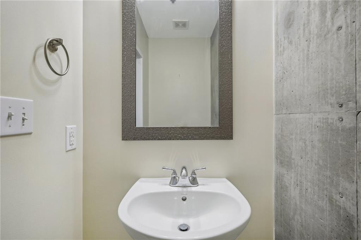
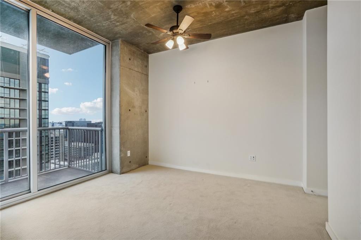
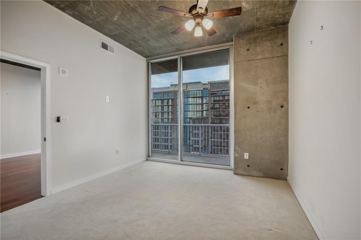
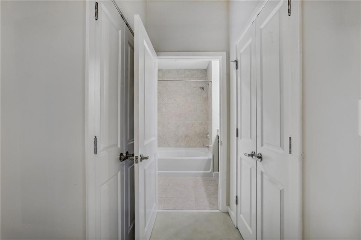
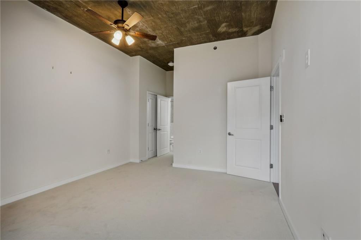
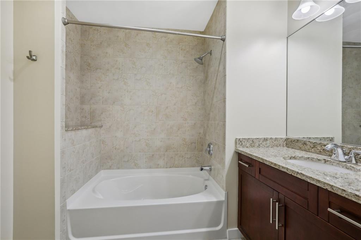
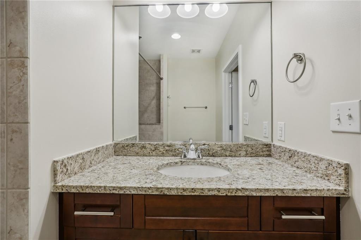
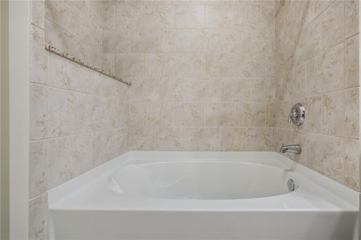
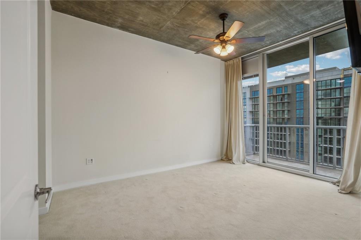
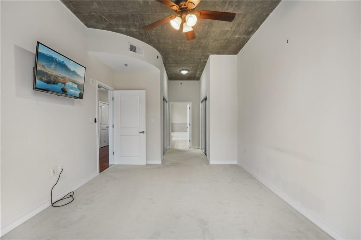
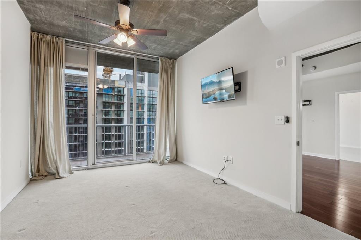
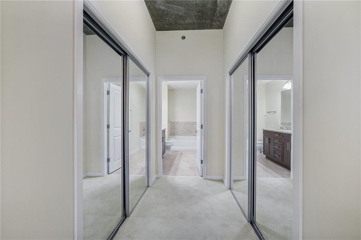
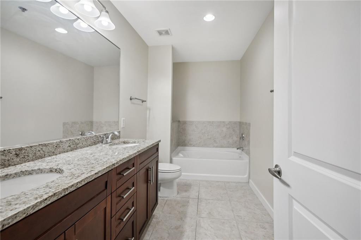
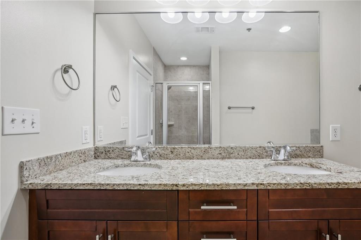
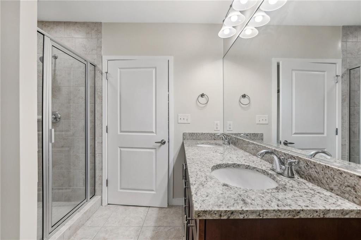
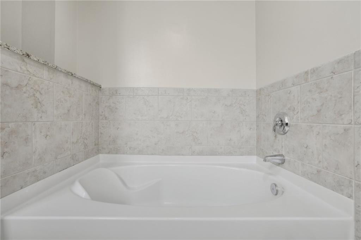
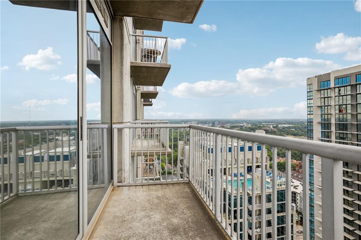
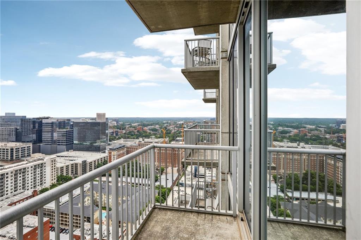
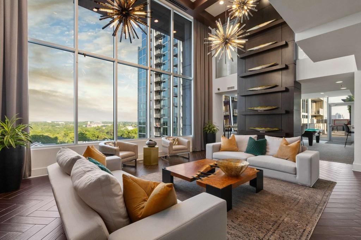
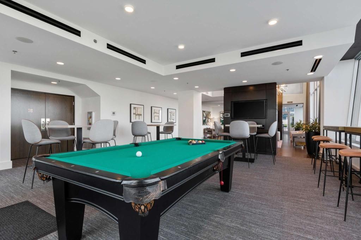
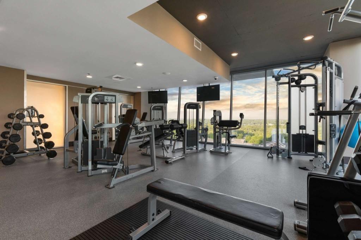
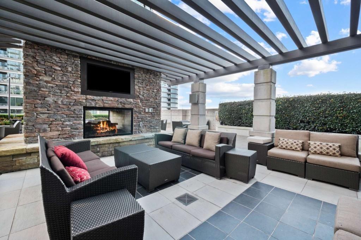
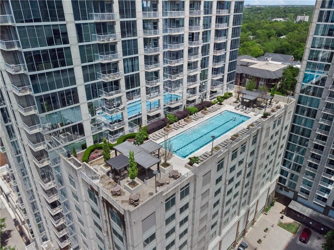
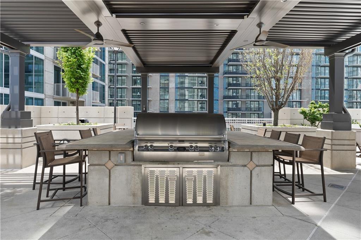
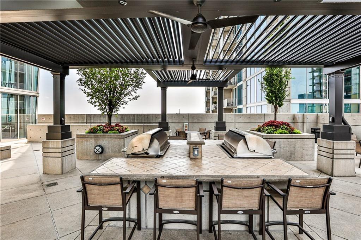
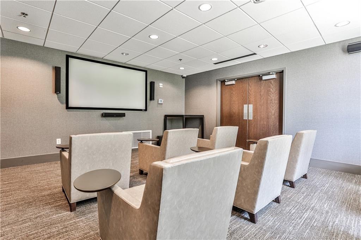
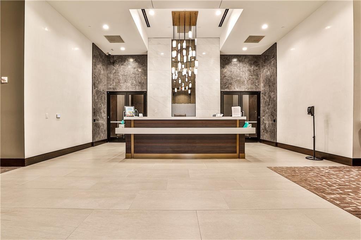
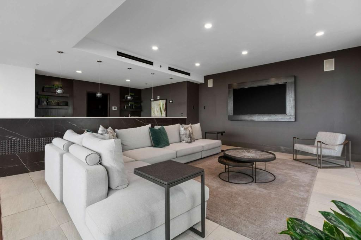
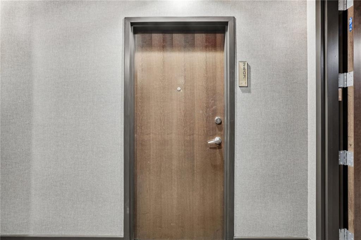
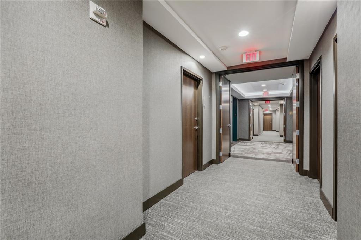
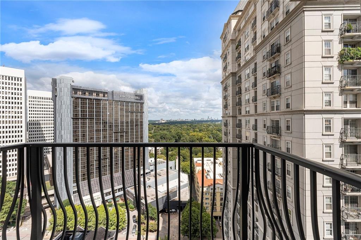
 MLS# 405506723
MLS# 405506723 