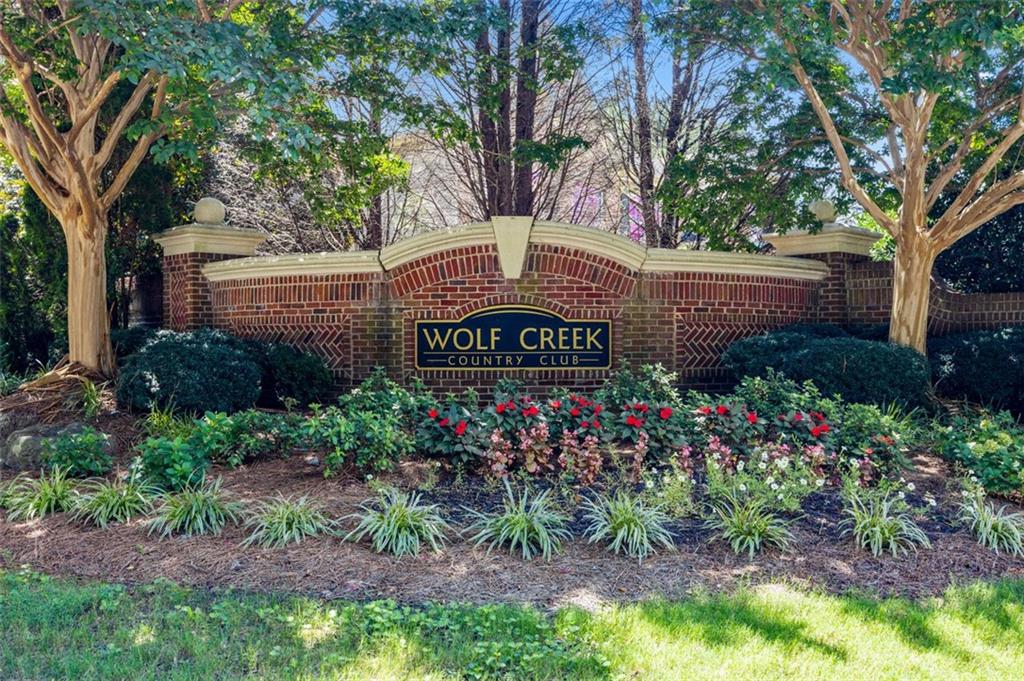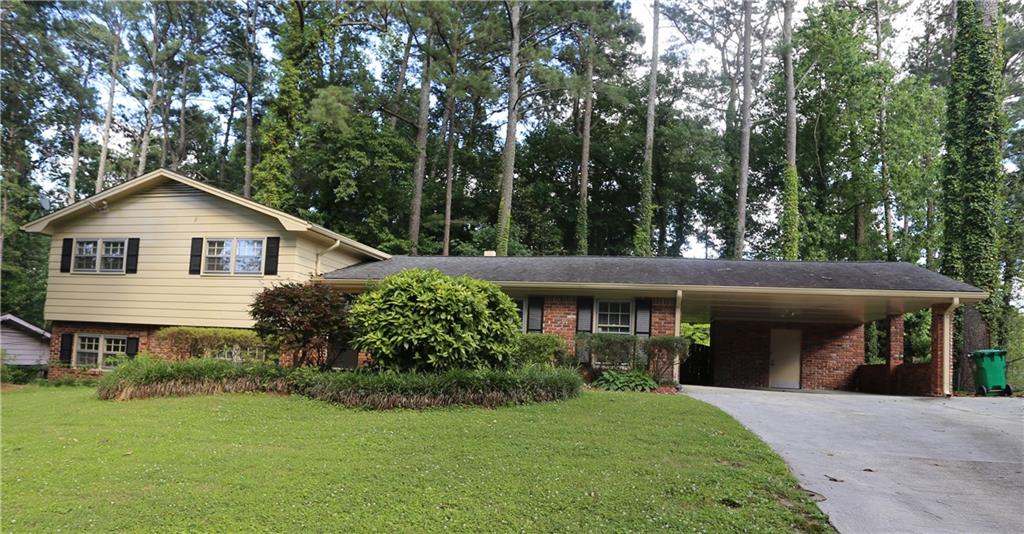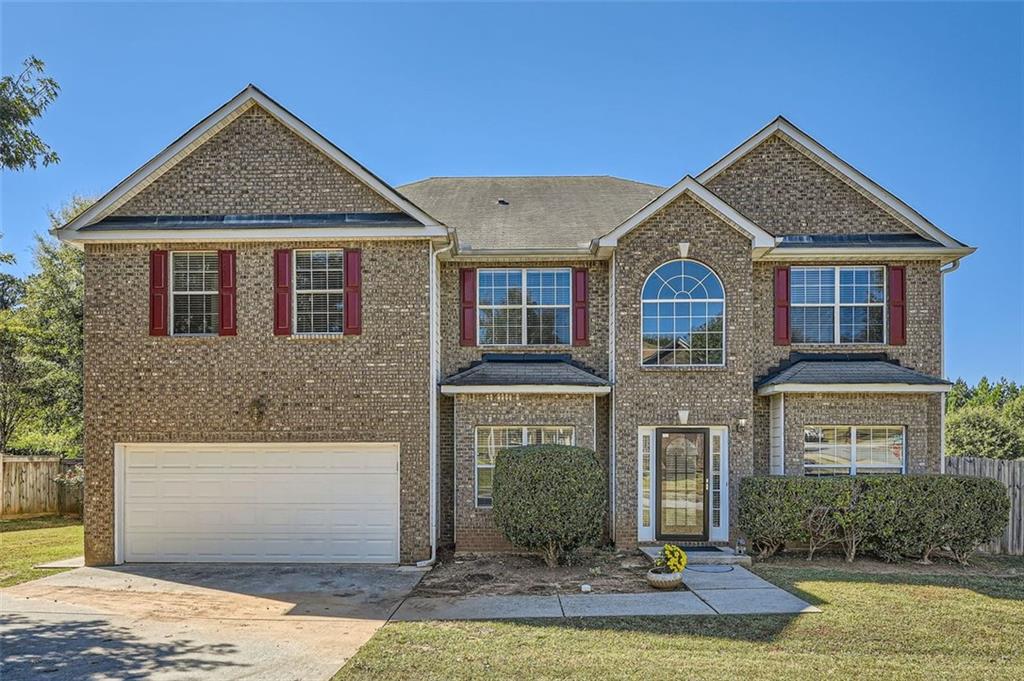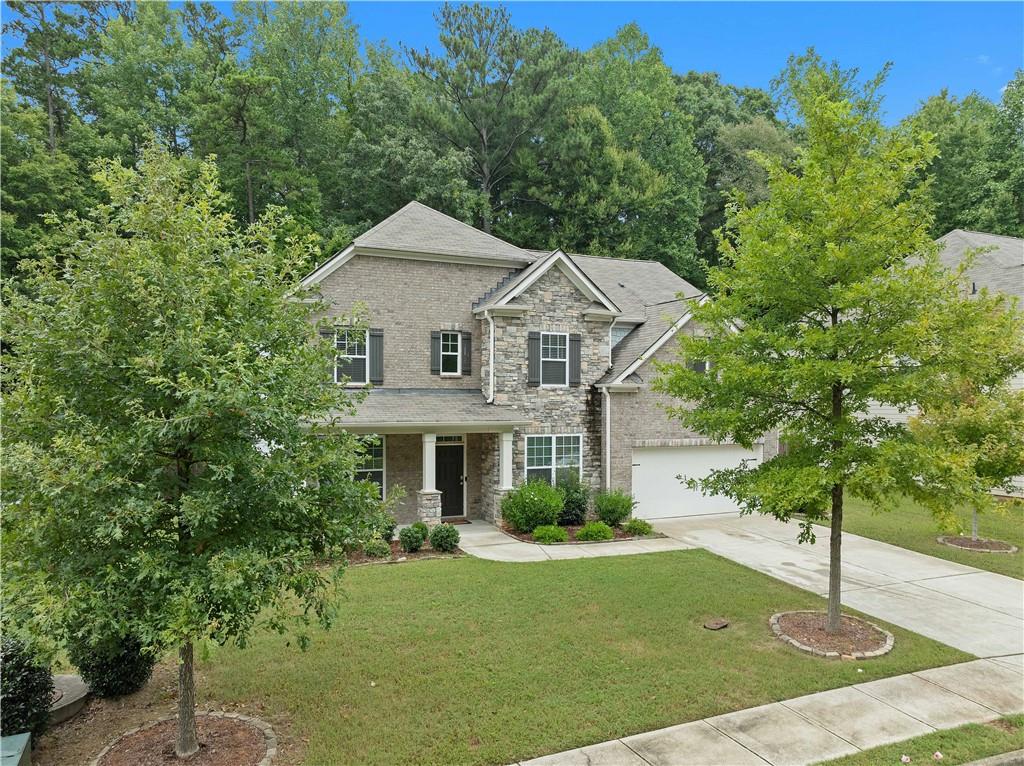Viewing Listing MLS# 385499843
Atlanta, GA 30349
- 5Beds
- 3Full Baths
- N/AHalf Baths
- N/A SqFt
- 2018Year Built
- 0.19Acres
- MLS# 385499843
- Residential
- Single Family Residence
- Active
- Approx Time on Market5 months, 26 days
- AreaN/A
- CountyFulton - GA
- Subdivision Forest Creek
Overview
Welcome to this spacious, move-in ready 5-bedroom home, offers 3 full bathrooms and an inviting open-concept kitchen perfect for gatherings and entertaining. Step inside and be greeted by a light-filled living space featuring soaring ceilings and gleaming hardwood floors throughout. The chefs kitchen is a focal point, boasting granite countertops, stainless steel appliances, and ample storage space.The generous master suite provides a peaceful retreat with its spa-like ensuite bathroom and walk-in closet. Three additional well-appointed bedrooms offer flexibility for guests, a home office, or a playroom.Enjoy the convenience of main-level living with a bedroom and full bathroom, ideal for guests or multigenerational living. Outside, the private backyard oasis is perfect for relaxing or hosting summer barbecues.Situated in a desirable location, this home offers easy access to Atlantas top-rated schools, shopping, dining, and entertainment options. Dont miss the opportunity to make this beautiful property your forever home.
Association Fees / Info
Hoa Fees: 350
Hoa: Yes
Hoa Fees Frequency: Annually
Hoa Fees: 350
Community Features: None
Hoa Fees Frequency: Annually
Bathroom Info
Main Bathroom Level: 1
Total Baths: 3.00
Fullbaths: 3
Room Bedroom Features: None
Bedroom Info
Beds: 5
Building Info
Habitable Residence: No
Business Info
Equipment: None
Exterior Features
Fence: None
Patio and Porch: Deck
Exterior Features: Rain Gutters
Road Surface Type: Concrete
Pool Private: No
County: Fulton - GA
Acres: 0.19
Pool Desc: None
Fees / Restrictions
Financial
Original Price: $430,000
Owner Financing: No
Garage / Parking
Parking Features: Driveway, Garage
Green / Env Info
Green Energy Generation: None
Handicap
Accessibility Features: Accessible Closets, Accessible Doors, Accessible Entrance, Accessible Full Bath, Accessible Kitchen, Accessible Kitchen Appliances, Accessible Washer/Dryer
Interior Features
Security Ftr: Carbon Monoxide Detector(s), Fire Alarm, Smoke Detector(s)
Fireplace Features: Gas Starter
Levels: Two
Appliances: Dishwasher, Dryer, Gas Oven, Refrigerator, Washer
Laundry Features: Upper Level
Interior Features: Bookcases
Flooring: Laminate
Spa Features: None
Lot Info
Lot Size Source: Public Records
Lot Features: Cul-De-Sac
Lot Size: x8093
Misc
Property Attached: No
Home Warranty: No
Open House
Other
Other Structures: None
Property Info
Construction Materials: Vinyl Siding
Year Built: 2,018
Property Condition: Resale
Roof: Tile
Property Type: Residential Detached
Style: Contemporary, Modern
Rental Info
Land Lease: No
Room Info
Kitchen Features: Breakfast Bar, Cabinets White, Eat-in Kitchen, Kitchen Island, Laminate Counters, Pantry
Room Master Bathroom Features: Double Vanity,Separate Tub/Shower
Room Dining Room Features: Open Concept
Special Features
Green Features: None
Special Listing Conditions: None
Special Circumstances: None
Sqft Info
Building Area Total: 2937
Building Area Source: Public Records
Tax Info
Tax Amount Annual: 6031
Tax Year: 2,023
Tax Parcel Letter: 09F-2803-0121-147-3
Unit Info
Utilities / Hvac
Cool System: Central Air
Electric: None
Heating: Central
Utilities: Cable Available, Electricity Available, Natural Gas Available
Sewer: Public Sewer
Waterfront / Water
Water Body Name: None
Water Source: Public
Waterfront Features: None
Directions
Take exit 67A to merge onto I-285 South toward Atl Airport, MaconTake a slight right turn to merge onto SR-14 Spur W toward S Fulton Pkwy, Continue onto S Fulton Pkwy, Turn left onto Derrick Rd, Turn left onto Graywind Trail, Turn left onto Amberland Square, Turn left onto Jadetree Ln, The destination is on your rightListing Provided courtesy of Keller Williams Realty Atl Partners
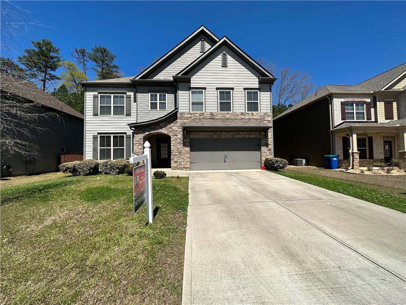
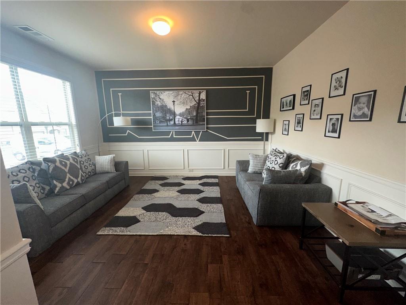
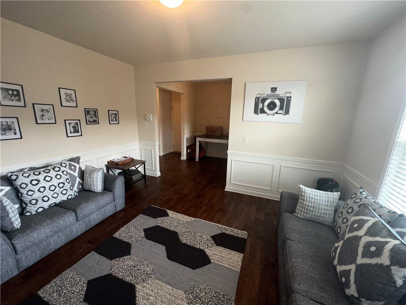
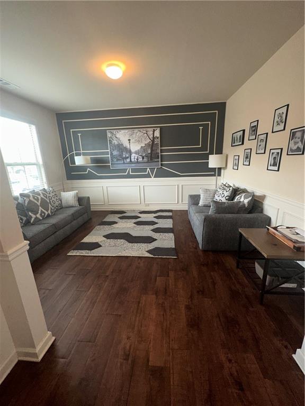
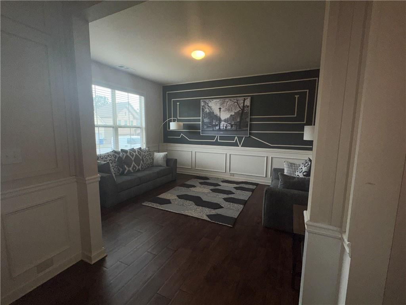
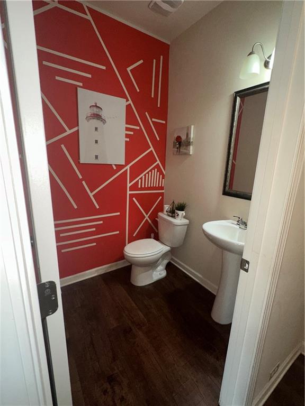
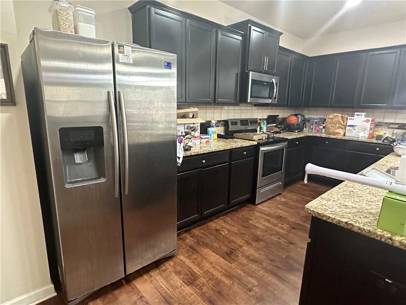
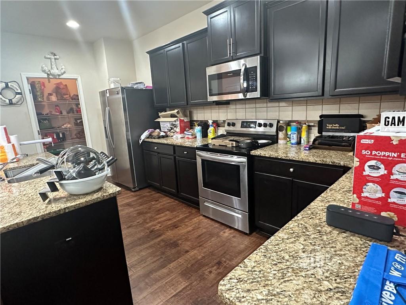
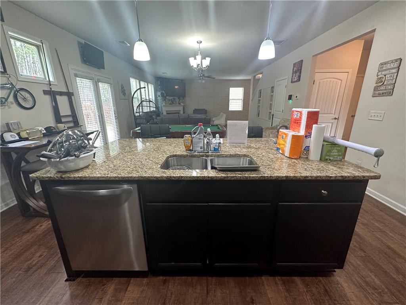
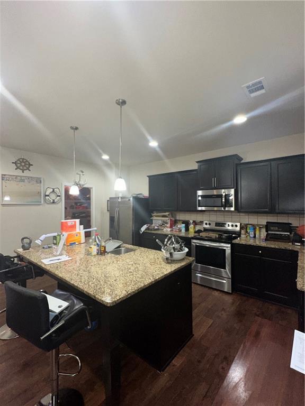
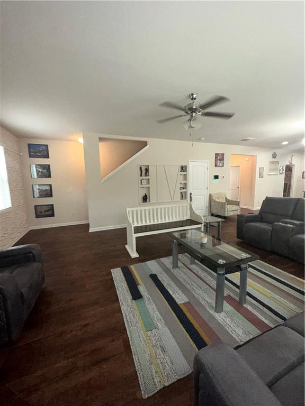
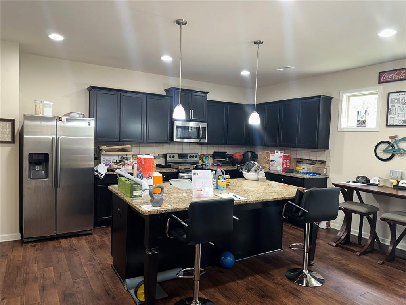
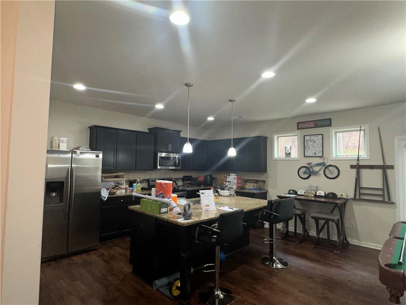
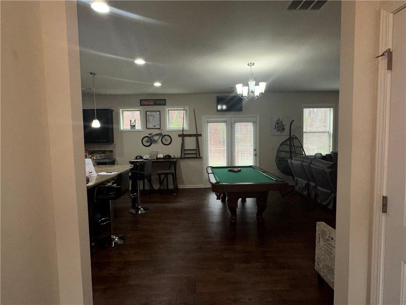
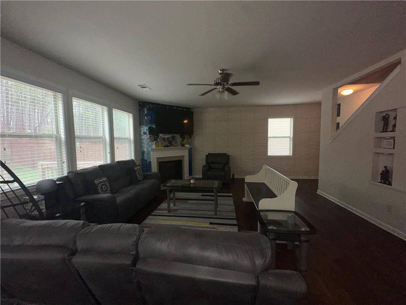
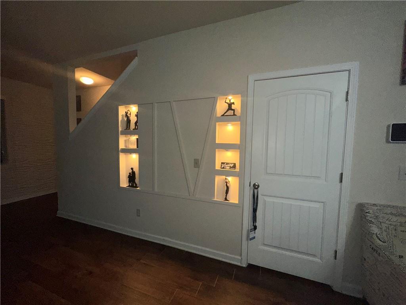
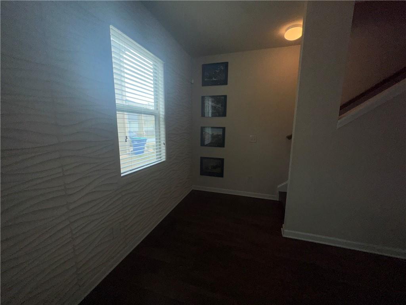
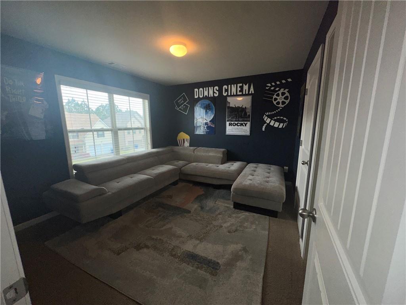
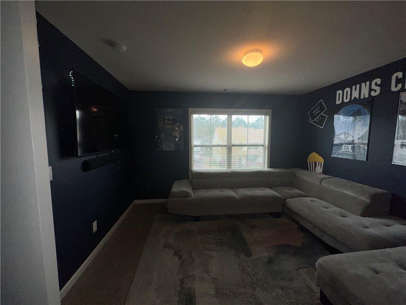
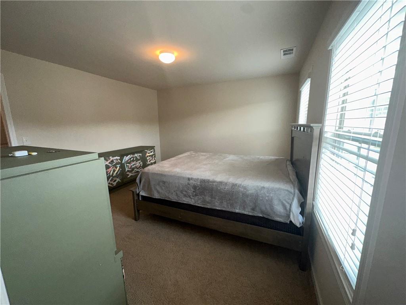
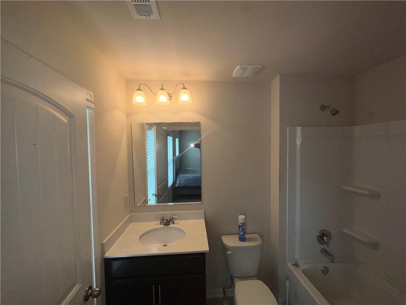
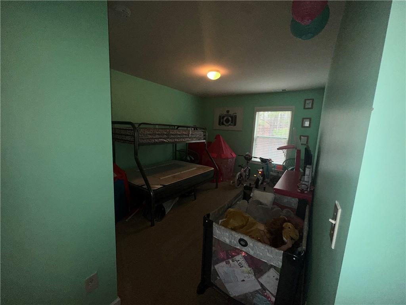
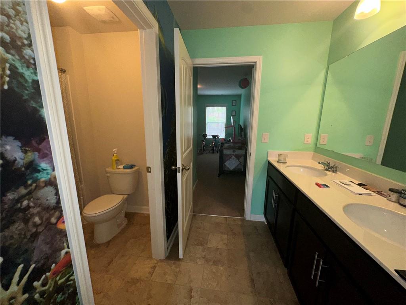
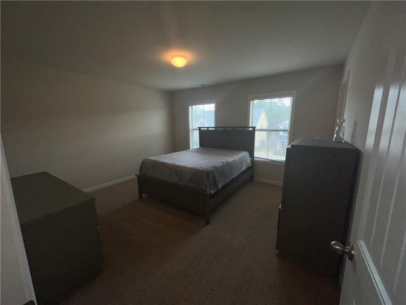
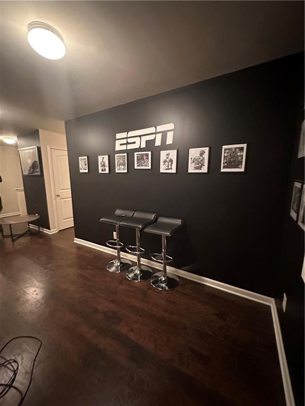
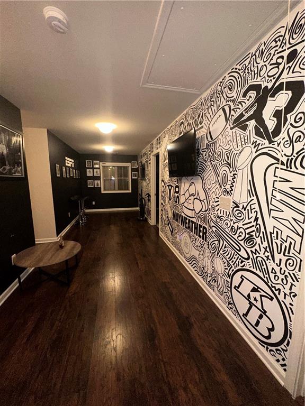
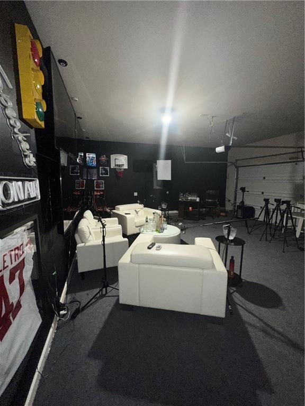
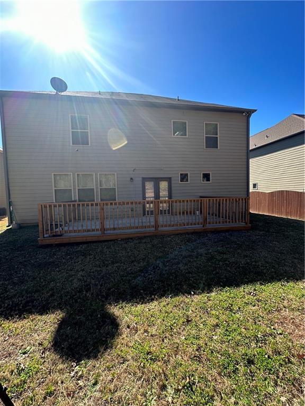
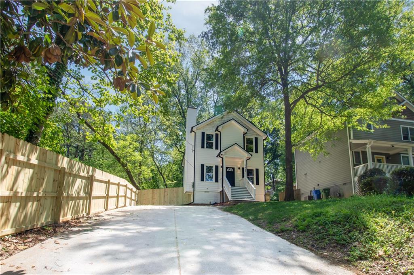
 MLS# 411058916
MLS# 411058916 