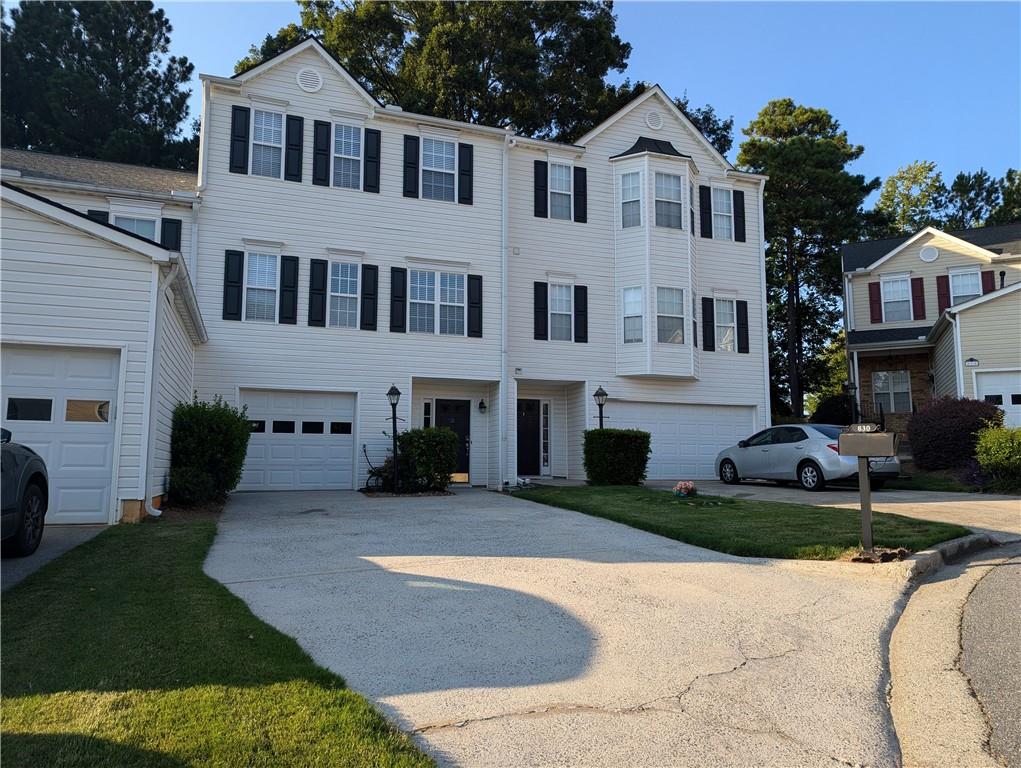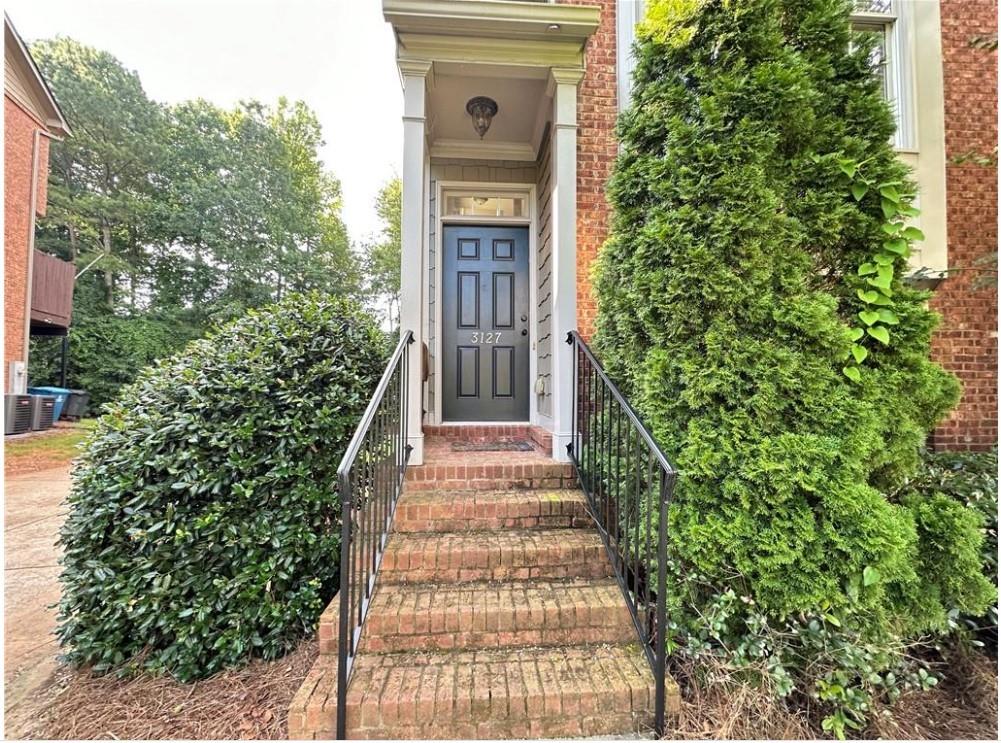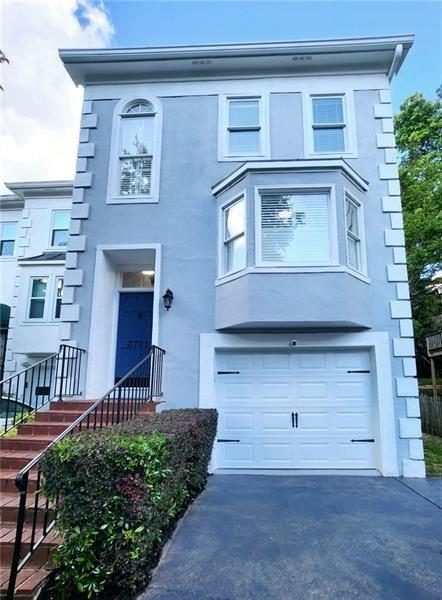Viewing Listing MLS# 385476933
Duluth, GA 30096
- 3Beds
- 3Full Baths
- 1Half Baths
- N/A SqFt
- 1985Year Built
- 0.08Acres
- MLS# 385476933
- Residential
- Townhouse
- Active
- Approx Time on Market5 months, 26 days
- AreaN/A
- CountyGwinnett - GA
- Subdivision Charleston Bau
Overview
Gorgeous Townhome in Duluth near Johns Creek. MOVE IN READY! Don't miss out on this newly renovated 3 bed/ 3.5 bath, the main level offers a large family room with a cozy fireplace and French doors leading out onto a large lovely deck overlooking an enclosed private new fenced backyard.The main floor also includes a dining room an a front-facing kitchen with tons of natural light, New quartz counter tops and stainless appliances. The Master bedroom with tray ceiling walk-in closet a newly renovated designed bathroom. Each bedroom features its own private bathroom and walk-in closet.Don't miss the finished basement bedroom and unsuited full bath, New lighting fixtures throughout the house, New garage door, The home has a new interior paint, New back patio and a New Hardwood floors throughout the house and MORE.The Community offering amenities such as a pool, dog park, and access to a Natural Trails.
Association Fees / Info
Hoa: Yes
Hoa Fees Frequency: Annually
Hoa Fees: 415
Community Features: Dog Park, Homeowners Assoc, Near Public Transport, Near Schools, Near Shopping, Near Trails/Greenway, Playground, Pool, Restaurant, Tennis Court(s)
Bathroom Info
Halfbaths: 1
Total Baths: 4.00
Fullbaths: 3
Room Bedroom Features: None
Bedroom Info
Beds: 3
Building Info
Habitable Residence: Yes
Business Info
Equipment: None
Exterior Features
Fence: Back Yard
Patio and Porch: Deck, Patio
Exterior Features: Private Yard
Road Surface Type: Asphalt, Paved
Pool Private: No
County: Gwinnett - GA
Acres: 0.08
Pool Desc: None
Fees / Restrictions
Financial
Original Price: $409,500
Owner Financing: Yes
Garage / Parking
Parking Features: Driveway, Garage, Garage Door Opener, Garage Faces Front, Level Driveway, Parking Lot
Green / Env Info
Green Energy Generation: None
Handicap
Accessibility Features: None
Interior Features
Security Ftr: Fire Alarm, Smoke Detector(s)
Fireplace Features: Factory Built, Gas Starter, Living Room, Stone
Levels: Three Or More
Appliances: Dishwasher, Dryer, Electric Oven, Electric Range, Microwave, Refrigerator, Washer
Laundry Features: In Hall, Upper Level
Interior Features: Crown Molding, Entrance Foyer, High Ceilings 9 ft Lower, High Ceilings 9 ft Main, Tray Ceiling(s), Walk-In Closet(s)
Flooring: Hardwood
Spa Features: None
Lot Info
Lot Size Source: Owner
Lot Features: Back Yard, Private
Lot Size: 3485
Misc
Property Attached: Yes
Home Warranty: Yes
Open House
Other
Other Structures: None
Property Info
Construction Materials: Stucco
Year Built: 1,985
Property Condition: Resale
Roof: Composition
Property Type: Residential Attached
Style: Townhouse
Rental Info
Land Lease: Yes
Room Info
Kitchen Features: Cabinets White, Pantry, Stone Counters, View to Family Room
Room Master Bathroom Features: Shower Only
Room Dining Room Features: Dining L,Separate Dining Room
Special Features
Green Features: Lighting
Special Listing Conditions: None
Special Circumstances: Sold As/Is
Sqft Info
Building Area Total: 2350
Building Area Source: Owner
Tax Info
Tax Amount Annual: 4398
Tax Year: 2,023
Tax Parcel Letter: R6296A-029
Unit Info
Unit: 3721
Utilities / Hvac
Cool System: Ceiling Fan(s), Central Air, Electric
Electric: 110 Volts
Heating: Central, Natural Gas
Utilities: Cable Available, Electricity Available, Natural Gas Available, Sewer Available, Water Available
Sewer: Public Sewer
Waterfront / Water
Water Body Name: None
Water Source: Public
Waterfront Features: None
Directions
Take I-285E then take SR-141N Peach Industrial Blvd, take Howell Ferry Rd; R on Pleasant Hill Rd; R on Ashley Ln NW; R on E Bay St; Home on the R.Listing Provided courtesy of Atlanta Communities
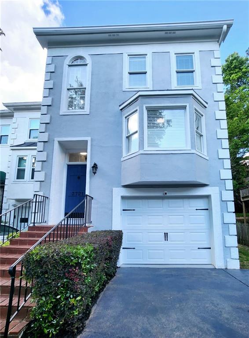
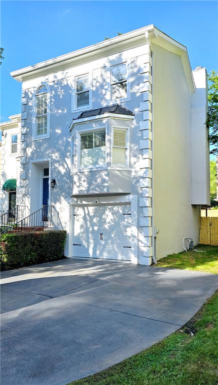
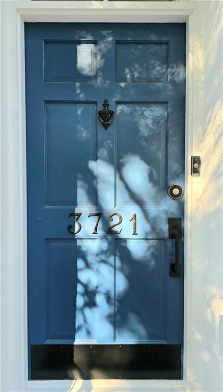
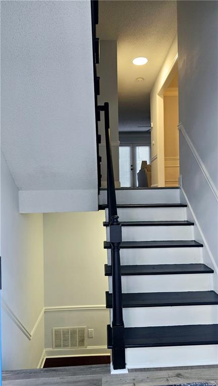
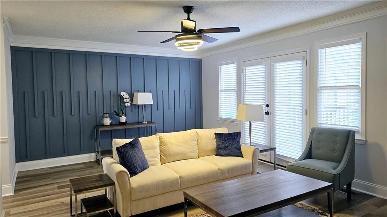
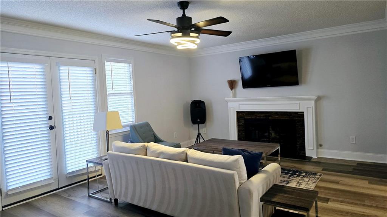
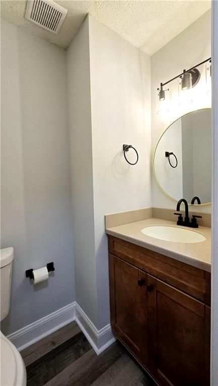
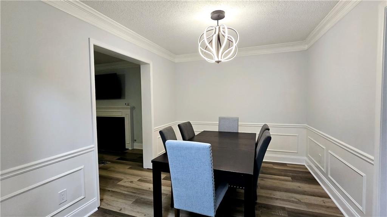
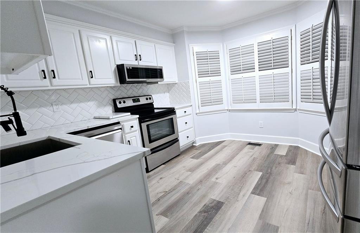
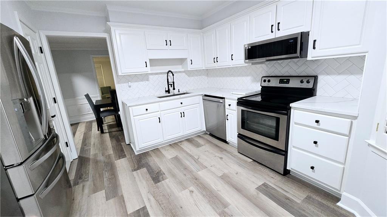
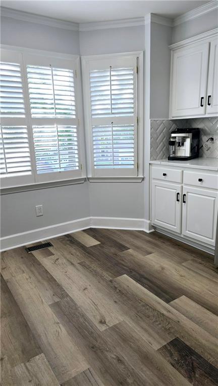
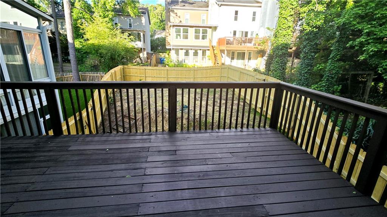
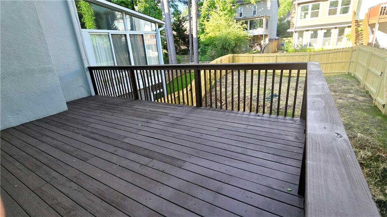
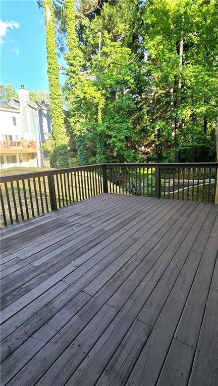
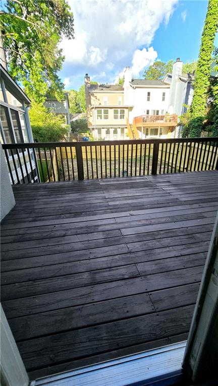
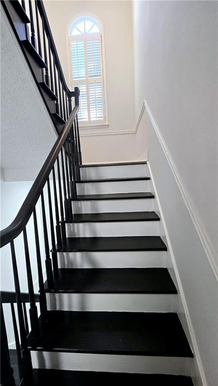
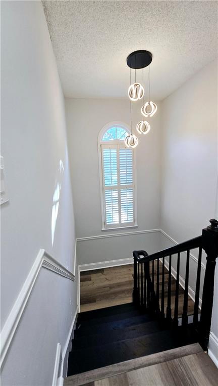
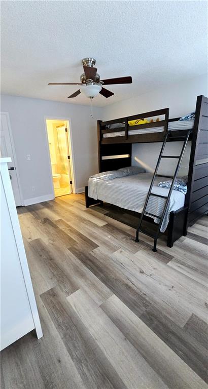
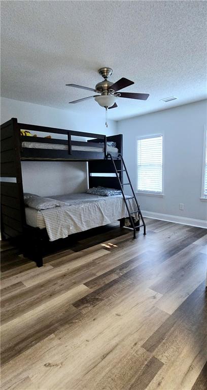
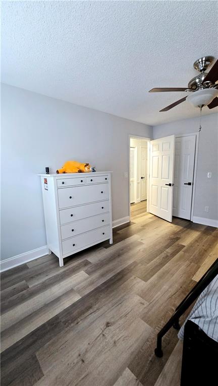
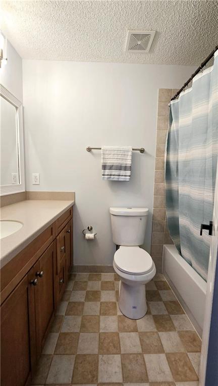
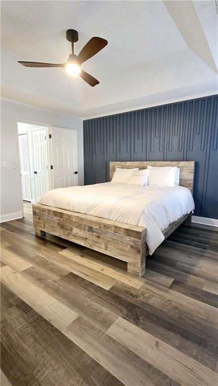
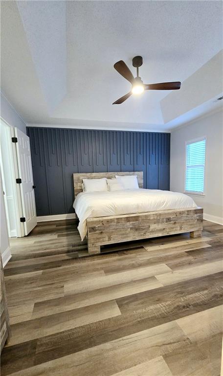
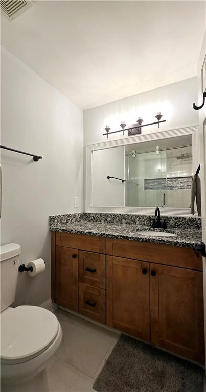
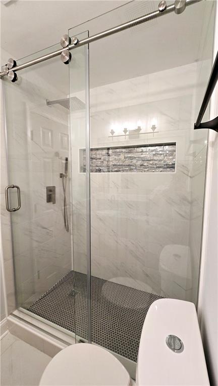
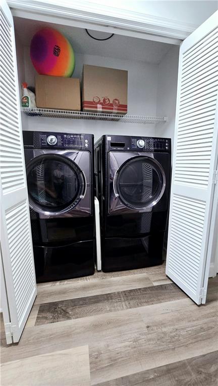
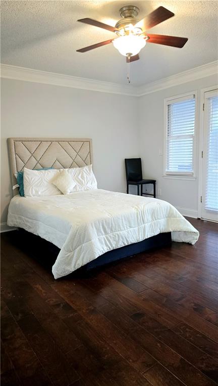
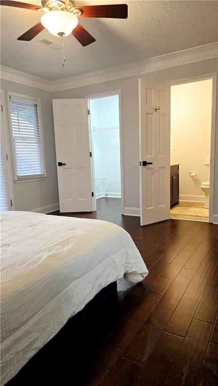
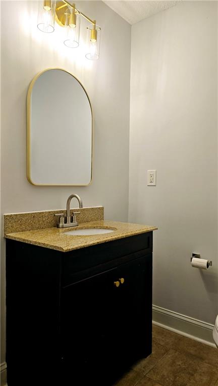
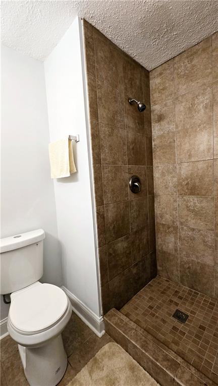
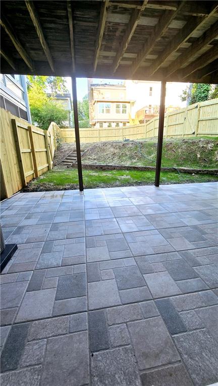
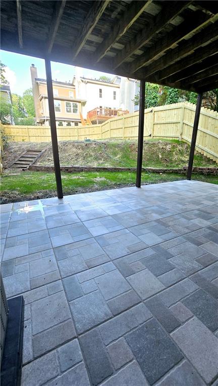
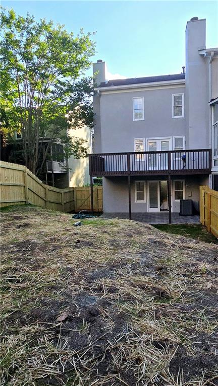
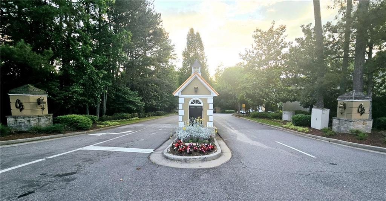
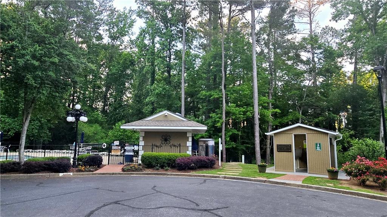
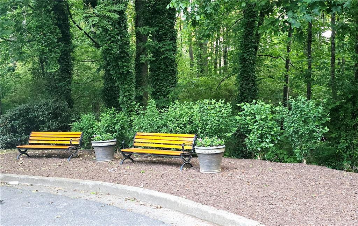
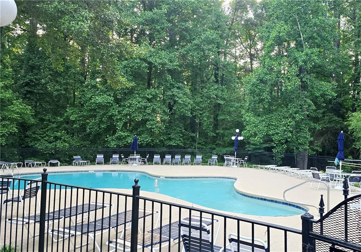
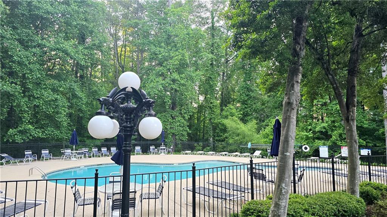
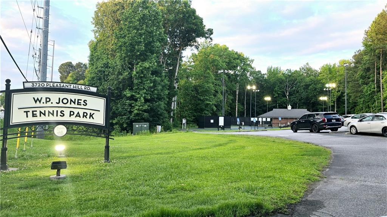
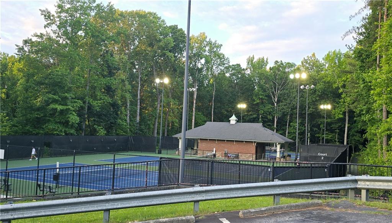
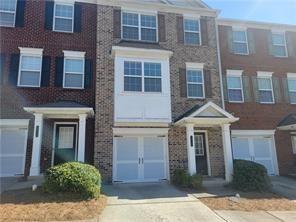
 MLS# 403572423
MLS# 403572423 