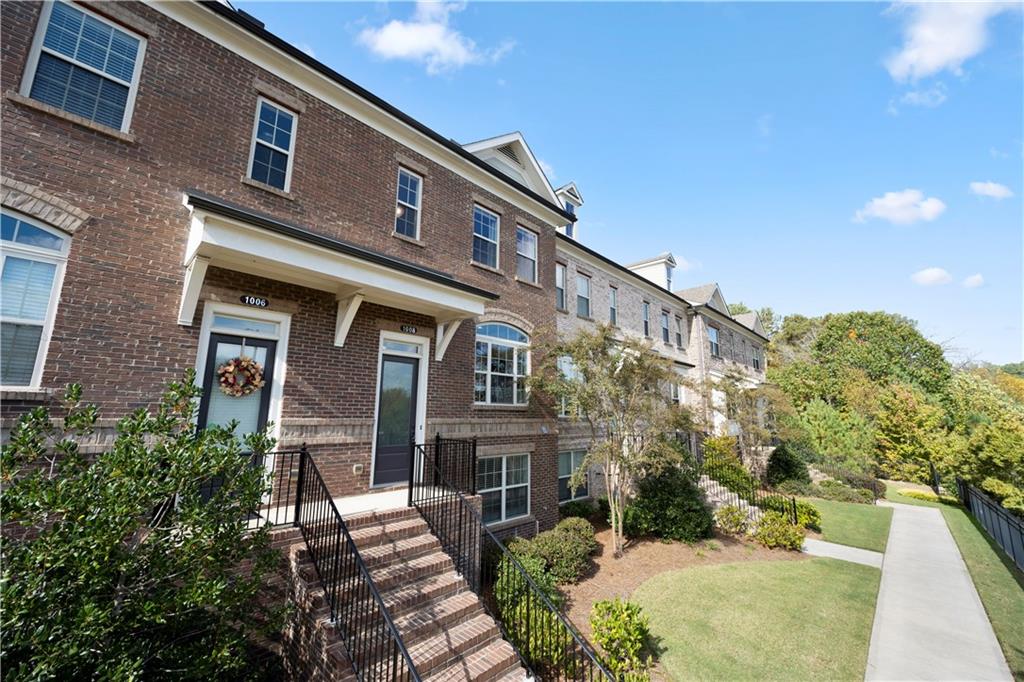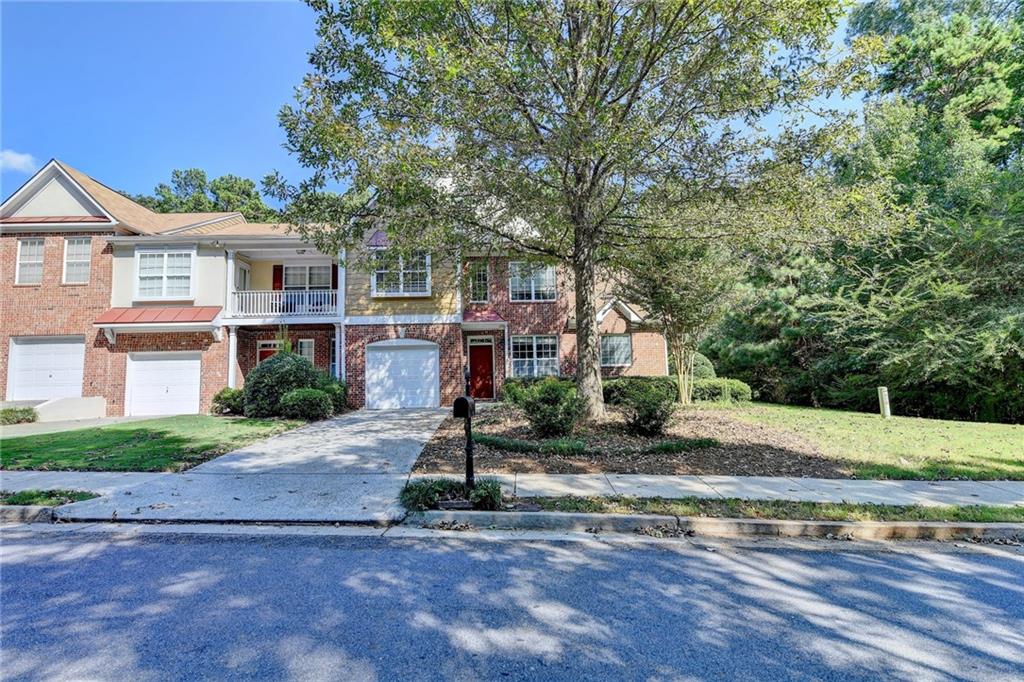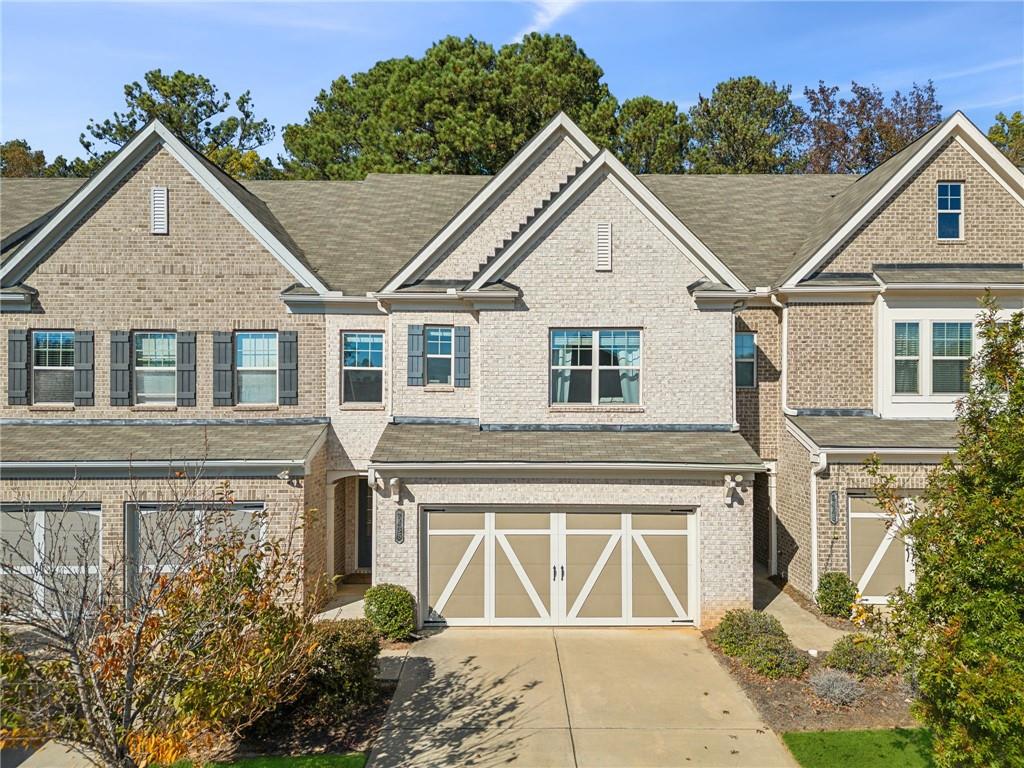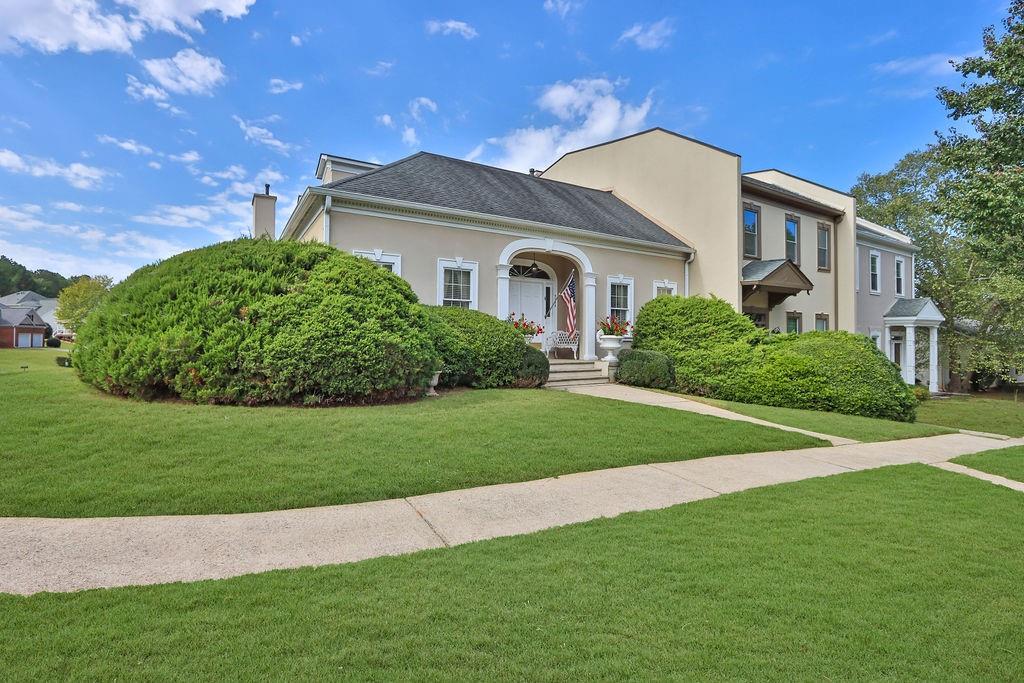Viewing Listing MLS# 385446409
Alpharetta, GA 30005
- 3Beds
- 2Full Baths
- 1Half Baths
- N/A SqFt
- 2016Year Built
- 0.05Acres
- MLS# 385446409
- Residential
- Townhouse
- Active
- Approx Time on Market5 months, 26 days
- AreaN/A
- CountyFulton - GA
- Subdivision Abbotts Square
Overview
Welcome to your new home! This stunning property is move-in ready and designed for modern living. The chef-inspired kitchen boasts granite countertops, recessed lighting, 42"" cabinets, and stainless steel appliances with a gas cooktop. Enjoy the elegance of hardwood floors throughout the first floor, which includes a separate dining room and a spacious family room with a cozy gas fireplace.Upstairs, you'll find a versatile loft, two additional bedrooms, a convenient laundry room, and a luxurious owners suite. The suite features an expansive walk-in closet, dual vanities, a separate shower, and a relaxing garden tub.Located in a gated community within the highly sought-after Johns Creek area, you'll benefit from excellent schools and a prime location. Don't miss your chance to make this beautiful house your new home!
Association Fees / Info
Hoa: Yes
Hoa Fees Frequency: Annually
Hoa Fees: 2400
Community Features: Gated, Homeowners Assoc, Near Schools, Near Shopping, Street Lights
Bathroom Info
Halfbaths: 1
Total Baths: 3.00
Fullbaths: 2
Room Bedroom Features: Other
Bedroom Info
Beds: 3
Building Info
Habitable Residence: Yes
Business Info
Equipment: None
Exterior Features
Fence: None
Patio and Porch: Patio
Exterior Features: Private Entrance, Private Yard
Road Surface Type: None
Pool Private: No
County: Fulton - GA
Acres: 0.05
Pool Desc: None
Fees / Restrictions
Financial
Original Price: $575,000
Owner Financing: Yes
Garage / Parking
Parking Features: Attached, Driveway, Garage, Garage Faces Front
Green / Env Info
Green Energy Generation: None
Handicap
Accessibility Features: Accessible Entrance
Interior Features
Security Ftr: Carbon Monoxide Detector(s), Fire Alarm, Security Gate, Smoke Detector(s)
Fireplace Features: Family Room, Gas Log, Insert
Levels: Two
Appliances: Dishwasher, Disposal, ENERGY STAR Qualified Appliances, Gas Oven, Microwave, Refrigerator
Laundry Features: Laundry Room, Upper Level
Interior Features: Disappearing Attic Stairs, Double Vanity, Entrance Foyer, High Ceilings 9 ft Main, High Ceilings 9 ft Upper, Tray Ceiling(s), Walk-In Closet(s)
Flooring: Carpet, Hardwood
Spa Features: None
Lot Info
Lot Size Source: Public Records
Lot Features: Back Yard, Cul-De-Sac, Landscaped, Other
Lot Size: x
Misc
Property Attached: Yes
Home Warranty: Yes
Open House
Other
Other Structures: None
Property Info
Construction Materials: Brick Front, Cement Siding
Year Built: 2,016
Property Condition: Resale
Roof: Composition, Ridge Vents
Property Type: Residential Attached
Style: Townhouse, Traditional
Rental Info
Land Lease: Yes
Room Info
Kitchen Features: Breakfast Bar, Cabinets Other, Eat-in Kitchen, Kitchen Island, Pantry, Stone Counters, View to Family Room
Room Master Bathroom Features: Double Vanity,Separate Tub/Shower,Soaking Tub
Room Dining Room Features: Open Concept,Separate Dining Room
Special Features
Green Features: Thermostat
Special Listing Conditions: None
Special Circumstances: None
Sqft Info
Building Area Total: 1973
Building Area Source: Owner
Tax Info
Tax Amount Annual: 3620
Tax Year: 2,023
Tax Parcel Letter: 11-0550-0198-178-7
Unit Info
Num Units In Community: 1
Utilities / Hvac
Cool System: Ceiling Fan(s), Central Air, Zoned
Electric: 110 Volts, 220 Volts in Laundry
Heating: Central, Natural Gas, Zoned
Utilities: Cable Available, Electricity Available, Natural Gas Available, Sewer Available, Water Available
Sewer: Public Sewer
Waterfront / Water
Water Body Name: None
Water Source: Public
Waterfront Features: None
Directions
Take GA400 North to Exit 10 (Old Milton Pkwy/GA-120). Merge onto GA-120 E toward Duluth/GASU NORTH/METRO CENTER. In 2.4 miles, take a left onto Kimball Bridge Road. Abbotts Square will be on your right in approximately 1.4 milesListing Provided courtesy of Redfin Corporation
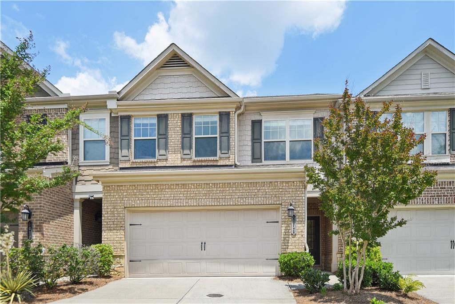
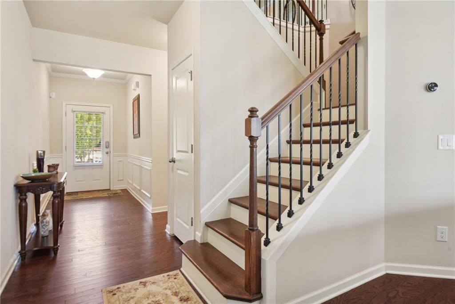
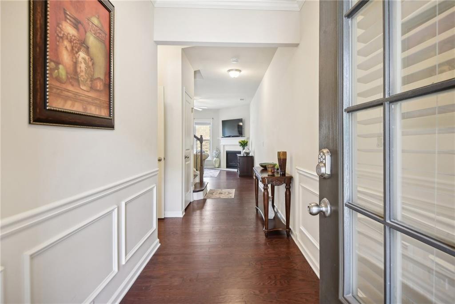
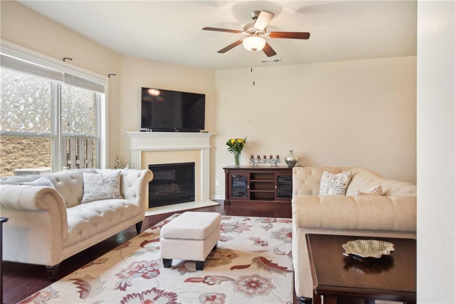
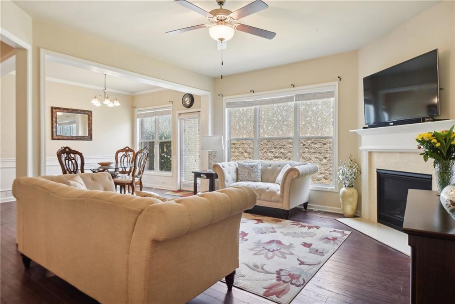
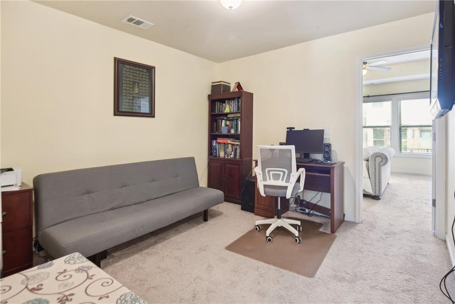
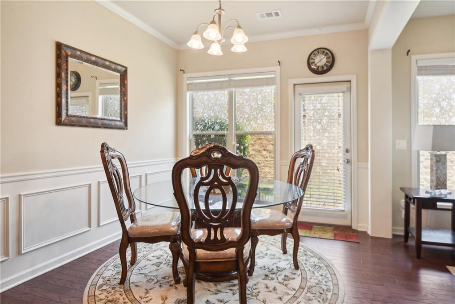
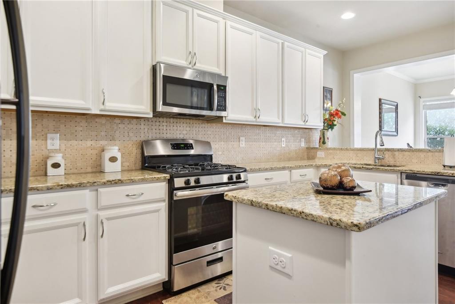
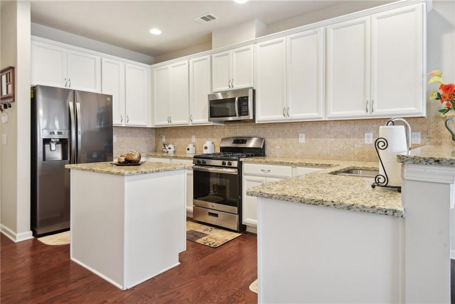
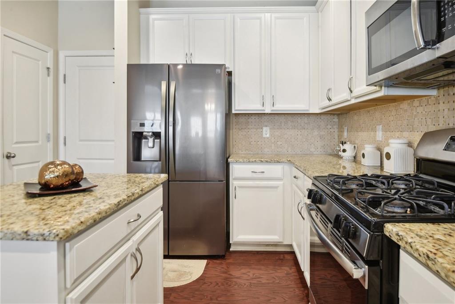
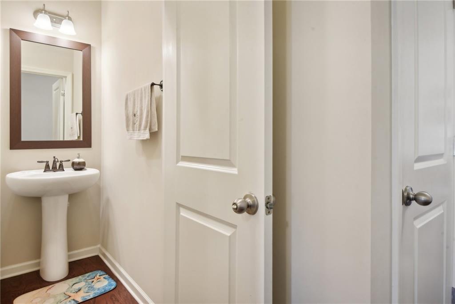
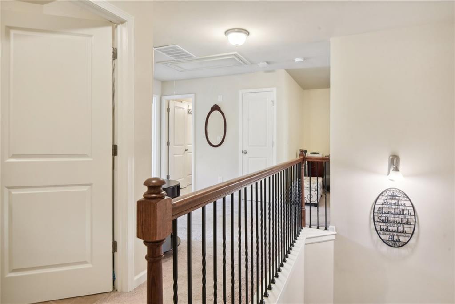
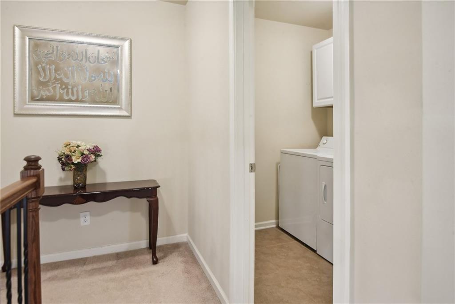
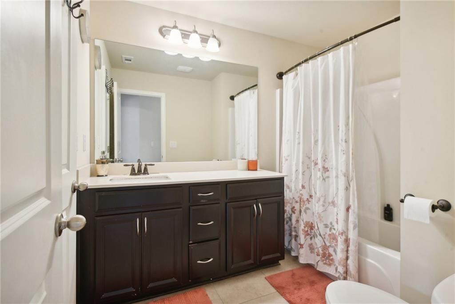
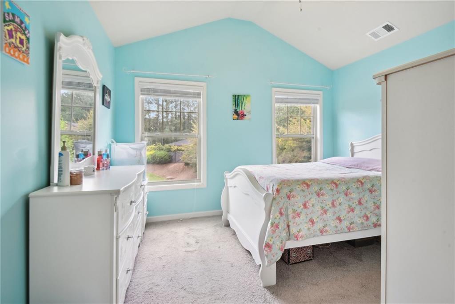
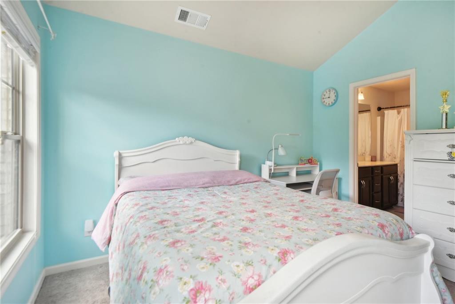
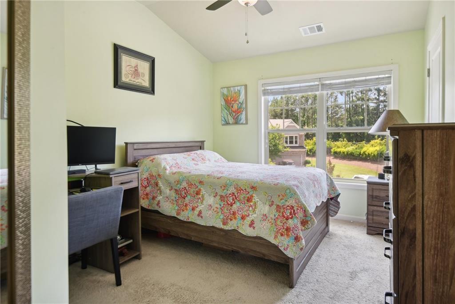
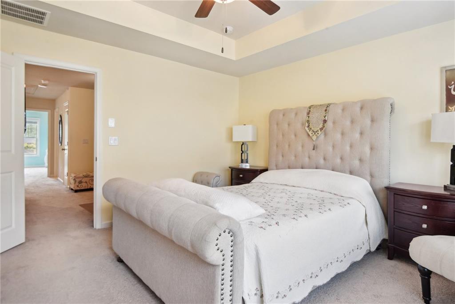
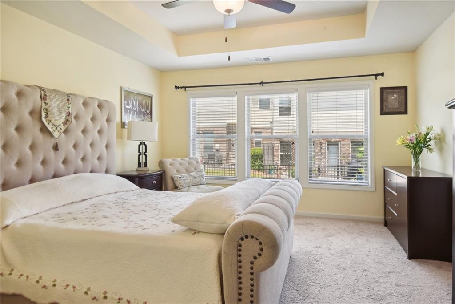
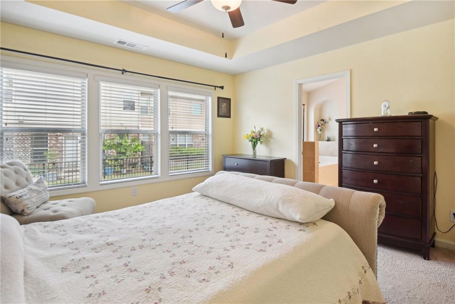
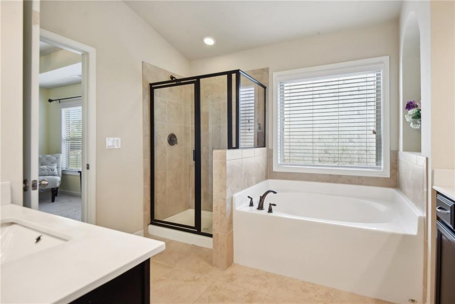
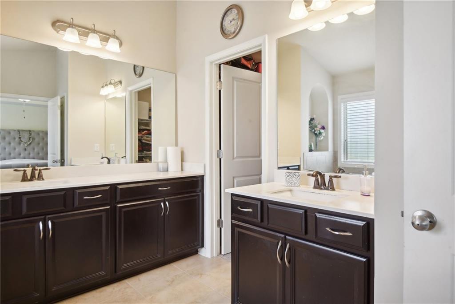
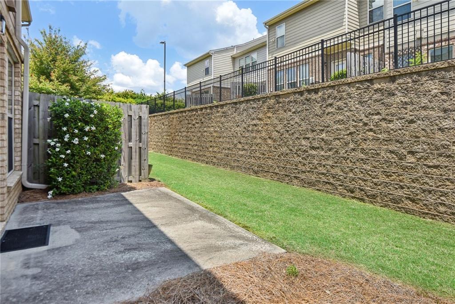
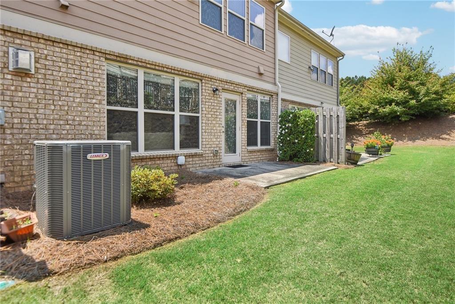
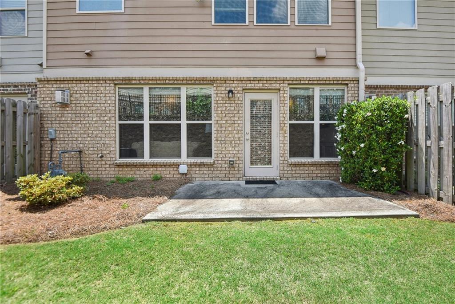
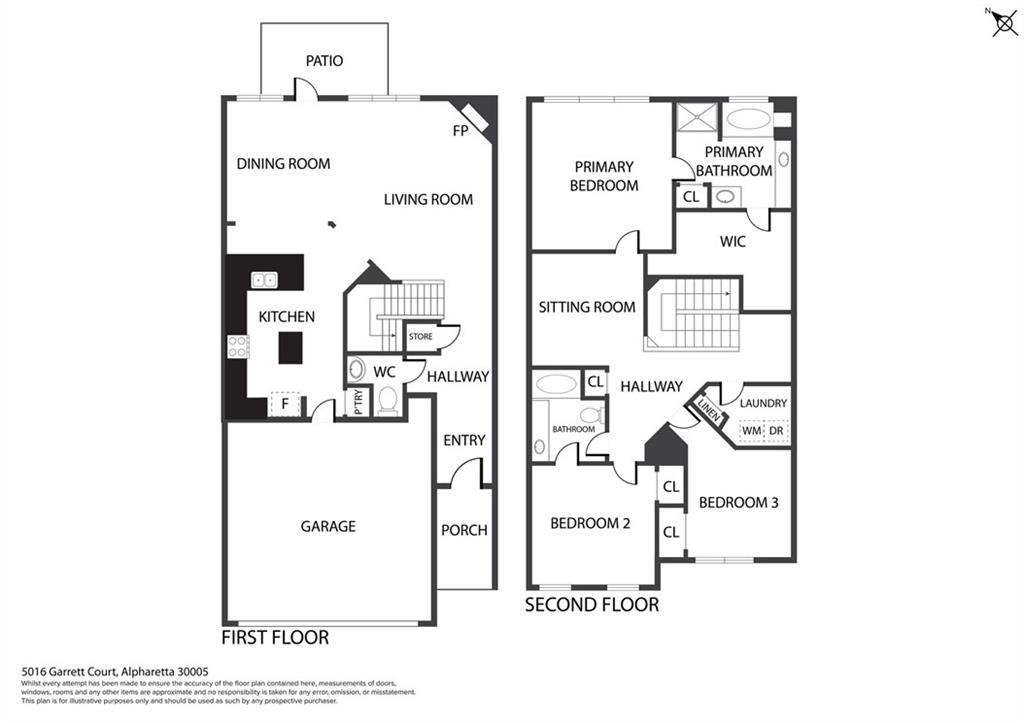

 MLS# 410664521
MLS# 410664521 