Viewing Listing MLS# 385431465
Johns Creek, GA 30097
- 4Beds
- 3Full Baths
- 1Half Baths
- N/A SqFt
- 2006Year Built
- 0.02Acres
- MLS# 385431465
- Residential
- Townhouse
- Active
- Approx Time on Market5 months, 22 days
- AreaN/A
- CountyFulton - GA
- Subdivision Abbotts Falls
Overview
*NORTH FACING* Nestled in the prestigious community of Johns Creek, this stunning 4bed/3.5 bath residence at 11057 Lorin Way epitomizes luxury living. Boasting a perfect blend of timeless elegance and modern comfort, this home offers an exceptional lifestyle in a coveted location. Step into a world of sophistication with spacious living areas featuring high ceilings, large windows, and an open floor plan that seamlessly connects the living, dining, and kitchen spaces. The heart of the home, the gourmet kitchen is a chef's delight with premium stainless steel appliances, granite countertops, and ample storage. It's perfect for both intimate family meals and entertaining guests. Retreat to the comfort of the master suite, complete with a spa-like ensuite bathroom and walk-in closet. Additional bedrooms provide flexibility for guests, a home office, or a growing family. Located in Johns Creek, known for its top-rated schools, vibrant community, and proximity to shopping, dining, and recreational amenities. The neighborhood offers a perfect blend of tranquility and accessibility.
Association Fees / Info
Hoa: Yes
Hoa Fees Frequency: Monthly
Hoa Fees: 240
Community Features: None
Association Fee Includes: Insurance, Maintenance Grounds, Maintenance Structure, Reserve Fund, Water
Bathroom Info
Halfbaths: 1
Total Baths: 4.00
Fullbaths: 3
Room Bedroom Features: Oversized Master
Bedroom Info
Beds: 4
Building Info
Habitable Residence: Yes
Business Info
Equipment: None
Exterior Features
Fence: None
Patio and Porch: Patio
Exterior Features: Awning(s)
Road Surface Type: Asphalt
Pool Private: No
County: Fulton - GA
Acres: 0.02
Pool Desc: None
Fees / Restrictions
Financial
Original Price: $590,000
Owner Financing: Yes
Garage / Parking
Parking Features: Garage, Garage Faces Front
Green / Env Info
Green Energy Generation: None
Handicap
Accessibility Features: None
Interior Features
Security Ftr: Smoke Detector(s)
Fireplace Features: Electric, Family Room
Levels: Three Or More
Appliances: Dishwasher, Dryer, Refrigerator
Laundry Features: In Hall, Laundry Room, Upper Level
Interior Features: Crown Molding, Entrance Foyer, High Ceilings 9 ft Main, High Ceilings 9 ft Upper, High Speed Internet, Smart Home, Tray Ceiling(s), Walk-In Closet(s)
Flooring: Carpet, Hardwood, Other
Spa Features: None
Lot Info
Lot Size Source: Appraiser
Lot Features: Corner Lot
Misc
Property Attached: Yes
Home Warranty: Yes
Open House
Other
Other Structures: None
Property Info
Construction Materials: Brick Front, Cement Siding, Stone
Year Built: 2,006
Property Condition: Resale
Roof: Composition
Property Type: Residential Attached
Style: Townhouse, Traditional
Rental Info
Land Lease: Yes
Room Info
Kitchen Features: Breakfast Bar, Cabinets White, Eat-in Kitchen, Kitchen Island, Solid Surface Counters, Stone Counters, View to Family Room
Room Master Bathroom Features: Double Vanity,Separate Tub/Shower,Soaking Tub
Room Dining Room Features: Separate Dining Room
Special Features
Green Features: None
Special Listing Conditions: None
Special Circumstances: None
Sqft Info
Building Area Total: 2202
Building Area Source: Owner
Tax Info
Tax Amount Annual: 3819
Tax Year: 2,023
Tax Parcel Letter: 11-0900-0321-408-5
Unit Info
Num Units In Community: 1
Utilities / Hvac
Cool System: Central Air
Electric: 110 Volts
Heating: Central, Electric
Utilities: Electricity Available, Sewer Available, Water Available
Sewer: Public Sewer
Waterfront / Water
Water Body Name: None
Water Source: Public
Waterfront Features: None
Directions
Use GPS.Listing Provided courtesy of Virtual Properties Realty.com
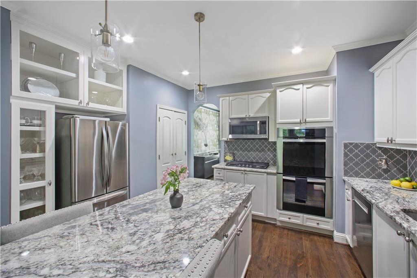
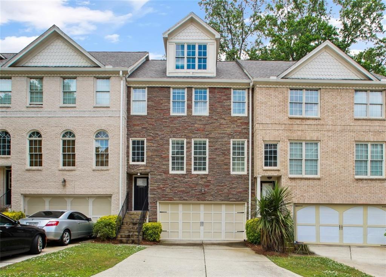
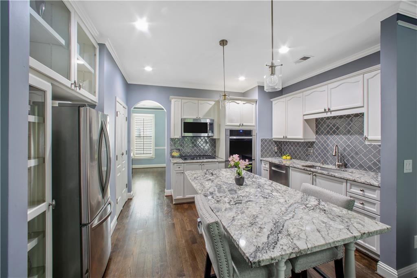
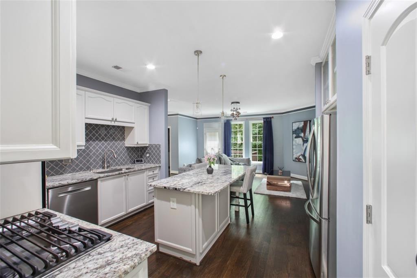
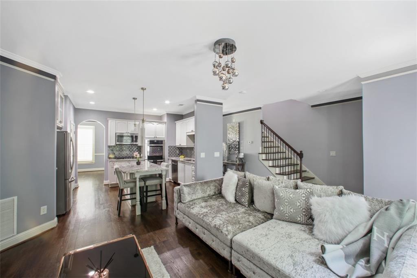
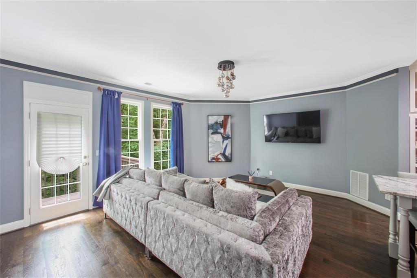
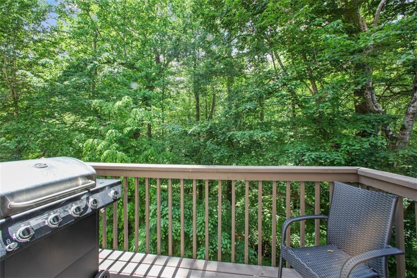
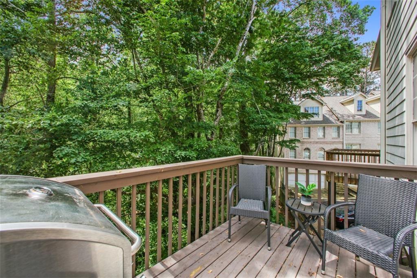
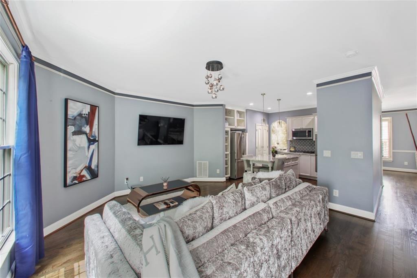
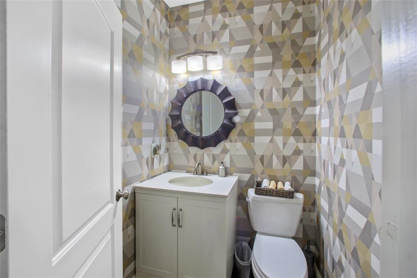
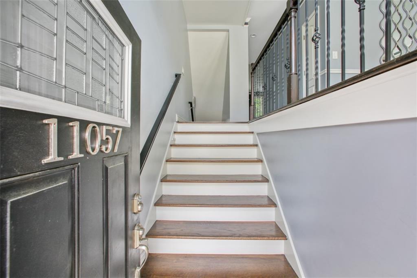
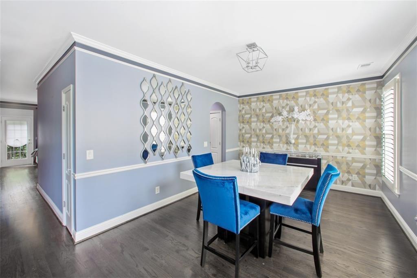
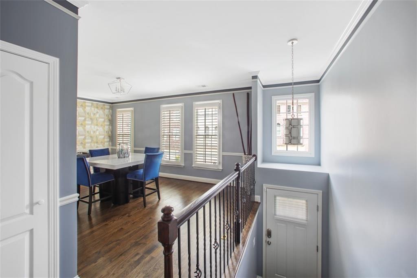
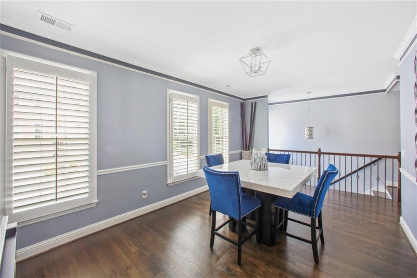
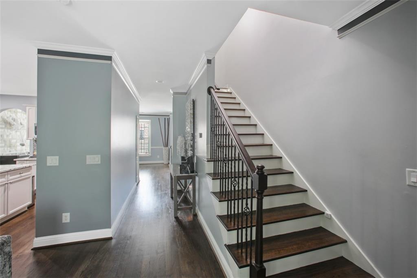
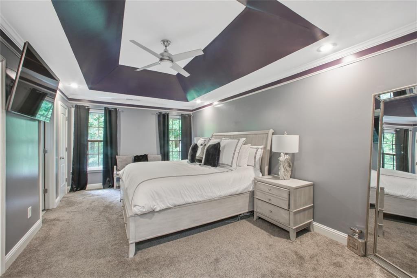
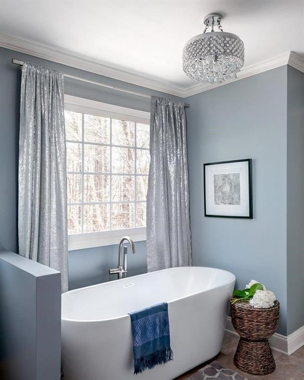
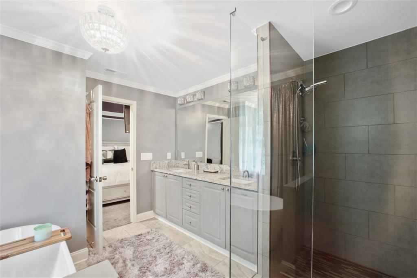
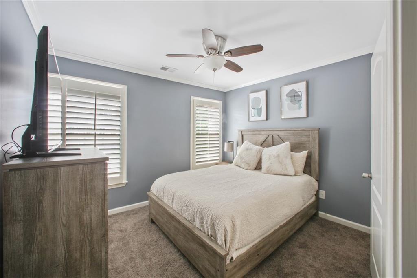
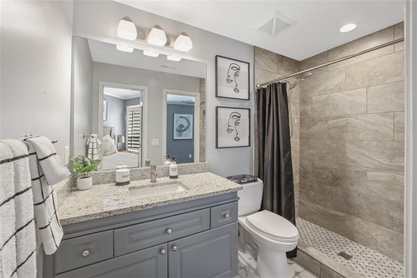
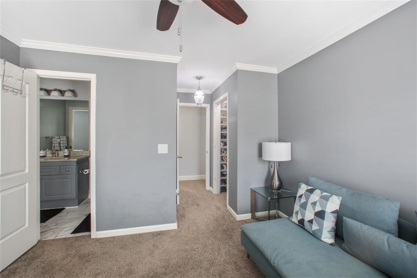
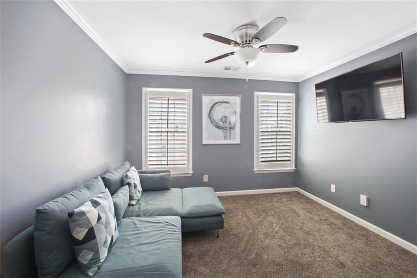
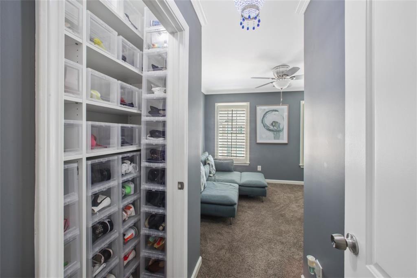
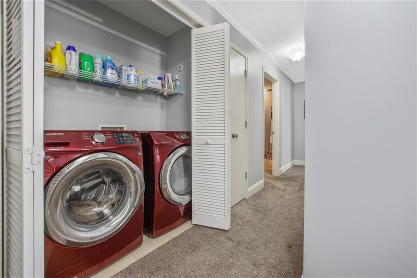
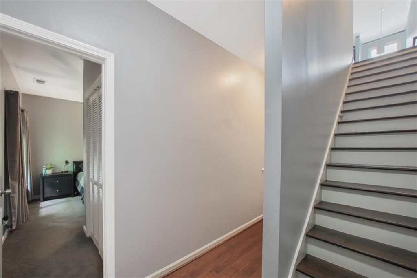
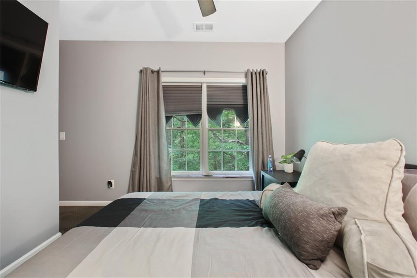
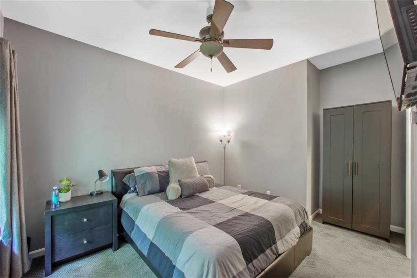
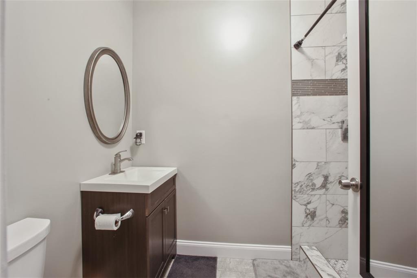
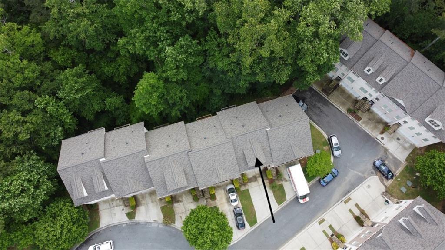
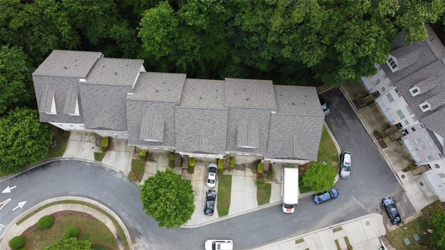
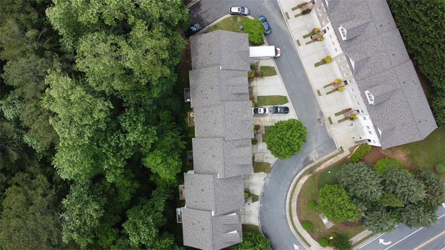
 Listings identified with the FMLS IDX logo come from
FMLS and are held by brokerage firms other than the owner of this website. The
listing brokerage is identified in any listing details. Information is deemed reliable
but is not guaranteed. If you believe any FMLS listing contains material that
infringes your copyrighted work please
Listings identified with the FMLS IDX logo come from
FMLS and are held by brokerage firms other than the owner of this website. The
listing brokerage is identified in any listing details. Information is deemed reliable
but is not guaranteed. If you believe any FMLS listing contains material that
infringes your copyrighted work please