Viewing Listing MLS# 385375507
Atlanta, GA 30327
- 10Beds
- 10Full Baths
- 3Half Baths
- N/A SqFt
- 2001Year Built
- 2.37Acres
- MLS# 385375507
- Residential
- Single Family Residence
- Active
- Approx Time on Market5 months, 23 days
- AreaN/A
- CountyFulton - GA
- Subdivision Sandy Springs
Overview
Don't miss this classic beauty, close to everything Metro Atlanta has to offer, yet still secluded and quiet! Situated on a hillside lot among lush greenery and manicured grounds that create the ultimate retreat, 4787 Northside Drive offers a fully equipped guest house, a porte cochere, an elevator and a spectacular outdoor entertainment space that includes a patio area with a pool, an outdoor kitchen, a basketball court and a playground. This private, gated estate in Greek Revival style boasts a full-height entry porch with a pediment supported by Corinthian-style columns welcoming to an interior in which no expense was spared. Designed to comfortably accommodate large gatherings, the first level is characterized by opulence, resplendent lighting and intricate architectural details in rooms where marble and stone lend gravity to the space. Commencing with a grand bifurcated staircase in the grand foyer, it centers around a banquet-sized dining room with a fireplace and a salon and a formal fireside living room dominated by a wall of windows. Ascend the circular stairs in the home office featuring a fireplace and a TV to find a library with gorgeous built-ins. Off the living room, the kitchen boasts a large center island, a walk-in pantry, plenty of solid-surface countertop prep space, light cabinetry and professional-grade stainless steel appliances (including a Sub-Zero fridge and a double oven). An adjacent keeping room features a coffered ceiling, built-ins, a fireplace and large windows. Discover a spacious retreat in the primary en suite, featuring a sitting area with a fireplace, a show-stopping walk-in closet and a spa-inspired bathroom that includes a walk-in shower, a garden soaking tub and dual vanities. Tray ceilings add a feeling of height. The second level, with an abundance of additional bedrooms each with an en suite bathroom and closet space, offers lavish options for privacy and personalization for everyone. Upper and lower laundry rooms with storage handle all home organization needs with ease. Fully equipped with a wine cellar, a home theater, a billiard/game room, a bar, a home salon, an exercise room and a sauna, this estate offers every convenience. The guest house offers flexible living arrangements for multigenerational households as well as a place for visitors. The four-car garage provides plenty of accommodation for vehicles and offers space for storage.
Association Fees / Info
Hoa: No
Community Features: None
Bathroom Info
Main Bathroom Level: 1
Halfbaths: 3
Total Baths: 13.00
Fullbaths: 10
Room Bedroom Features: Double Master Bedroom, In-Law Floorplan, Master on Main
Bedroom Info
Beds: 10
Building Info
Habitable Residence: Yes
Business Info
Equipment: None
Exterior Features
Fence: Fenced
Patio and Porch: Covered, Front Porch
Exterior Features: Balcony, Private Entrance, Private Yard, Tennis Court(s), Other
Road Surface Type: None
Pool Private: Yes
County: Fulton - GA
Acres: 2.37
Pool Desc: Heated, In Ground, Private
Fees / Restrictions
Financial
Original Price: $5,999,000
Owner Financing: Yes
Garage / Parking
Parking Features: Garage
Green / Env Info
Green Energy Generation: None
Handicap
Accessibility Features: None
Interior Features
Security Ftr: Carbon Monoxide Detector(s), Fire Alarm, Secured Garage/Parking, Security Gate, Security System Owned, Smoke Detector(s)
Fireplace Features: Family Room, Gas Log, Great Room, Keeping Room, Living Room, Master Bedroom
Levels: Two
Appliances: Dishwasher, Disposal, Double Oven, Electric Cooktop, Electric Oven, Electric Range, Microwave, Range Hood, Refrigerator
Laundry Features: Laundry Room, Main Level, Sink, Upper Level
Interior Features: Central Vacuum, Elevator, Entrance Foyer, High Ceilings 10 ft Lower, High Ceilings 10 ft Main, High Ceilings 10 ft Upper, Sauna, Smart Home, Walk-In Closet(s), Wet Bar
Flooring: Hardwood, Stone, Other
Spa Features: Private
Lot Info
Lot Size Source: Public Records
Lot Features: Back Yard, Front Yard
Lot Size: x
Misc
Property Attached: No
Home Warranty: Yes
Open House
Other
Other Structures: Guest House
Property Info
Construction Materials: Stucco
Year Built: 2,001
Property Condition: Resale
Roof: Slate
Property Type: Residential Detached
Style: European
Rental Info
Land Lease: Yes
Room Info
Kitchen Features: Breakfast Bar, Cabinets Other, Eat-in Kitchen, Keeping Room, Kitchen Island, Pantry, Pantry Walk-In, View to Family Room
Room Master Bathroom Features: Double Vanity,Separate Tub/Shower,Soaking Tub
Room Dining Room Features: Seats 12+,Separate Dining Room
Special Features
Green Features: None
Special Listing Conditions: None
Special Circumstances: None
Sqft Info
Building Area Total: 13290
Building Area Source: Public Records
Tax Info
Tax Amount Annual: 71371
Tax Year: 2,023
Tax Parcel Letter: 17-0177-LL-001-0
Unit Info
Utilities / Hvac
Cool System: Central Air
Electric: 220 Volts
Heating: Central
Utilities: Cable Available, Electricity Available, Phone Available
Sewer: Public Sewer
Waterfront / Water
Water Body Name: None
Water Source: Private
Waterfront Features: None
Directions
GPS friendlyListing Provided courtesy of Atlanta Fine Homes Sotheby's International
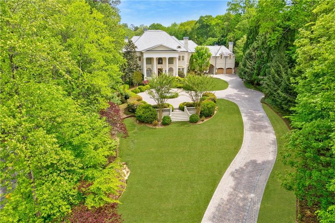
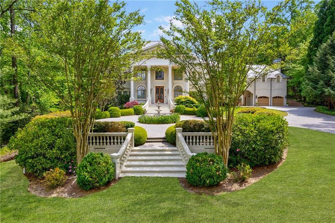
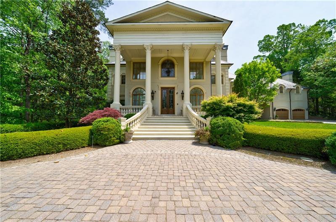
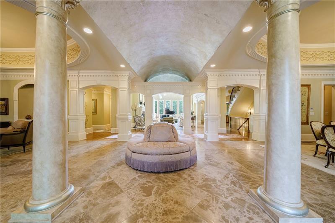
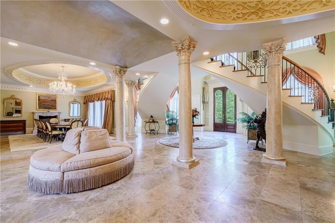
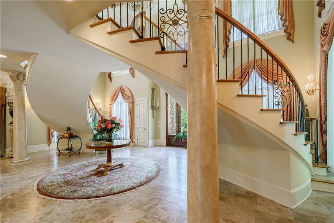
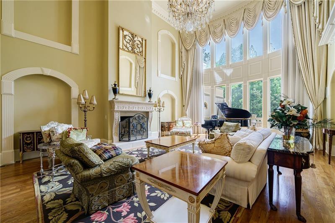
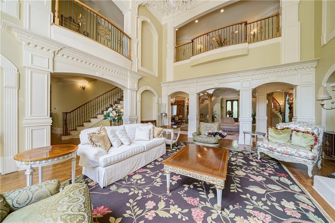
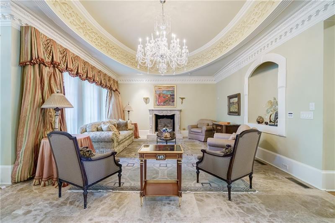
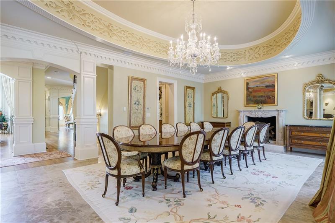
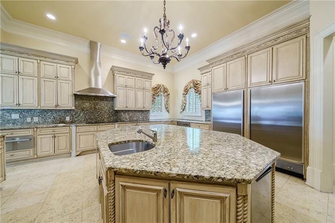
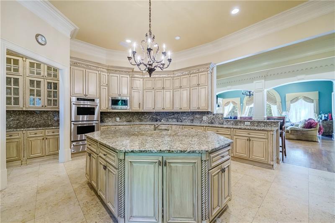
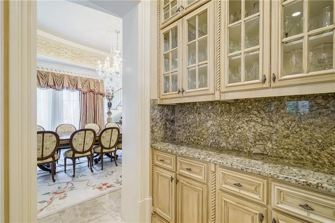
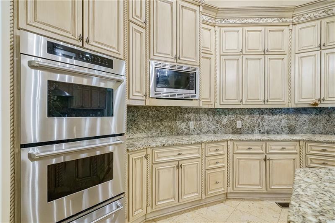
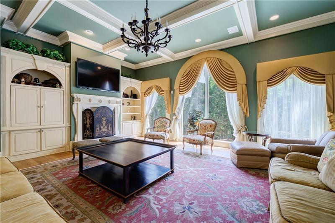
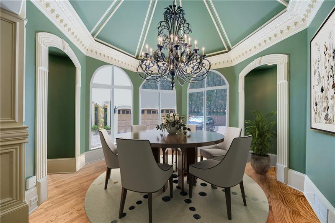
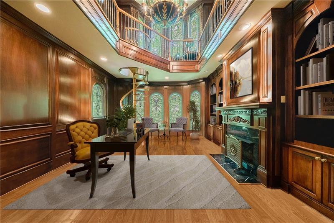
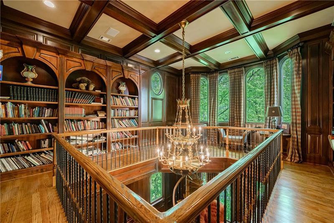
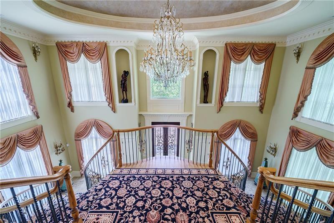
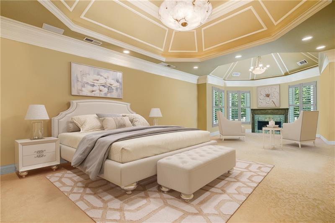
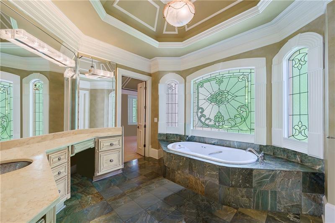
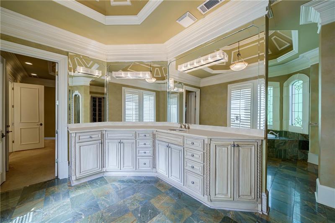
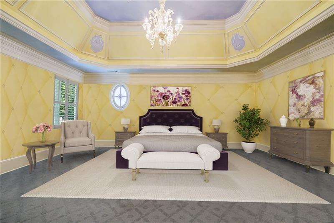
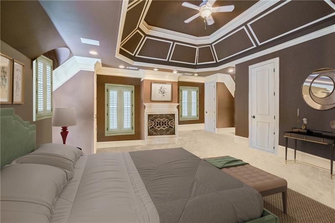
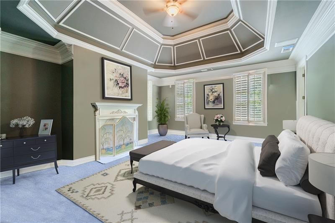
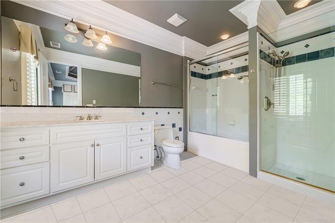
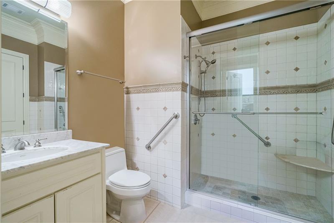
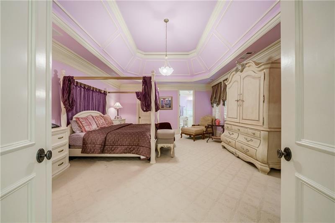
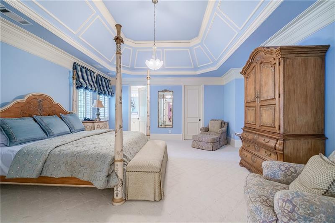
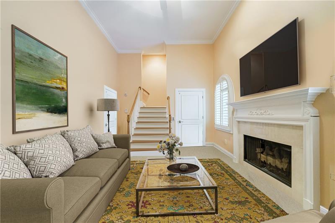
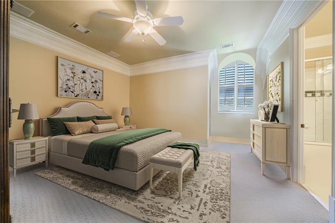
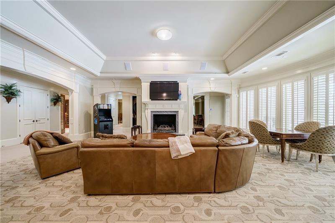
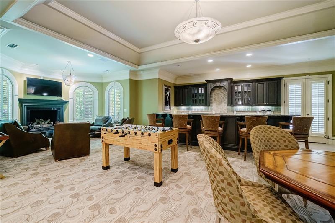
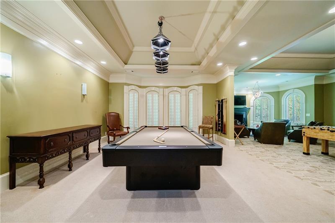
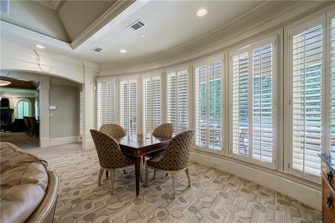
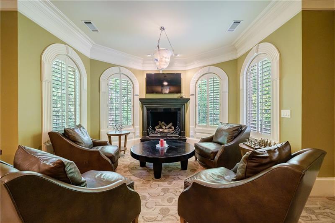
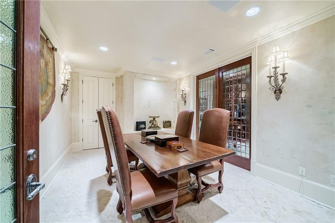
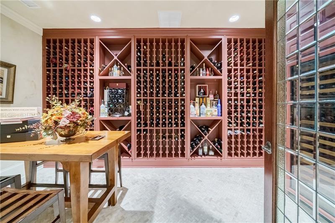
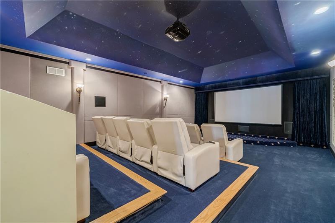
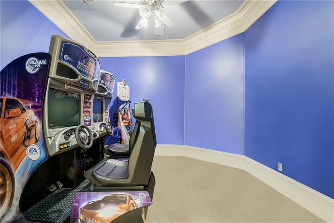
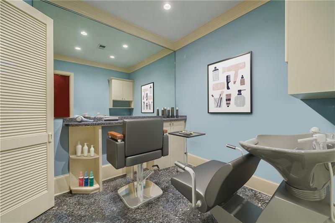
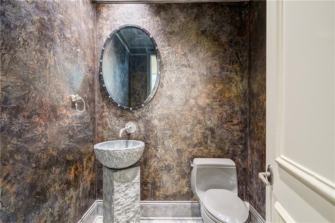
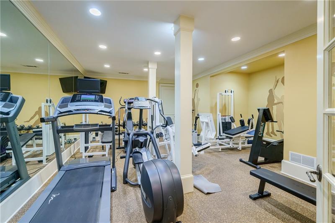
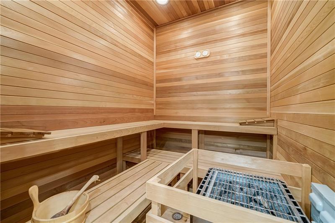
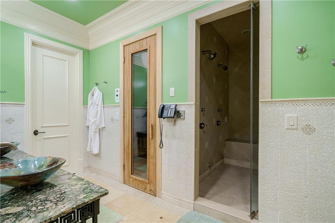
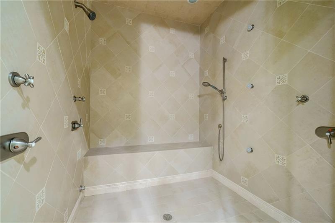
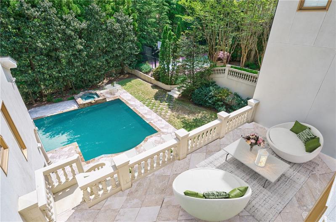
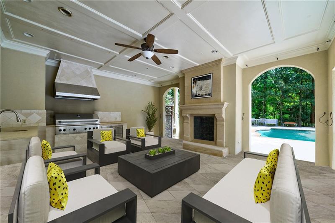
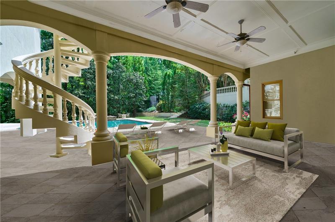
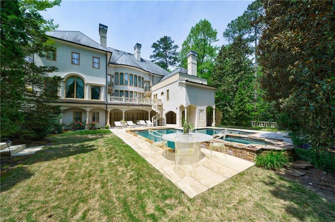
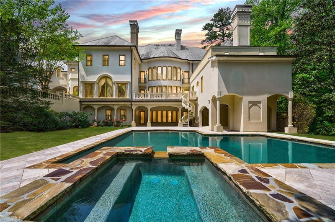
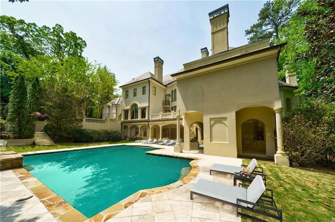
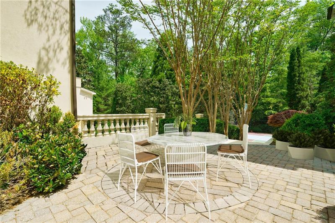
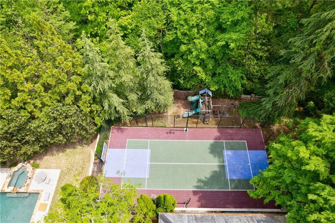
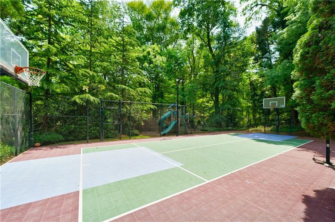
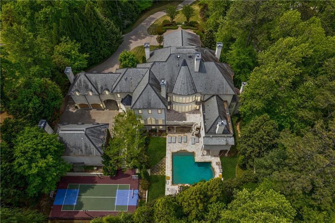
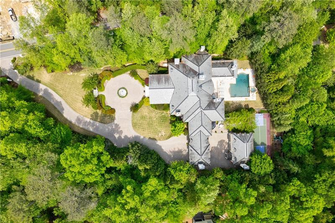
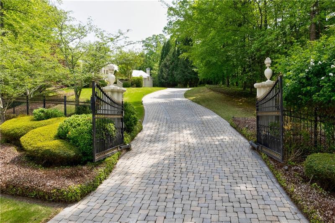
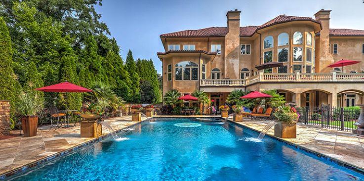
 MLS# 388671855
MLS# 388671855