Viewing Listing MLS# 385243889
Forsyth, GA 31029
- 4Beds
- 5Full Baths
- 1Half Baths
- N/A SqFt
- 2007Year Built
- 1.61Acres
- MLS# 385243889
- Residential
- Single Family Residence
- Active
- Approx Time on Market5 months, 27 days
- AreaN/A
- CountyMonroe - GA
- Subdivision River Forest
Overview
SELLERS LOOKING AT ALL REASONABLE OFFERS! Welcome to 111 Forest Overlook. A spacious, custom-built, quality constructed, cedar and stone home sitting on the first hole of the premier golf course with panoramic views of the rolling hills and inviting heated, gunite, salt water pool with waterfall. You will feel like you are on a permanent vacation as you sit on the upper deck enjoying your coffee by the stone fireplace and taking in the sights and sounds of nature. This home is located in the desirable River Forest Subdivision. Known for its friendly neighbors, great schools and meticulously cared for homes and lawns. The amenities of this subdivision include 24/7 manned entrance, a gym, playgrounds, soccer field, tennis courts, 2 community pools, equestrian facilities, on site camper and boat storage as well as beautiful walking areas. This beautiful home sits on a large 1.6 acre lot on a quiet cul de sac, conveniently located near the front of the subdivision. Step inside to view the open floor plan with lots of windows illuminating the rich hand scraped hard wood floors. You will feel at home as you sit by the beautiful stone stacked gas fireplace just off of the gourmet kitchen featuring granite countertops, walnut cabinetry and stainless steel appliances. You will enjoy your meals prepared on the large Jenn-Air 6 burner double oven gas stove with convenient pot filler close by. The kitchen is heart of this beautiful home with all living areas within full view. You can dine in the quaint eat in section or enjoy time with your entire family in the formal dining room. You can retire to your extra-large Master suite at the end of the day. Relax in the jetted tub or separate shower as you ready yourself for peaceful slumber, in your new home. This is the perfect dwelling for pets and children with all hardwood floors or tile. No carpet to worry about. The upper-level features 2 large bedrooms, 3 full baths and a second laundry room as well as an office with a balcony overlooking the great room. There are plenty of closets and storage on this level for all of your family and guests. The fully finished terrace level of the home is bright and airy with breathtaking views through the large windows. The tall ceilings add a touch of class to this cozy area which would be perfect as an in- law suite. It has a master bedroom with a large walk In closet, full bath and its own private entrance. This home is very energy efficient with electric bills averaging under 300.00 a month. The zoned heating and cooling provide the perfect temperature for all areas of the home. The oversized 3 car garage has an attached breezeway so you can conveniently carry your groceries inside without being exposed to the rain. This home is the perfect combination of luxury, convenience, security and scenic views. This home was recently appraised at over 1 million dollars and is currently being marketed at a fraction of its new construction costs.
Association Fees / Info
Hoa: Yes
Hoa Fees Frequency: Annually
Hoa Fees: 1100
Community Features: Clubhouse, Fitness Center, Gated, Golf, Homeowners Assoc, Pool, Street Lights, Tennis Court(s)
Association Fee Includes: Security, Swim, Tennis
Bathroom Info
Main Bathroom Level: 1
Halfbaths: 1
Total Baths: 6.00
Fullbaths: 5
Room Bedroom Features: Master on Main
Bedroom Info
Beds: 4
Building Info
Habitable Residence: No
Business Info
Equipment: None
Exterior Features
Fence: Back Yard, Fenced
Patio and Porch: Covered, Deck, Patio
Exterior Features: None
Road Surface Type: Asphalt
Pool Private: Yes
County: Monroe - GA
Acres: 1.61
Pool Desc: Heated, In Ground, Private, Salt Water
Fees / Restrictions
Financial
Original Price: $899,000
Owner Financing: No
Garage / Parking
Parking Features: Attached, Driveway, Garage
Green / Env Info
Green Energy Generation: None
Handicap
Accessibility Features: None
Interior Features
Security Ftr: None
Fireplace Features: Family Room, Masonry, Outside
Levels: Two
Appliances: Dishwasher, Double Oven, Gas Range, Microwave, Refrigerator
Laundry Features: Laundry Room, Main Level, Mud Room
Interior Features: Bookcases, Central Vacuum, Double Vanity, Entrance Foyer, High Ceilings 10 ft Main, High Ceilings 10 ft Upper, Walk-In Closet(s)
Flooring: Ceramic Tile, Hardwood
Spa Features: None
Lot Info
Lot Size Source: Other
Lot Features: Back Yard, Level, On Golf Course
Misc
Property Attached: No
Home Warranty: No
Open House
Other
Other Structures: None
Property Info
Construction Materials: Cedar, Stone, Wood Siding
Year Built: 2,007
Property Condition: Resale
Roof: Shingle
Property Type: Residential Detached
Style: Country, Rustic
Rental Info
Land Lease: No
Room Info
Kitchen Features: Breakfast Bar, Breakfast Room, Cabinets Stain, Stone Counters, View to Family Room
Room Master Bathroom Features: Double Vanity,Separate Tub/Shower,Whirlpool Tub
Room Dining Room Features: Separate Dining Room
Special Features
Green Features: None
Special Listing Conditions: None
Special Circumstances: None
Sqft Info
Building Area Total: 6975
Building Area Source: Owner
Tax Info
Tax Amount Annual: 7617
Tax Year: 2,021
Tax Parcel Letter: 026B-042
Unit Info
Utilities / Hvac
Cool System: Central Air, Zoned
Electric: Other
Heating: Electric, Zoned
Utilities: Electricity Available, Water Available
Sewer: Septic Tank
Waterfront / Water
Water Body Name: None
Water Source: Public
Waterfront Features: None
Directions
Use GPSListing Provided courtesy of Keller Williams Realty Atl Part
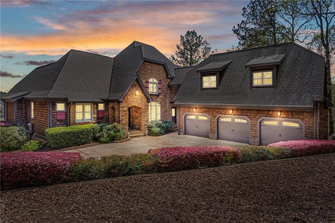
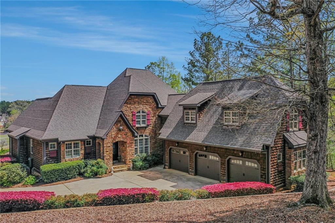
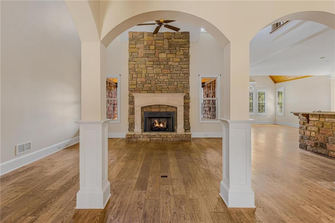
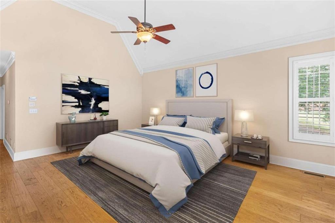
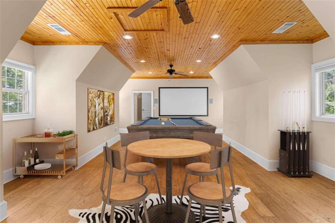
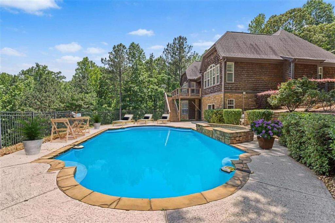
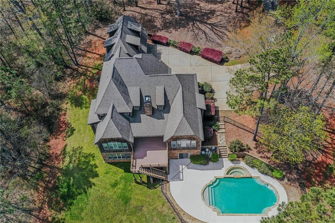
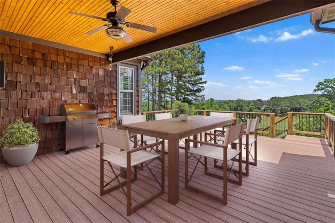
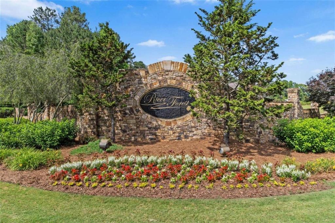
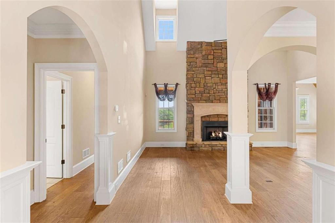
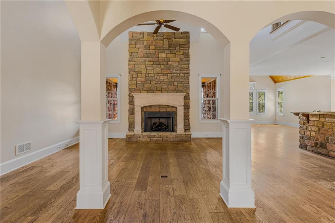
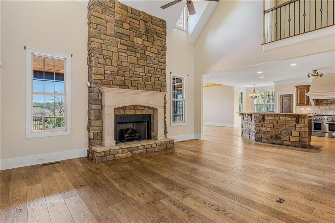
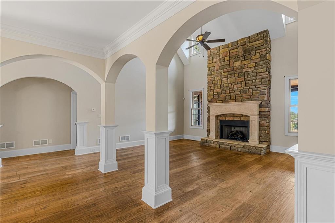
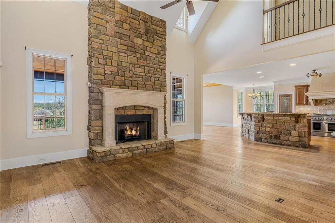
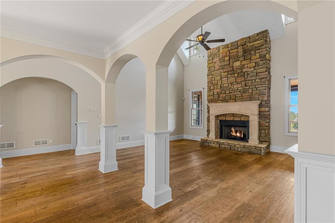
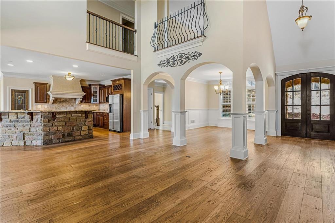
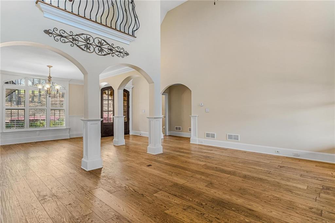
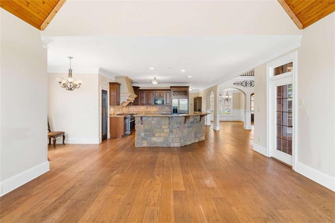
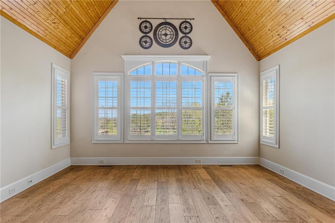
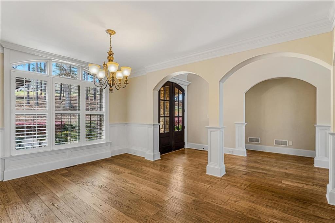
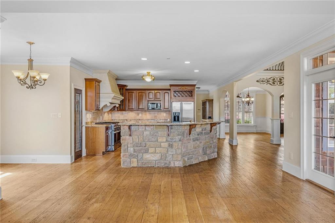
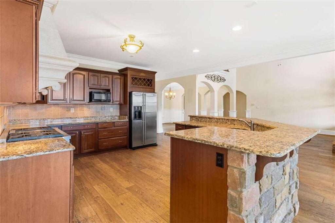
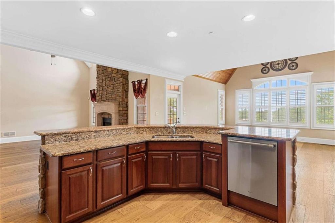
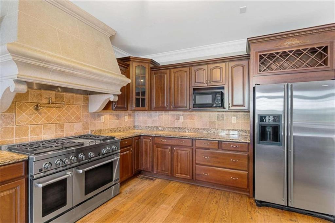
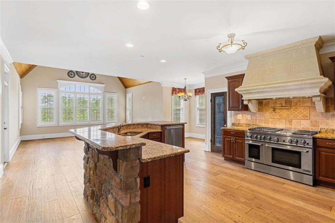
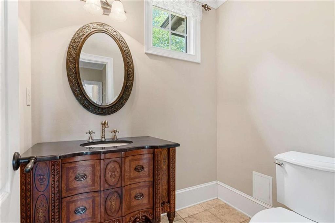
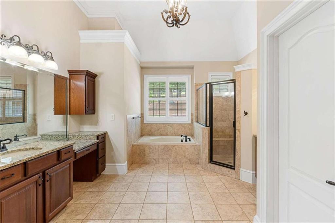
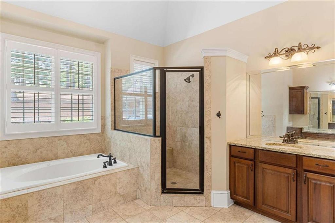
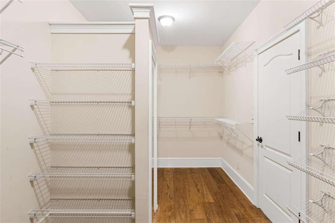
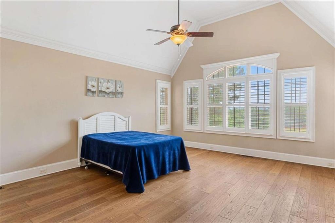
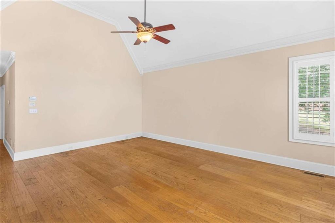
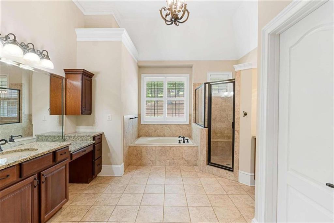
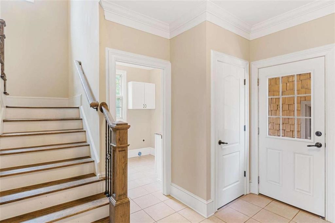
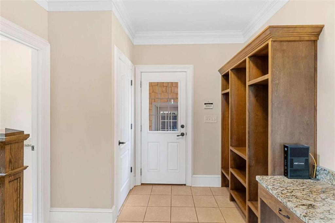
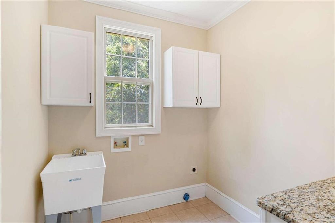
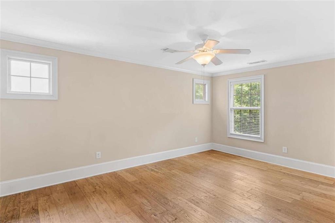
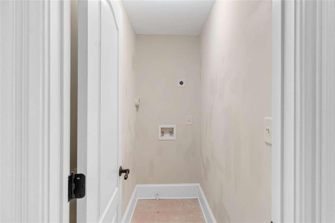
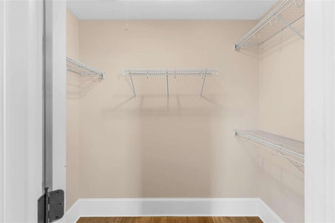
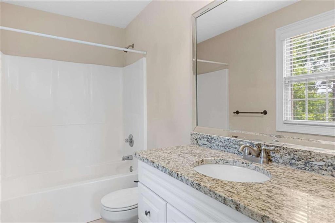
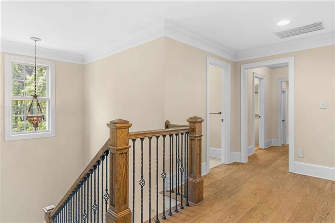
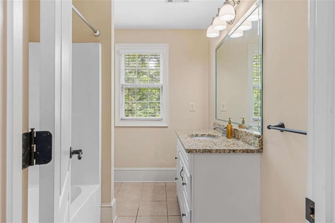
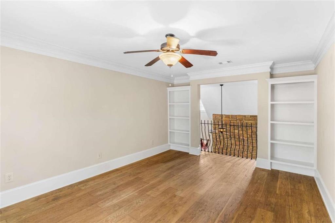
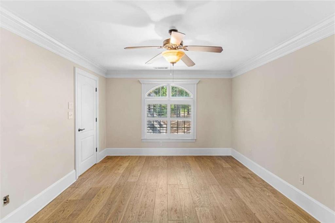
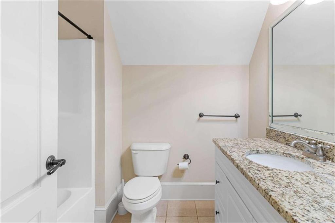
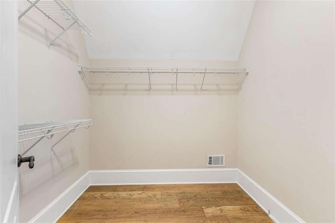
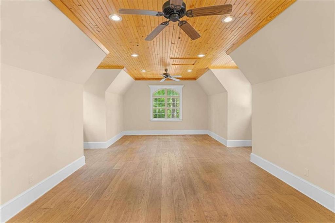
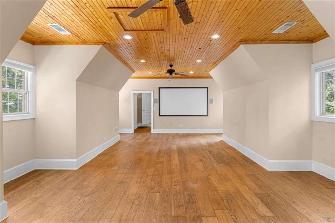
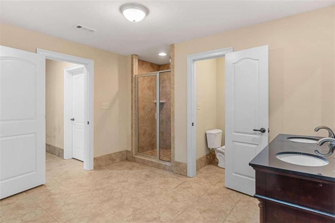
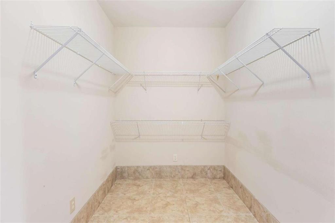
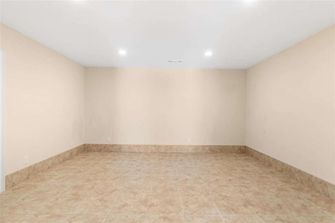
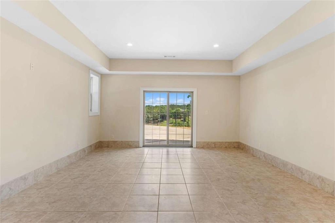
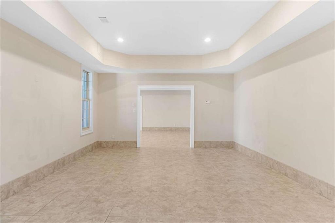
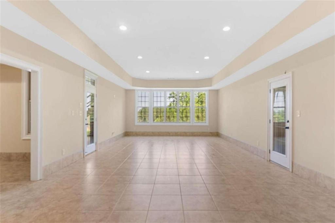
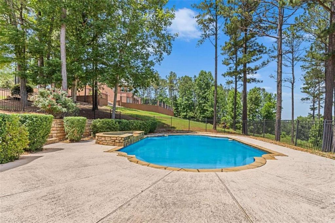
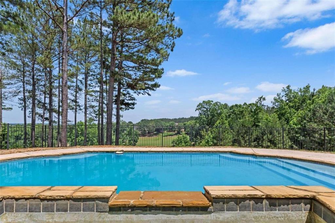
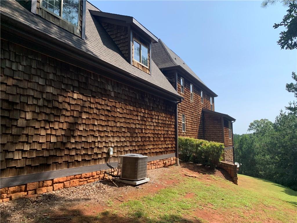
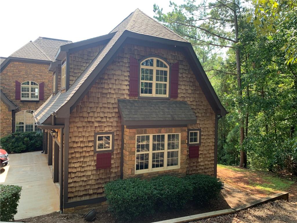
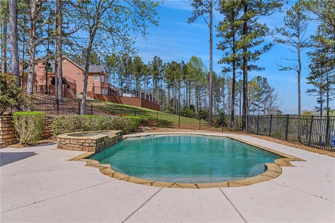
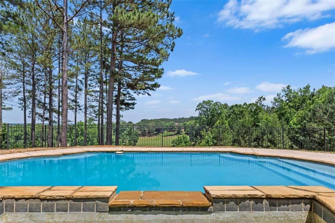
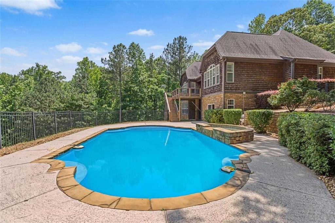
 Listings identified with the FMLS IDX logo come from
FMLS and are held by brokerage firms other than the owner of this website. The
listing brokerage is identified in any listing details. Information is deemed reliable
but is not guaranteed. If you believe any FMLS listing contains material that
infringes your copyrighted work please
Listings identified with the FMLS IDX logo come from
FMLS and are held by brokerage firms other than the owner of this website. The
listing brokerage is identified in any listing details. Information is deemed reliable
but is not guaranteed. If you believe any FMLS listing contains material that
infringes your copyrighted work please