Viewing Listing MLS# 385199280
Oxford, GA 30054
- 5Beds
- 3Full Baths
- N/AHalf Baths
- N/A SqFt
- 2007Year Built
- 2.89Acres
- MLS# 385199280
- Residential
- Single Family Residence
- Active
- Approx Time on Market6 months, 9 days
- AreaN/A
- CountyNewton - GA
- Subdivision None
Overview
Your dream home awaits you! This charming split level home sits back off the road on 2.89 acres. Level front & back yard offers tranquility & privacy. Enjo.y the views of the horse farm just across the street. The main living space on the upper level is open & perfect for entertaining. Three bedrooms & 2 full baths are on the upper level as well.The lower level is versatile & spacious with 1, possibly 2, bedrooms & 1 full bath.Great space for a teen or inlaw suite. It even has enough space to add in a future kitchenette. Endless possibilites. For the handy person, there is a 20 x 60 outbuilding with electricity. Minutes from I-20, the Horse Park, & the famous downtown Covington. Schedule your showing today & experience the blend of country charm & convenient living. This is a rare & true gem.
Association Fees / Info
Hoa: No
Community Features: Near Shopping, Other
Bathroom Info
Main Bathroom Level: 2
Total Baths: 3.00
Fullbaths: 3
Room Bedroom Features: Split Bedroom Plan
Bedroom Info
Beds: 5
Building Info
Habitable Residence: No
Business Info
Equipment: None
Exterior Features
Fence: None
Patio and Porch: Deck
Exterior Features: Private Yard
Road Surface Type: Paved
Pool Private: No
County: Newton - GA
Acres: 2.89
Pool Desc: None
Fees / Restrictions
Financial
Original Price: $420,000
Owner Financing: No
Garage / Parking
Parking Features: Attached, Garage, Garage Faces Rear, Garage Faces Side
Green / Env Info
Green Energy Generation: None
Handicap
Accessibility Features: None
Interior Features
Security Ftr: Security System Owned, Smoke Detector(s)
Fireplace Features: Factory Built, Living Room
Levels: Multi/Split
Appliances: Dishwasher, Electric Water Heater, Microwave, Refrigerator
Laundry Features: In Kitchen, Laundry Closet
Interior Features: Double Vanity, Entrance Foyer, Walk-In Closet(s)
Flooring: Carpet, Vinyl
Spa Features: None
Lot Info
Lot Size Source: Other
Lot Features: Level, Private
Misc
Property Attached: No
Home Warranty: No
Open House
Other
Other Structures: Workshop
Property Info
Construction Materials: Brick Front, Vinyl Siding
Year Built: 2,007
Property Condition: Resale
Roof: Composition
Property Type: Residential Detached
Style: Traditional
Rental Info
Land Lease: No
Room Info
Kitchen Features: Pantry, Solid Surface Counters
Room Master Bathroom Features: Other
Room Dining Room Features: Dining L,Great Room
Special Features
Green Features: Windows
Special Listing Conditions: None
Special Circumstances: Agent Related to Seller, Owner/Agent
Sqft Info
Building Area Total: 2268
Building Area Source: Other
Tax Info
Tax Amount Annual: 2889
Tax Year: 2,023
Tax Parcel Letter: 0024000000012H00
Unit Info
Utilities / Hvac
Cool System: Ceiling Fan(s), Central Air, Electric, Heat Pump
Electric: 220 Volts
Heating: Central, Electric, Heat Pump
Utilities: Cable Available, Electricity Available
Sewer: Septic Tank
Waterfront / Water
Water Body Name: None
Water Source: Well
Waterfront Features: None
Directions
I-20 East to EX 88, Almon Rd, turn LF to RT on to Mount Tabor Rd to LF on Sockwell Rd, .05 of a mile to house on the rightListing Provided courtesy of American Realty Professionals Of Georgia, Llc.
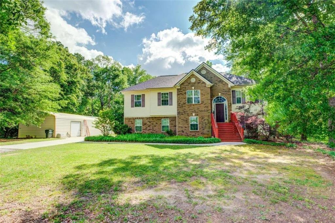
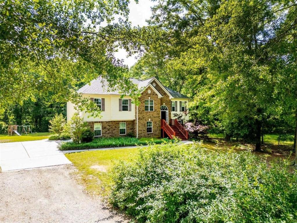
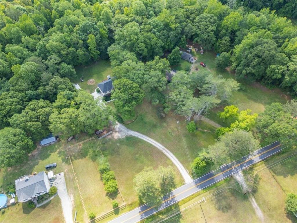
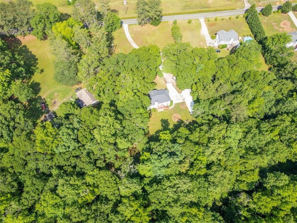
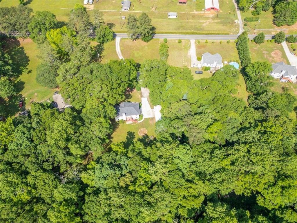
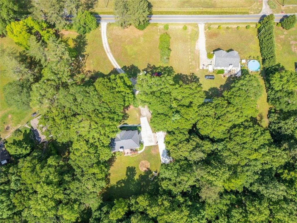
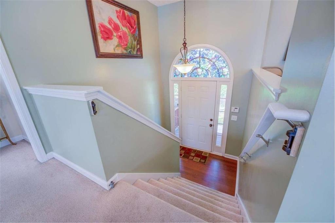
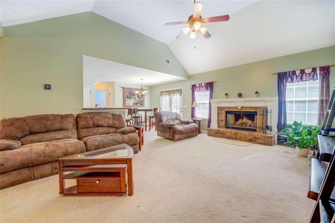
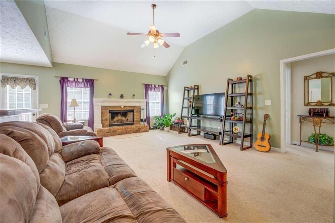
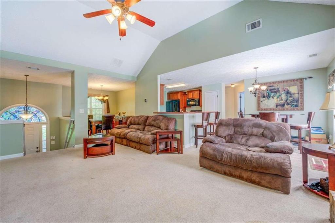
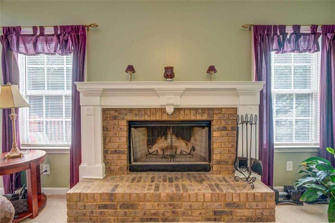
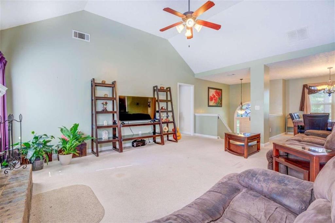
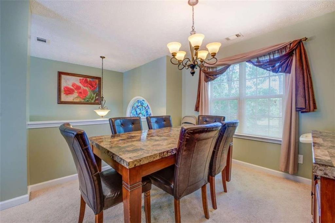
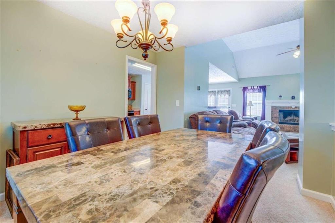
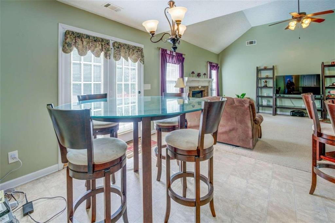
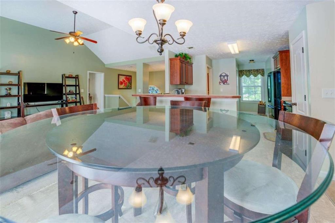
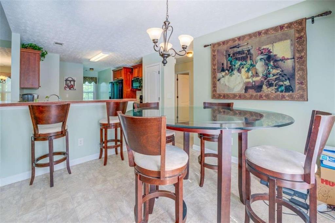
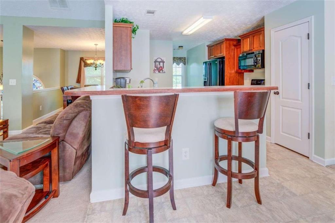
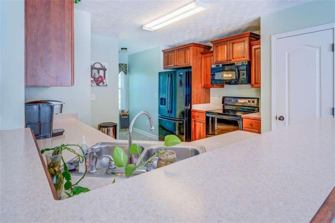
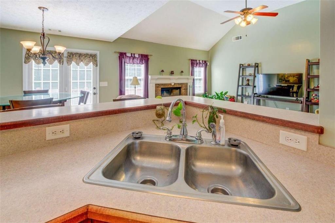
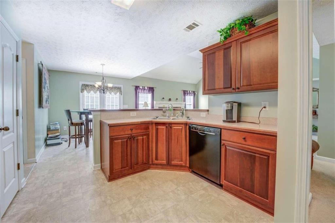
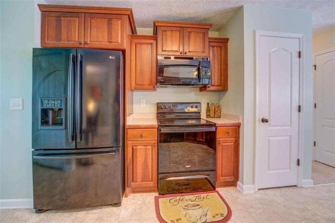
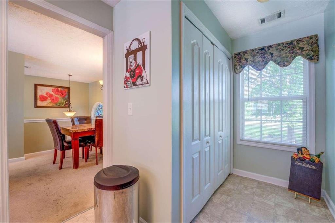
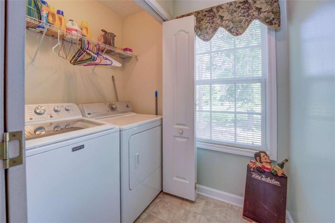
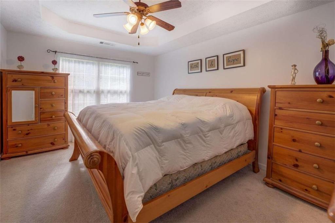
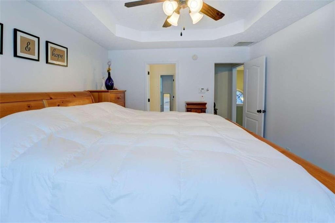
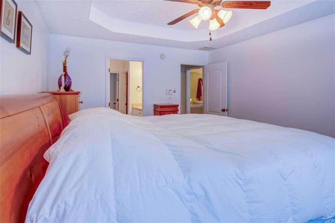
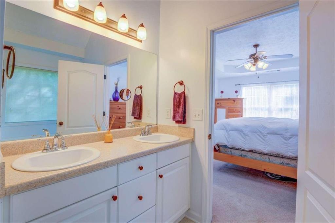
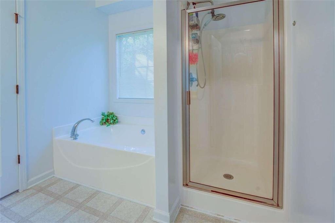
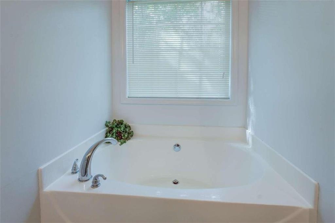
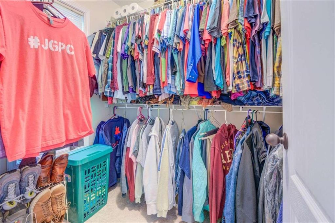
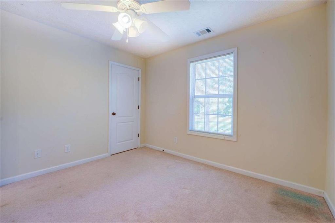
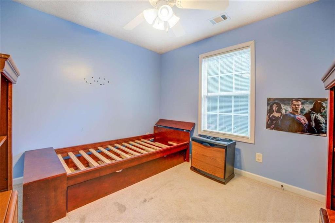
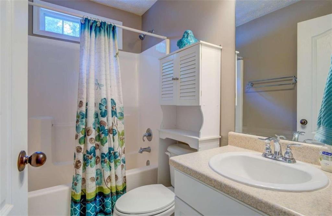
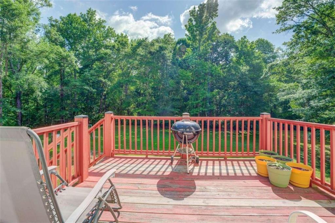
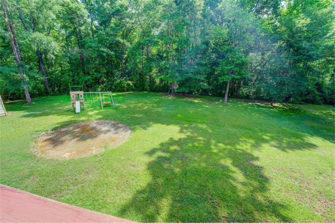
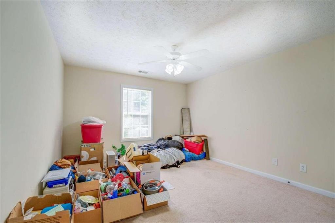
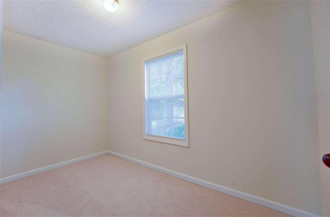
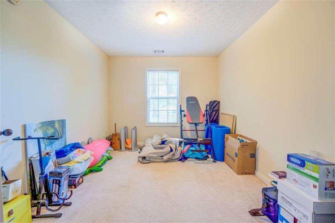
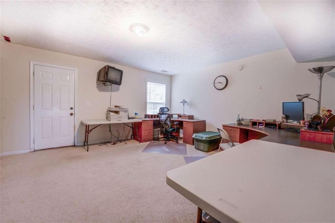
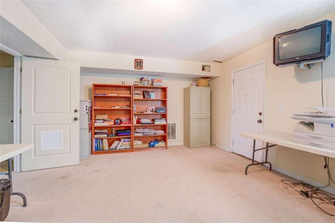
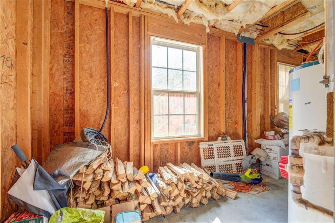
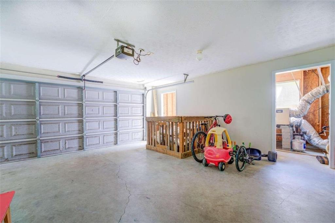
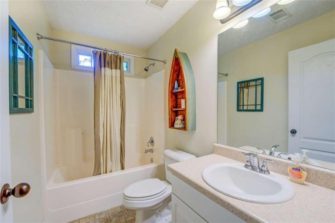
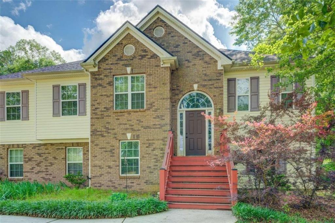
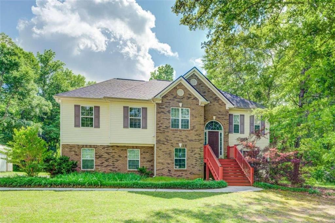
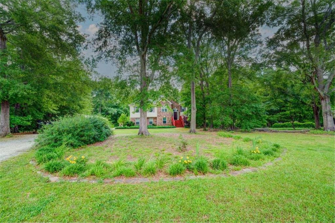
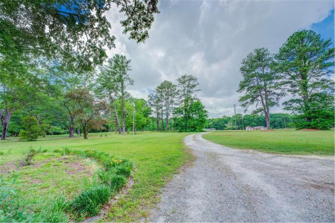
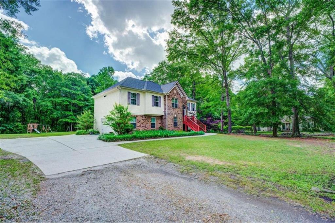
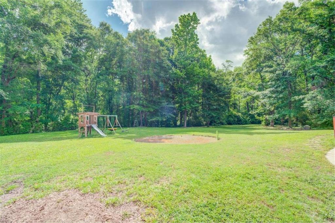
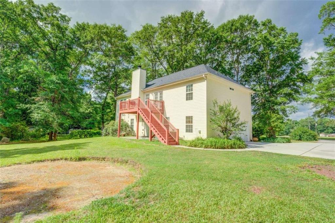
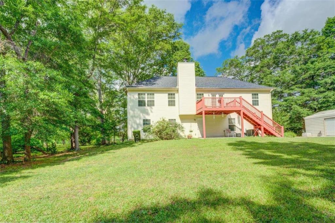
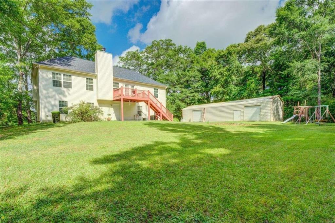
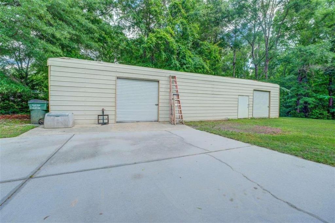
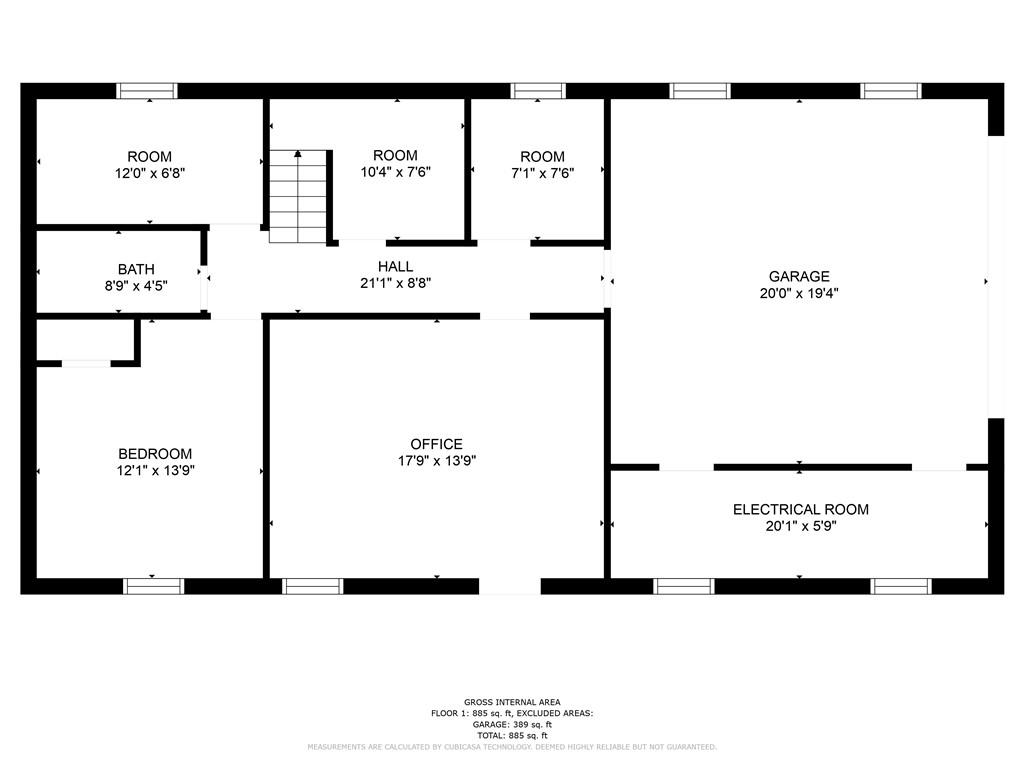
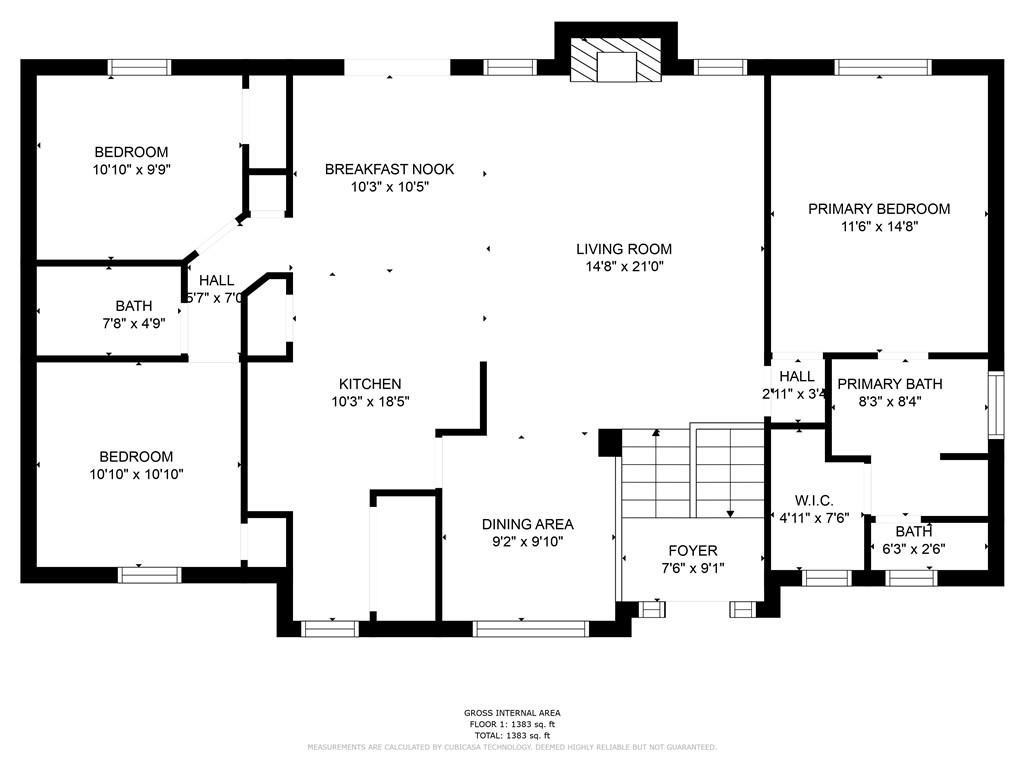
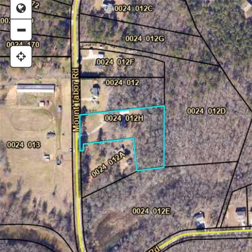
 Listings identified with the FMLS IDX logo come from
FMLS and are held by brokerage firms other than the owner of this website. The
listing brokerage is identified in any listing details. Information is deemed reliable
but is not guaranteed. If you believe any FMLS listing contains material that
infringes your copyrighted work please
Listings identified with the FMLS IDX logo come from
FMLS and are held by brokerage firms other than the owner of this website. The
listing brokerage is identified in any listing details. Information is deemed reliable
but is not guaranteed. If you believe any FMLS listing contains material that
infringes your copyrighted work please