Viewing Listing MLS# 385181582
Milton, GA 30004
- 5Beds
- 5Full Baths
- 3Half Baths
- N/A SqFt
- 1996Year Built
- 9.72Acres
- MLS# 385181582
- Residential
- Single Family Residence
- Active
- Approx Time on Market4 months, 3 days
- AreaN/A
- CountyFulton - GA
- Subdivision None
Overview
Welcome to Freemanville Estates. Situated in the center of an expansive 9.72-acre lot, this property offers a luxurious and private retreat in the heart of Miltons horse country. This elegant home is situated in the center of the property with 4 large flat paddocks. As you arrive through the private gated entry you're greeted by the homes stately columns and beautiful upper balcony creating endless curb appeal and charm. Step into the grand 2-story foyer adorned with beautiful tile floors and an enchanting chandelier, creating a captivating first impression. Adjacent to the foyer, you'll find a beautiful office space with a fireplace. The interior boasts multiple sitting rooms and a separate dining room, ample space for entertaining and relaxation. This home features two owner's suites, with one located on the main level and another on the upper level. The lower level owner's suite is thoughtfully set in a separate wing of the house, offering privacy and convenience. The owners bathroom is updated with marble tile and Jado gold plated fixtures. The upper level owner's suite is a true sanctuary, complete with a fireplace, balcony overlooking the pool, a grand large ensuite bathroom with double vanities, a separate shower, and tub. The eat-in kitchen is open to the main living room and is equipped with stainless steel appliances, a large island, and direct access to the pool and covered patio - creating the perfect space for relaxing and entertaining. Unwind with a bowl of popcorn & some friends in the 12 person movie theatre or step outside to discover the expansive patio, large pebble tech pool, fire pit, two courtyards, providing an idyllic setting for outdoor entertaining. Additional features include new roof, new paint throughout, surround sound, video surveillance and 3 car attached garage with large office space off the garage. Two additional buildings located on the property are equipped with water and power - climate controlled 40x50 building perfect for storing 8+ cars or great workshop and newly painted barn with 4 stalls, w/wash rack and tack/feed room. Additionally, the barn includes an unfinished upstairs room that presents the opportunity for additional living/working space. This property is situated directly across from the new Freemanville-Birmingham green space/equestrian park - 21 acres of pasture-like terrain. The land around the home provides ample space for privacy, and is wonderful for horses or other animals. Truly a special property with the park across the street, just minutes from everything Milton & Alpharetta have to offer - White Columns Golf & Country Club, 7 acres Bar & Grille, Scottsdale Farms, and so much more.
Association Fees / Info
Hoa: No
Community Features: None
Bathroom Info
Main Bathroom Level: 1
Halfbaths: 3
Total Baths: 8.00
Fullbaths: 5
Room Bedroom Features: Master on Main, Oversized Master, Sitting Room
Bedroom Info
Beds: 5
Building Info
Habitable Residence: No
Business Info
Equipment: Irrigation Equipment
Exterior Features
Fence: Fenced
Patio and Porch: Front Porch, Patio
Exterior Features: Private Yard
Road Surface Type: None
Pool Private: Yes
County: Fulton - GA
Acres: 9.72
Pool Desc: Heated, In Ground, Private
Fees / Restrictions
Financial
Original Price: $4,199,000
Owner Financing: No
Garage / Parking
Parking Features: None
Green / Env Info
Green Energy Generation: None
Handicap
Accessibility Features: None
Interior Features
Security Ftr: Fire Alarm, Security Gate, Smoke Detector(s)
Fireplace Features: Family Room, Gas Log, Living Room, Master Bedroom
Levels: Two
Appliances: Dishwasher, Microwave, Refrigerator, Other
Laundry Features: Laundry Room, Mud Room, Sink
Interior Features: Entrance Foyer 2 Story, Walk-In Closet(s), Other
Flooring: None
Spa Features: Private
Lot Info
Lot Size Source: Owner
Lot Features: Level, Pasture, Private
Lot Size: x 0
Misc
Property Attached: No
Home Warranty: No
Open House
Other
Other Structures: Barn(s),Outbuilding,Workshop
Property Info
Construction Materials: Brick 4 Sides, Other
Year Built: 1,996
Property Condition: Resale
Roof: Composition
Property Type: Residential Detached
Style: Colonial
Rental Info
Land Lease: No
Room Info
Kitchen Features: Cabinets White, Eat-in Kitchen, Kitchen Island, Stone Counters, View to Family Room
Room Master Bathroom Features: Double Vanity,Separate Tub/Shower,Vaulted Ceiling(
Room Dining Room Features: Seats 12+,Separate Dining Room
Special Features
Green Features: None
Special Listing Conditions: None
Special Circumstances: None
Sqft Info
Building Area Total: 9954
Building Area Source: Owner
Tax Info
Tax Amount Annual: 26278
Tax Year: 2,022
Tax Parcel Letter: 22-4380-0410-044-8
Unit Info
Utilities / Hvac
Cool System: Ceiling Fan(s), Central Air
Electric: 220 Volts
Heating: Natural Gas, Propane
Utilities: Cable Available, Electricity Available, Underground Utilities, Water Available
Sewer: Septic Tank
Waterfront / Water
Water Body Name: None
Water Source: Public
Waterfront Features: None
Directions
GA 400 North to Windward Parkway then turn Left. Cross Highway 9 which turns into Cogburn Road then turns into Hopewell Road. Turn Left onto Birmingham Road then Left onto Freemanville Road. Gated entrance is on the Left.Listing Provided courtesy of Compass
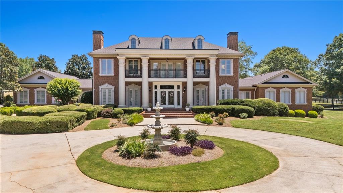
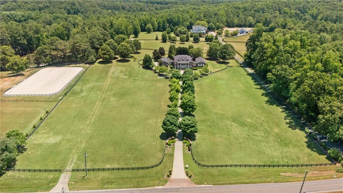
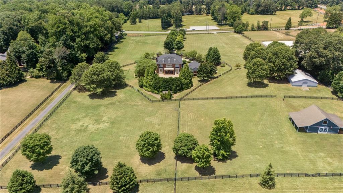
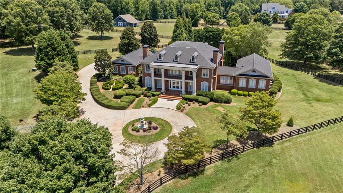
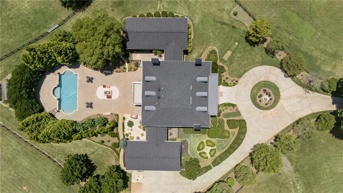
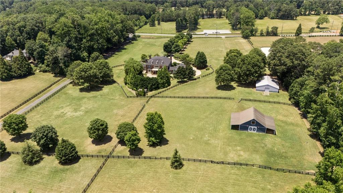
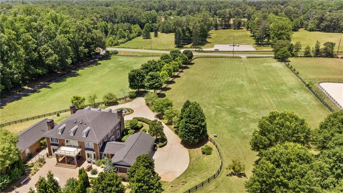
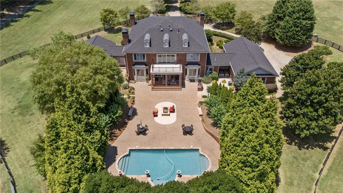
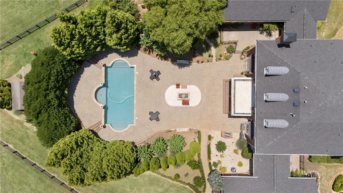
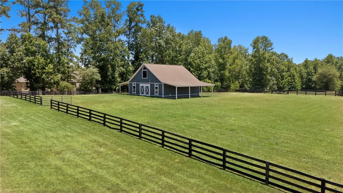
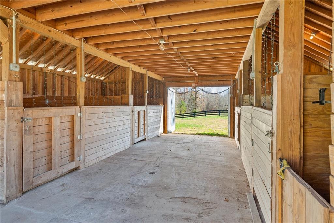
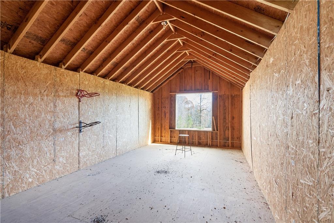
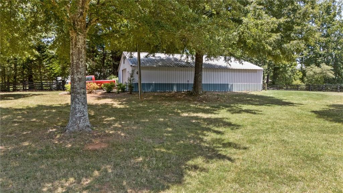
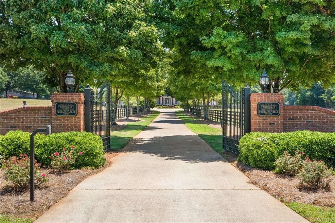
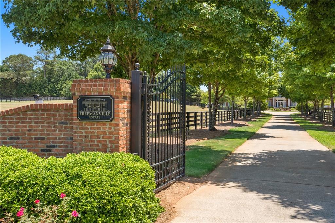
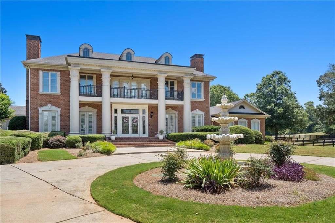
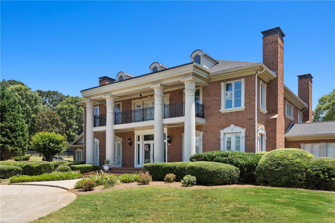
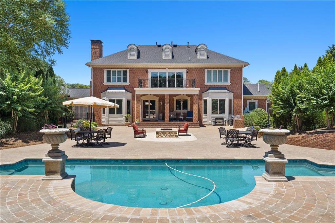
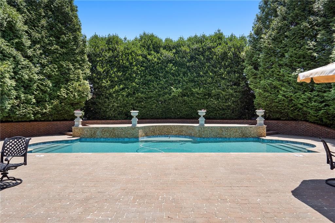
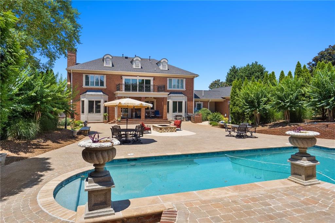
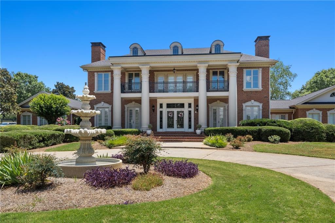
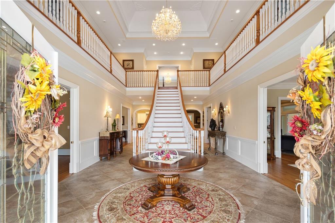
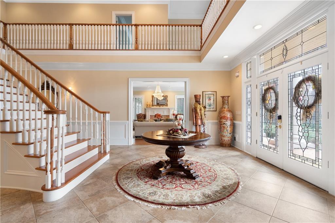
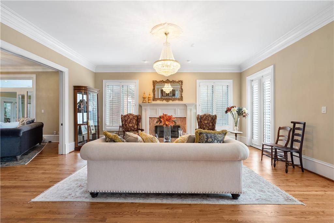
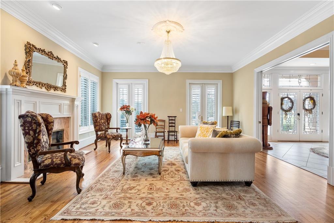
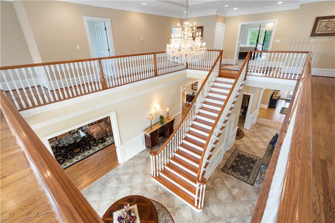
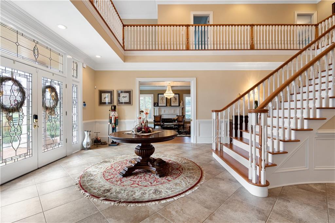
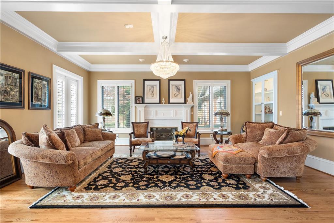
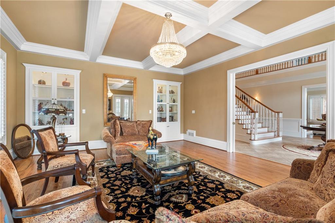
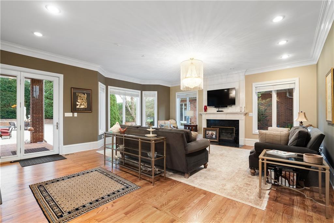
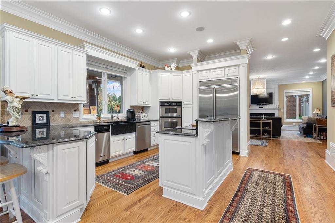
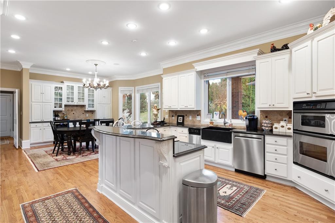
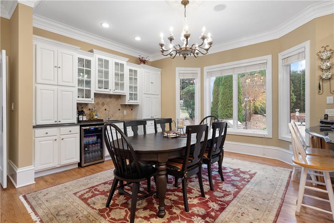
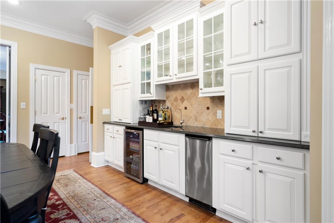
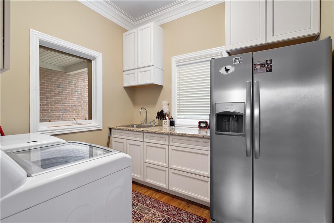
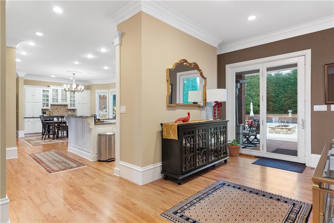
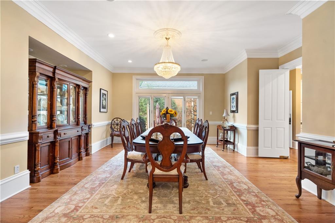
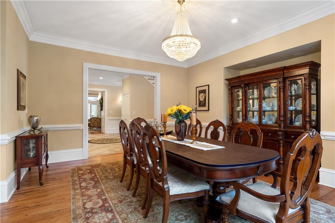
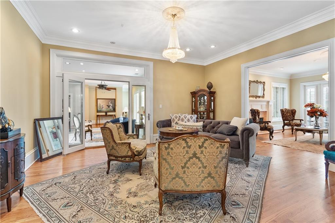
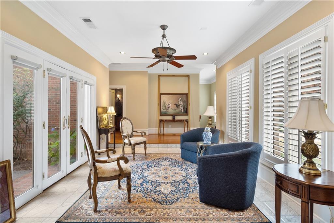
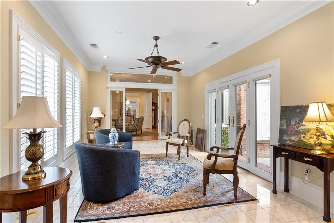
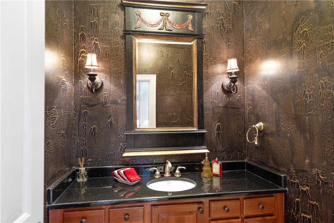
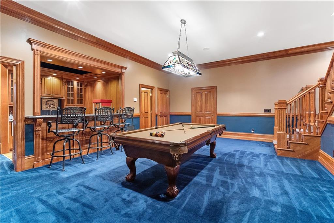
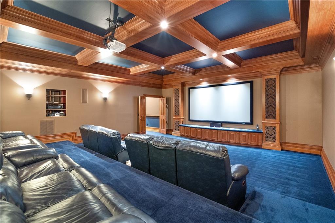
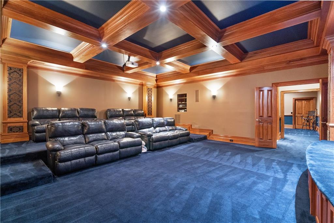
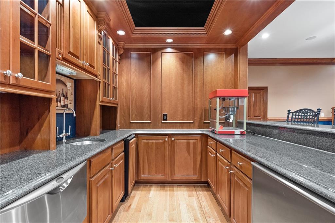
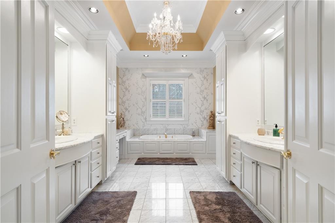
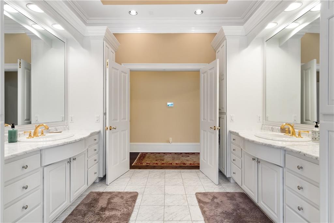
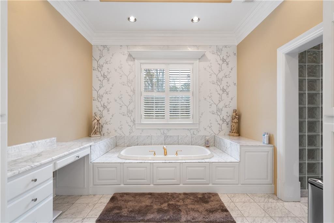
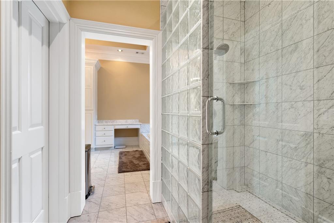
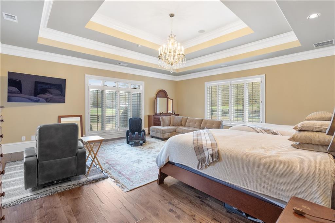
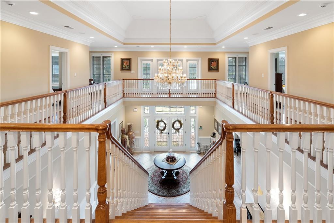
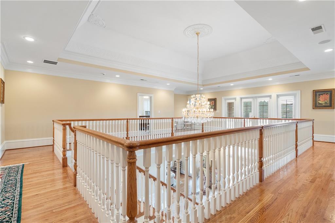
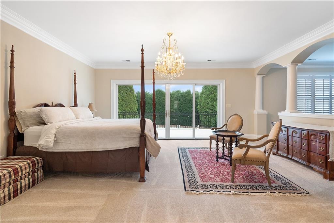
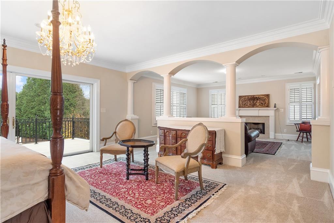
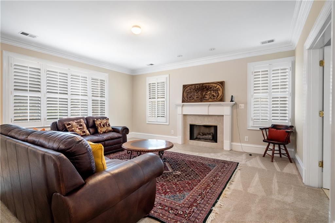
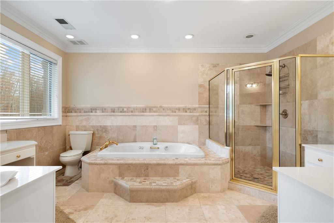
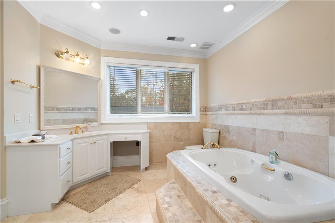
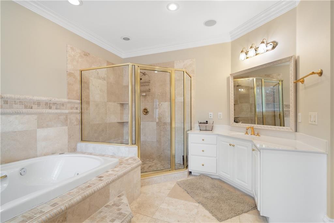
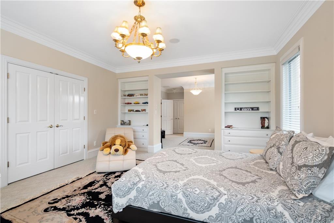
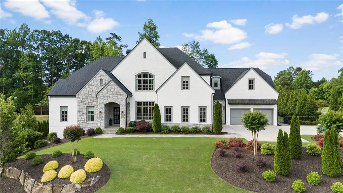
 MLS# 386213190
MLS# 386213190 