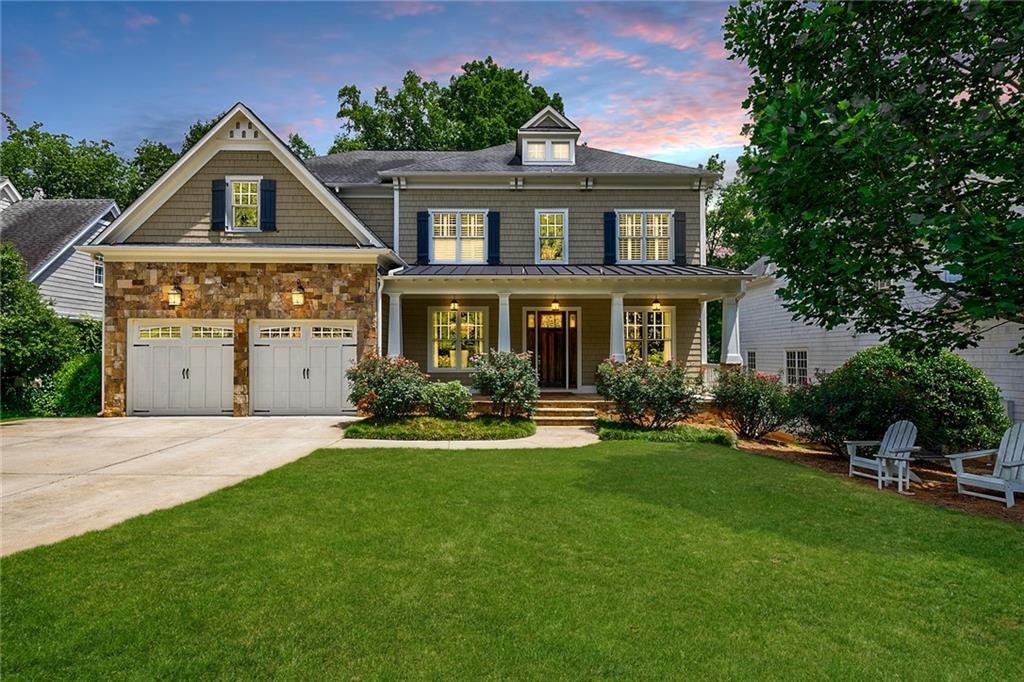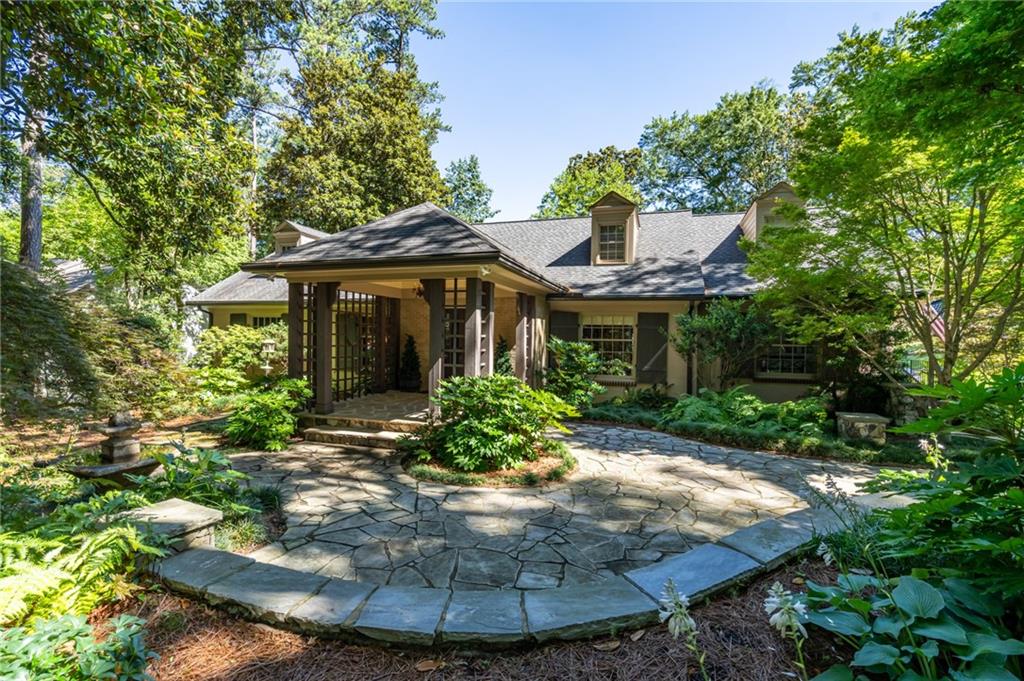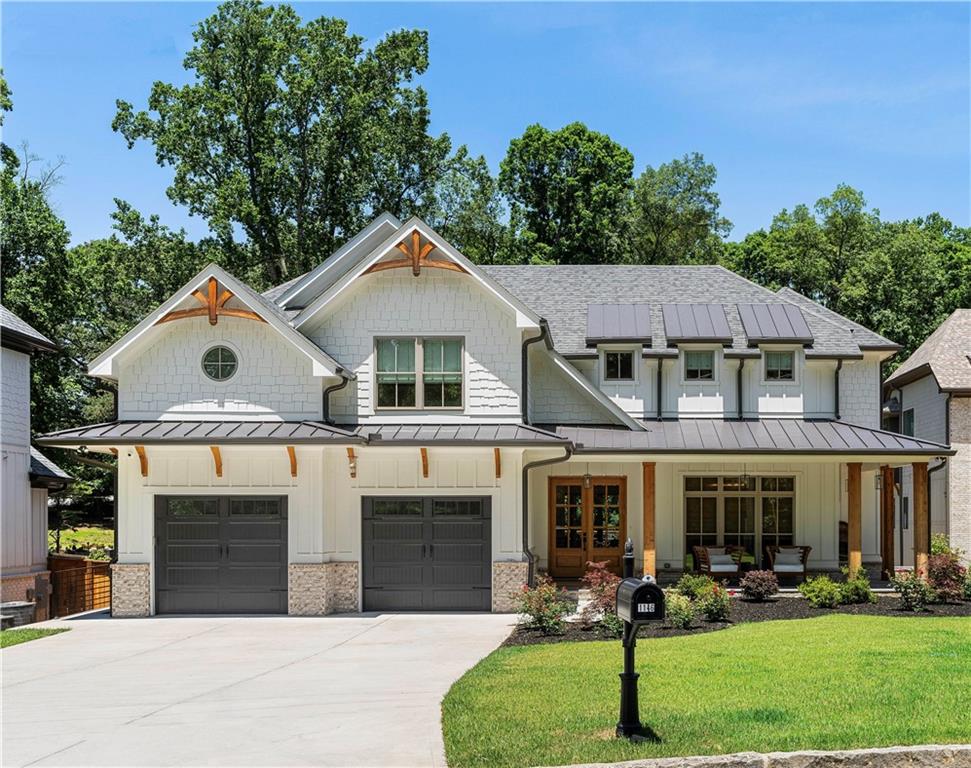Viewing Listing MLS# 385133881
Atlanta, GA 30327
- 5Beds
- 4Full Baths
- 1Half Baths
- N/A SqFt
- 1988Year Built
- 1.06Acres
- MLS# 385133881
- Residential
- Single Family Residence
- Active
- Approx Time on Market4 months, 5 days
- AreaN/A
- CountyFulton - GA
- Subdivision Harrowood
Overview
Embrace Luxury Living in Your Sandy Springs OasisRecently appraised for $1.675M, this stunning Sandy Springs estate awaits some finishing touches that will be complete by September 4th. Immerse yourself in a life of comfort and relaxation. This 5-bedroom, 5-fireplace residence boasts a thoughtfully designed floorplan, offering the perfect blend of privacy and functionality for grand entertaining or intimate gatherings.Upstairs, four bedrooms await, including a luxurious primary suite with an ensuite bathroom, another bedroom with an ensuite, and two additional bedrooms sharing a convenient jack-and-jill bathroom. (Black tub in master bathroom optional and can be replaced!)On the main level, unleash your inner chef in the gourmet kitchen. Featuring marble countertops, three waterfall islands, a top-of-the-line Sub-Zero refrigerator, and brand new Zline appliances, this kitchen inspires culinary creativity. A dedicated scullery keeps prep work hidden for a seamless entertaining experience.Descend to the lower level for a dedicated guest suite, perfect for out-of-town visitors, or a private office. Here, you'll also find a home theater and a built-in bar, ideal for entertaining in style.Exquisite trim details throughout the home create an elegant ambiance. Step outside to your private oasis, featuring a charming side yard and two-story deck overlooking a soothing stream.This home offers the perfect blend of sophisticated living and a tranquil connection to nature.
Association Fees / Info
Hoa: No
Community Features: None
Bathroom Info
Halfbaths: 1
Total Baths: 5.00
Fullbaths: 4
Room Bedroom Features: Oversized Master
Bedroom Info
Beds: 5
Building Info
Habitable Residence: No
Business Info
Equipment: Home Theater, Irrigation Equipment
Exterior Features
Fence: Back Yard
Patio and Porch: Deck, Front Porch, Rear Porch
Exterior Features: Awning(s), Balcony
Road Surface Type: Asphalt, Paved
Pool Private: No
County: Fulton - GA
Acres: 1.06
Pool Desc: None
Fees / Restrictions
Financial
Original Price: $1,599,999
Owner Financing: No
Garage / Parking
Parking Features: Garage
Green / Env Info
Green Energy Generation: None
Handicap
Accessibility Features: None
Interior Features
Security Ftr: Closed Circuit Camera(s), Fire Alarm, Security Service
Fireplace Features: Decorative, Family Room, Gas Starter, Great Room, Living Room, Master Bedroom
Levels: Three Or More
Appliances: Dishwasher, Disposal, Double Oven, Dryer, Electric Range, Gas Cooktop, Gas Oven, Range Hood, Refrigerator, Trash Compactor, Washer
Laundry Features: Electric Dryer Hookup, In Hall, Upper Level
Interior Features: Beamed Ceilings, Crown Molding, Double Vanity, Dry Bar, High Ceilings 10 ft Lower, High Ceilings 10 ft Main, High Ceilings 10 ft Upper, Sauna, Wet Bar
Flooring: Hardwood, Marble, Wood
Spa Features: None
Lot Info
Lot Size Source: Public Records
Lot Features: Cul-De-Sac, Sprinklers In Front, Wooded
Lot Size: x
Misc
Property Attached: No
Home Warranty: Yes
Open House
Other
Other Structures: None
Property Info
Construction Materials: Cement Siding
Year Built: 1,988
Property Condition: Updated/Remodeled
Roof: Shingle
Property Type: Residential Detached
Style: Contemporary, Traditional
Rental Info
Land Lease: No
Room Info
Kitchen Features: Breakfast Bar, Cabinets White, Kitchen Island, Second Kitchen, View to Family Room
Room Master Bathroom Features: Double Shower,Double Vanity,Soaking Tub,Vaulted Ce
Room Dining Room Features: Butlers Pantry,Open Concept
Special Features
Green Features: Appliances, Doors
Special Listing Conditions: None
Special Circumstances: Investor Owned, Sold As/Is
Sqft Info
Building Area Total: 5948
Building Area Source: Appraiser
Tax Info
Tax Amount Annual: 14976
Tax Year: 2,023
Tax Parcel Letter: 17-0121-0003-010-4
Unit Info
Utilities / Hvac
Cool System: Electric, Zoned
Electric: 110 Volts, 220 Volts
Heating: Central
Utilities: Electricity Available, Natural Gas Available, Phone Available, Sewer Available, Underground Utilities, Water Available
Sewer: Public Sewer
Waterfront / Water
Water Body Name: None
Water Source: Public
Waterfront Features: None
Directions
GPSListing Provided courtesy of Jp& Associates Realtors Metro Atlanta
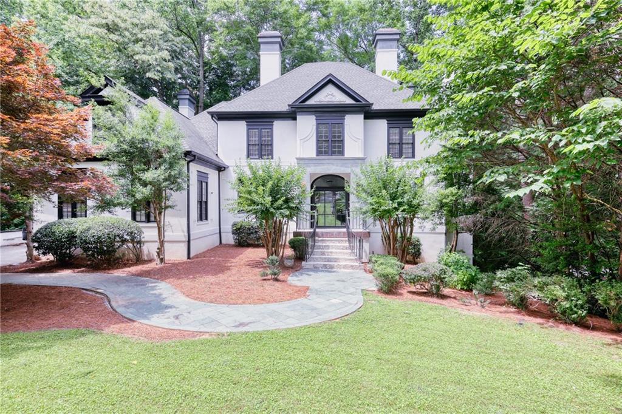
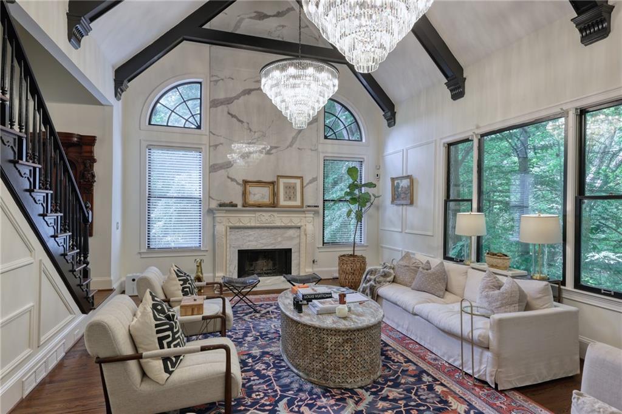
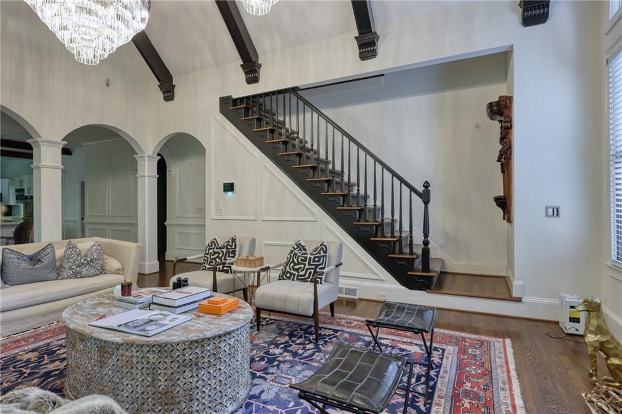
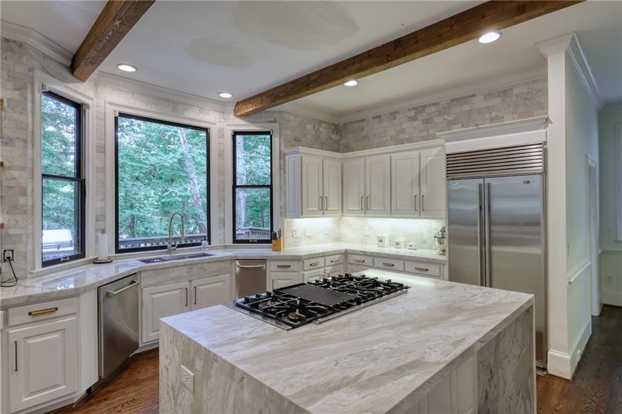
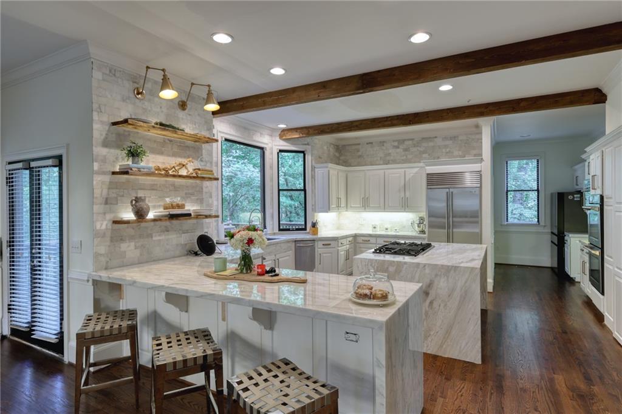
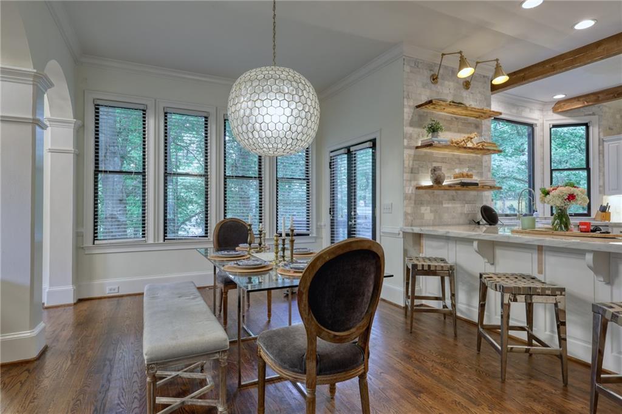
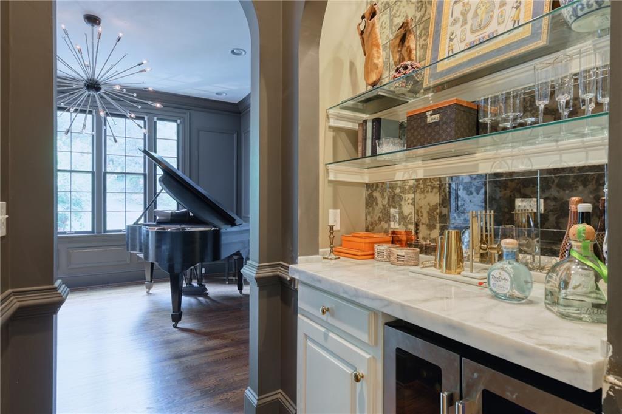
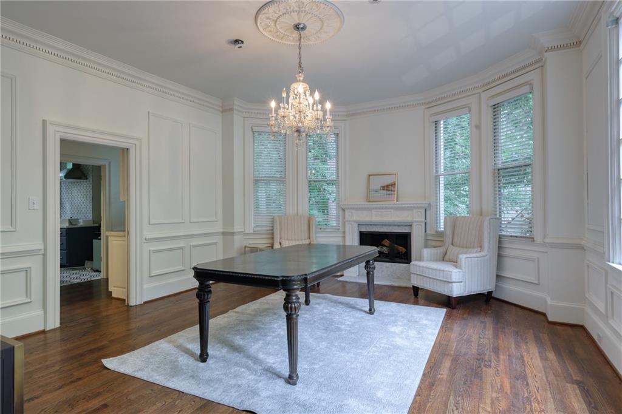
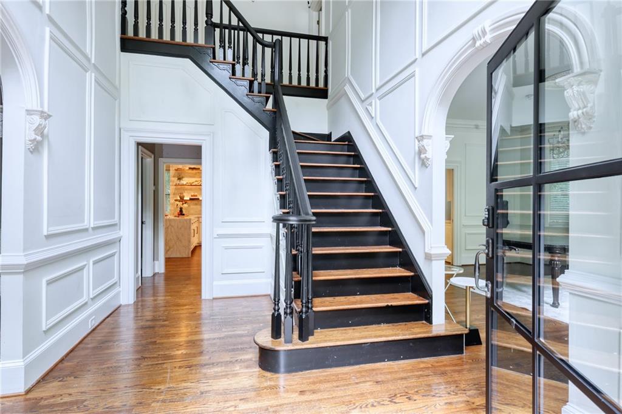
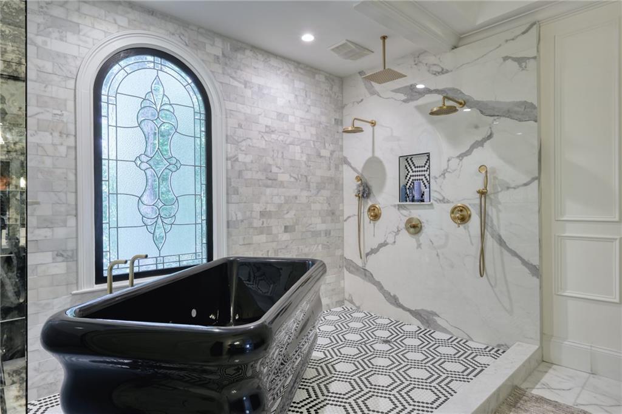
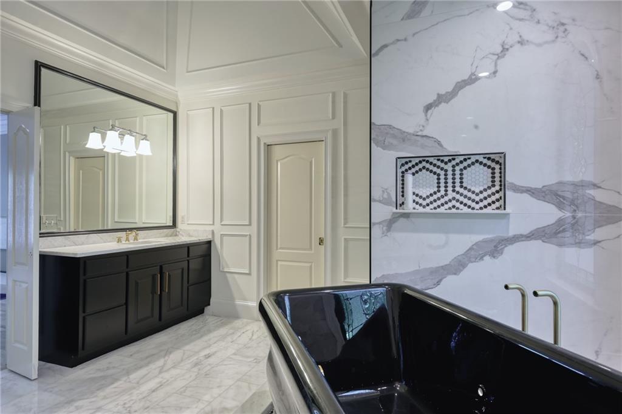
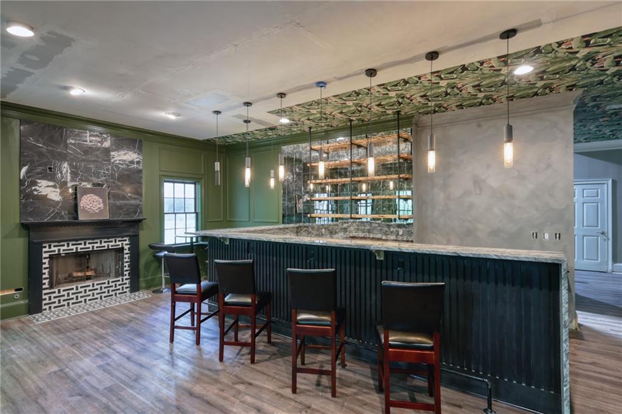
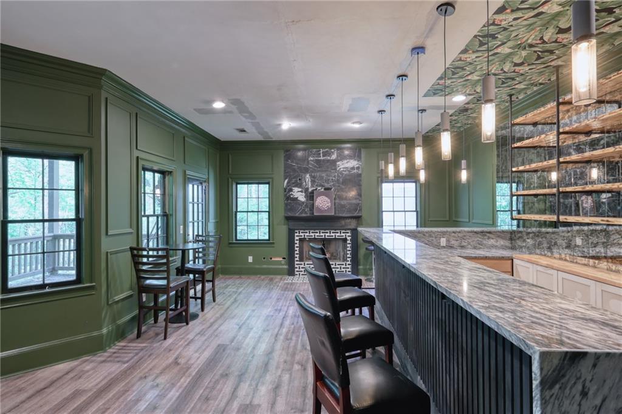
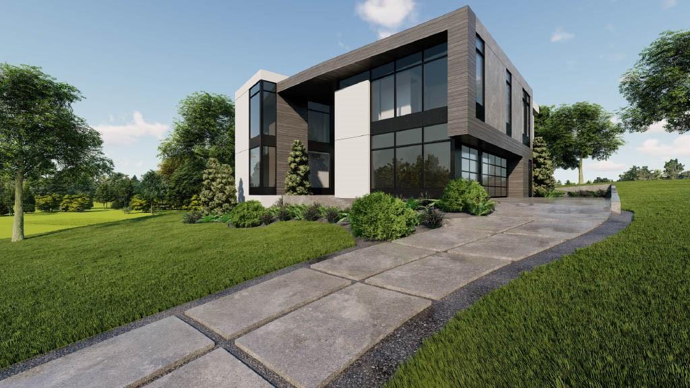
 MLS# 405581527
MLS# 405581527 