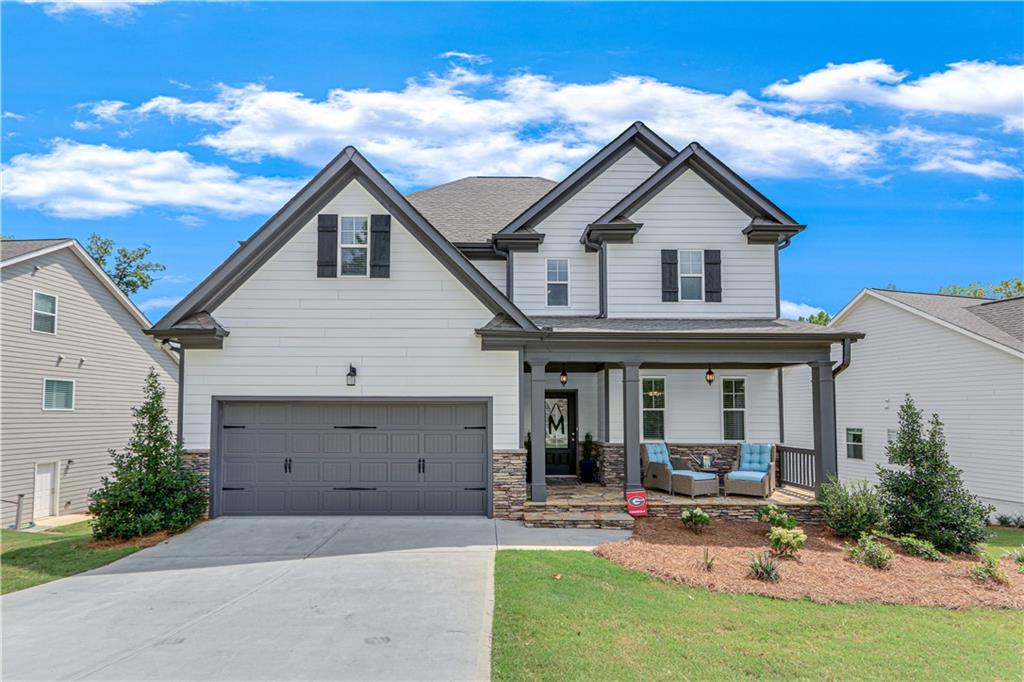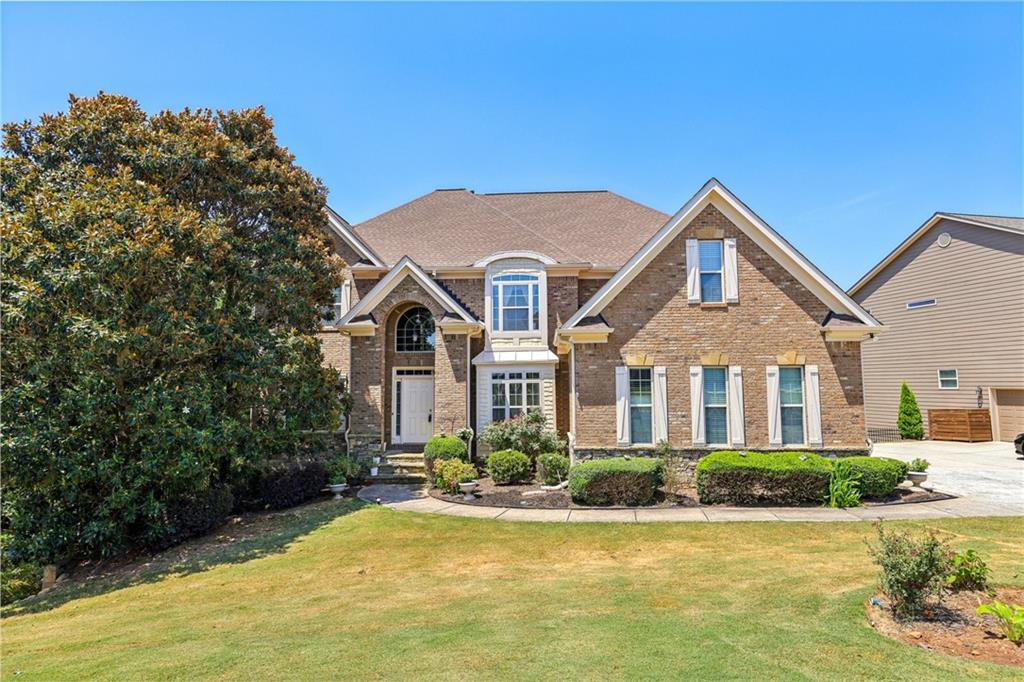Viewing Listing MLS# 385111098
Gainesville, GA 30506
- 6Beds
- 4Full Baths
- N/AHalf Baths
- N/A SqFt
- 2018Year Built
- 0.26Acres
- MLS# 385111098
- Residential
- Single Family Residence
- Active
- Approx Time on Market5 months, 26 days
- AreaN/A
- CountyForsyth - GA
- Subdivision Vanns Tavern
Overview
Come check out this beautiful open-layout Forsyth County home with a fully finished basement, bedroom & bathroom & bonus room. Large private backyard with a screened-in porch and oversized deck, perfect for outdoor entertainment. Featuring 6 bedrooms & 4 full baths with a two-story foyer, formal dining room, office, open kitchen, and two-story family room. Large kitchen island with eat-in bar and stainless appliances. Oversized master bedroom with beautiful bathroom w/ soaking tub and large walk-in closet. Settled in a nice quiet cul-de-sac. Great Forsyth County school district, within walking distance to Lake Lanier & Vanns Tavern Boat Launch, short drive to Port Royale Marina. Come have some fun in the sun in this wonderful neighborhood with swim, tennis, and a playground! *Professional Pictures coming soon!*
Association Fees / Info
Hoa: Yes
Hoa Fees Frequency: Annually
Hoa Fees: 1700
Community Features: Homeowners Assoc, Playground, Pool, Tennis Court(s)
Association Fee Includes: Swim, Tennis
Bathroom Info
Main Bathroom Level: 1
Total Baths: 4.00
Fullbaths: 4
Room Bedroom Features: Oversized Master
Bedroom Info
Beds: 6
Building Info
Habitable Residence: Yes
Business Info
Equipment: None
Exterior Features
Fence: None
Patio and Porch: Covered
Exterior Features: Other
Road Surface Type: Paved
Pool Private: No
County: Forsyth - GA
Acres: 0.26
Pool Desc: None
Fees / Restrictions
Financial
Original Price: $655,000
Owner Financing: Yes
Garage / Parking
Parking Features: Driveway, Garage, Garage Door Opener, Garage Faces Front, Kitchen Level, Level Driveway
Green / Env Info
Green Energy Generation: None
Handicap
Accessibility Features: None
Interior Features
Security Ftr: Smoke Detector(s)
Fireplace Features: Decorative, Factory Built, Family Room, Gas Log
Levels: Two
Appliances: Dishwasher, Disposal, Gas Range, Gas Water Heater, Microwave
Laundry Features: Main Level, Other
Interior Features: Double Vanity, Entrance Foyer 2 Story, High Ceilings 9 ft Main, High Speed Internet, Tray Ceiling(s), Walk-In Closet(s)
Flooring: Carpet, Laminate, Sustainable
Spa Features: None
Lot Info
Lot Size Source: Public Records
Lot Features: Cul-De-Sac, Landscaped, Private
Lot Size: x
Misc
Property Attached: No
Home Warranty: Yes
Open House
Other
Other Structures: None
Property Info
Construction Materials: Cement Siding, Frame
Year Built: 2,018
Property Condition: Resale
Roof: Composition, Shingle
Property Type: Residential Detached
Style: Traditional
Rental Info
Land Lease: Yes
Room Info
Kitchen Features: Breakfast Bar, Breakfast Room, Cabinets White, Eat-in Kitchen, Kitchen Island, Pantry Walk-In, Solid Surface Counters, View to Family Room
Room Master Bathroom Features: Double Vanity,Separate Tub/Shower,Soaking Tub,Vaul
Room Dining Room Features: Separate Dining Room
Special Features
Green Features: Windows
Special Listing Conditions: None
Special Circumstances: None
Sqft Info
Building Area Total: 4072
Building Area Source: Owner
Tax Info
Tax Amount Annual: 5558
Tax Year: 2,023
Tax Parcel Letter: 308-000-344
Unit Info
Utilities / Hvac
Cool System: Central Air
Electric: 110 Volts
Heating: Natural Gas
Utilities: Cable Available, Electricity Available, Natural Gas Available, Underground Utilities
Sewer: Septic Tank
Waterfront / Water
Water Body Name: None
Water Source: Public
Waterfront Features: None
Directions
GA 400 North to exit 16 and go right. Left on Holtzclaw Rd, then right on GA 369/Browns Bridge Rd. Right on Waldrip Circle and right on Vanns Tavern Rd. Vanns Tavern Community is on right. Right turn onto Cypress Oaks Place, then left turn on Maple Run Trail. Home is in center of cul-de-sac at the end of Maple Run Trail.Listing Provided courtesy of Century 21 Results
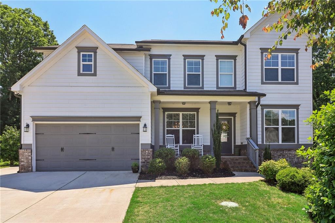
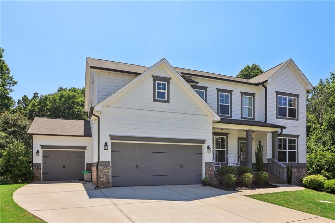
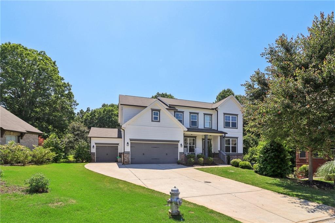
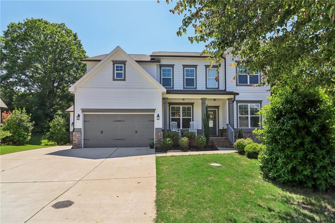
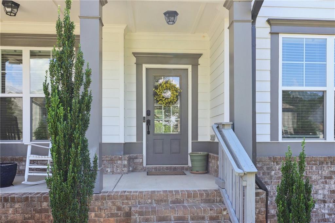
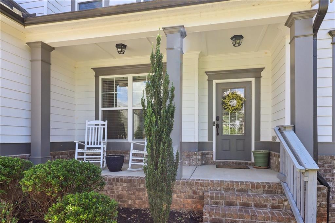
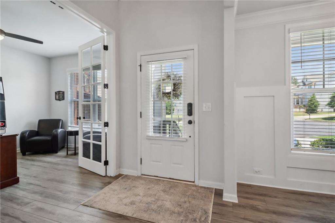
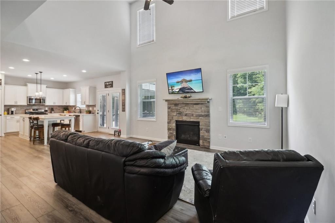
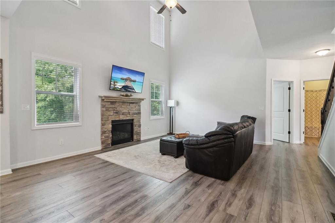
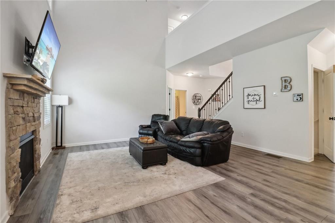
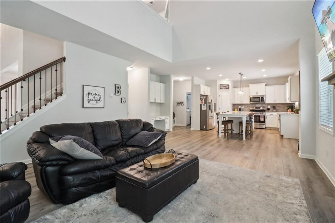
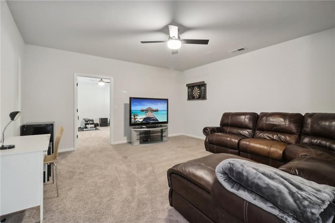
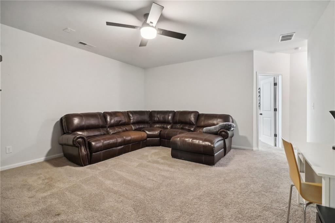
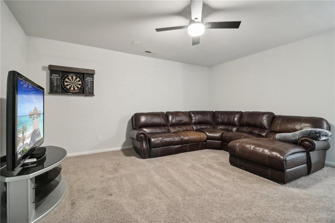
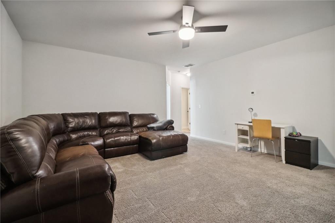
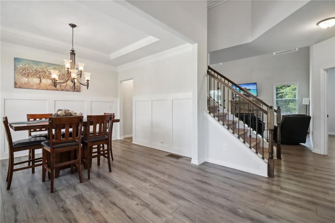
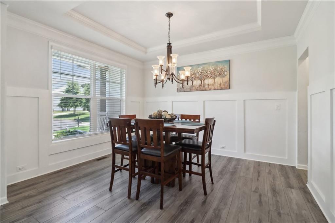
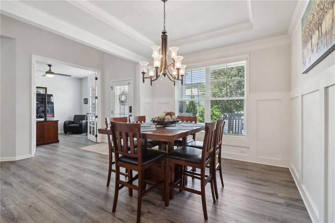
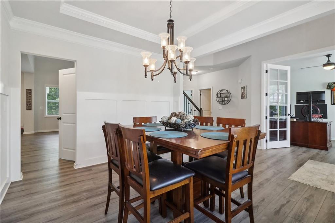
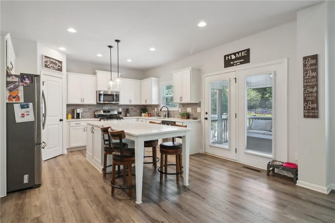
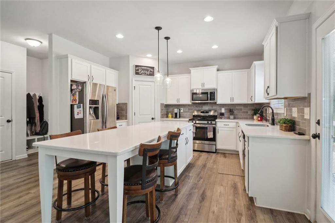
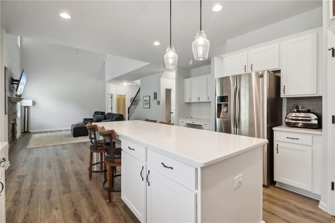
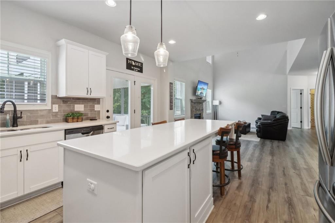
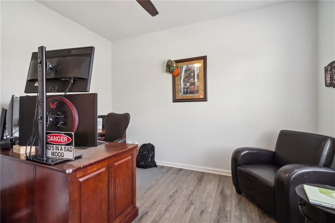
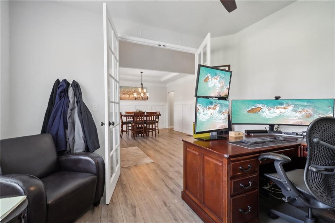
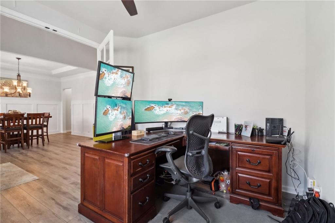
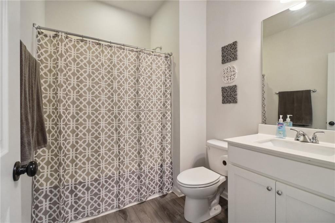
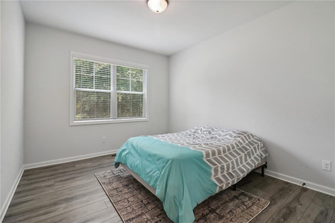
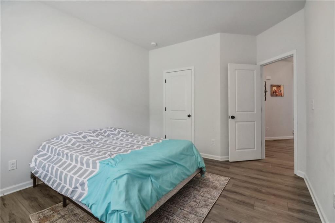
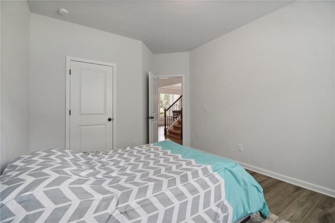
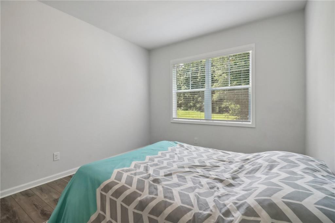
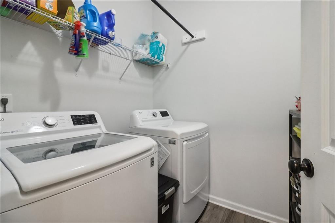
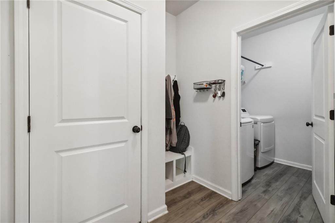
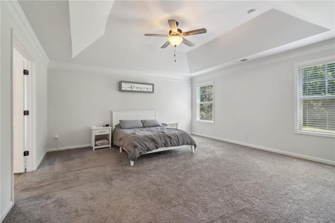
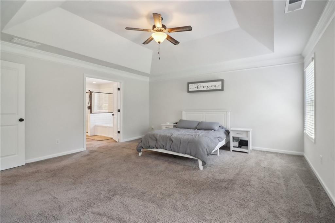
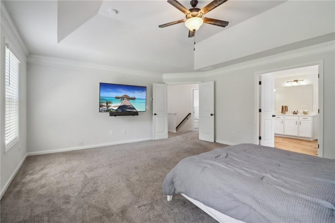
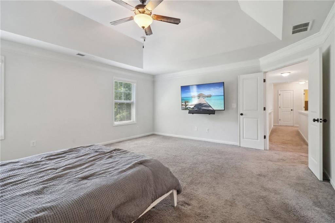
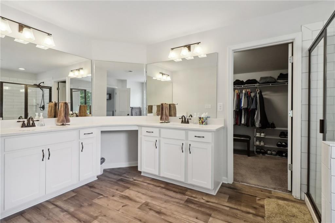
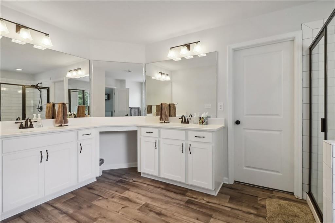
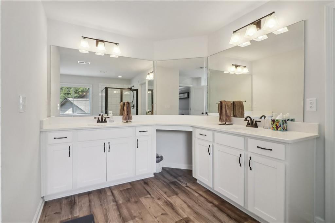
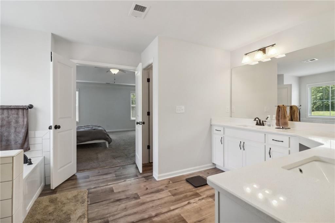
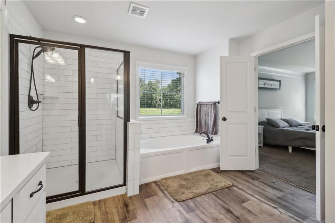
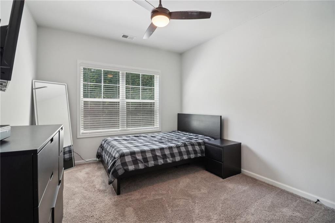
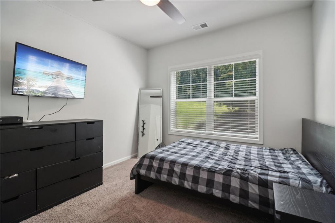
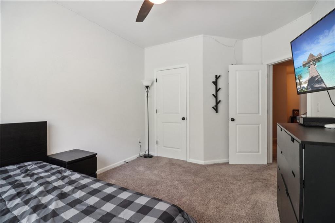
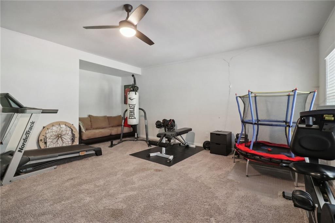
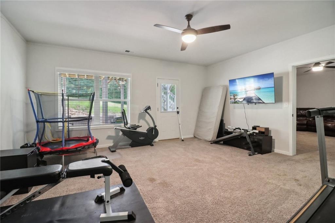
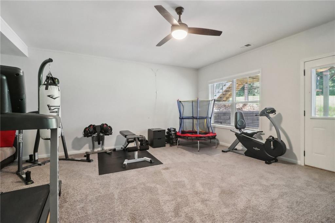
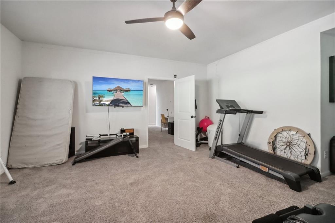
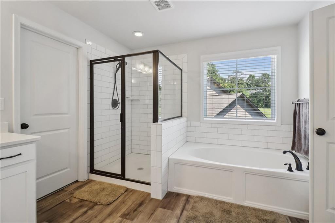
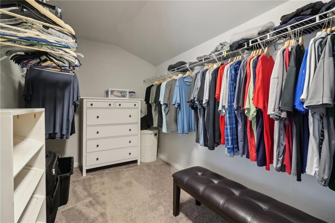
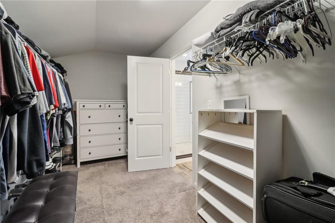
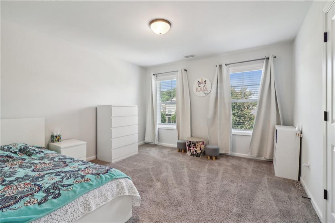
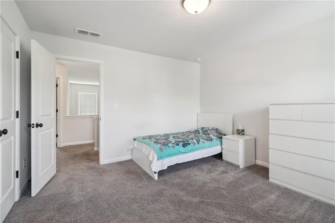
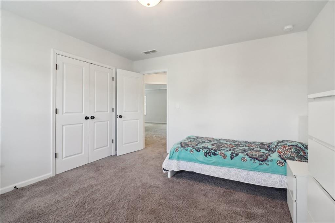
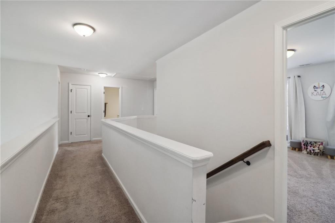
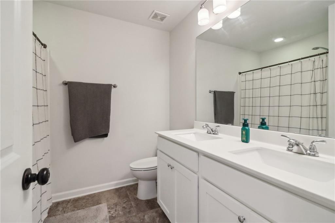
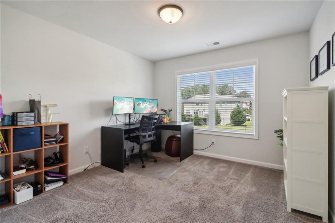
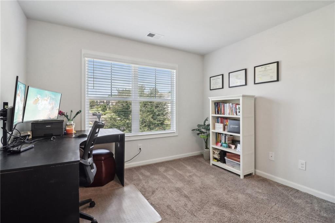
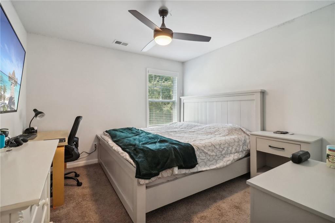
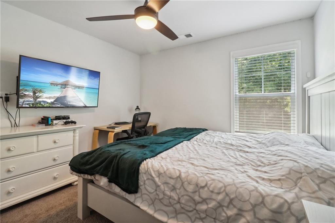
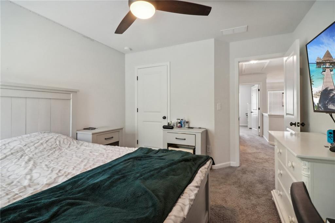
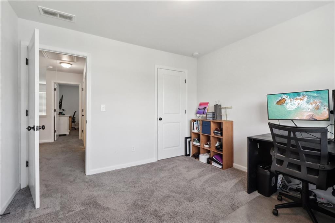
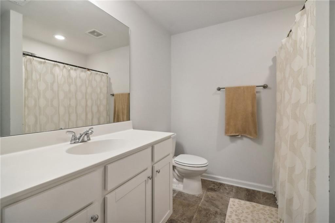
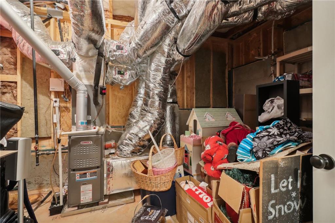
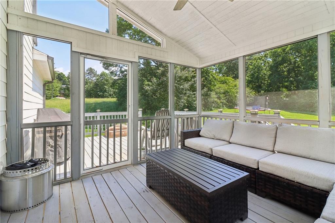
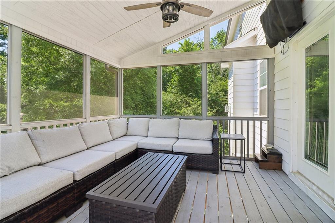
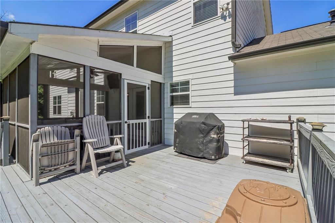
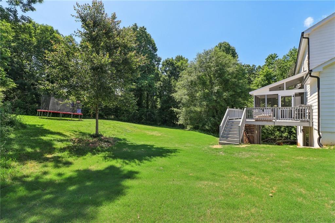
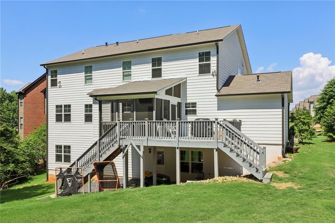
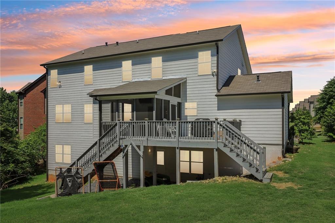
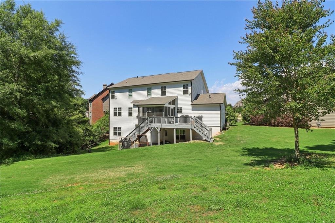
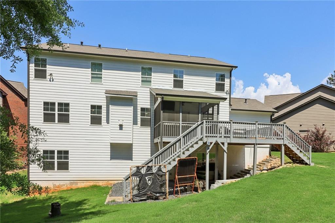
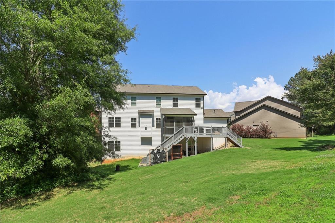
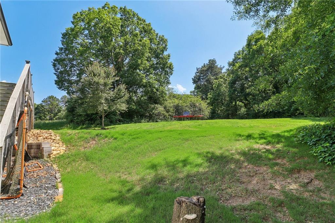
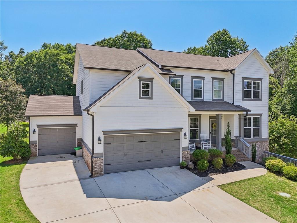
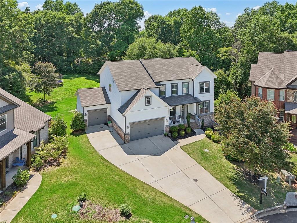
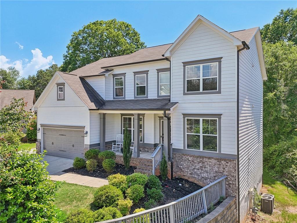
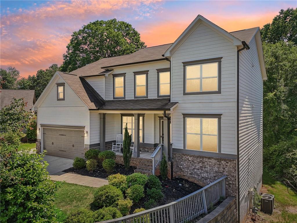
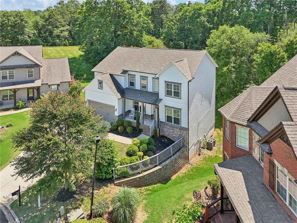
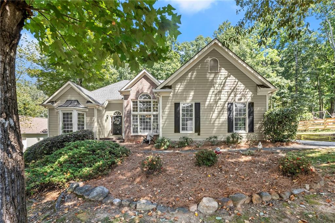
 MLS# 402031004
MLS# 402031004 