Viewing Listing MLS# 385056721
Ranger, GA 30734
- 3Beds
- 2Full Baths
- 1Half Baths
- N/A SqFt
- 2024Year Built
- 1.16Acres
- MLS# 385056721
- Residential
- Single Family Residence
- Pending
- Approx Time on Market5 months, 21 days
- AreaN/A
- CountyGordon - GA
- Subdivision Talking Rock Creek Resort
Overview
TO BE BUILT! Home on a full unfinished basement! Nestled amid the serene beauty of nature, this thoughtfully crafted Modern Farmhouse epitomizes the art of maximizing space without compromising on comfort. Step inside and discover a world of contemporary living, where every detail has been meticulously planned to elevate your lifestyle. The main floor beckons with an open-concept layout, seamlessly integrating the living room and dining area into a spacious and inviting environment. Here, gatherings come to life, conversations flow freely, and memories are made against the backdrop of warmth and hospitality. The kitchen stands as the heart of this home, boasting a central island complete with a breakfast counter. Its clever design allows you to stay connected with the vibrancy of the living space while effortlessly whipping up culinary delights. Convenience is paramount, with a well-appointed laundry room and pantry closet located on the main floor, ensuring that functionality meets style at every turn. A strategically positioned powder room near the kitchen and side door adds further practicality to the layout, catering to the needs of modern living with ease. Ascend to the upper level, where the Owner's suite awaits, offering a haven of relaxation and luxury. Here, you'll find a spacious walk-in closet, dual vanities, and a roomy walk-in shower, transforming your daily routine into a pampering experience. Two secondary bedrooms, thoughtfully arranged and sharing a hall bath, provide cozy retreats for family or guests, ensuring that everyone feels right at home. Set amidst the tranquil beauty of a mountain retreat, this residence offers the perfect blend of escapism and modern living. Whether you seek a weekend sanctuary away from the hustle and bustle or dream of making this idyllic setting your full-time abode, this home promises to fulfill your every desire. And with the abundance of amenities and activities offered by the TRCR community, there's something for everyone to enjoy, making every day feel like a rejuvenating escape into paradise.
Association Fees / Info
Hoa: Yes
Hoa Fees Frequency: Annually
Hoa Fees: 695
Community Features: Clubhouse, Fishing, Gated, Homeowners Assoc, Lake, Playground, Pool, Tennis Court(s)
Bathroom Info
Halfbaths: 1
Total Baths: 3.00
Fullbaths: 2
Room Bedroom Features: Other
Bedroom Info
Beds: 3
Building Info
Habitable Residence: No
Business Info
Equipment: None
Exterior Features
Fence: None
Patio and Porch: Covered, Deck, Front Porch
Exterior Features: Private Entrance, Private Yard, Rain Gutters
Road Surface Type: Paved
Pool Private: No
County: Gordon - GA
Acres: 1.16
Pool Desc: None
Fees / Restrictions
Financial
Original Price: $379,840
Owner Financing: No
Garage / Parking
Parking Features: Driveway
Green / Env Info
Green Energy Generation: None
Handicap
Accessibility Features: None
Interior Features
Security Ftr: Smoke Detector(s)
Fireplace Features: Family Room
Levels: Two
Appliances: Dishwasher, Electric Range, Microwave
Laundry Features: Laundry Room, Main Level
Interior Features: Double Vanity, High Ceilings 9 ft Main, Walk-In Closet(s)
Flooring: Carpet, Other
Spa Features: None
Lot Info
Lot Size Source: Public Records
Lot Features: Back Yard
Lot Size: x
Misc
Property Attached: No
Home Warranty: Yes
Open House
Other
Other Structures: None
Property Info
Construction Materials: Frame
Year Built: 2,024
Property Condition: To Be Built
Roof: Shingle
Property Type: Residential Detached
Style: Farmhouse
Rental Info
Land Lease: Yes
Room Info
Kitchen Features: Breakfast Bar, Kitchen Island, Stone Counters, View to Family Room
Room Master Bathroom Features: Double Vanity,Shower Only
Room Dining Room Features: Open Concept
Special Features
Green Features: Thermostat
Special Listing Conditions: None
Special Circumstances: None
Sqft Info
Building Area Total: 1394
Building Area Source: Builder
Tax Info
Tax Amount Annual: 71
Tax Year: 2,023
Tax Parcel Letter: 1231-440
Unit Info
Utilities / Hvac
Cool System: Central Air
Electric: 110 Volts, 220 Volts
Heating: Electric
Utilities: Electricity Available, Phone Available, Water Available
Sewer: Septic Tank
Waterfront / Water
Water Body Name: None
Water Source: Public
Waterfront Features: None
Directions
From Jasper, take Hwy 515 N to Lt on Hwy 136 towards Carters Lake, bear right at Bart's Tackle Shop and continue Hwy 136 to Lt into Talking Rock Creek Resort. Need Gate Code to get in community. Once through gate, continue to a Left on Marque.Listing Provided courtesy of Atlanta Communities
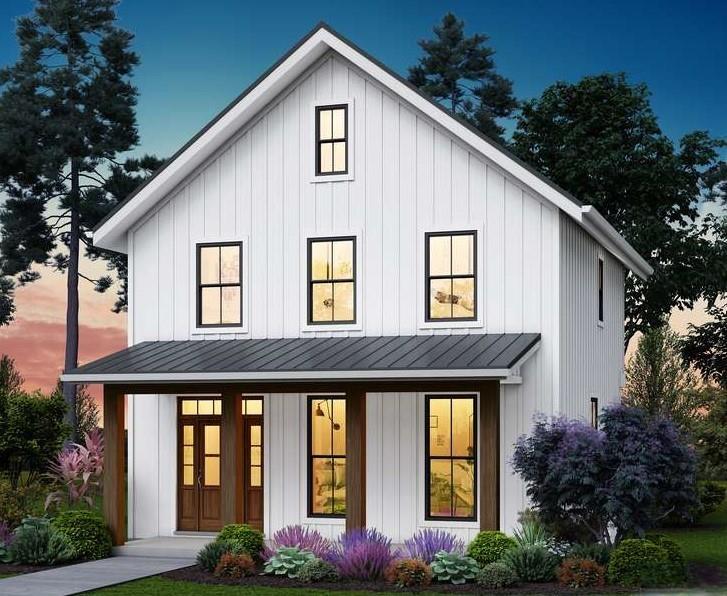
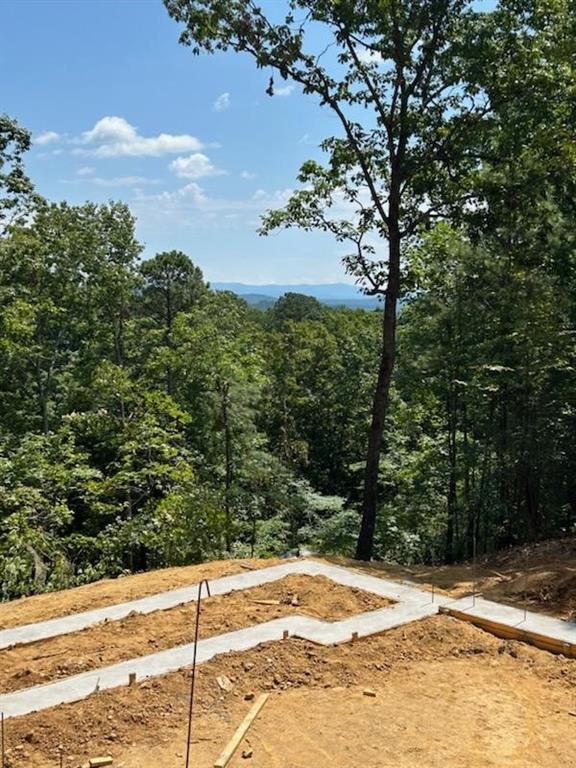
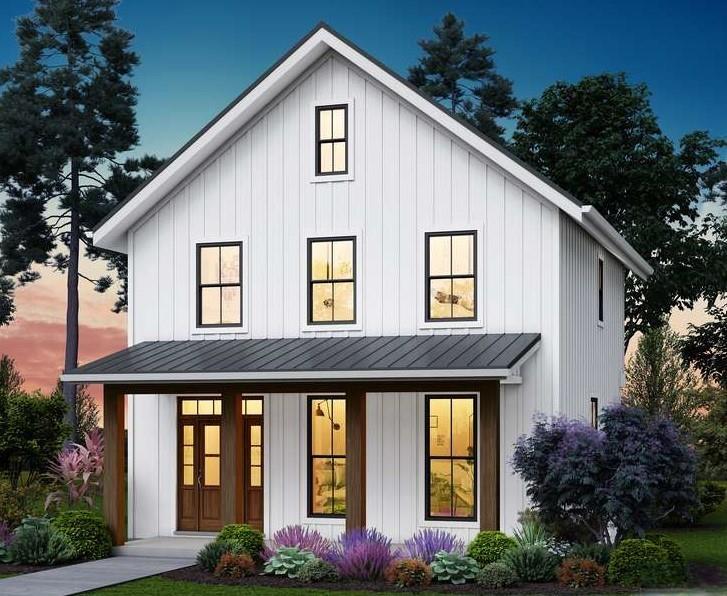
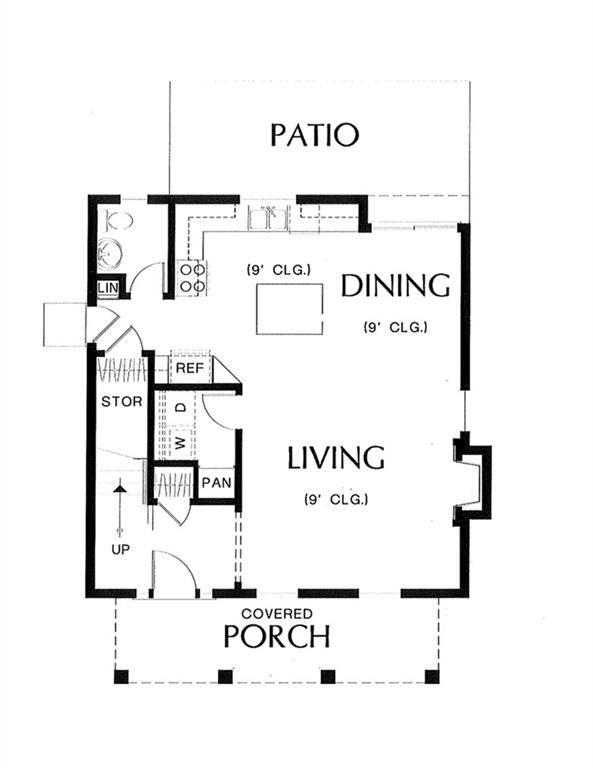
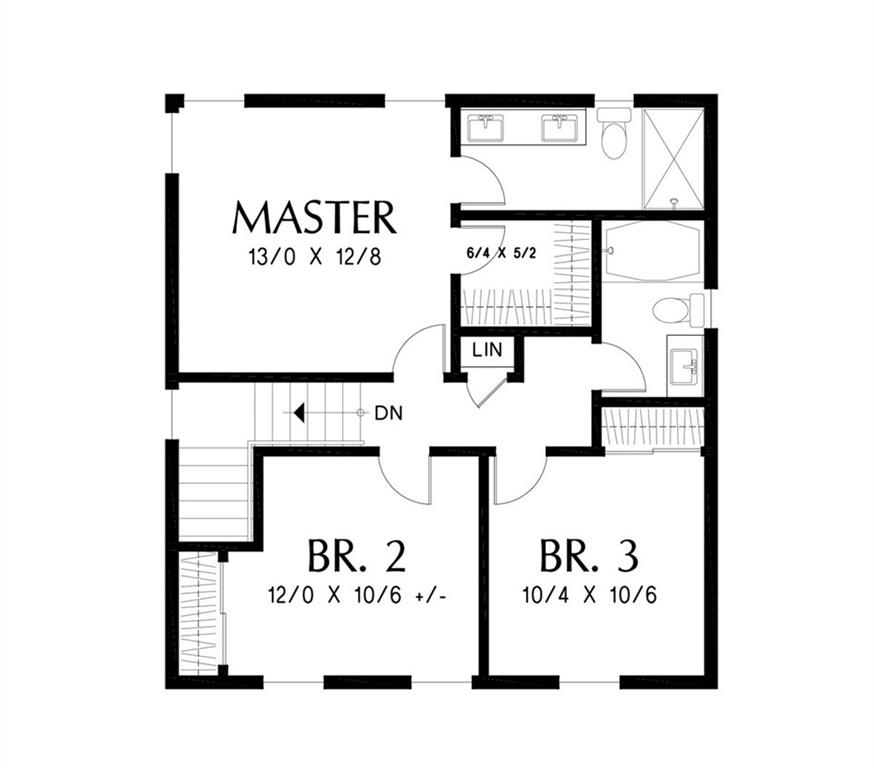
 Listings identified with the FMLS IDX logo come from
FMLS and are held by brokerage firms other than the owner of this website. The
listing brokerage is identified in any listing details. Information is deemed reliable
but is not guaranteed. If you believe any FMLS listing contains material that
infringes your copyrighted work please
Listings identified with the FMLS IDX logo come from
FMLS and are held by brokerage firms other than the owner of this website. The
listing brokerage is identified in any listing details. Information is deemed reliable
but is not guaranteed. If you believe any FMLS listing contains material that
infringes your copyrighted work please