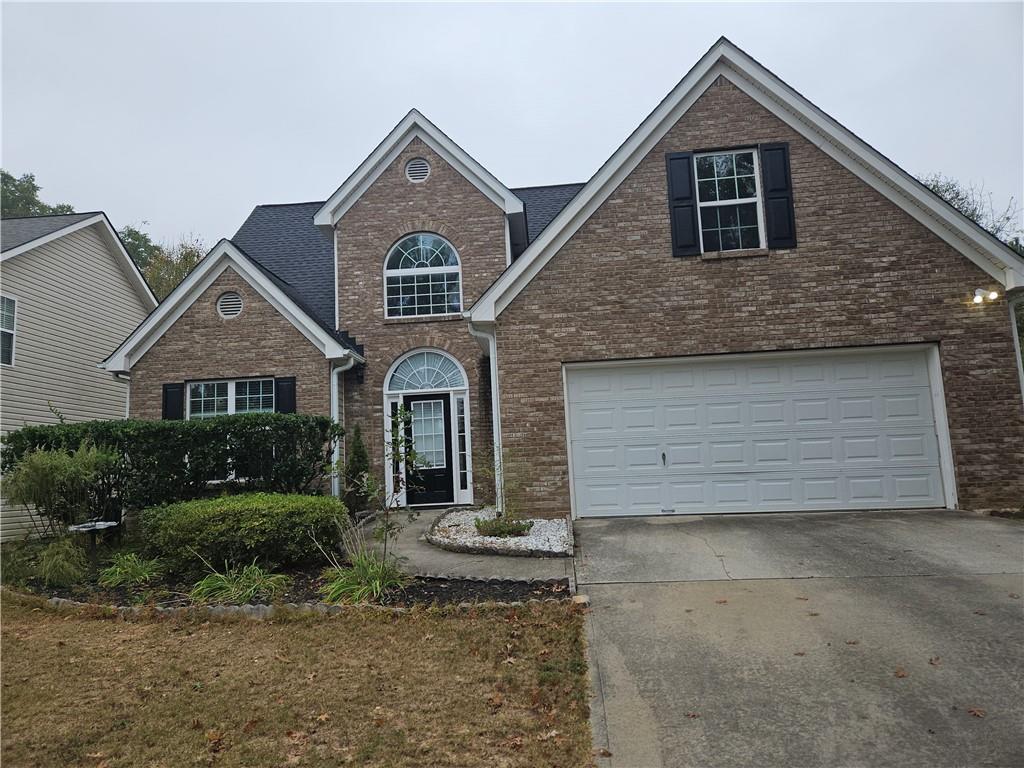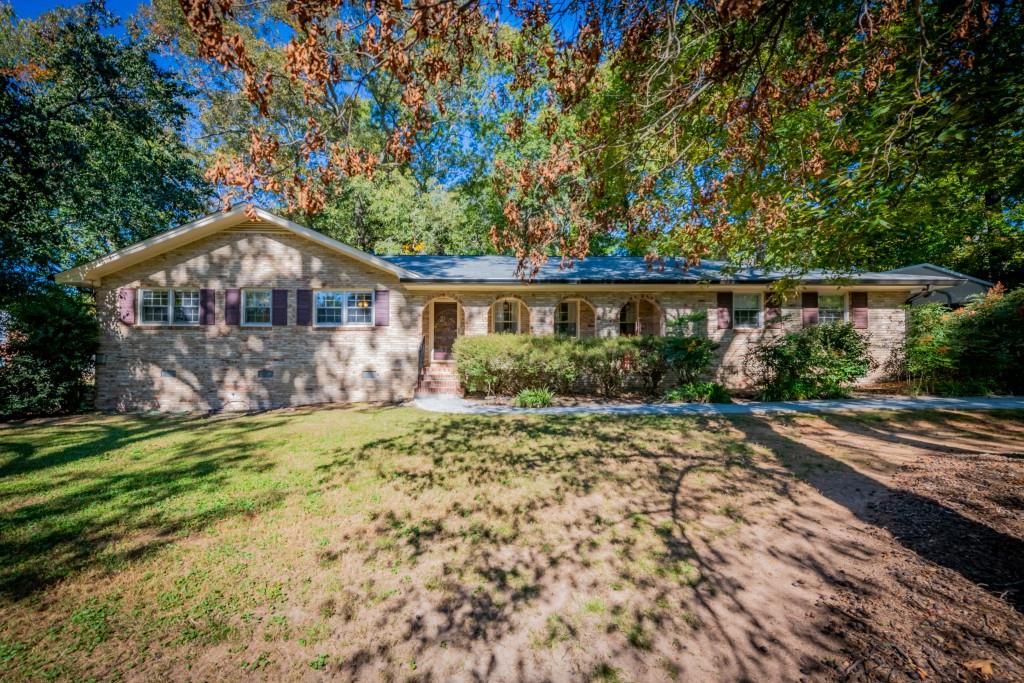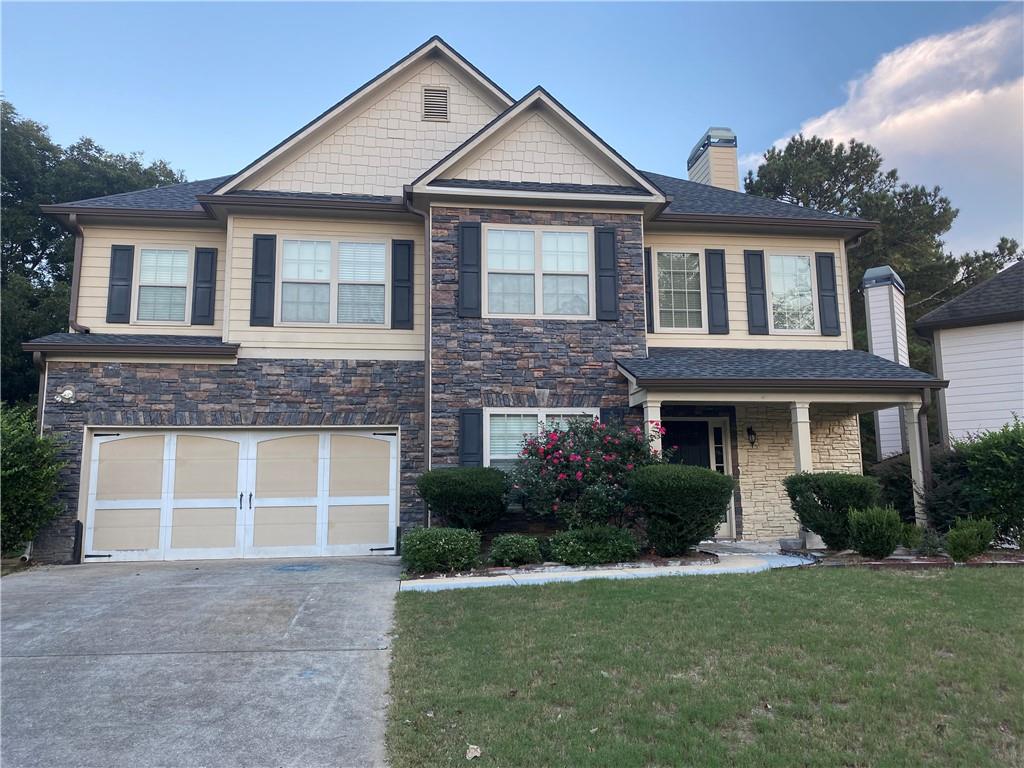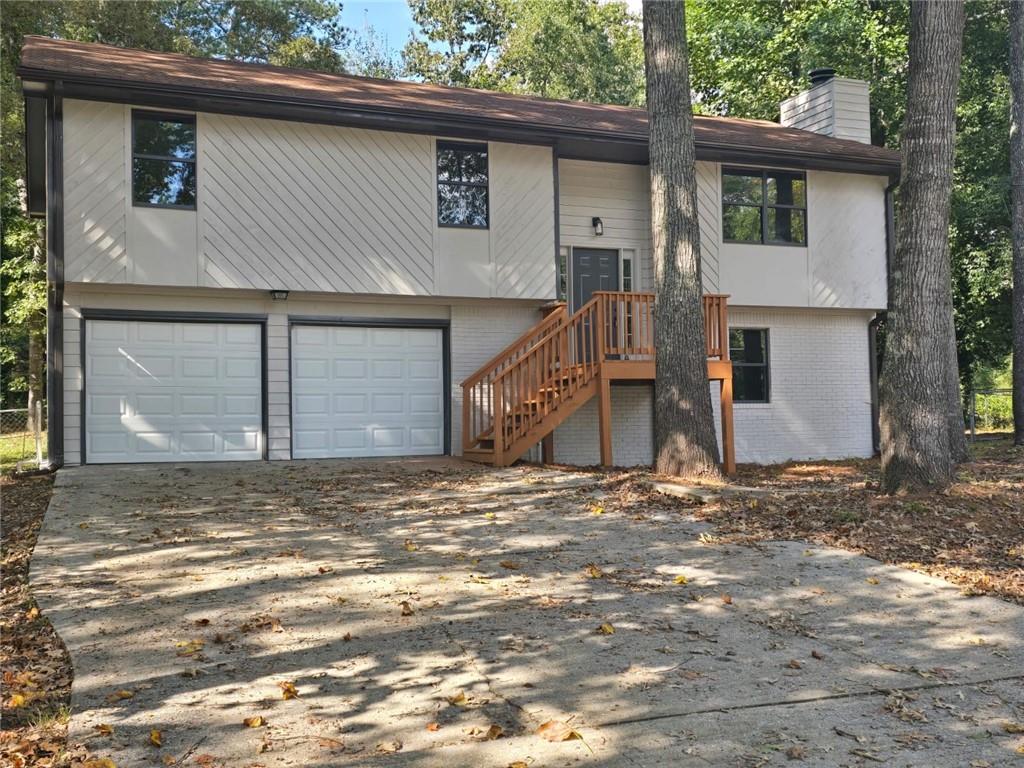Viewing Listing MLS# 384961024
Snellville, GA 30039
- 4Beds
- 2Full Baths
- 1Half Baths
- N/A SqFt
- 2003Year Built
- 0.35Acres
- MLS# 384961024
- Residential
- Single Family Residence
- Active
- Approx Time on Market6 months, 1 day
- AreaN/A
- CountyGwinnett - GA
- Subdivision Madison Farms
Overview
New Price!! New Opportunity!! This property offers incredible potential for buyers or investors with a vision for renovation. Situated on a large corner lot, it boasts a variety of appealing features that make it an ideal home for families or a great investment opportunity. Key Features: Spacious Family Room: A large family room complete with a cozy fireplace provides an inviting space for relaxation and gatherings. Dining Room: The family room leads into a generously sized dining room, perfect for hosting dinners and celebrations. Kitchen: The kitchen includes an eat-in area with a charming view of the expansive backyard, ideal for family meals and entertaining. Bedrooms: All bedrooms in the home are spacious. The rear bedroom is particularly versatile, offering ample space that can be utilized as a playroom or study area suitable for all age groups. Backyard: The large backyard offers plenty of space for outdoor activities and family gatherings.Location: Conveniently located with close access to Highway 124 and nearby shopping centers, making daily errands and commuting a breeze.
Association Fees / Info
Hoa: Yes
Hoa Fees Frequency: Annually
Hoa Fees: 180
Community Features: Homeowners Assoc, Sidewalks, Street Lights
Hoa Fees Frequency: Annually
Association Fee Includes: Maintenance Grounds
Bathroom Info
Halfbaths: 1
Total Baths: 3.00
Fullbaths: 2
Room Bedroom Features: None
Bedroom Info
Beds: 4
Building Info
Habitable Residence: No
Business Info
Equipment: None
Exterior Features
Fence: None
Patio and Porch: Front Porch, Patio
Exterior Features: None
Road Surface Type: Paved
Pool Private: No
County: Gwinnett - GA
Acres: 0.35
Pool Desc: None
Fees / Restrictions
Financial
Original Price: $359,900
Owner Financing: No
Garage / Parking
Parking Features: Attached, Garage
Green / Env Info
Green Energy Generation: None
Handicap
Accessibility Features: None
Interior Features
Security Ftr: None
Fireplace Features: Family Room
Levels: Two
Appliances: Dishwasher, Electric Range
Laundry Features: In Hall, Laundry Room
Interior Features: Cathedral Ceiling(s), Double Vanity, Entrance Foyer, High Ceilings 9 ft Main, Tray Ceiling(s)
Flooring: Other
Spa Features: None
Lot Info
Lot Size Source: Public Records
Lot Features: Back Yard, Corner Lot
Lot Size: x 117
Misc
Property Attached: No
Home Warranty: No
Open House
Other
Other Structures: None
Property Info
Construction Materials: Vinyl Siding
Year Built: 2,003
Property Condition: Resale
Roof: Composition
Property Type: Residential Detached
Style: Traditional
Rental Info
Land Lease: No
Room Info
Kitchen Features: Eat-in Kitchen, Pantry
Room Master Bathroom Features: Double Vanity,Separate Tub/Shower
Room Dining Room Features: Separate Dining Room
Special Features
Green Features: None
Special Listing Conditions: None
Special Circumstances: Sold As/Is
Sqft Info
Building Area Total: 1782
Building Area Source: Public Records
Tax Info
Tax Amount Annual: 4497
Tax Year: 2,023
Tax Parcel Letter: R6015-166
Unit Info
Utilities / Hvac
Cool System: Ceiling Fan(s), Central Air, Electric
Electric: 110 Volts
Heating: Central, Forced Air
Utilities: Cable Available
Sewer: Public Sewer
Waterfront / Water
Water Body Name: None
Water Source: Public
Waterfront Features: None
Directions
Use GPSListing Provided courtesy of Realty One Group Edge
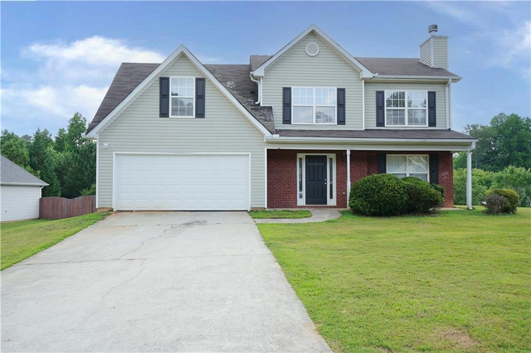
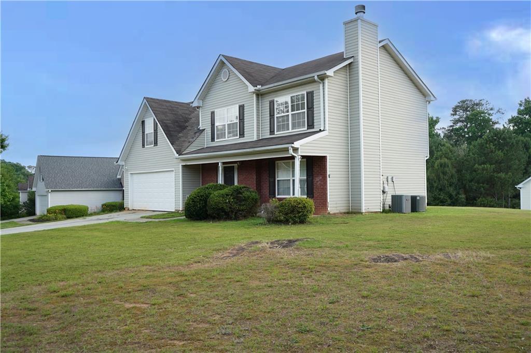
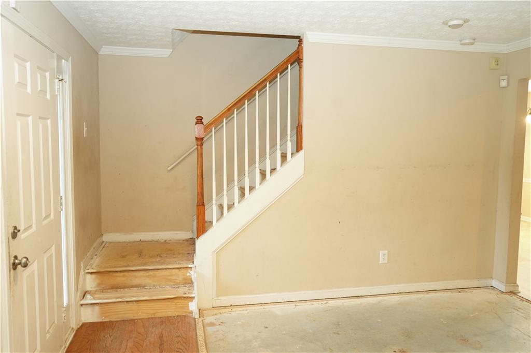
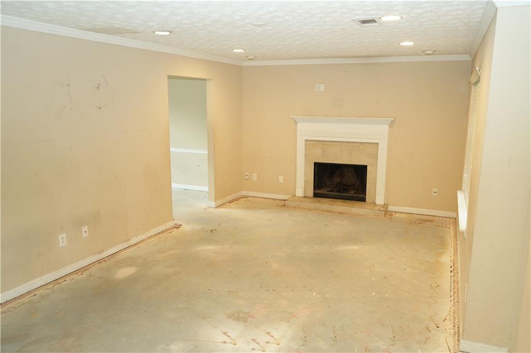
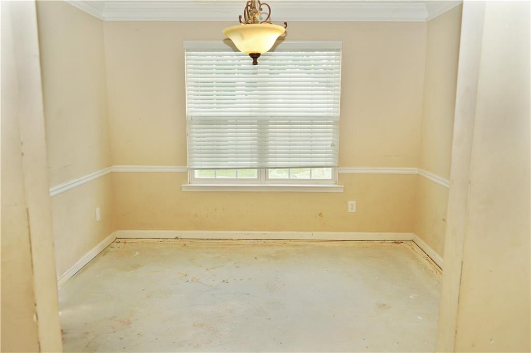
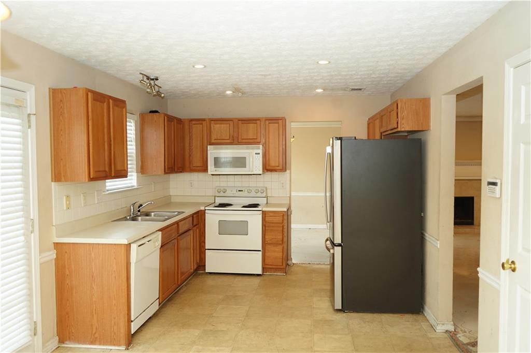
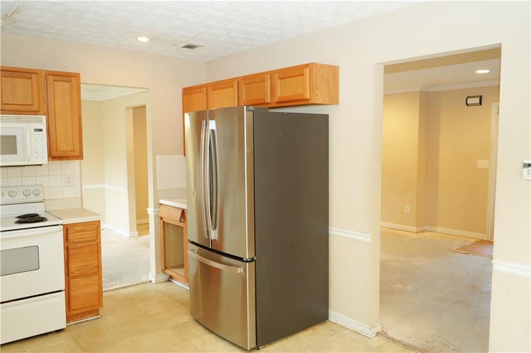
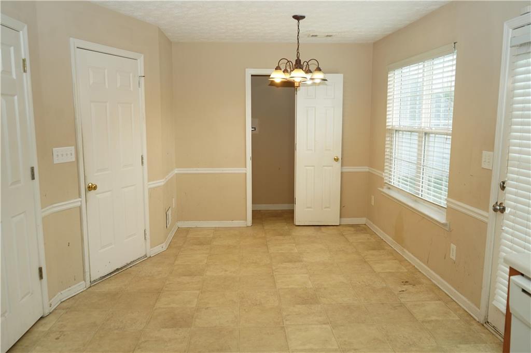
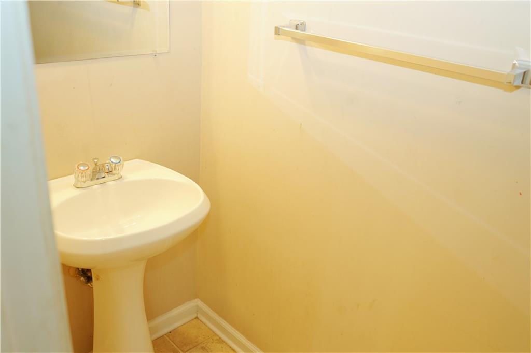
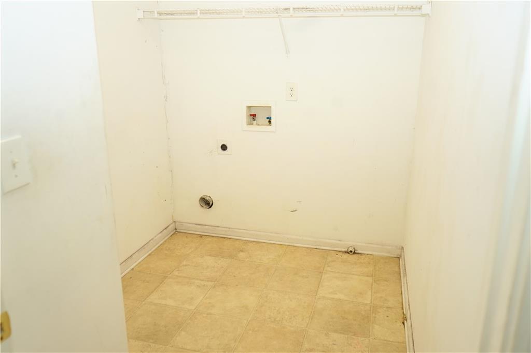
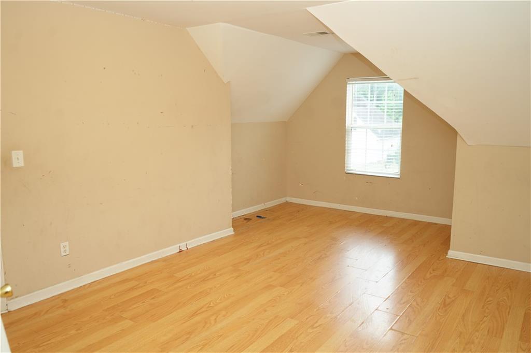
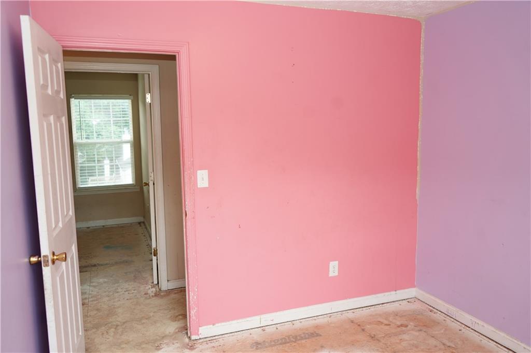
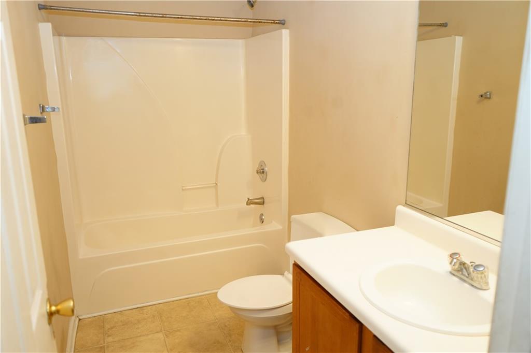
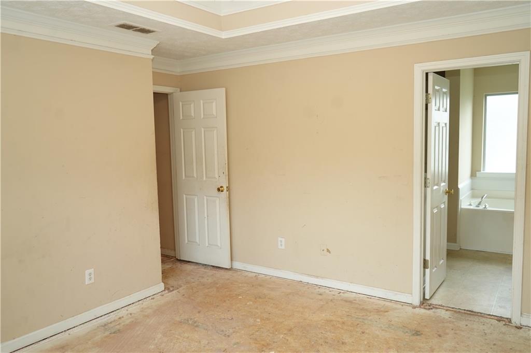
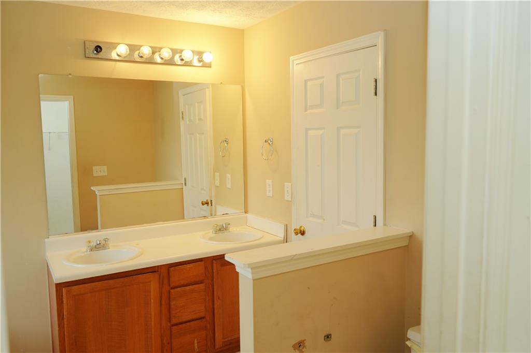
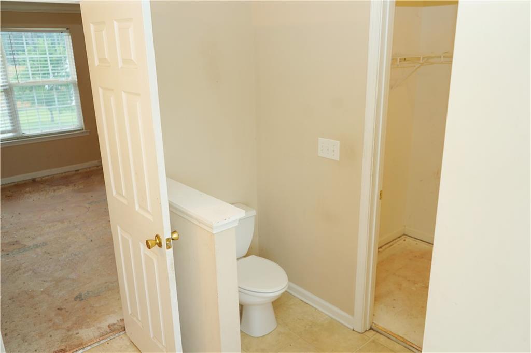
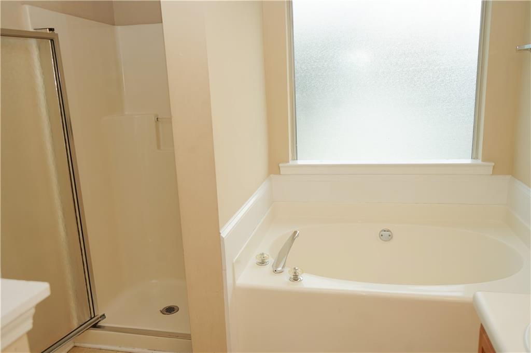
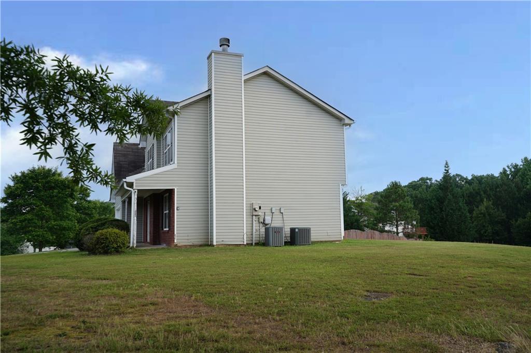
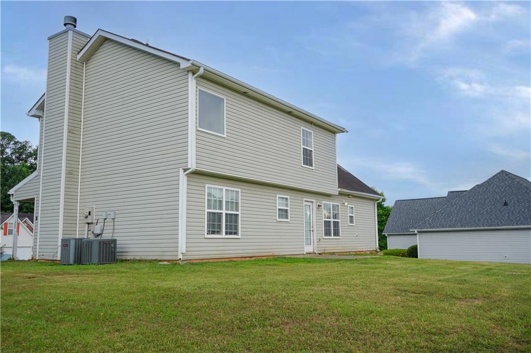
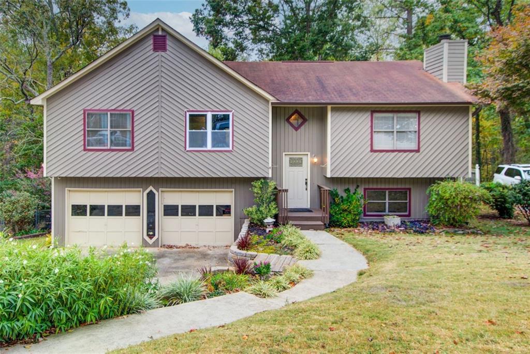
 MLS# 410521240
MLS# 410521240 